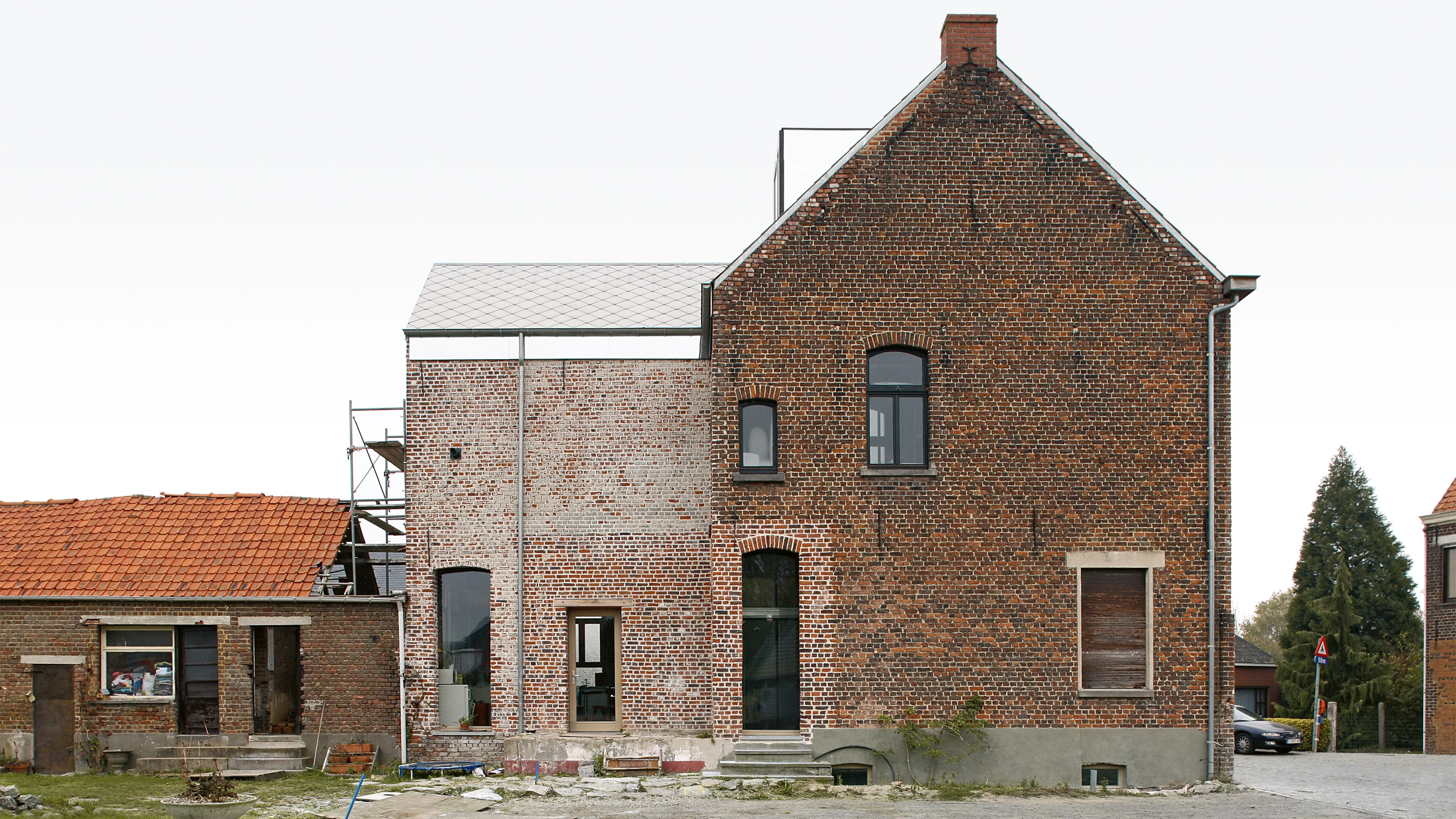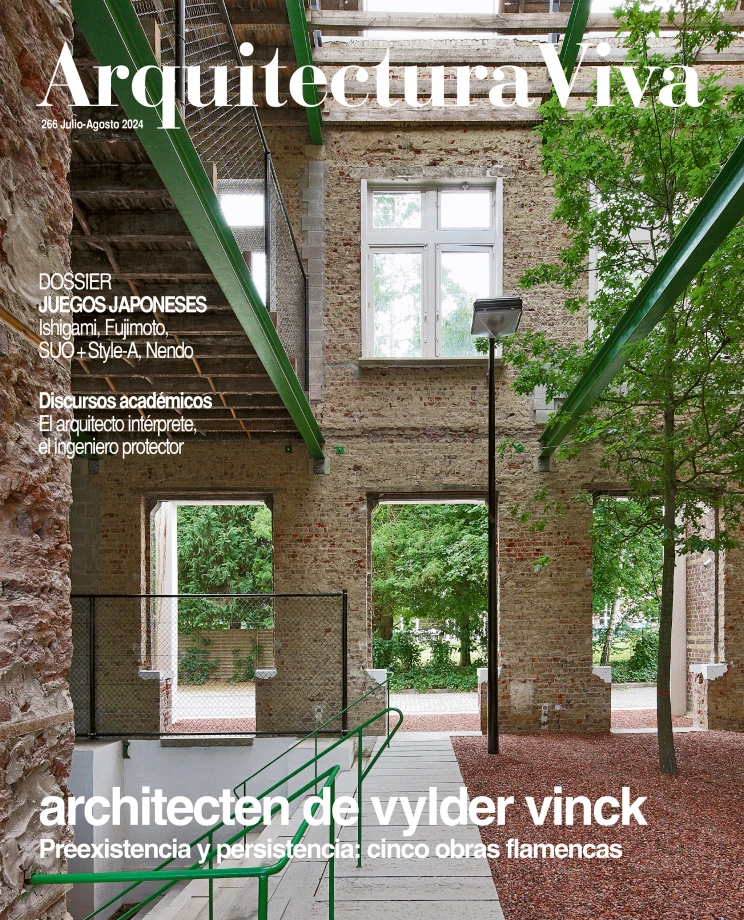House Rot-Ellen-Berg, East Flanders (Belgium)
architecten de vylder vinck taillieu- Type House Housing Renovation
- City East Flanders
- Country Belgium
An old inn has been transformed into a private home by making the most of the meager resources at hand, thus preserving its original character without requiring much maintenance.
Inserted into the original brick enclosure is a well insulated space which is built as in a Meccano set, using low-cost elements including a scaffold structure, wooden formworks, and glass panels...[+]
Casa Rot-Ellen-Berg
House Rot-Ellen-Berg, East Flanders (Belgium)
Arquitectos Architects
jan de vylder architecten / architecten de vylder vinck taillieu / Jan De Vylder, Inge Vinck, Jo Taillieu, Indra Janda, Sebastian Skovsted, Olivier Goethals (equipo team)
Consultores Consultants
Arthur De Roover Structureel Ontwerp (estructura structure)
Contratista Contractor
Ducla (cubierta roofing); Gebroeders De Clercq (carpintería carpentry); L&C (electricidad electricity); Tsjoen (calefacción heating); Van Eeghem, Alumetal (acabados finishing)
Superficie Area
182 m²
Fotos Photos
Filip Dujardin






