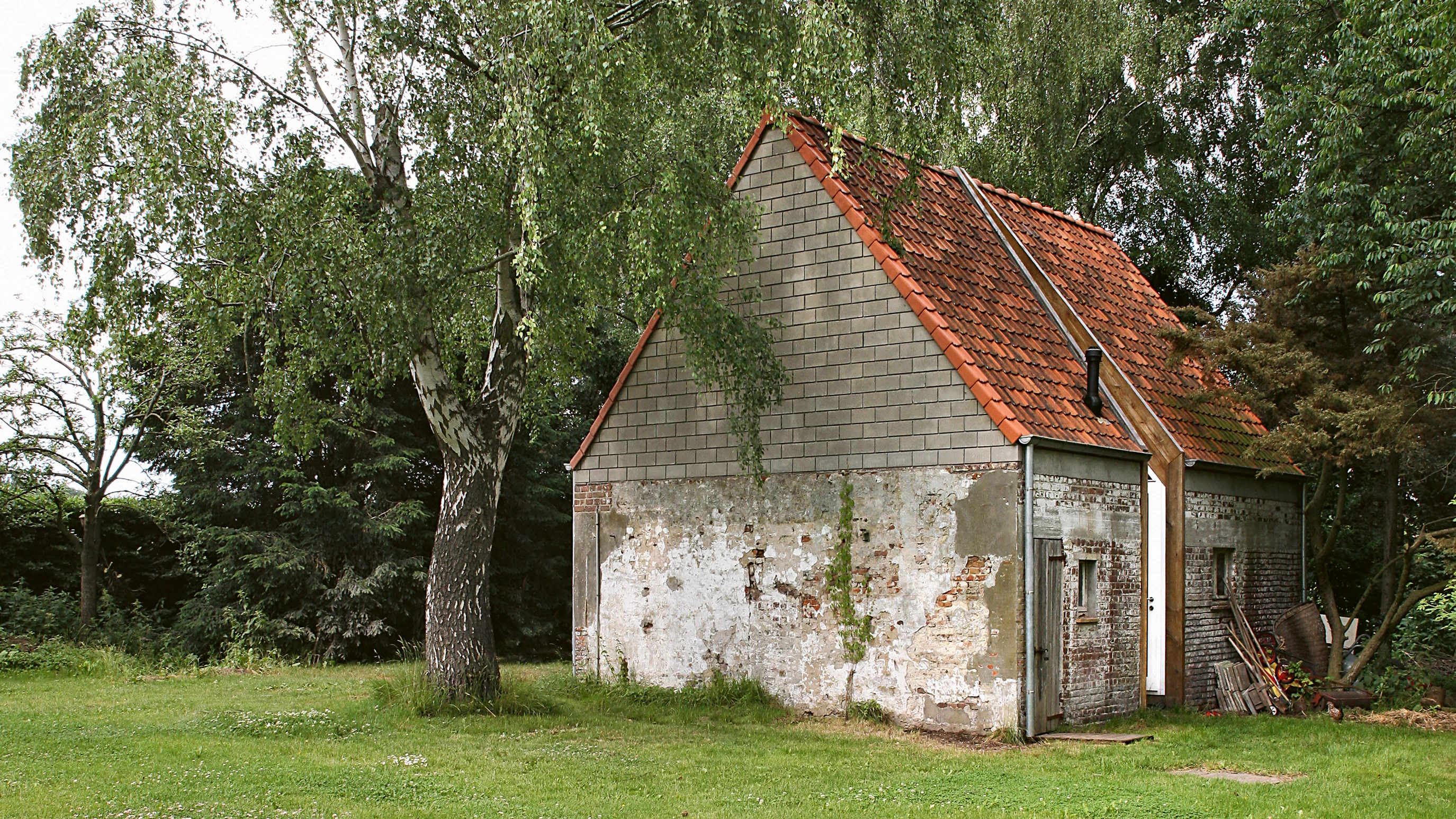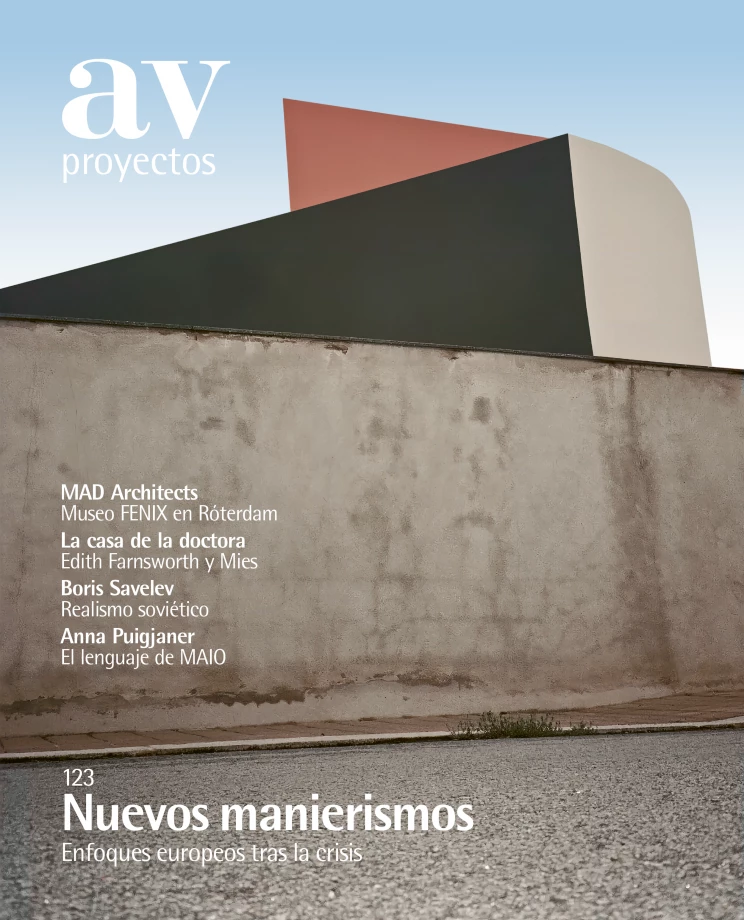Kouter II House, Melle (Belgium)
architecten de vylder vinck taillieu- Type House Housing Renovation
- City Melle
- Country Belgium
- Photograph Filip Dujardin
Through a simple gesture, this barn is converted into a livable space: an incision empties out a section of the volume to generate a new access and improve lighting. On one side of the cut, glass; on the other, a mirror that creates an optical effect of depth.
This crack hierarchizes the floor plan without having to divide it with new partition walls, so that both programs coexist in a reduced space. In this way, the old barn is transformed into a house while still being used as a small storage space...[+]
Cliente Client
Annick Geers, Frank Oosterlynck
Arquitectos Architects
Architecten de Vylder Vinck Taillieu / Jan De Vylder, Lauren Dierickx (equipo team)
Consultores Consultants
Wouter Notebaert (ingeniería stability engineer); Mario Van Den Driessche (coordinador de seguridad safety coordinator); Sabine Sypré, Plano Architecten (eficiencia energética energy performance of buildings reporter); Koen Verfaillie bvba (estructura structural contractor); Schrijnwerk Vandewalle Jan (carpintería carpenter); Frank Van Houtte (electricidad electricity); Weemaes CV (fontanería y calefacción plumbing and heating); Dak & gevelwerken bvba DUCLA (techo y fachada roof and facade)






