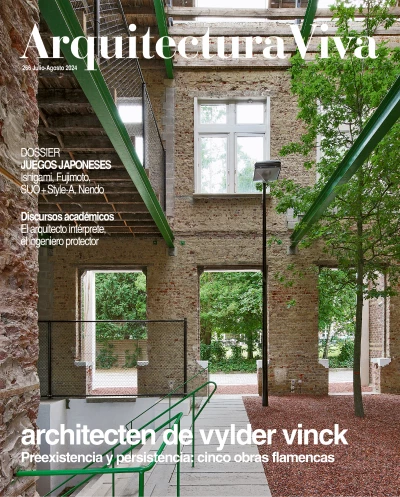

A house that was built in the interwar period now opens out to the garden at one of its corners by means of new glass facades protected by the emphatic eave of the new roof. The traditional partitions have been blurred through alteration of the loadb
A daycare center emulates the angular gables of the neighboring church through a rhythmic succession of two-pitched volumes, tracing a silhouette that the children can easily recognize. While the facades present a brick bond that engages in dialogue
An old inn has been transformed into a private home by making the most of the meager resources at hand, thus preserving its original character without requiring much maintenance. Inserted into the original brick enclosure is a well insulated space wh
The renovation of a house for an artist has incorporated a sliding roof that can make the backyard an additional room between the main construction and the atelier located behind. Vertical circulation is through a metal staircase that pierces through
Through a simple gesture, this barn is converted into a livable space: an incision empties out a section of the volume to generate a new access and improve lighting. On one side of the cut, glass; on the other, a mirror that creates an optical effect
The Ghent firm headed by Jan de Vylder, Inge Vinck, and Jo Taillieu transformed Sint-Jozef, raised in the 19th century, into a facility with communal spaces for the psyquiatric center of Caritas in Melle, in Belgium's Flanders region. A group of phys
The Ghent-based studio now presented in Arquitectura Viva has renamed itself with every shift of partners at the helm. In the chapter initiated by Jan De Vylder it maintained Inge Vynck and Jo Taillieu on board as associates, and now the first two co
Like an author hiding behind pseudonyms, this Ghent-based firm renames itself with every shift of partners at the helm. In the chapter initiated by Jan De Vylder it maintained Inge Vynck and Jo Taillieu on board as associates, and now the first two c

