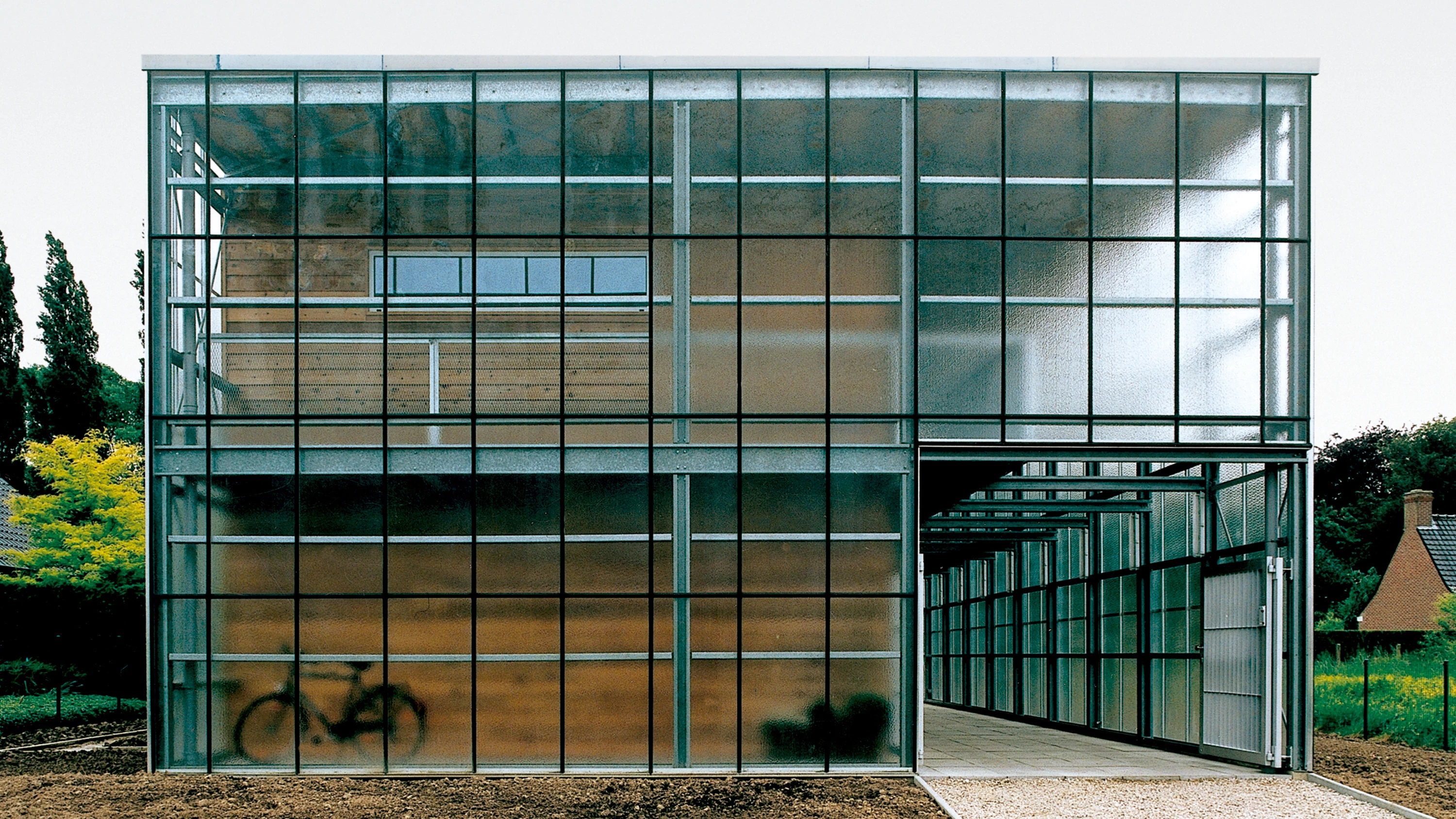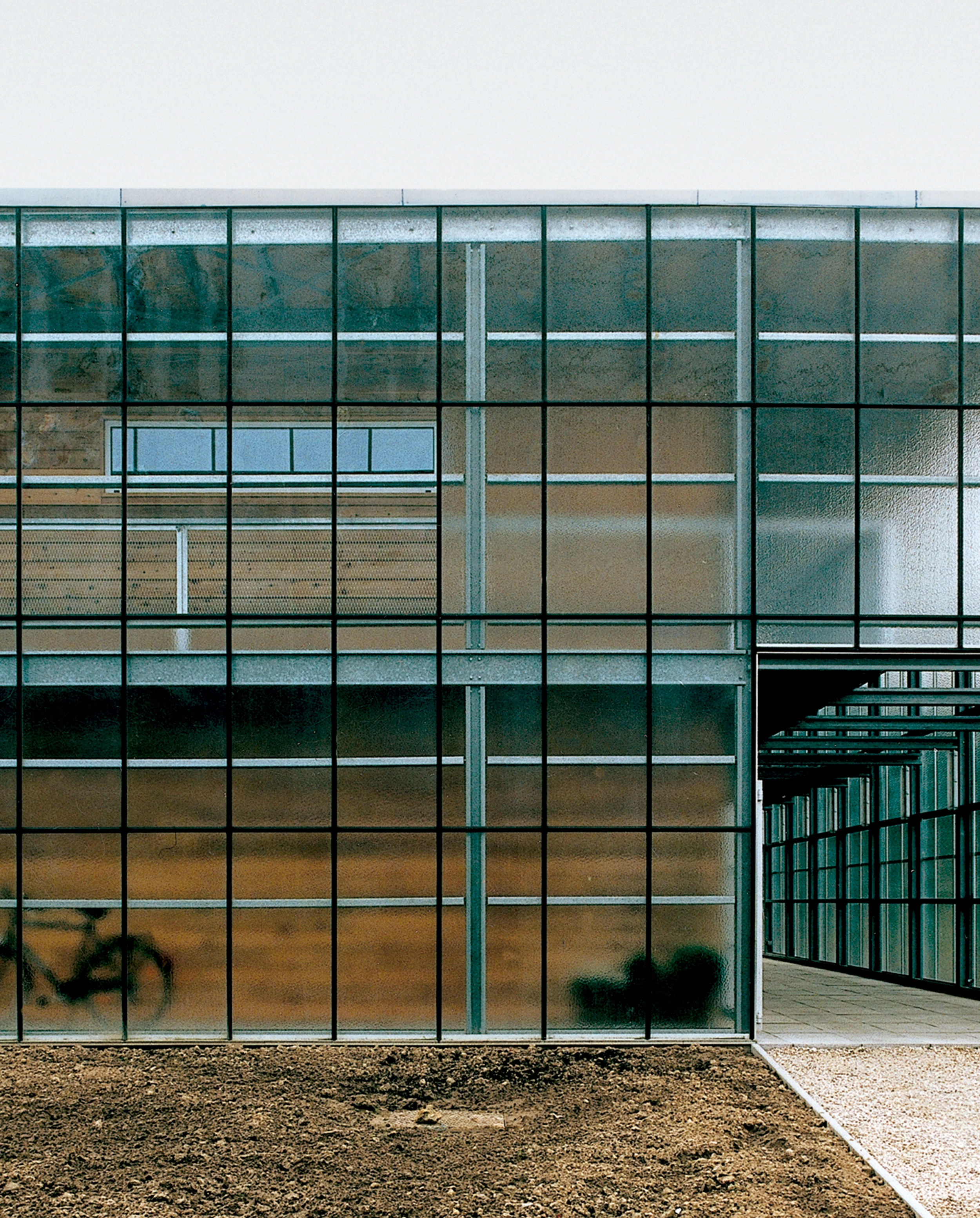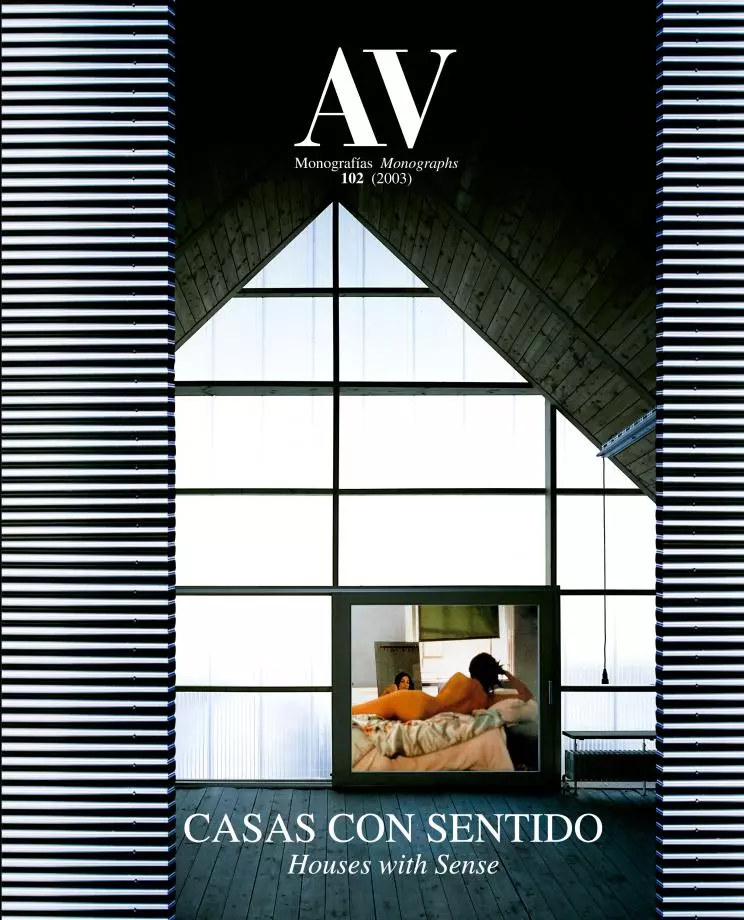In the middenstraat of Gits, one of the roadson the edge of this town in Flemish Belgium, neighbors still use exposed brick in pale shades and sloping tile roofs to build their homes, most of them relatively recent. Taking up a rectangular plot, the owner and his father have raised a container with a metallic structure and glass enclosure that stands, immerse in this semi-agrarian environment and with the imprint of a handmade work (the owners are responsible almost entirely for its execution), as an abstraction of the greenhouses that are so common in this region.
The exterior surface materializes the complete volume that the urban regulations allowed: twenty meters long, ten meters wide and six meters high. Inside it, a smaller wooden box contains the living spaces. Two bedrooms, one bathroom and two workrooms take up the access level, while the upper floor is occupied by a large living area that, from its vantage position and through the row of windows on the east facade, enjoys the views of the rural landscape. Its western facade aligns the kitchen, a storeroom, and the single stretch staircase on both floors, aside from a small elevator. The difference in size and the displacement of the two boxes generates a covered gallery of six meters that is traversed at mid-height by a lightweight footbridge which leads to the living area. Though the house is clad in glass – alternating translucent or transparent pieces that allow to reveal or conceal –, its behavior responds to environmental demands: to the east the smaller box is attached to the larger box showing its insulating layer; towards the west, both are detached so that the sun warms the porch and protects the house from the cold.
The double enclosure exteriorizes the complexity and ambivalence that the volume contains: a completely open volume wraps up a closed and fragmented box; a transparent shell, that seems to evoke the dream of the crystal palace, reveals only specific fragments of a hidden interior; at the same time, the gallery structure, that with the precise modulation would give way to an open-plan space without intermediate vertical supports, holds up a compartmentalized interior to organize the daily life of the family; finally, the steel skeleton that can be seen from the exterior, symbol of a technological and industrial architecture, is concealed in the interior with wood paneles to give this house the warmth it requires... [+]
Cliente Client
Baete-Doubbel
Arquitecto Architect
Wim Cuyvers
Colaboradores Collaborators
Bruno Poelaert, Carl Bourgeois
Fotos Photos
Wim Van Nueten, Wim Cuyvers







