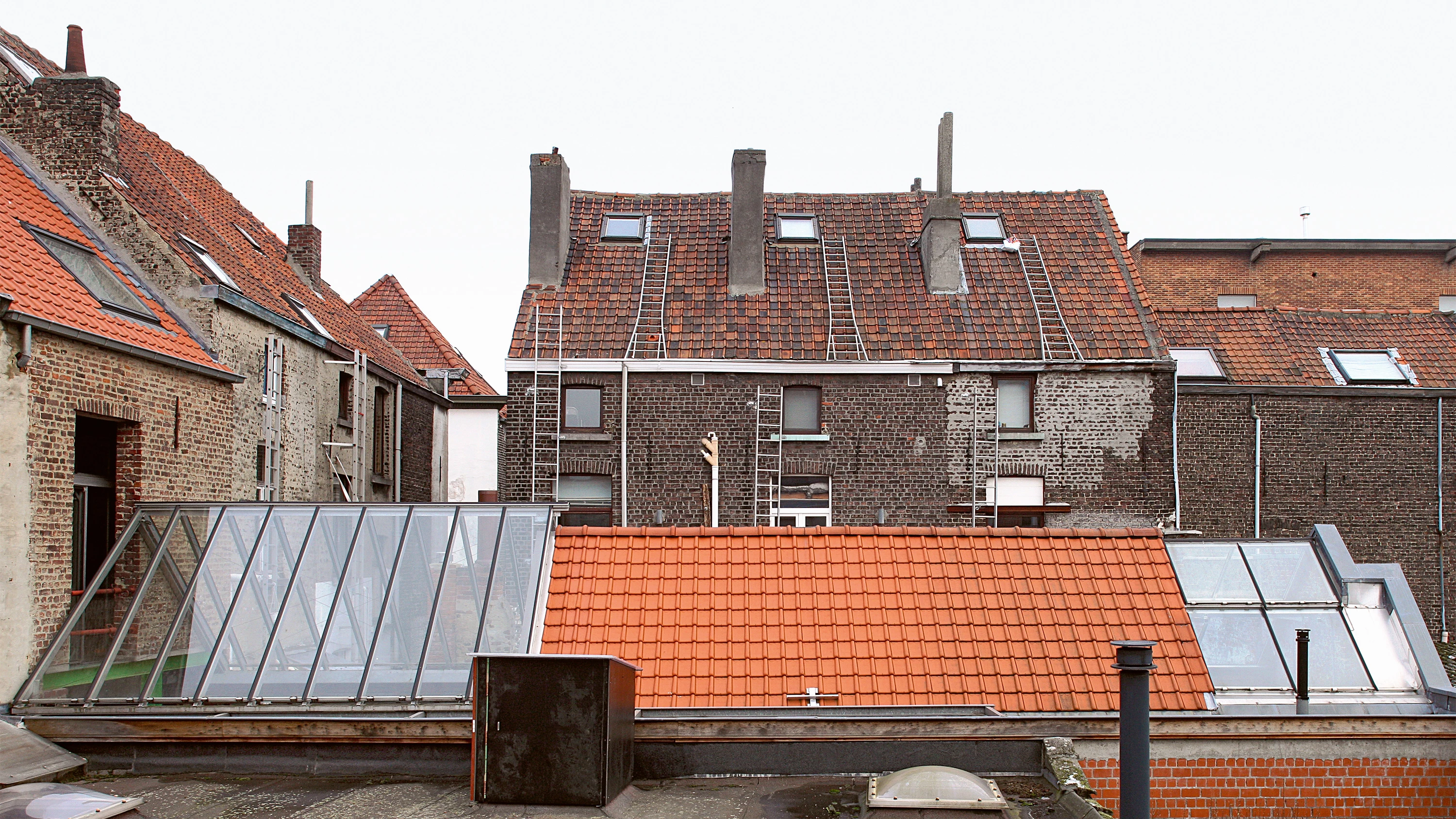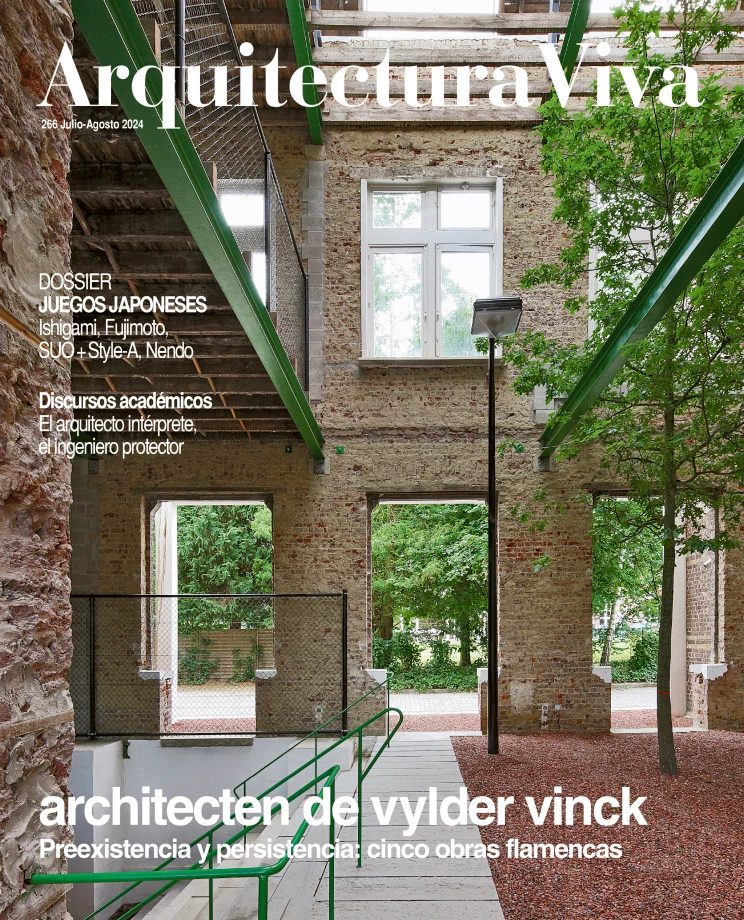43 House, East Flanders (Belgium)
Jan De Vylder- Type House Housing Renovation
- City East Flanders
- Country Belgium
- Photograph Filip Dujardin
The renovation of a house for an artist has incorporated a sliding roof that can make the backyard an additional room between the main construction and the atelier located behind.
Vertical circulation is through a metal staircase that pierces through the dividing wall of the ground floor so as not to alter its continuity, and a folding one that connects the second level to the attic bedroom...[+]
Casa 43
House 43, East Flanders (Belgium)
Arquitectos Architects
jan de vylder architecten / Jan De Vylder, Trice Hofkens, Bert Van Boxelaere (equipo team)
Consultores Consultants
Babel-Ingenieurscollectief (estructura structure)
Contratista Contractor
Bouwonderneming Verfaillie; Ducla (cubierta roofing); Koenraad Bruggeman, Gebroeders De Clercq (carpintería carpentry); L&C (electricidad electricity); Stroming (calefacción heating); Roose & Ternier (mobiliario furniture); Tuin- en landschapsarchitect Piet De Vylder (jardín garden)
Superficie Area
158 m²
Fotos Photos
Filip Dujardin






