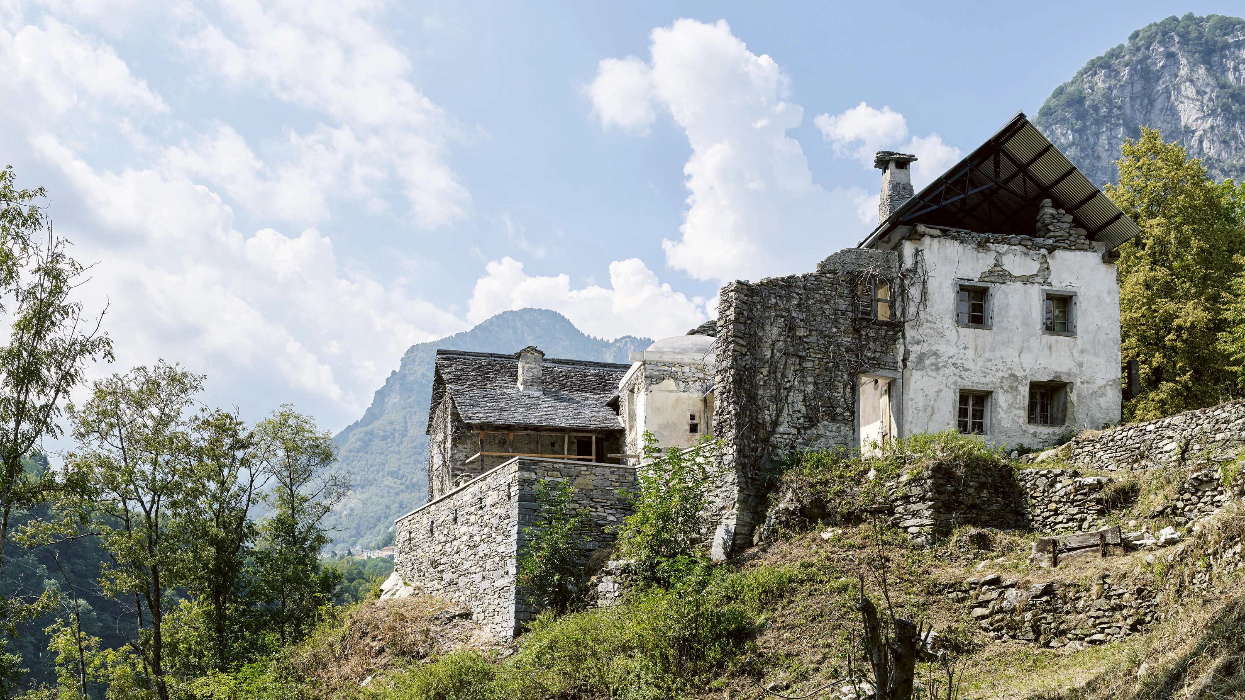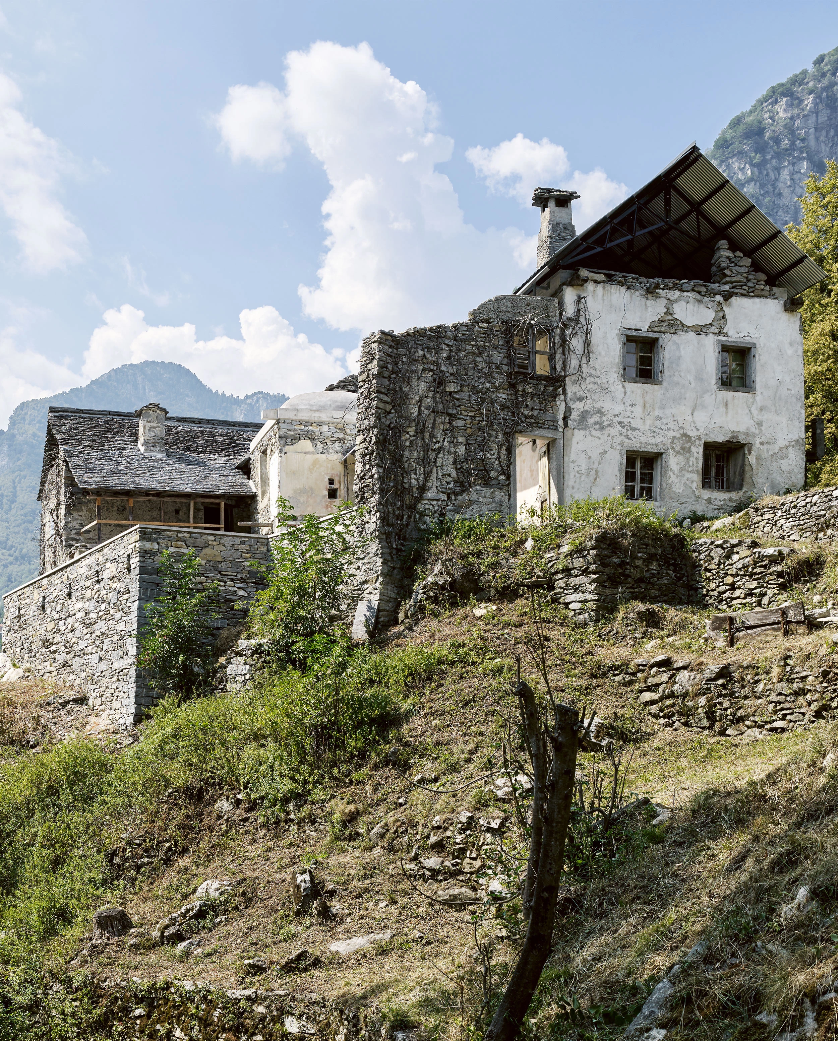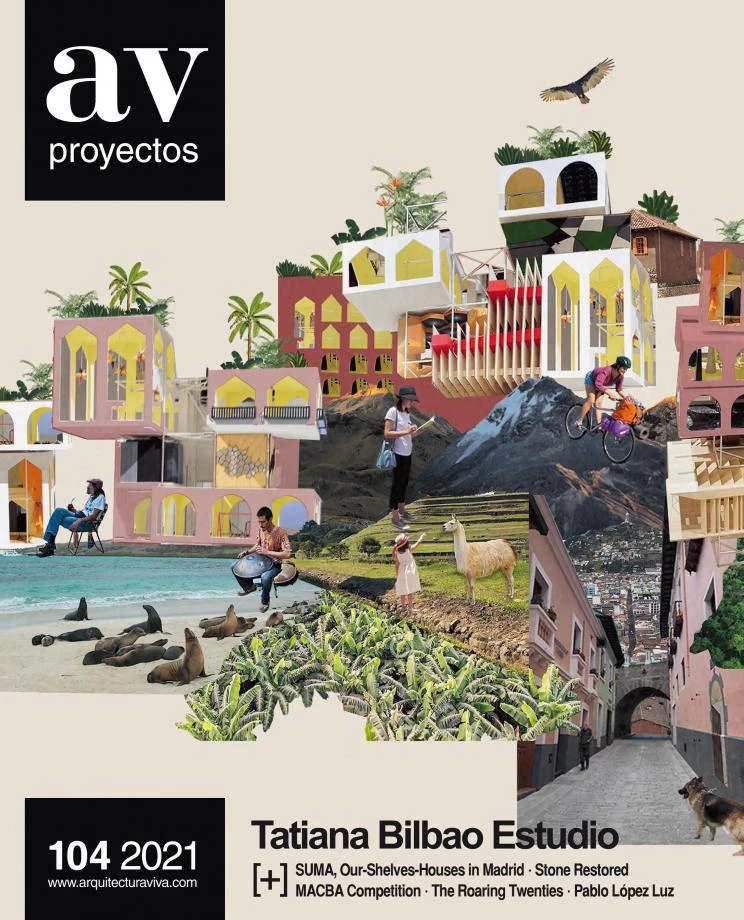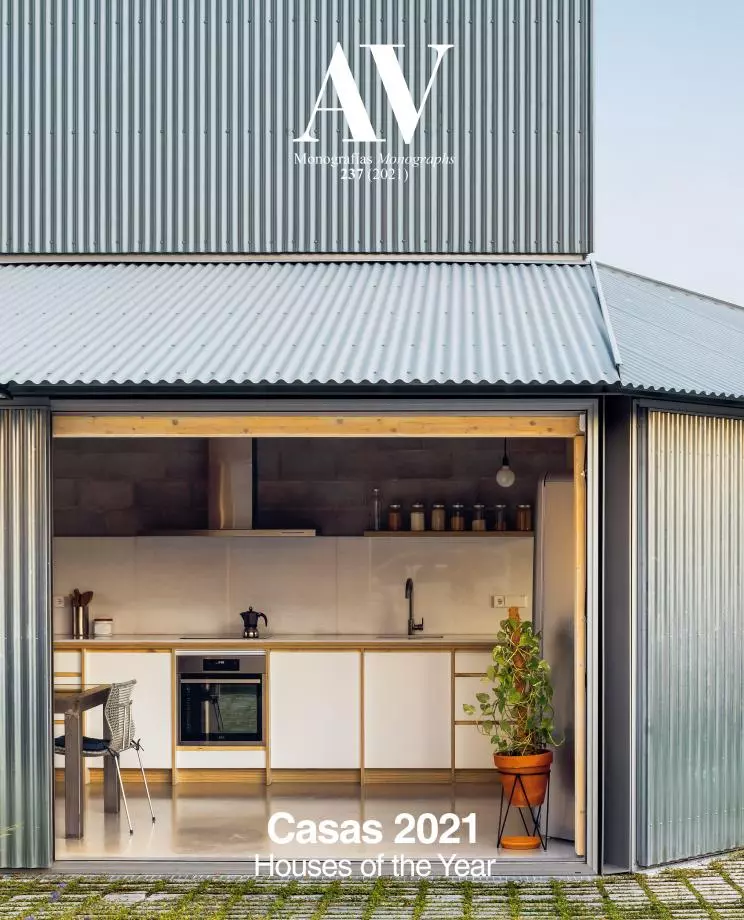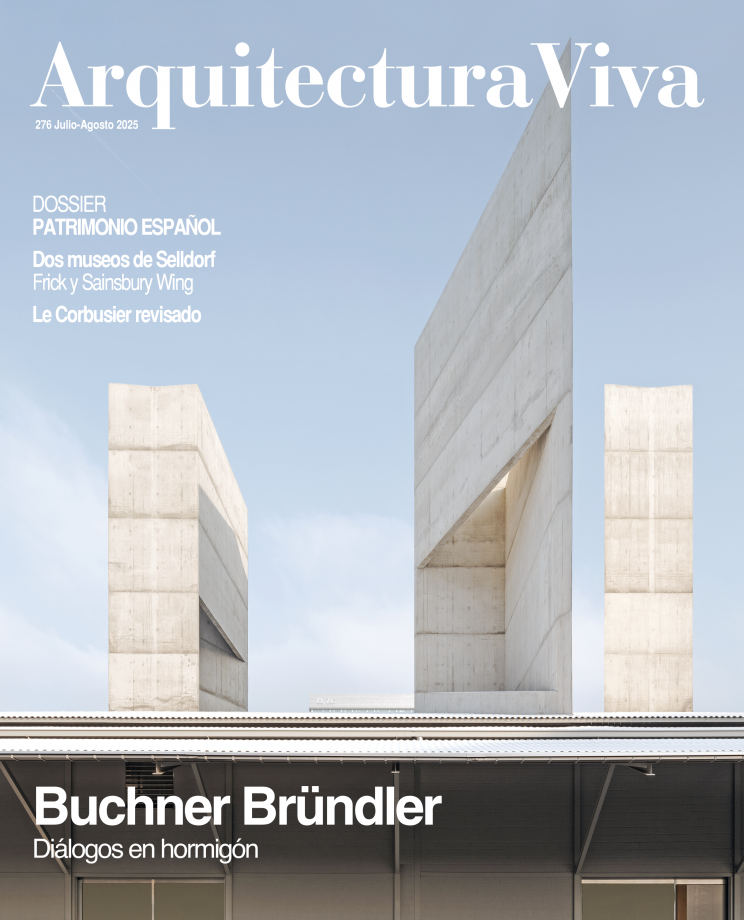Casa Mosogno, Mosogno Sotto (Tizino)
Buchner Bründler Architekten- Type Housing House Refurbishment
- Material Stone
- Date 2018
- City Mosogno Sotto
- Country Switzerland
- Photograph Georg Aerni
In the deep Onsernone Valley in Ticino, an ensemble of traditional stone constructions that were in a poor state of preservation, especially the main volume, have been refurbished. Because of damages in all the wooden structural elements, the consolidation of the exterior masonry walls was followed by a thorough emptying of the interiors.
Based on a balance between authenticity and the picturesque, and grounded on the know-how of local stonemasons, the project transformed the preexisting pieces into two houses: one for summer, and the other for winter. The former takes up the main building and features a spacious, double-height hall where the walls have been preserved as they originally were, exposing the marks of the past. A roof of corrugated sheets resting on a light metal structure protects this summer hall against the elements, and is lorded over by a chimney that floats over it, held up by steel profiles inserted into the walls. The annex for its part was in a better state, and was fitted out and equipped to be inhabited during the harsh Swiss winters. The climatized and energy-controlled building contains the principal domestic spaces: kitchen, living room, dining room, and bedrooms...[+][+][+]
Arquitectos Architects
Buchner Bründler Architekten
Socios Partner
Daniel Buchner, Andreas Bründler
Asociados Associate
Nick Waldmeier
Gestión de proyecto Project Management
Hellade Miozzari
Soporte Staff
Fabian Meury
Fotografía Photography
Georg Aerni, Buchner Bründler

