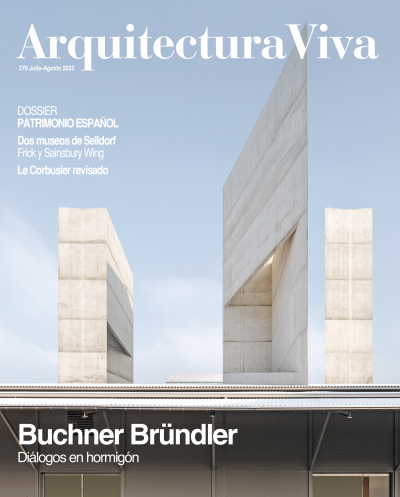

A coach house survived the demolition of the ‘fin-de-siècle’ villa that it served, and after fulfilling different purposes in the course of the 20th century, it has become home to a family. That there could only be windows on two sides was solved by
Three turrets built with reinforced concrete rise as sculptural skylights on top of the roof of an old merchandise warehouse transformed into a hall for showcasing art. The base of the lanterns is used as a way to separate the spaces of the exhibitio
Settling on a sloping tract of land, two rows of dwellings integrate numerous spots for neighbors to socialize in, from loggias and roof decks to a central plaza and a small orchard. The eleven units varying in size feature spiral staircases rising t
A block which contains open-plan levels for offices and retail premises simultaneously provides a covered nexus between a railway platform and a bus shelter. With one of its bays jutting out in a cantilever, the monolithic ensemble of supports and sl
Part of a development on the grounds of a loading terminal, a block maintains a certain industrial look but gives it nuance through exterior galleries conducive to community living. The mixed structure of steel and concrete accommodates apartments th
To strengthen the link between the old building – with minimal typological and structural interventions – and the new structure – built with rammed earth and simple openings – a tectonic division is introduced to extend the cornice of the concrete bu
The new library building goes up at the center of the market square, characterizing the transitional space and adapting its facades to the environment. The hexagonal floor plan makes for free-flowing, spacious rooms...
With the objective of fostering contact between student associations and business initiatives at ETH Zurich, the new building contains several multipurpose halls, flexible rooms, workshops, and spaces for inspiration, exchange, and creativity...
The extension of the Aulage building generates a multifunctional complex with the capacity to adapt to the needs of future users; a light-filled entrance pavilion with a pitched roof acts as distributor towards the auditorium and library building...
The urban scale, geometrical regularity of the structure, the linearity and proximity of the railway and bus lines are a few of the characteristics of the Altdorf station, which is going to be transformed into a New Railway Link through the Alps...
The new guest house integrates architectural topics of the vicinity – solitary positioning, staggering or repetition – to generate a volume of flowing contours and sculptural quality. Loggias and terraces permit a direct relation to the exterior...
The project to convert the old courthouse into the new Film House involves creating a facade of white concrete structural frames, reorganizing the interior space by means of two circulation axes, and inserting stairs that cascade through the building
Two entrances give access to the extension of the Accademia di architettura, surrounded by three historical buildings. The new structure pays tribute to the architectural topics of the place, such as repetitive elements and hierarchies, symmetries an
Three triangular concrete towers emerge from the inclined roof of an old storage hall reconverted into a public exhibitions space. These pierce the hall and permit natural daylight to enter the new space, where a series of platforms are inserted...
In the deep Onsernone Valley in Ticino, an ensemble of traditional stone constructions that were in a poor state of preservation, especially the main volume, have been refurbished. Because of damages in all the wooden structural elements, the consoli
The scheme consists of a ceramic envelope with a vertical detailing in different scales. The ceiling of the interior rooms reproduces the facade detailing, which is interspersed with LED lights...
The relocation of a paper mill gives an opportunity to transform an old boiler house into a building with a large public and work program. The conversion is reduced to the essential, integrating light construction elements of steel and glass in the e
With a grasp of context exceeding the hackneyed deference, the Swiss architects Daniel Buchner and Andreas Bründler address it in all its complexity. Their buildings may look autonomous but all of them remedy fragments of the respective place and pro
Faced with the landscape, it often seems that one would do best to simply bend and stay silent, but a debate can only become truly stimulating when the participant confronts it with eloquence, as does the Basel practice of Daniel Buchner and Andreas
Lie back in an armchair, open one of those thick monographs architects like to publish, and you are likely to find what you expect: plans, sketches, photographs, and notes the firm in question has put together in the process of designing and raising

