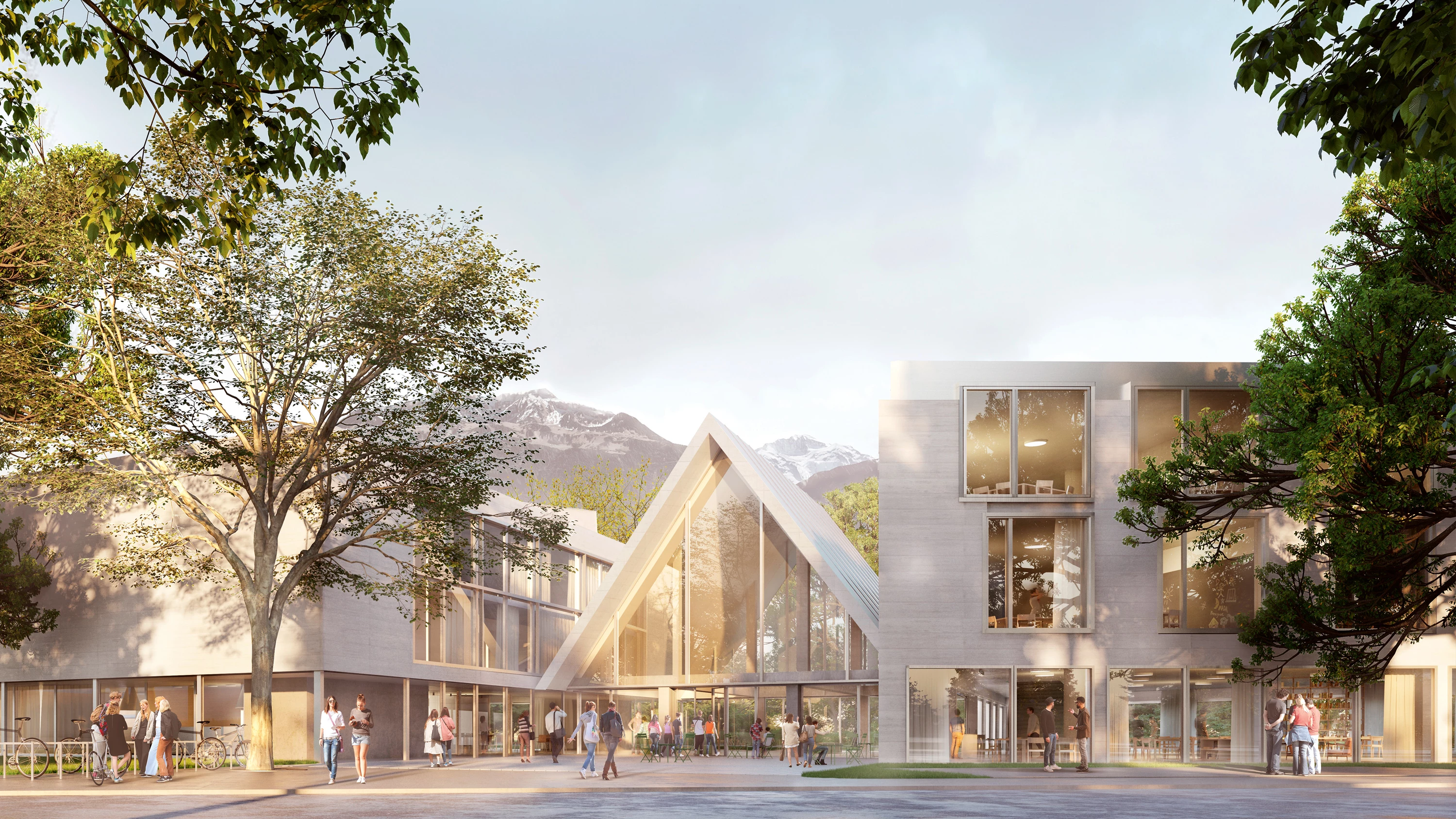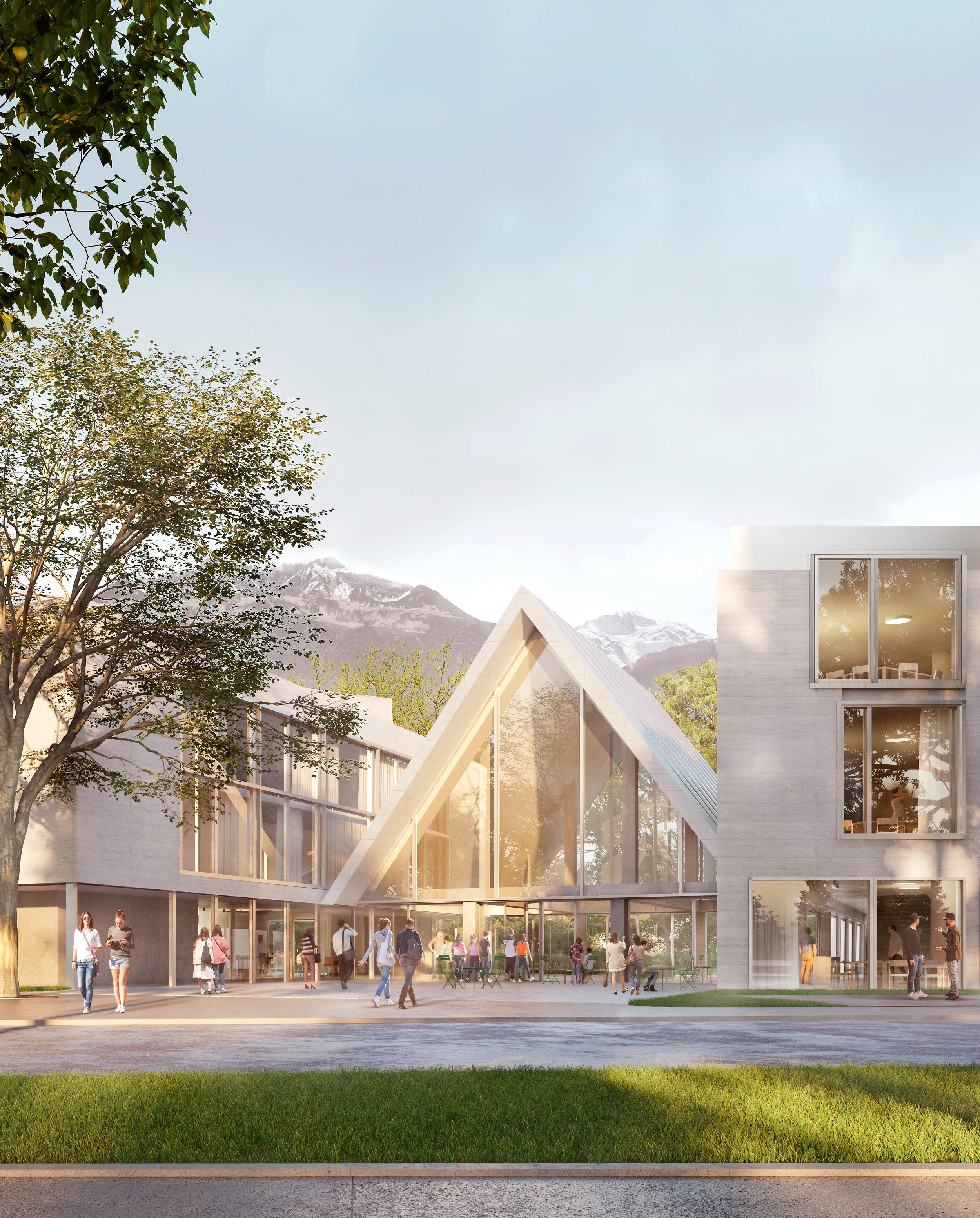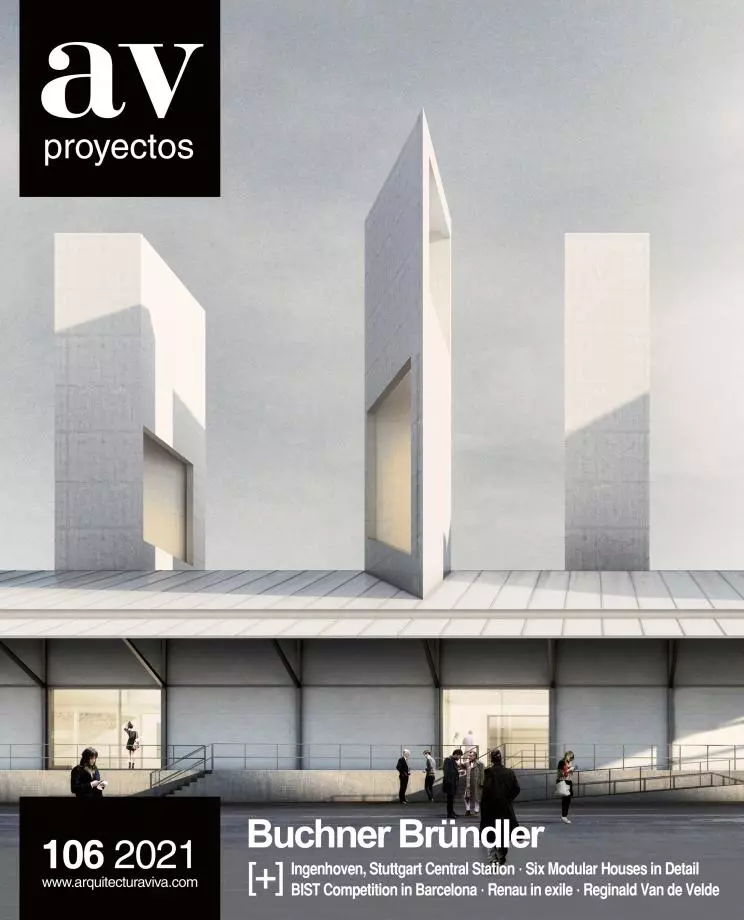Aula Interlaken, Interlaken
First Prize- Architect Buchner Bründler Architekten
- Type University
- City Interlaken
- Country Switzerland
The extension of the Aulage building generates a multifunctional complex with the capacity to adapt to the needs of future users; a light-filled entrance pavilion with a pitched roof acts as distributor towards the auditorium and library building...[+]
Technical Info
ShowHide technical info
Obra Work
Aula Interlaken, Interlaken (Switzerland)
Cliente Client
Gemeinde Interlaken
Arquitectos Architects
Buchner Bründler Architekten
Socios Partners
Daniel Buchner, Andreas Bründler
Gestión de proyecto Project managers
Magdalena Stadler
Equipo Team
Holger Harmeier, Signe Veinberga, Gerson Egerter, Daniel, Gómez Masana, Oscar Faivre
Visualizaciones Visualizations
Filippo Bolognese Images







