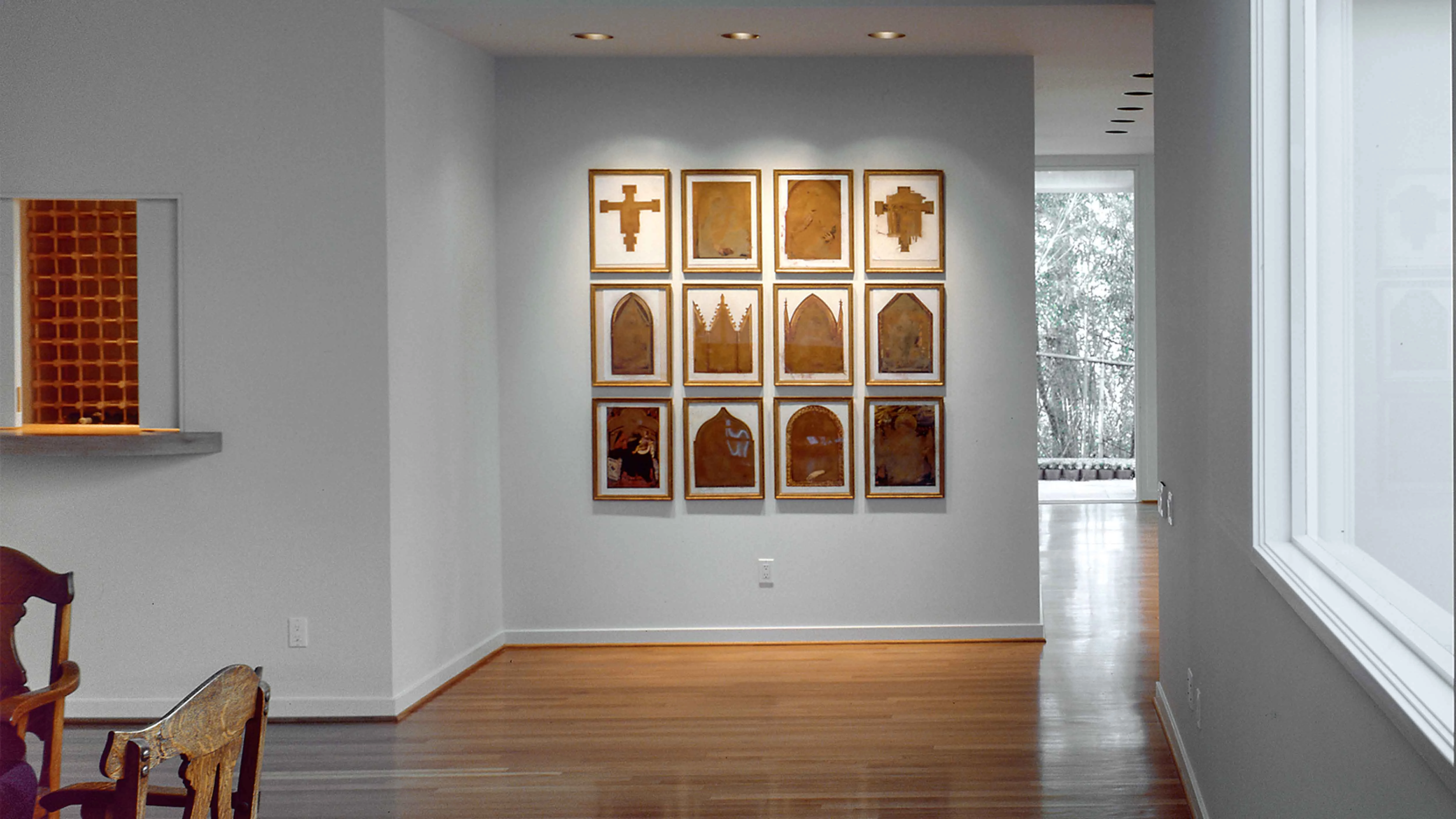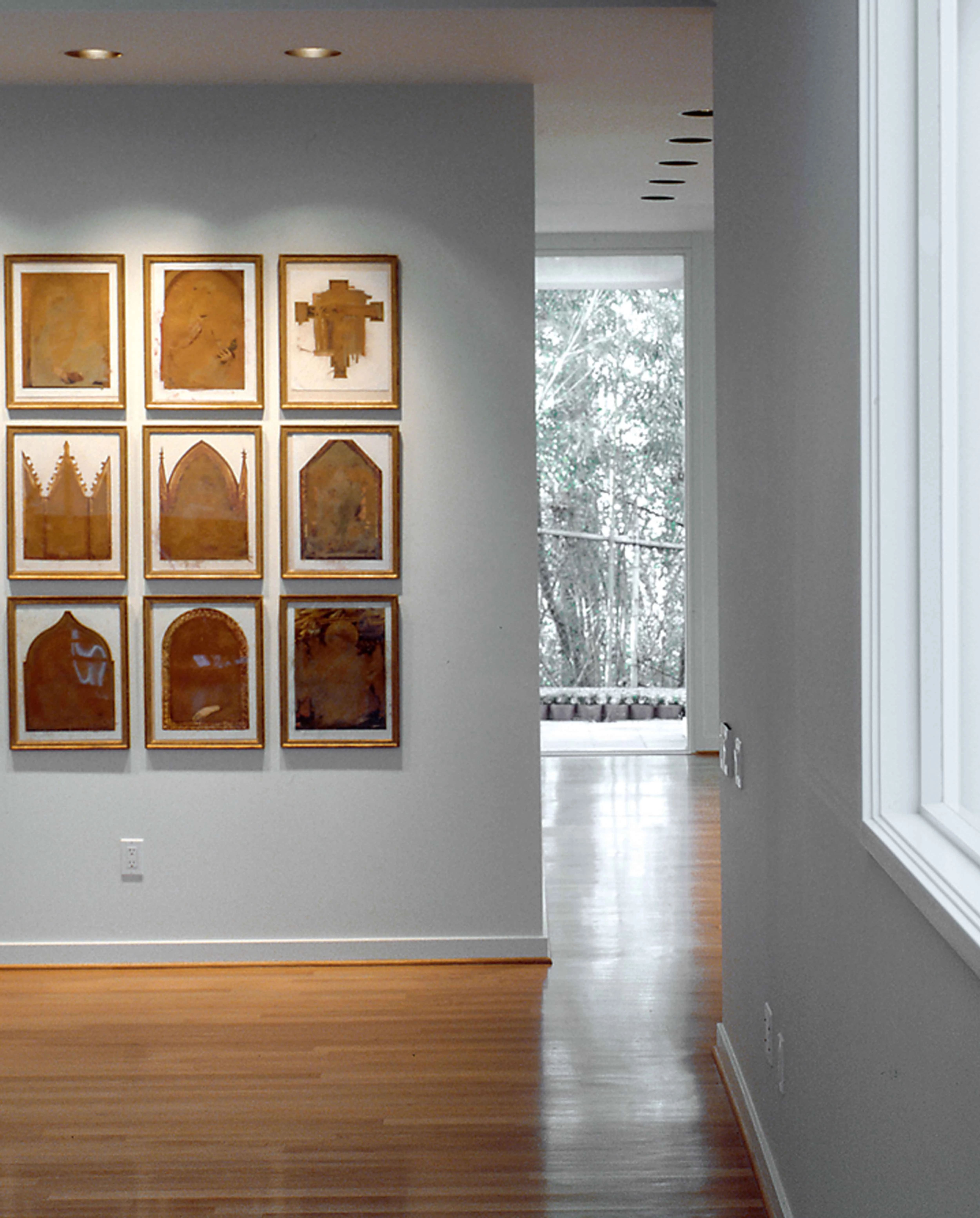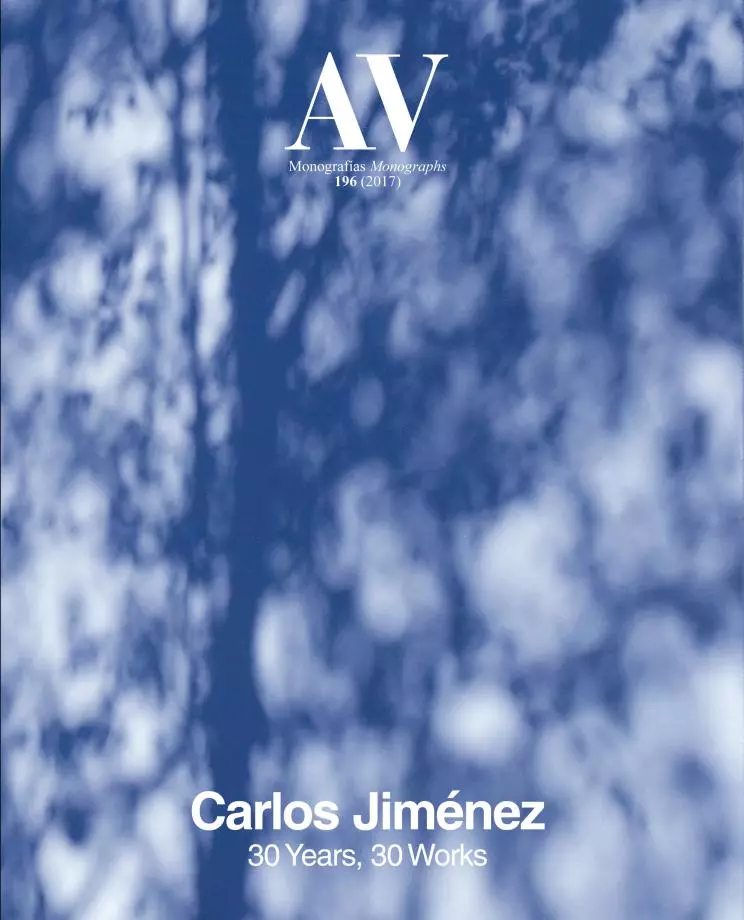Beauchamp house, Houston
Carlos Jiménez- Type Refurbishment
- Date 1987 - 1989
- City Houston
- Country United States
- Photograph Paul Hester
Surrounded by the luxuriant landscape that stretches along Buffalo Bayou – the 52-mile waterway, the only one in Houston, connecting the city to the Gulf of Mexico –, the 5,000 square feet Beauchamp House is a major transformation of – and addition to – a pre-existing one-story residence. The new design for the building incorporates the original house’s foundations and perimeter walls to build a sequence of open spaces flowing freely from one to the other.
The plan organization maximizes the views to the lush greenery outdoors while at the same time retaining ample wall space inside for displaying the owner’s large art collection. In terms of composition, parallel axes oriented toward the bayou interconnect a series of singular volumes, some of which are sculpted from the original structure, and some others are added to it to create a cohesive whole.
The most prominent of these spaces begins at a sort of entry tower and terminates in an expansive living room suffused with north and east light. A prow-like staircase protrudes into the humid landscape and looks onto a wild ravine below.
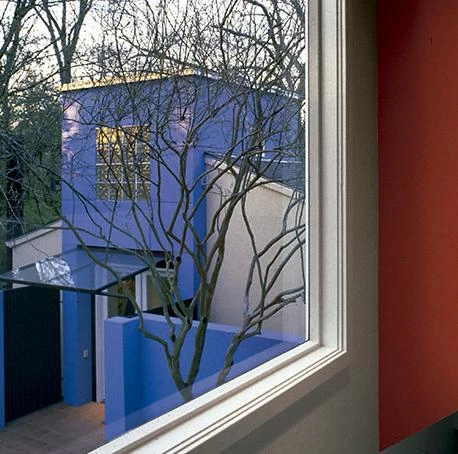
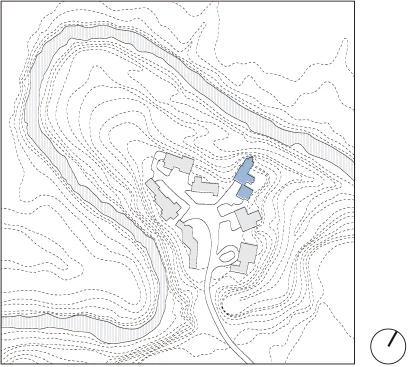
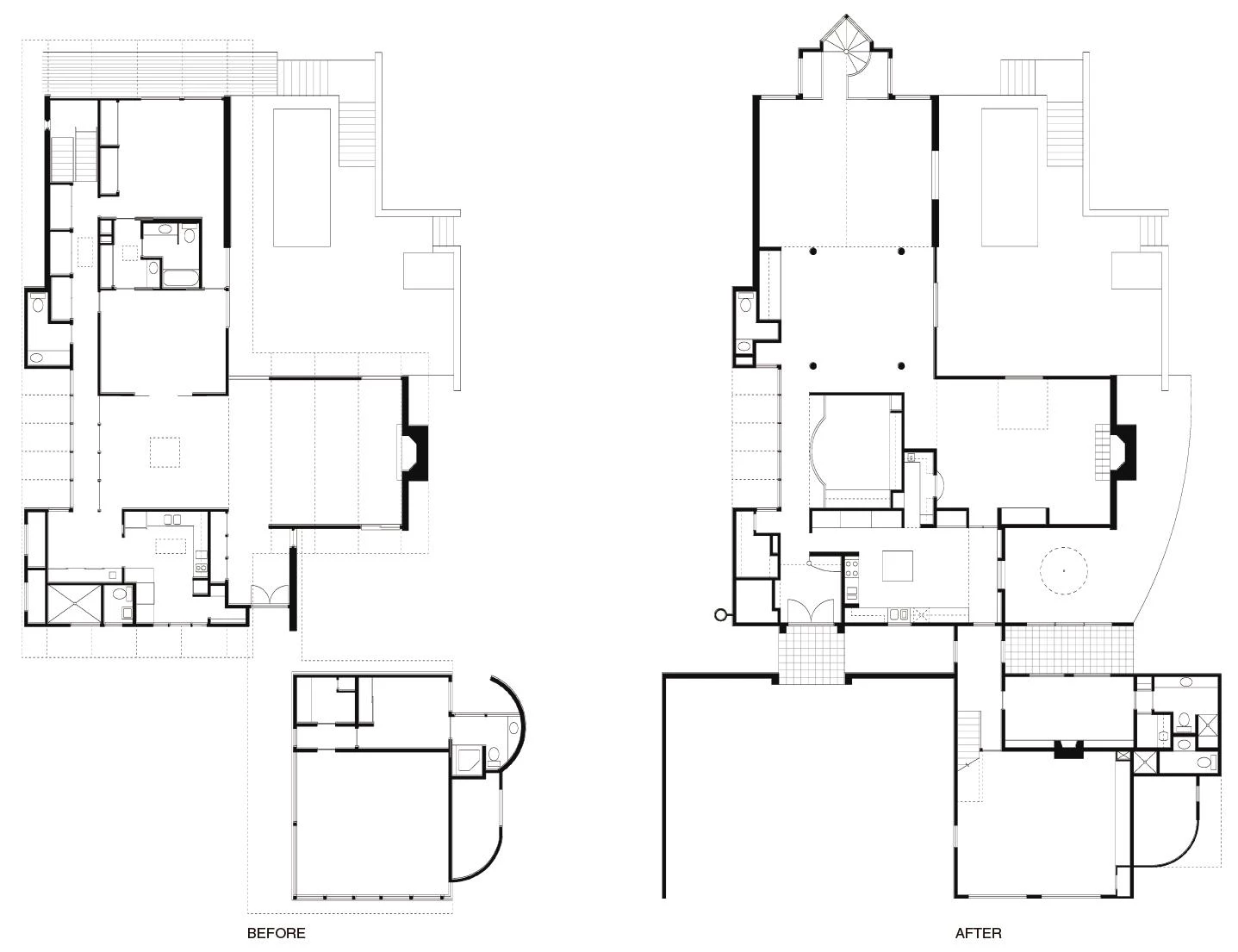

Superficie Building size
460 m² 5,000 ft²
Finalización Completion
1989
Cliente Owner
Toni & Jeff Beauchamp
Arquitecto Architect
Carlos Jiménez Studio, Houston, Texas
Equipo Project team
Carlos Jiménez (director, autor del proyecto?principal, project designer); Dominique Brousseau, Russell Duesterhoft
Consultores Project consultants
Bob Gatewood & Associates (estructura structure); McKinnon Associates (paisajismo landscape)
Contratista Contractor
Robert Singleton Associates/Builders, Inc., Houston, Texas
Fotos Photos
Paul Hester, Hester+Hardaway Photographers

