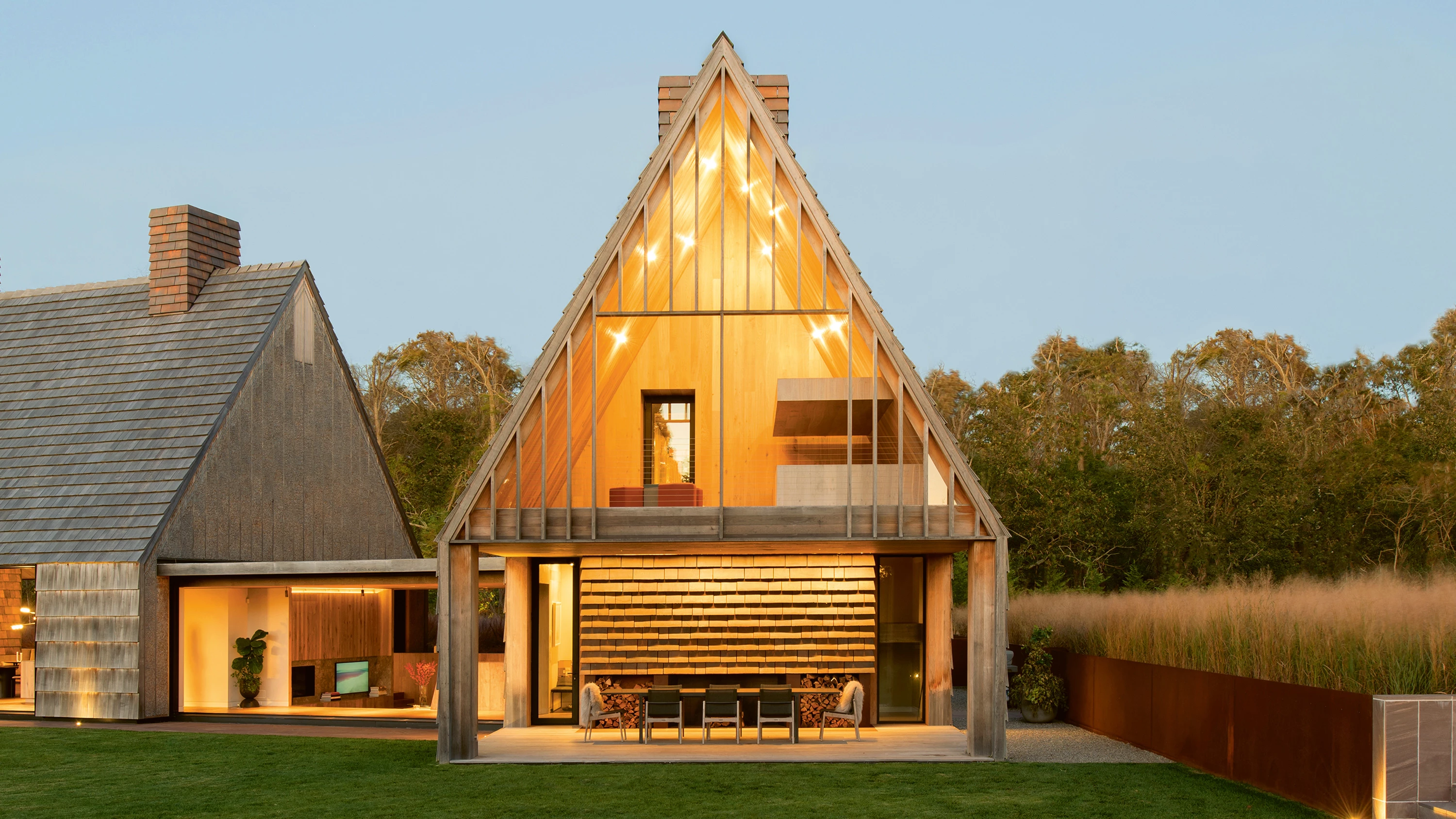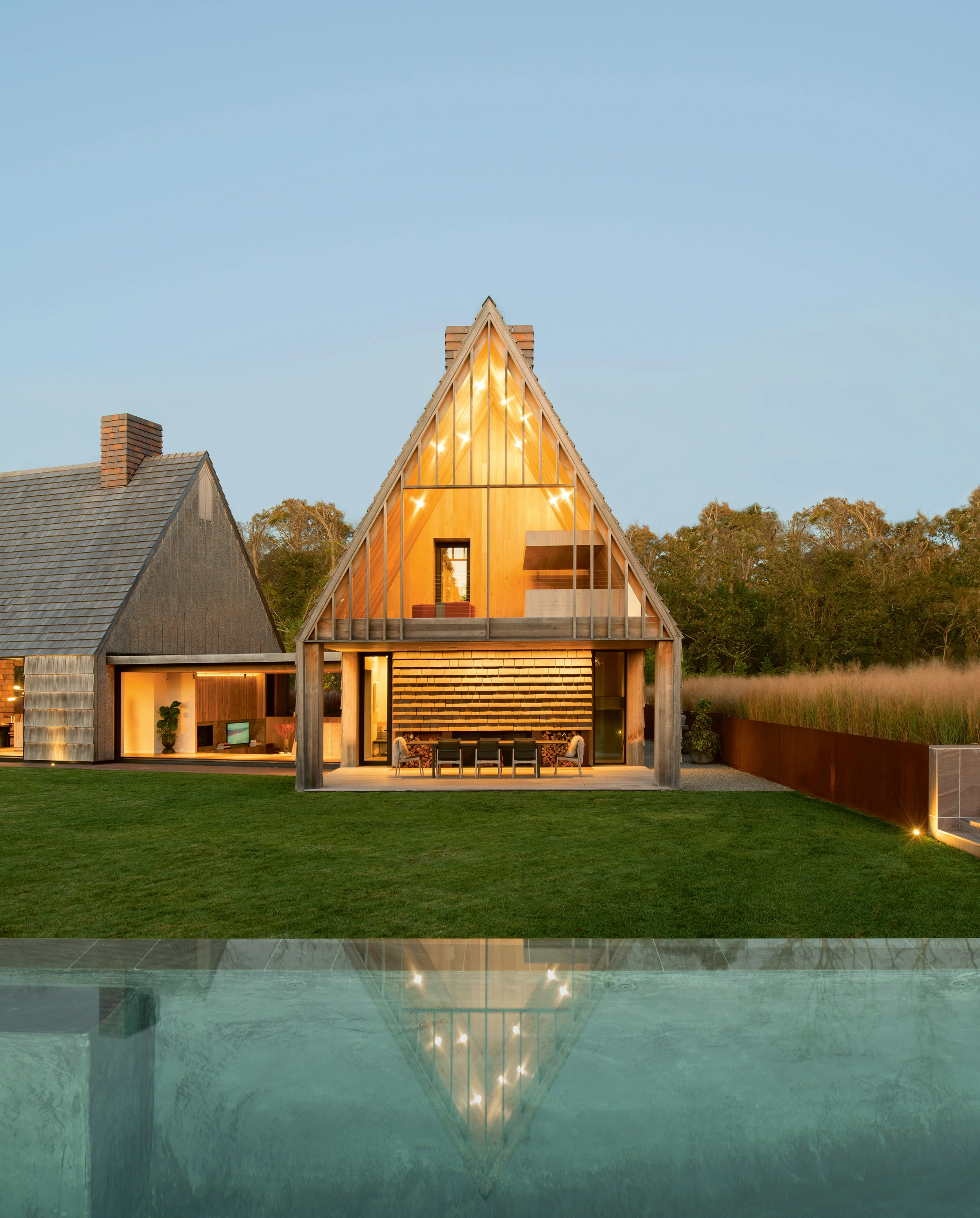Stony Hill House, Amagansett, NY
Bates Masi + Architects- Type Housing House
- Material Ceramic tiles
- Date 2019
- City Amagansett (Nueva York)
- Country United States
This home is located in Amagansett, an early English and Dutch settlement in Long Island. The site served as communal grazing pasture for the early settlers, who divided the land into parcels where farmers rotated their livestock from one parcel to the next. The goal of the project was to reference the agrarian history of the site in the architecture and landscape design. The site is thus divided, and in the same way that the pasture parcels had different maturities of grasses due to the rotating grazing, here the plantings in each zone vary in scale and density: high grasses and shrubs provide a buffer from the road, medium height grasses screen the house from the approach, and low grass and groundcover open up views.
The massing is broken up into three volumes, each of which relate to one of the landscape zones: public spaces, private spaces, and guest or service spaces. The interconnected gabled structures reference the barn vernacular, adding cuts through the ridge to bring in natural light. Historic materials are also reinterpreted, like the shingles common in the area or the thatch siding. The exterior siding and paving are carried through the breezeways that connect the volumes, further integrating the house with the site.
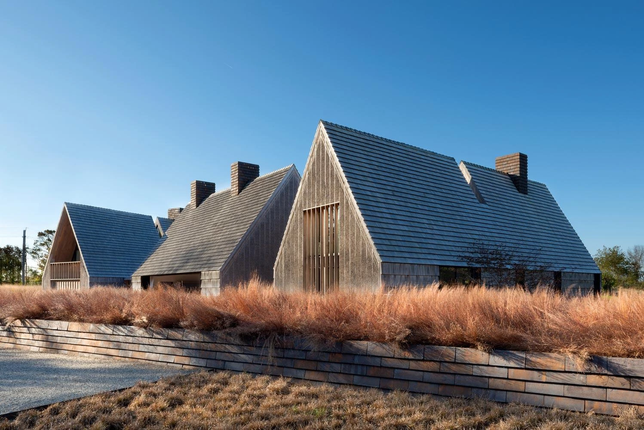
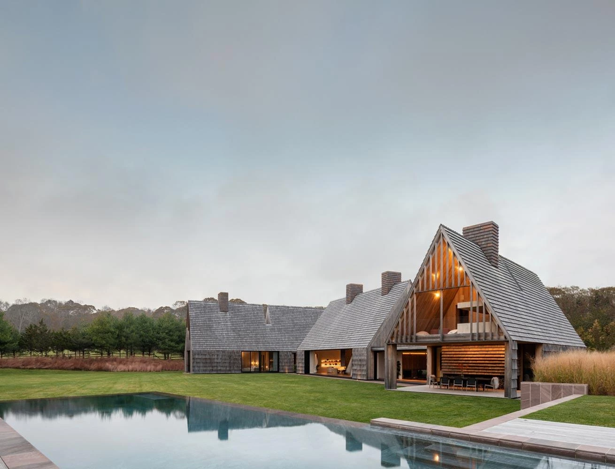
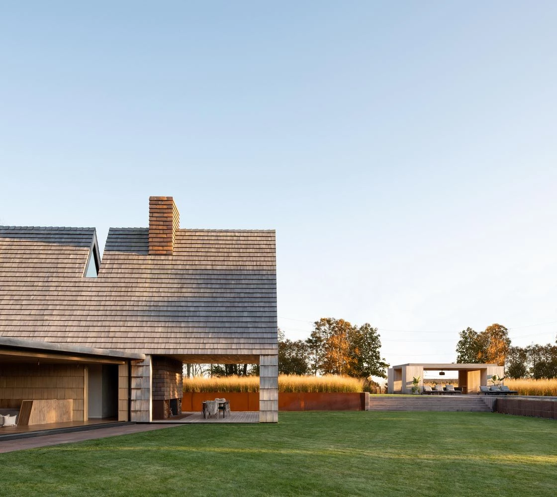
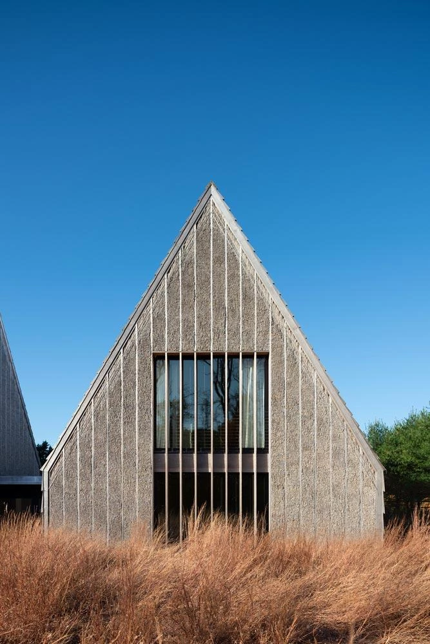
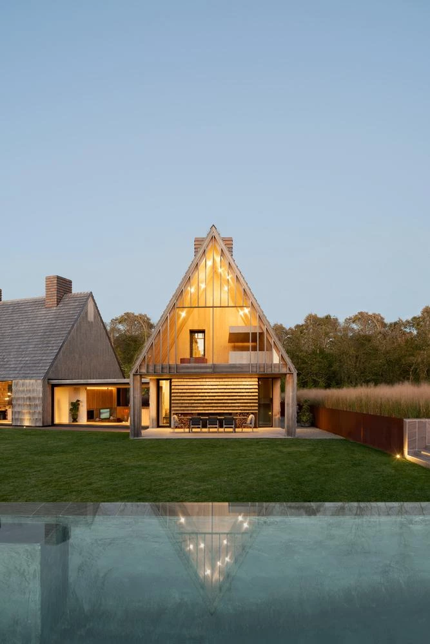
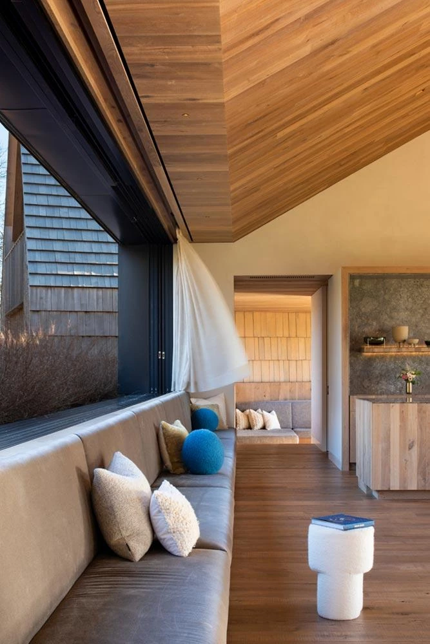
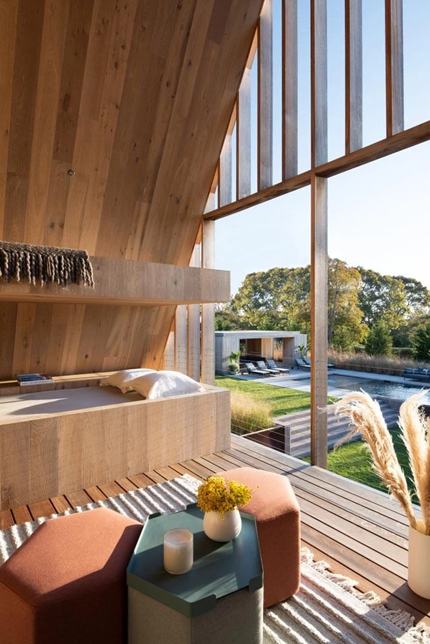
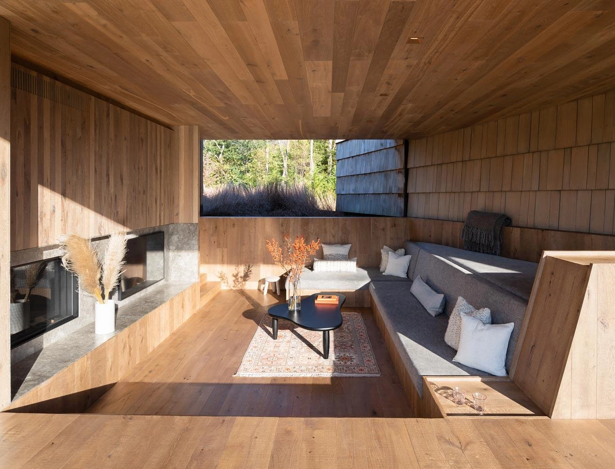
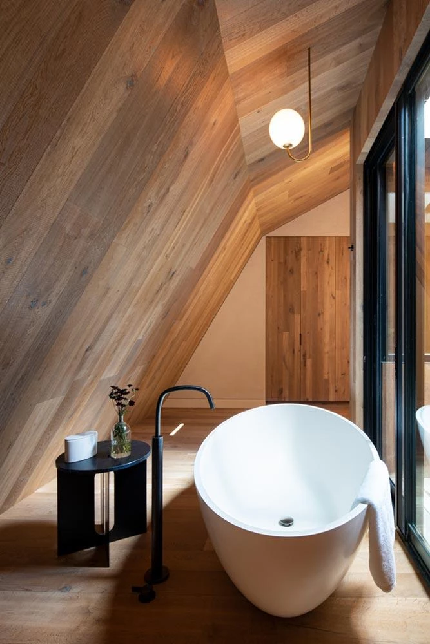
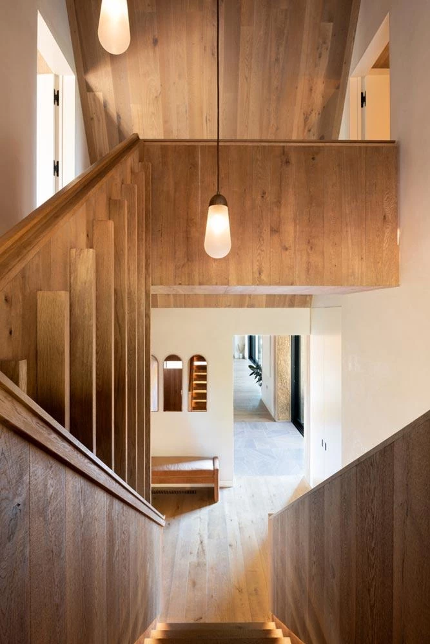
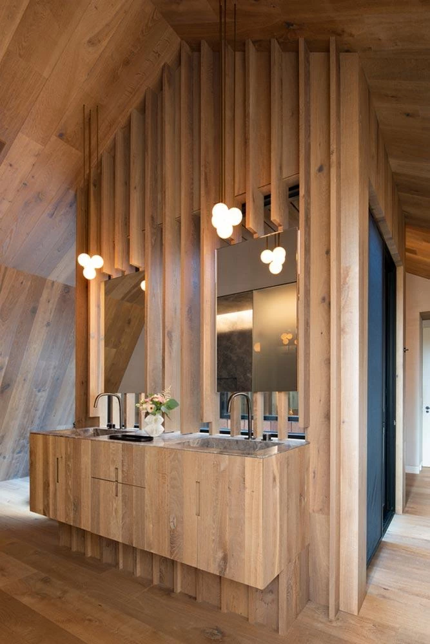
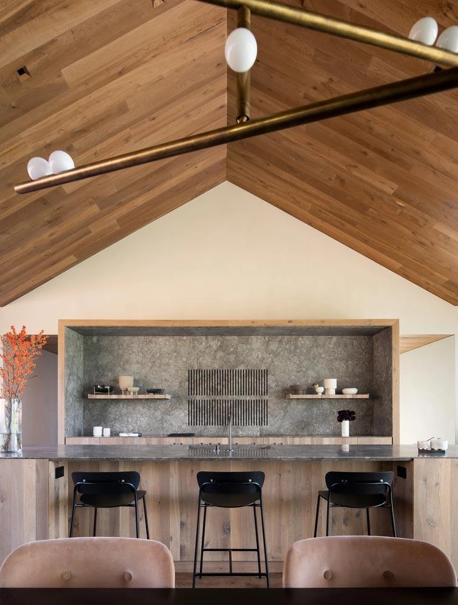
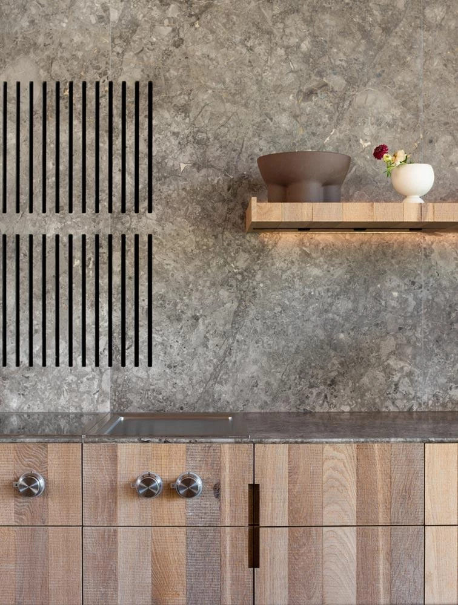
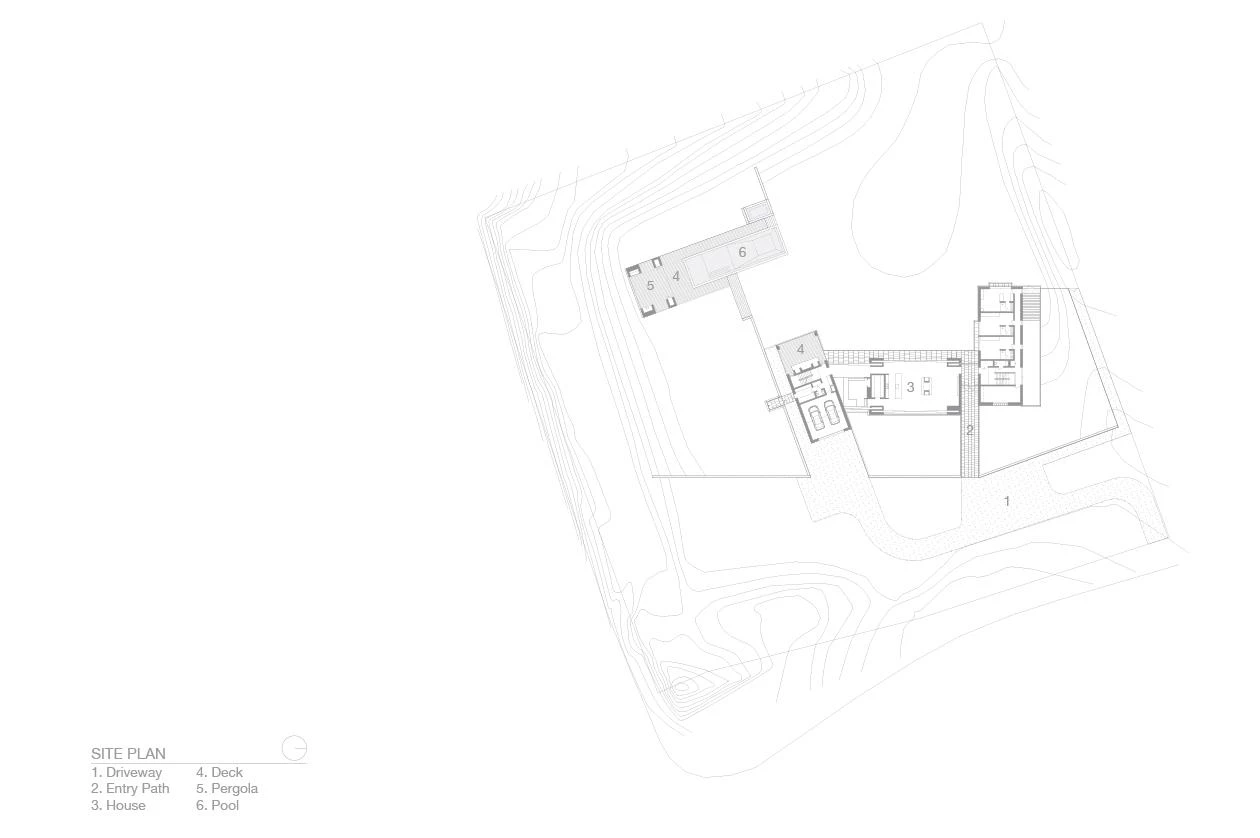
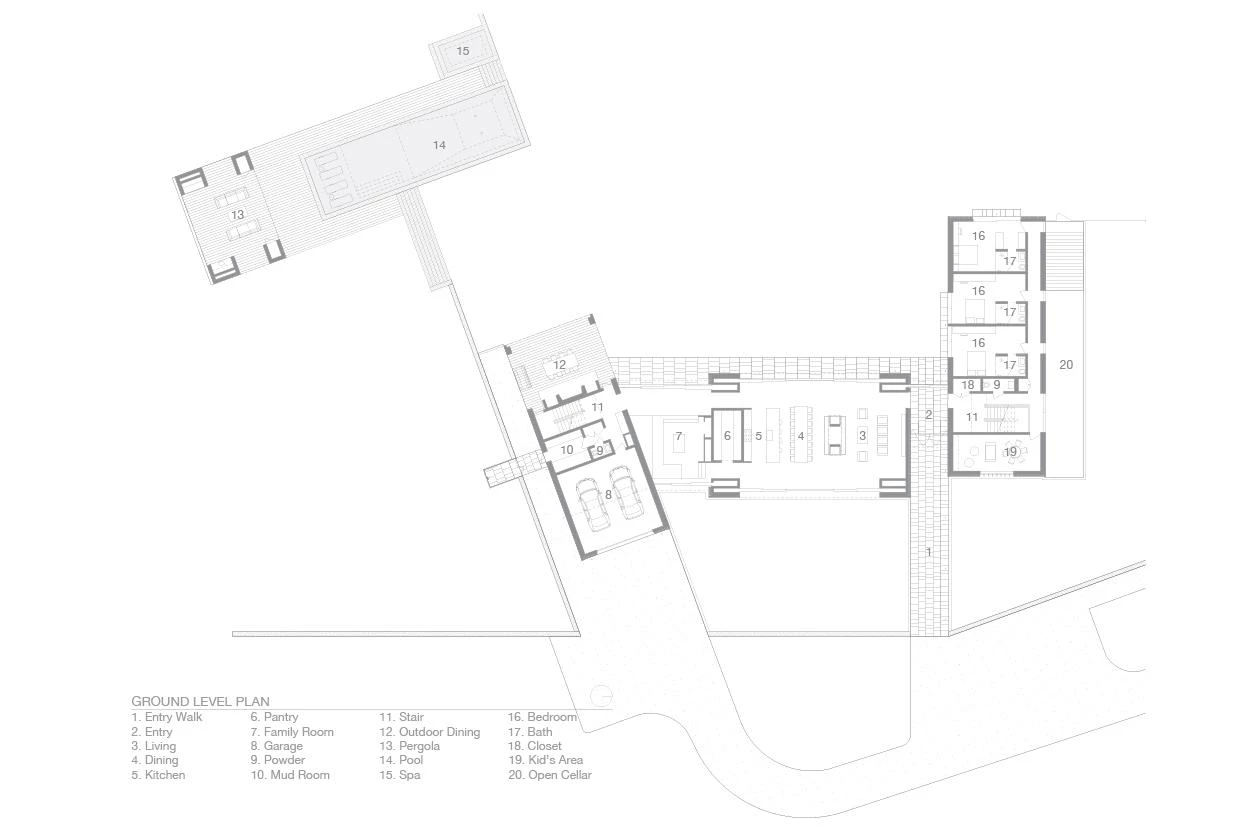
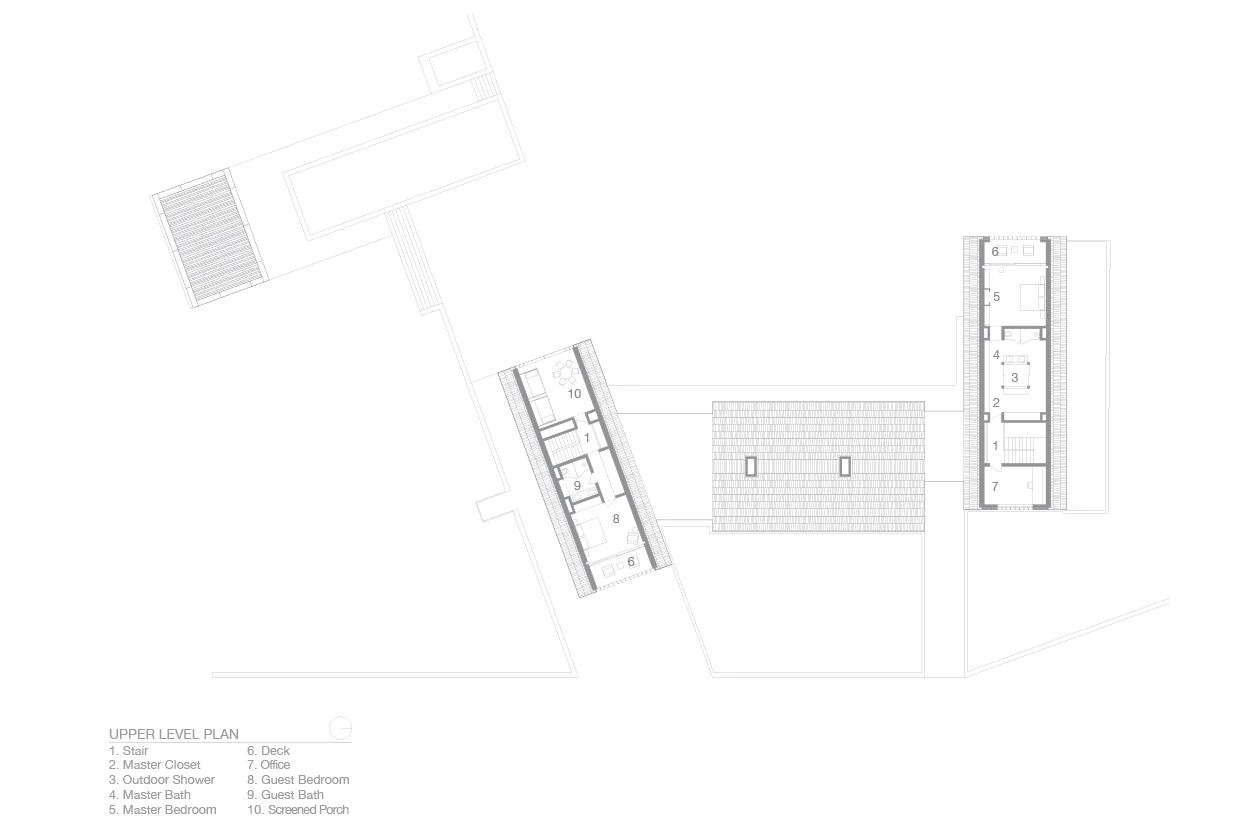
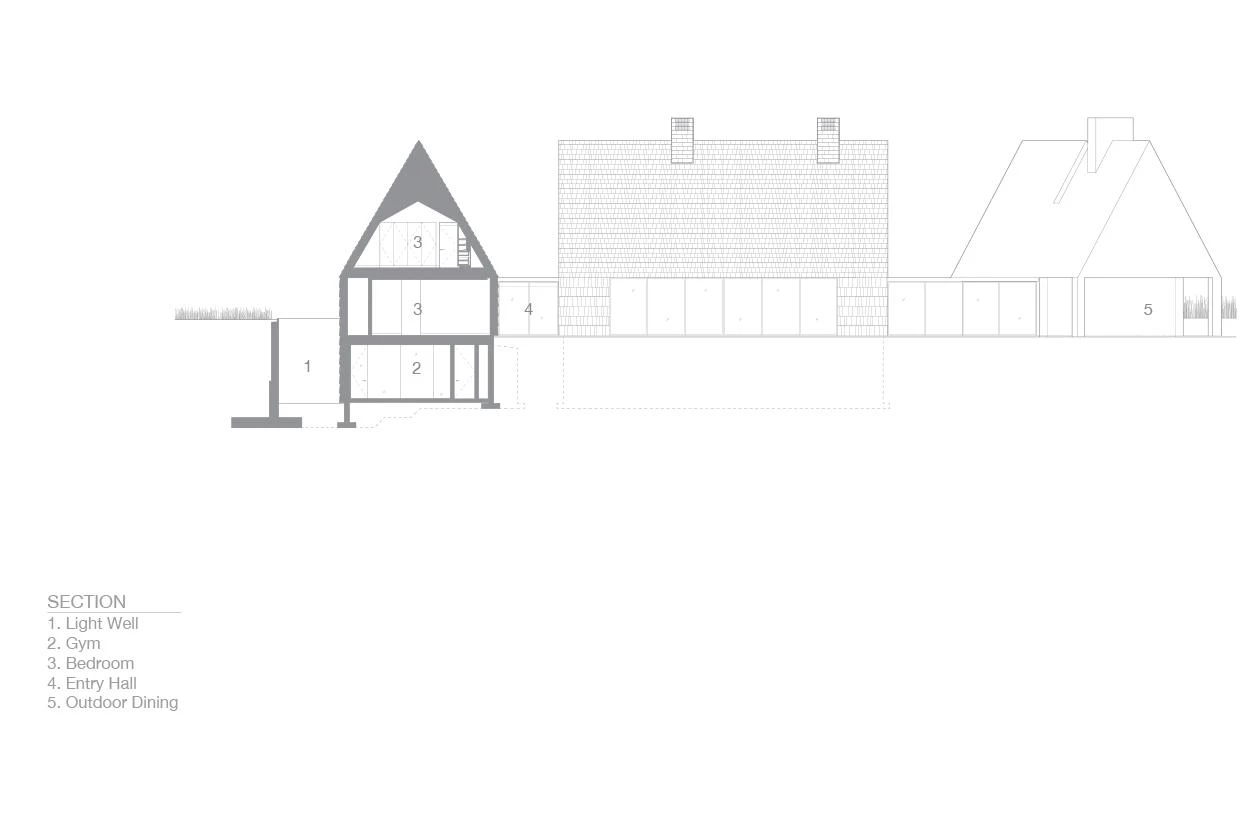
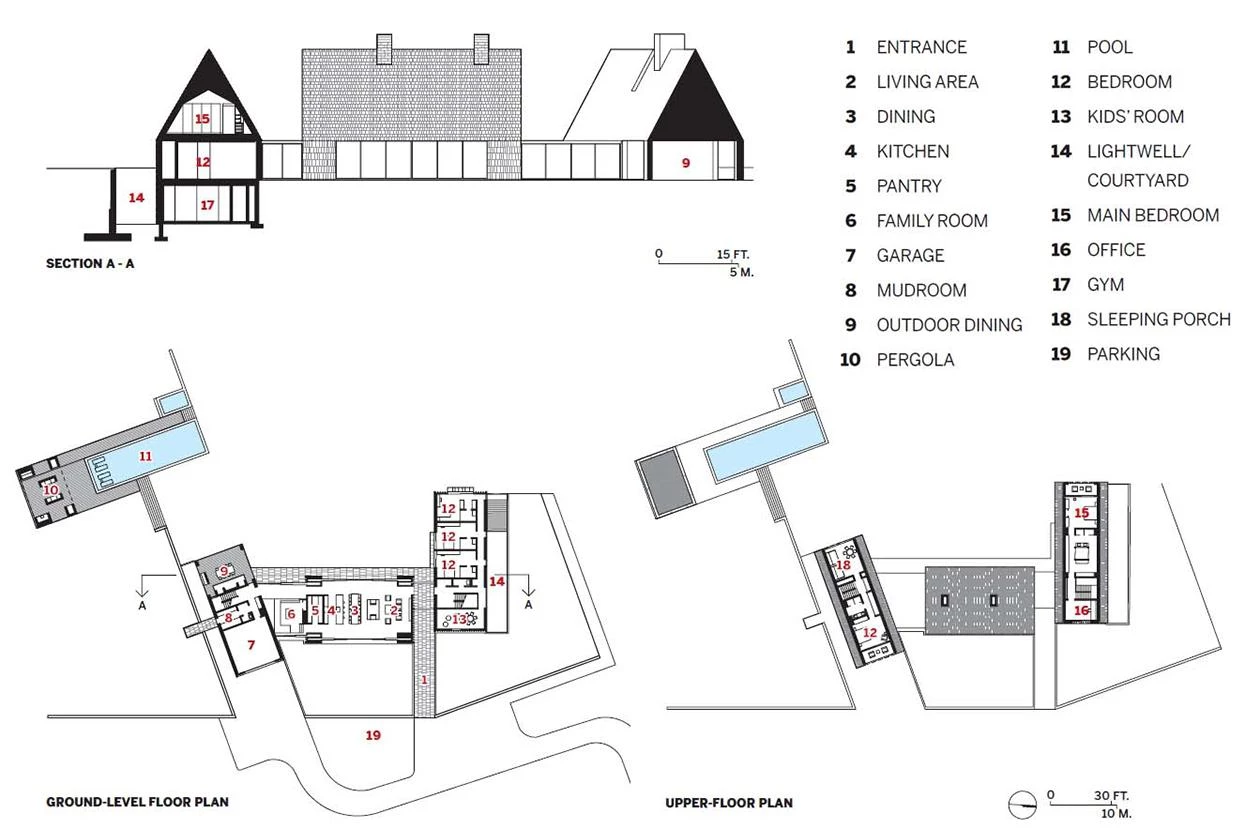
Obra Work
Stony Hill House
Arquitectos Architects
Bates Masi+Architects
Colaboradores Collaborators
Bates Masi + Architect (paisajismo landscape); JL Hummel Interiors (diseño interior interior design)
Contratista Contractor
John Hummel & Associates Custom Builders
Superficie Floor area
557m² (solar lot: 8.900m²)
Fotos Photos
Bates Masi + Architects

