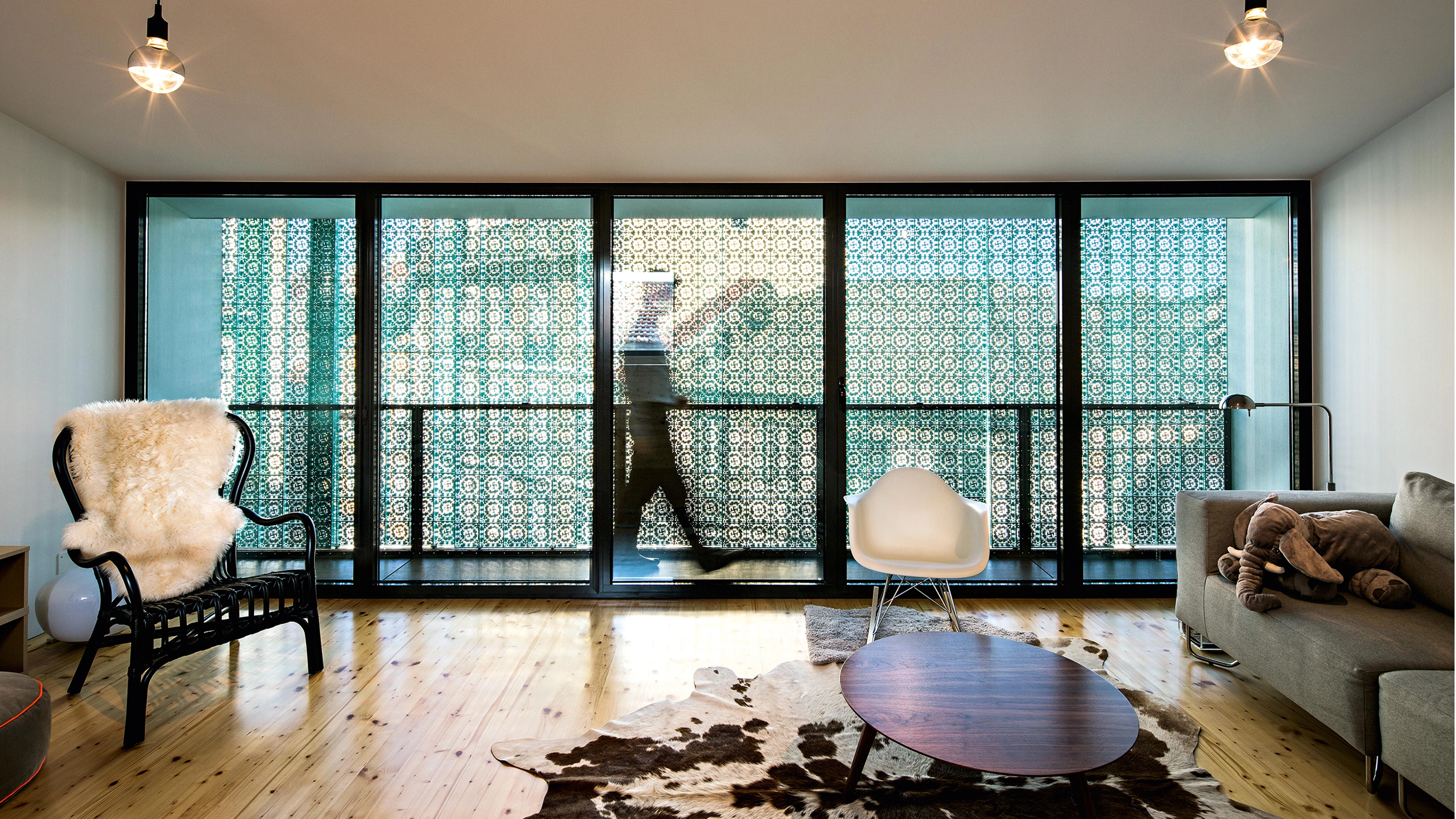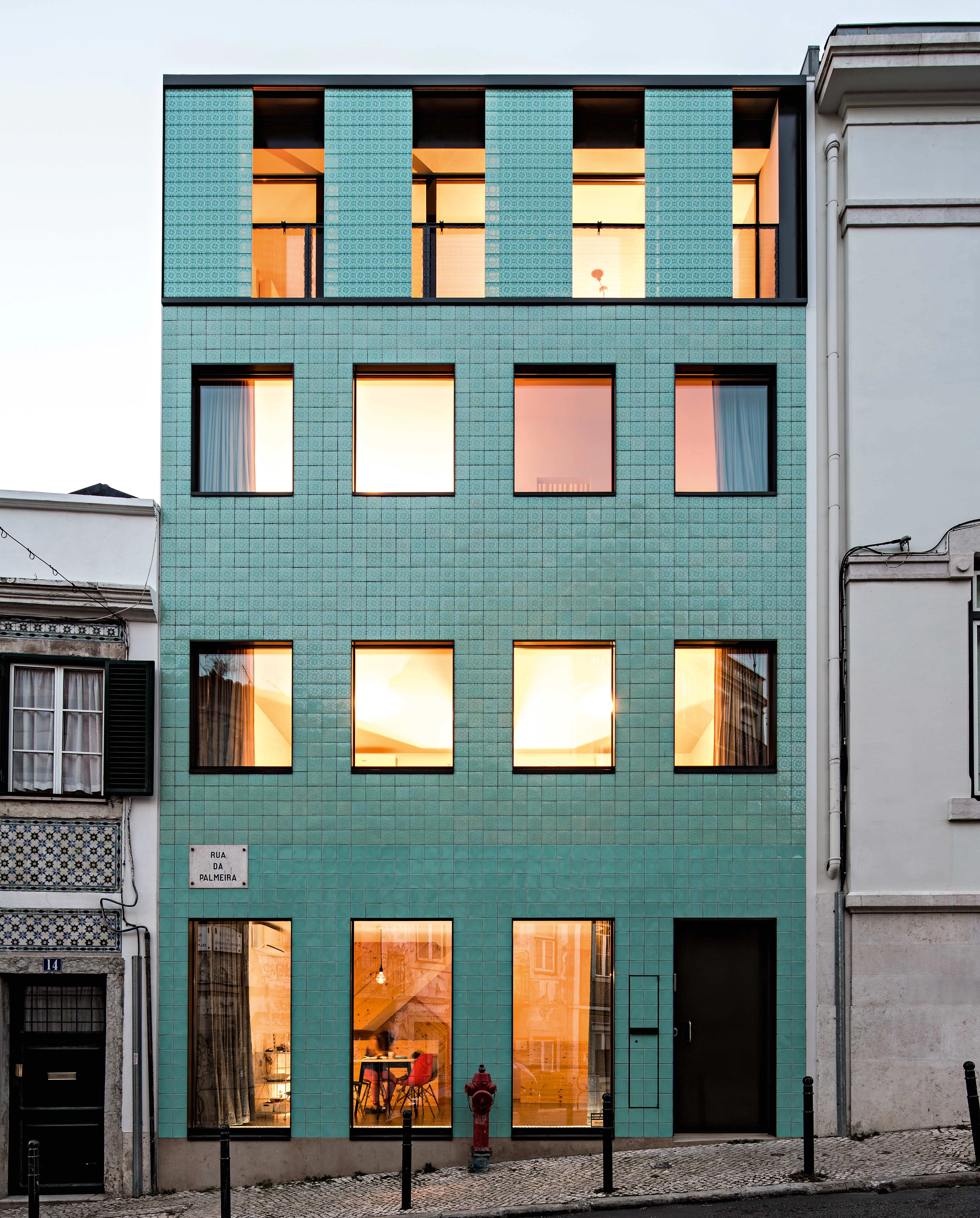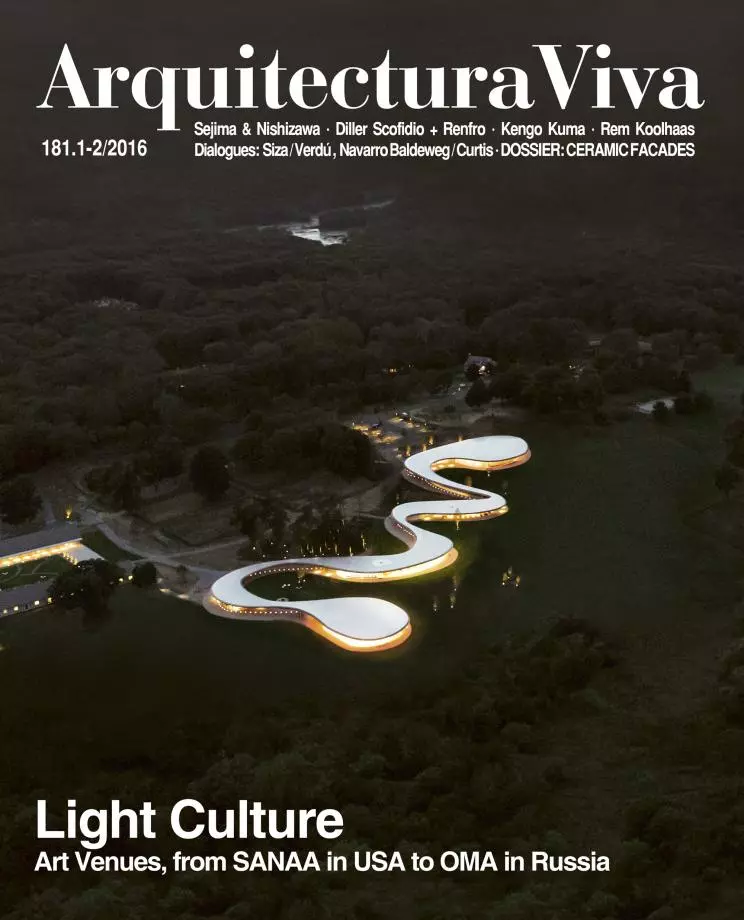Located in Lisbon’s Bairro Alto neighborhood, in the vicinity of the Príncipe Real Garden, the plot between party walls that is the site of this townhouse has an area of only 41 square meters, so there was no choice but distribute the program in five levels – more or less one room per floor. All the spaces connect with a small atrium whose section varies. Daylight enters through this atrium, which also doubles as a solar chimney ensuring natural ventilation during the summer months. As far as construction is concerned, the building’s most striking feature is its front facade, composed of ceramic pieces whose decorative patterns very subtly abstract the traditional ones that formed the skin of the preexisting building. The envelope thus presents three different groups of pieces: flat plaques in greenish tones, relief plaques, and shutters of perforated copper, in the same color. All this is placed on a light metallic frame equipped with a large layer of thermal and acoustic insulation.
Obra Work
Casa en Lisboa House in Lisbon (Portugal).
Superficie de la parcela Lot area
41 m2.
Superficie construida Built area
205 m2.
Fecha Completion date
2013.
Arquitecto Architect
Camarim / Vasco Correia, Patrícia Sousa.
Colaboradores Collaborators
Tiago Garrido, Jonas Grinevicius.
Fotos Photos
Nelson Garrido.







