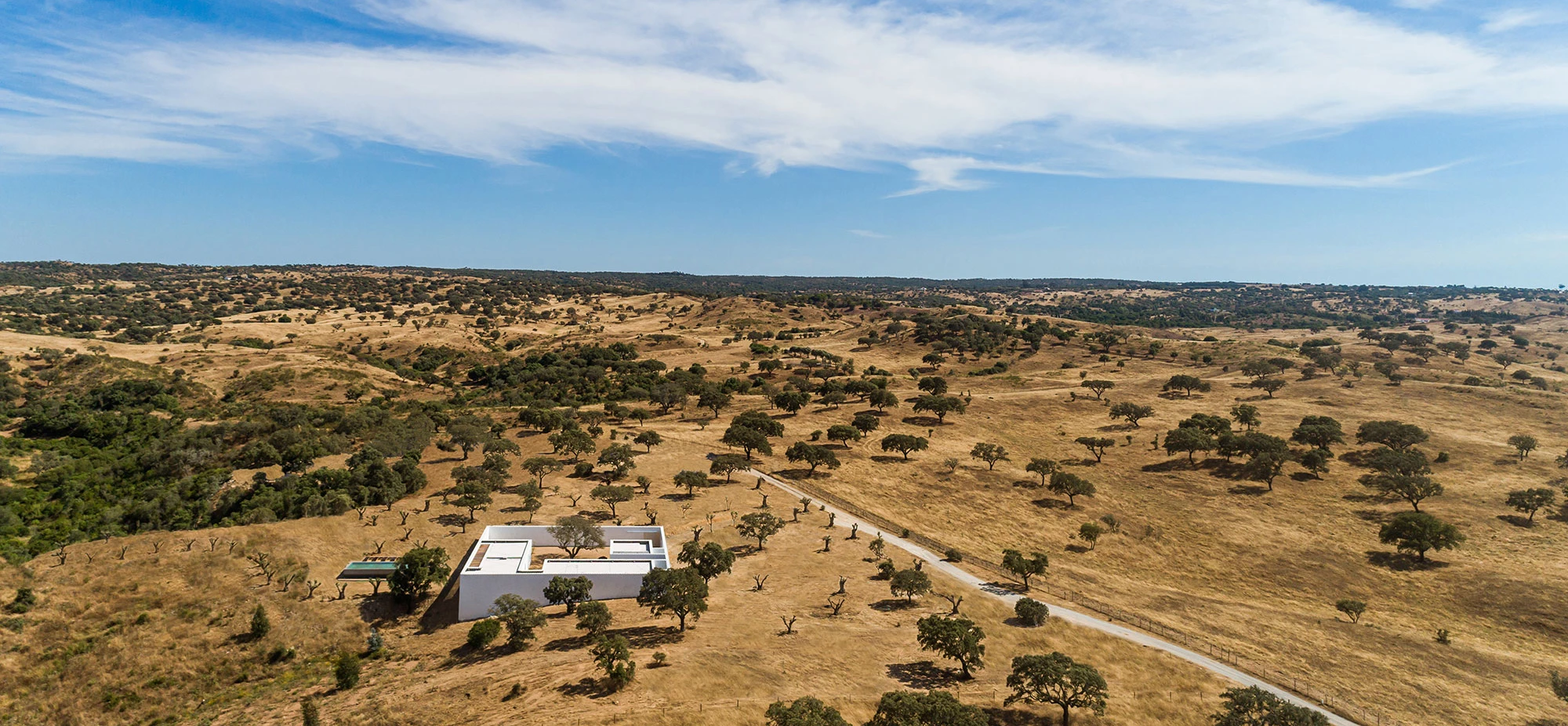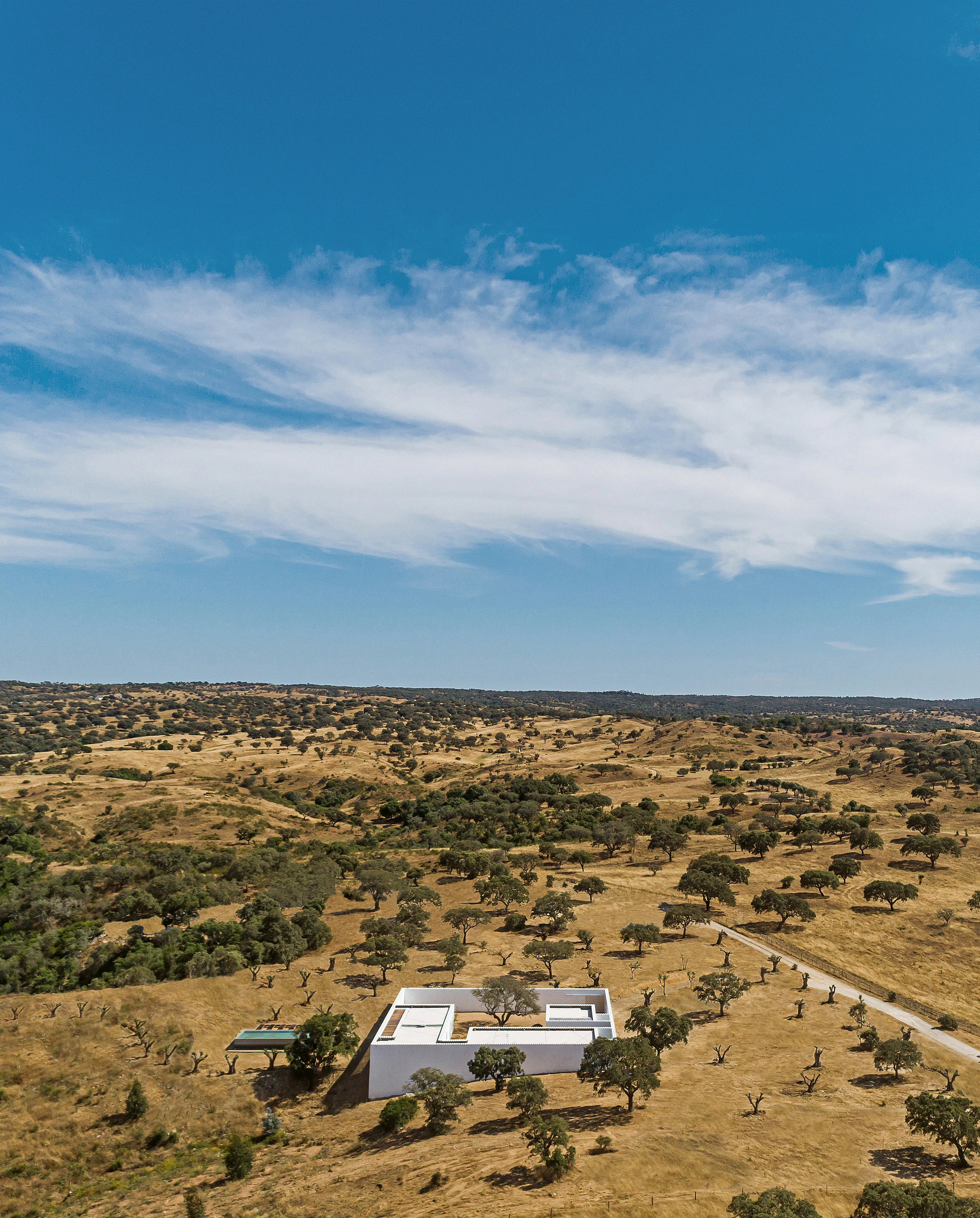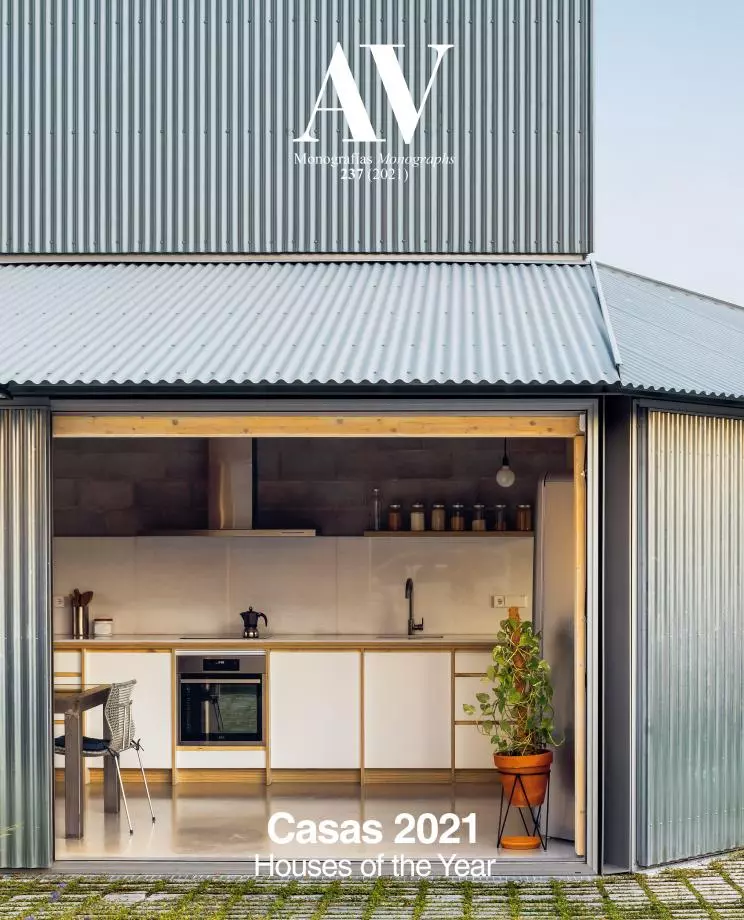Da Volta House, Grândola
Promontório João Cravo- Type House Housing
- Date 2021
- City Grândola
- Country Portugal
- Photograph Luis Viegas Frame Fotografia - Alexandre Ramos
In the parish of Santa Margarida da Serra of Grândola, a municipality in the southwest of Portugal’s Alentejo region, this remote house strikes a contrast with the harsh landscape of dry vegetation and a smattering of cork and holm oaks. With a built area of 500 square meters, the house evokes the tradition of the Portuguese fortress. It is partly sunken at its southwest corner, rising progressively in a northeast direction. The walls present few openings: a corner gateway, the small entrance door, and, to the east, a broad terrace looking out to the surroundings. Clad on the outside with whitewashed stonework, the construction is based on self-supporting brick walls holding up a structural system of timber beams and boards.
The walled property features three volumes bordering a large courtyard on the north, east, and west. They contain the bedrooms, the living room and kitchen, and the staff accomodations and garage, respectively. The communal areas are organized in a sequence of spaces separated by symmetrical pocket doors.
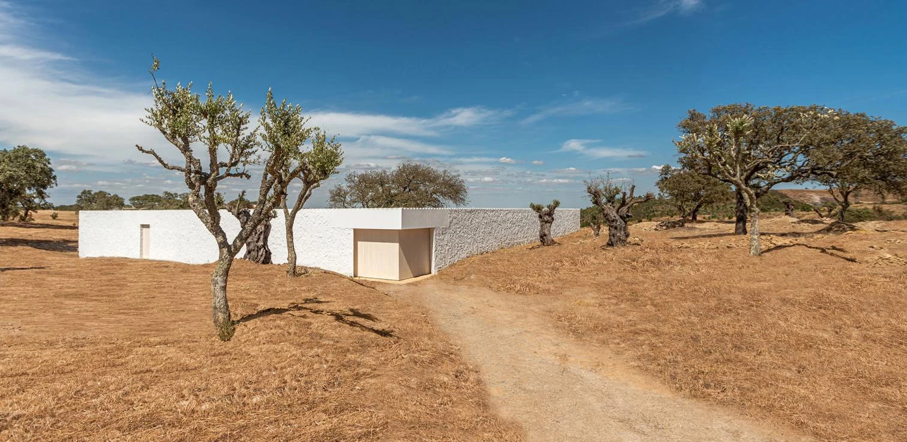
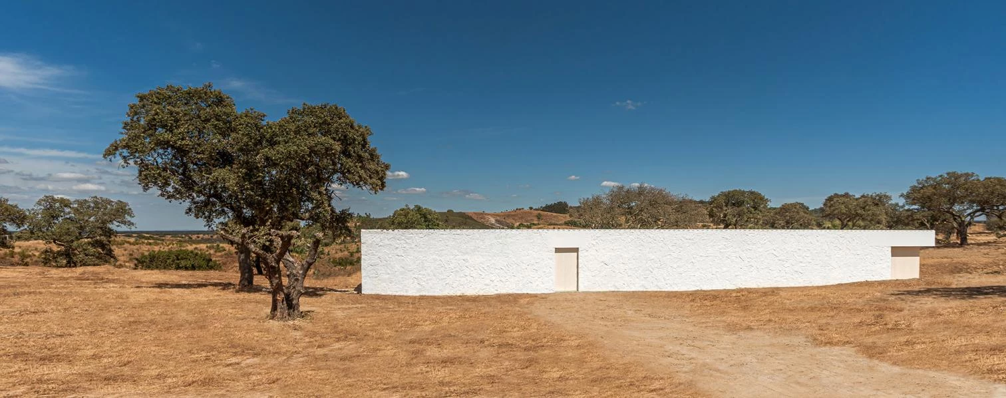
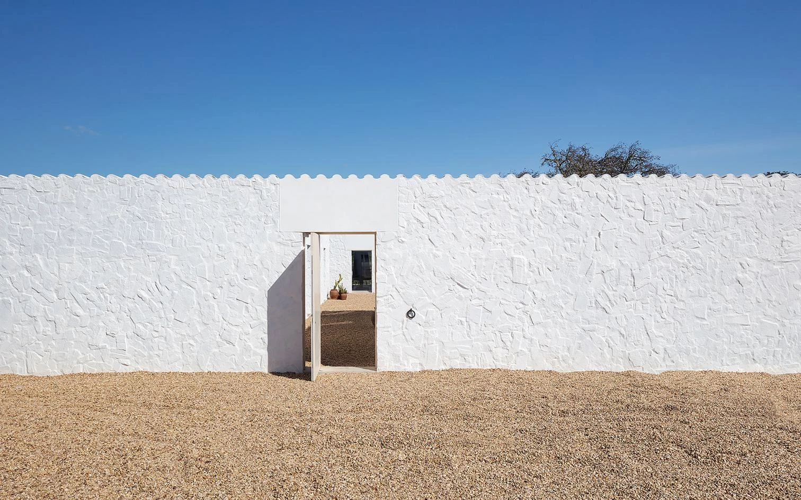
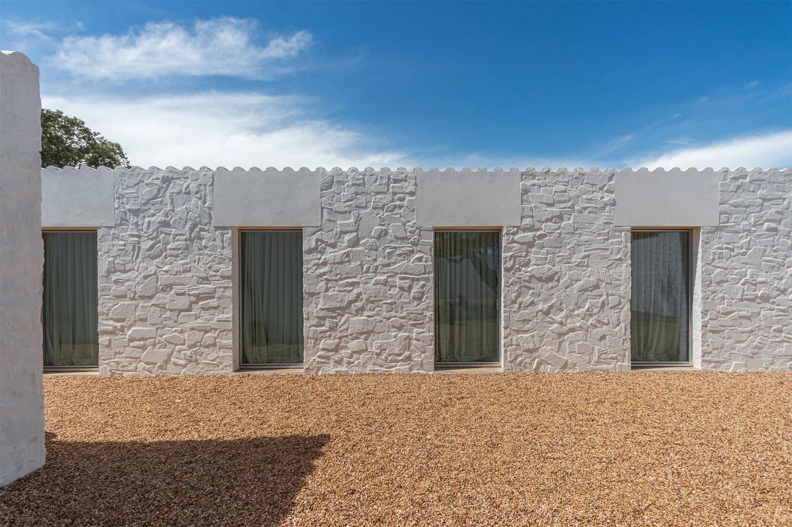
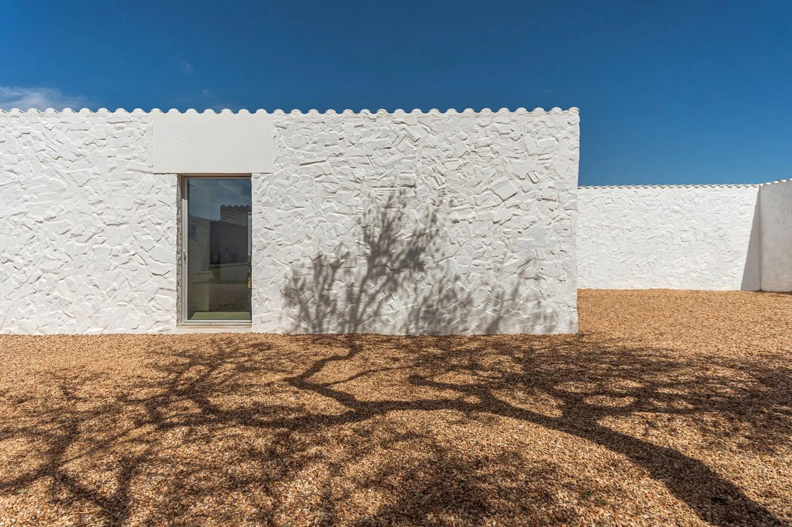
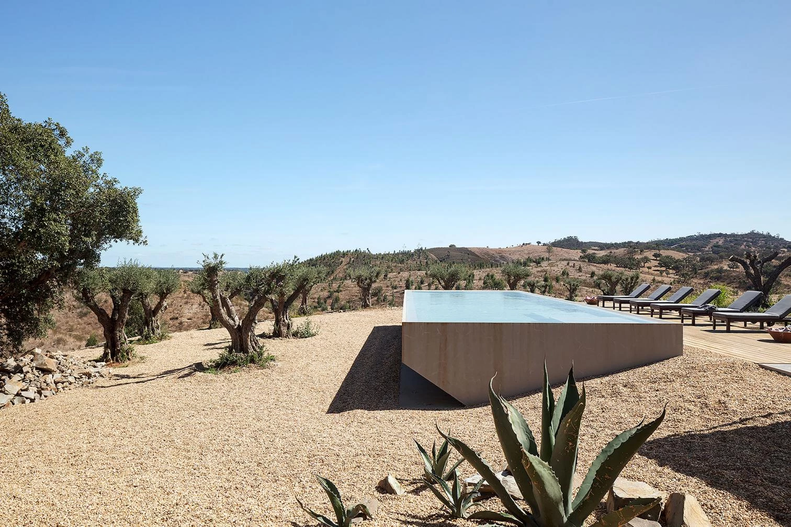

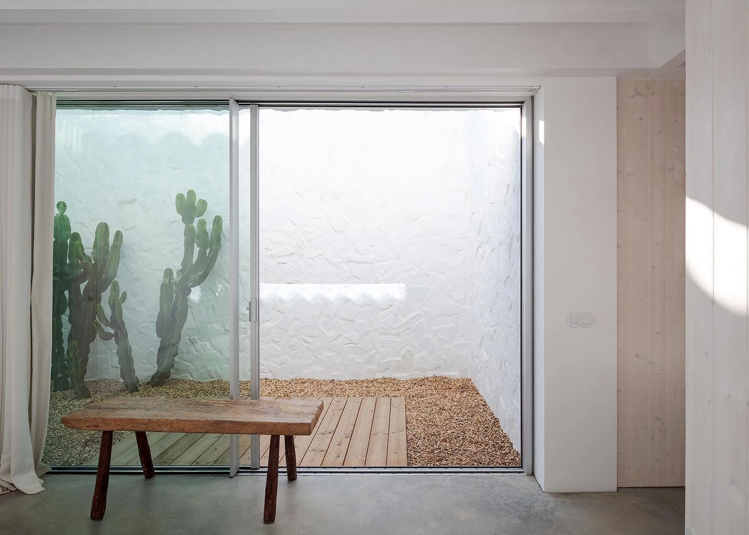
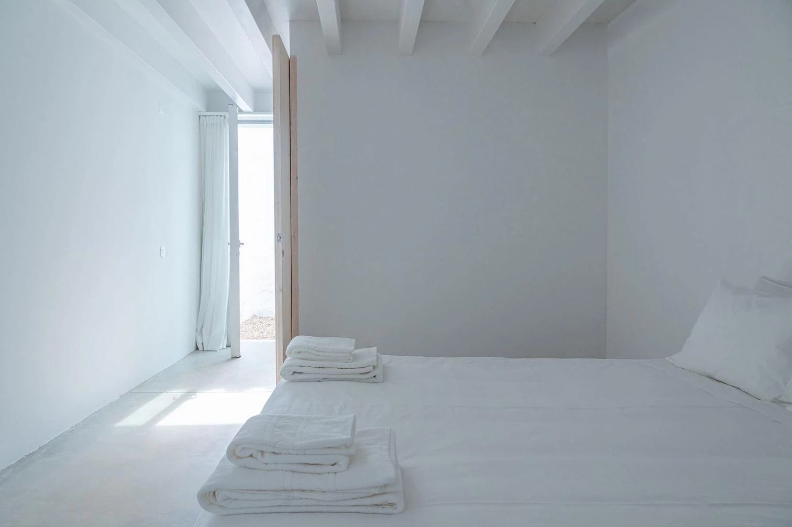


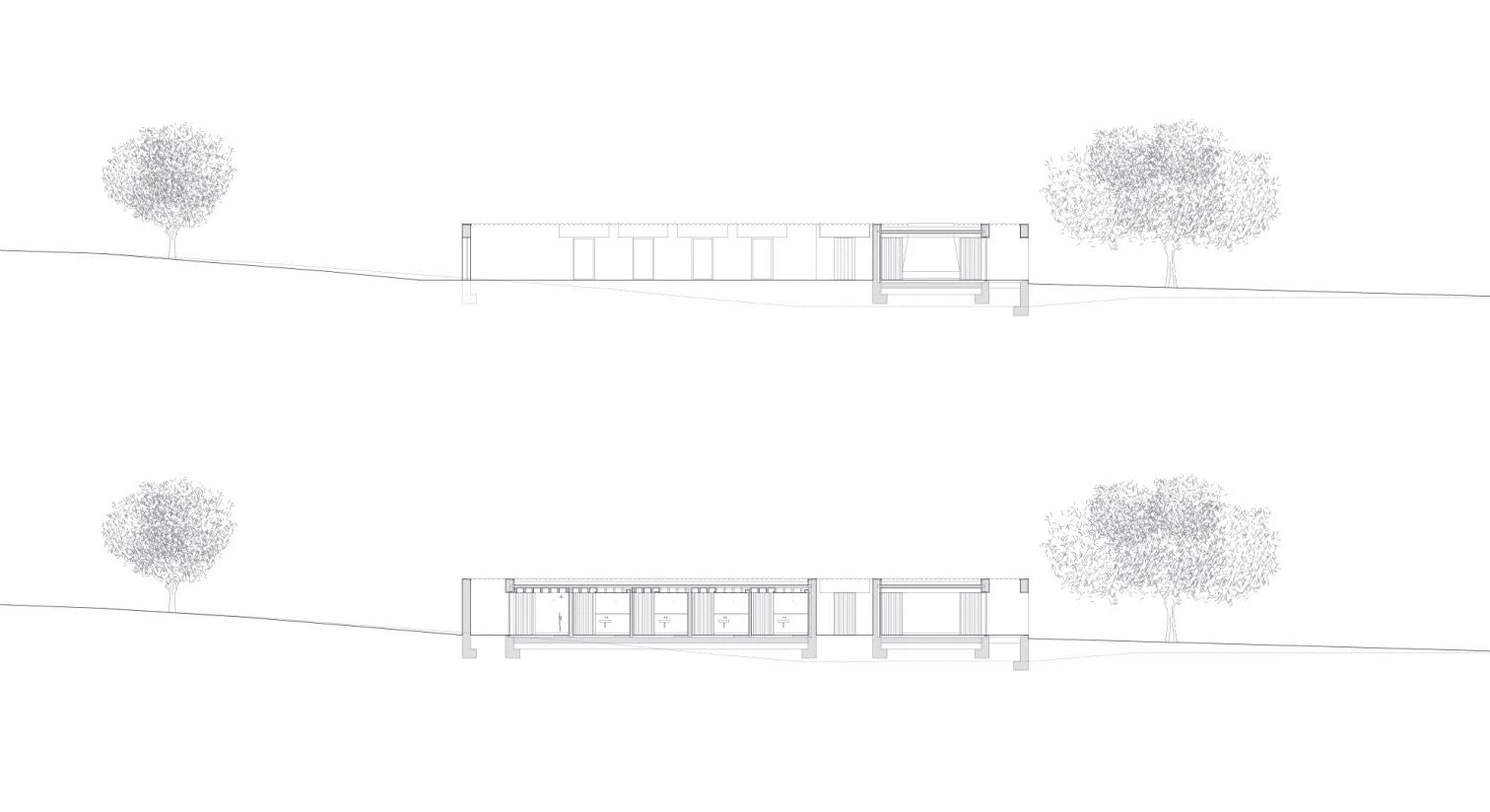
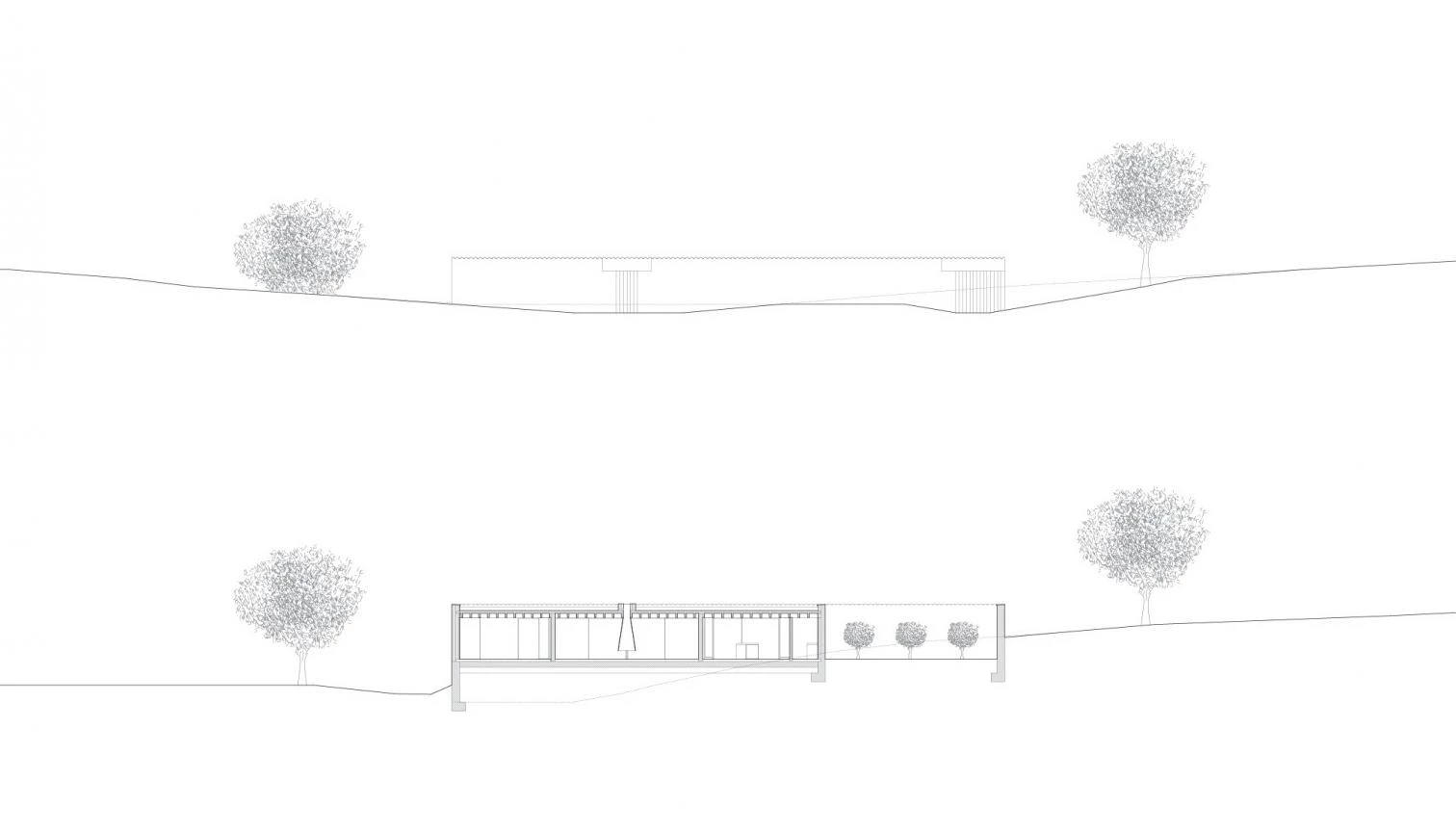
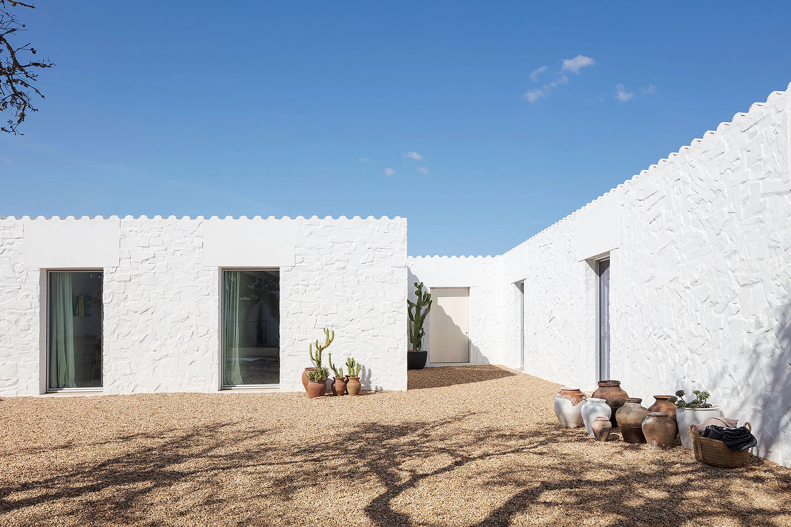
Obra Work
Casa da Volta
Arquitectos Architects
Promontorio en colaboración con in collaboration with João Cravo
Superficie construida Built-up area
500 m²
Presupuesto Budget
675.000 €
Fotos Photos
Luis Viegas

