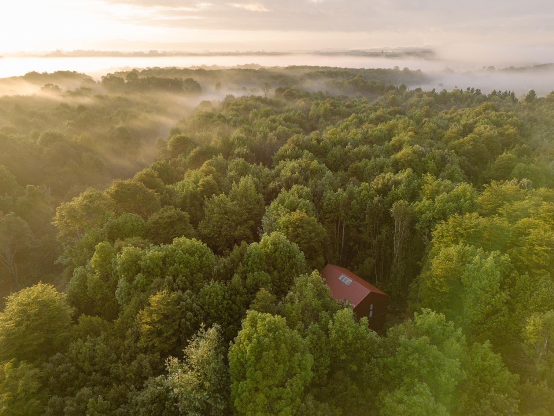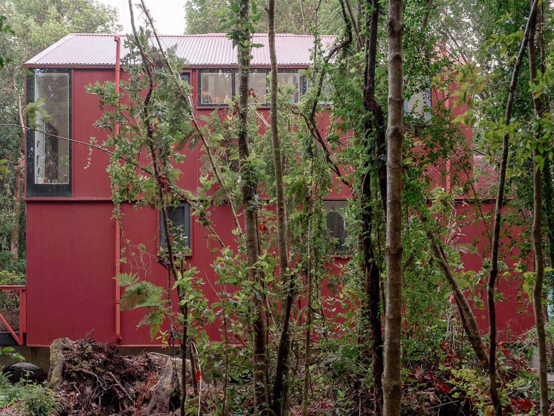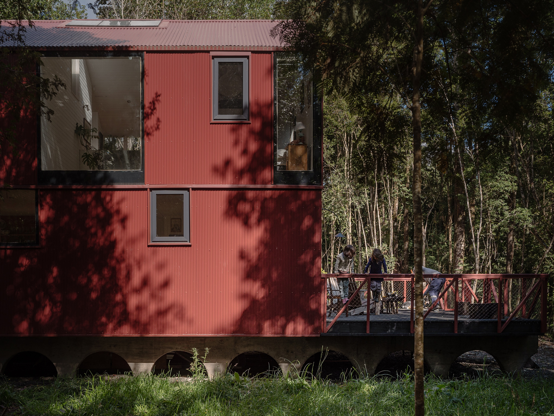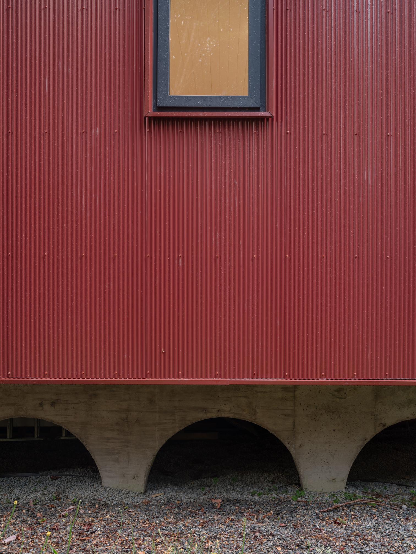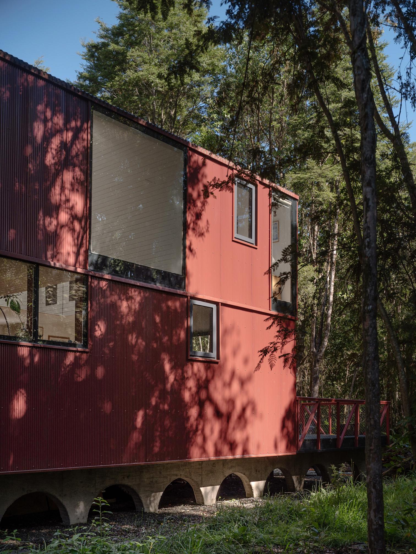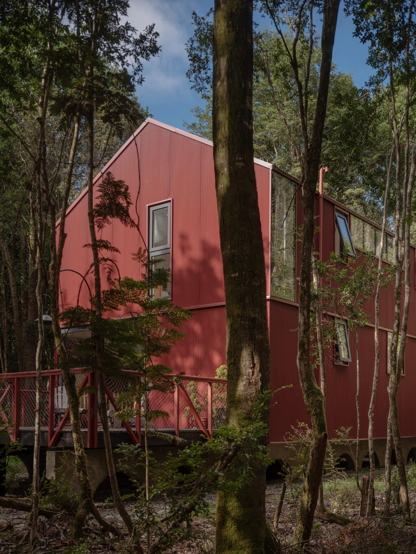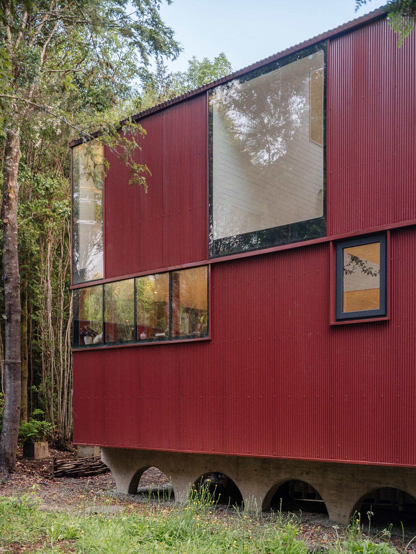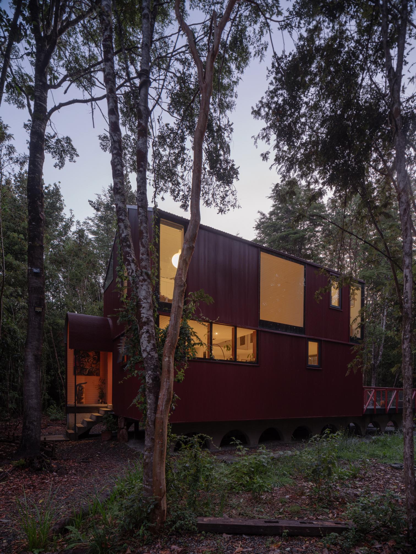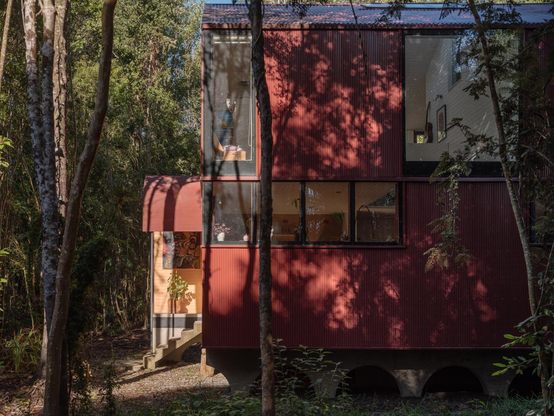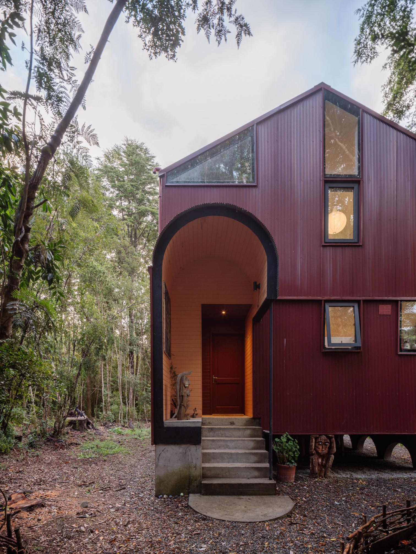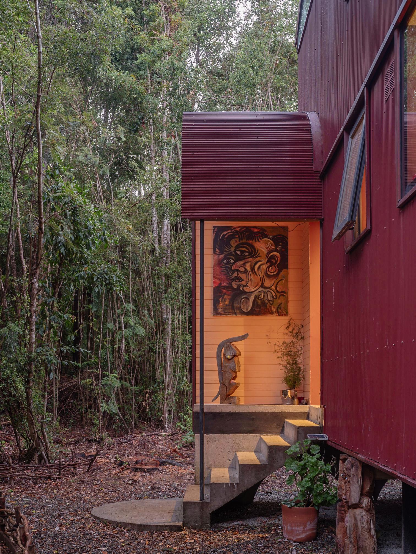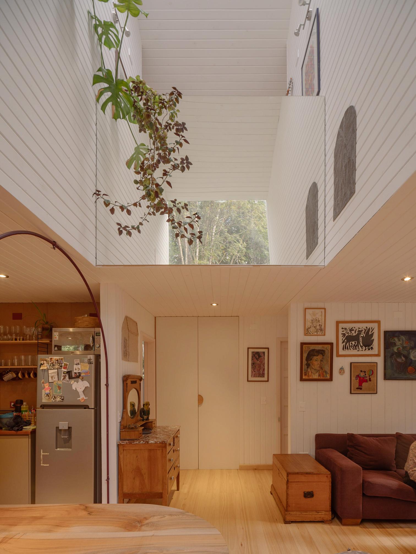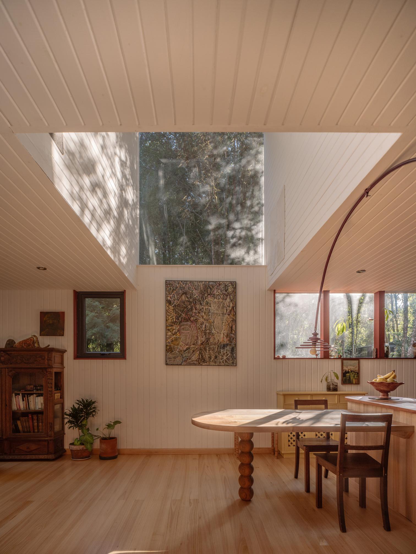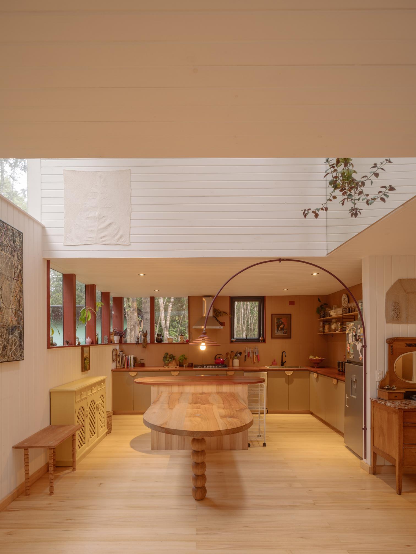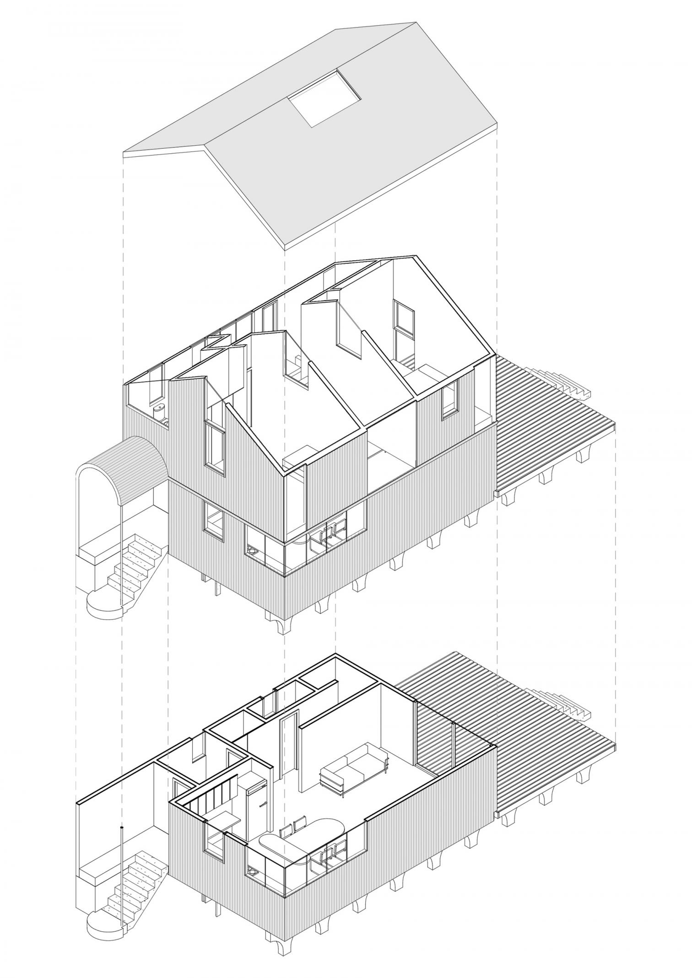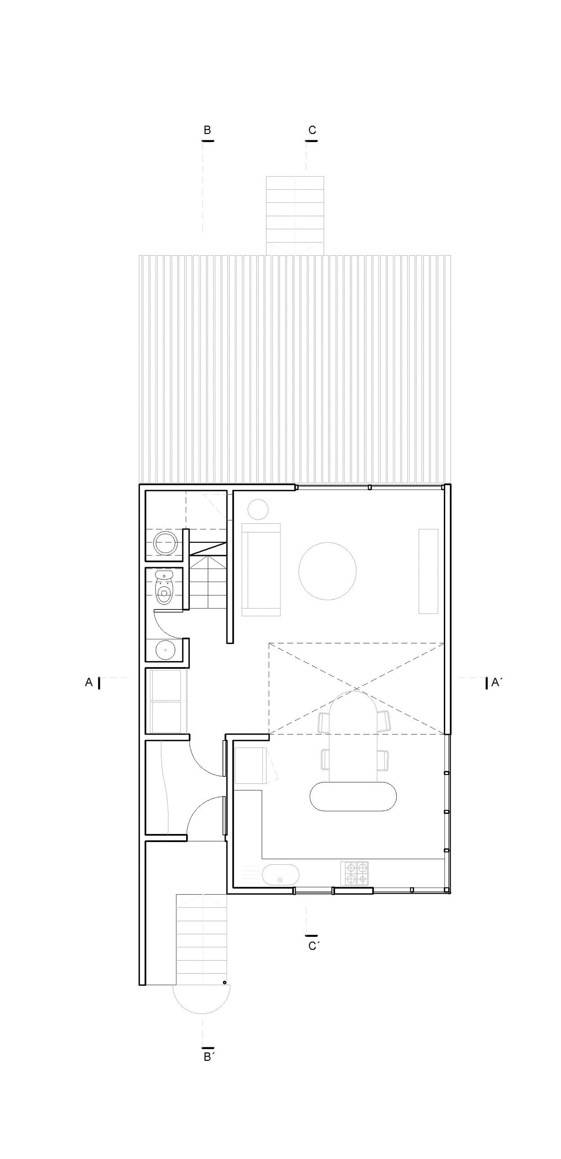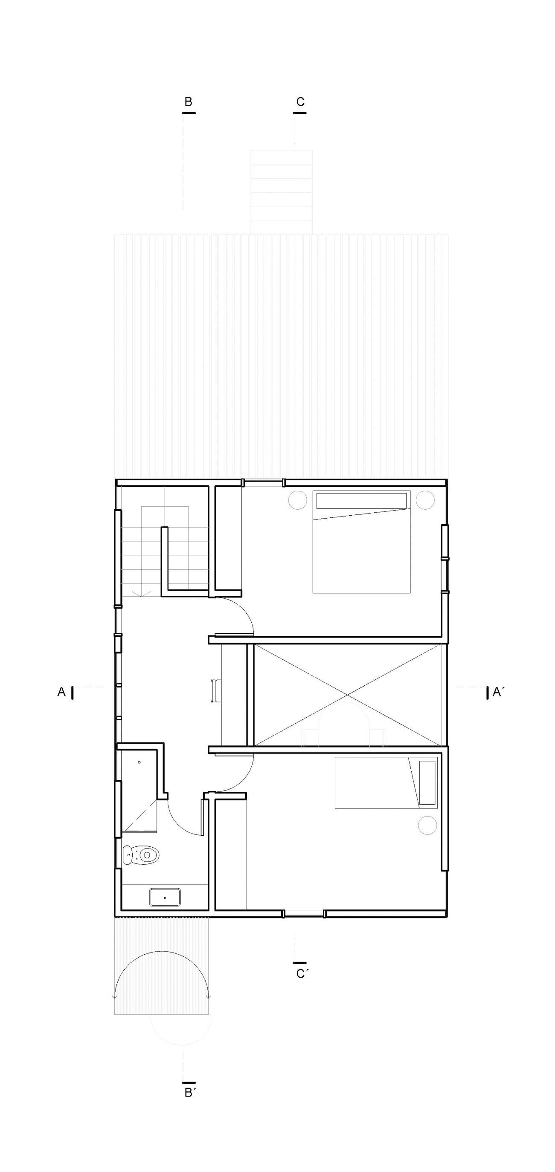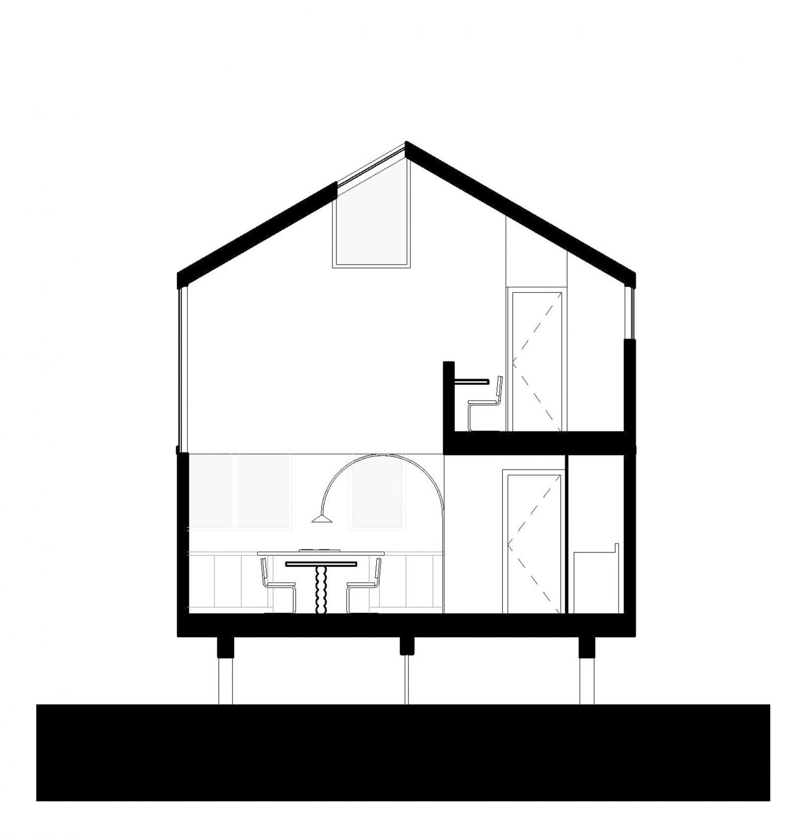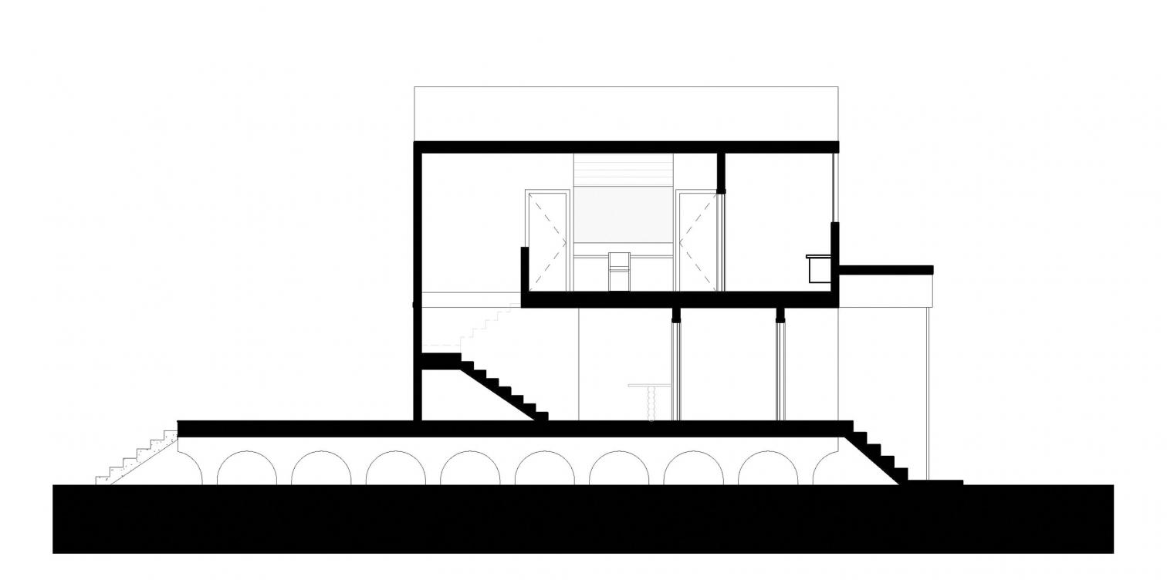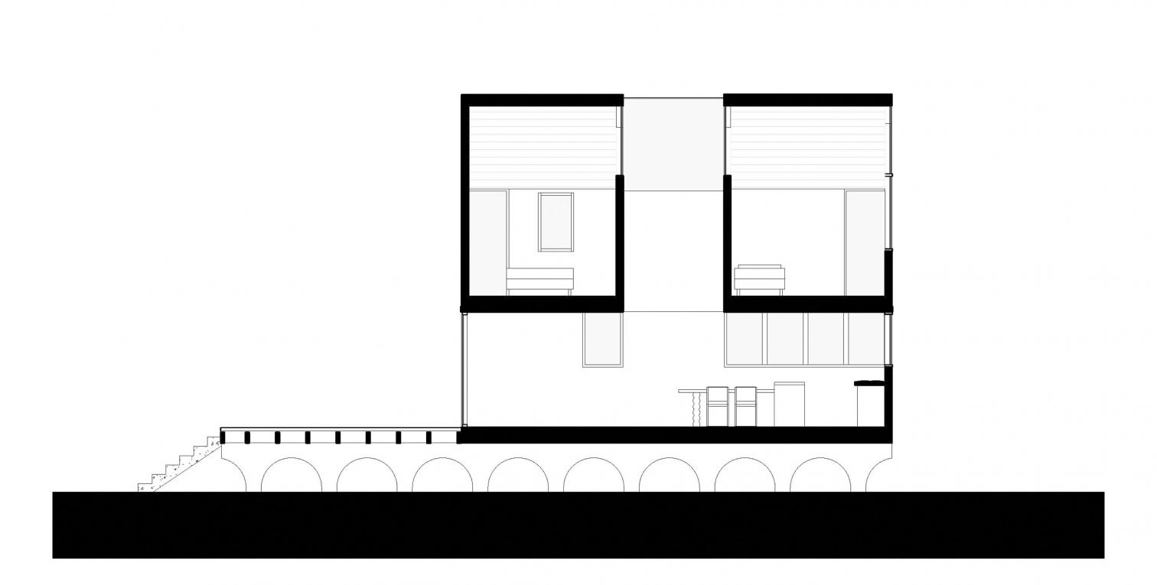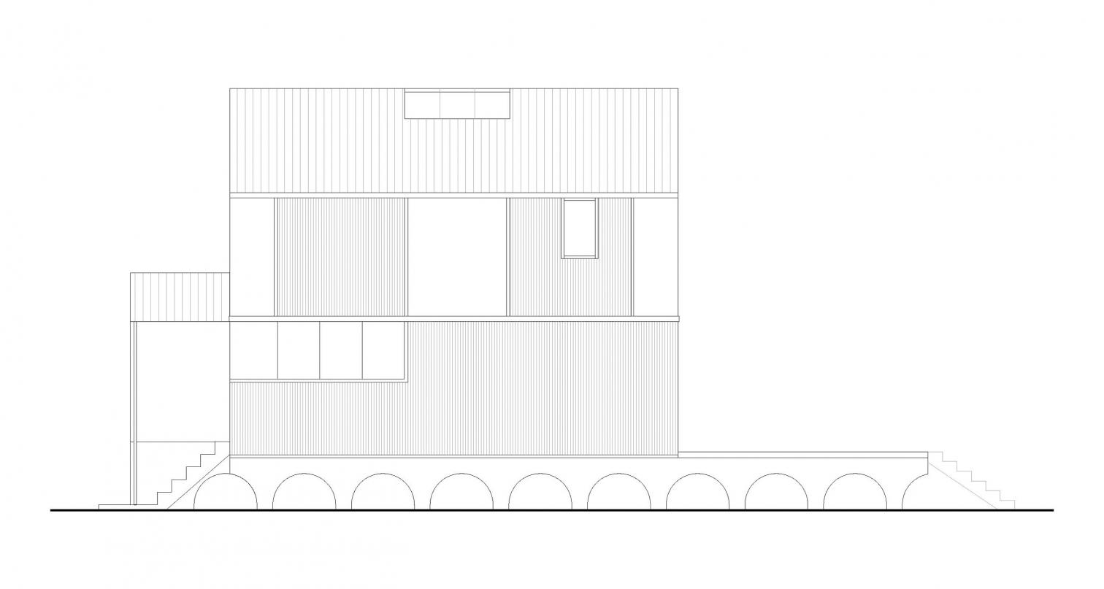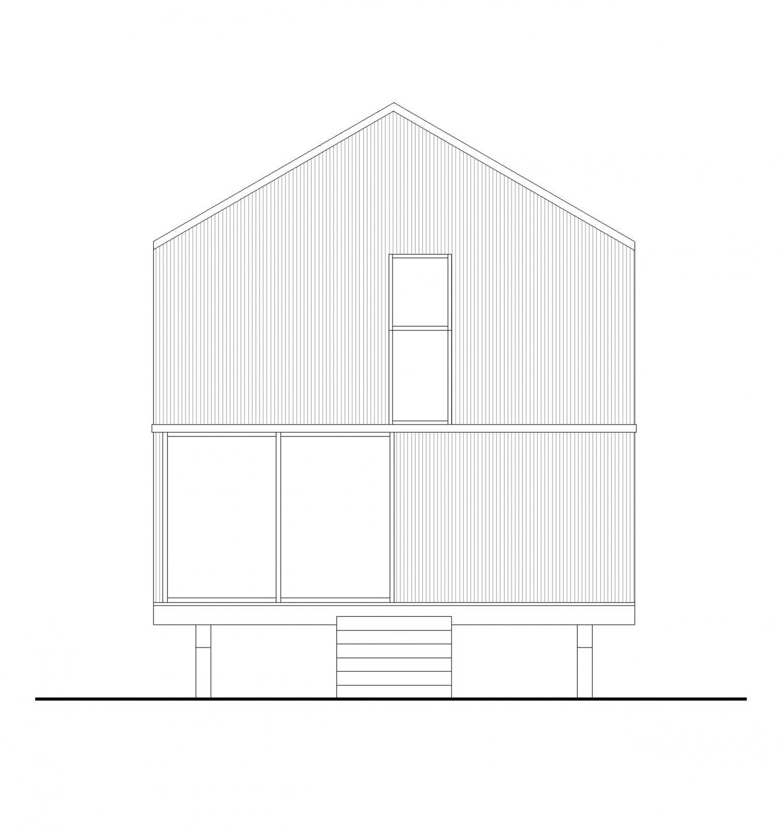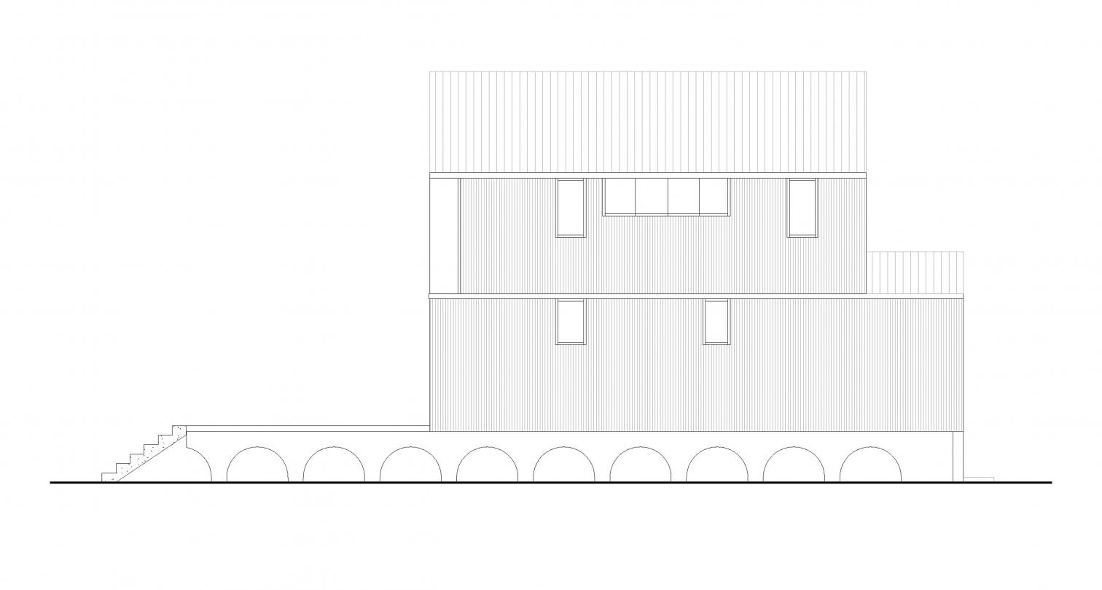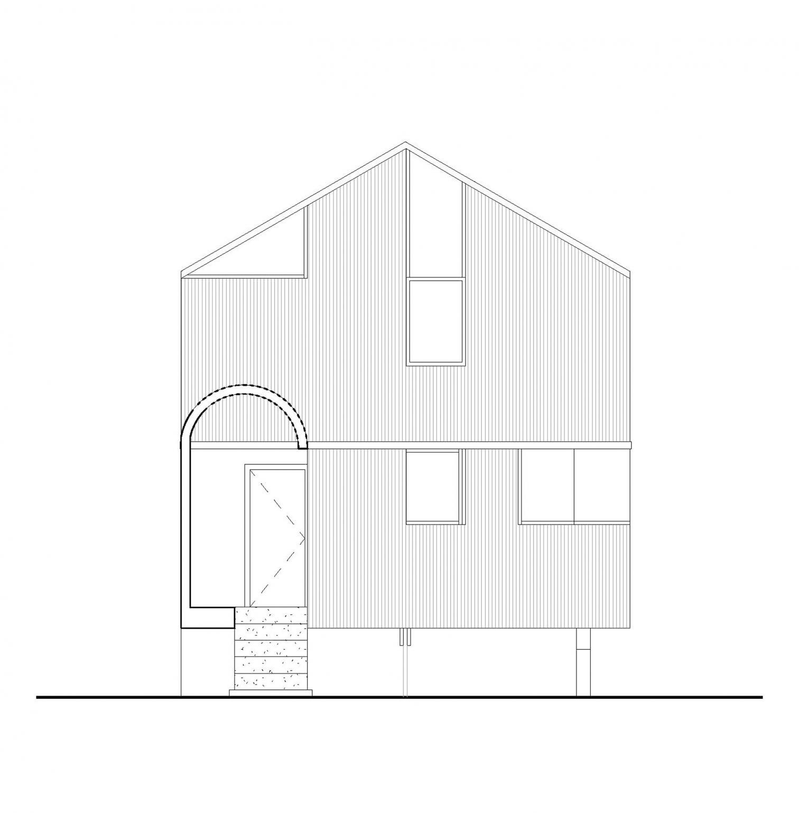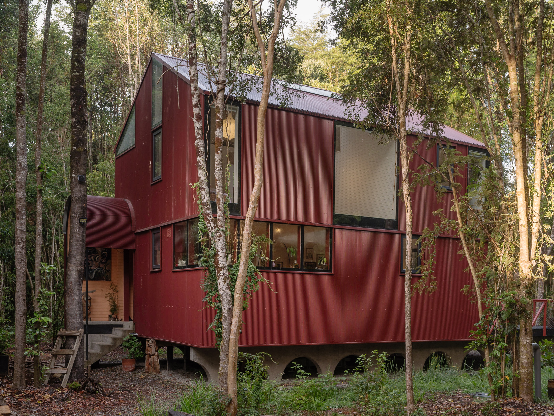Forest house in Puerto Varas
Daiber & Aceituno Arquitectos- Type House
- Date 2024
- City Puerto Varas
- Country Chile
- Photograph Marcos Zegers
Located in a dense forest in southern Chile, near the city of Puerto Varas, this house presents itself as a compact volume raised on a sequence of arches that minimize its contact with the ground. This construction strategy of the studio led by Diego Daiber and David Aceituno emphasizes the encounter between two dissimilar horizontal planes.
The lower level houses the shared areas, characterized by controlled openings that reinforce the building’s idea of a refuge. On the second floor are two bedrooms and a bathroom, arranged on either side of a central void that functions as the core of the project. This cavity creates a double-height space topped by an upper opening which, together with two windows in the bedrooms and a north-facing window, lets natural light into an otherwise dark place. Opposite this window, a mirror embedded in the second-floor balcony acts as an interior window, reflecting and amplifying the brightness towards the first floor.
With its sober and regular composition, the house establishes a direct dialogue between architecture and its surroundings, taking on the challenge of inhabiting an untamed landscape.
