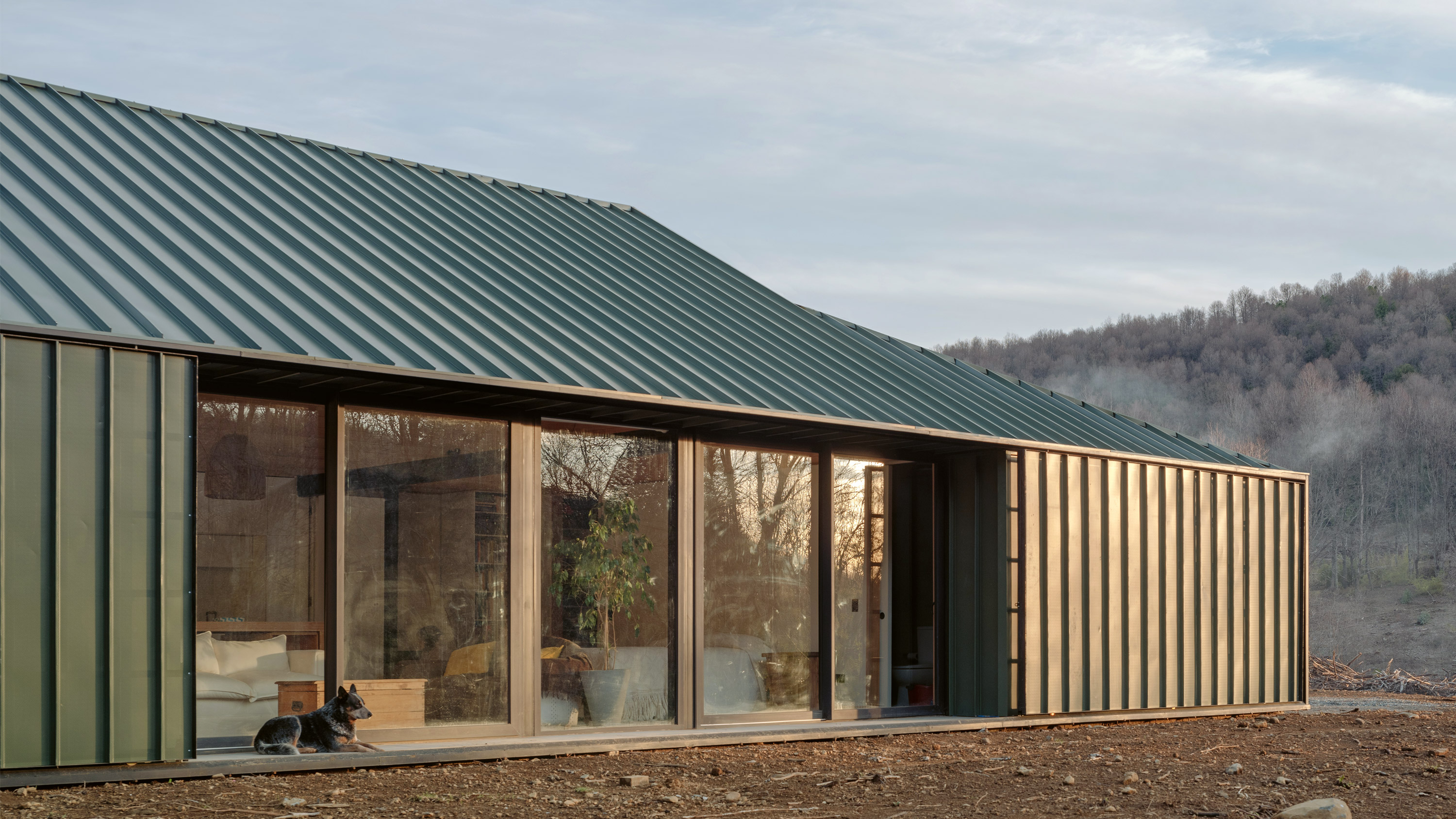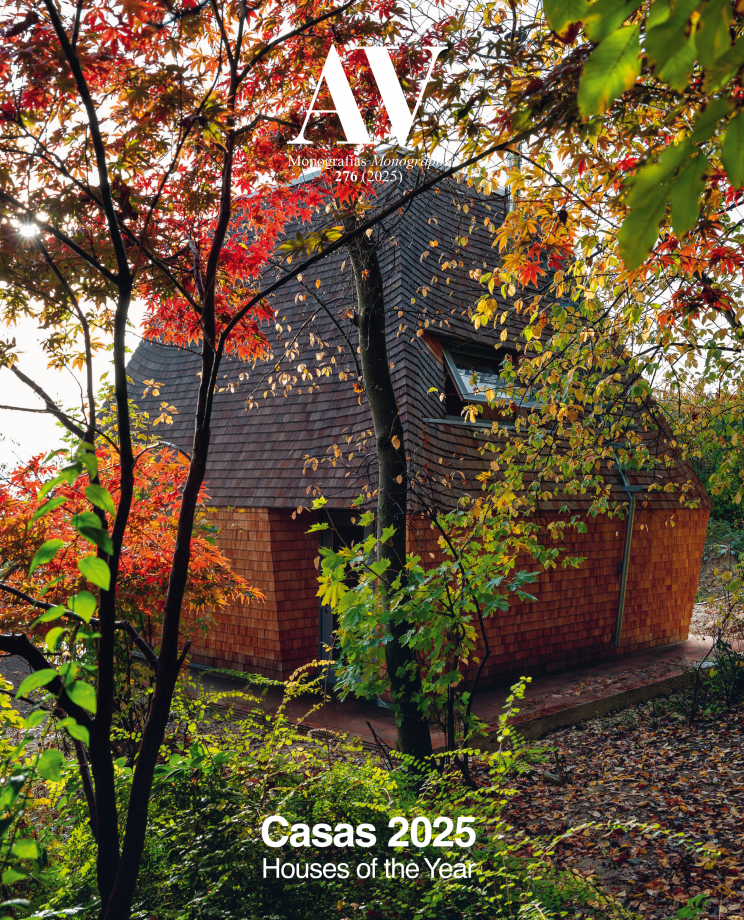Alejandra House, Valle Las Trancas (Chile)
Duarte Fournies Arquitectos- Type House Housing
- Date 2025
- City Valle Las Trancas
- Country Mexico
- Photograph Marcos Zegers
The house is located in an Andean valley in the center of Chile, with an extreme climate of cold winters with rain and snow, and warm summers.
The owner will live by herself in this isolated environment, receiving guests occasionally. Considering this use and the available budget, the design integrates the daily living spaces in a central area, and places the rest of the program on the ends. This layout optimizes the built area, reduces circulation, and makes an efficient use of energy and natural light.
The central space, with greater ceiling height, solves water drainage and generates the large volume in which the living/dining/kitchen, and main bedroom are located, with a system of folding doors to separate public and private areas.
The furniture is placed on the south facade, generating a hermetic image with sparse openings. On the north facade, large bay windows bring in sunlight and views of the valley.
The wood structure is clad on the outside with corrugated metal panels and lined on the inside with eucalyptus wood. The material palette seeks a neutral image to bring out the natural landscape. In all facade openings, sliding metal panels, but perforated, provide security and climate protection... [+]
Obra Work
Casa Alejandra
Arquitectos Architects
Duarte Fournies Arquitectos
Hernán Fournies, Juan Pablo Duarte (arquitectos principales lead architects)
Contratista Contractor
Duarte Fournies Arquitectos
Superficie Floor area
120 m²
Fotos Photos
Marcos Zegers






