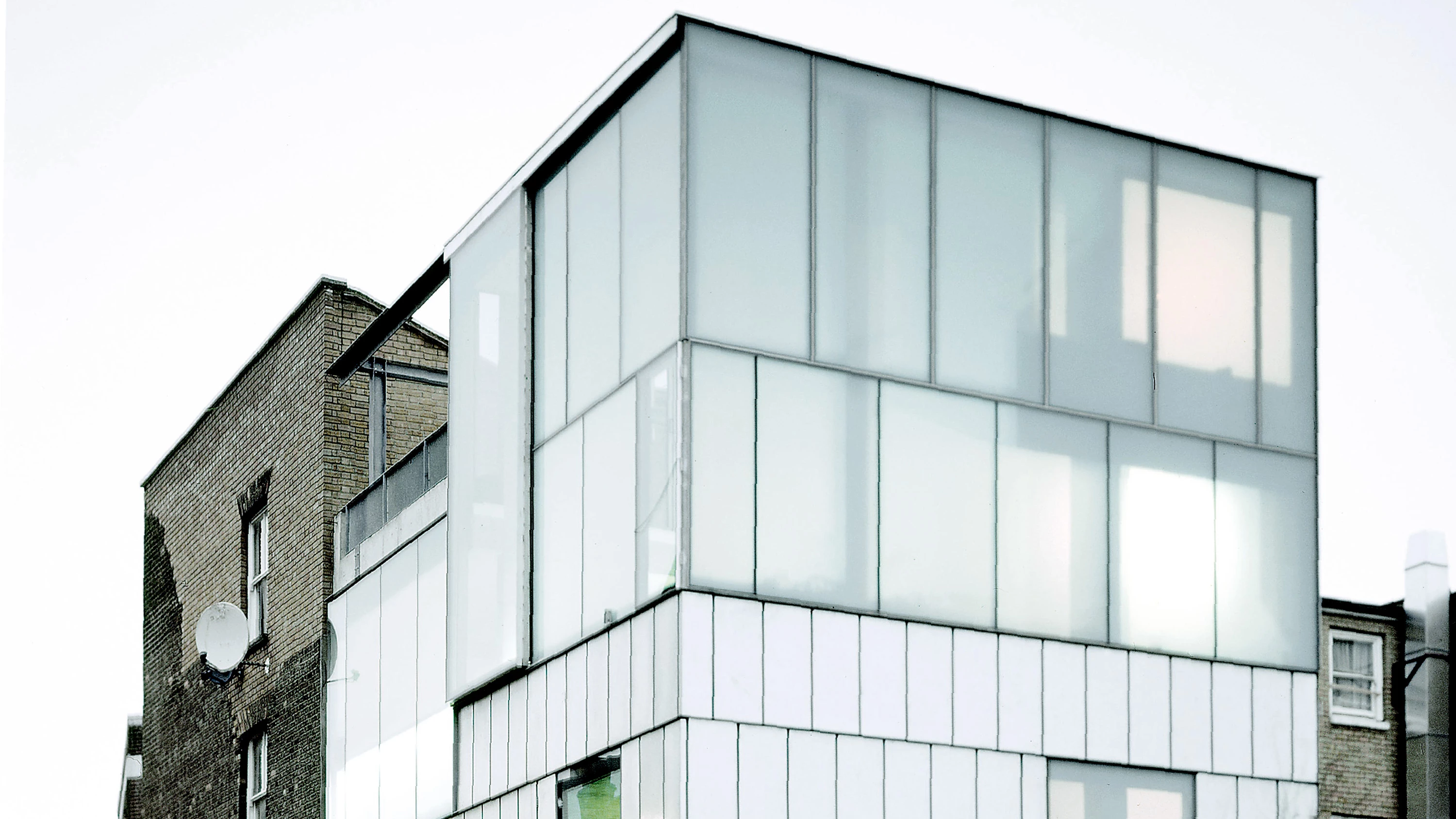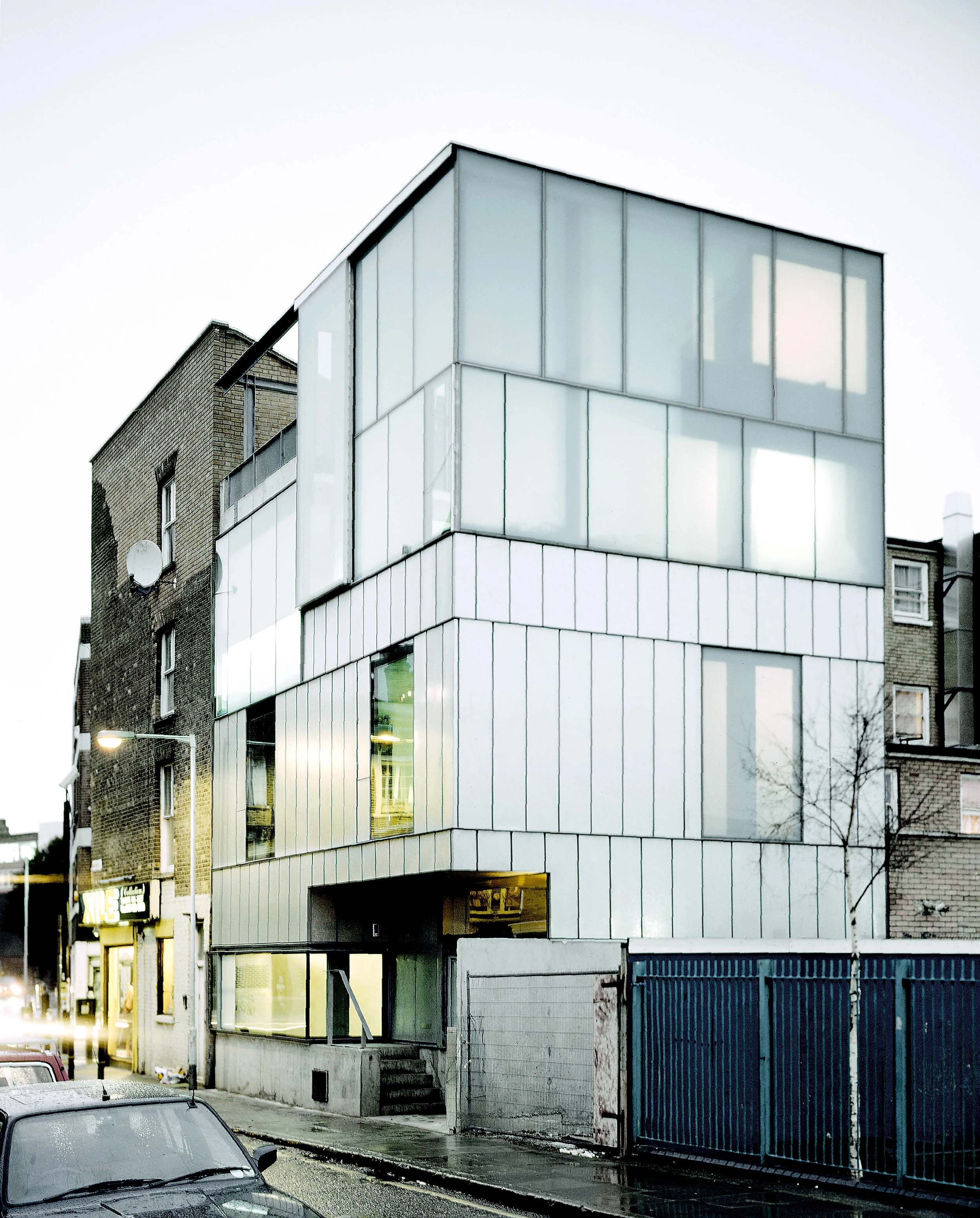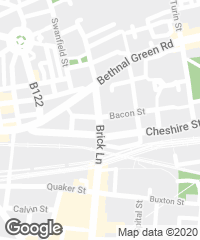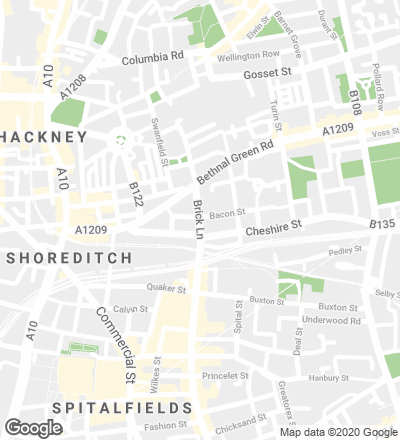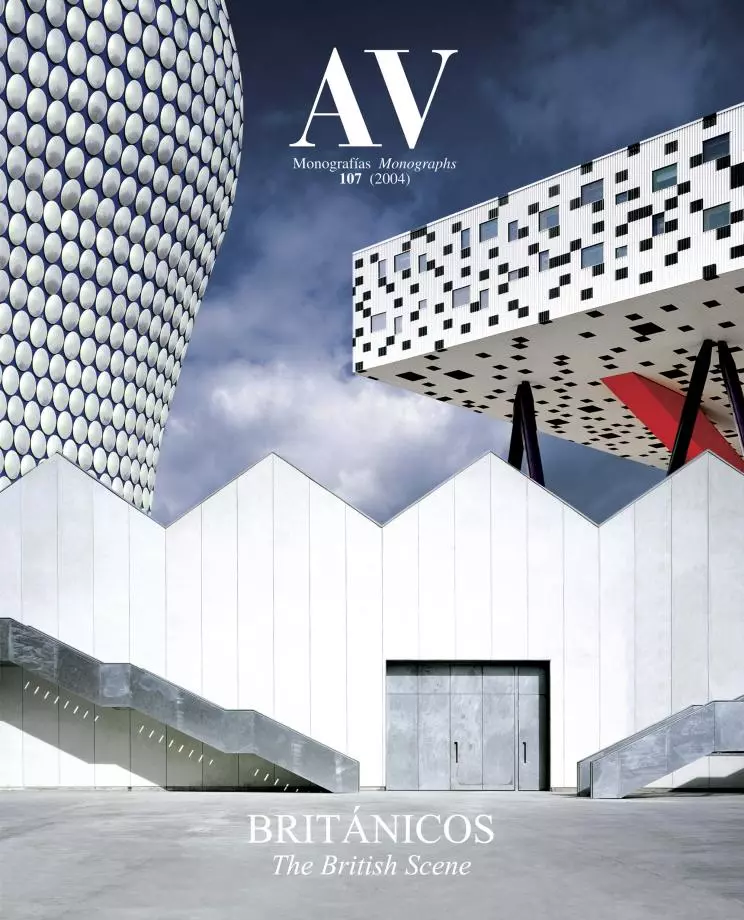House on Bacon Street, London
William RussellDesigned as personal residence and located in Bethnal Green, the busy center of London’s East End, the house is delimited on two of its sides by old dark brick buildings. The intention of the project was to round off a residual linear element facing Brick Lane on the southern side, and to a school playground on the eastern side. Foreseeing that in a future the house could be devoted to other uses, the dwelling itself is designed on two levels, one containing the bedrooms and the other one the living roomdining room and the kitchen. Above and below this basic habitation unit – and connected by a simple staircase made entirely of reinforced concrete and placed in the center of the floor –, an attic and a double-height basement complement the four levels of this small domestic building with tower proportions.
The volume takes up the rectangular plot almost entirely, with a surface of approximately 70 square meters, attaching itself with thick structural walls of concrete to the two party walls and opening two light facades towards Bacon Street and the school playground. The reticular structure of the building, composed of prefabricated concrete pieces, is always placed behind the large glass and aluminum walls, so accentuating the lightness of the house and the contrast with the rough brick walls of the adjoining properties. Setting aside the roles of the conventional window, air circulation and lighting in the bedrooms are entrusted to two different elements: an oversized glass ensures the entrance of light, while a rotating panel allows to ventilate these spaces easily.
A small courtyard perforates the ideal prismatic volume of the dwelling all the way up to the second floor, extending the dimensions of another courtyard that belongs to the adjacent building. This allows the entrance of top light into the basement and also the creation of a small terrace, linked to larger bedroom. In the upper level, that of the attic, another paved exterior space with wood siding and virtually defined by a brief steel structure like a pergola offers views of the street as well as of the double-height space of the living room, which it overlooks with folding frames. The doorway, raised with respect to the street level, is also shaped by cutting out a corner from the cubic volume, so creating a space of transition from the dwelling to the street, in which the oblique glazed surface leads directly to the staircase, the true distribution axis of the house... [+]
Cliente Client
William Russell Wrad
Arquitecto Architect
William Russell Wrad
Fotos Photos
Ed Reeve

