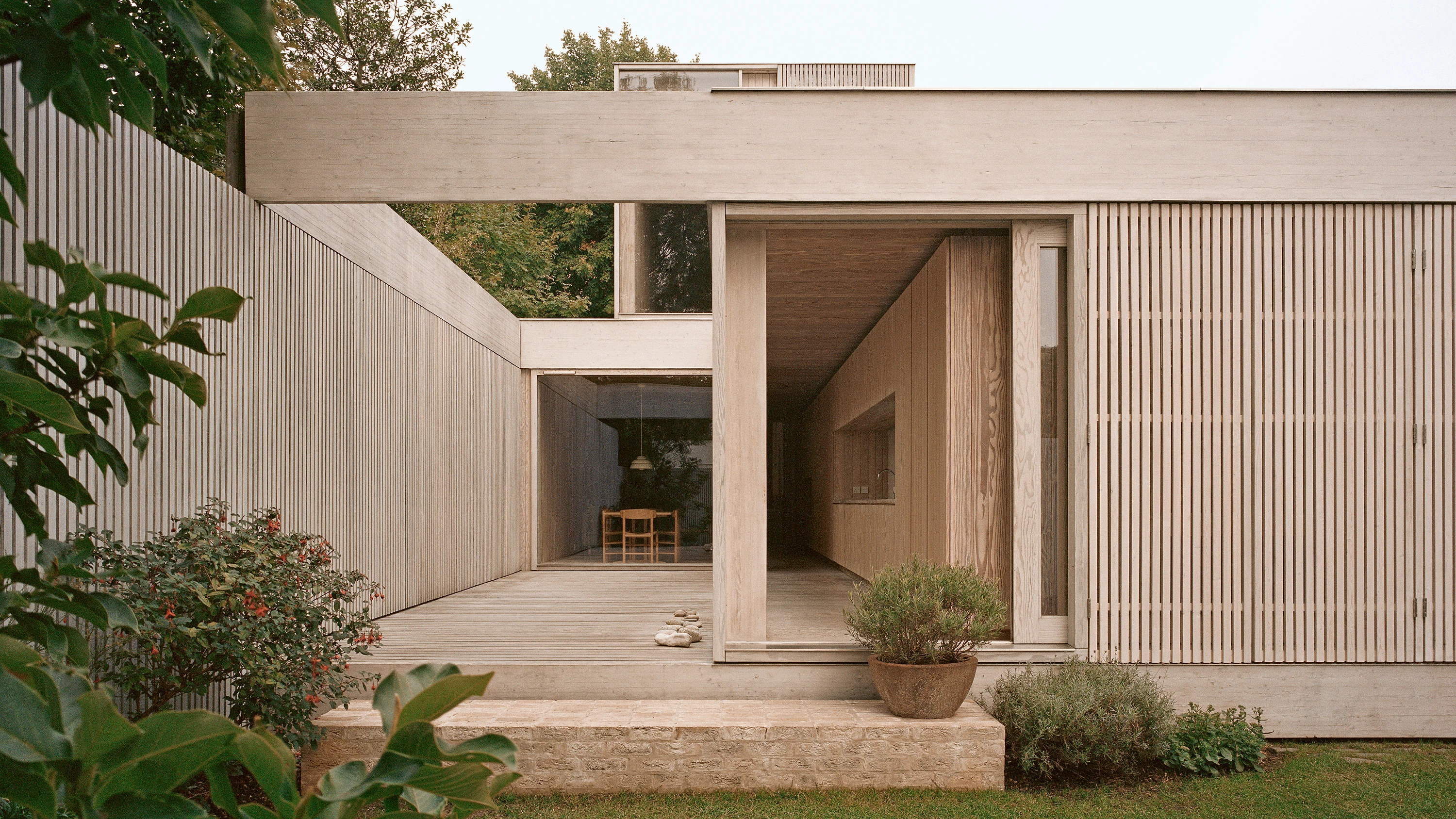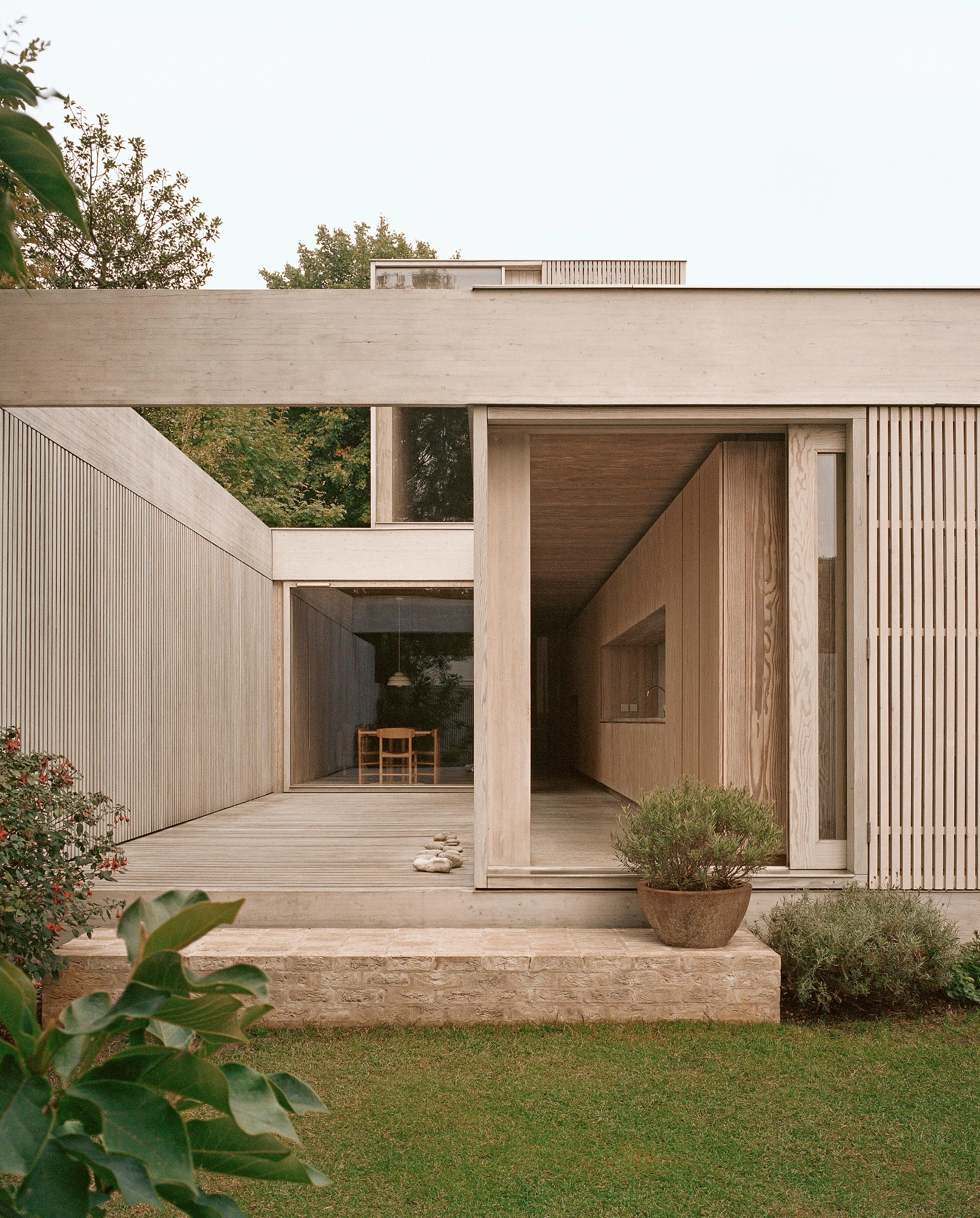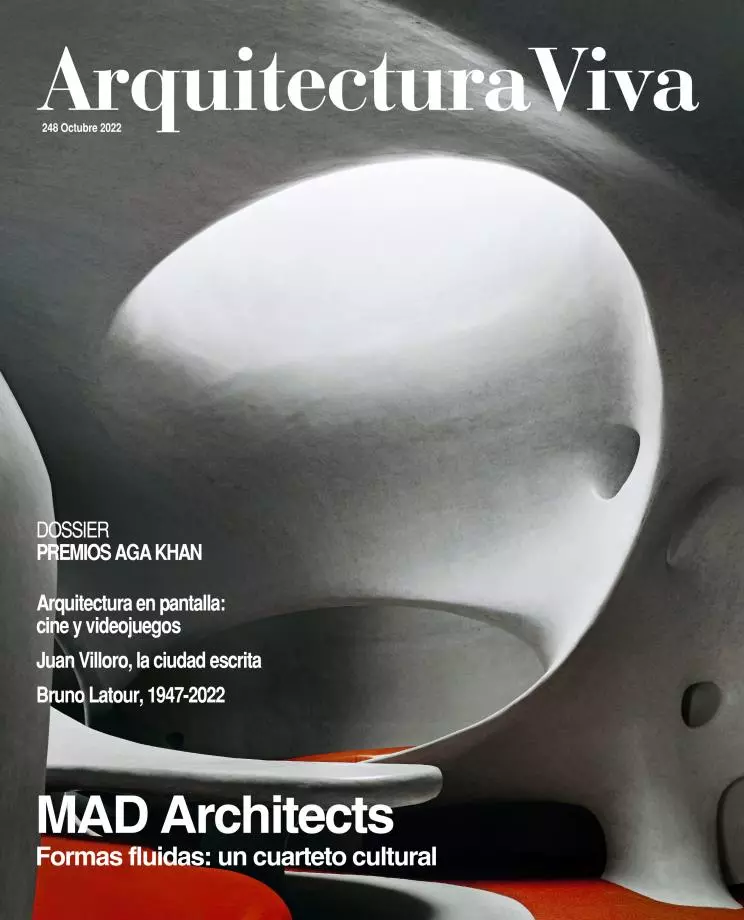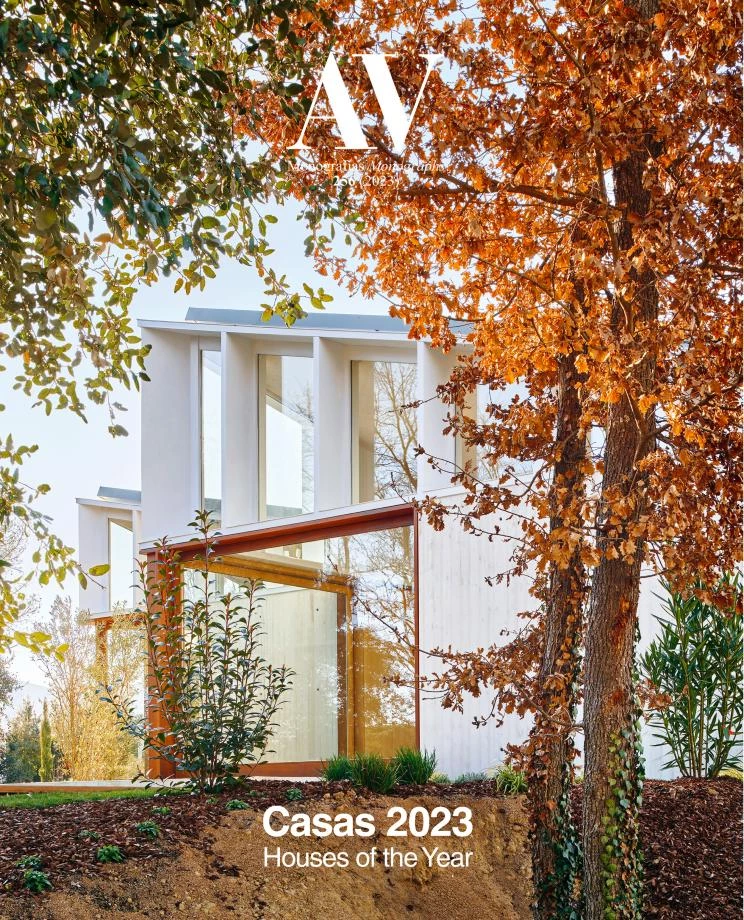Wooden house in Highgate, London
Russell Jones- Type House Housing
- Material Wood
- Date 2020
- City London
- Country United Kingdom
- Photograph Rory Gardiner
Highgate, north of London, is still today characterized by lush gardens and elegant Edwardian constructions. By contrast with their materiality and ornamentation, this house-studio is finished in larch and fir wood, eschewing familiar London domesticity. To adapt to the reduced dimensions of the site – which was previously an old garage and rear garden of an adjoining house – and to statutory set back requirements, the project is organized in a series of orthogonal volumes connected by a long corridor starting at the front door and running through to the backyard. Limited access influenced materials selection and construction methods; all had to be of proportions and weight that could be carried or trolleyed by hand into the mews. The completed home is organized around a 20-meter-long axis and arranged over four slightly separated levels, following the natural slope of the site. Its form, a series of interlocking orthogonal volumes, is the product of the original 5.1-meter garage width, proximity of adjoining structures, and required setbacks. An outdoor terrace and walled garden feel as much like rooms as those of the interior thanks to the use of the same finishes.
Highgate, north of London, is still today characterized by lush gardens and elegant Edwardian constructions. By contrast with their materiality and ornamentation, this house-studio is finished in larch and fir wood, eschewing familiar London domesticity. To adapt to the reduced dimensions of the site – which was previously an old garage and rear garden of an adjoining house – and to statutory set back requirements, the project is organized in a series of orthogonal volumes connected by a long corridor starting at the front door and running through to the backyard. Limited access influenced materials selection and construction methods; all had to be of proportions and weight that could be carried or trolleyed by hand into the mews. The completed home is organized around a 20-meter-long axis and arranged over four slightly separated levels, following the natural slope of the site. Its form, a series of interlocking orthogonal volumes, is the product of the original 5.1-meter garage width, proximity of adjoining structures, and required setbacks. An outdoor terrace and walled garden feel as much like rooms as those of the interior thanks to the use of the same finishes.
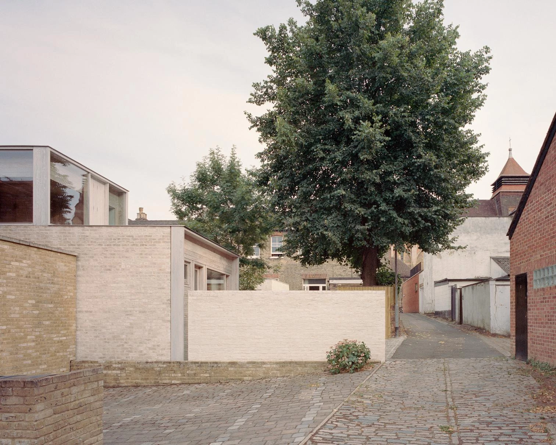
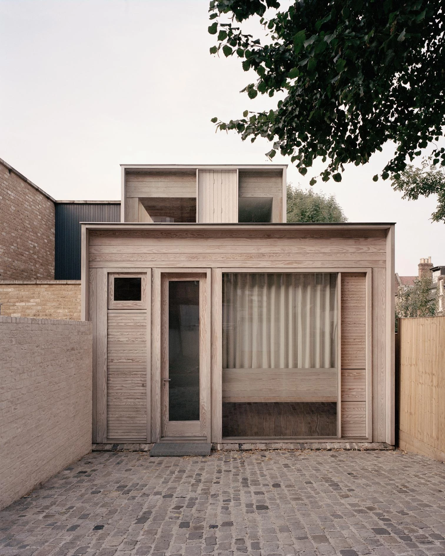
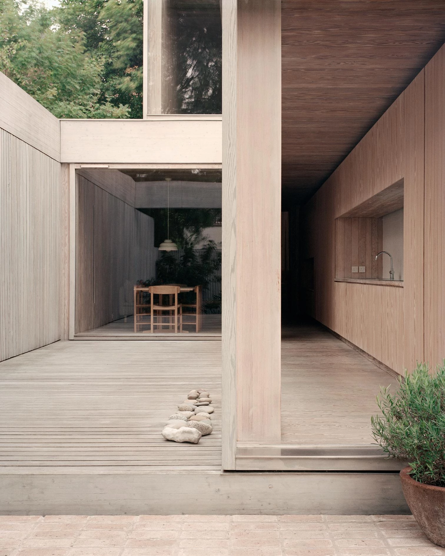
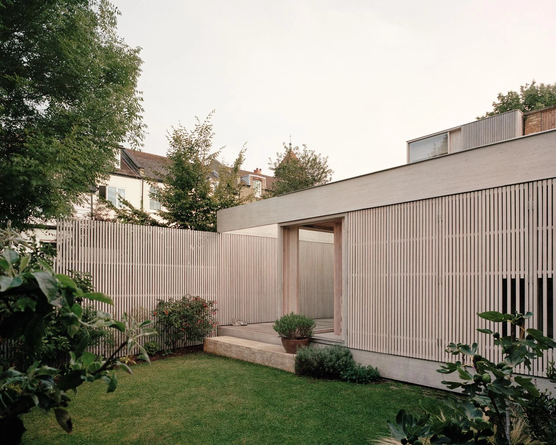
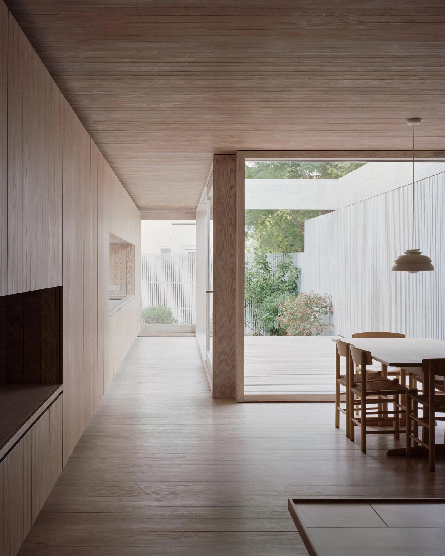
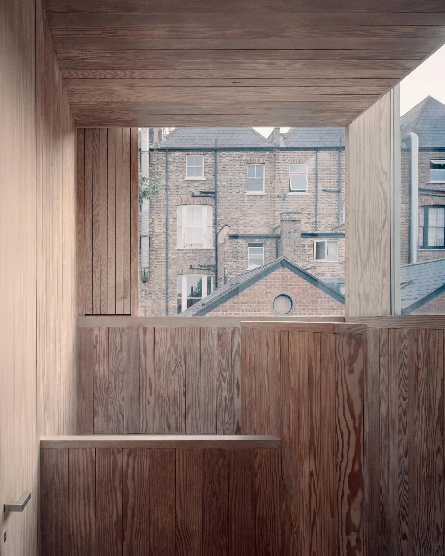
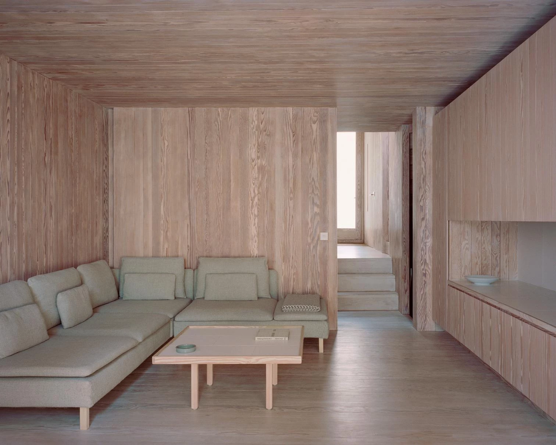
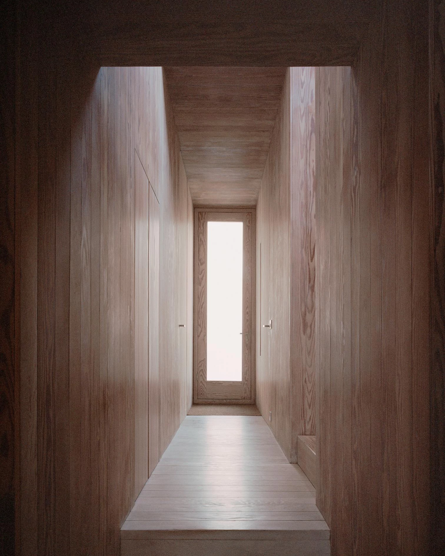
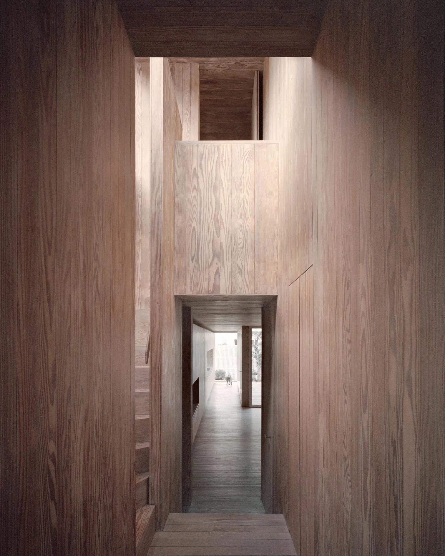
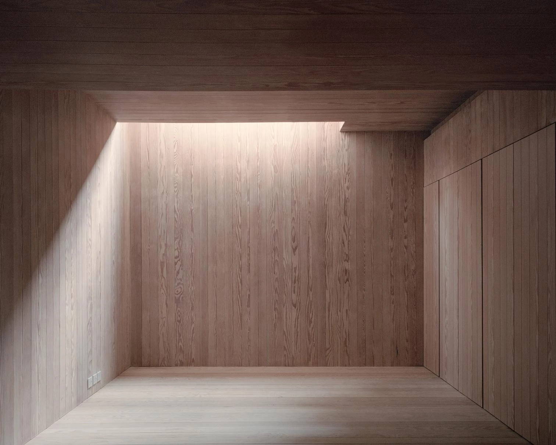
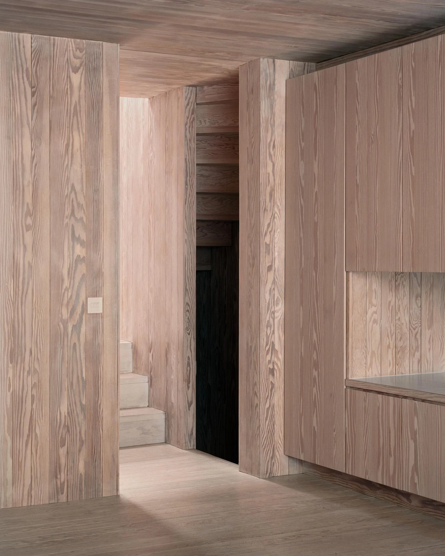
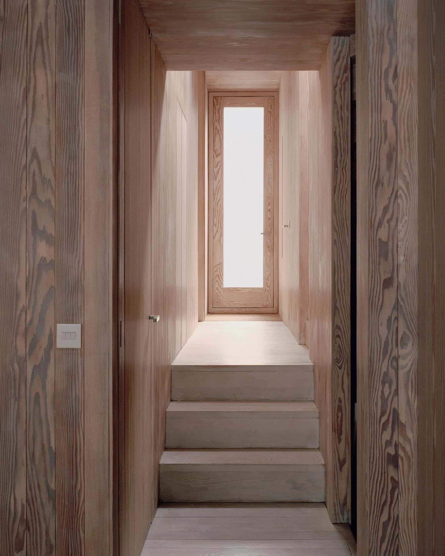
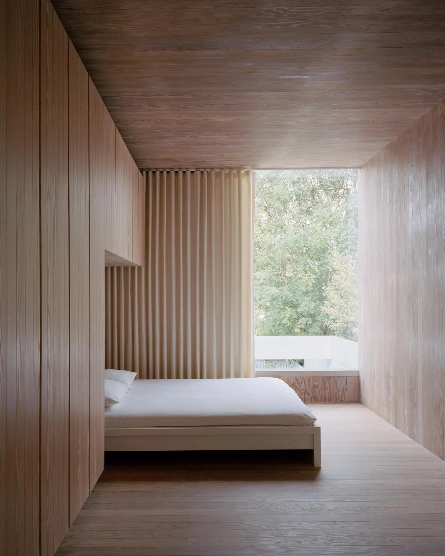
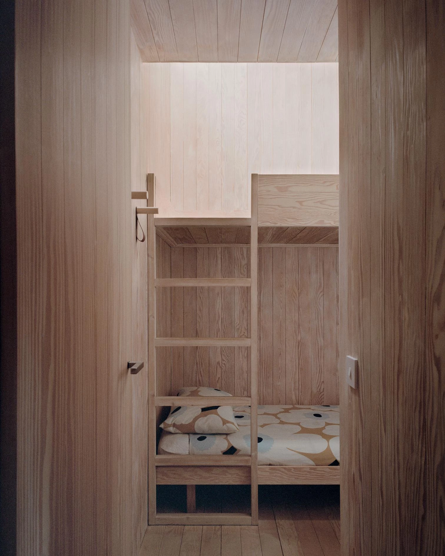
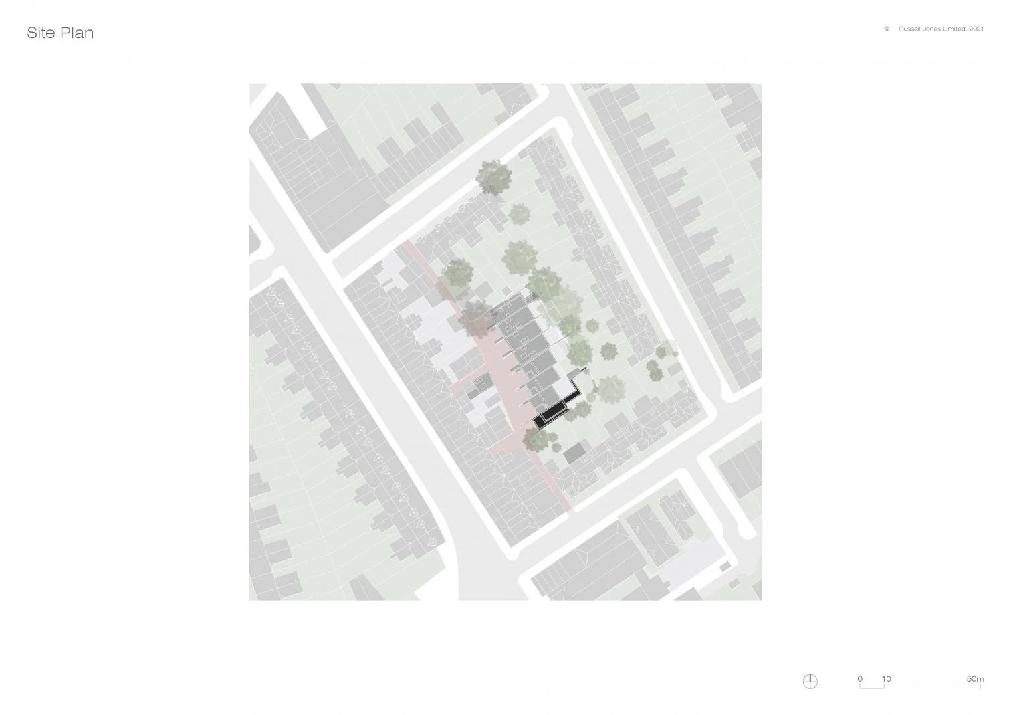
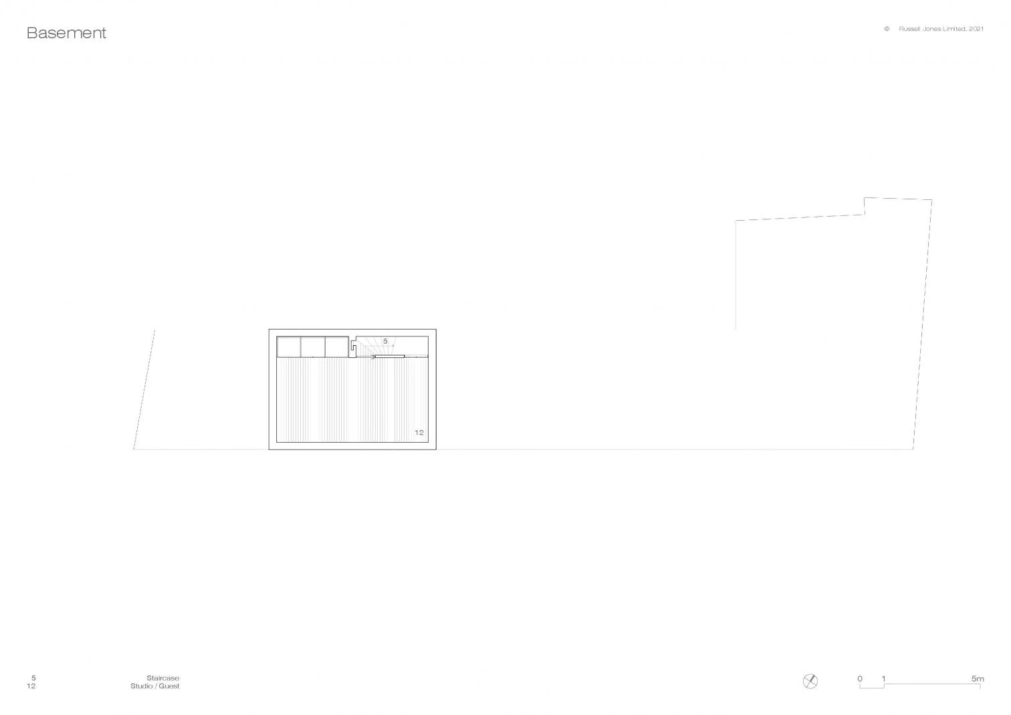
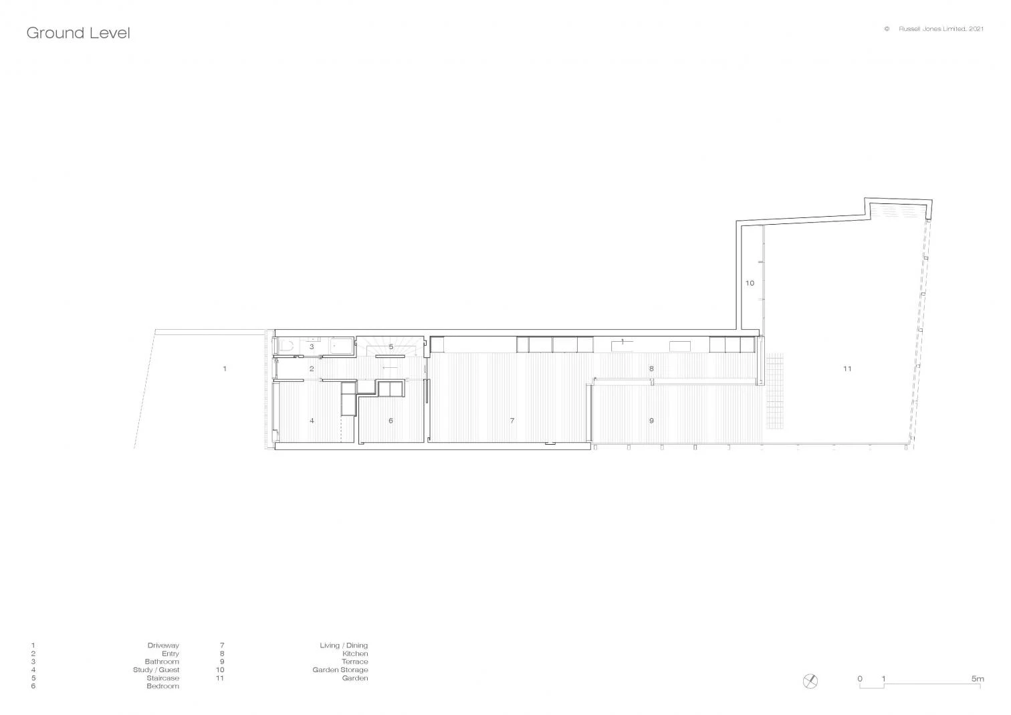
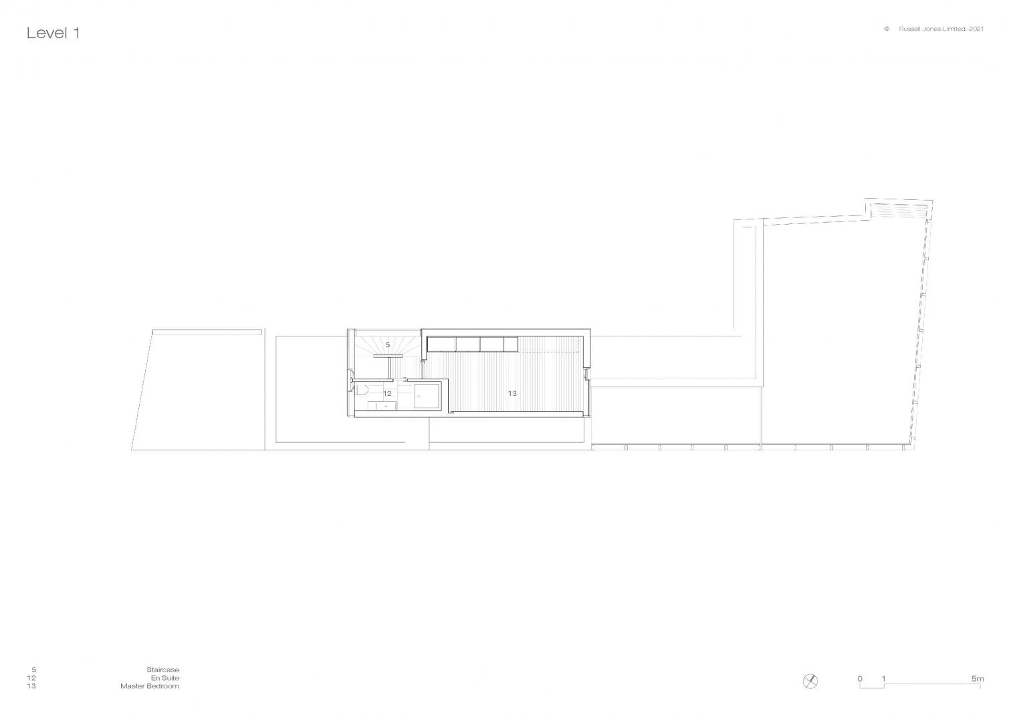
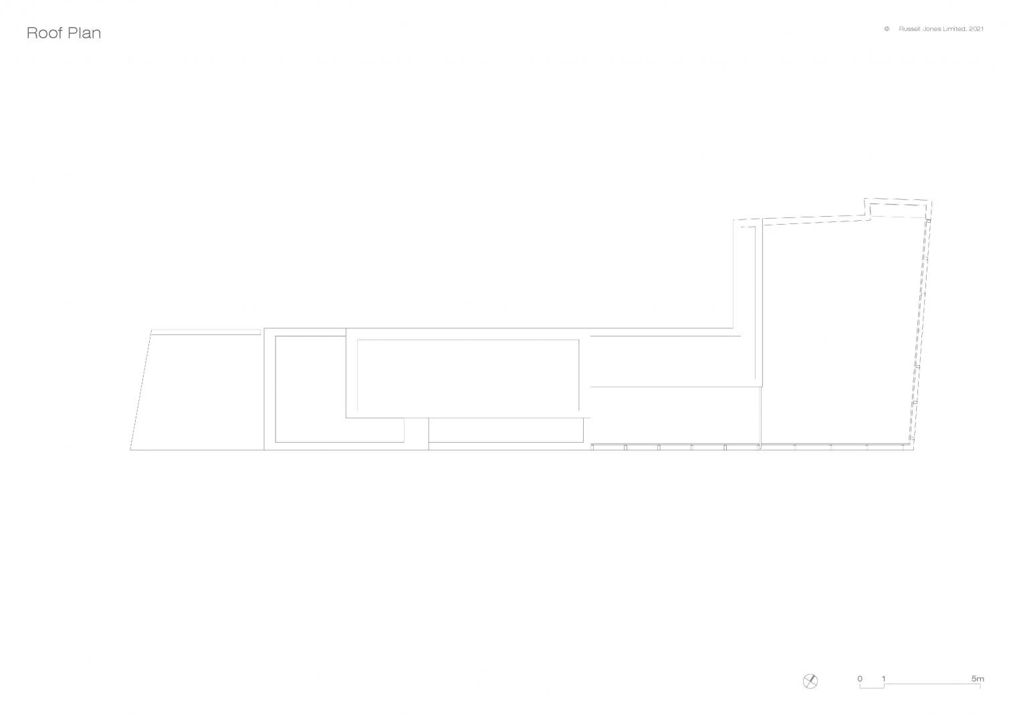
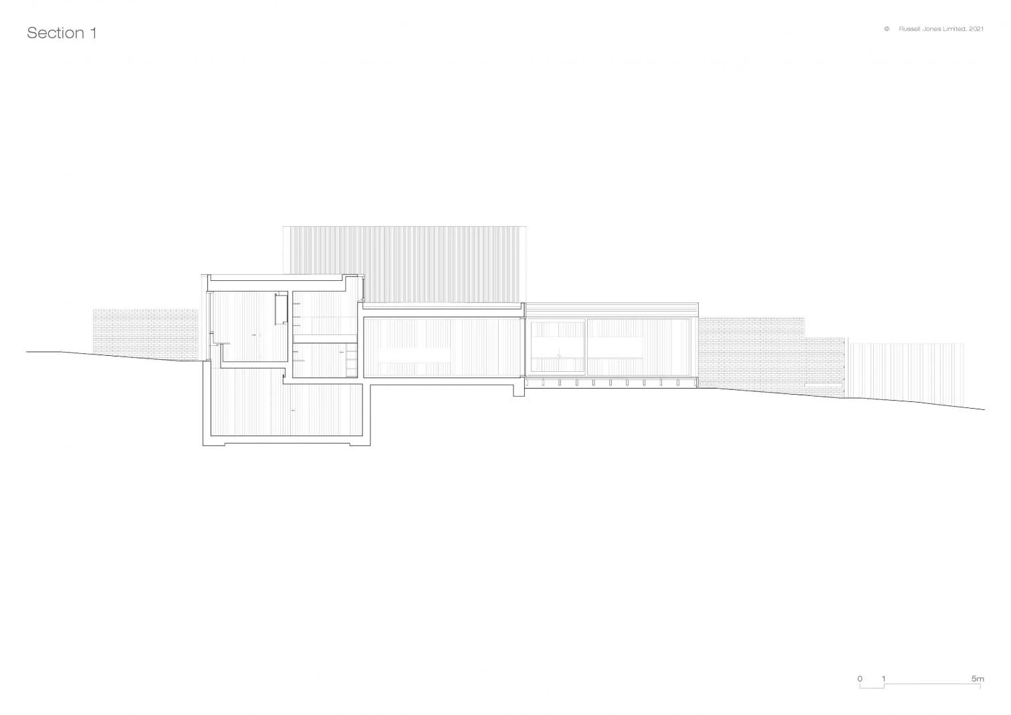
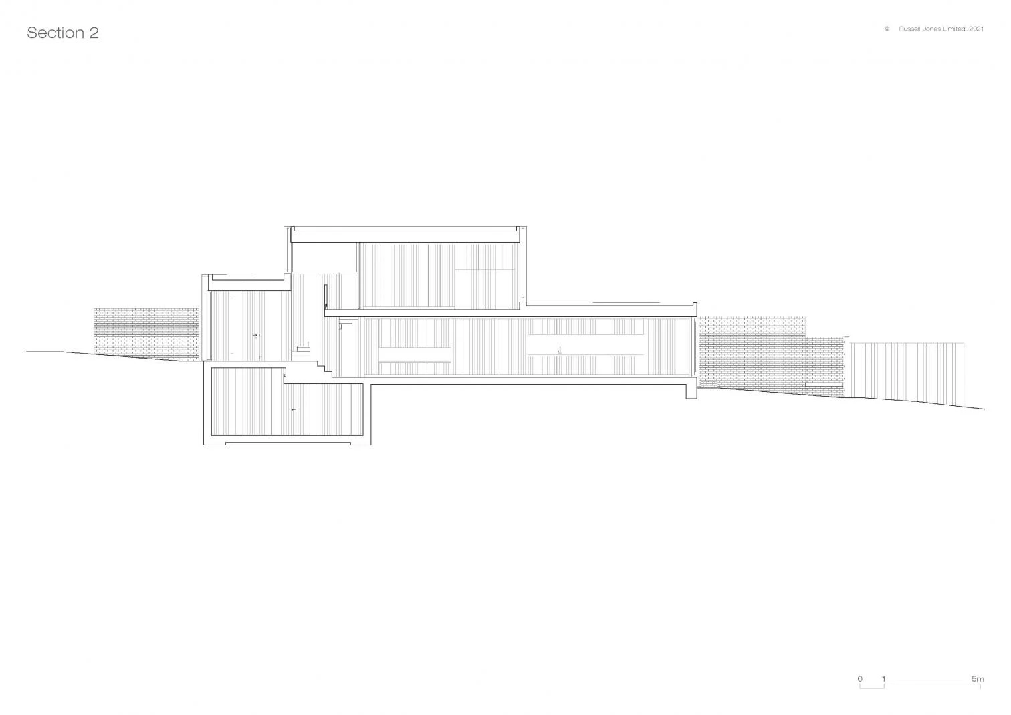
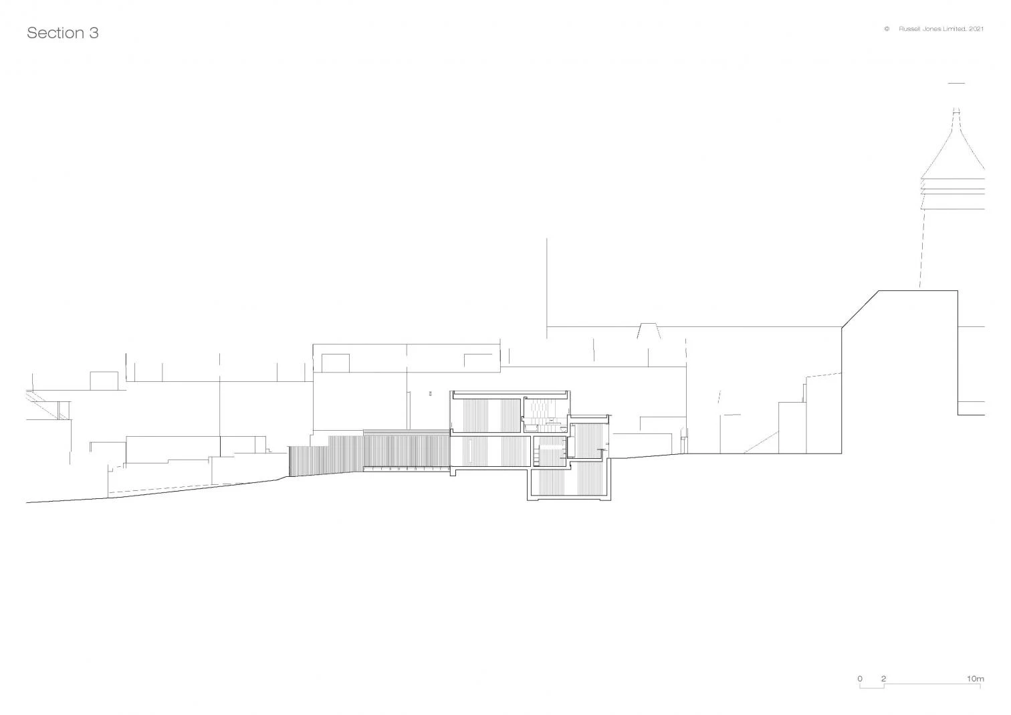
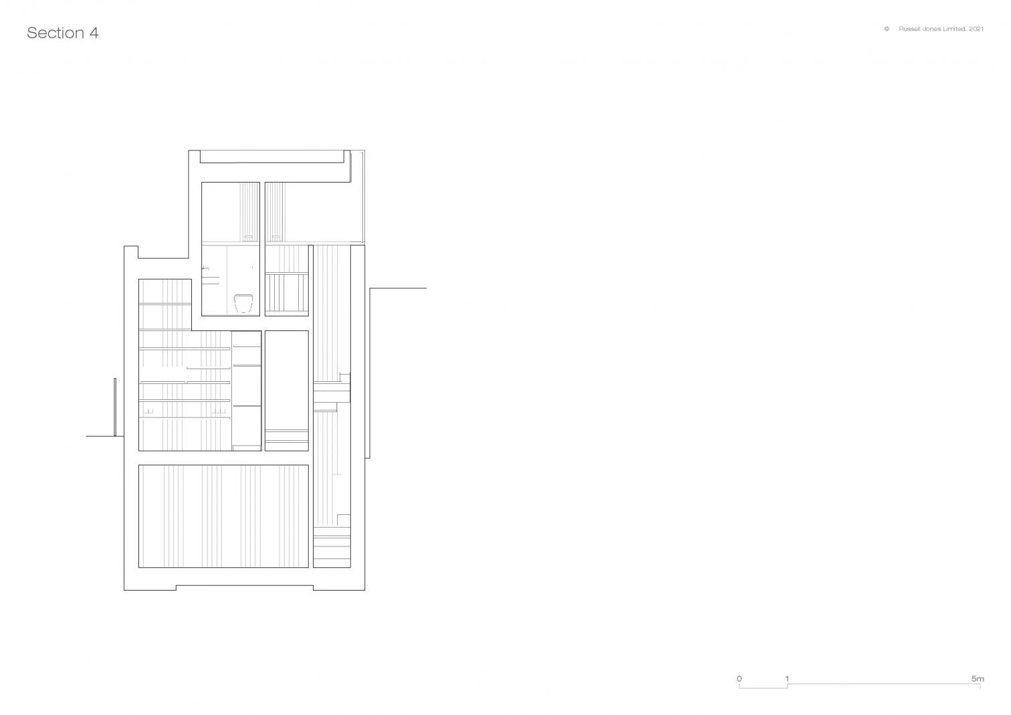
Arquitectos Architects
Russell Jones
Equipo Team
Russell Jones, Sarah Hare, Matilda Jones, Eleni Makri, Tredget, Nick Vullings, Hannah Guy
Consultores Consultants
Techniker, Matthew Wells, Dan Wilkinson (estructura structure)
Contratista Contractor
Tomasz Raczynski (TAD Builders); Martin Keane (D F. Keane)
Superficie Floor area
127m² (superficie construida built area)
Fotos Photos
Rory Gardiner

