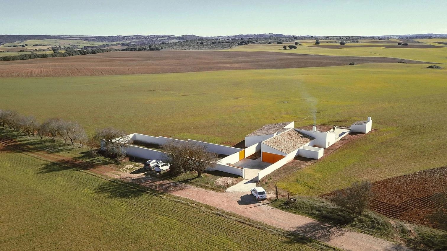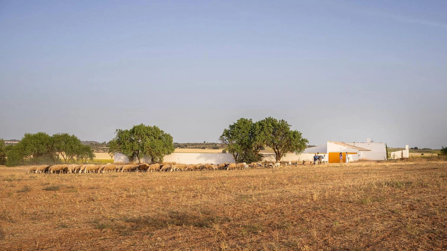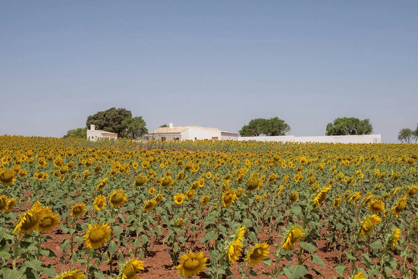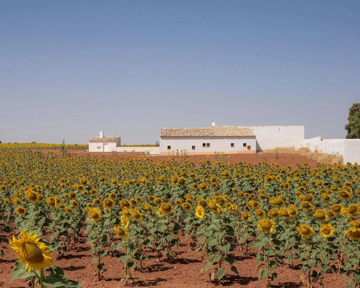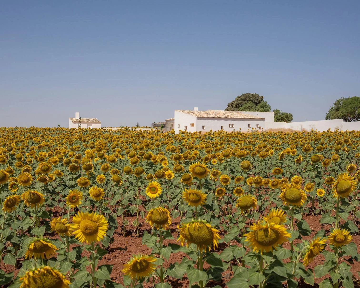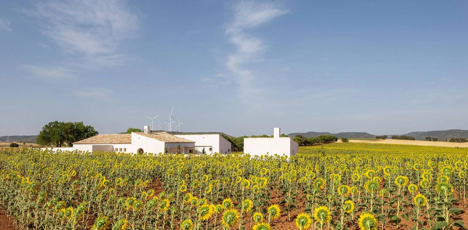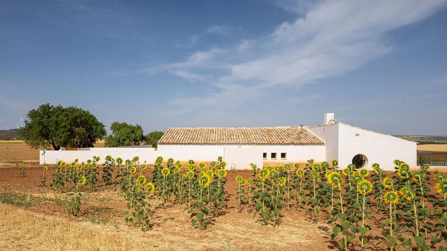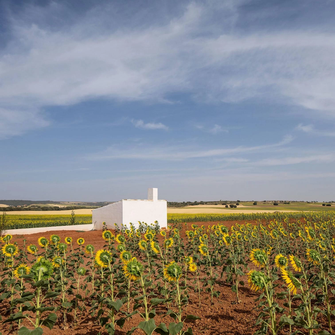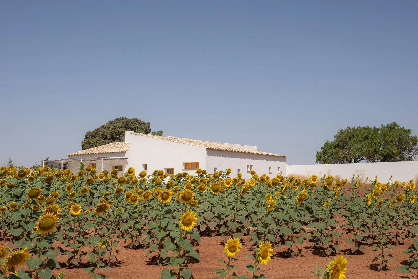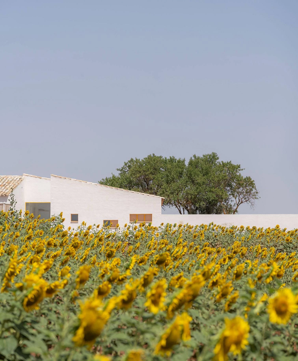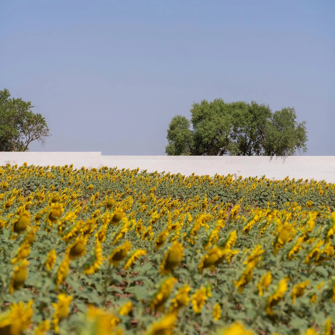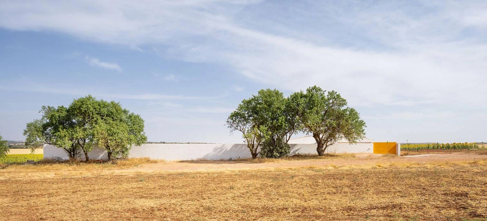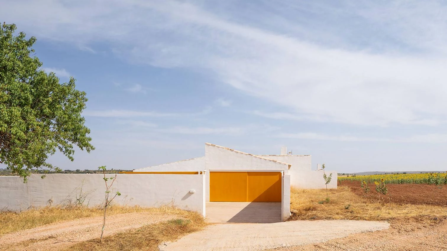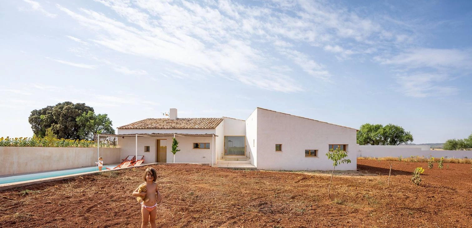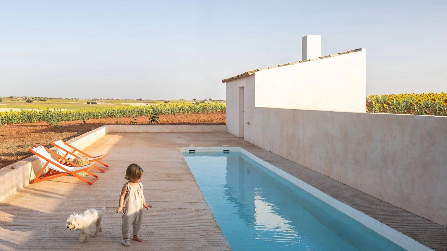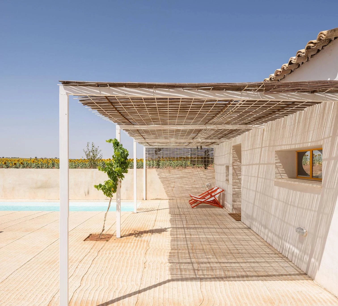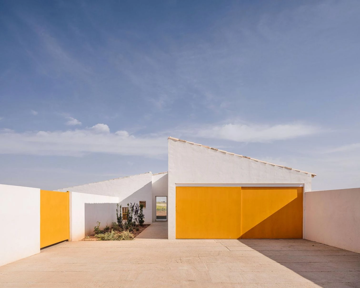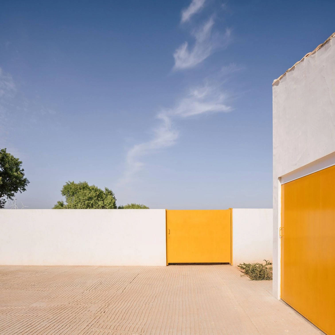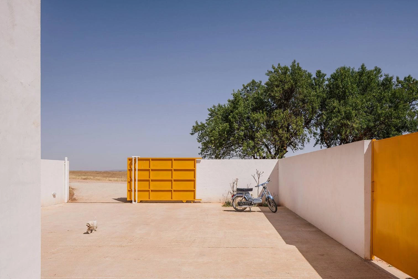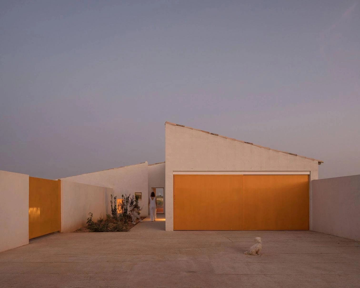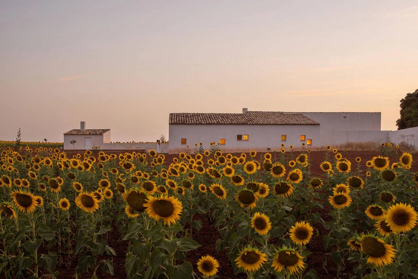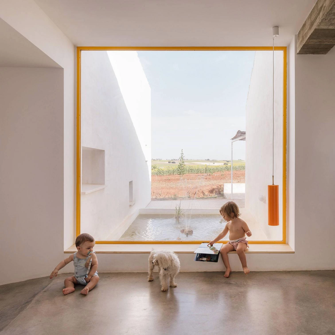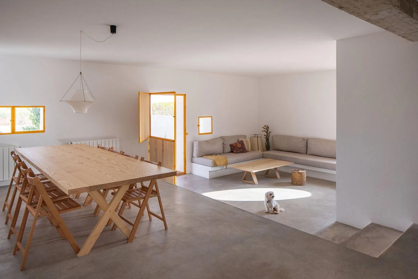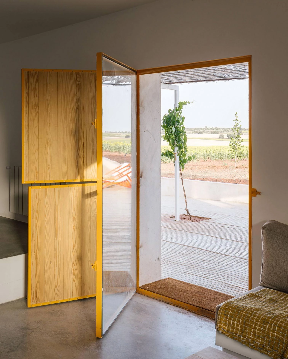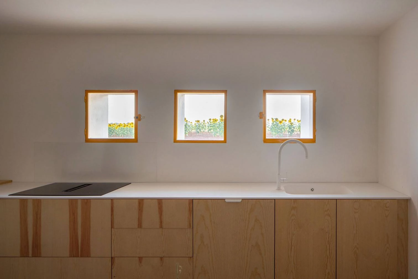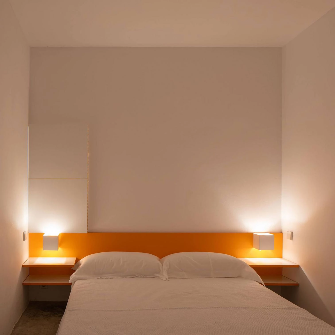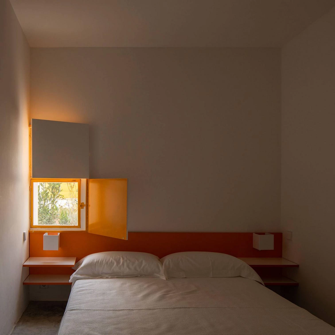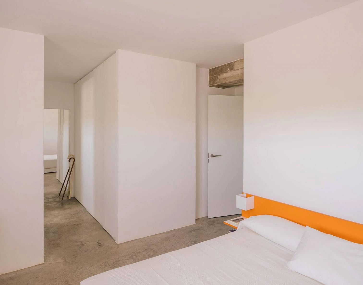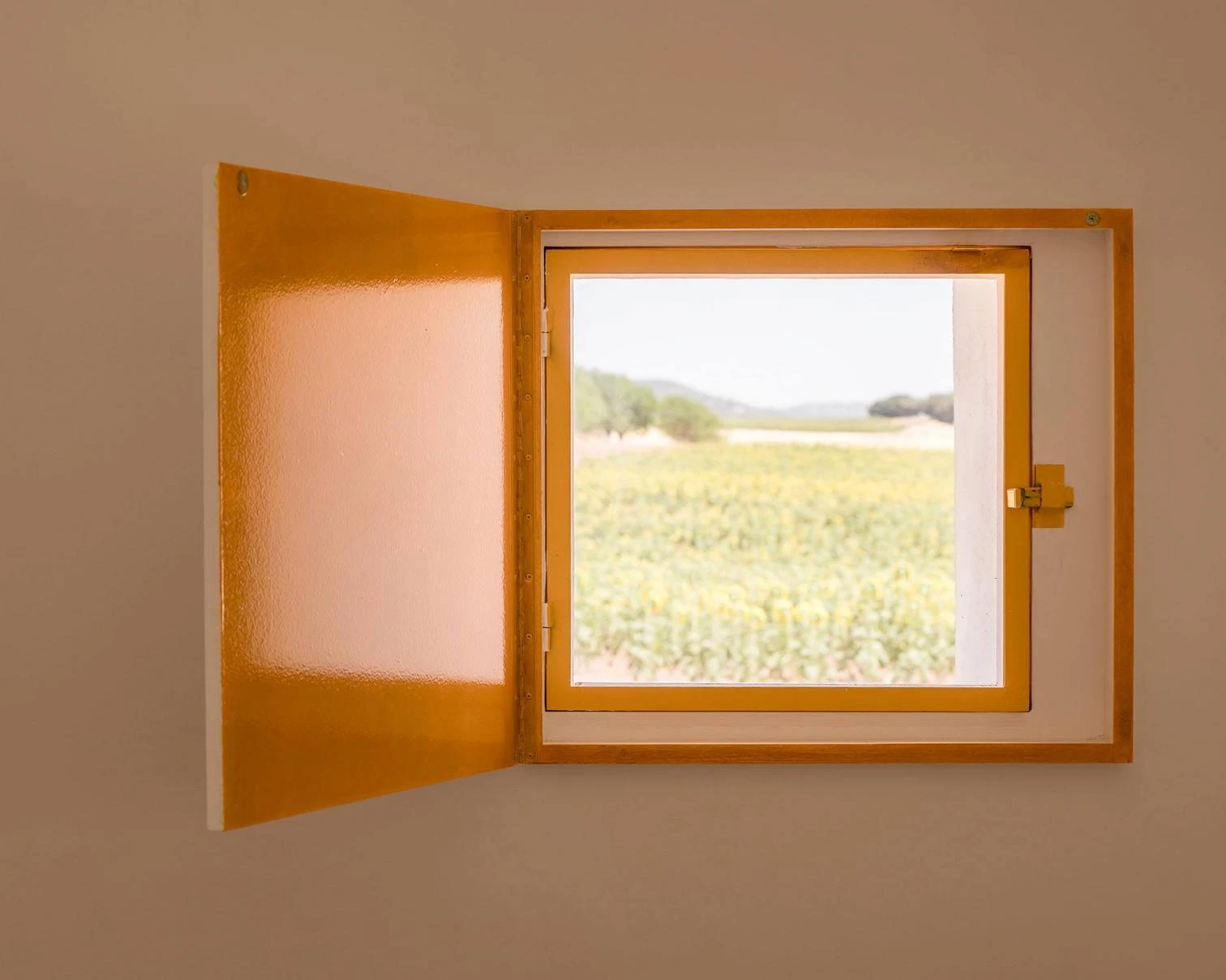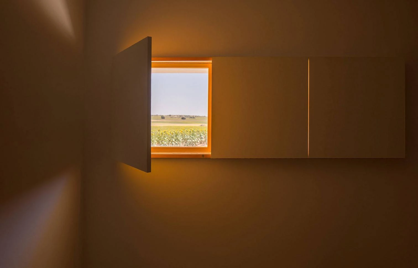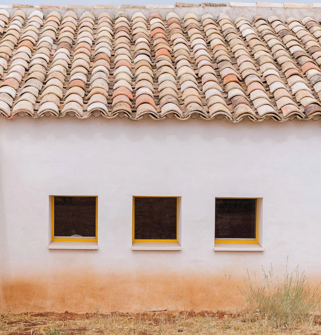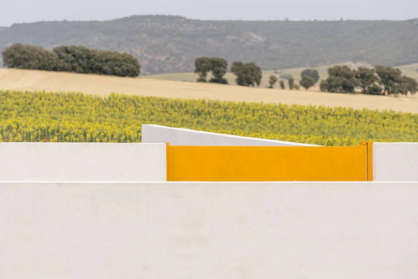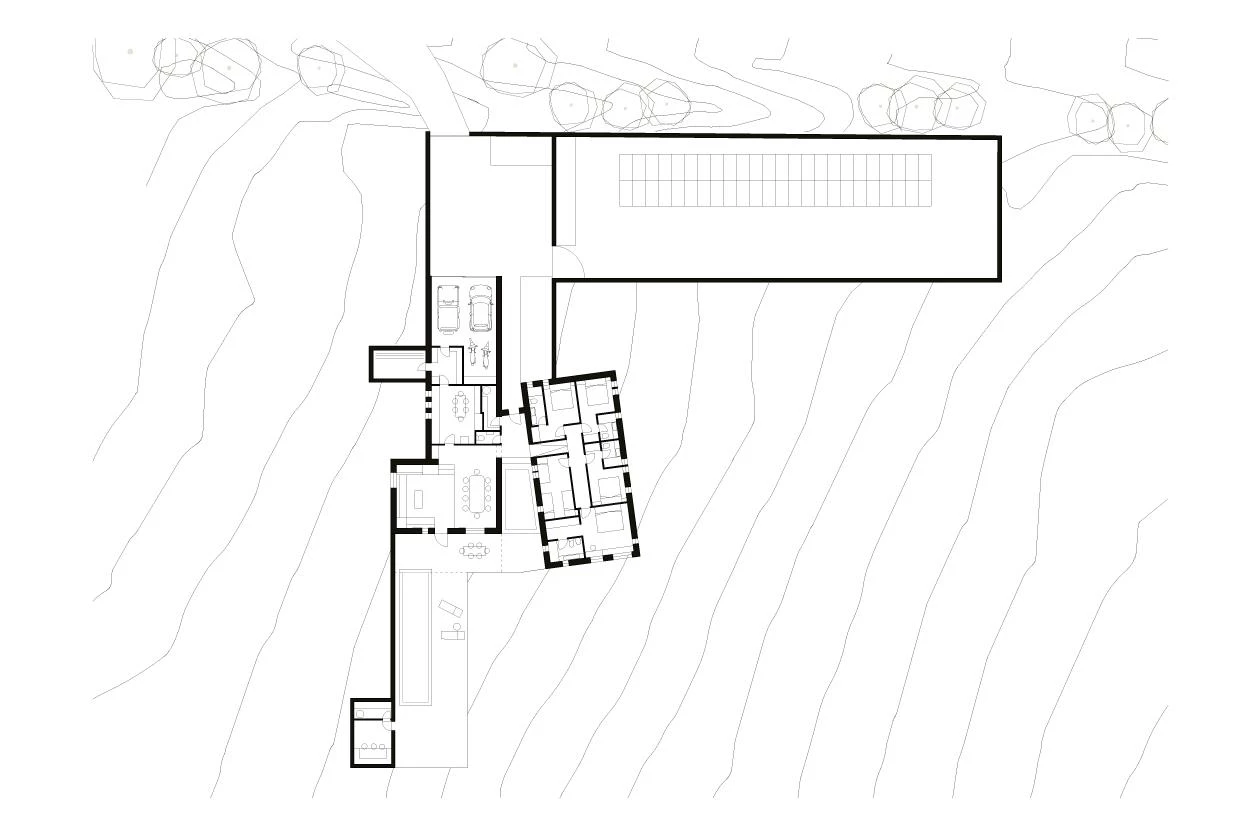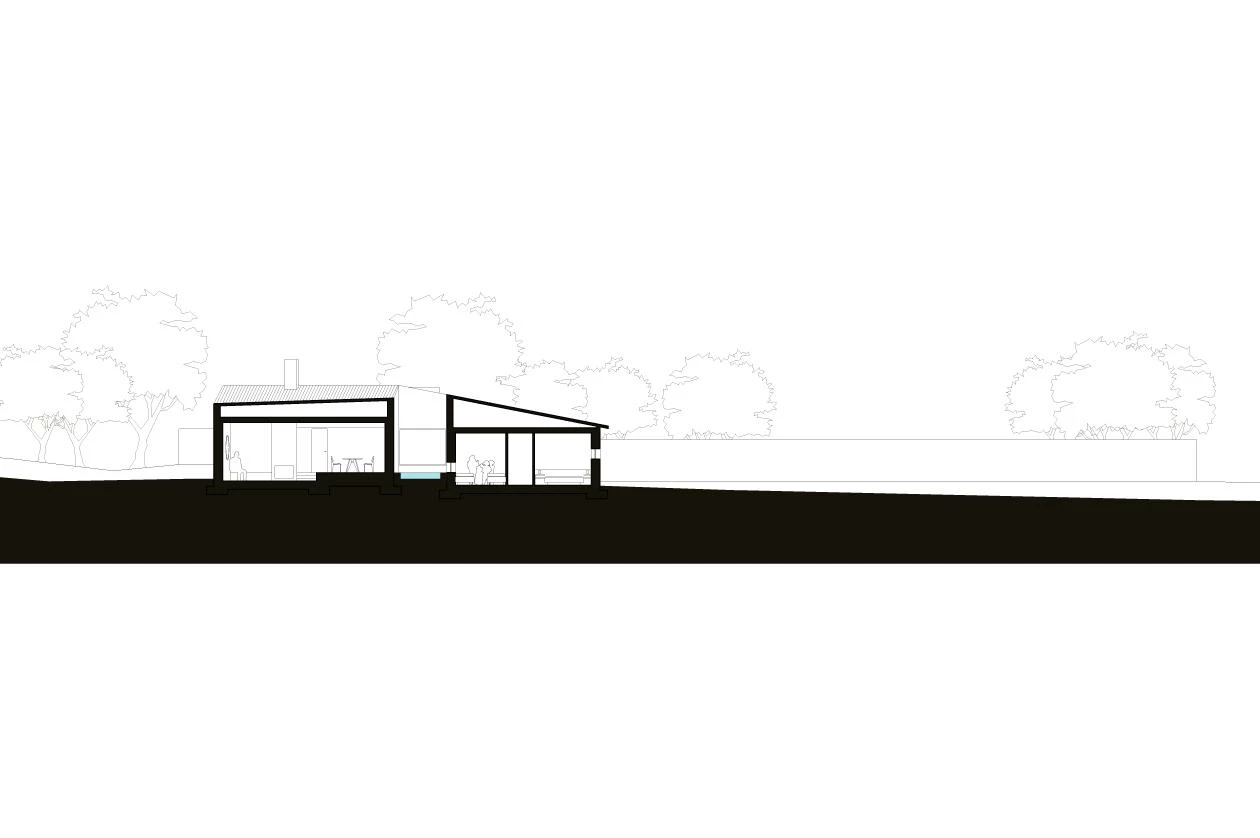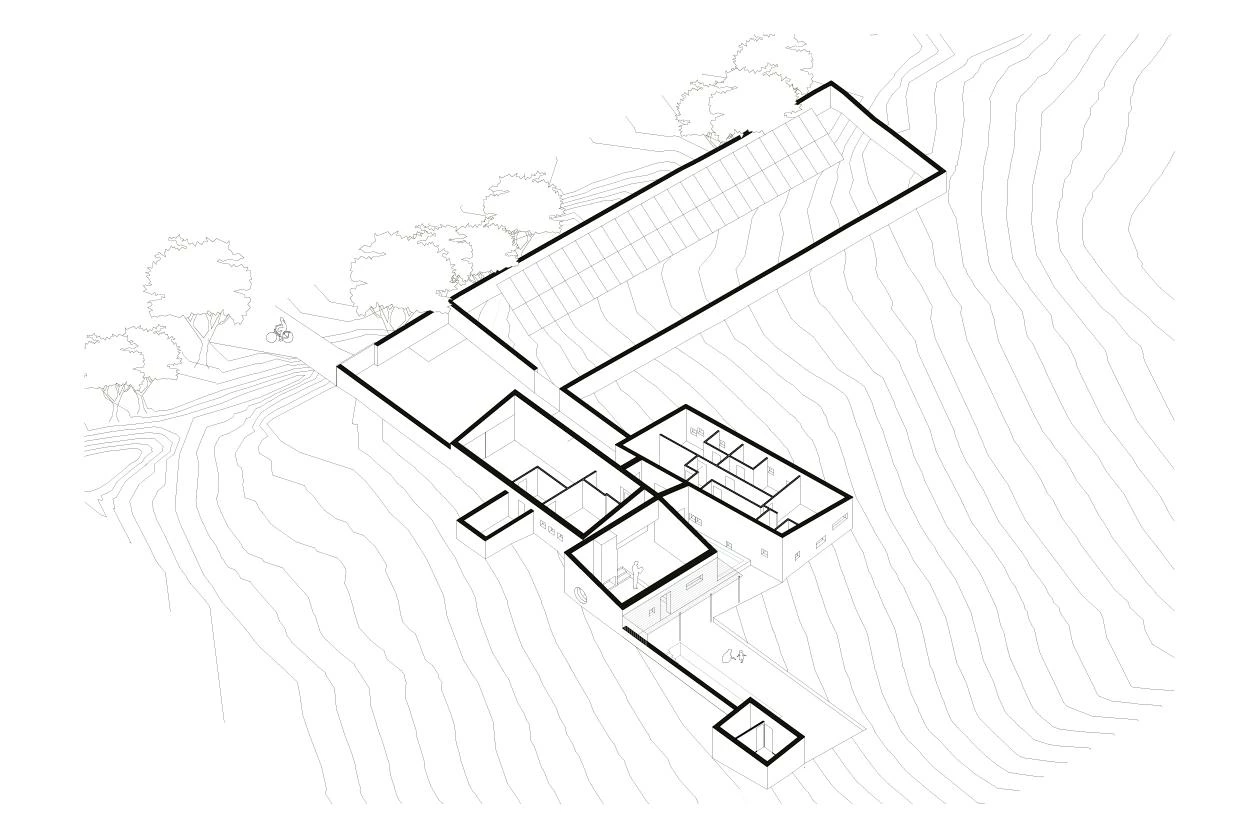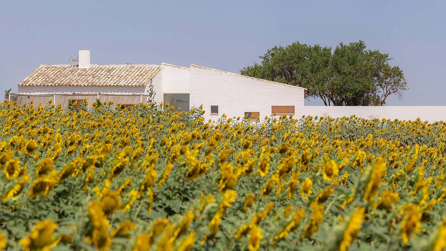Countryside house in Zafra de Záncara
Canobardin- Type Housing House
- Material Termoclay
- Date 2022
- City Zafra de Záncara (Cuenca)
- Country Spain
- Photograph Imagen Subliminal (Miguel de Guzmán + Rocío R. Rivas) Miguel de Guzmán Rocío Romero
On a farm in Zafra de Záncara, a municipality of fewer than a hundred inhabitants in Cuenca province, this new-build rises on a plot that is completely flat but for a slight slope toward the southeast, which the design of the building takes advantage of. The firm Canobardin – Julio Cano, Bárbara Bardin, Rosa Cano – opted for loadbearing walls of thermoclay blocks, which the local masons have a lot of experience raising. Next to the insulation and the indoor paneling, walls more than 40 centimeters thick protect the residents against the harsh climate of the region, with its long, cold, windy winters and its dry hot summers.
With small, 50 x 50 centimeter windows framing picture views of the fields, the house unfolds in two volumes to ensure privacy in the rooms, and an arrangement of low walls forms pleasant zones in which to linger. These walls keep north winds at bay, help the premises adapt to the topography, and conceal the solar panels that supply electricity and water. Water for the house is taken from a well nearby. Because there is no electricity, pumping is done by means of the photovoltaic solar installation. The dwelling is heated with a biomass boiler.
