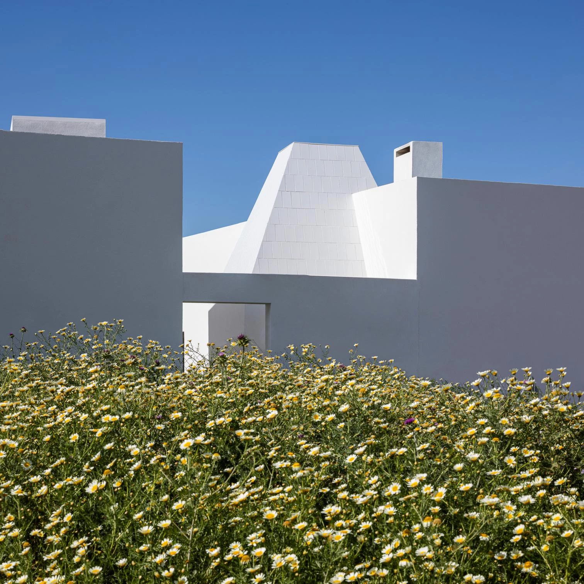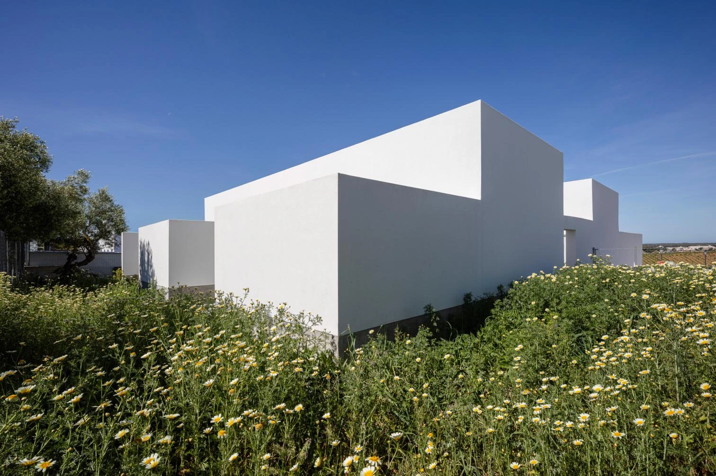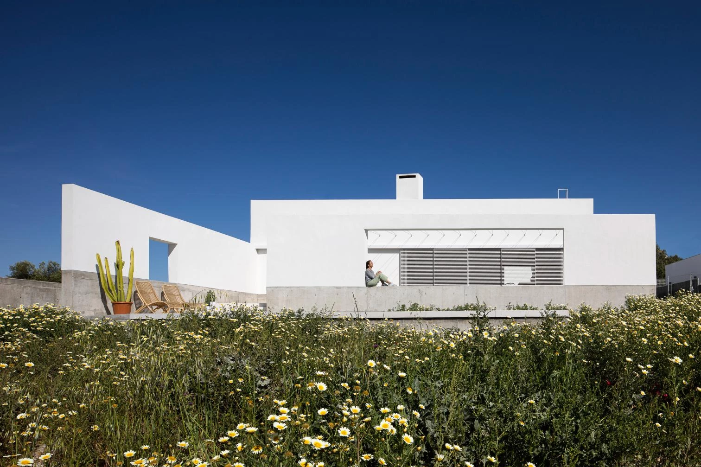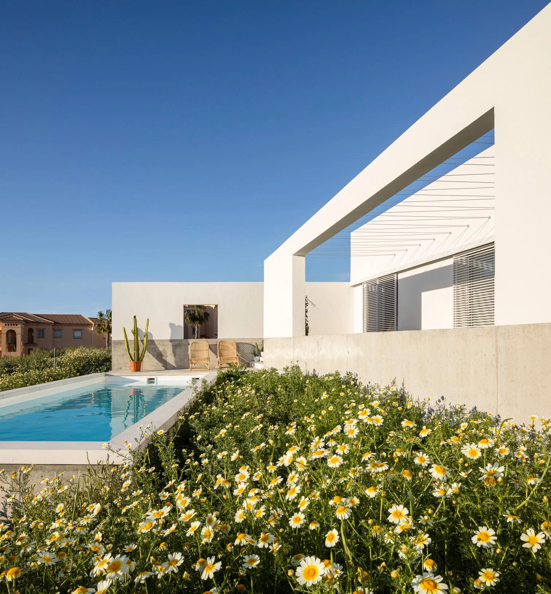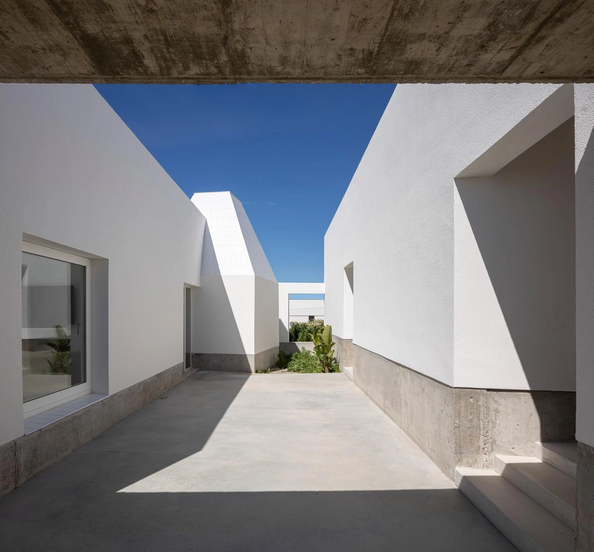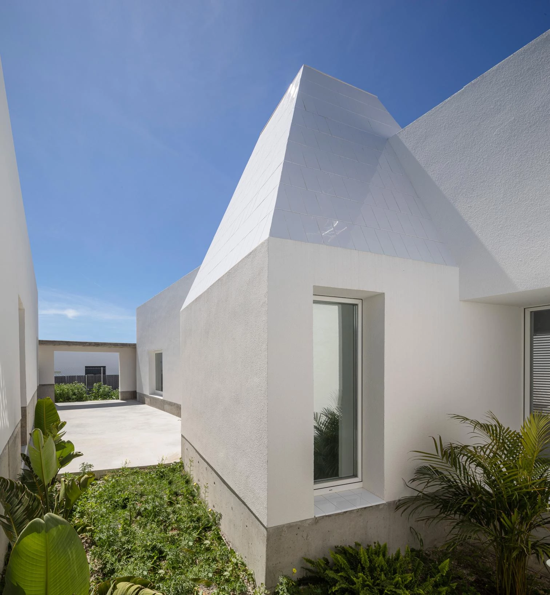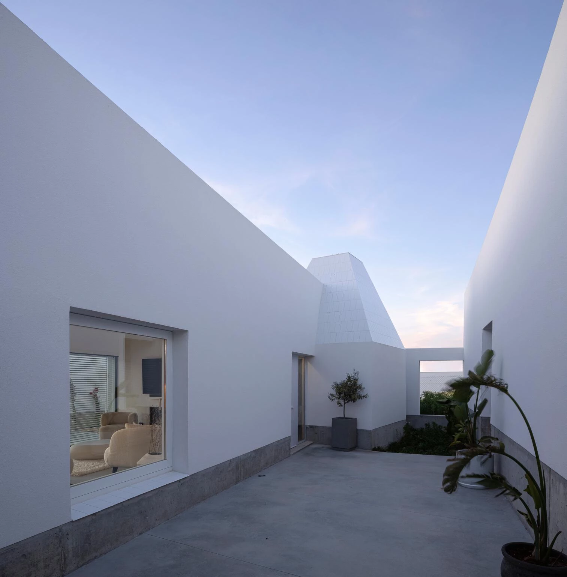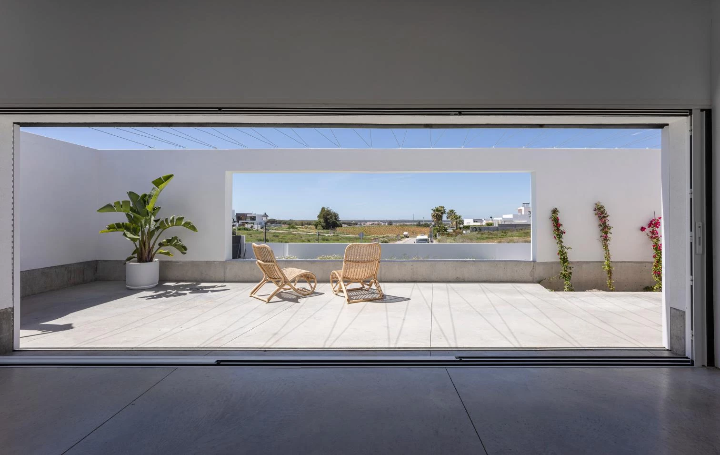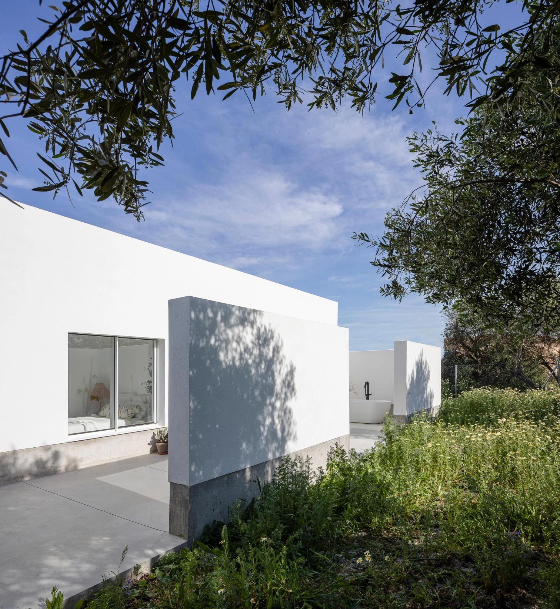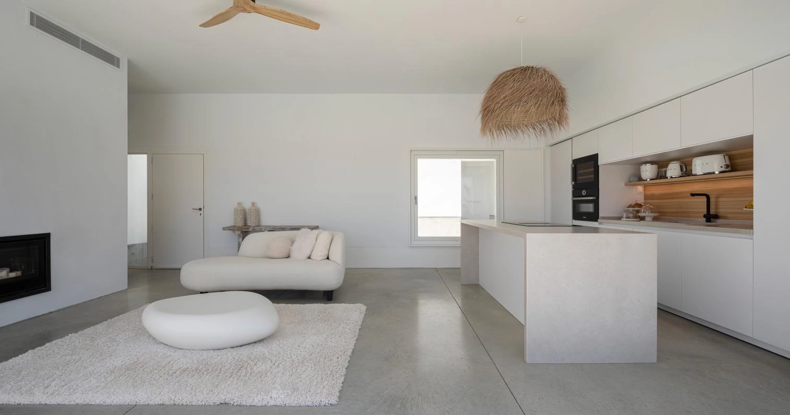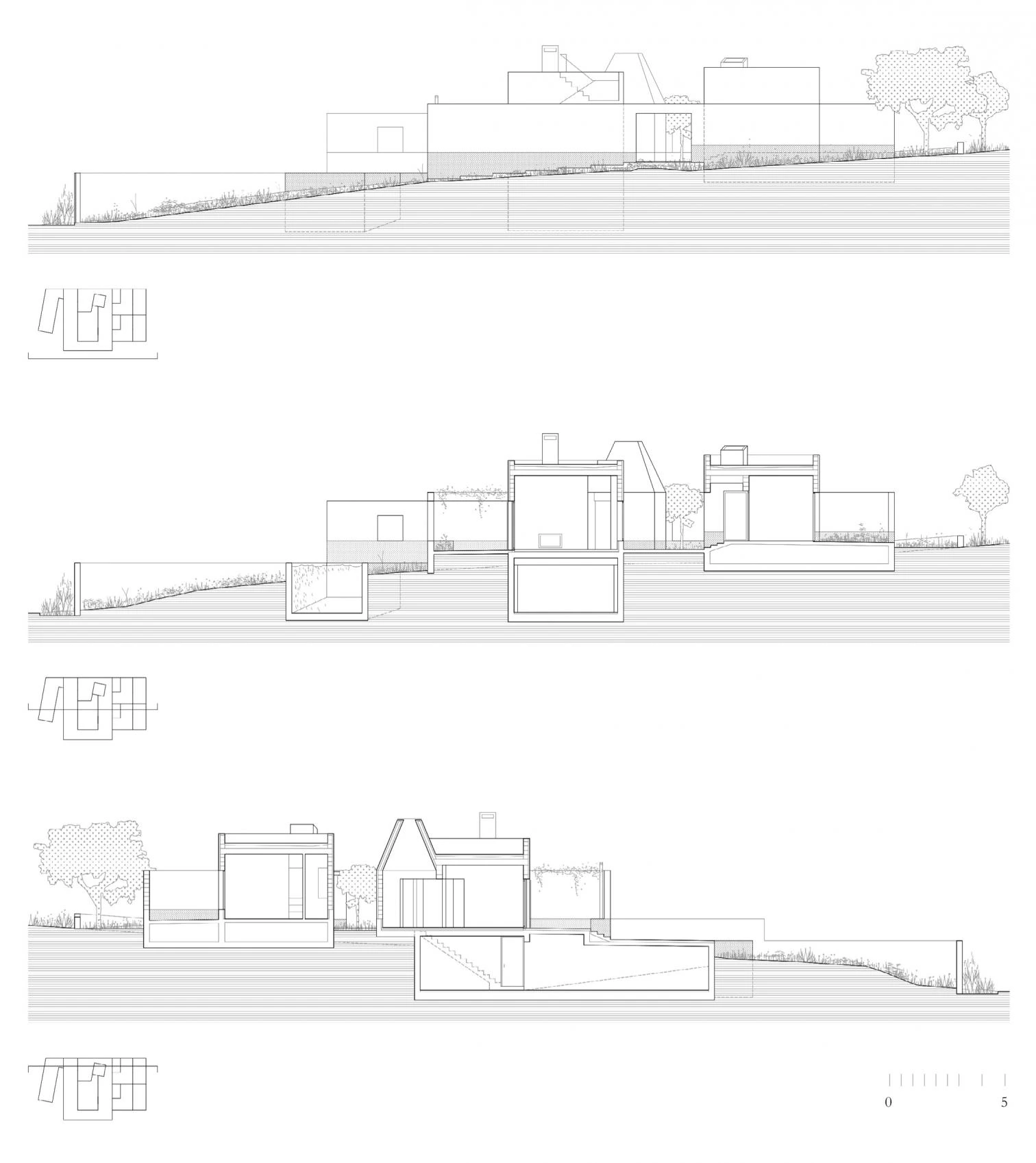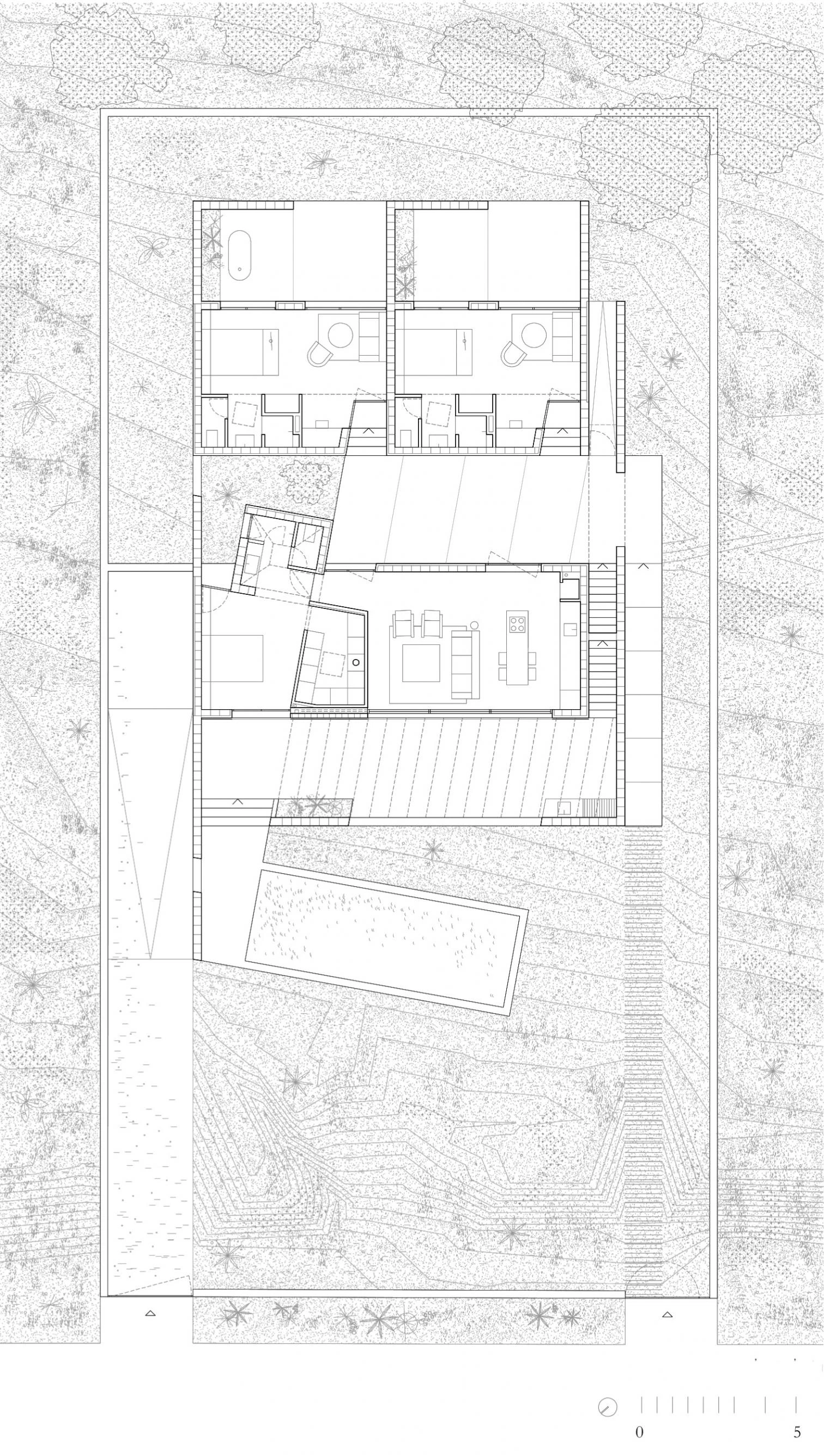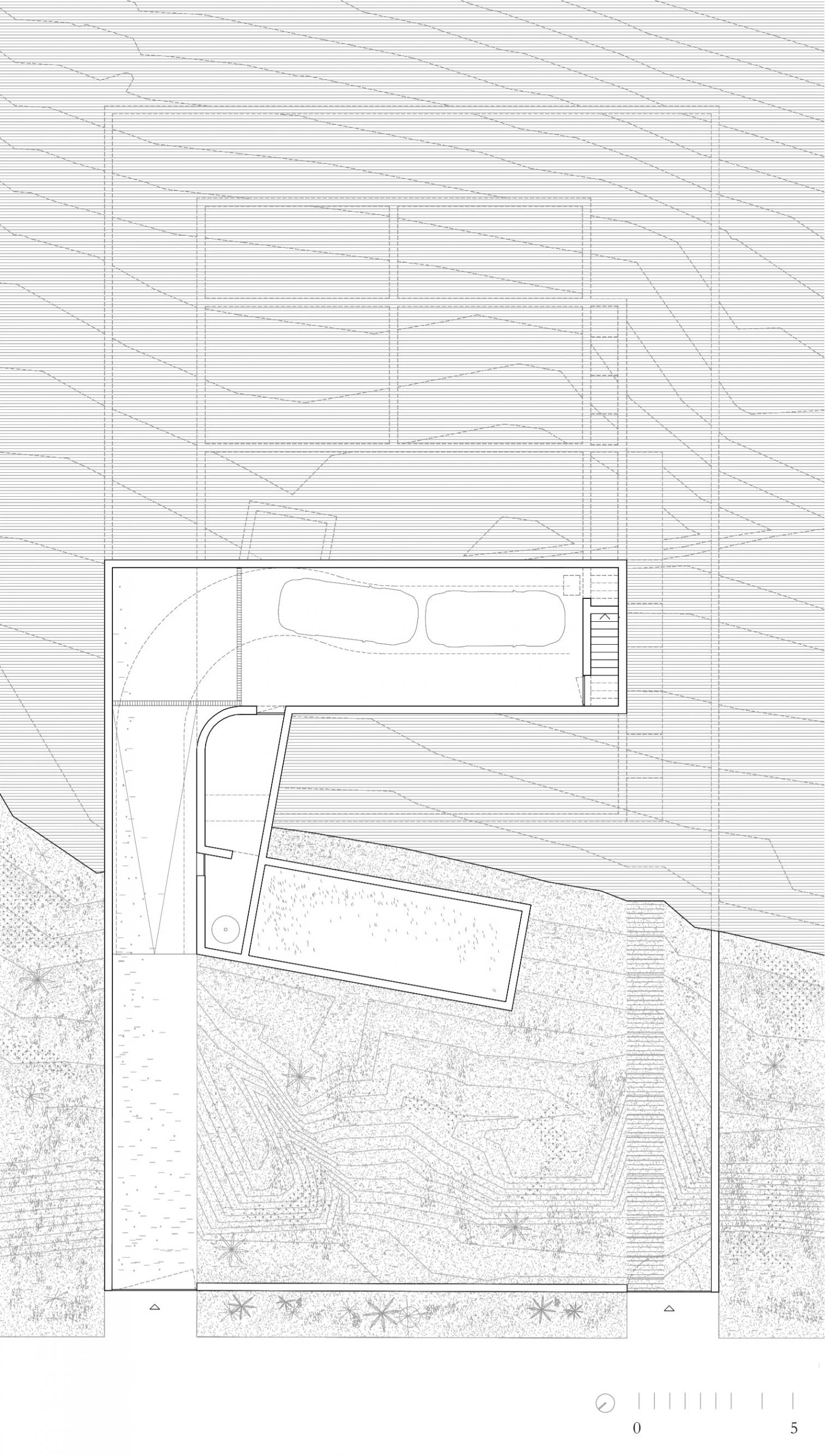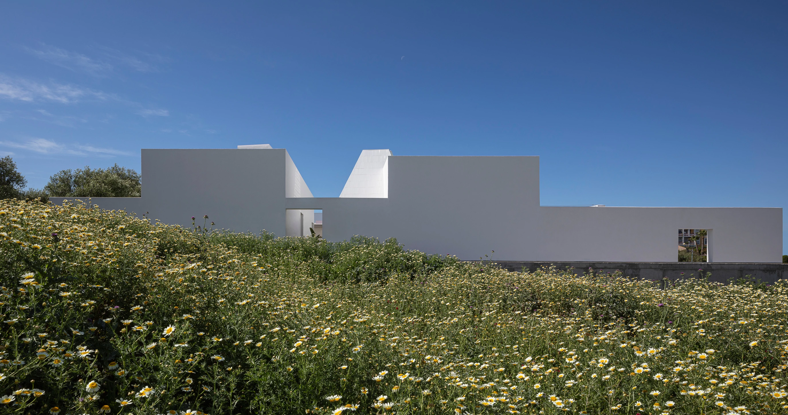Two-wing house in Sanlúcar de Barrameda
Sol89- Type Housing House
- Date 2023
- City Sanlúcar de Barrameda (Cádiz)
- Country Spain
- Photograph Fernando Alda
The dwelling can be said to have two different degrees of intensity: that of everyday living, and that of the less used spaces, which do not need as many direct connections. Fragmented but linked by exterior spaces, the single-floor house spreads out, incorporating the voids between built volumes. The indoor spaces are organized in two wings, one facing west to the Guadalquivir River and the other east toward the olive grove
Three successive terraces adapt to the natural slope of the land. The highest one accommodates the two constructions that are used only occasionally, each opening out to a patio. The next platform features a bent patio that leads from the entrance to the different volumes and the main house, which pours out to a terrace. And the bottom level has the swimming pool, which follows the river’s meander.
The stepped terraces and the structures harboring the different parts of the program are executed with distinct methods. The former result from a foundation that adapts to the topography. The three white volumes are built with loadbearing ceramic walls and external insulation. One of them, which contains the bathroom, alters the established geometric order and blocks outsiders’ view of the back of the entrance courtyard. A wall built along the edge of the terraces gives a nuance to views of the exterior, protecting the intermediate spaces against wind and sun.
