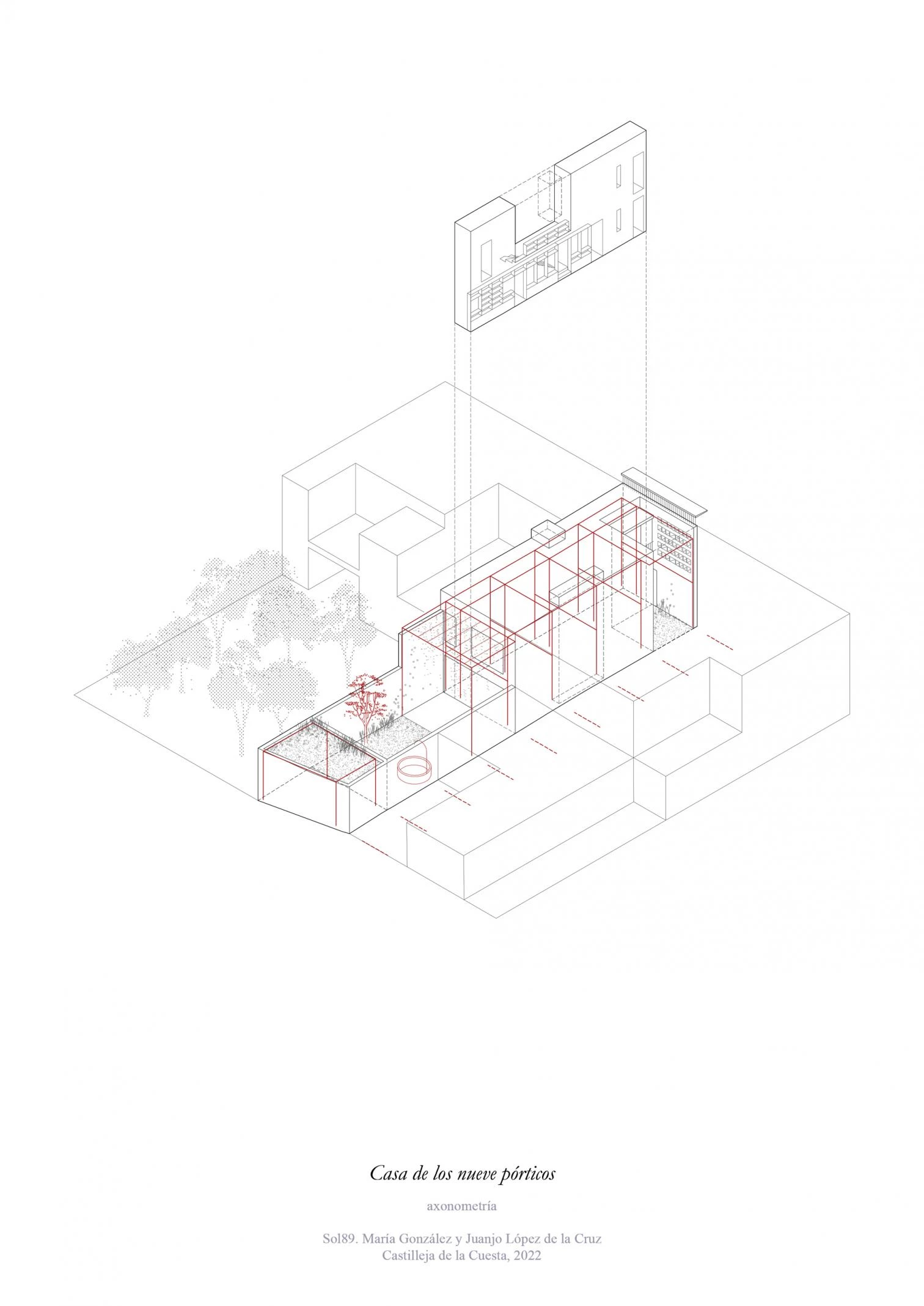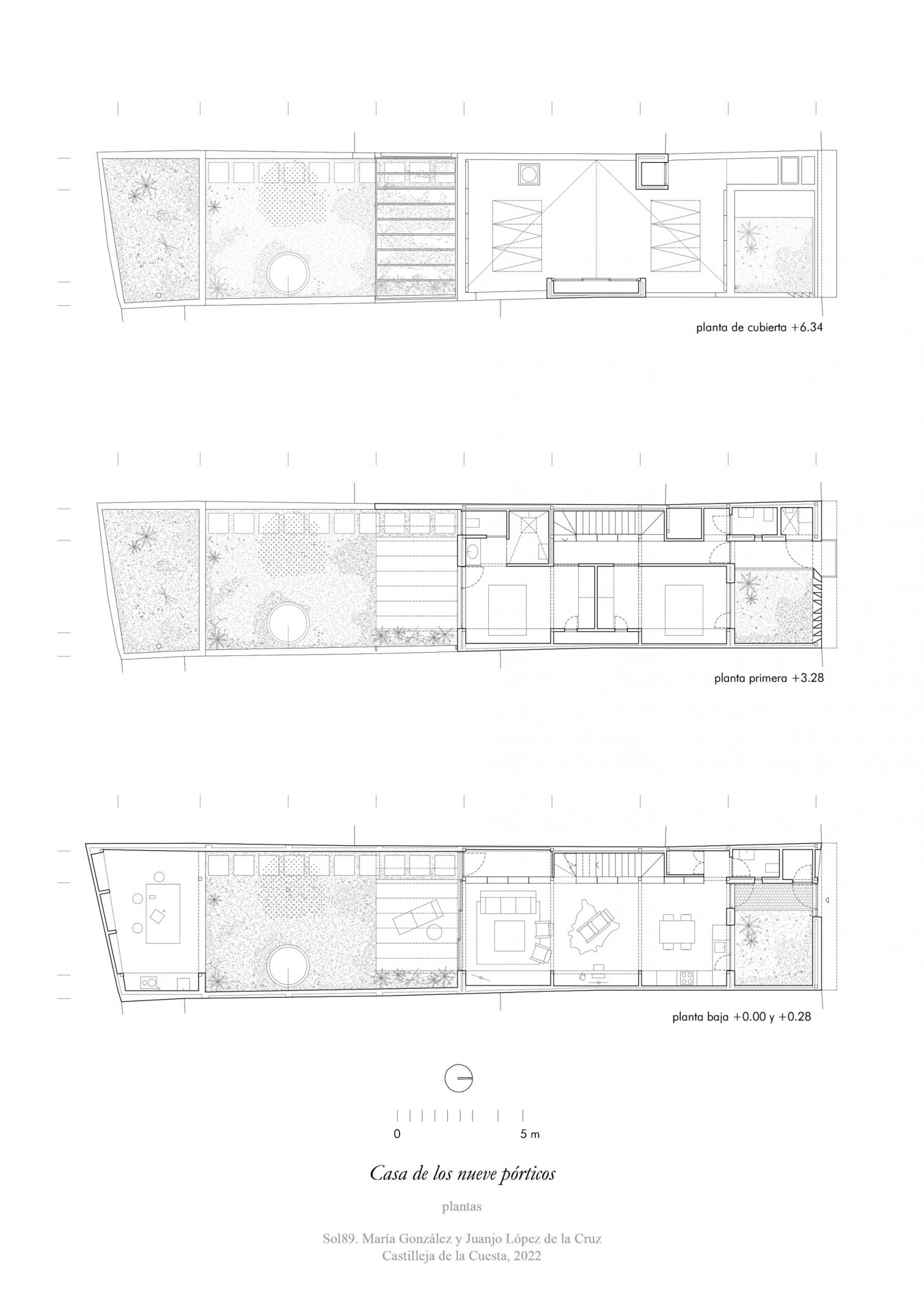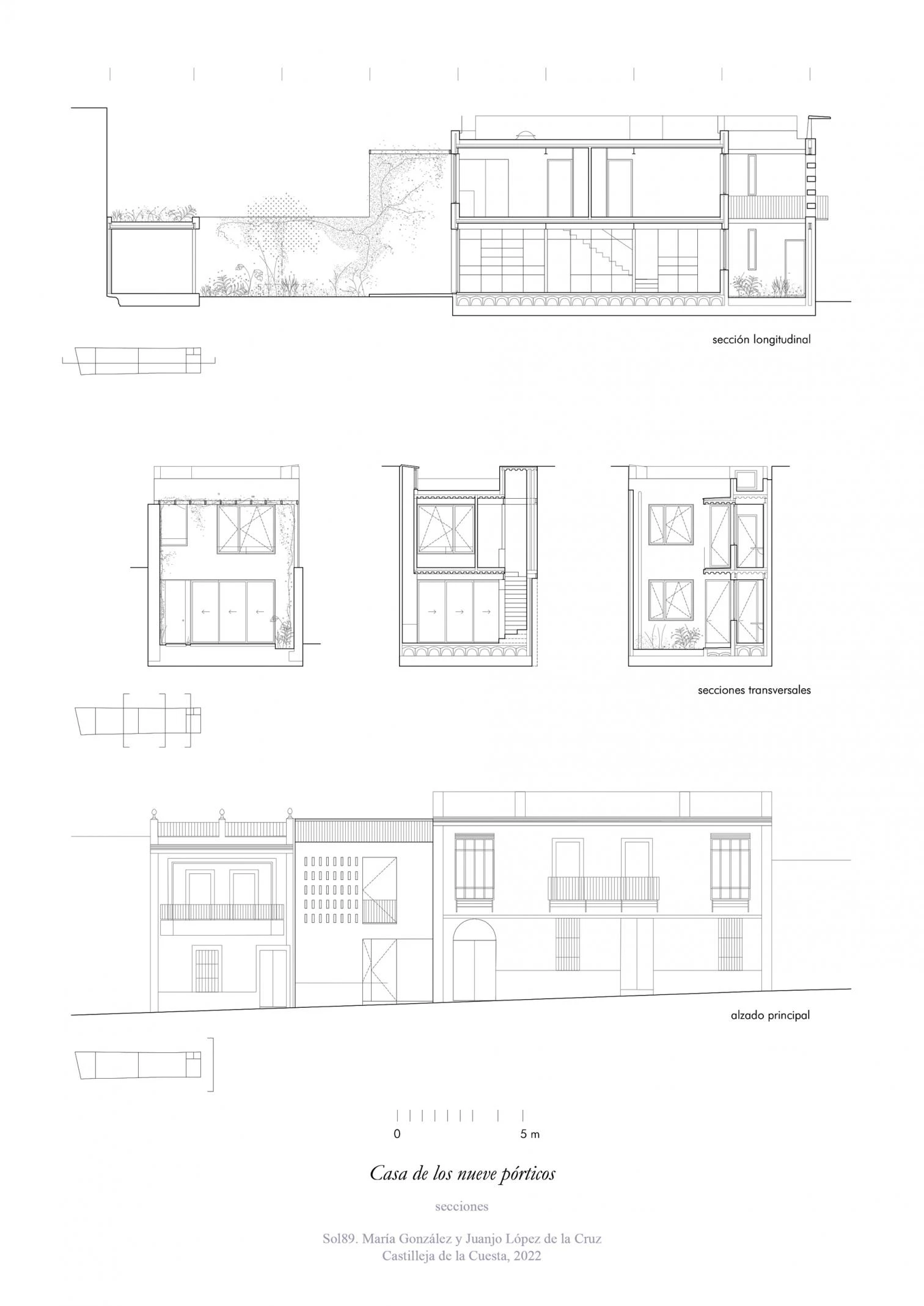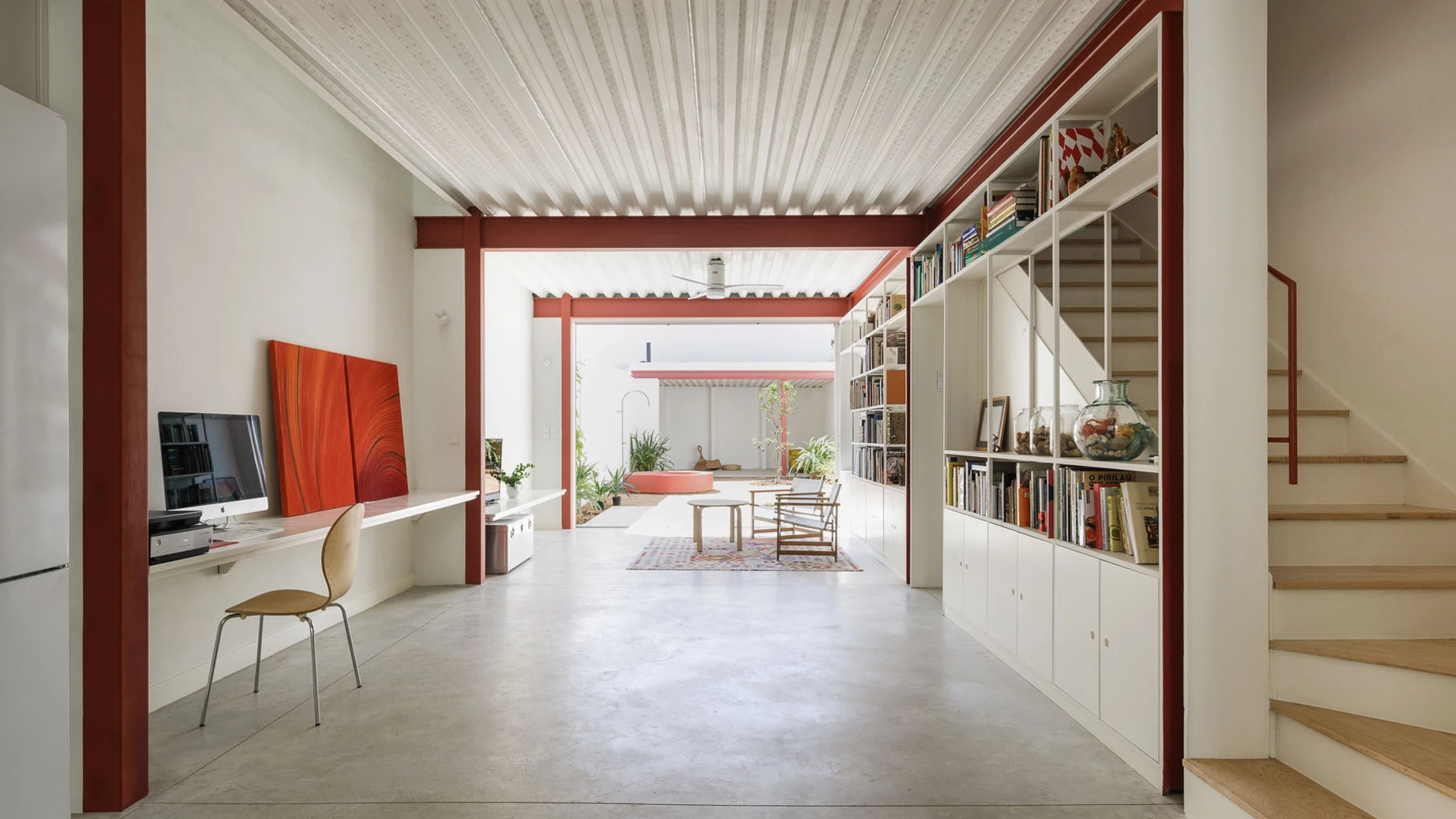House of nine porticoes in Castilleja de la Cuesta (Seville)
Sol89- Type House Housing
- Date 2022
- City Castilleja de la Cuesta (Sevilla)
- Country Spain
- Photograph Fernando Alda
The long narrow site of the house is the result of old farm plots in the municipality of Castelleja de la Cuesta, in the Sevillian comarca of Aljarafe. These proportions define a continuous space paced by the repetition of equidistant porticoes, where the bays are built in one or to floors or are opened up to form courtyards. The sequence begins with a small courtyard that gives nuances to the engagements with the street, and ends at a pavilion with a lower roof that accommodates a workshop and an exterior kitchen.
The standard portico sets the supports back with respect to the party walls, preventing conflicts with the loadbearing walls of the neighboring homes, and the resulting space between this structural line and the longitudinal boundaries is filled with equipment and technical and storage faciltiies, forming two unequal side bands at the edges of the dwelling. On the outside, the house presents itself to the street as a white mass that reinterprets local building tradition through different elements: a canopy-cornice, a frieze, a balcony sticking out over the street, the fretwork wall, and the wicket gate giving a glimpse of the courtyard-hallway.
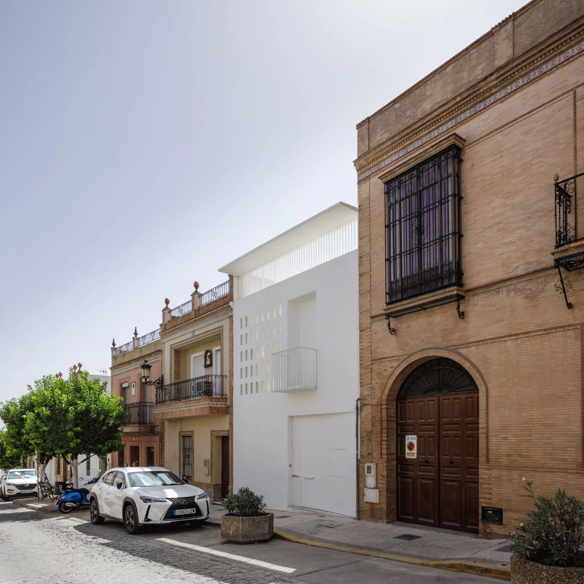
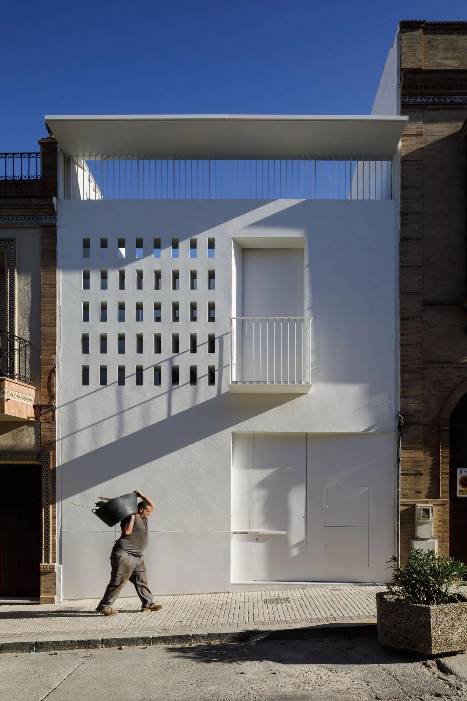
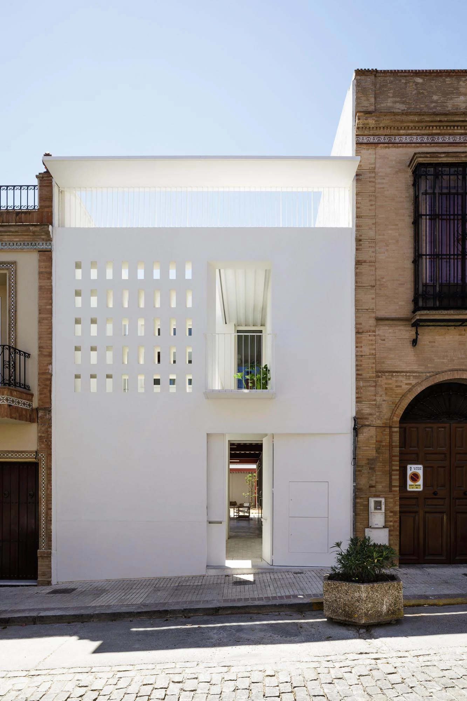
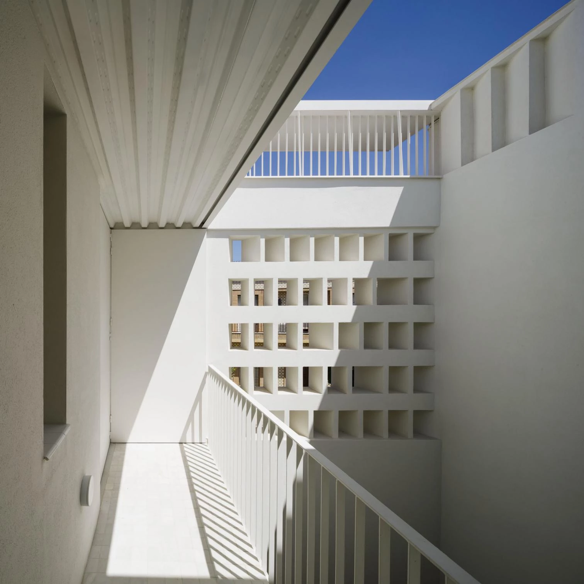
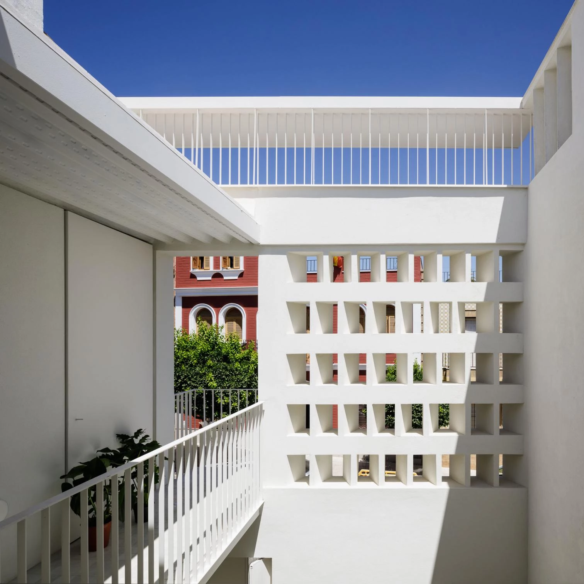
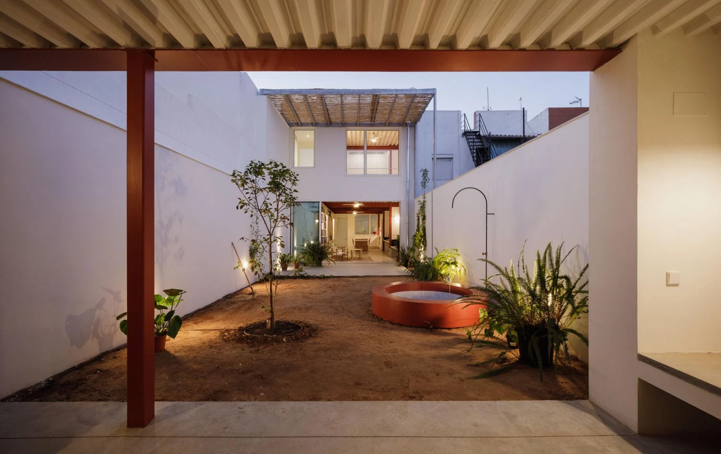
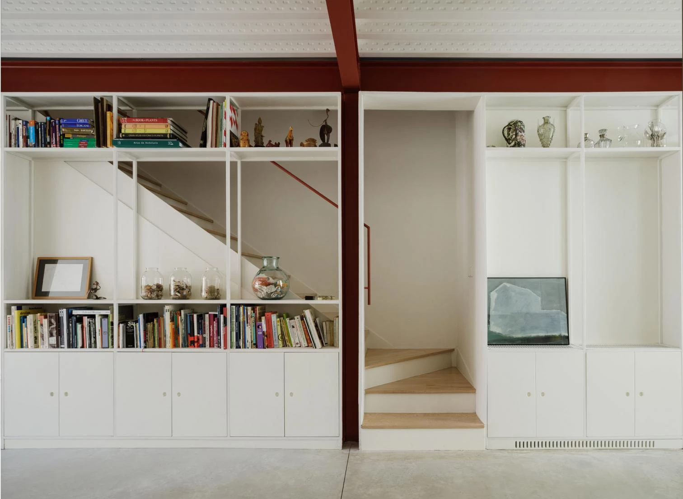
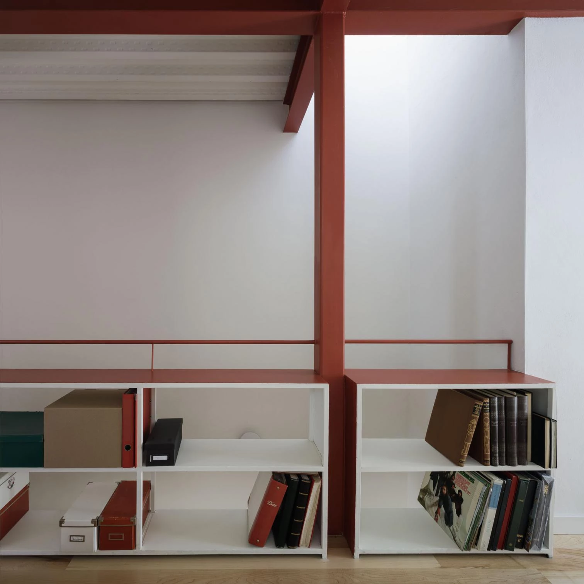
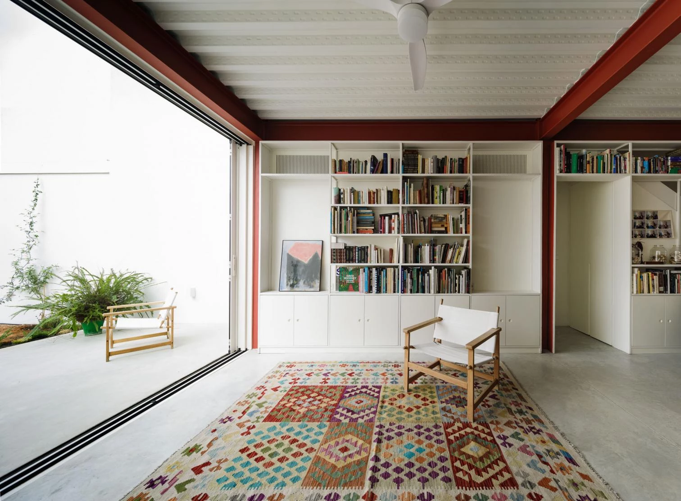

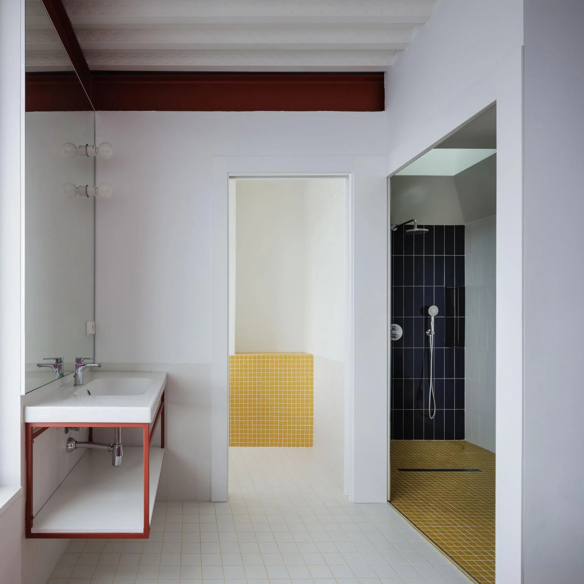
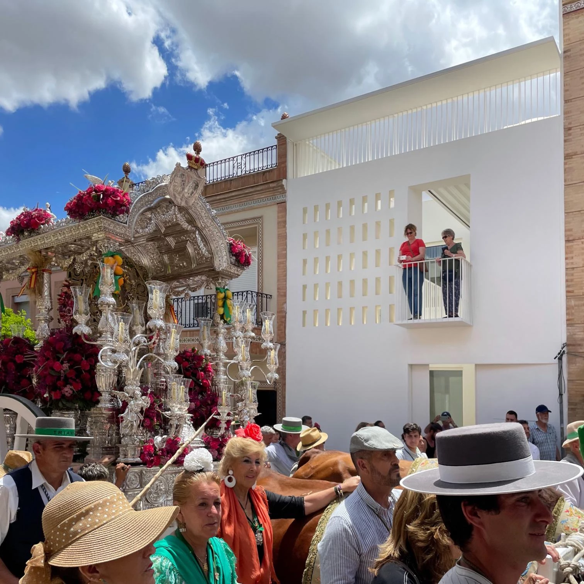
Foto: Álvaro Marín
