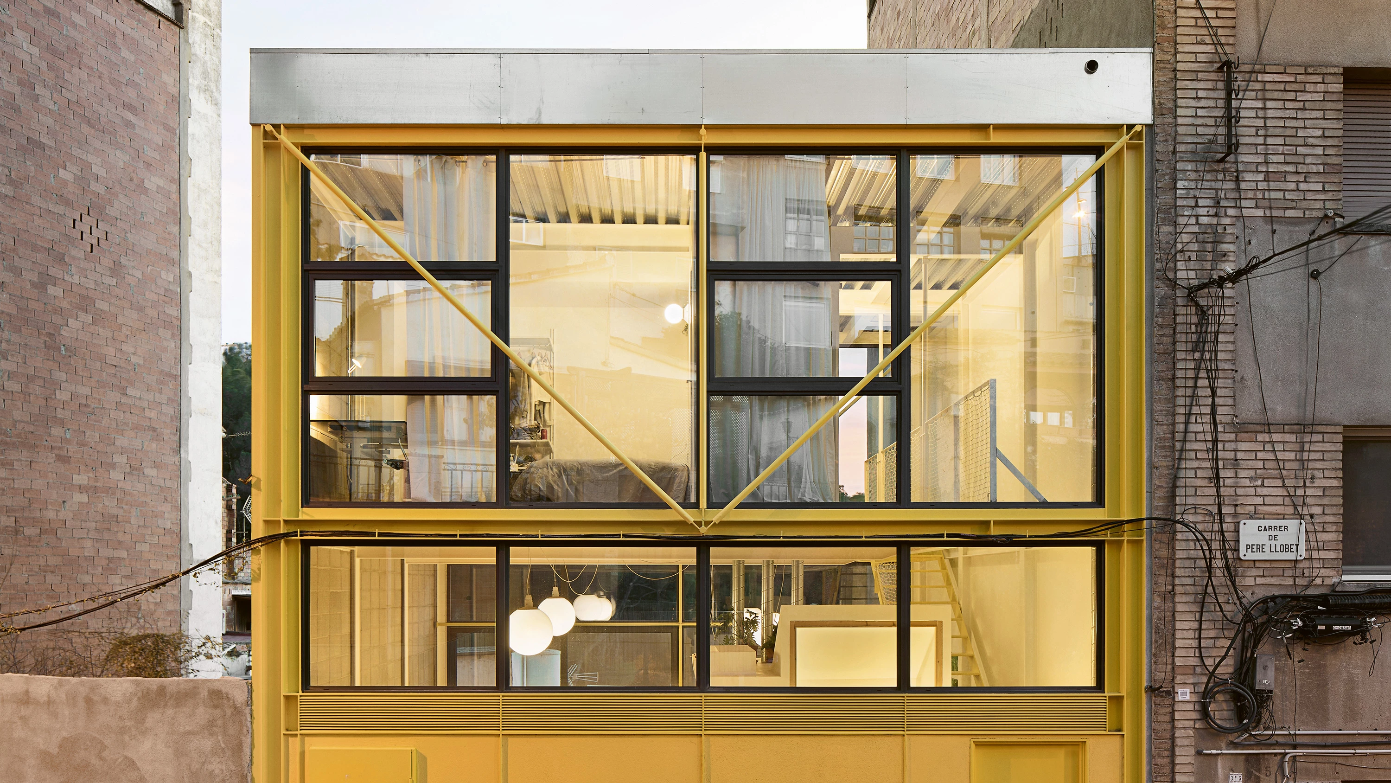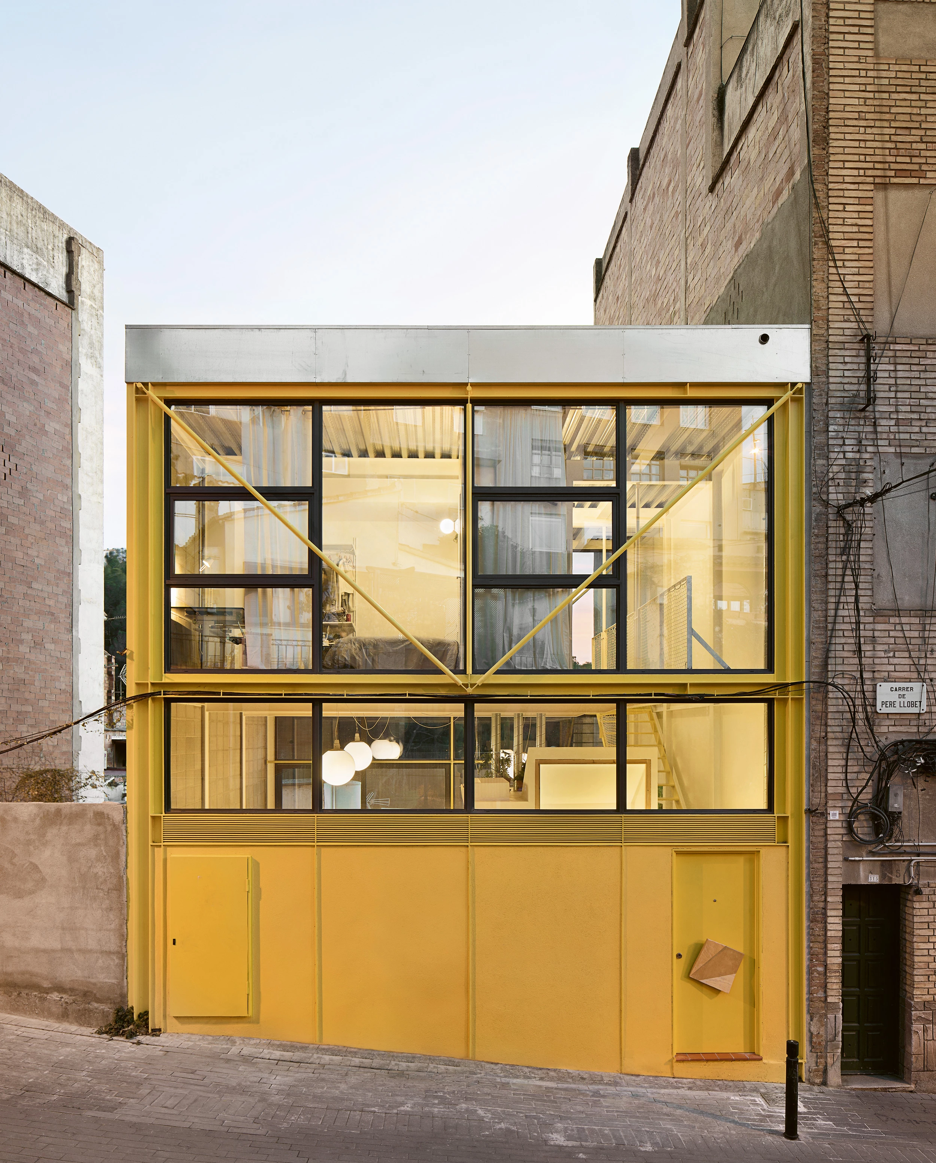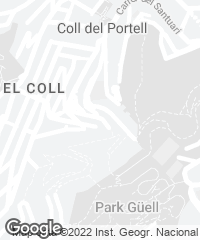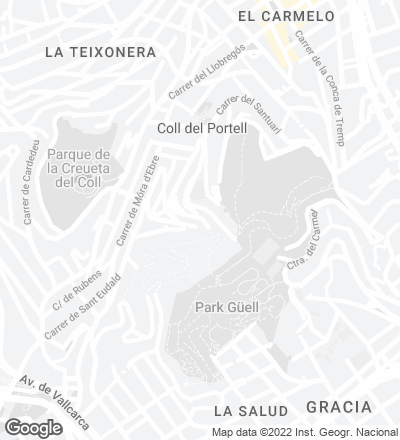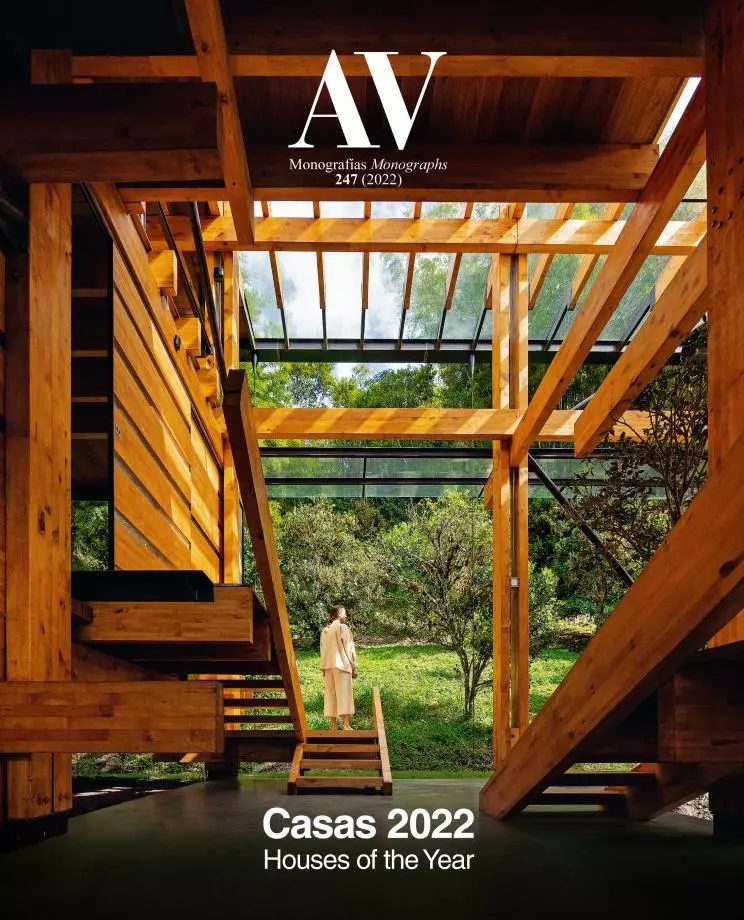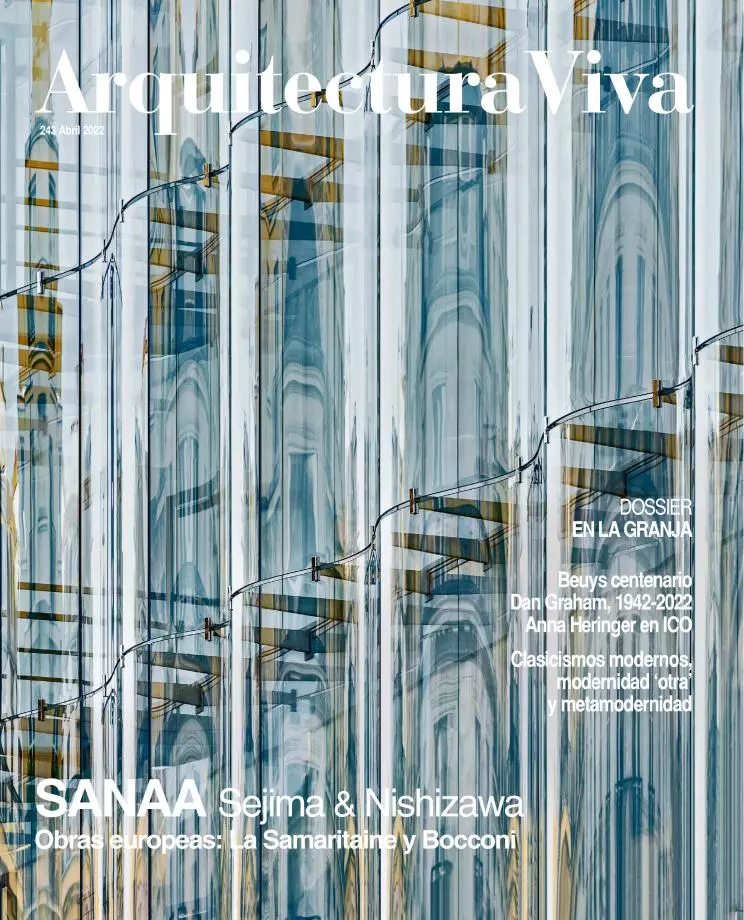Casa collumpio is located in Barcelona’s Coll district, close to Park Guëll, integrated in a dense fabric of humble constructions and houses built in the early 20th century.
The project uses the site’s changes in level to contain a reinforced concrete plinth below grade, and which supports the metallic structure of the two upper floors, connecting the wet construction to the earth and the garden; and the dry one to the air and the views. The result is a house between party walls, with a high-tech image that is played down by the decision to paint the frame in bright yellow. This color emphasizes the industrial character, the simple lines, and straight angles, both on the outside and the inside, where it marks a contrast with the concrete and metal elements that remain bare.
The spaces of the house are circular around a central piece that functions as a bathroom and storage. The different pieces of furniture, some built-in, are the ones that finish building the space. The house is designed to change together with its inhabitants, opening and closing new spaces. With large windows that offer views of Park Guëll, the upper floor is a studio space for the architects.
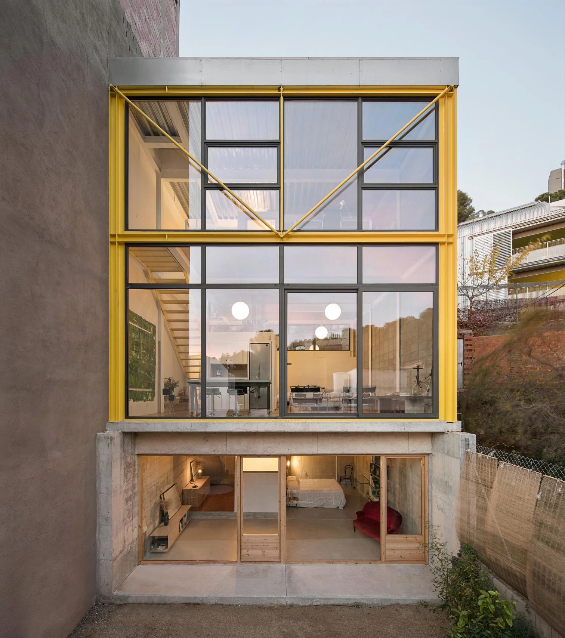
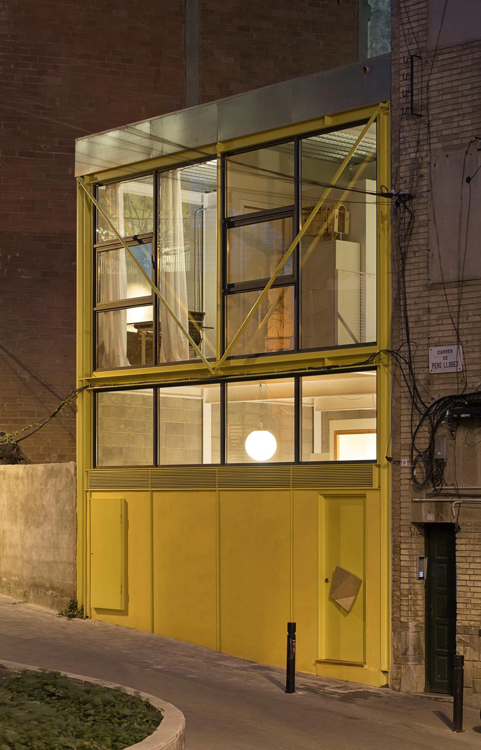
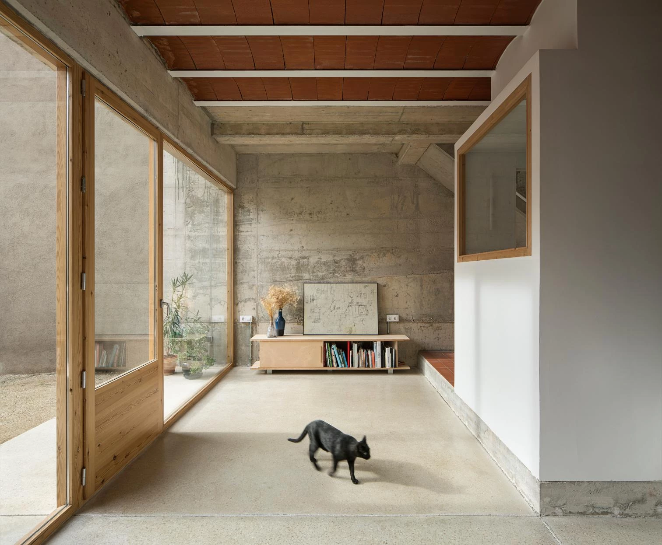
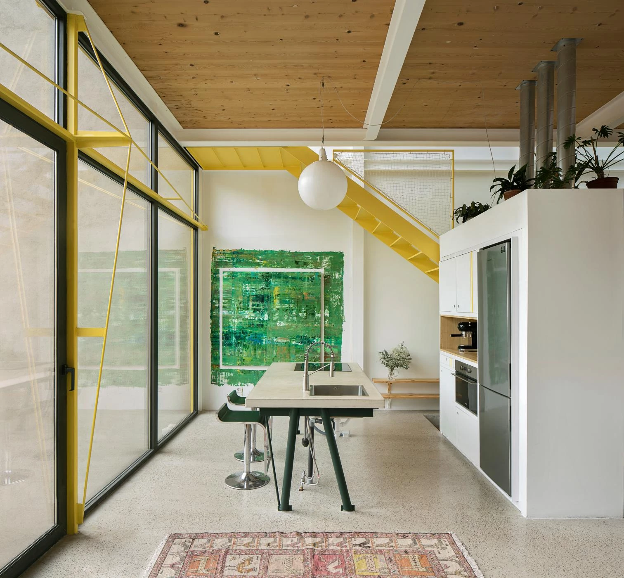
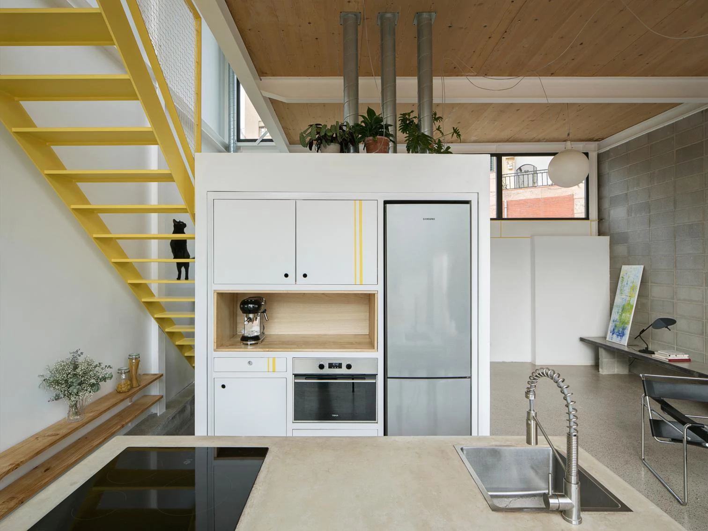
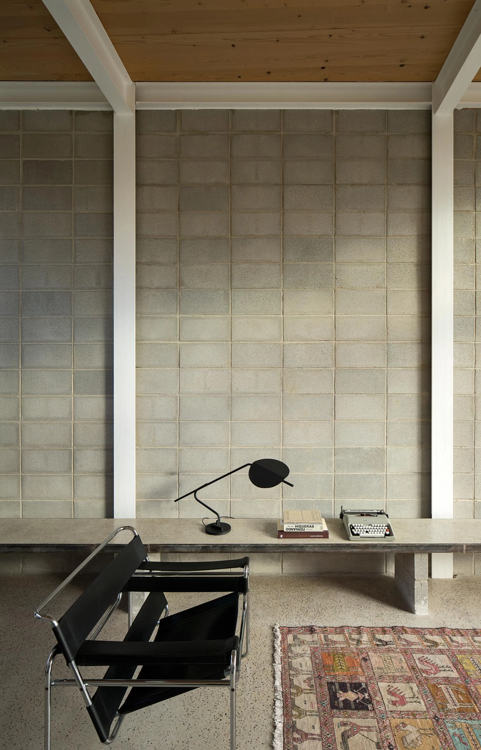

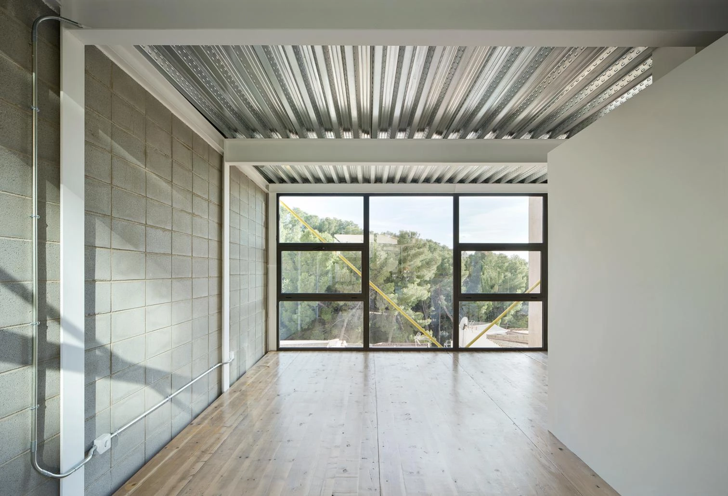
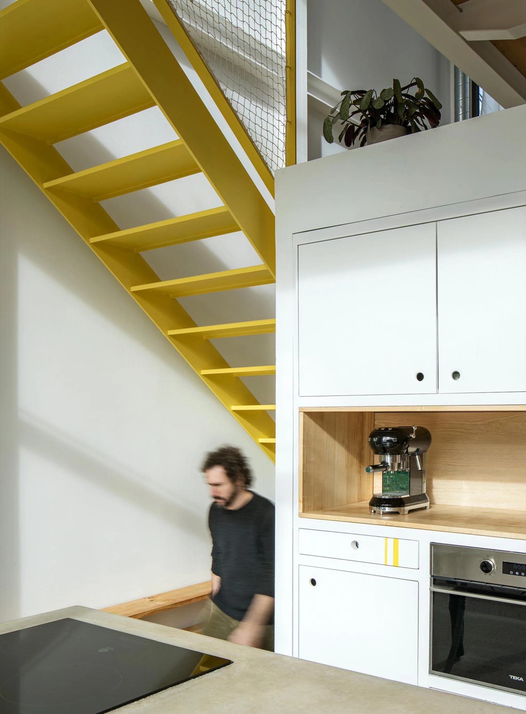
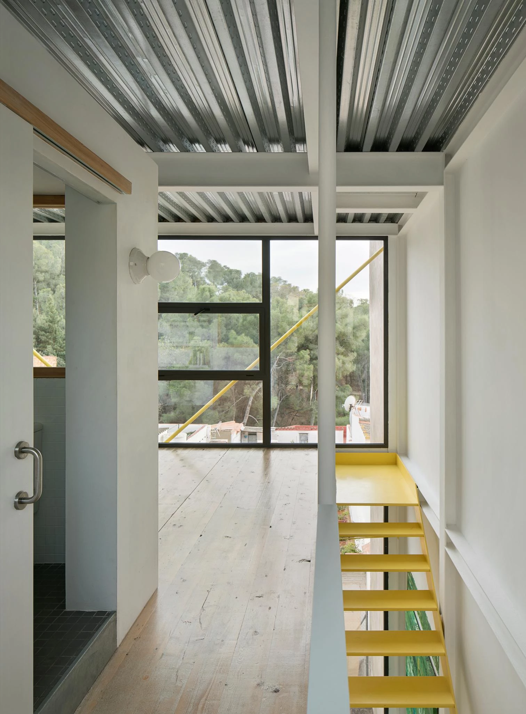
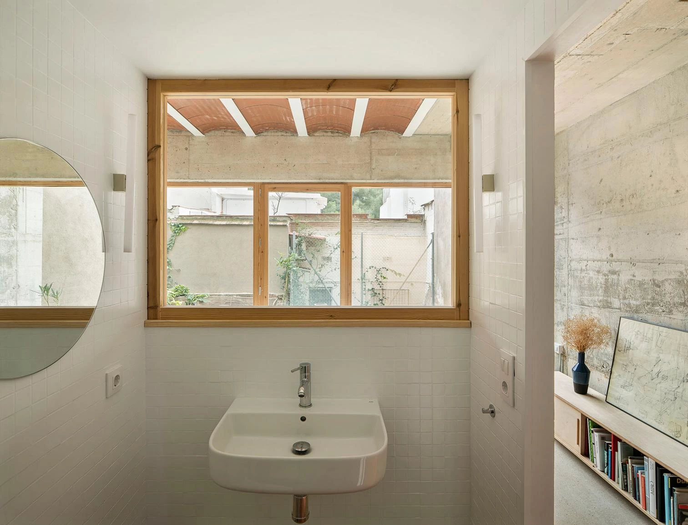
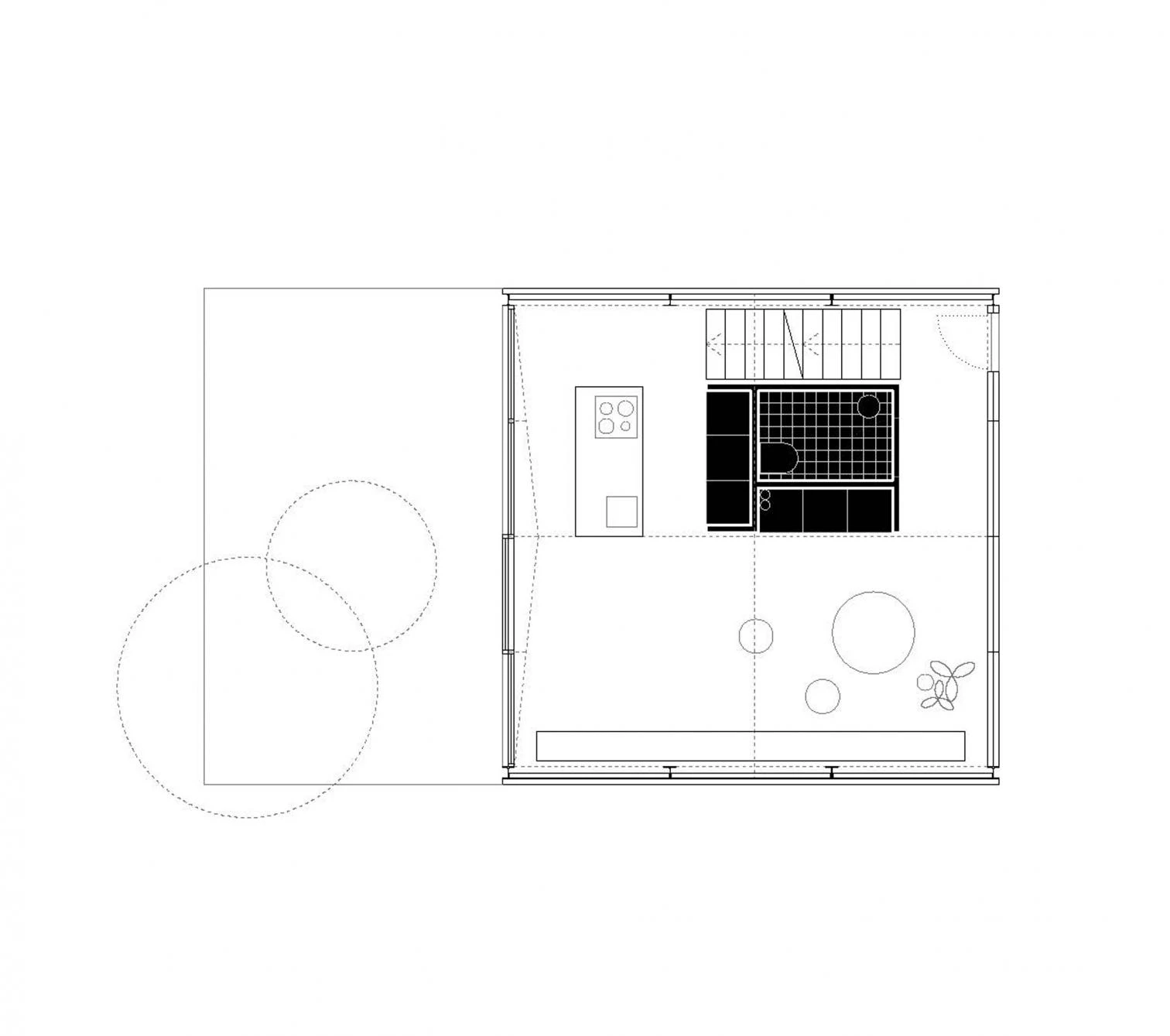
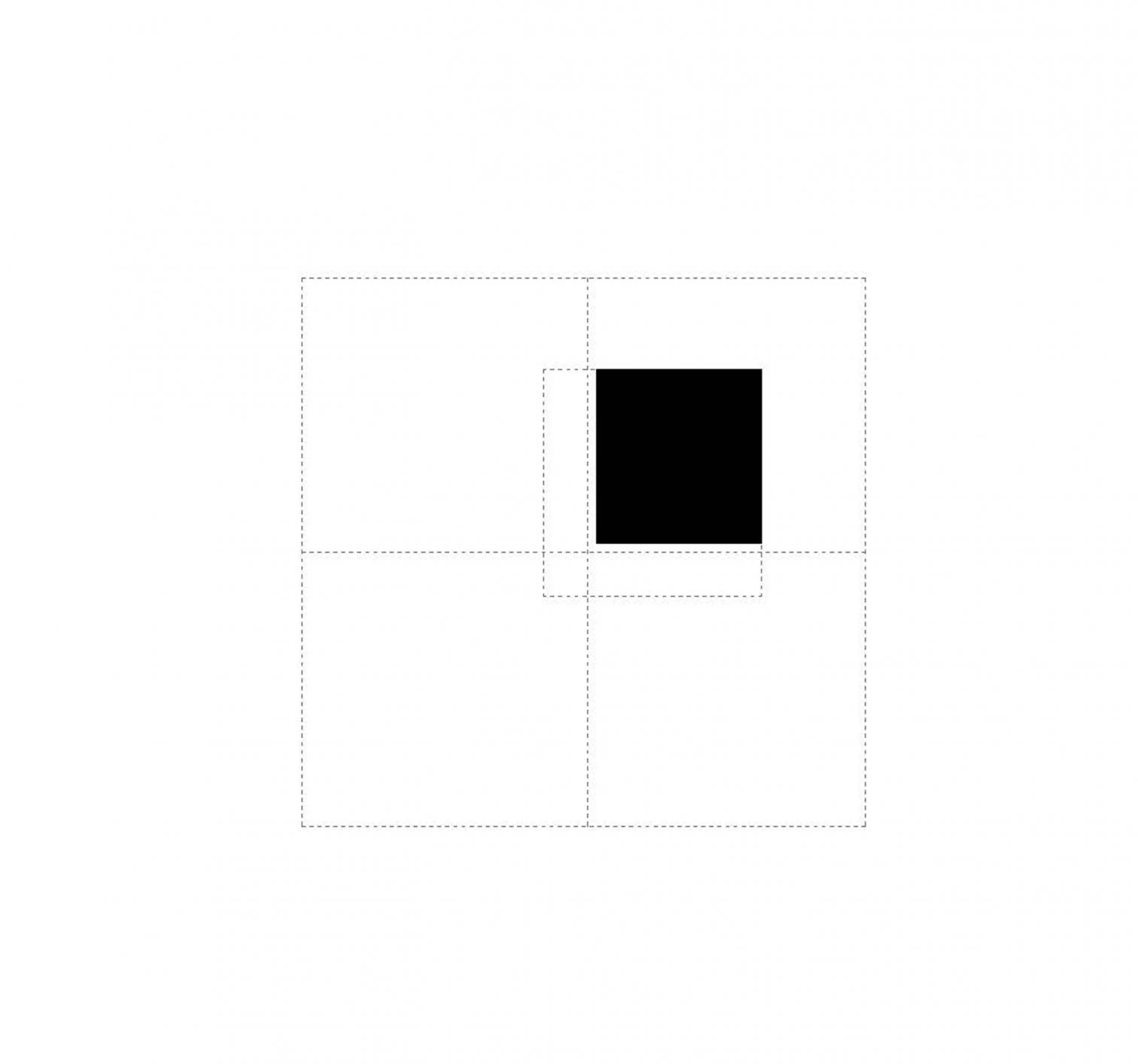
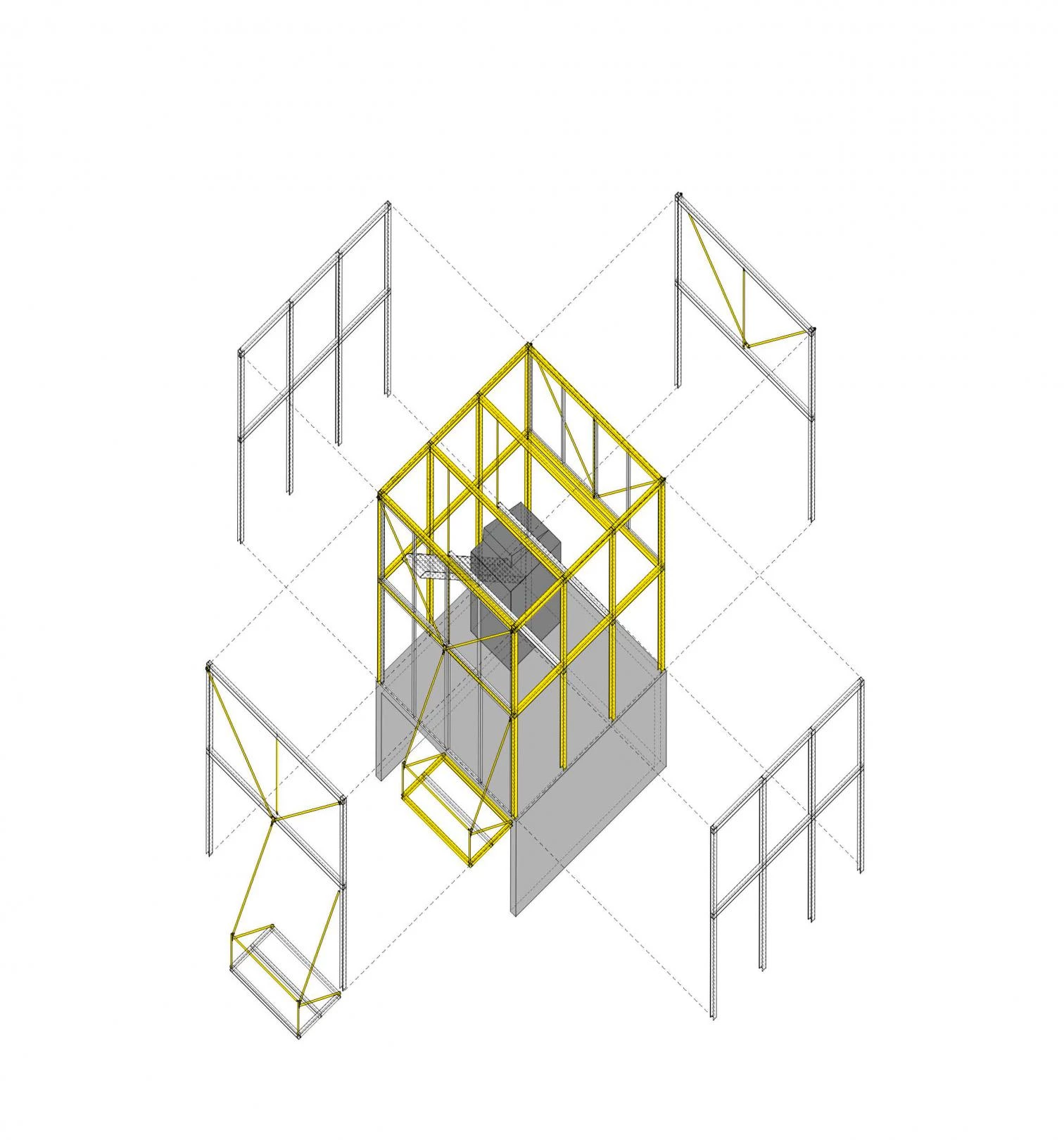
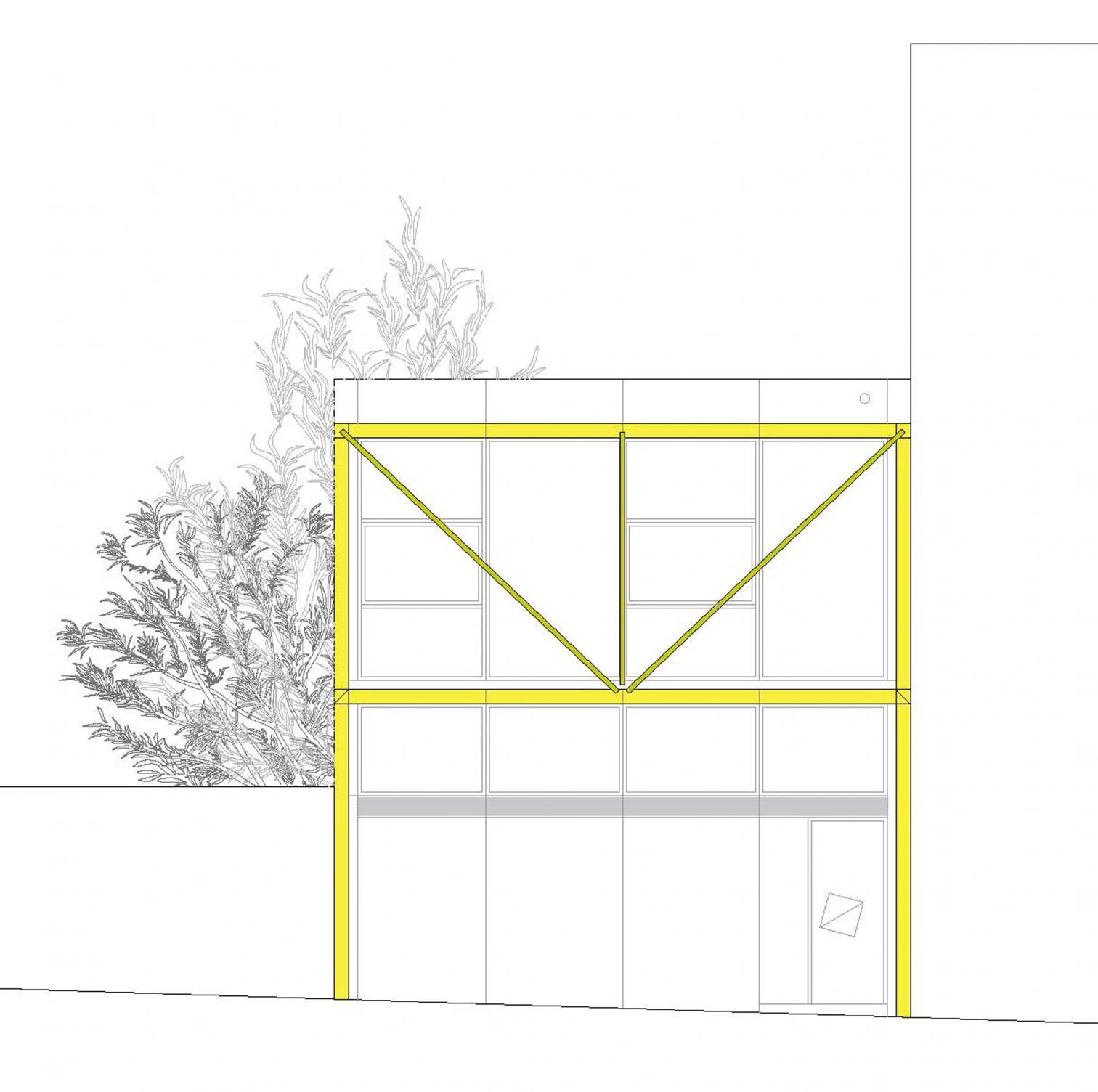
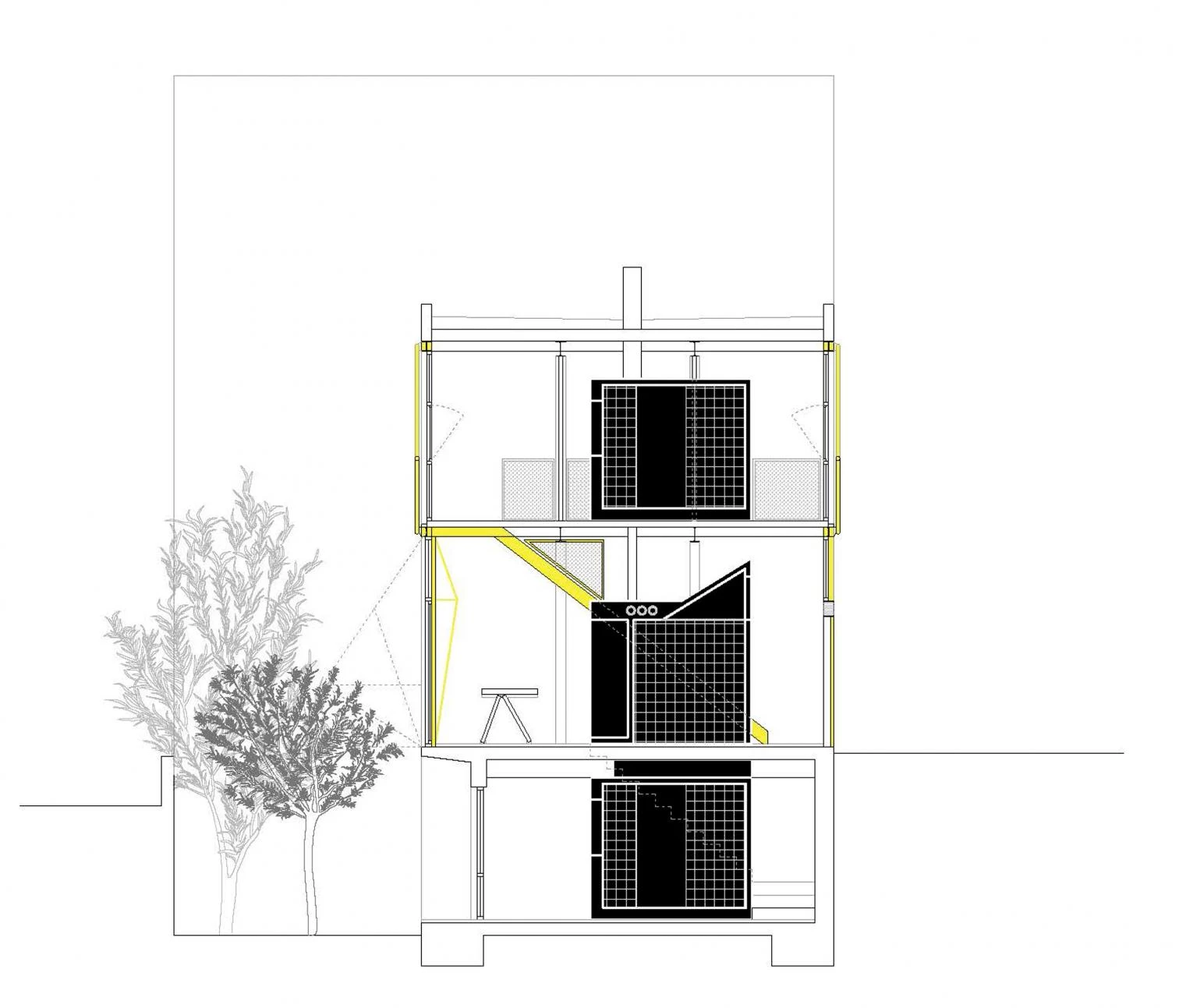
Obra Work
Collumpio House
Arquitecto Architect
MACH
Colaboradores Collaborators
Josep Ramón Sole-WINDMILL Engineering; Josep Domènech-EDDOM
Superficie Floor area
140m²
Fotos Photos
Del Rio Bani

