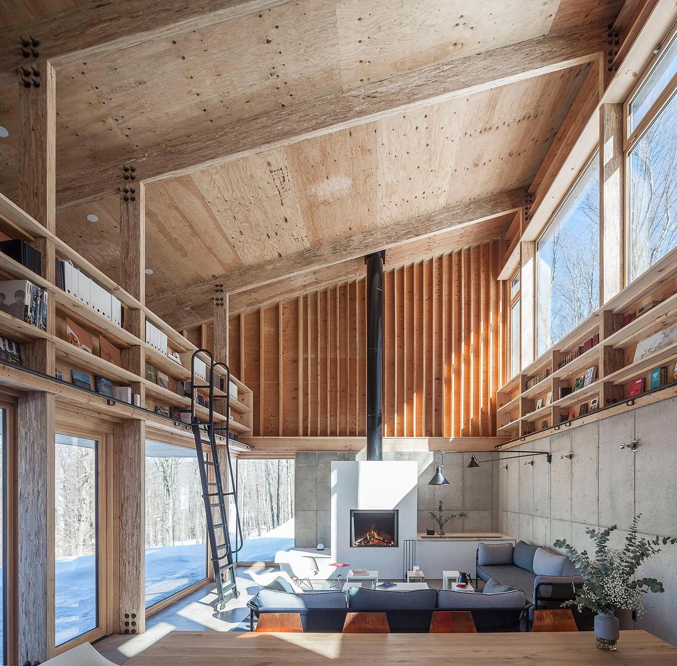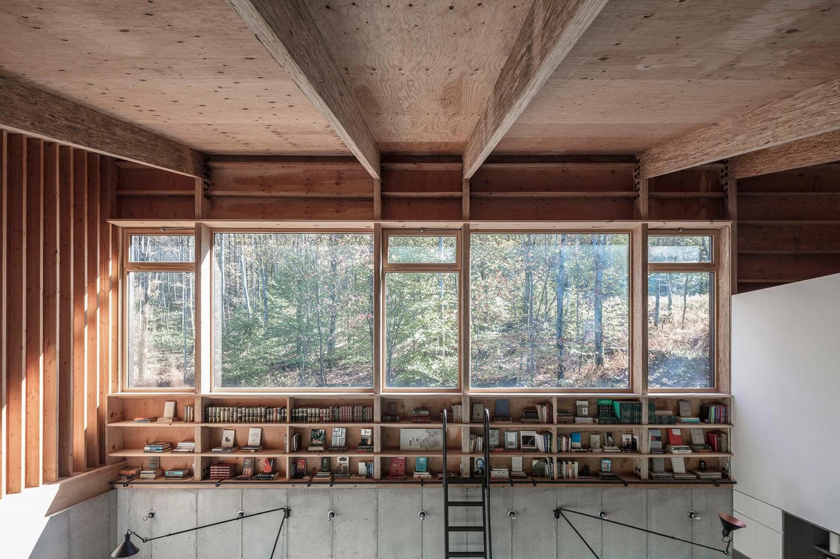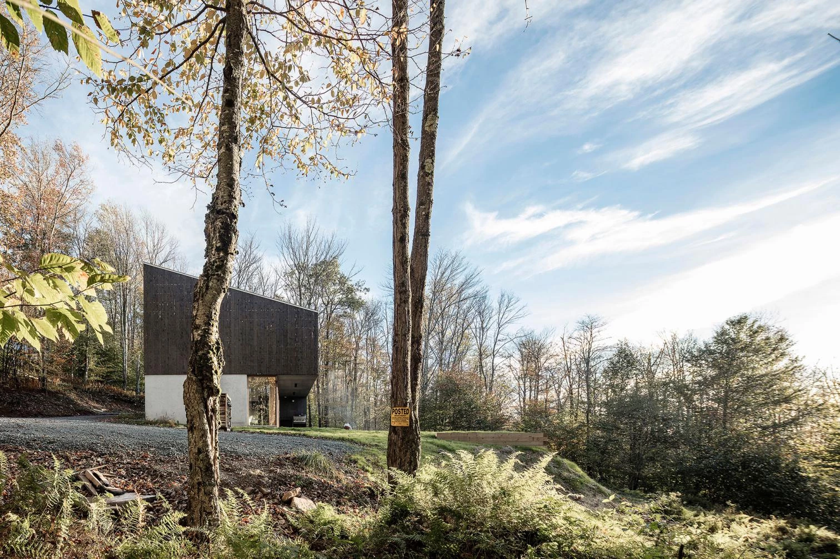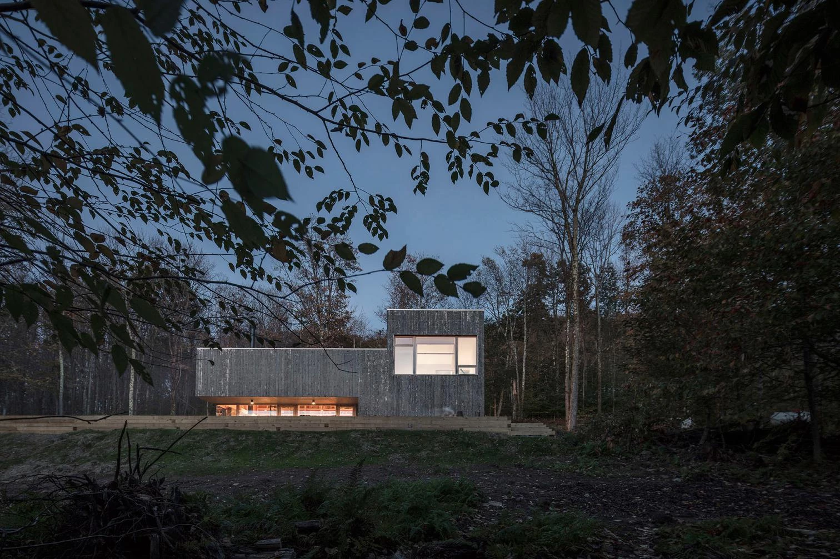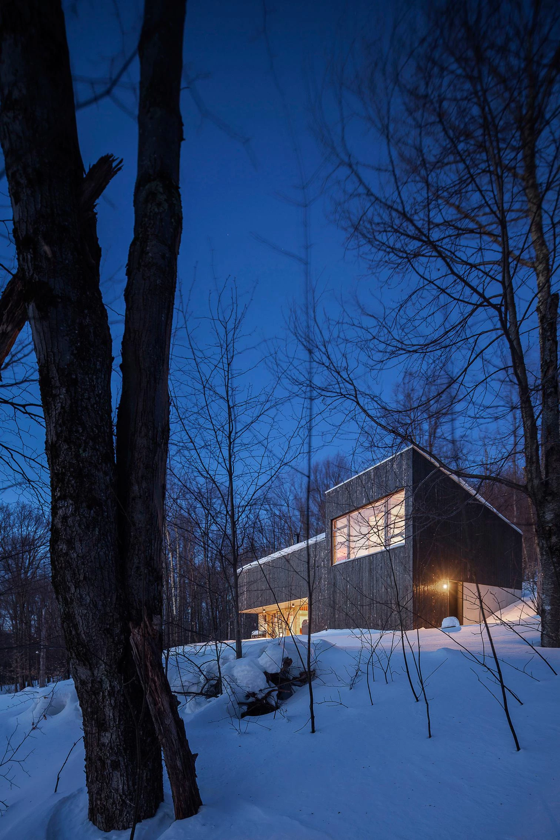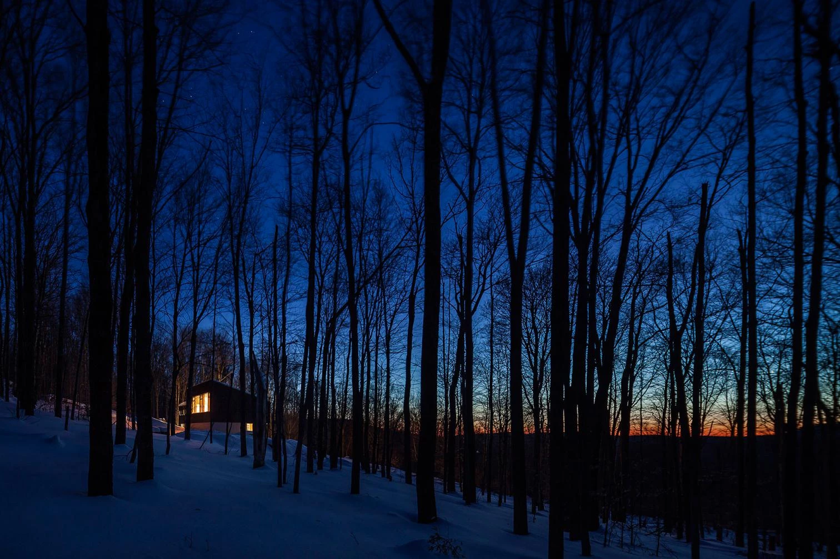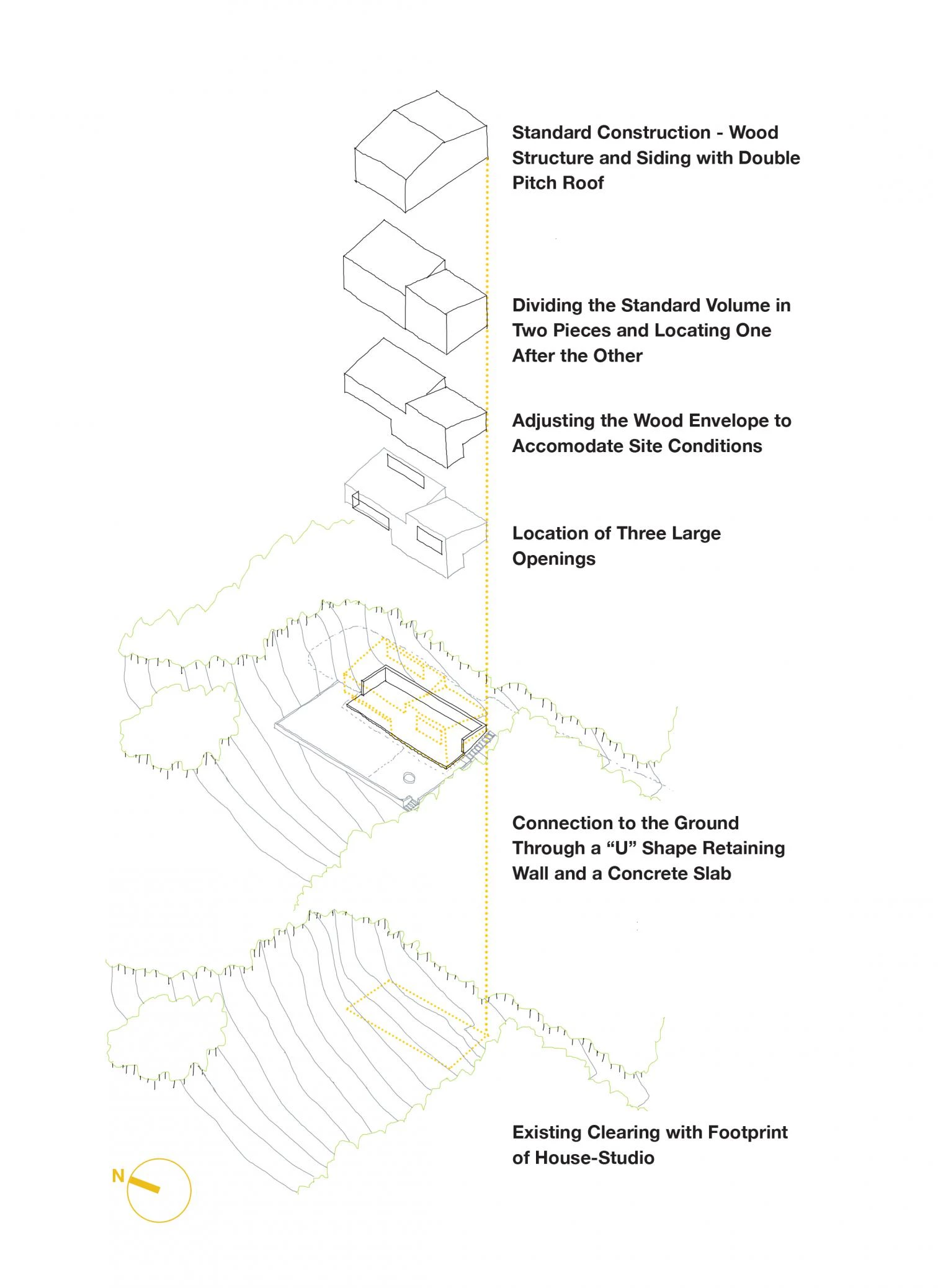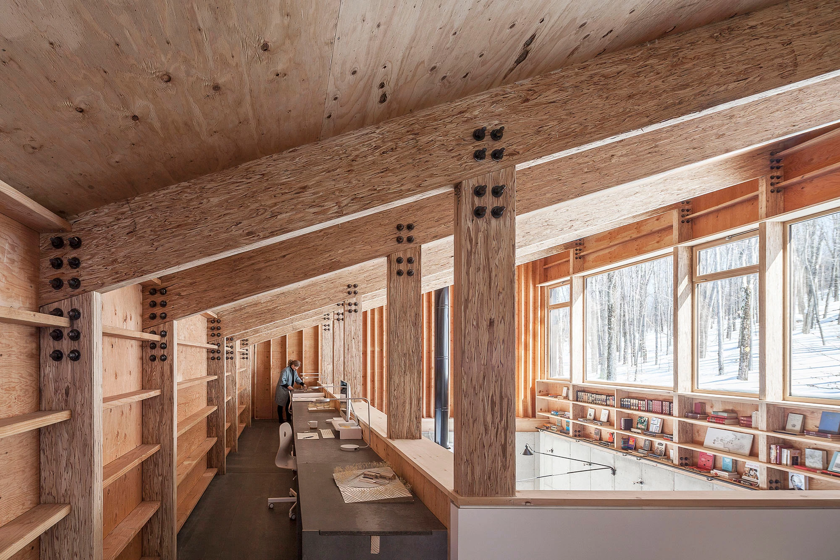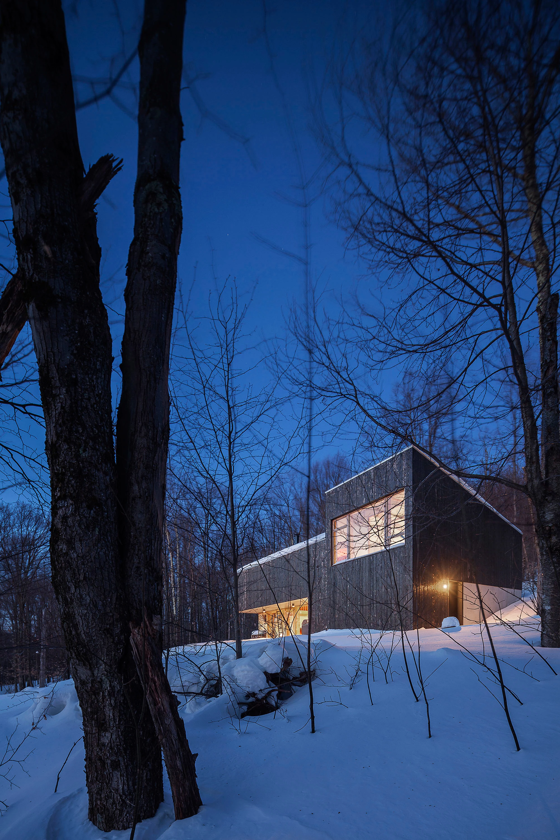Camp O house-studio in the Catskills
María Milans- Type House Housing
- Material Wood
- Date 2018
- Country United States
- Photograph Montse Zamorano
The firm of María Milans del Bosch, based in Madrid and New York, built this house-studio in the Catskill Mountains of New York State. Set on a slope at an altitude of 1,000 meters, amid larch, oak, and birch trees, it has minimal impact on the terrain, with a footprint of 7.2 x 17.6 meters.
The system of a ventilated facade in a continuous enclosure, with the insulation on the outer side of the wall and the roof pitched, eliminates thermal bridges and leaves the structure exposed to view indoors. The facades use carbonized cedarwood treated with a Japanese technique that increases resistance to water, fire, and insects.
Most of the openings face east and west in order to protect the building from dominant winds, maximize comfort in the rooms, reduce energy consumption, and make the most of cross ventilation and solar radiation. The interior presents an alternation of spans of 1.1 and 2.2 meters: the former for doors and operable windows, the latter for fixed glass panels framing views of the landscape.
