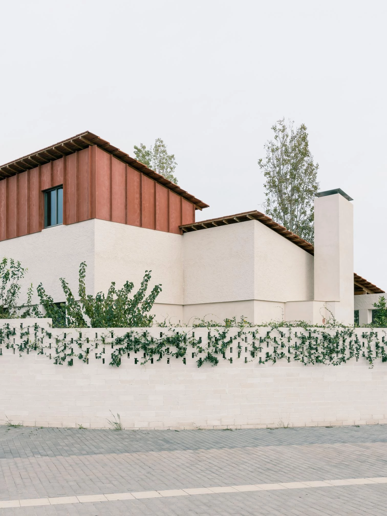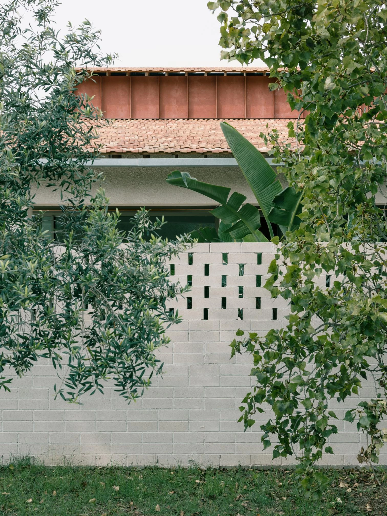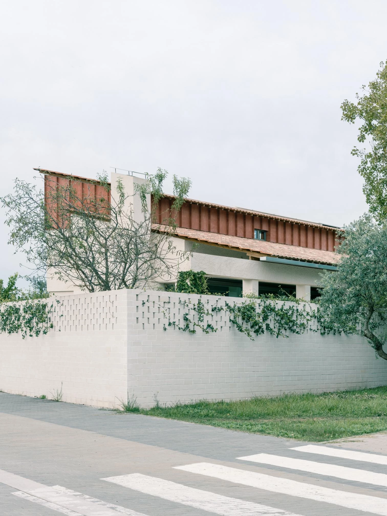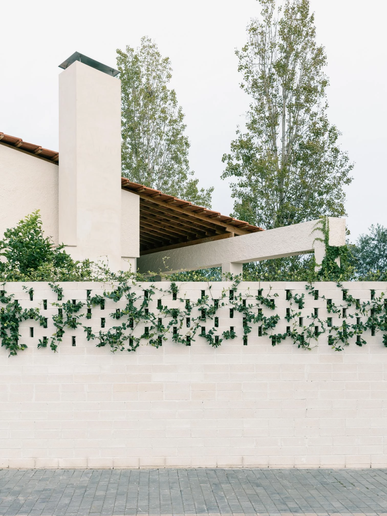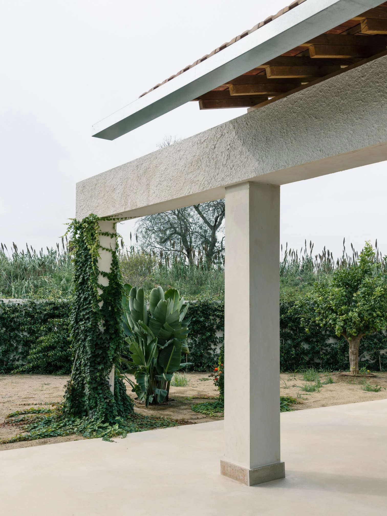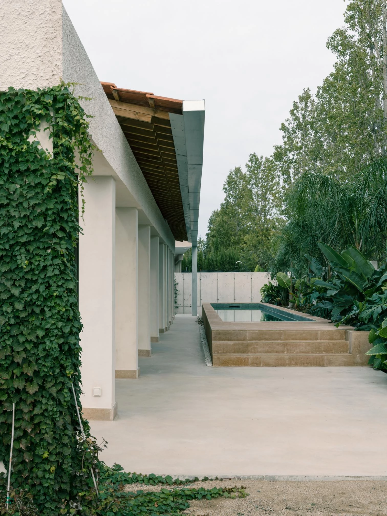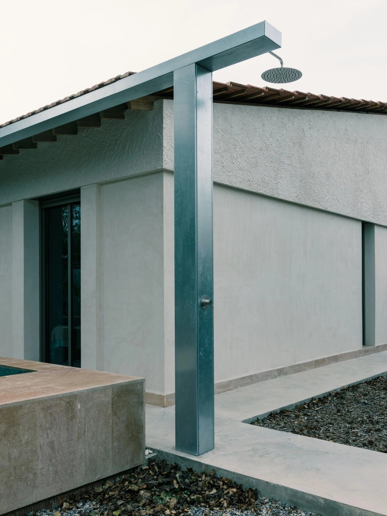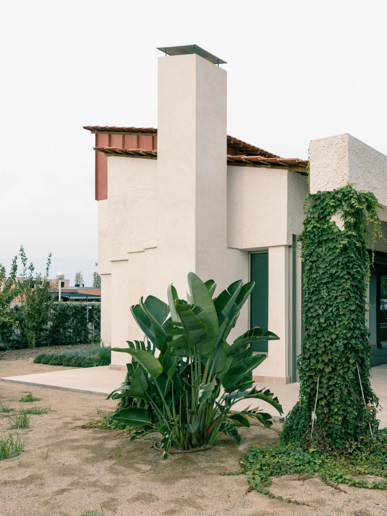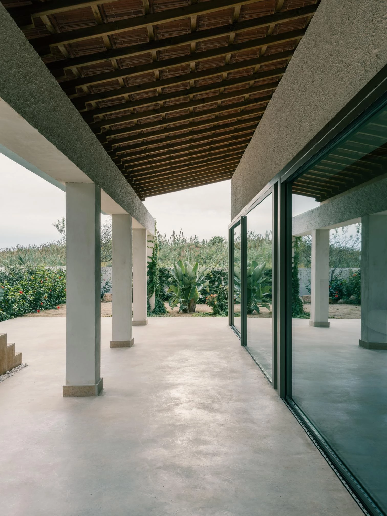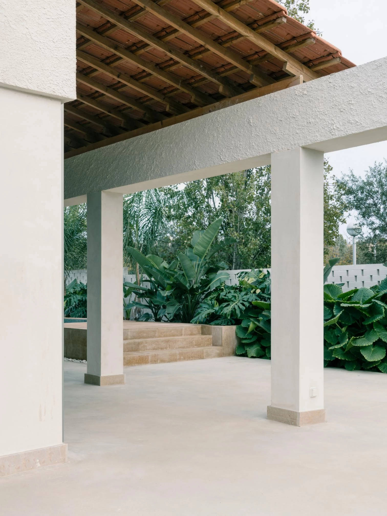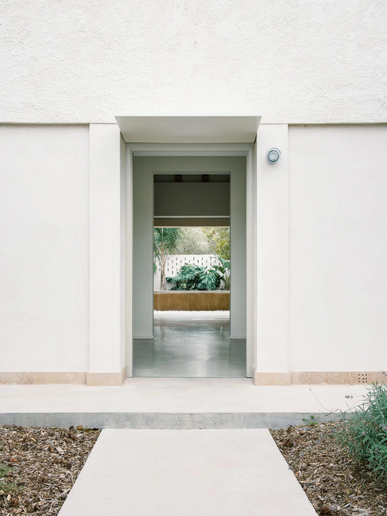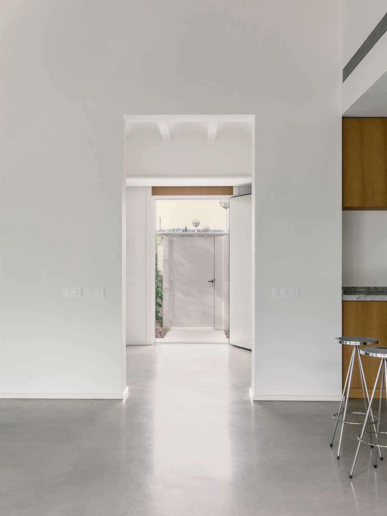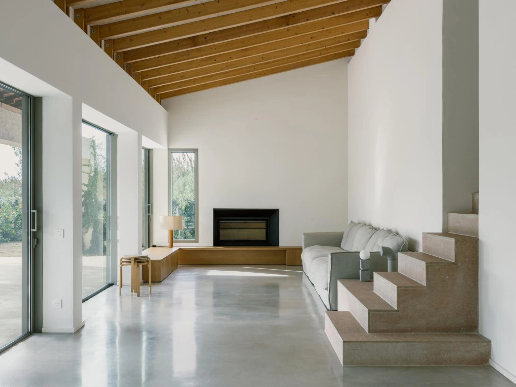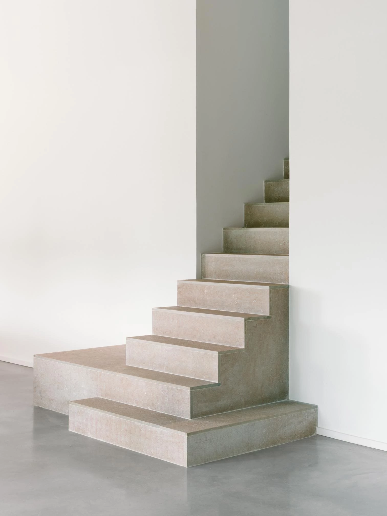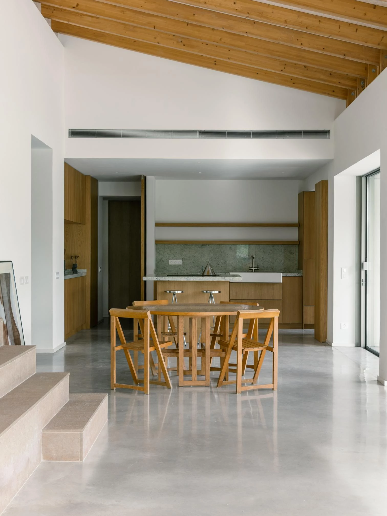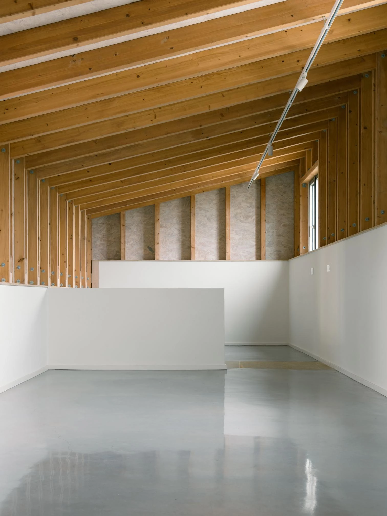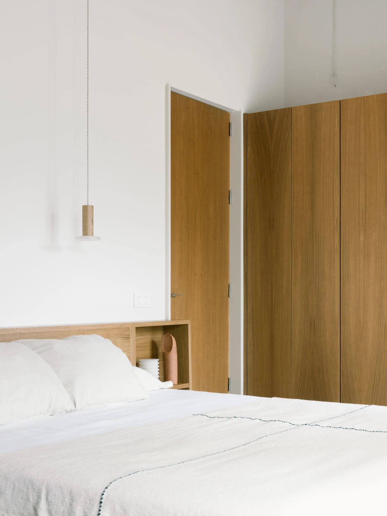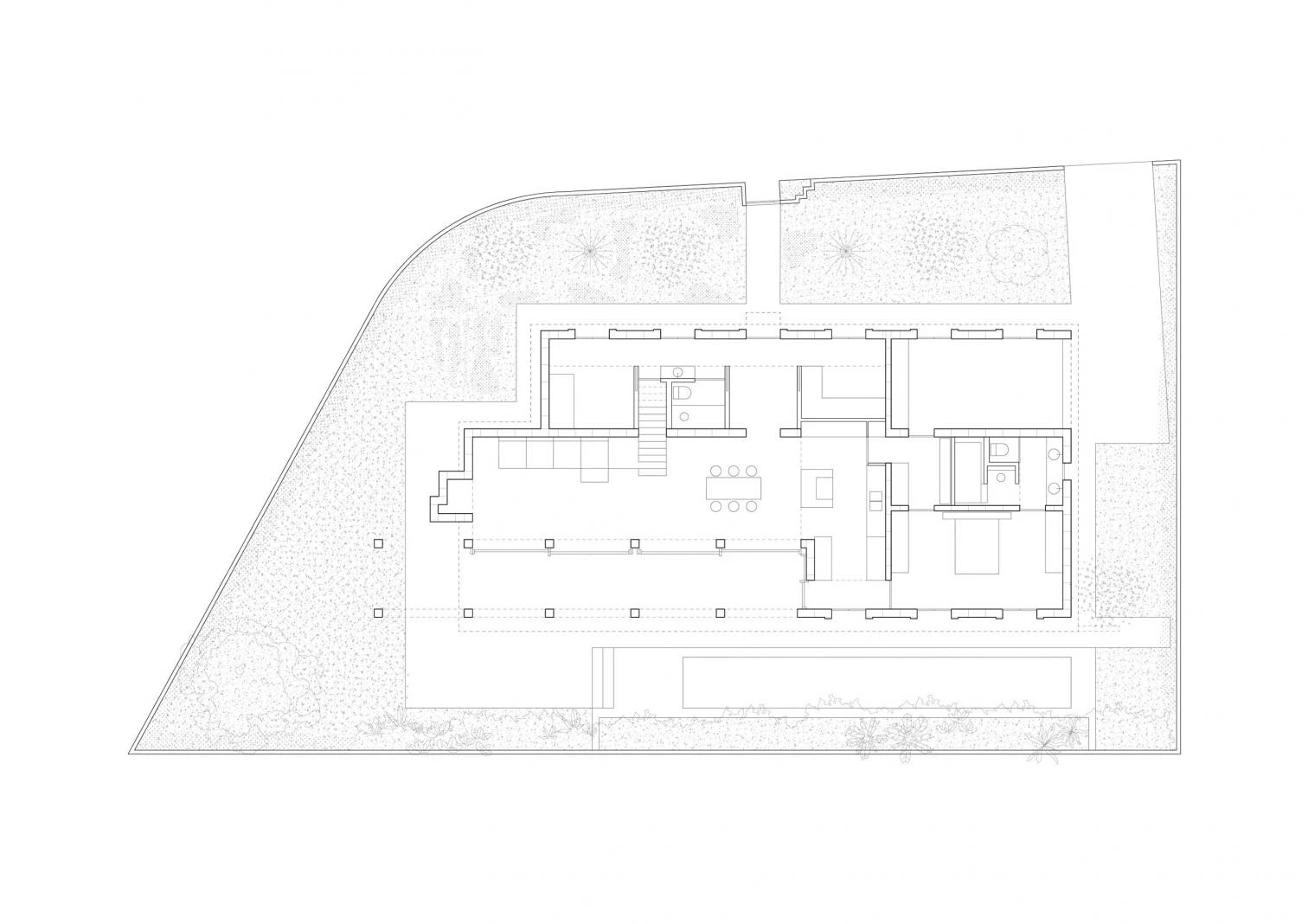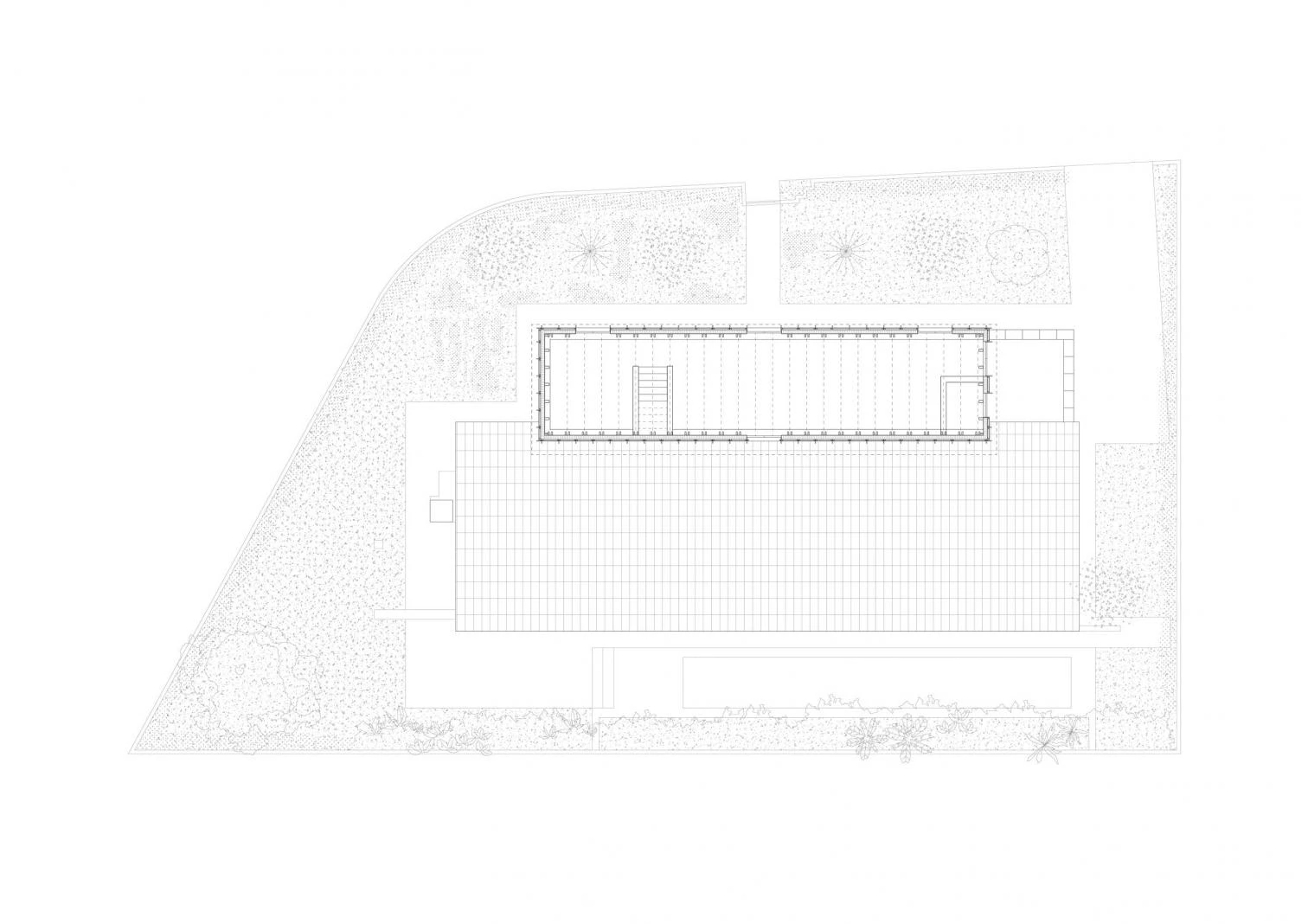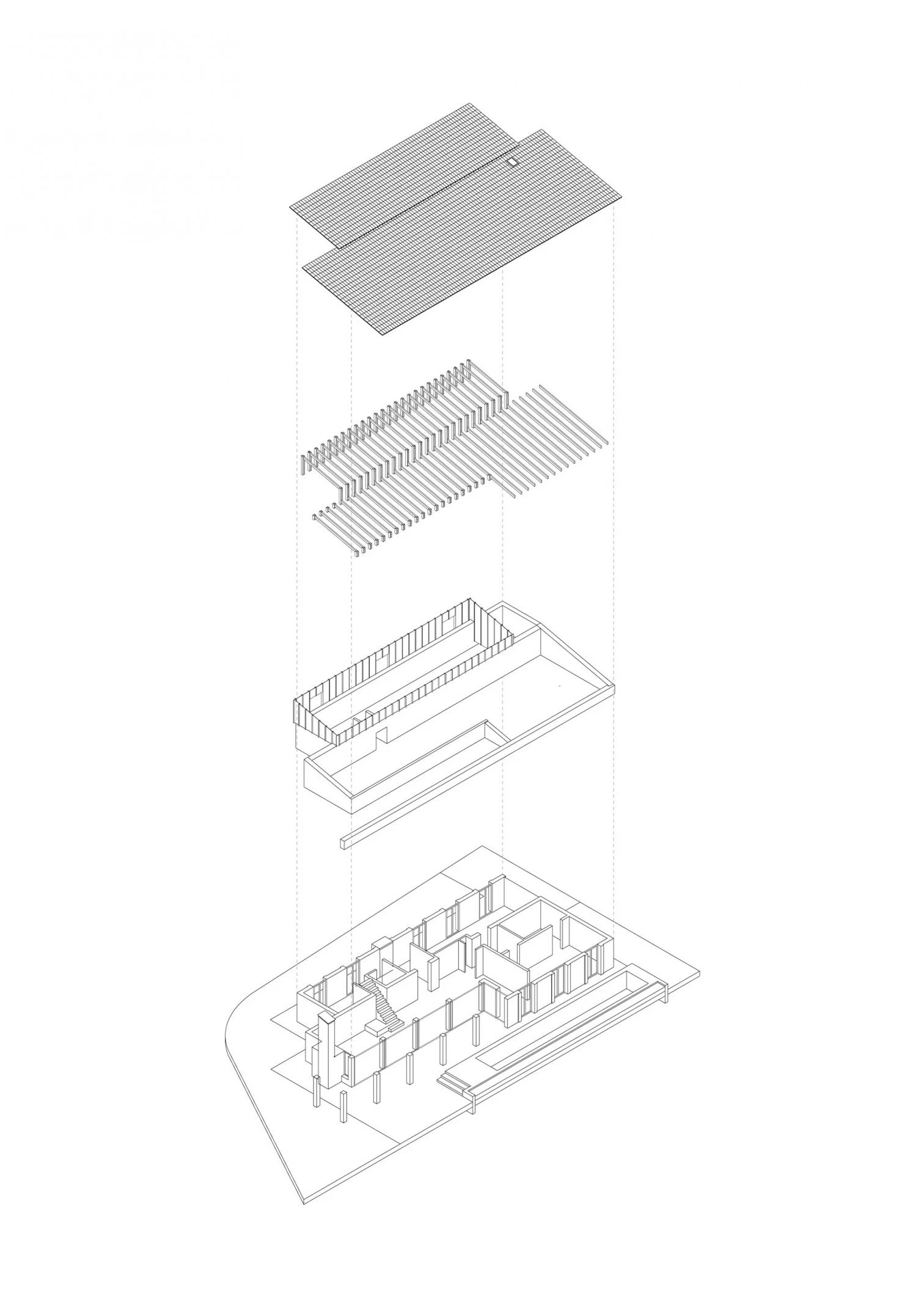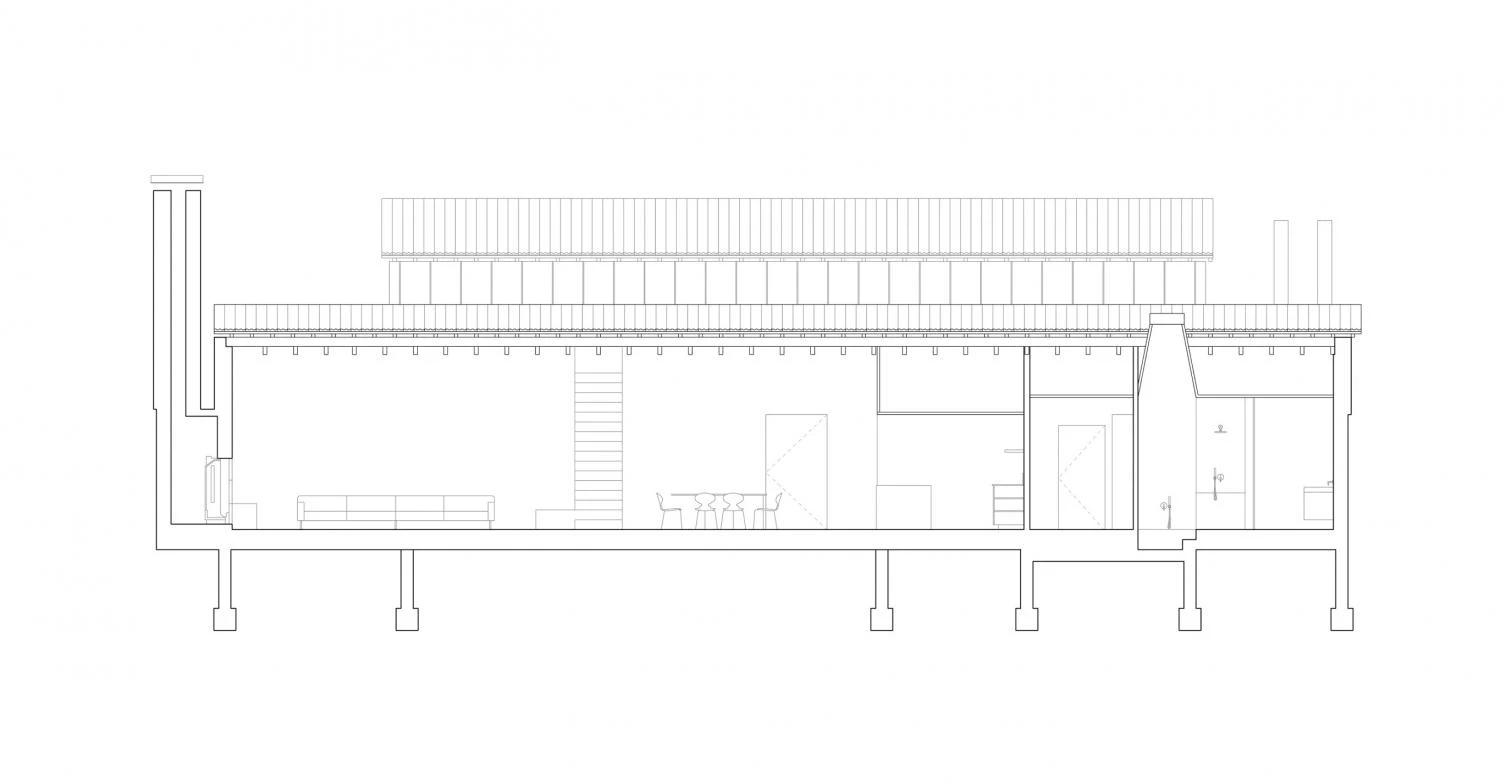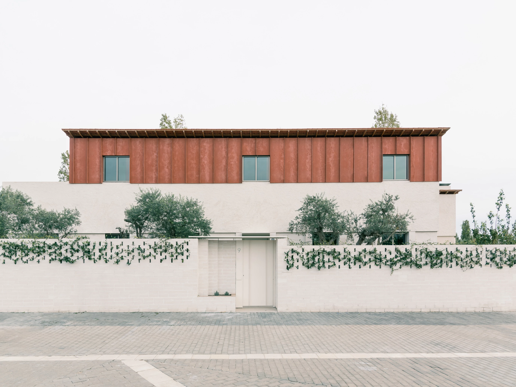Alba & Oriol House in Salou
MH.AP Studio- Type House
- Date 2024
- City Salou (Tarragona)
- Country Spain
- Photograph Simone Marcolin
There were three premises in this residential project sited in the Catalonian municipality of Salou: Alba’s desire for a sloping room with exposed wooden beams. Oriol’s for a house that connected with the garden without sacrificing privacy, and the couple’s for as many rooms as possible on the ground floor, in fusion with the surroundings.
Exploring openness, proportion, and shapes, the north side – near the entrance – accommodates two single bedrooms sharing a bathroom, while the south part contains an ample space for the day areas. This space opens out entirely to a shaded outdoor area that draws inspiration from South American colonial architecture – with red-tiled verandas and square pillars – and serves as a transitional and living-room zone. The main bedroom is on the east side of the house, with direct access to the swimming pool. The uninterrupted upper level serves as an artist’s studio cum playroom.
Single-layered 40-centimeter-thick cellular brick walls, in-situ concrete flooring with integrated heating, and a double-layered roof with 20 centimeters of cork insulation and ventilated tiles all contribute to comfort and reducing energy consumption.
