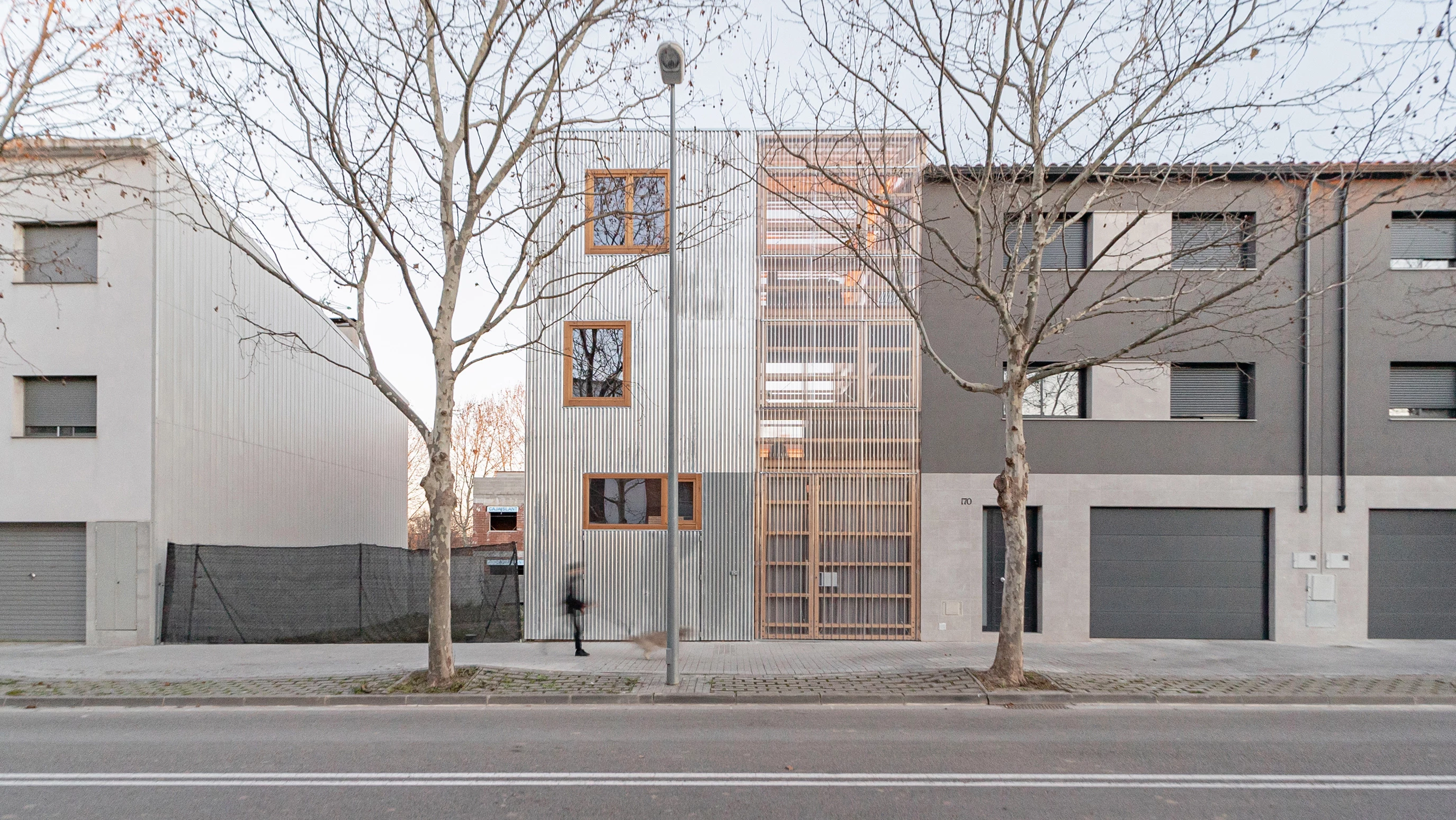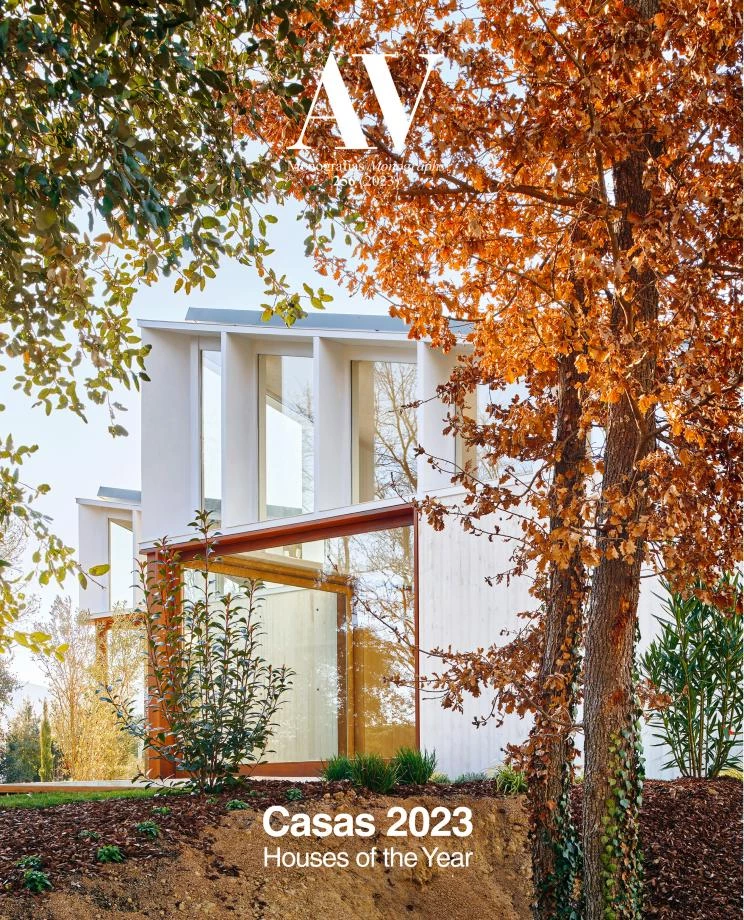House 0006 in Vilafranca del Penedès (Barcelona)
taller11- Type House Housing
- Date 2022
- City Vilafranca del Penedès (Barcelona)
- Country Spain
- Photograph Atzar López Vilanova
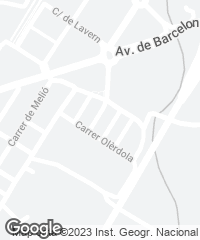

On a very tight budget, the project addressed a combination of the needs of the clients, a couple with two children, on a plot between party walls outside Villafranca del Panadés, a municipality in a largely unconsolidated urban environment in Catalonia. The starting point was deciding on the dimensions necessary to meet the domestic requirements. The 150 square meters decided on was less than what the local codes allowed. Under these conditions, the scheme concentrated the entire built area along the southwest party wall, but took up the maximum area permitted by means of a translucent strip that serves both as a solar collector and as an intermediate space that further helps to improve indoor conditions. This strategy made it possible to limit the climatized built area to the strictly necessary, besides minimizing costs and execution time. While these intermediate spaces present lightweight construction elements, the interiors were resolved through wet techniques and a structure of blocks of mortar and rammed earth, which guarantees stability and high thermal inertia. The wall that separates the two parts is not insulated, collecting heat by absorbing sunlight to then release it at night.
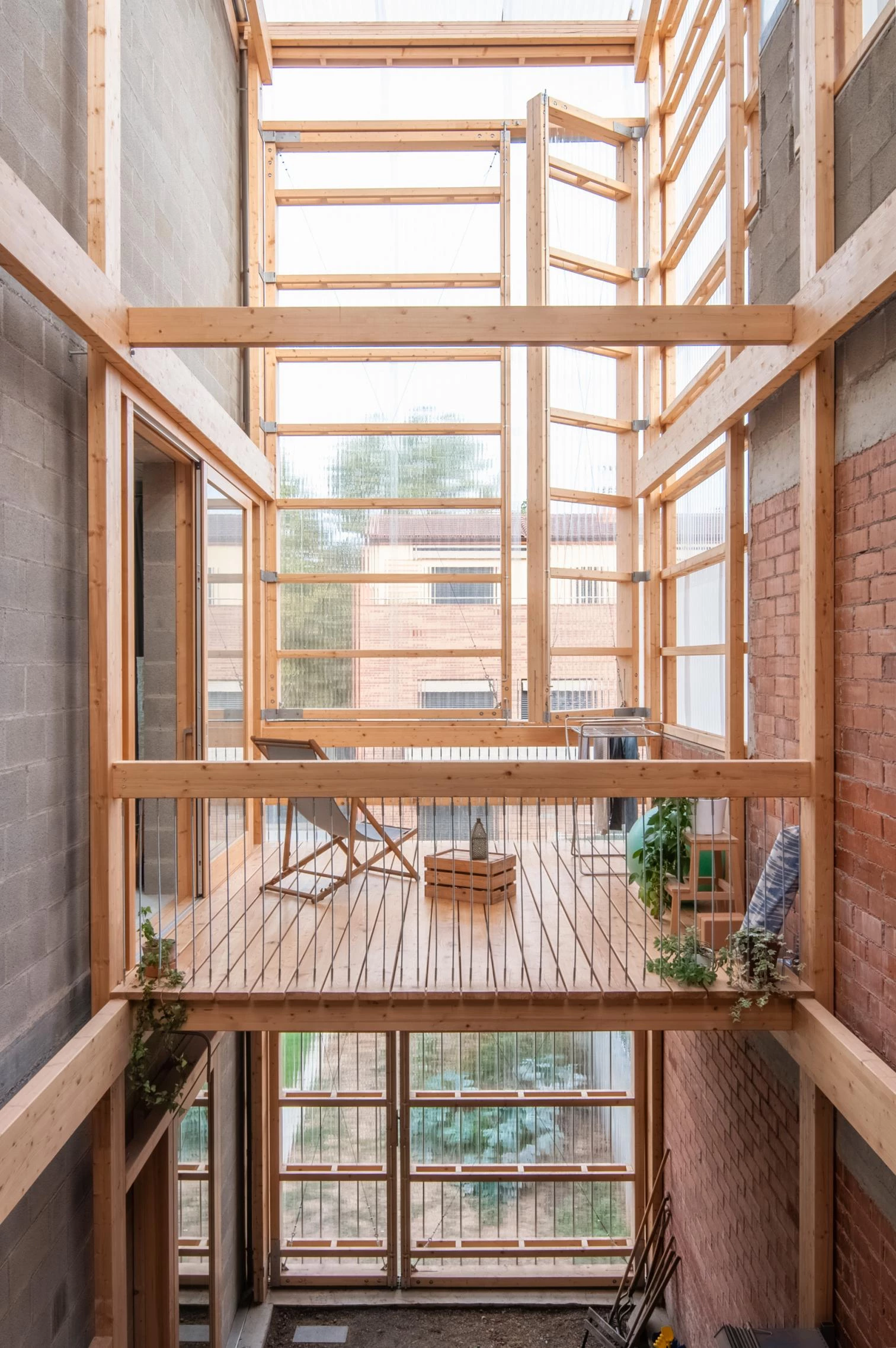
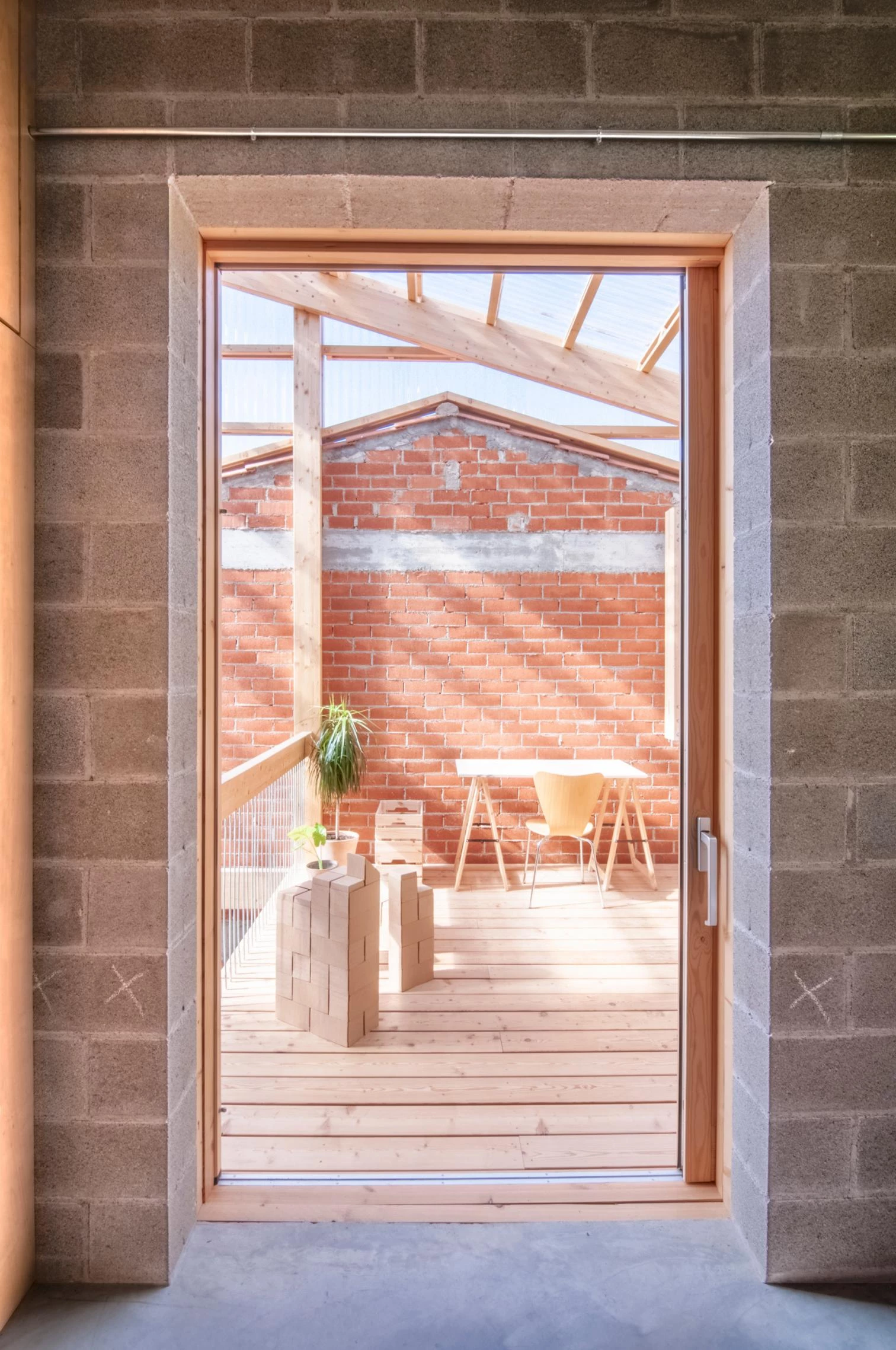
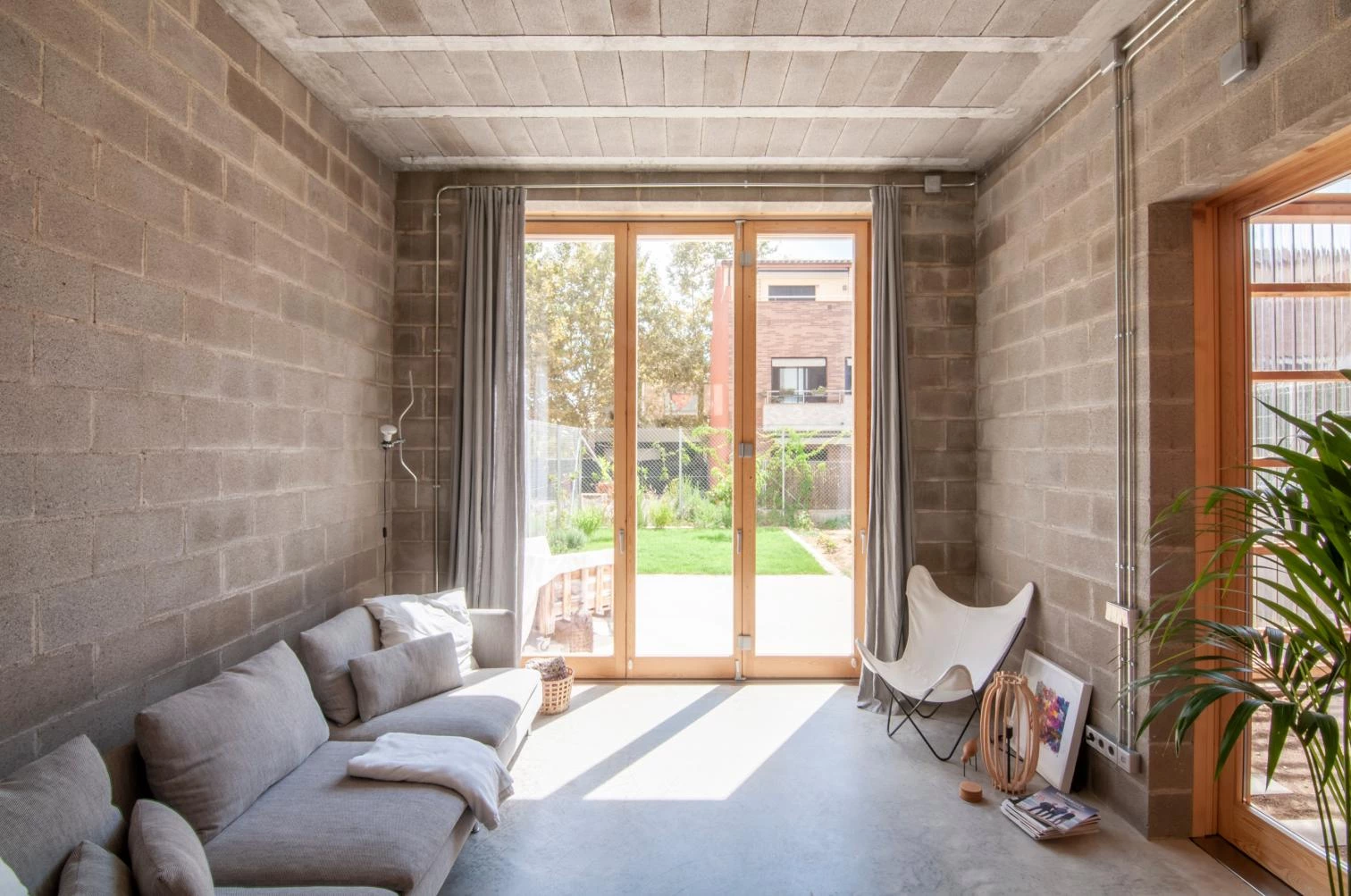
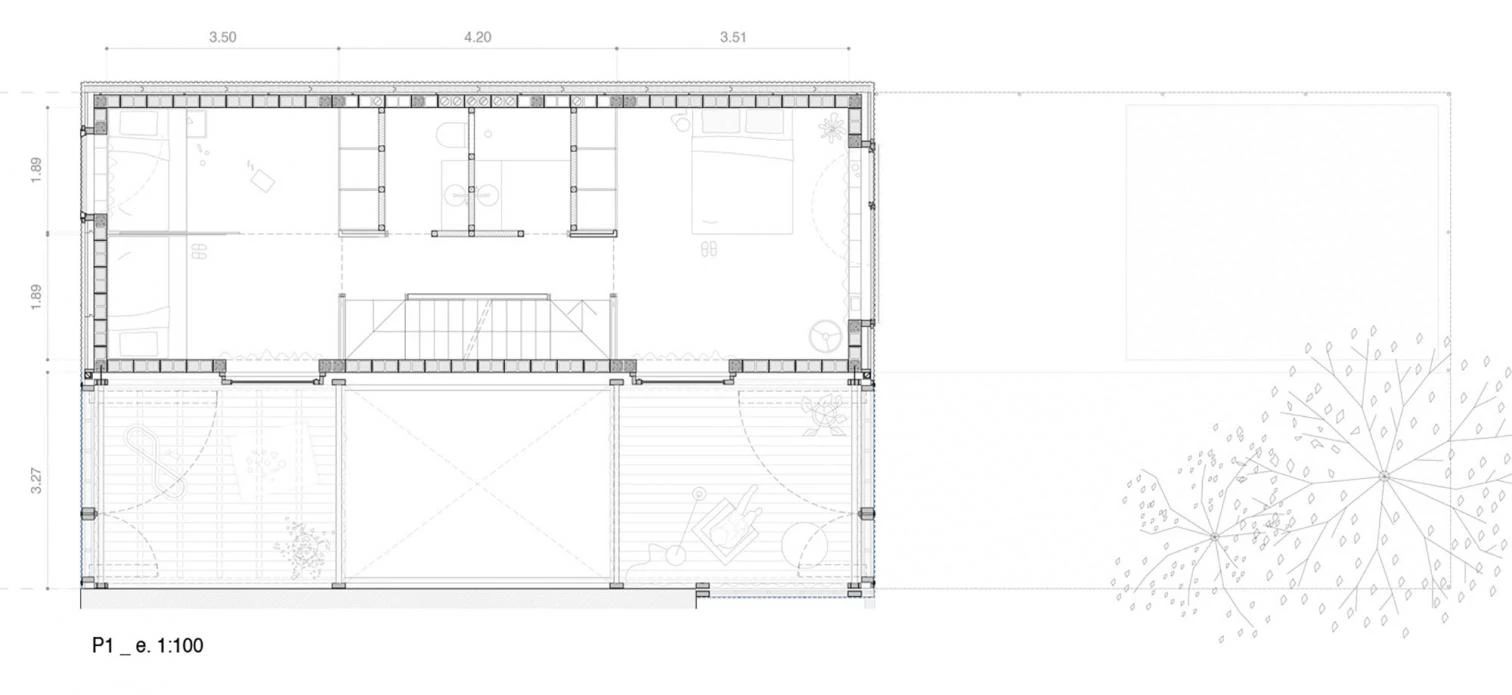
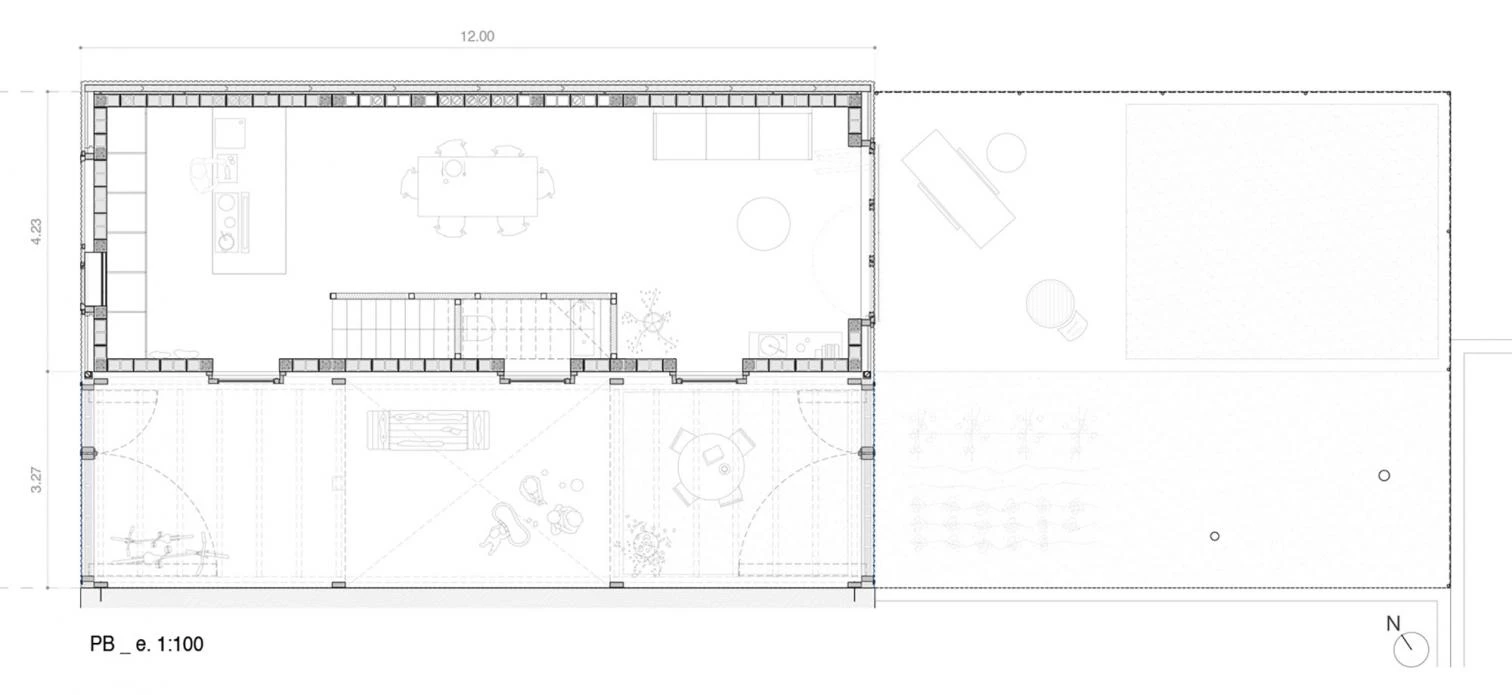
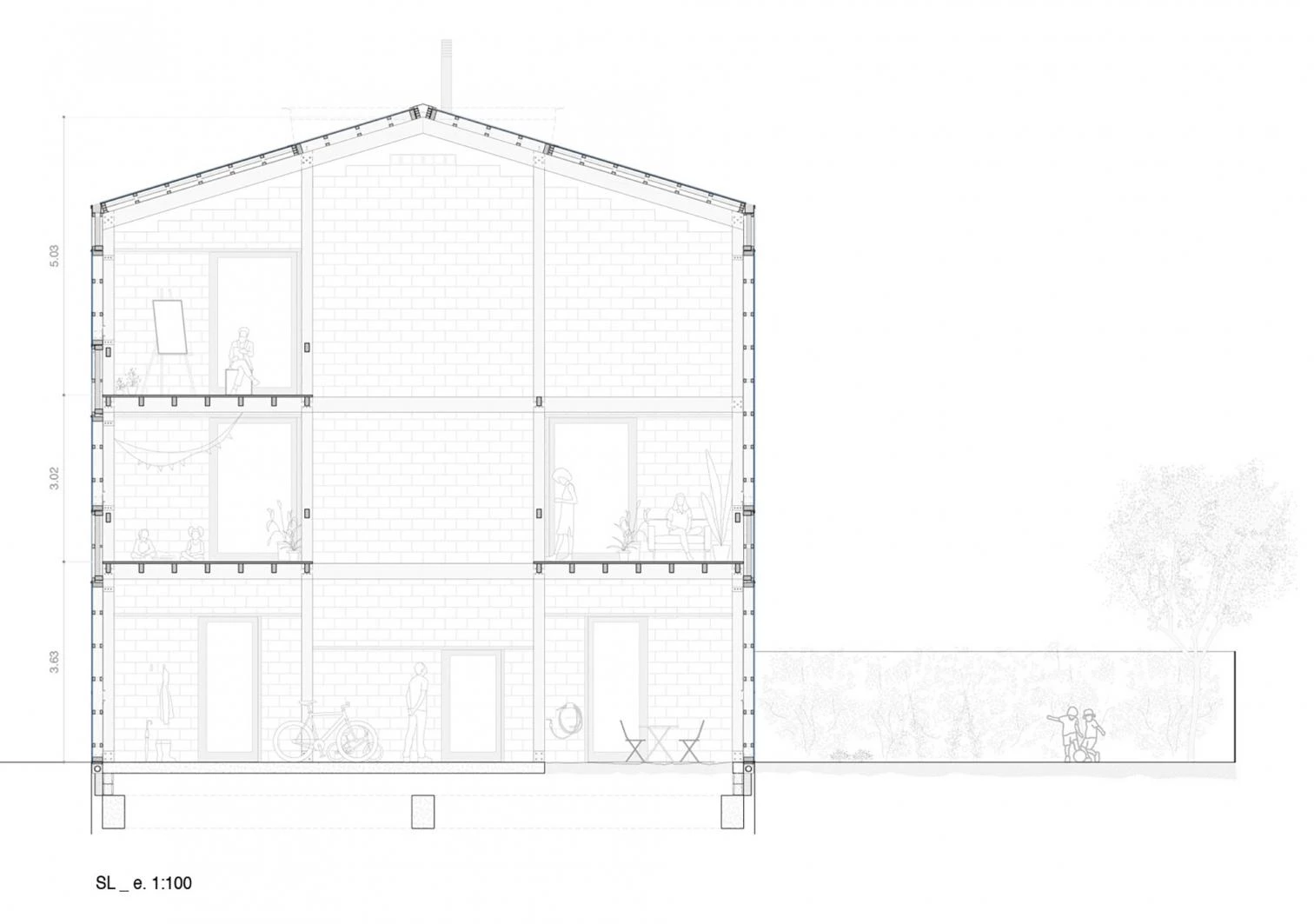
Arquitectos Architects
taller11 cooperativa d’arquitectura
Equipo Team
Roger Maranges Bayó, Ignasi Casas Claramunt, Meri Mensa Biosca, Sandra Prat Trallero, Sara Ferran Ballús, Víctor Nadales Morales, Anna Burgaya Verdaguer
Colaboradores Collaborators
Ivan Roguera (estructura structure); Henrique Muniz (arquitecto architect)
Superficie Floor area
236 m² (superficie construida built area)
Fotos Photos
Atzar López Vilanova

