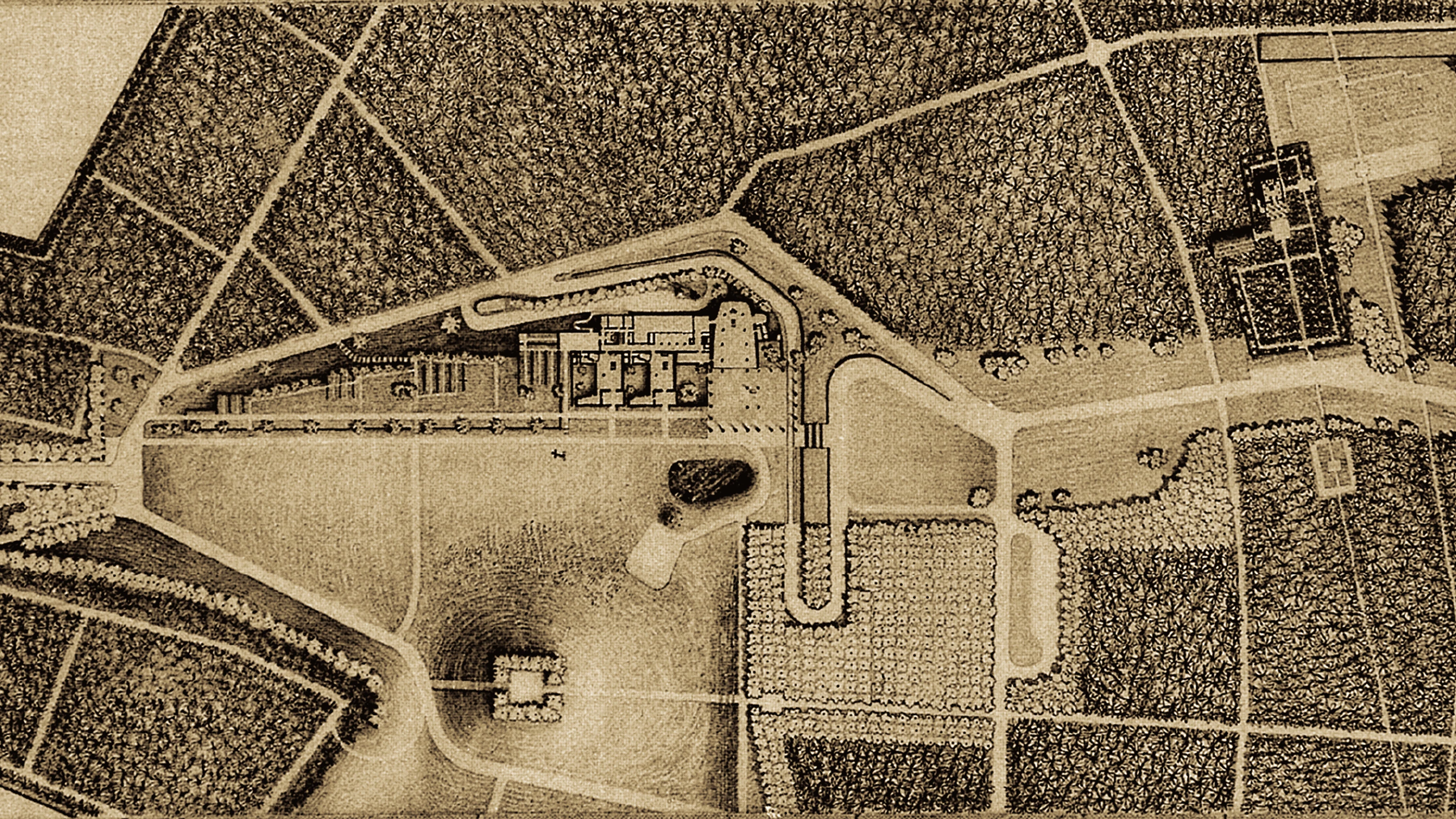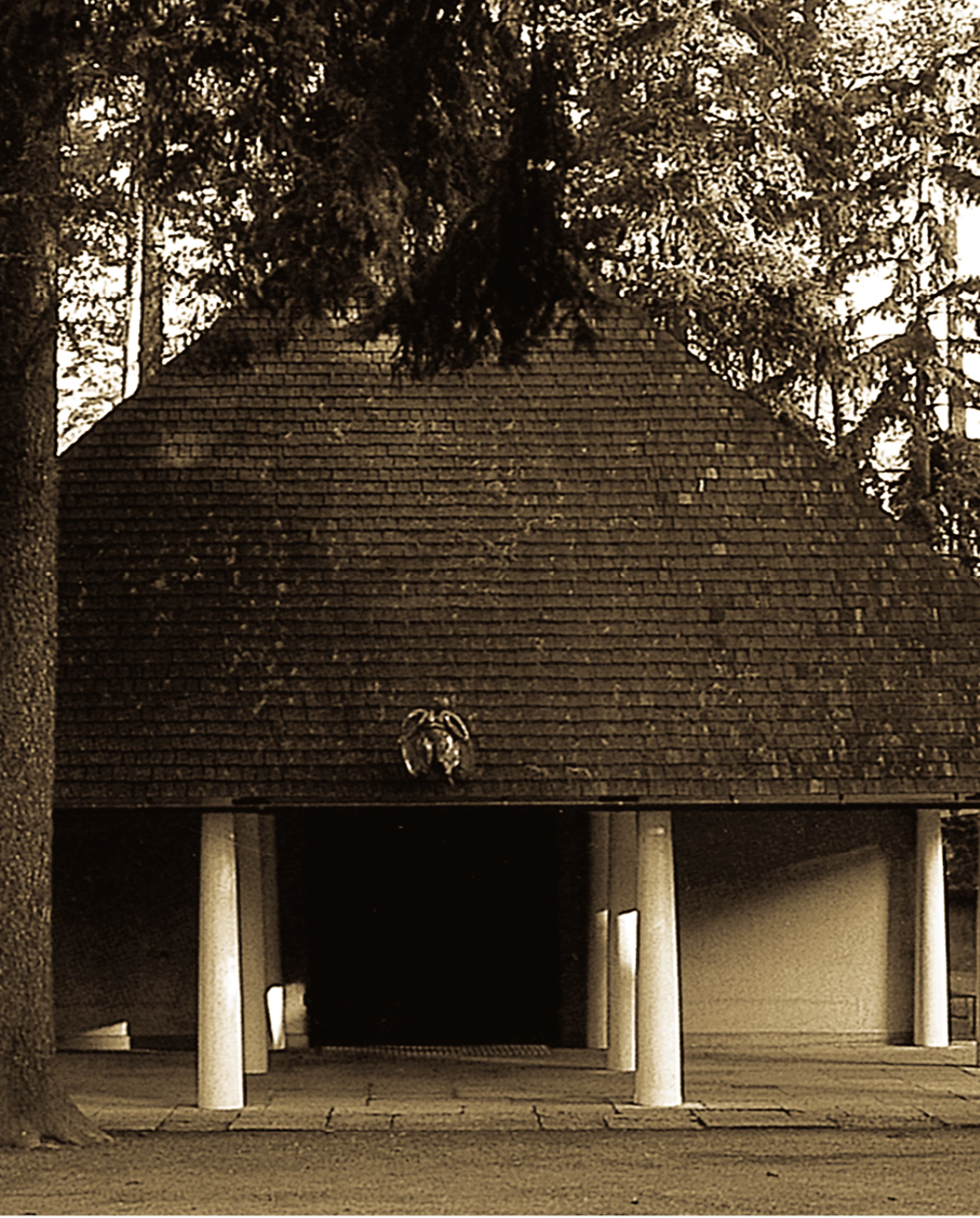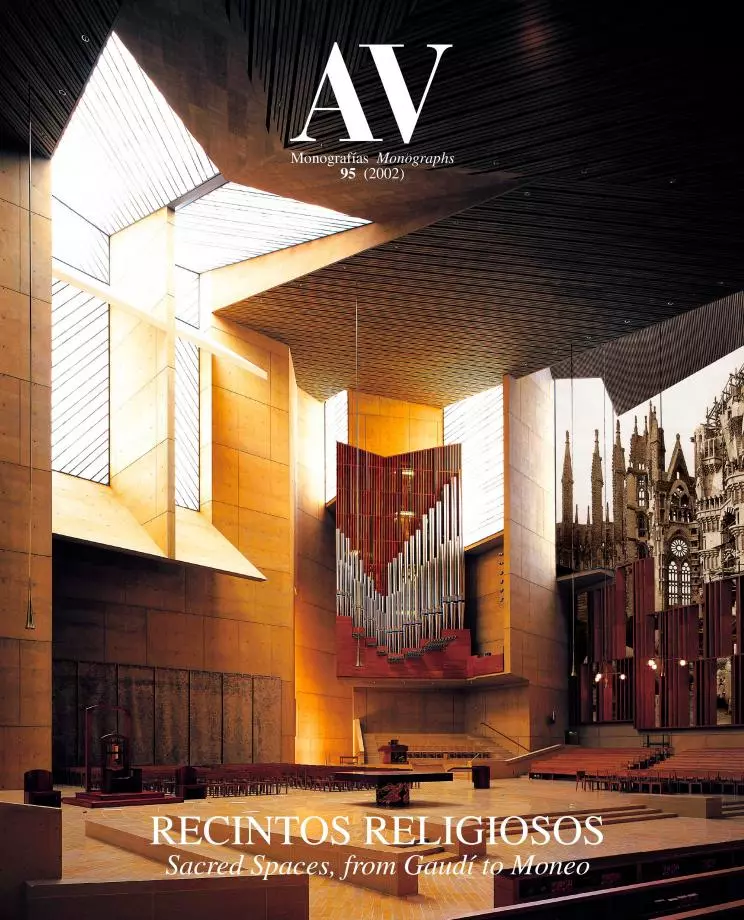Woodland Cemetery Chapel, Stockholm
Erik Gunnar Asplund- Type Religious / Memorial Place of worship
- Date 1918 - 1920
- City Stockholm
- Country Sweden
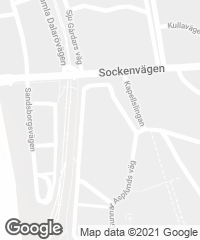
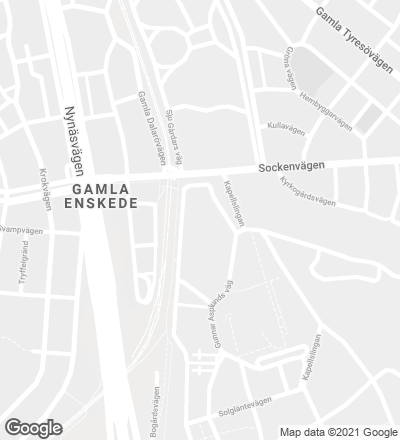
During the long works of the cemetery, which began with the 1915 competition, Asplund had a lot of time to reevaluate the complexities of the religious commissions, where architecture acquires a special commitment. The woodland chapel would be his first affirmation, and the last one would be the principal chapel, which was completed in the same year of his death, 1945.
To imagine the funerary chapel among fir trees, Asplund drew from his experience and his academic models. From the late Nordic classicism, from that sparkle of the Greek sun through the mist in the Northern countries (paraphrasing Yourcenar), comes the portico with columns, a portico which years later would become the most important part of the project for the principal crematorium, but that still appears ambivalent in the case of the woodland chapel. In the first sketches, eight columns of wood painted in a dark color and a sloped roof serve to blend the porch into the woodland, the sacred woods of the vikings and the temenos of the Greek. In the final construction, the shafts shall imitate Tuscan columns with a white and silky finish, and they will count a total of twelve in order to support the dark pyramid of the roof, whose structure is concealed behind the ceiling. The painted wood and the sloped roof are inspired by the Swedish country villas, which in this case are exaggerated to recall the funerary form par excellence, the pyramid which guards the afterlife, and the crowns of fir trees. A scuplture in bronze of the Angel of Death presides the main facade, just as the garlands celebrate the life of the villas. A bit further, a burial mound houses the funerary crypt.
The dome also appears to be a faraway allusion to the sacred space of the Renaissance. Once again eight columns organize the interior in a circle around the dome. At this point they are doric, fluted, and mounted on a couple of steps, so forming an inverted tholos which houses the catafalque for funerary services. The altar barely constitutes a reference, and is linked to an arched niche. This space is related to the pietistic tradition of the Scandinavian countries, which is, as that of the Quakers, a space of contained piety and of an orderly and clean abstraction. A space as that depicted in the films of Dreyer, where the handcrafted furniture pieces convey a feeling of familiar commemoration more than one of liturgical assembly. The chairs designed by the architect himself as a modest version of elegant models are arranged around the catafalque and the small dome which bears that character of rural celebration of the nostalgic rite of the other life...[+]

