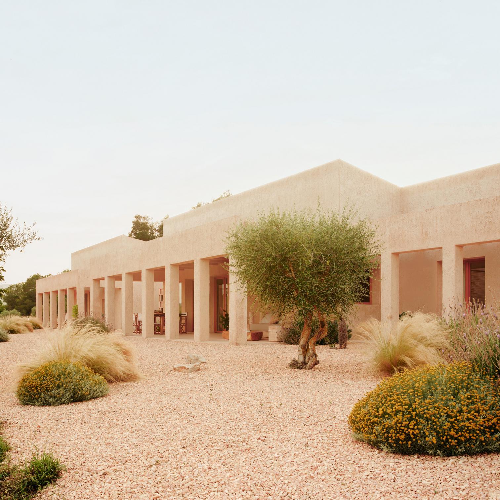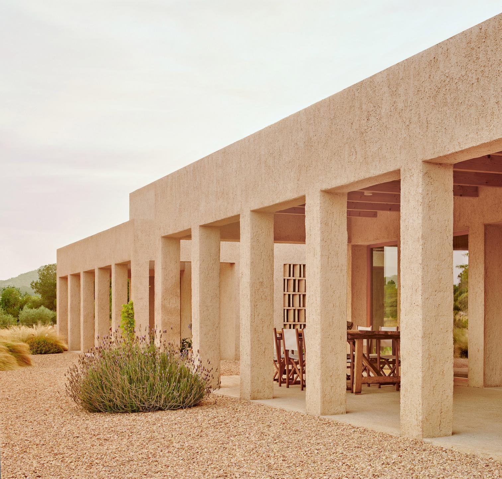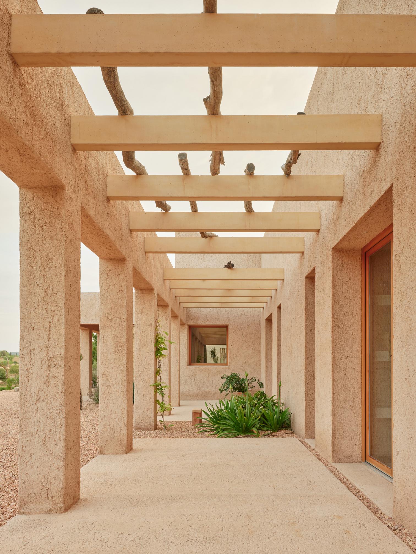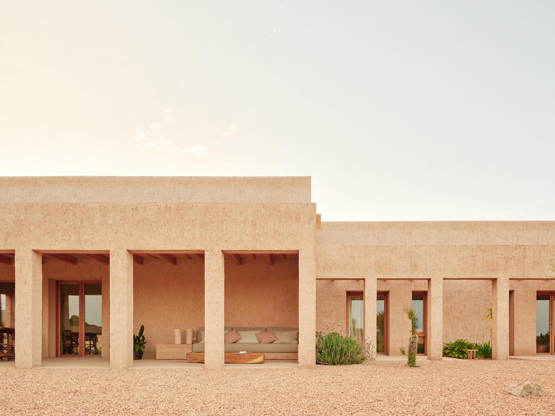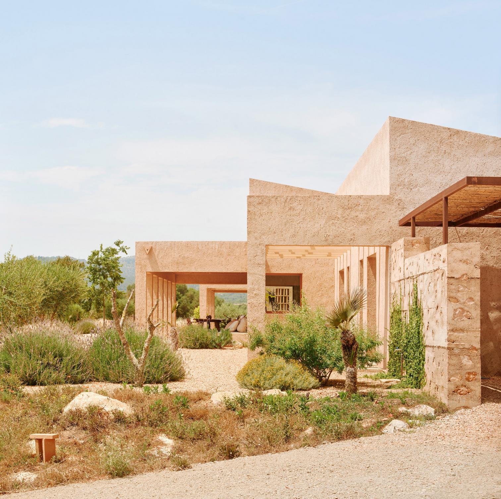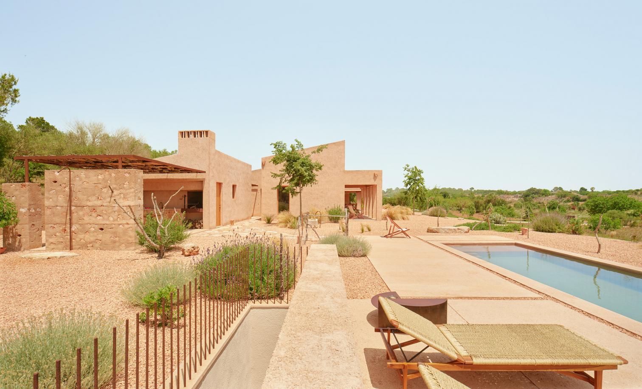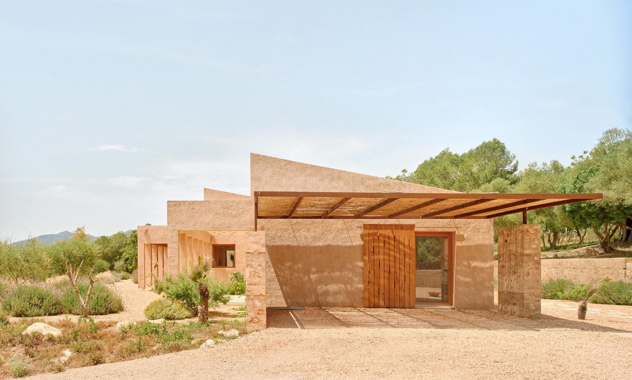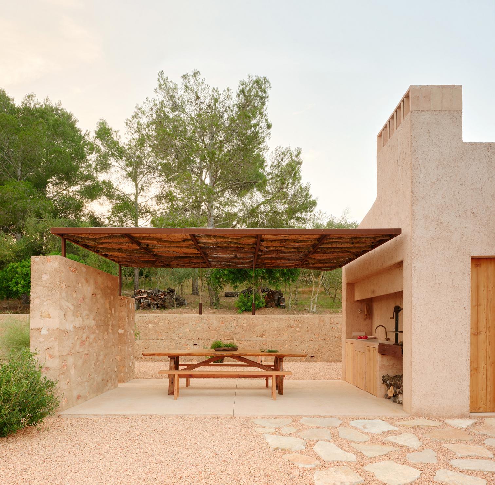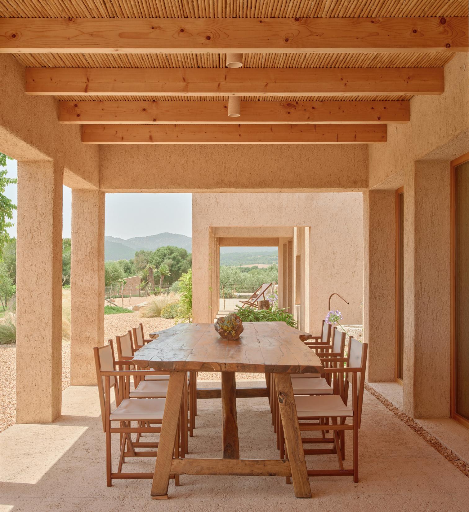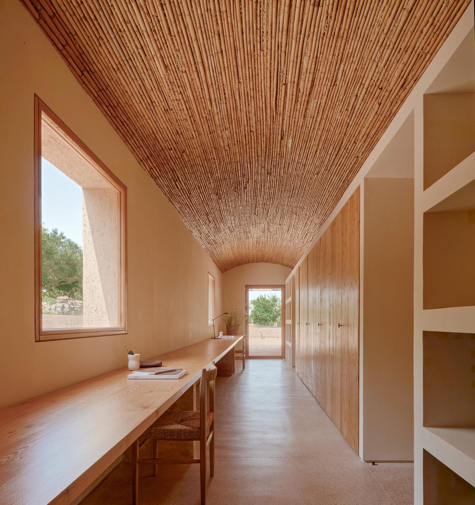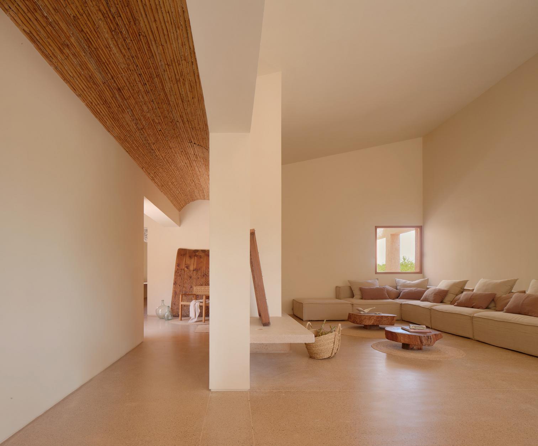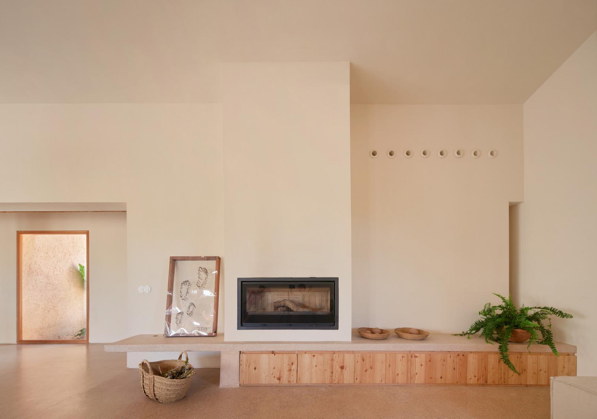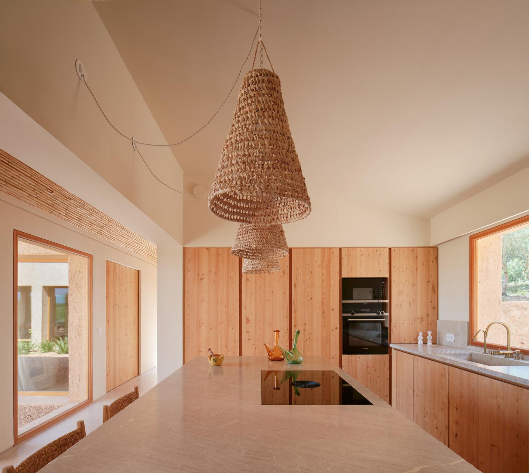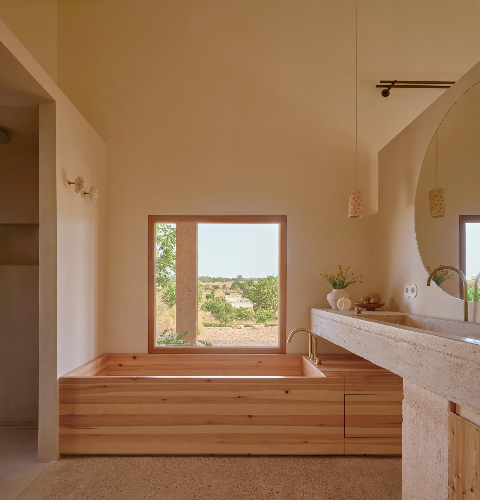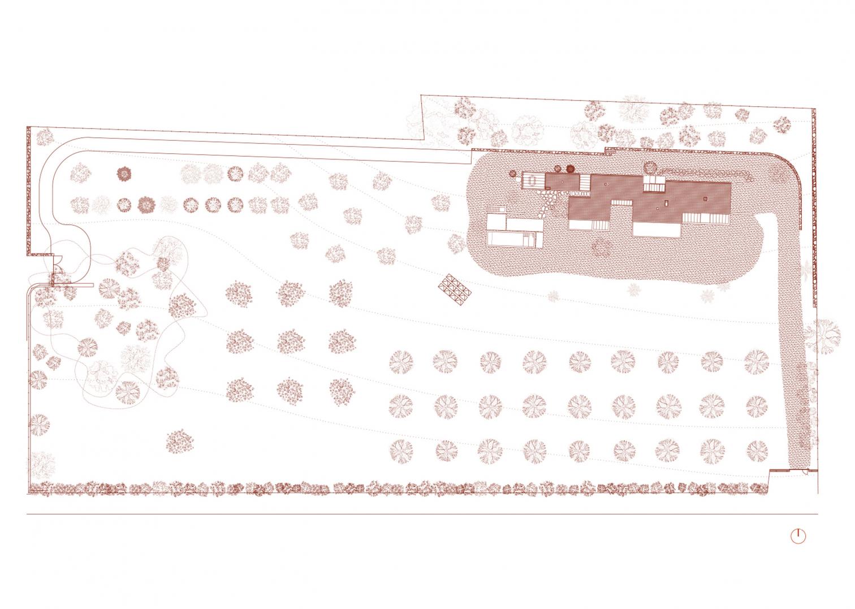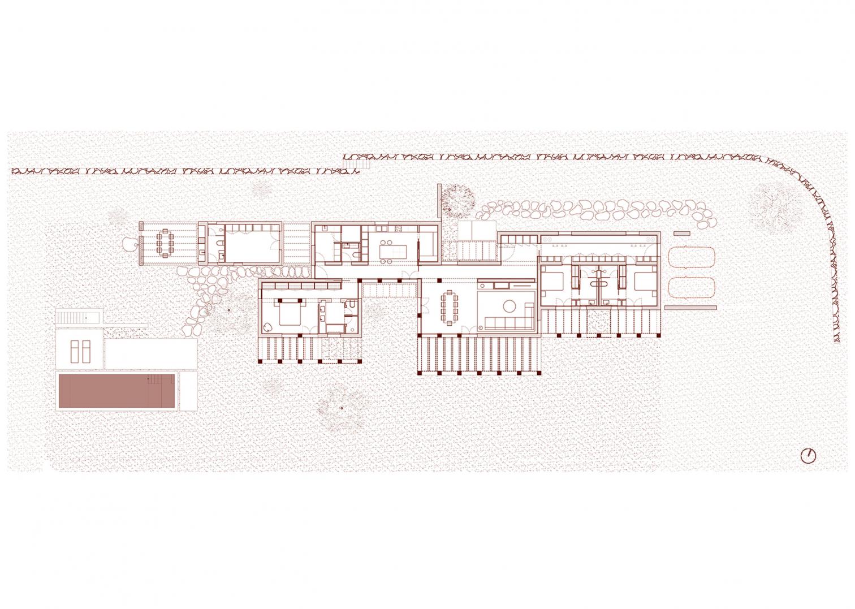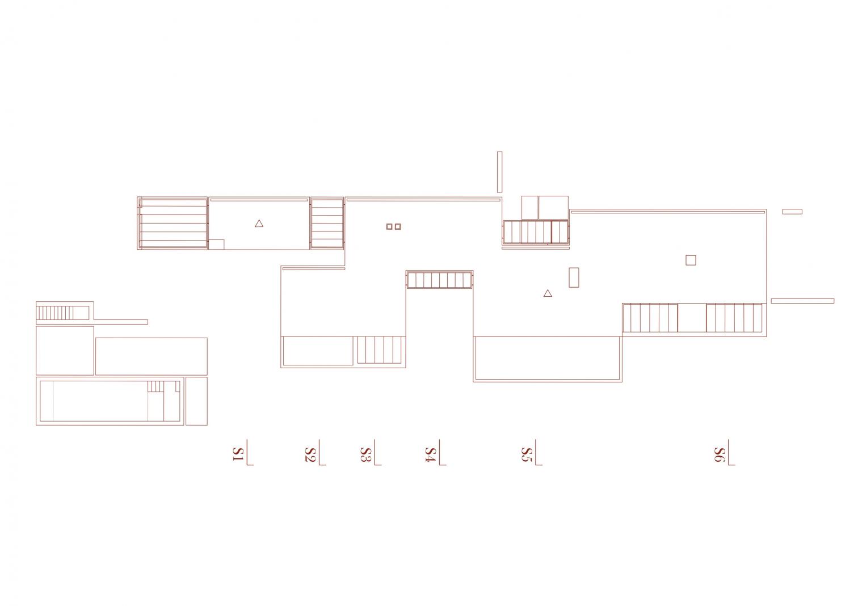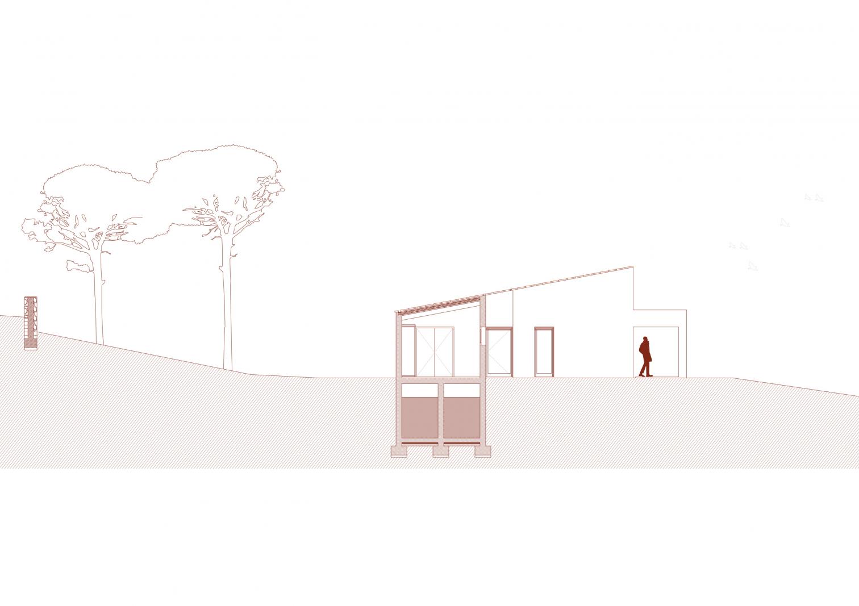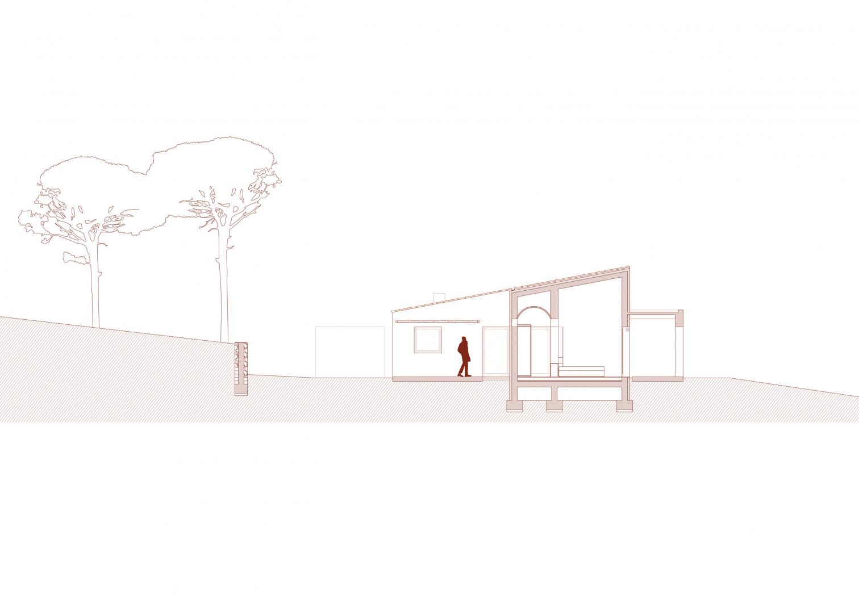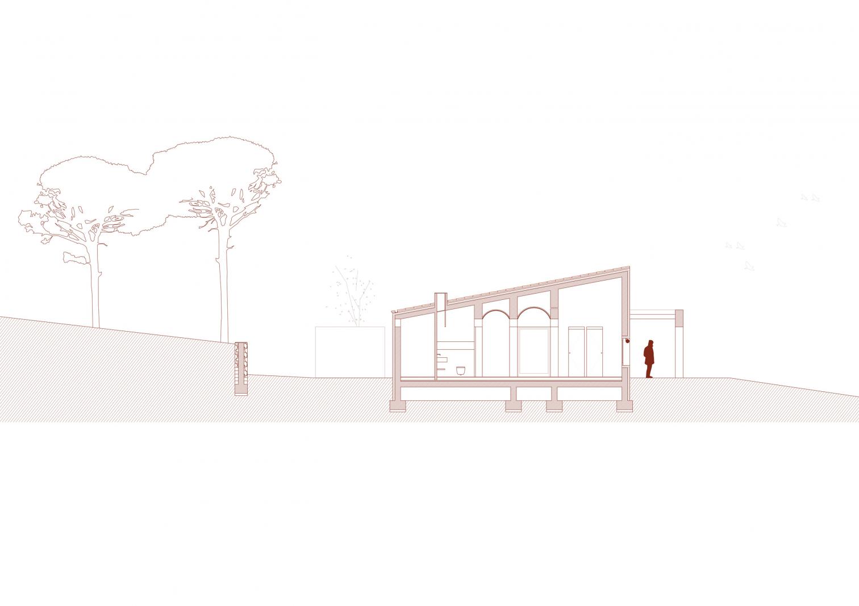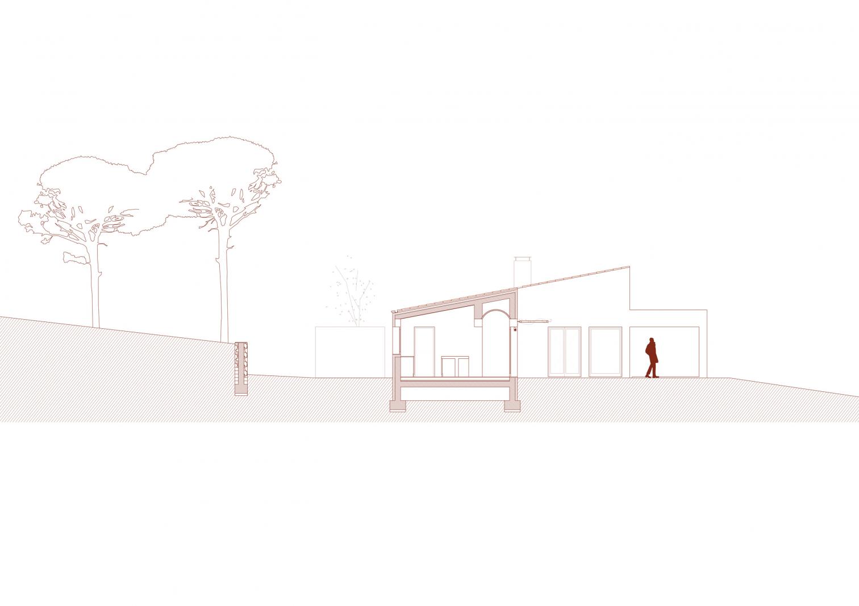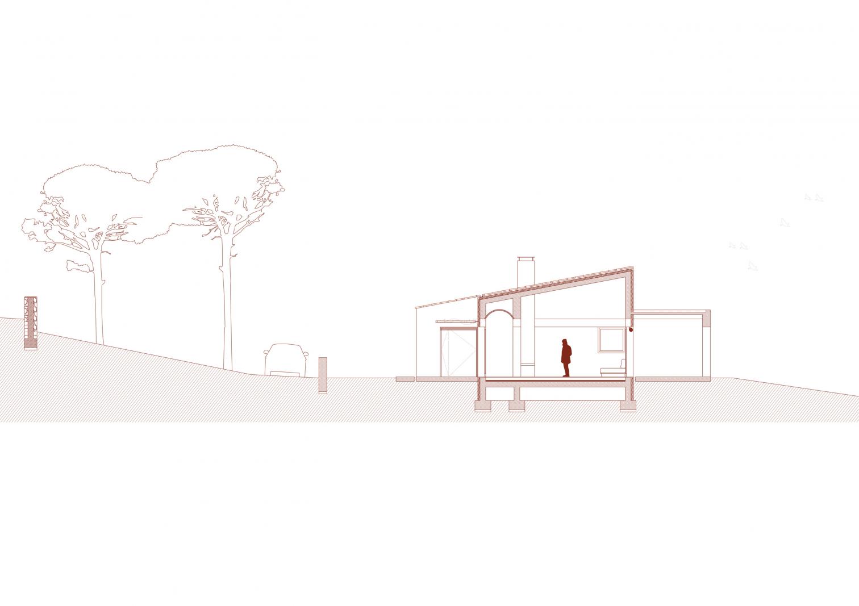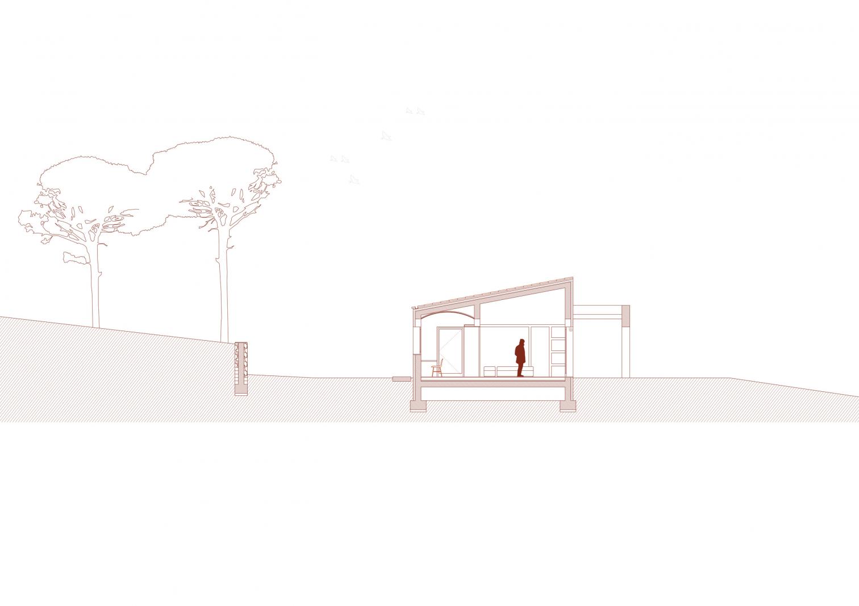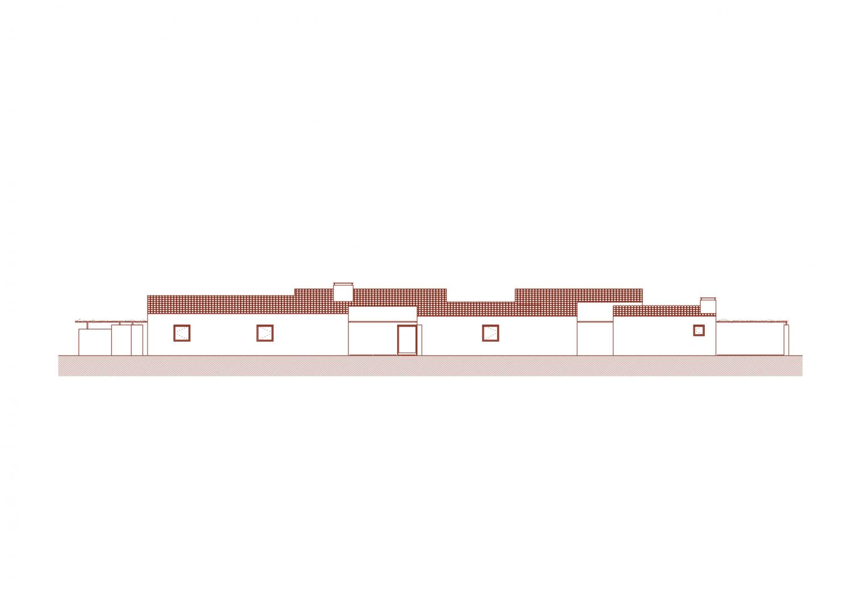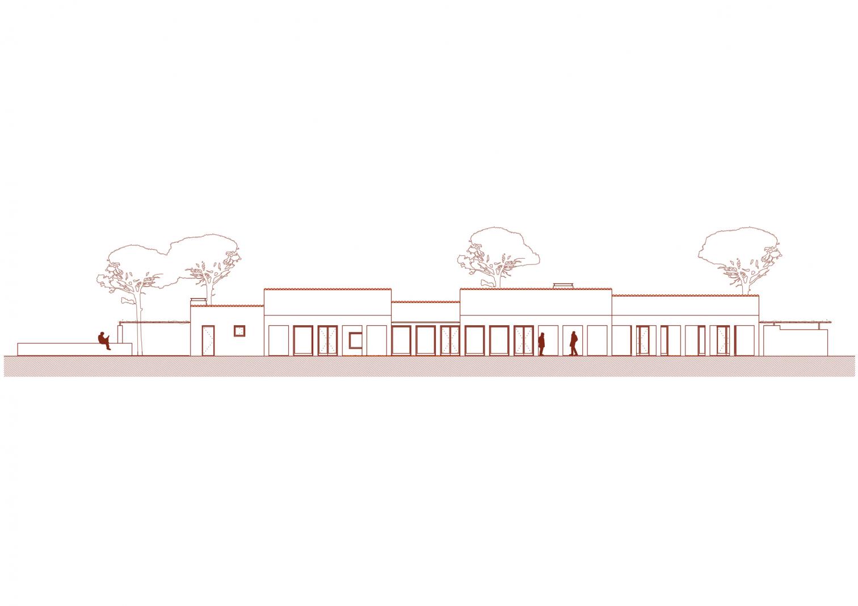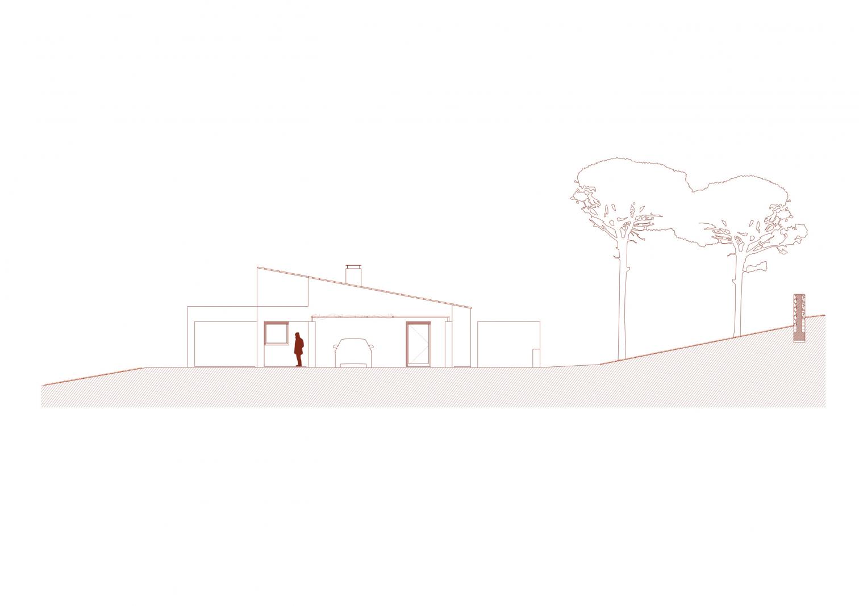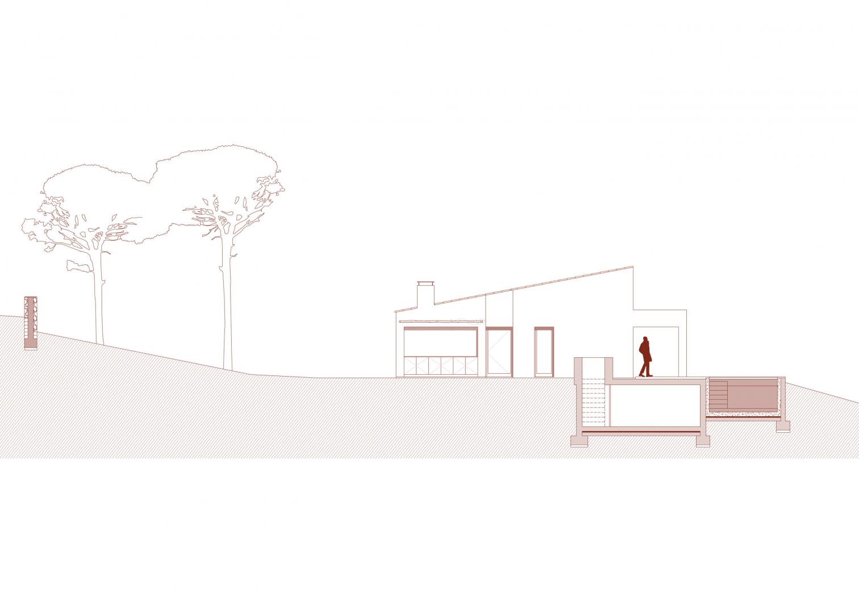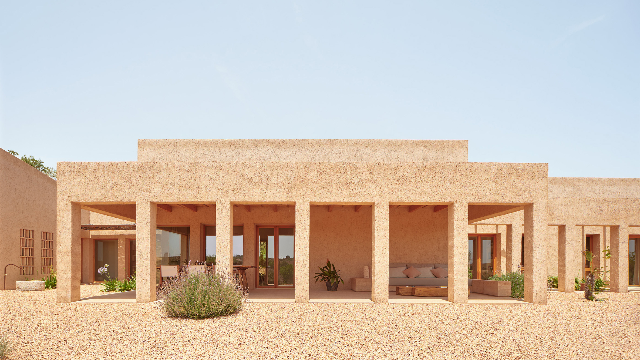Ca’n Gallineta in Manacor
OAM - Oficina d'Arquitectura a Mallorca- Type House
- Material Concrete
- Date 2025
- City Manacor (Majorca)
- Country Spain
- Photograph José Hevia
In Manacor, on an elongated plot with a slight slope, surrounded by pine and carob trees, stands this single-level house. The project adapts to the terrain by putting it on the high part of the site, substantially reducing earthworks and intervention on the landscape.
The dwelling is organized in rectangular volumes which, moved about here and there, create patios, porches, and pergolas, breaking the linearity of the facade while giving the premises a certain rhythm. Everything is unified under a large lean-to roof, resulting in an overall formal coherence. Modeled after old hydraulic constructions in the Majorcan countryside, the porches present pillars repeated at regular intervals.
The functional scheme is clear-cut: a band of servant spaces, attached to the north facade and covered with vaults of cane, connects with the south-facing main rooms. These circulation spaces integrate various uses, such as the kitchen, the study, and the foyer. The night zones are located at the far ends, ensuring privacy.
The 30-centimeter loadbearing walls of cellular concrete provide thermal insulation and prevent thermal bridges. Passive strategies are prioritized, including the building’s facing south, solar control through deciduous plants, and minimization of north and west openings. The facade is clad in lime mortar, while the roof incorporates plant-based natural insulation. Recycled crushed ceramic is used outside.
