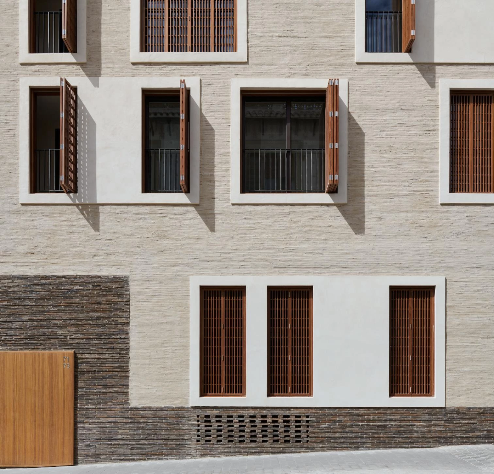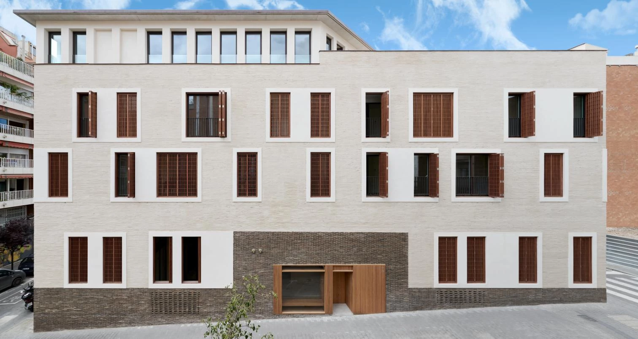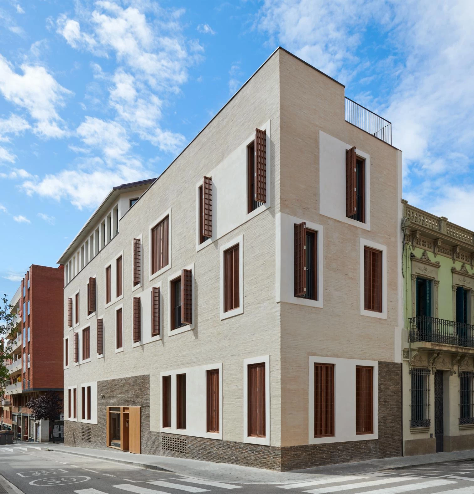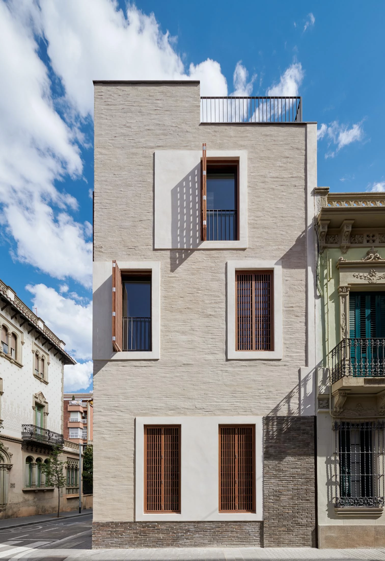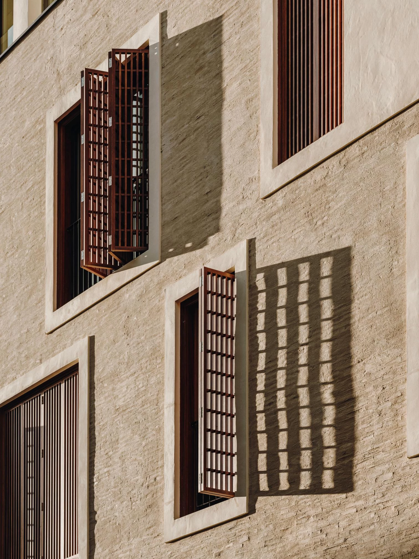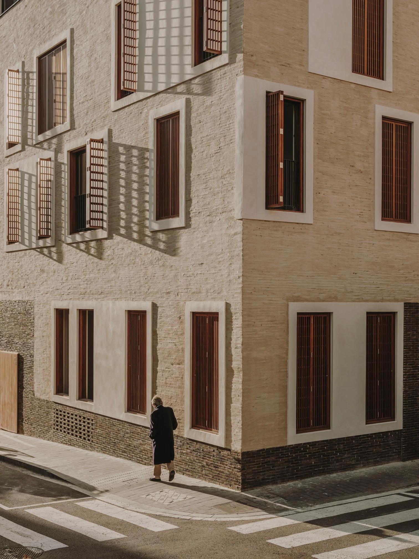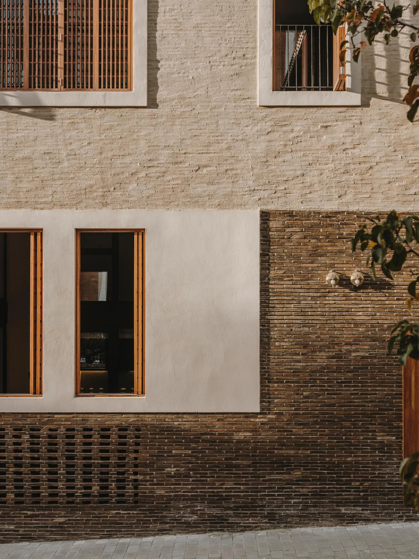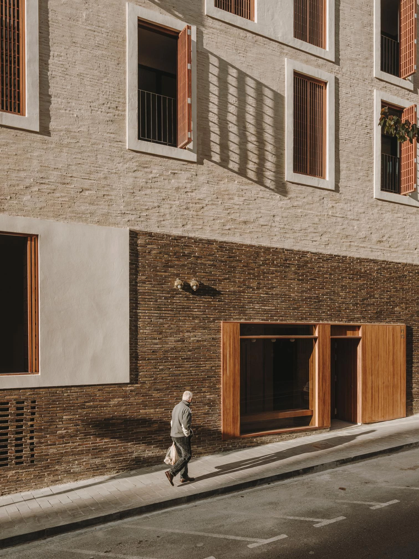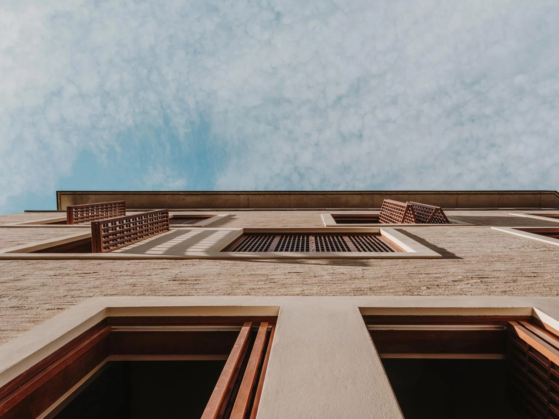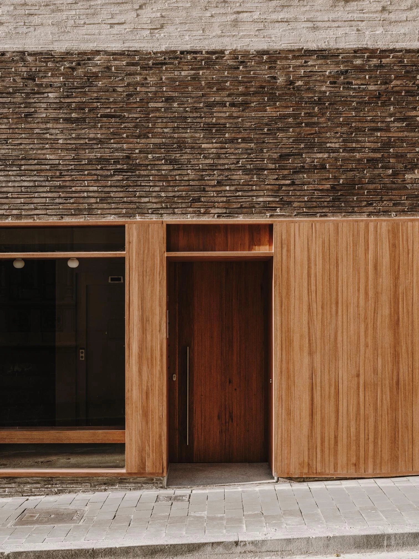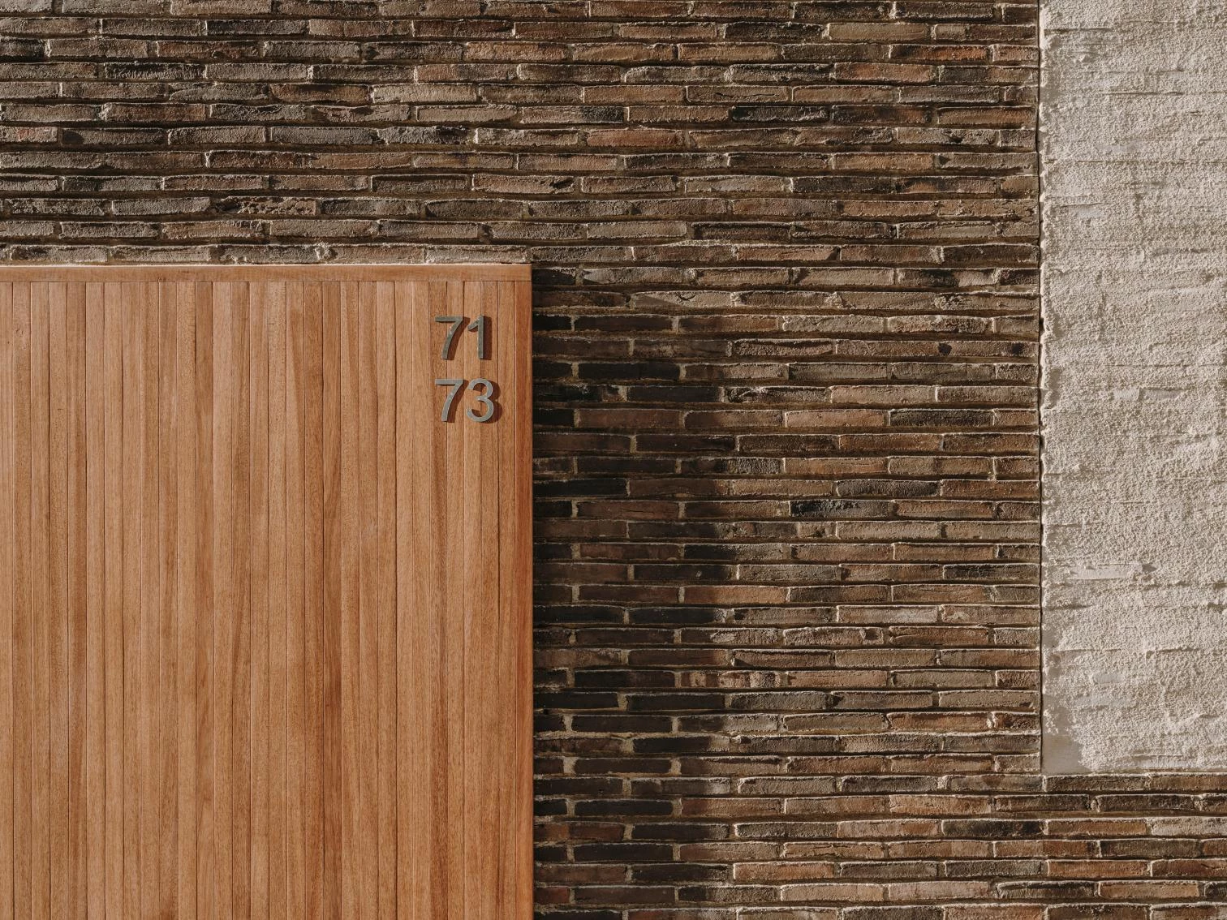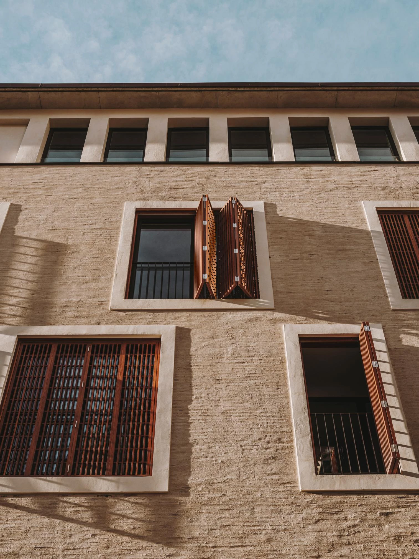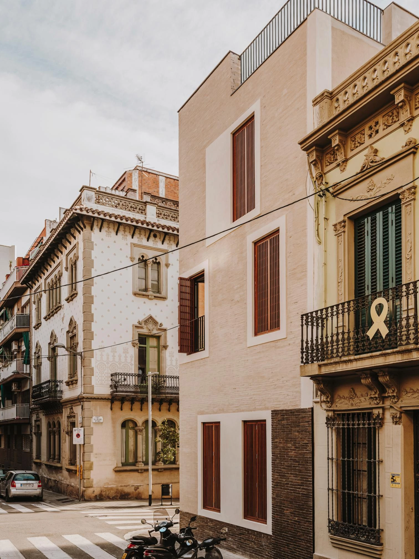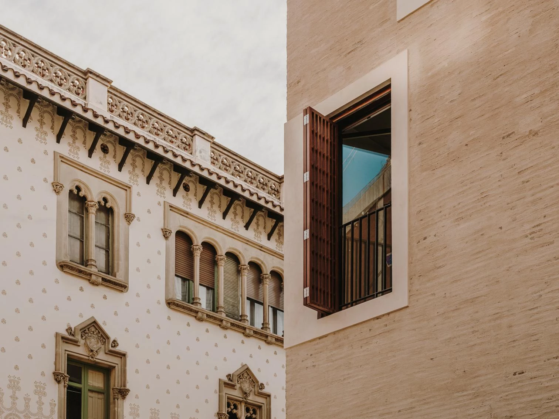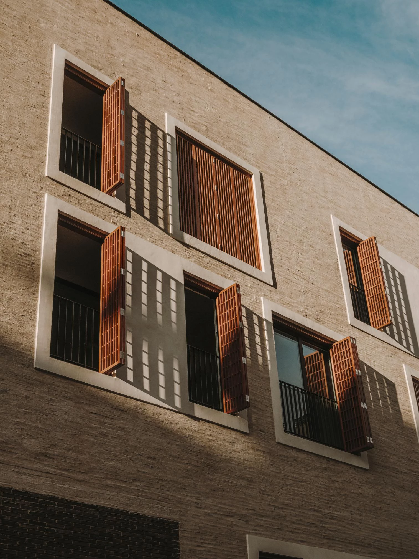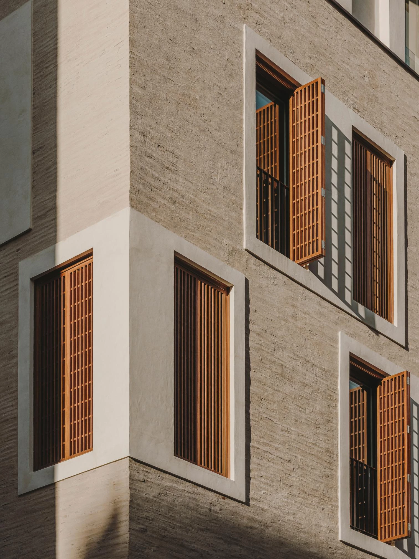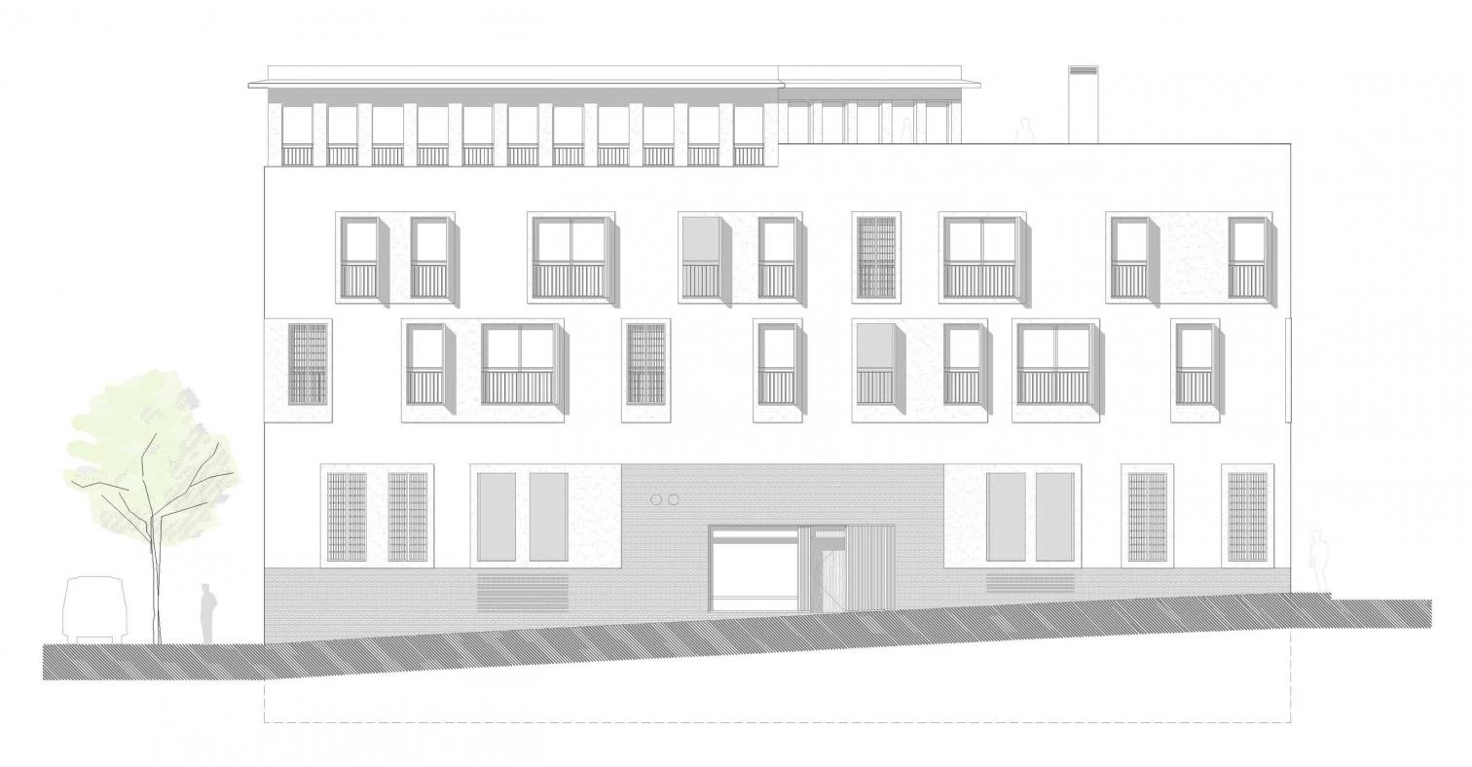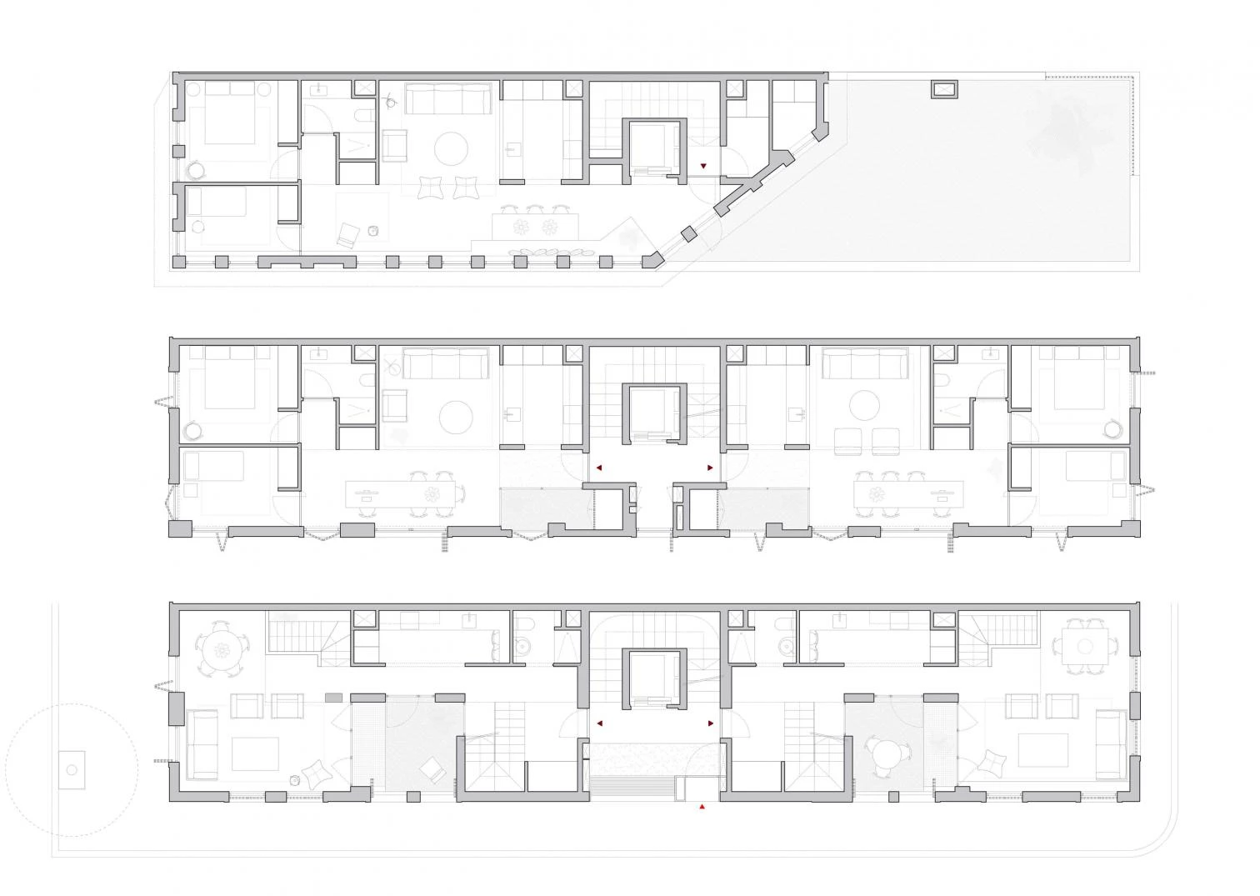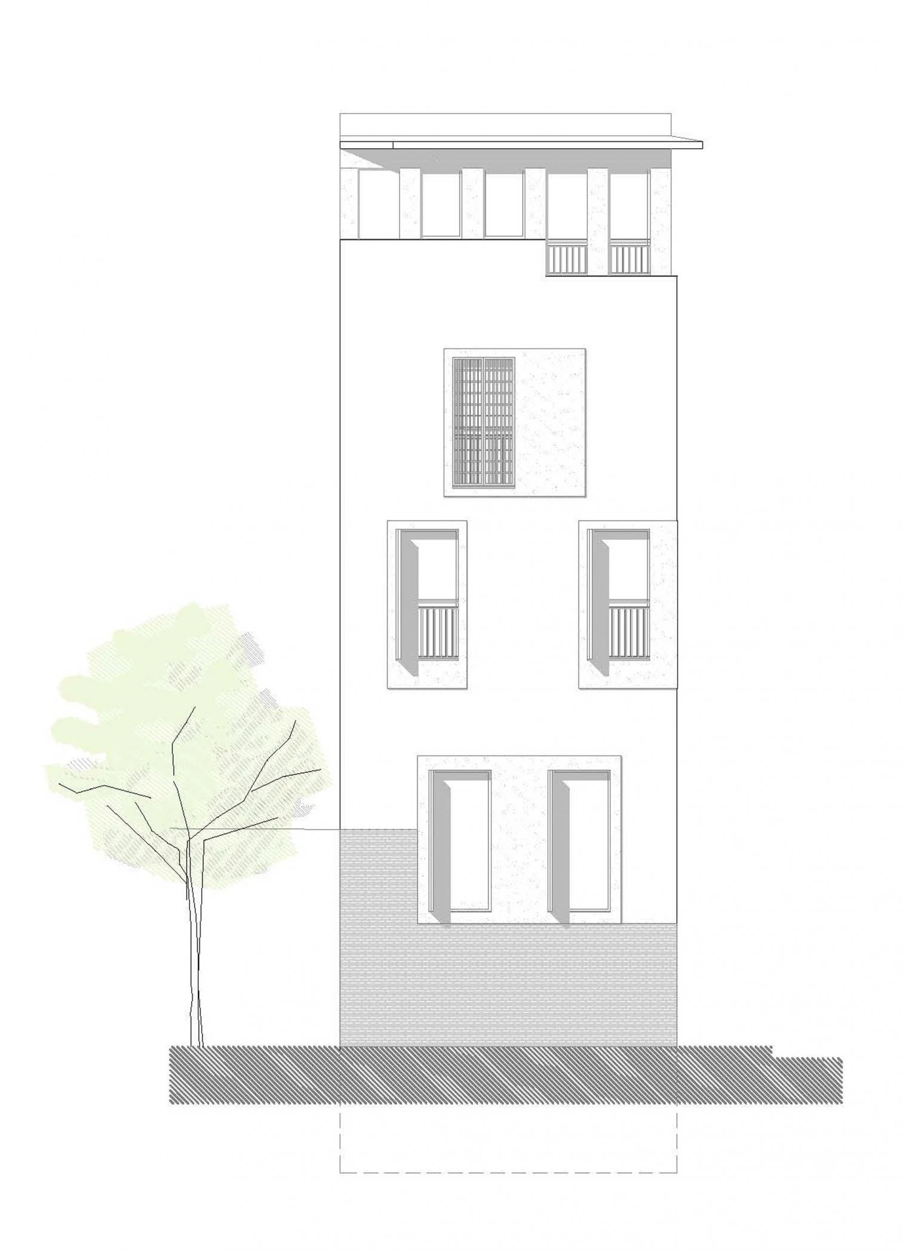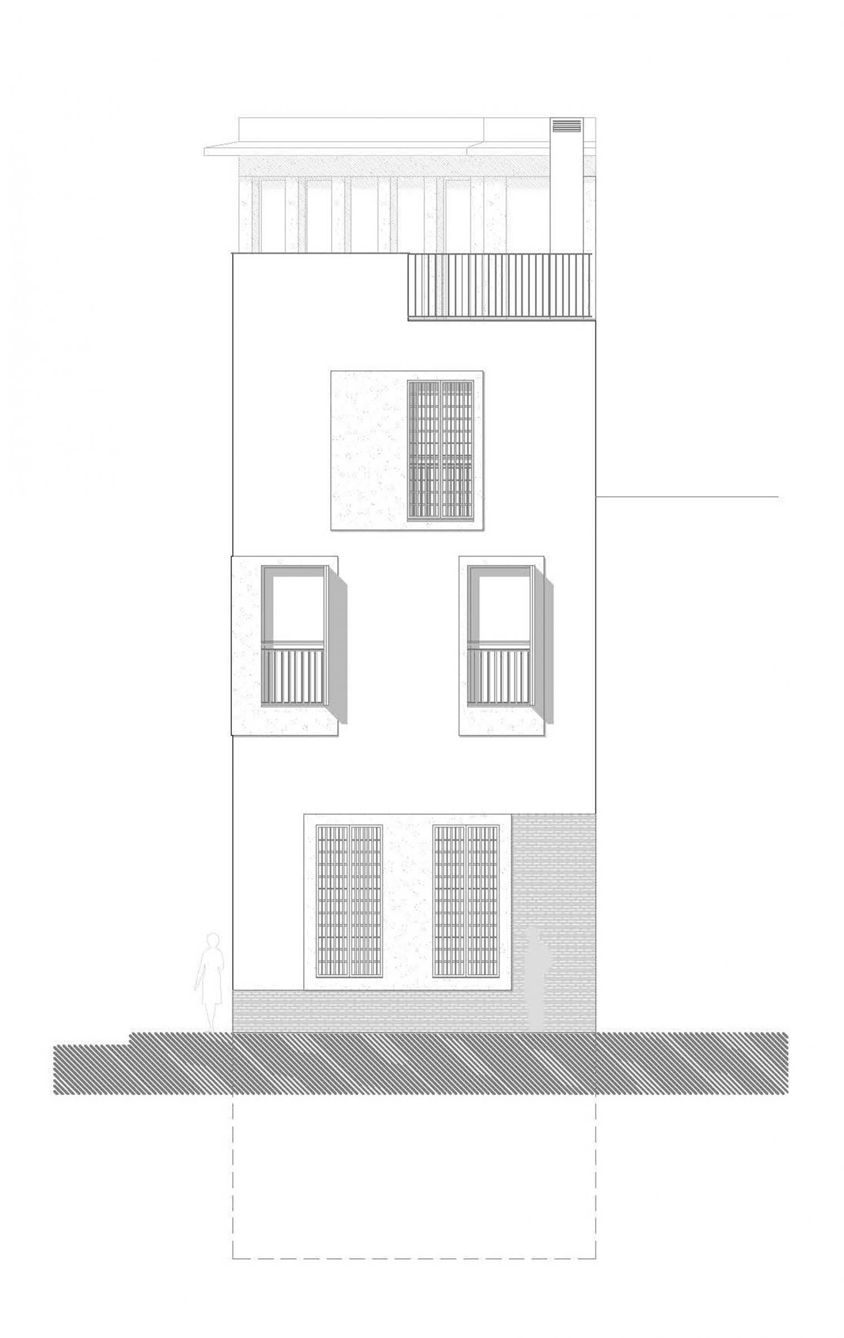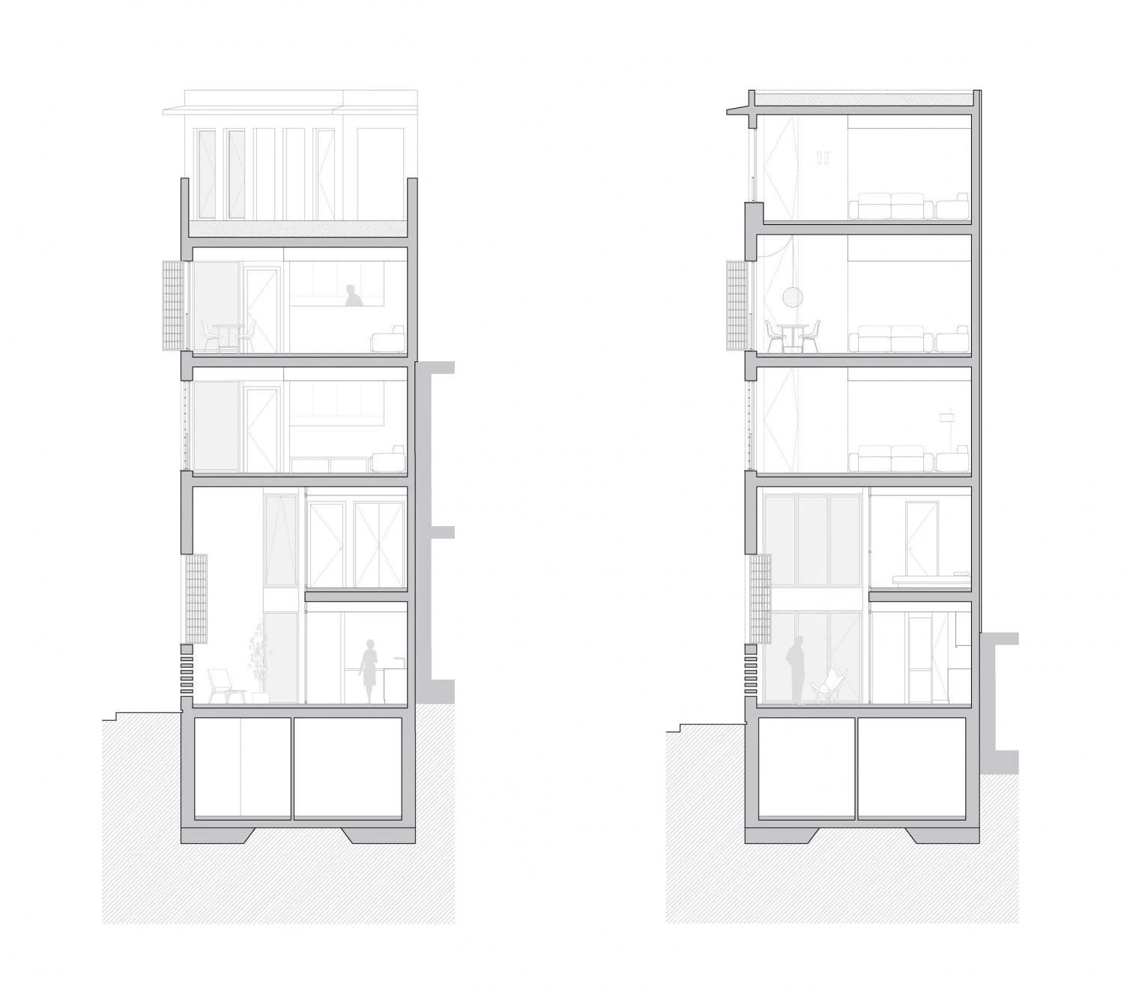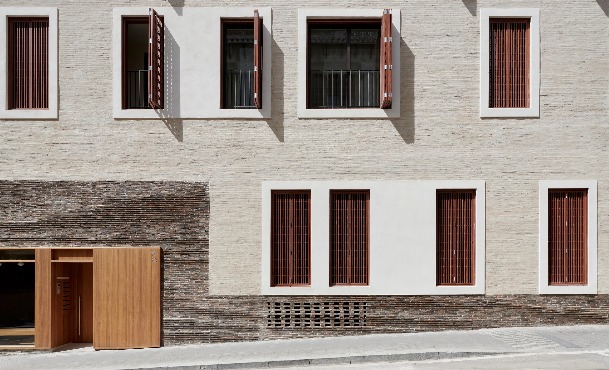Ca N’Alegre in Barcelona
Bergnes de las Casas- Type Housing
- Date 2021
- City Barcelona
- Country Spain
- Photograph Eugeni Pons Salva López
- Brand Exlabesa
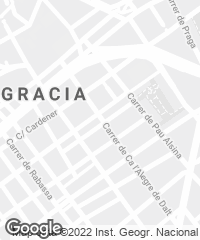
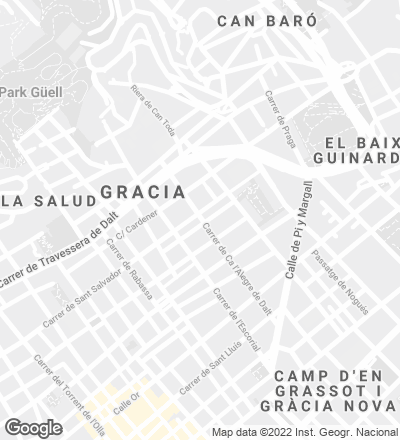
Located in Barcelona’s Vila de Gràcia neighborhood, this aparment building takes up the entire lot (30 x 6 meters) and contains 875 square meters in four floors plus a basement. The elevation on the street Ca l’Alegre shows three levels and an attic which reduces its visual impact by detaching itself from the main volumn, complying with local height codes. The sedate building reinterprets the early 20th-century Gustà House across, breaking up the facade into three parts: a plinth or base formed by rows of unfaced brick; a main section with a wrinkled texture and raw tones, with windows looking like they are randomly positioned and featuring wooden lattices; and an eave that has the effect of diffusing the building’s height. With a central core of vertical circulation elements, the floors are organized by a gallery stretching parallel to the facade. This gallery narrows and widens in accordance with the program’s needs, thus blurring any corridor image.
