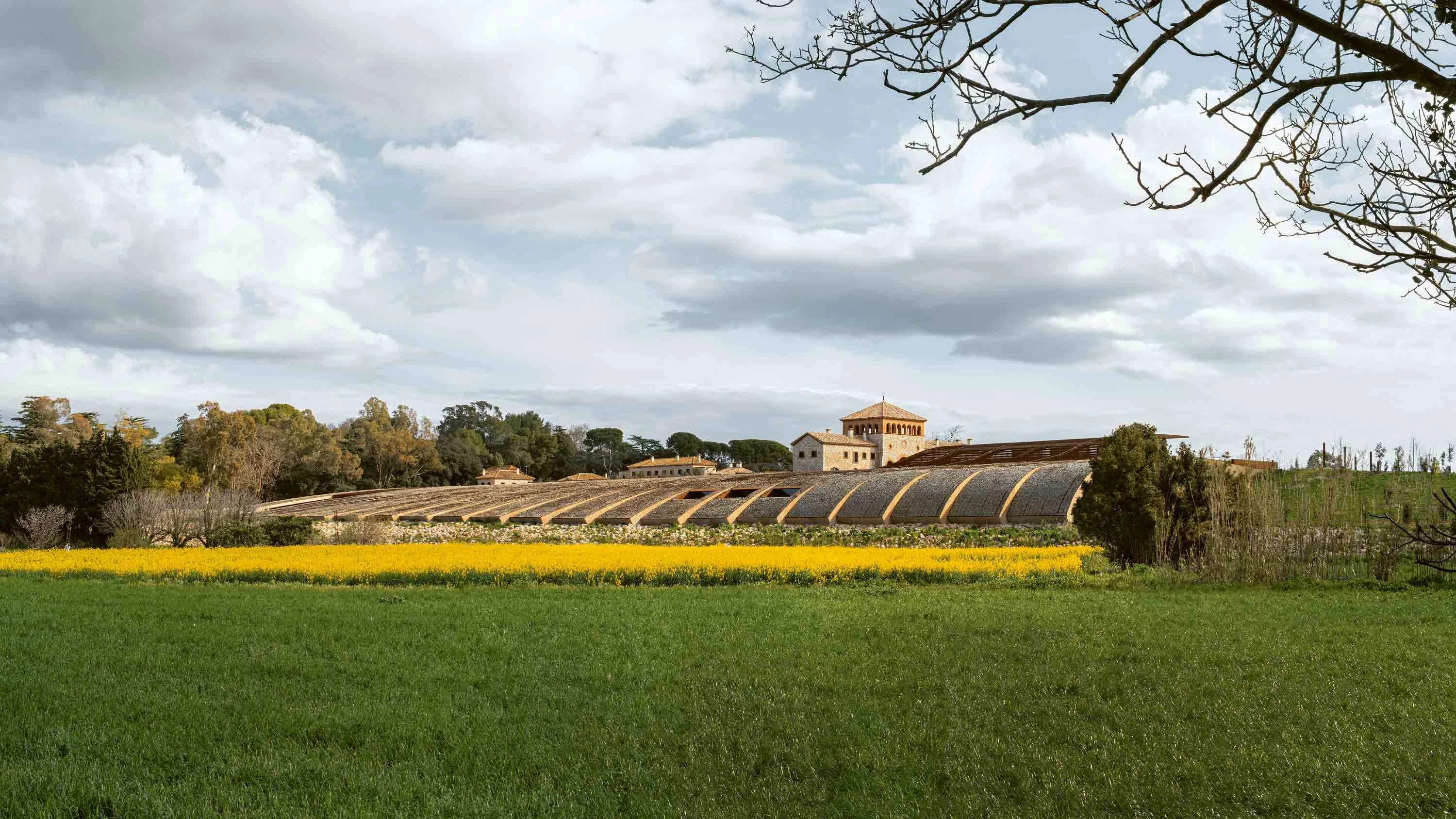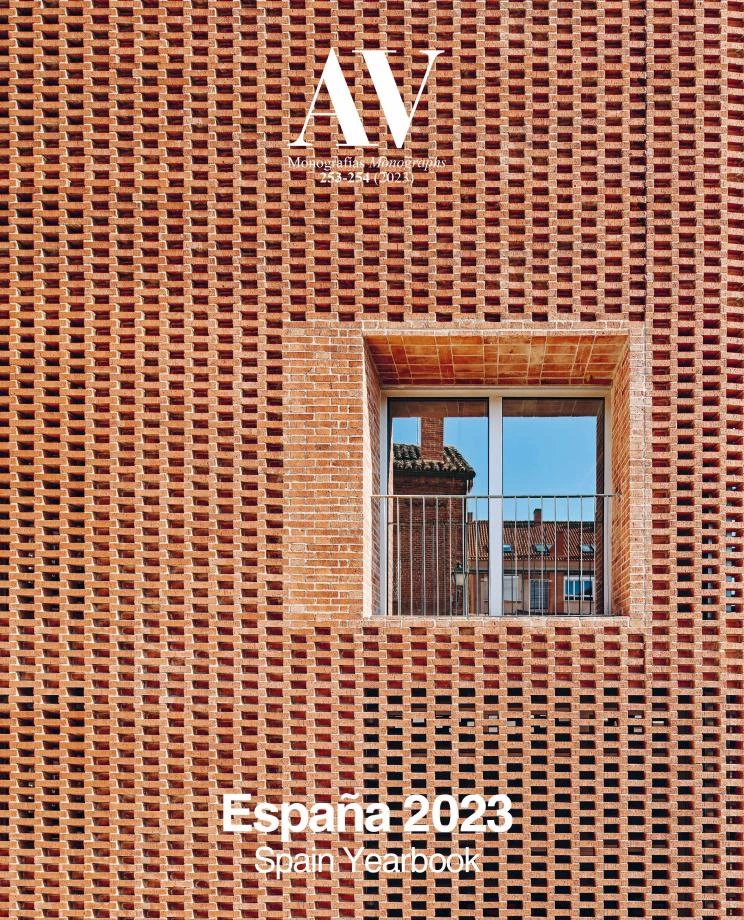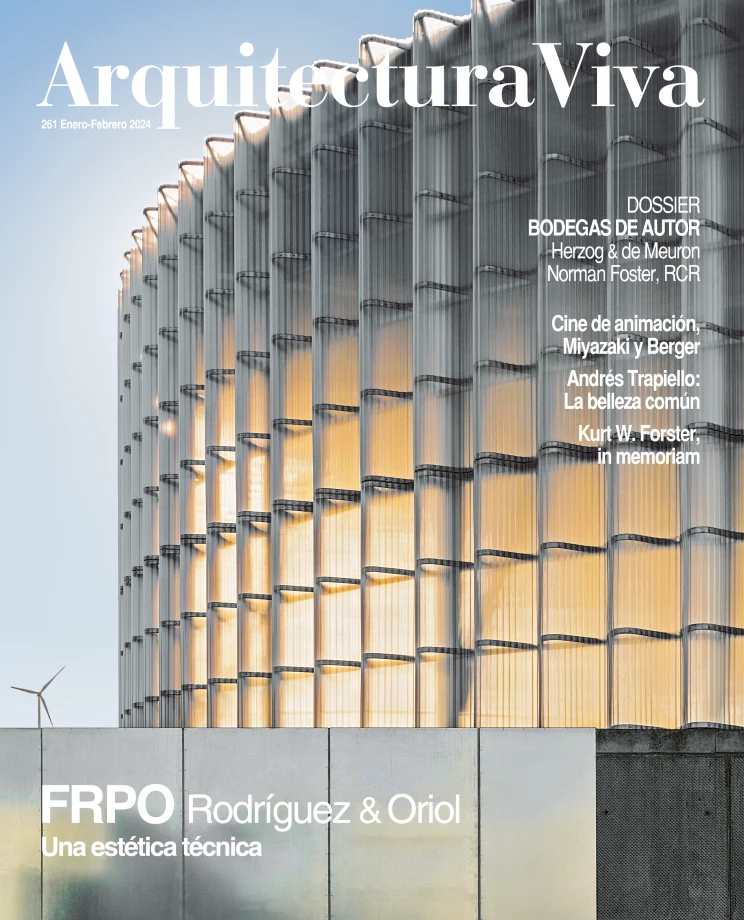Perelada New Winery in Perelada, Girona
RCR Arquitectes- Type Cellar Industry
- City Perelada (Gerona)
- Country Spain
- Photograph Hisao Suzuki
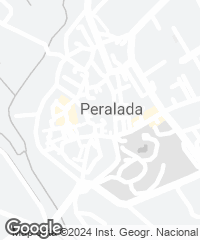
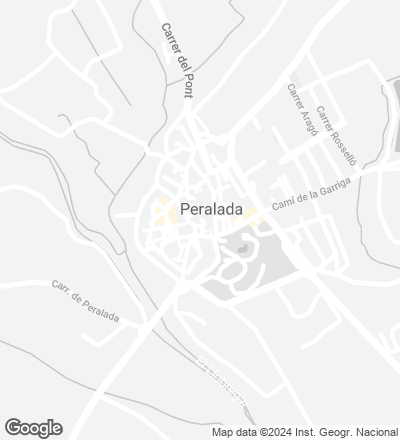
As a result of the close collaboration between the architects and the owners – the Suqué-Mateu family –, the project to build the new winery, by fields of vineyards and a country estate, started to take shape a decade ago. The relationship with the landscape and with the existing building were the main factors in the design of the project, which had to meet the needs of the oenological process and functionality requirements while creating a distinctive identity for the product and the building.
The position of the new construction was determined by the Granja del Castell de Perelada – a country estate designed by Adolf Florensa in 1941 –, and which rests on a platform elevated ten meters above the rest of the plot. The project asserts the presence of the existing building, seeking to become the sum of the two interventions and establishing a dialogue between them. Starting from the concept of the estate as a viewing platform over the landscape, the new building uses the terrain’s unevenness, is embedded in the wall that delimits the elevated platform, and stretches all the way to the borders defined by paths, becoming a steel mesh slope. This results in spaces with a considerable surface and volume and with a strong external presence, yet also with a moderate environmental impact and respectful to the landscape.
Taking advantage of the characteristics of the site, from the courtyard level of the existing estate, the grape reception process uses gravity. The working levels descend from this height on. The design and the features of these spaces respond to functional optimization. The organization of the program seeks a linear sequence between the three functional units with different spatial and hygrothermal properties: the stainless steel cylindrical tank for fermentation, stabilization, and homogeneization; the barrel room; and the bottle storage and distribution space. The large, skylit nave, with large wine vats, where the winemaking process can be followed in detail, shares structure with the public spaces for visitors.
The refurbishment of the country estate is also in the works. Containing the more public programs (wine tasting, shop, bar, etc.), it will become the starting point for guided tours. The functional relationship between both buildings occurs through a communications core that spans, over four levels, the difference in height between the courtyard of the house and the production area of the winery.
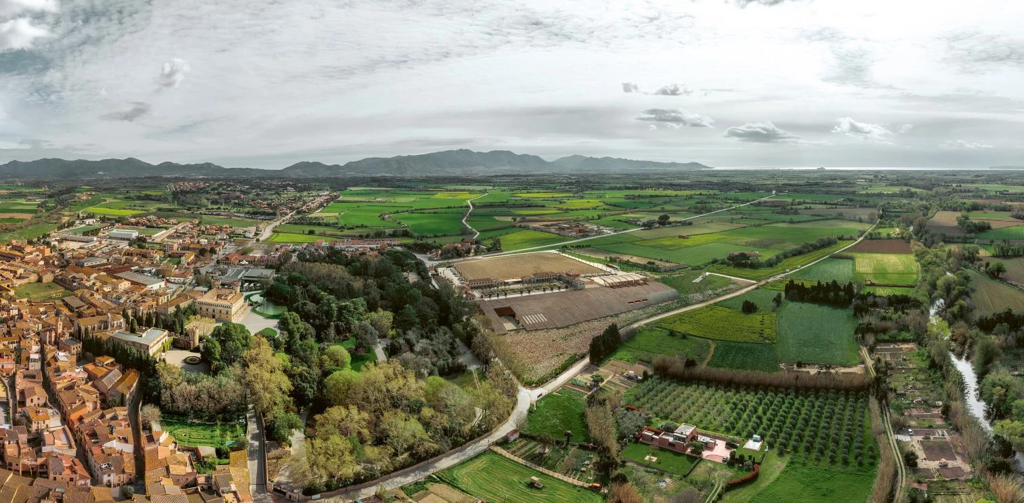
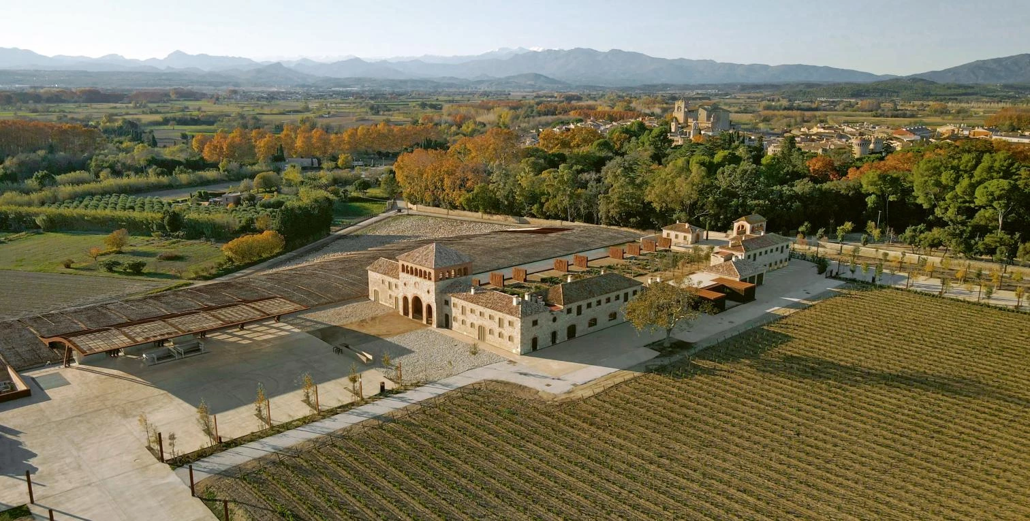
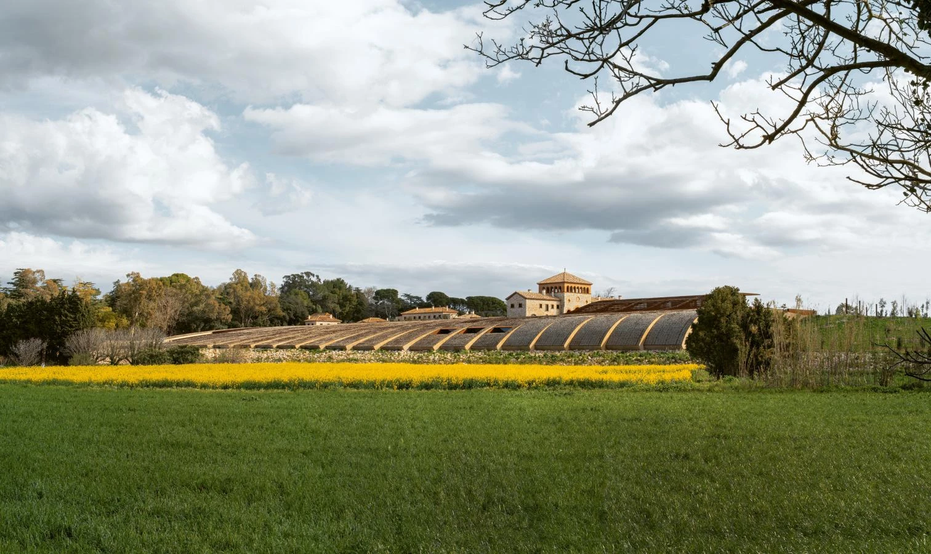
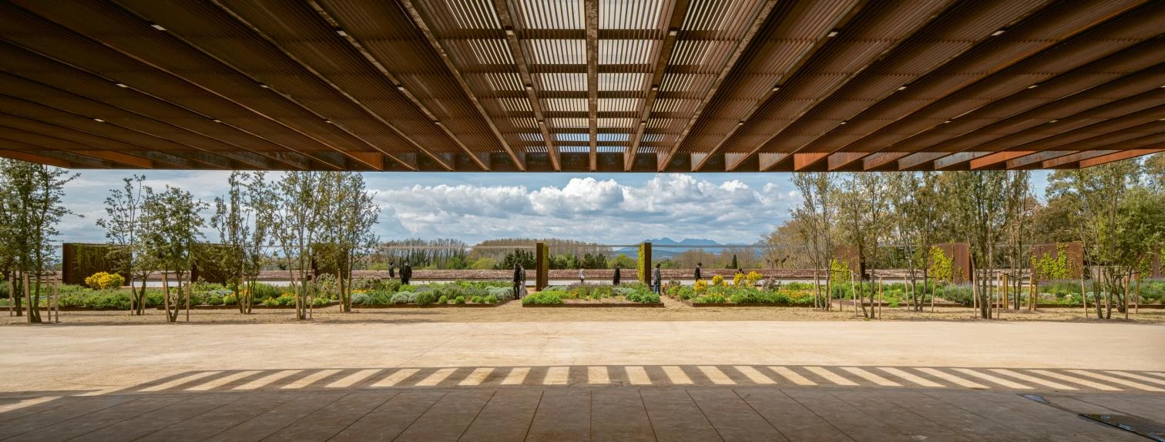
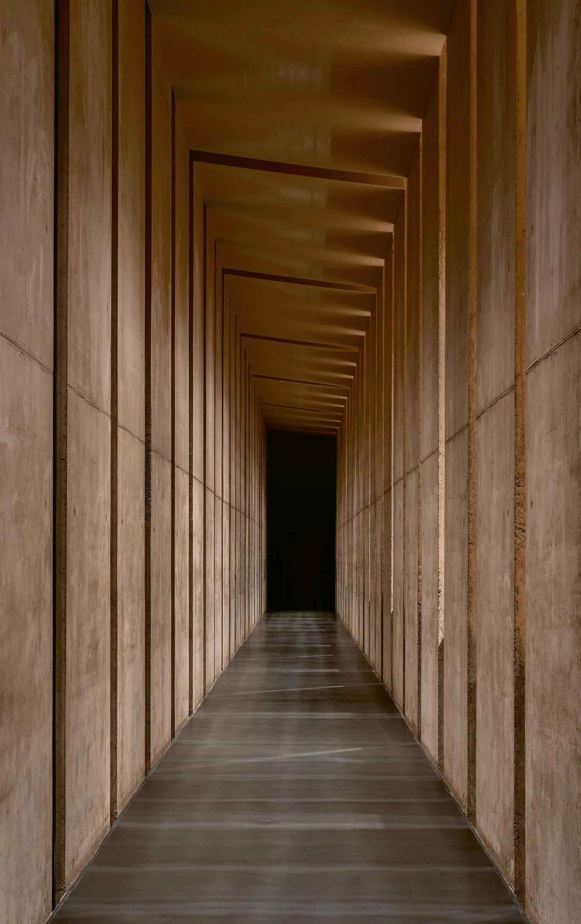
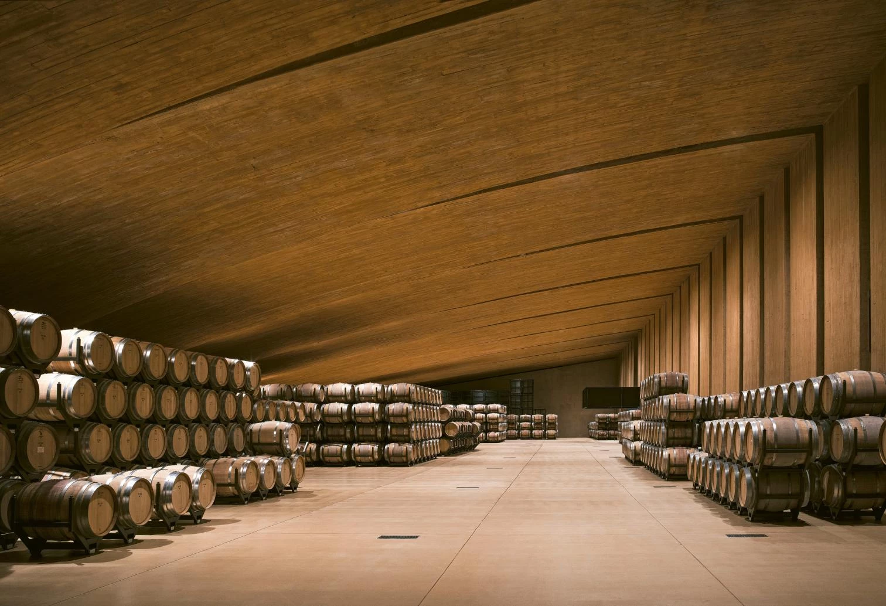
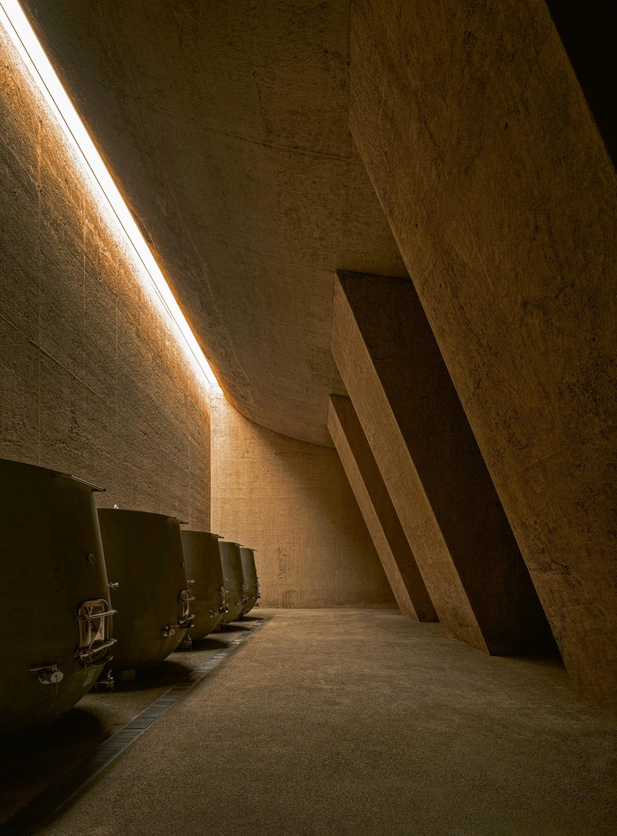
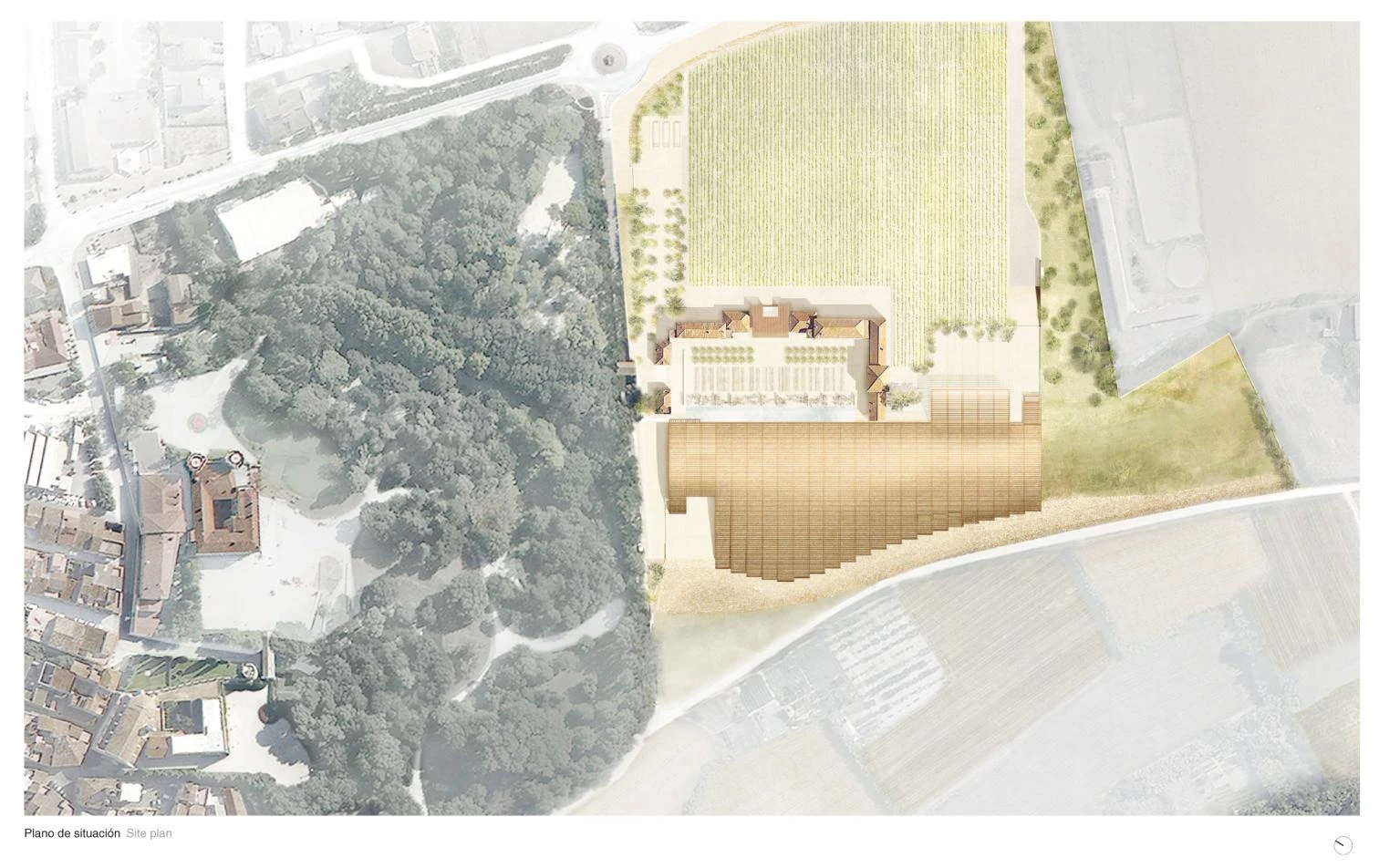
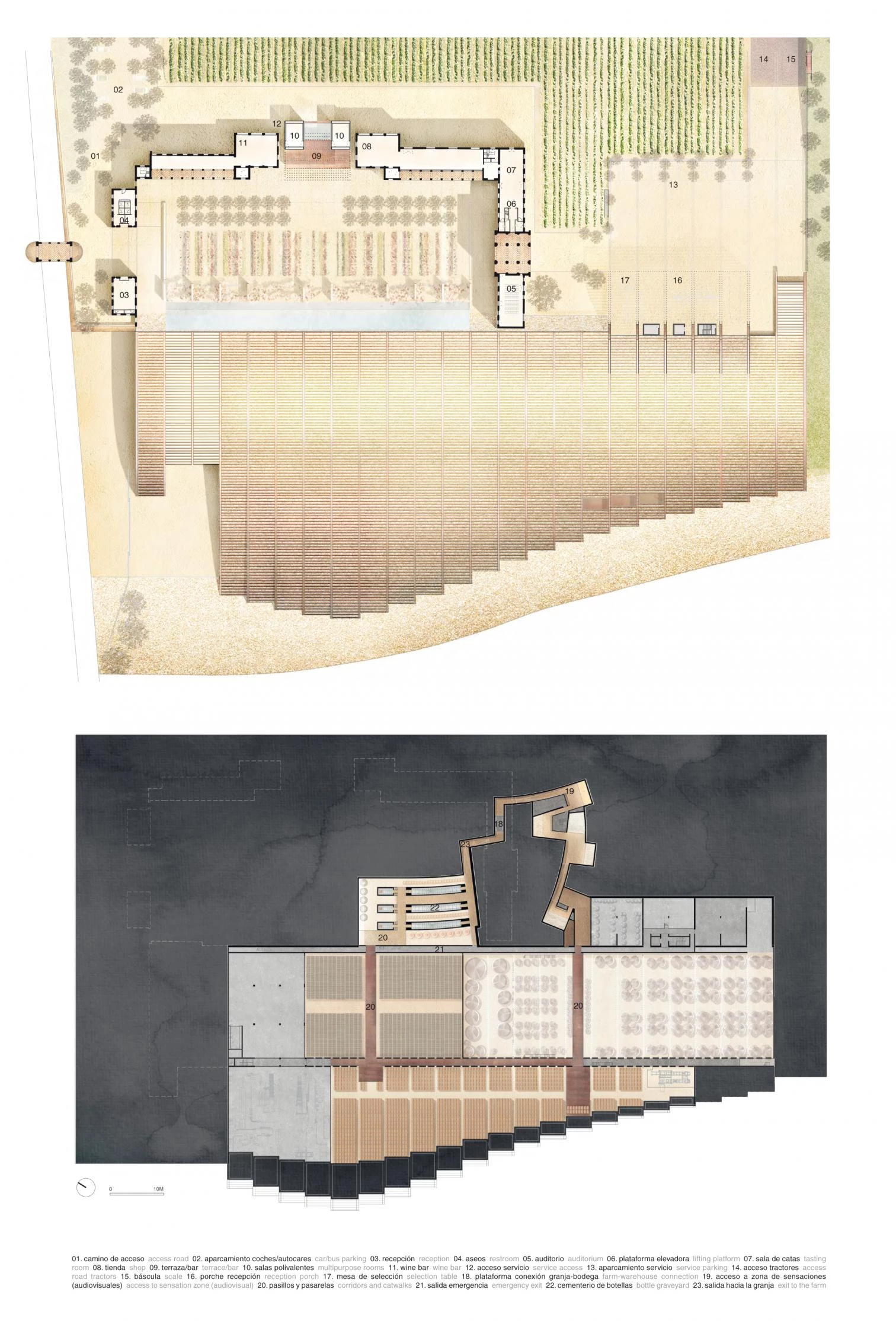
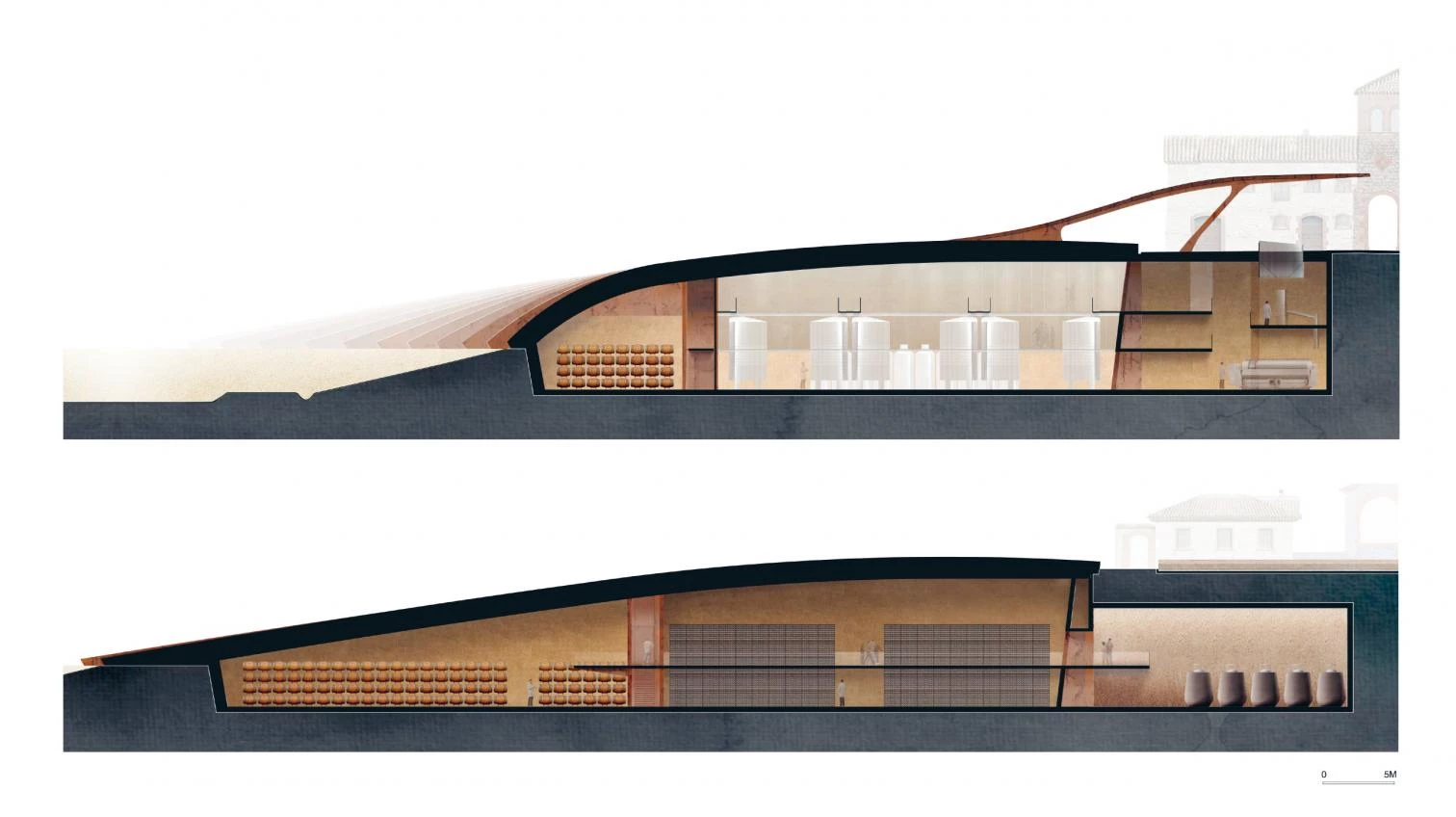
Promotor Developer
Cavas del Castillo de Perelada S.A.
Arquitectos Architects
RCR Aranda Pigem Vilalta Arquitectes
Colaboradores Collaborators
EXEDRA Arquitectura/A.Arraut, A.Buendía, C.de la Sotilla (proyecto ejecutivo, dirección de obra executive project, construction management). BG, Blázquez Guanter, SLP/ A.Blázquez, R.M.Buadas (proyecto estructura project structure). ACTIO Project Management & Engineering/J.L.Sucheiron, A.Texidor, M.Vilar (project management). Ingeniería FEYDO,SL/E.Llop, A.de San Anselmo (proyecto instalaciones project MEP). Artec 3/M.Ginés, A.Bertolini, M.Vasquez (iluminación lighting). ERC, Estudi Ramón Folch i Associats/I.Capdevila, A.Pazó (asesor LEED LEED consultant).
Proyecto inicial Initial project
M.Tàpies, K.Aiba, I.Vasconcelos, S.Maaroufi, A.Malaspina, J.Morawska, F.Spratley (anteproyecto preliminary project); M.Tàpies, A.Schmidt, A.Schmid, L.Bjerregaard, A.Paulicelli, G.Indelicato, V.Ortigosa (proyecto básico basic project); W.Schührer, G.Rodríguez, J.Carvalho, M.Venâncio (maquetas models); G.Indelicato (visualización visualization)
Proyecto definitivo Final project
G.Trégouët (arquitecto coautor co-author architect), M.Carbonell, A.González, A.Trusgnach, A.Delattre, D.Sodero, E.Fosse, S.Tanguy, E.Grau, A.Koumpouli, G.Puigvert (proyecto básico basic project). Exedra (A.Arraut, A.Buendía, C.de la Sotilla, J.Seguí, J.Cortinat), I.García, G.Trégouët, G.Puigvert (proyecto ejecutivo executive project). I.García, R.Martinez, V.Christakou, J.Roldán, E.Ragavani, P.Lenzoni, L.Rossi, S.Ramm, E.Sánchez, M.Llop, V.Vázquez (interiorismo interior design). I.García, Exedra (A.Arraut, A.Buendía, C.De la Sotilla) (dirección de obra construction management). D. Sodero, R.Martínez, I.García (maquetas models). D.Sodero, R.Martínez (visualización visualization)
Fase obra construction phase
Carbó Enginyers/T.Carbó (seguridad y salud health & safety). Vesta construction & technical services/T.Floriach, A.Segura, L.Dolya, N.Saura (dirección de ejecución execution direction). Cecam (control de calidad quality control). Cavas del Castillo de Perelada/D.Sanahuja, E.Llos, I.Rovira, A.Ruiz, N.Ubasart, C.Domelo, A.Albesa, J.Alemany (seguimiento obra works monitoring)
Superficie construida Floor area
18.218m²
Fotos Photos
Hisao Suzuki

