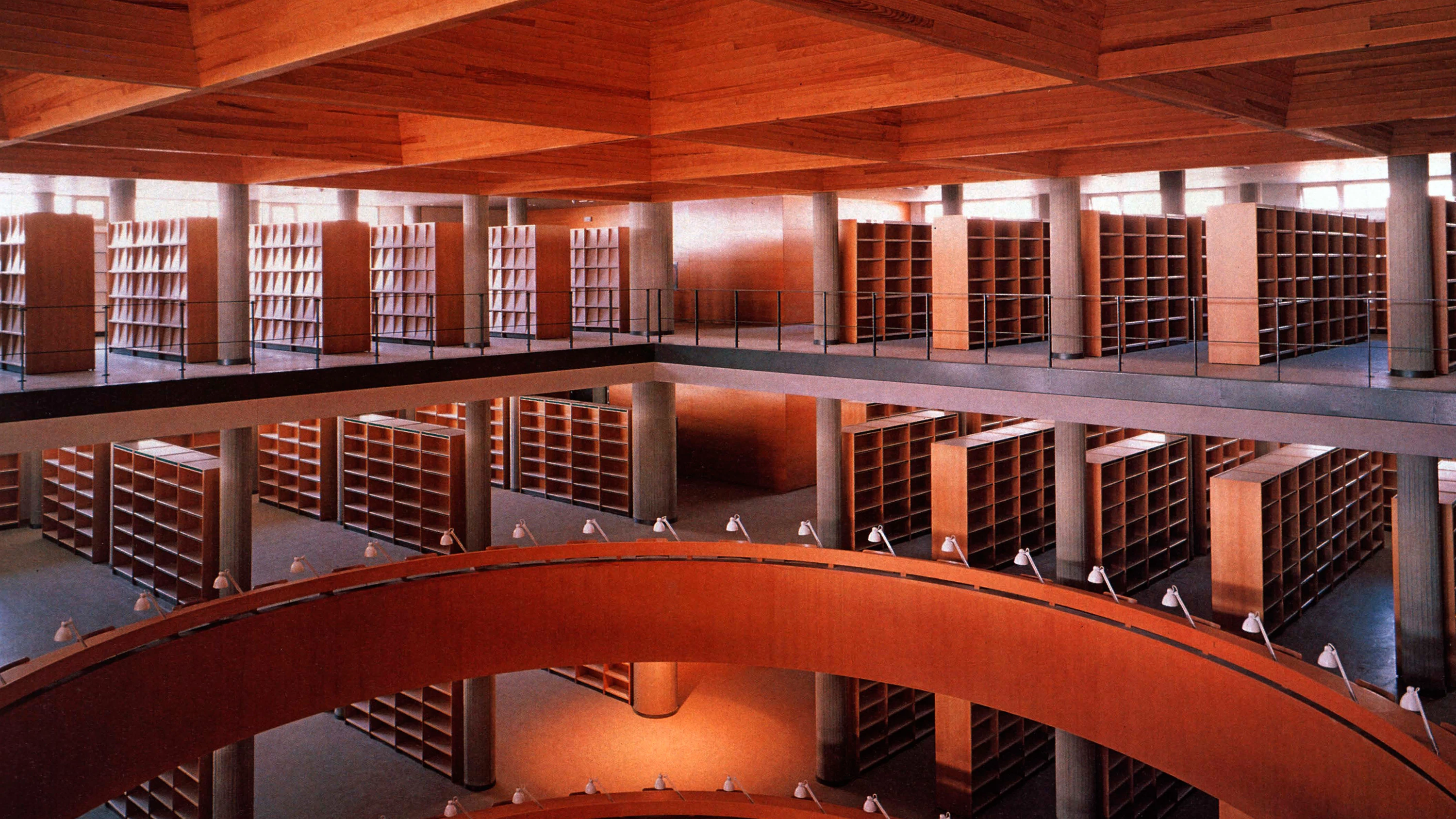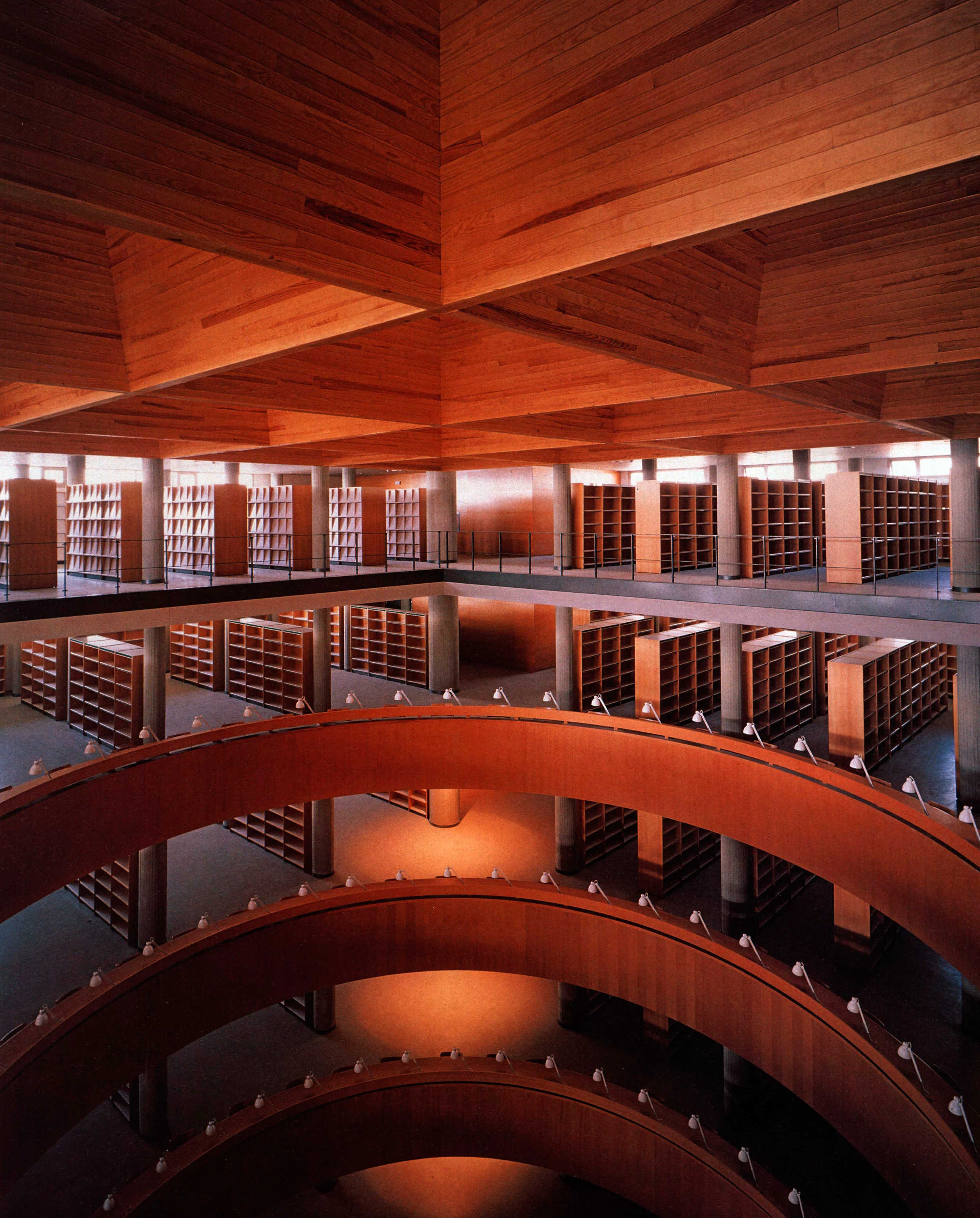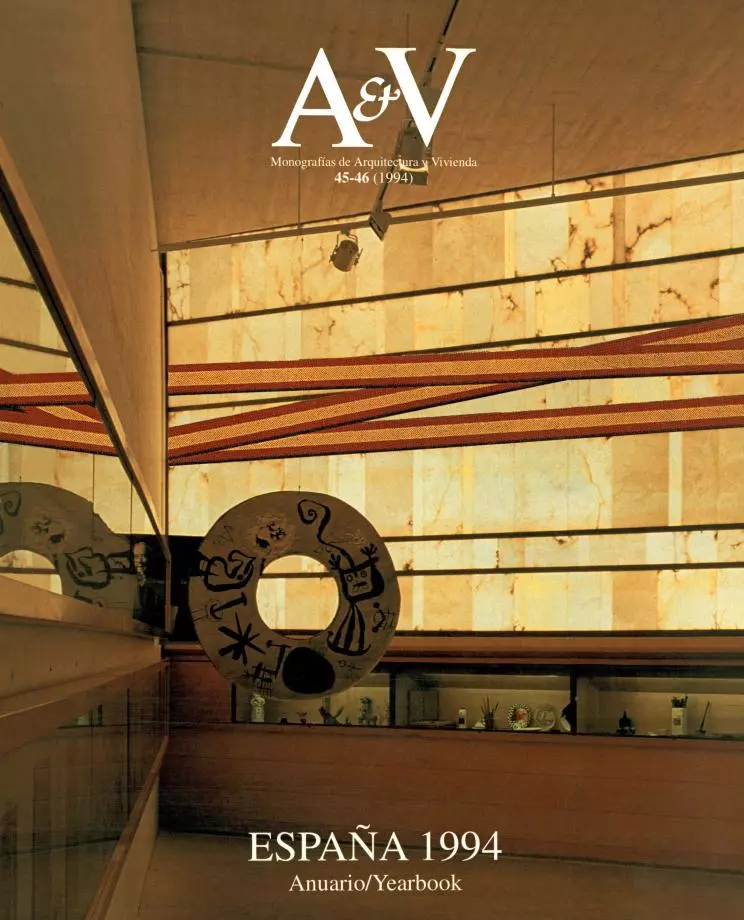University Library, Madrid
José Ignacio Linazasoro- Type Library Culture / Leisure University
- Material Brick Wood
- Date 1989 - 1994
- City Madrid
- Country Spain
- Photograph Javier Azurmendi
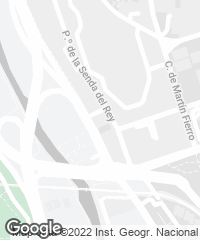
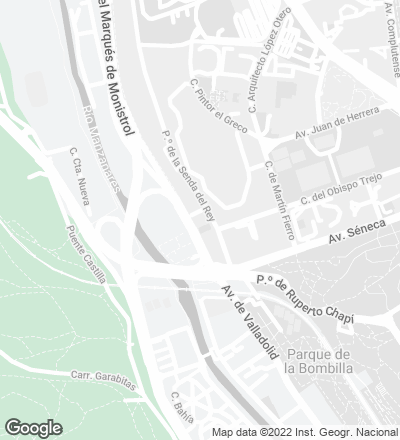
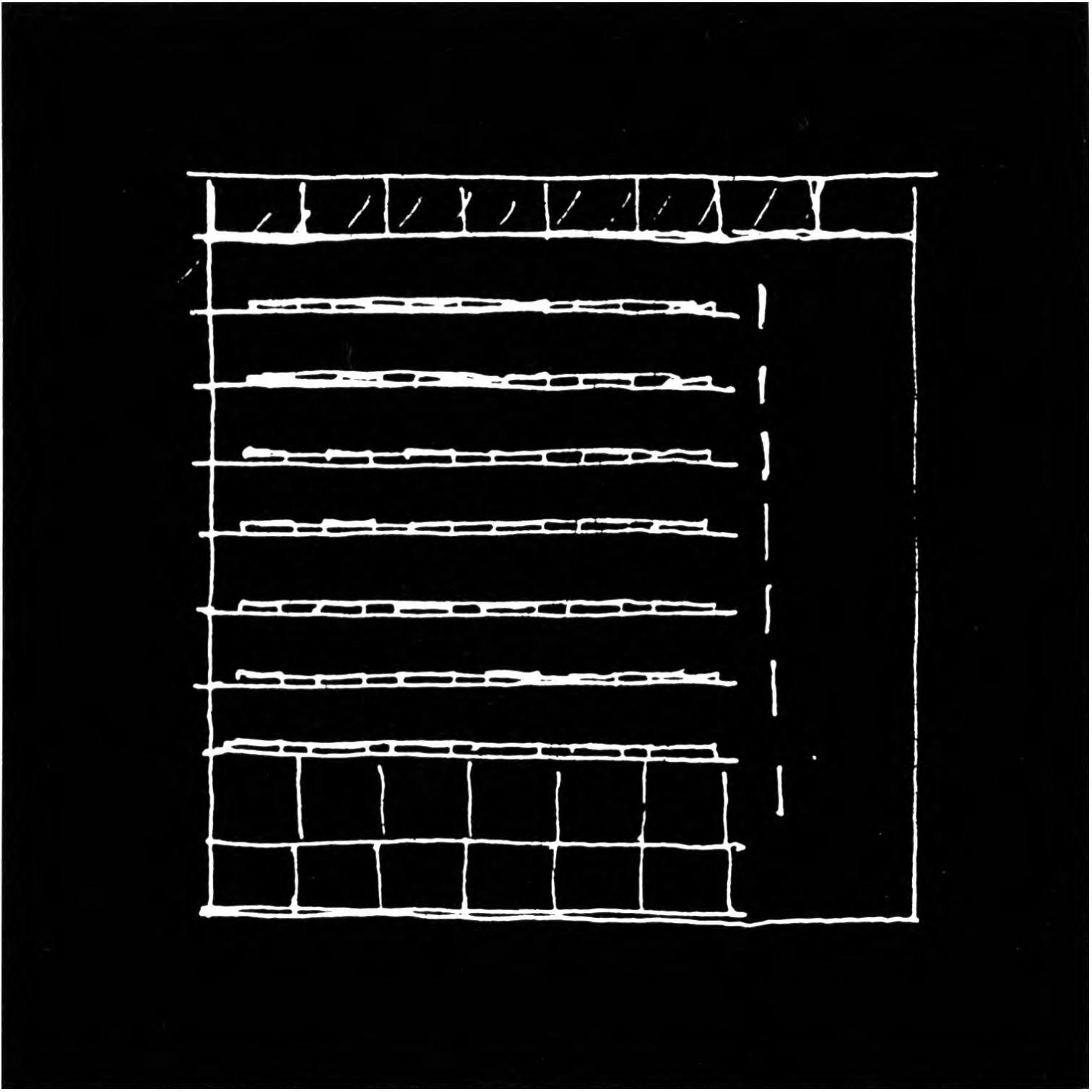
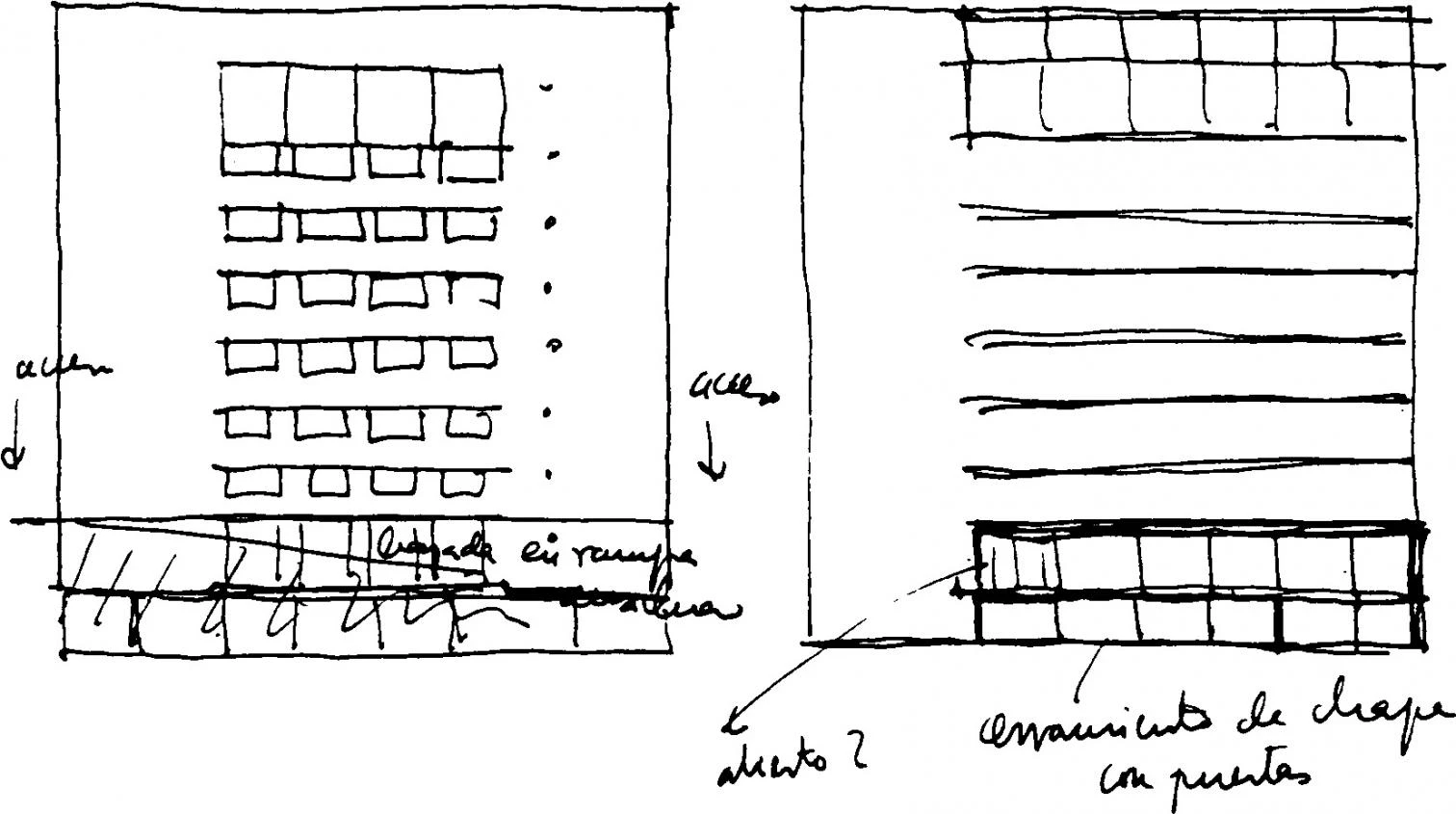
The site of this educational building is significant, located as it is along the M-30 highway and at the edge of the Ciudad Universitaria, an area of a generally high architectural quality, both on account of the historic buildings that dot Madrid's cornice and by virtue of the magnificent rationalist architecture of the university zone.
The interior distribution is governed by a rigorous square grid, the large round opening of the reading room being the only element to lie outside of it. The staircase cores are positioned diagonally.
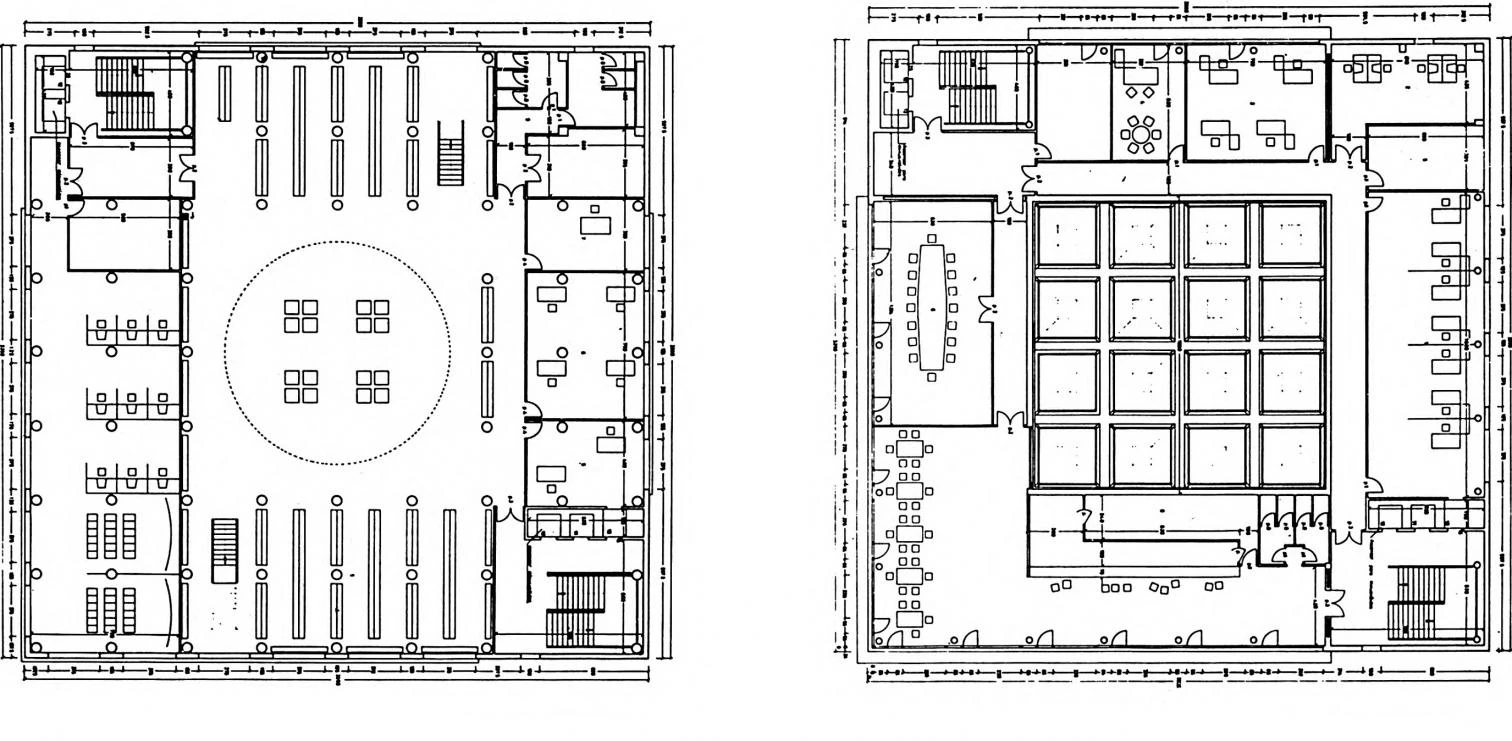
Second floor Eighth floor
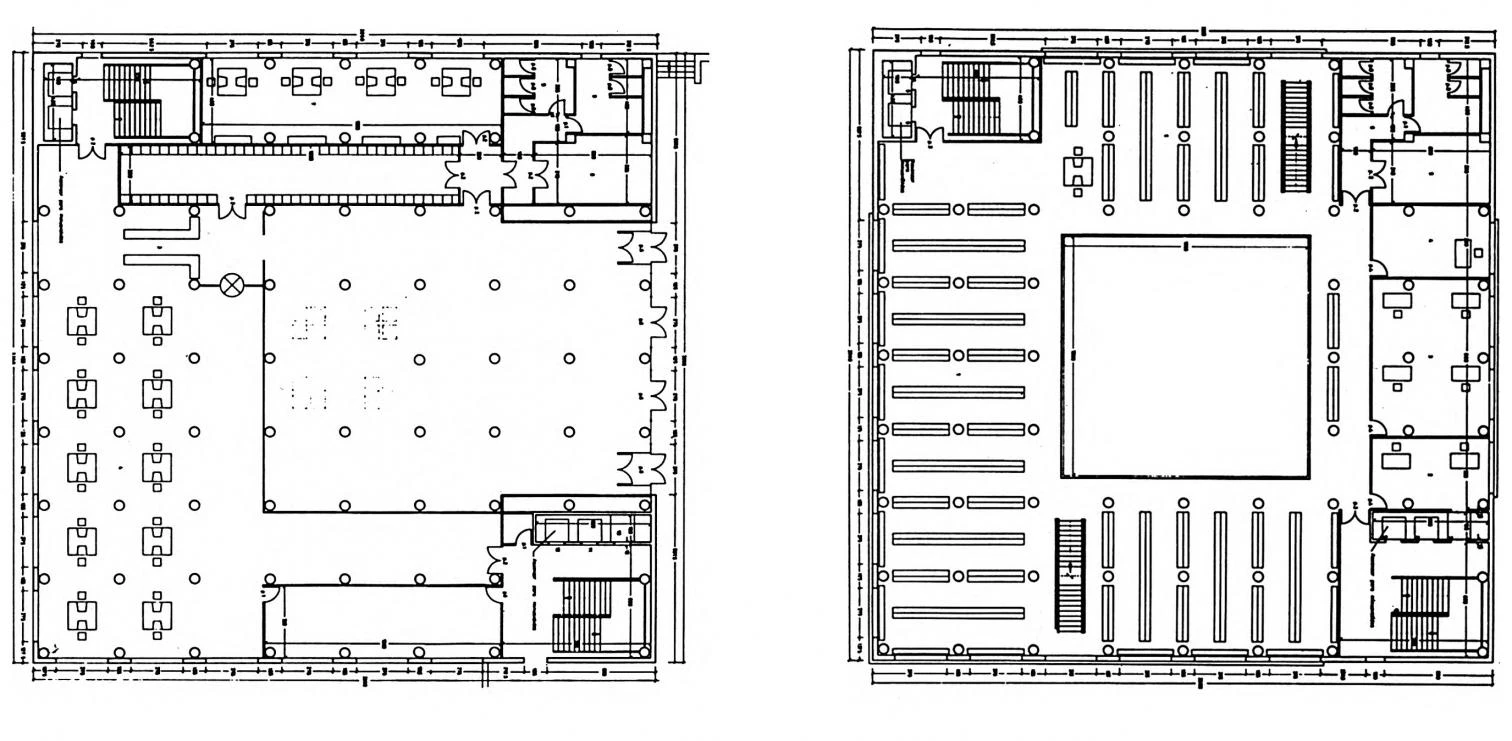
Groundo floor Seventh floor
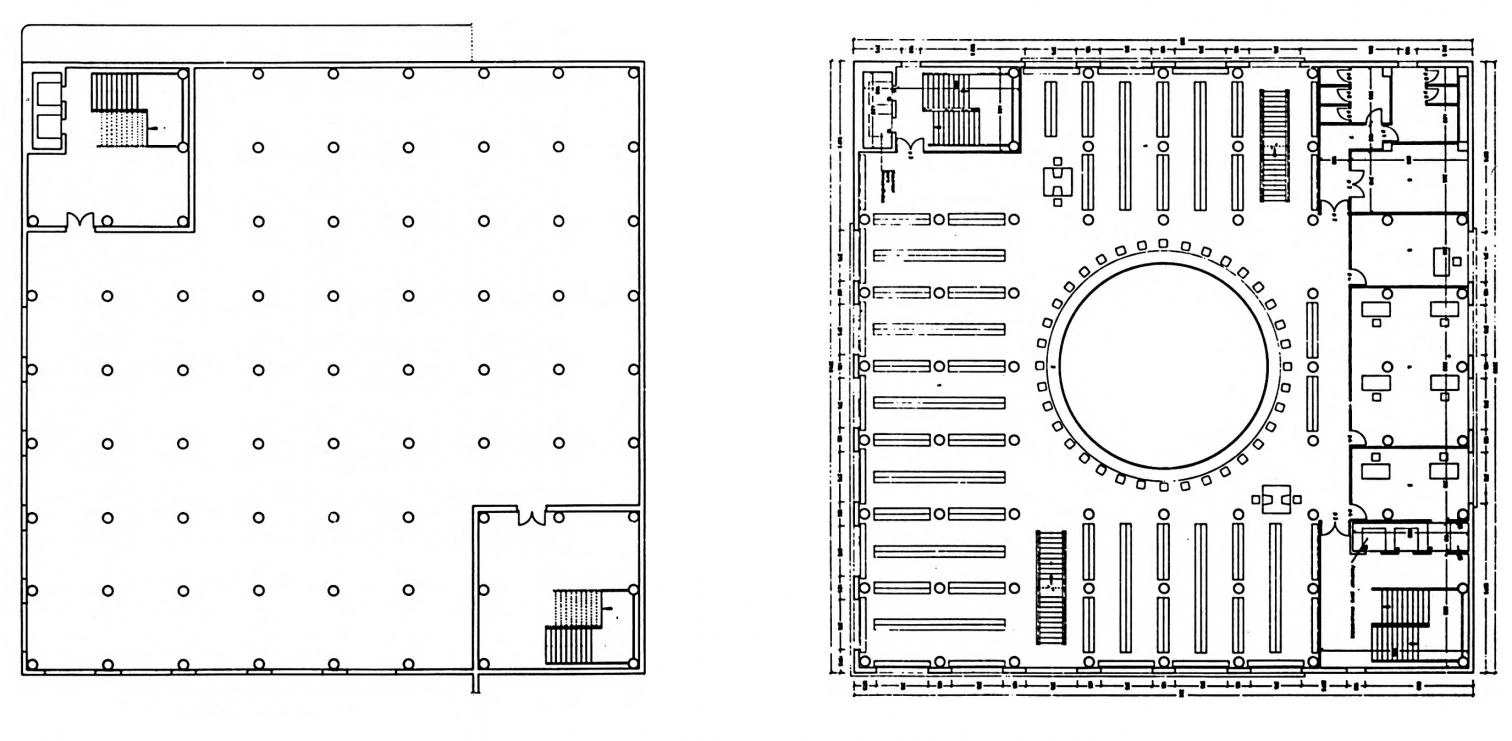
Basement Third to sixth floors
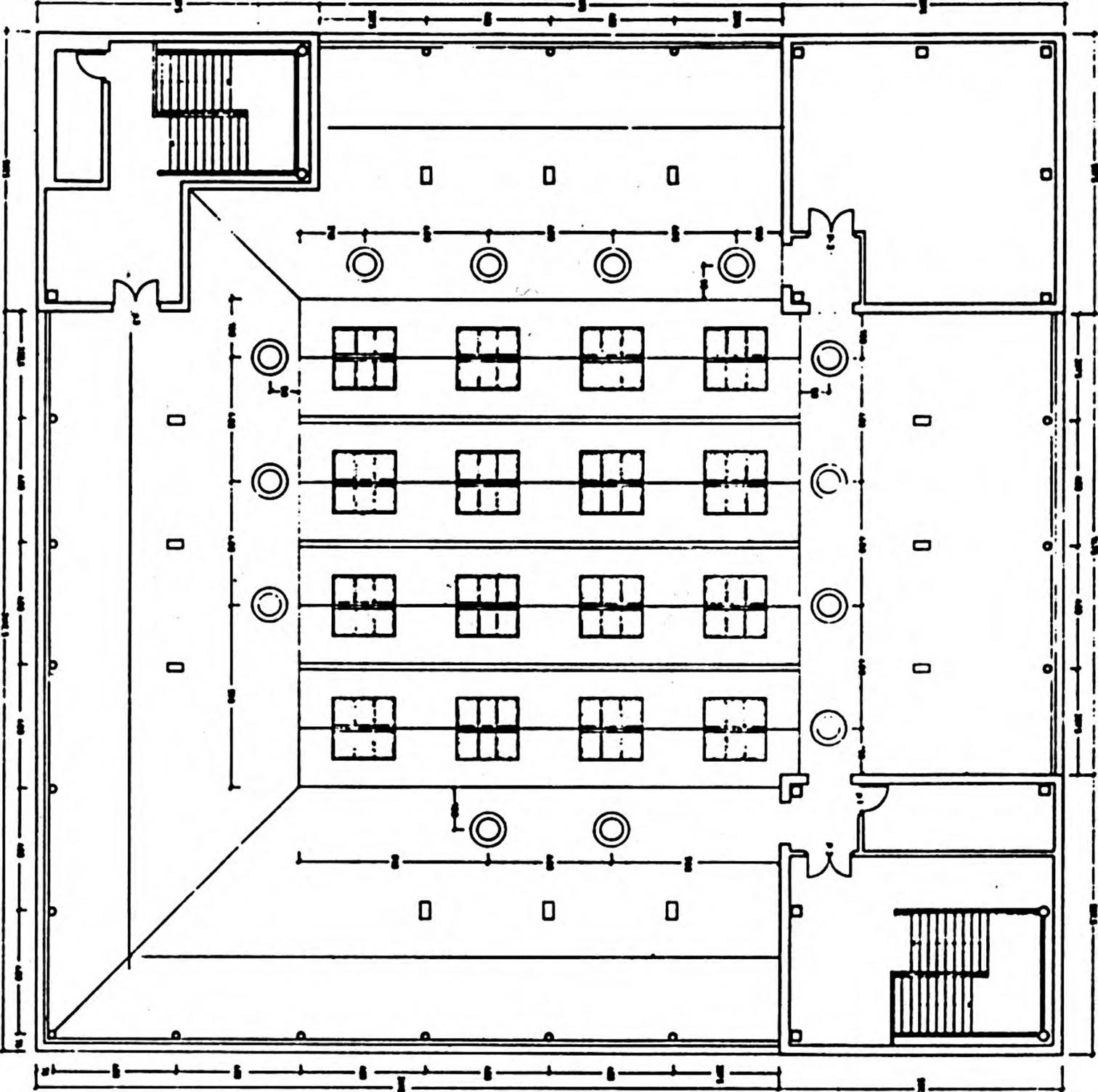
Ninth floor
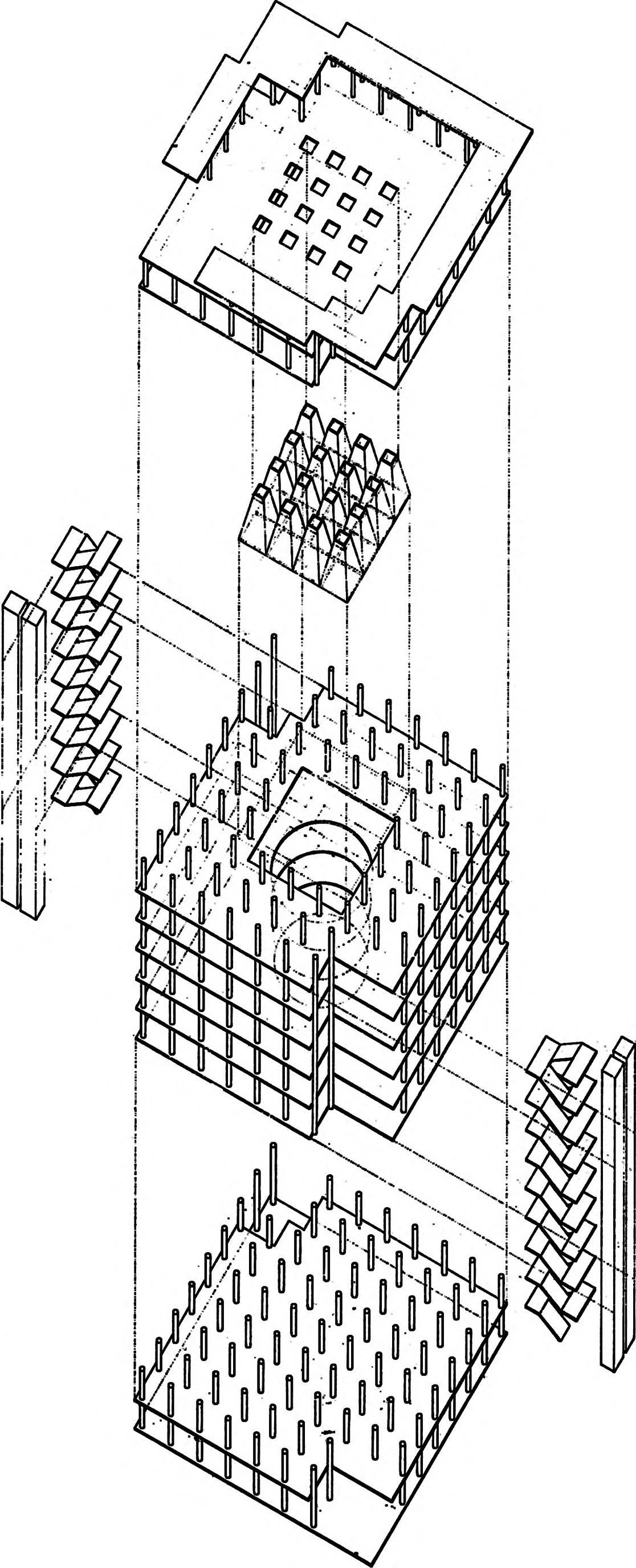
Axonometric diagram
This library, naturally acquiring the position of an urban landmark, is a deliberately hermetic building whose function is hardly discernible from the exterior. Due to its proximity to the freeway on one side and the generous panorama that can be had from it, it debates between turning inward as a space for reflection and study, and opening onto the beautiful views of the city's cornice and Casa de Campo fields. On a more functional plane, it is a library patterned after the Anglo-Saxon model, where book storage and reading areas are interrelated.
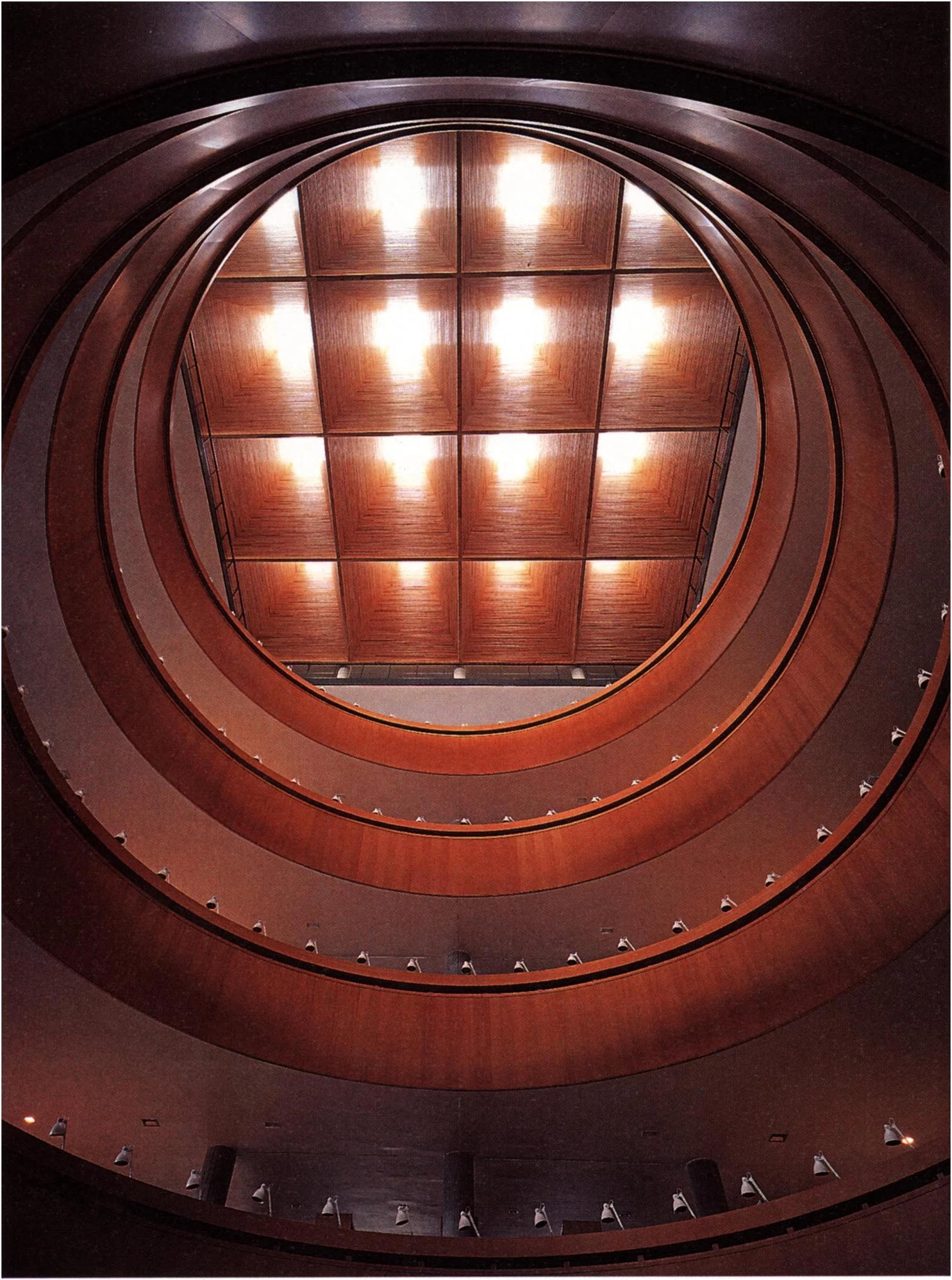
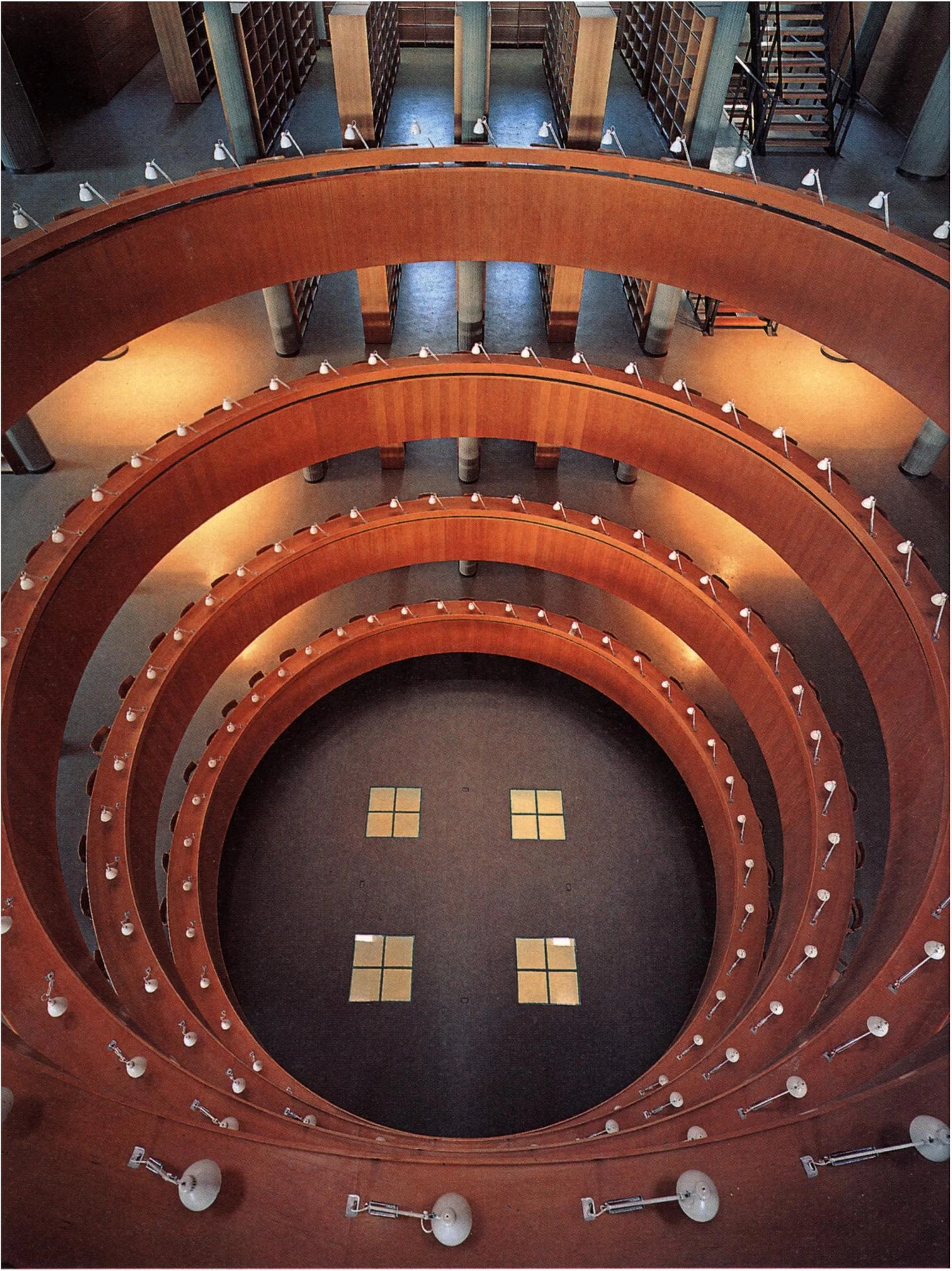
The space of the reading room is determined by the contrast between the shelves and the central void. Wood is the predominant material, contributing to a warm and peaceful atmosphere.
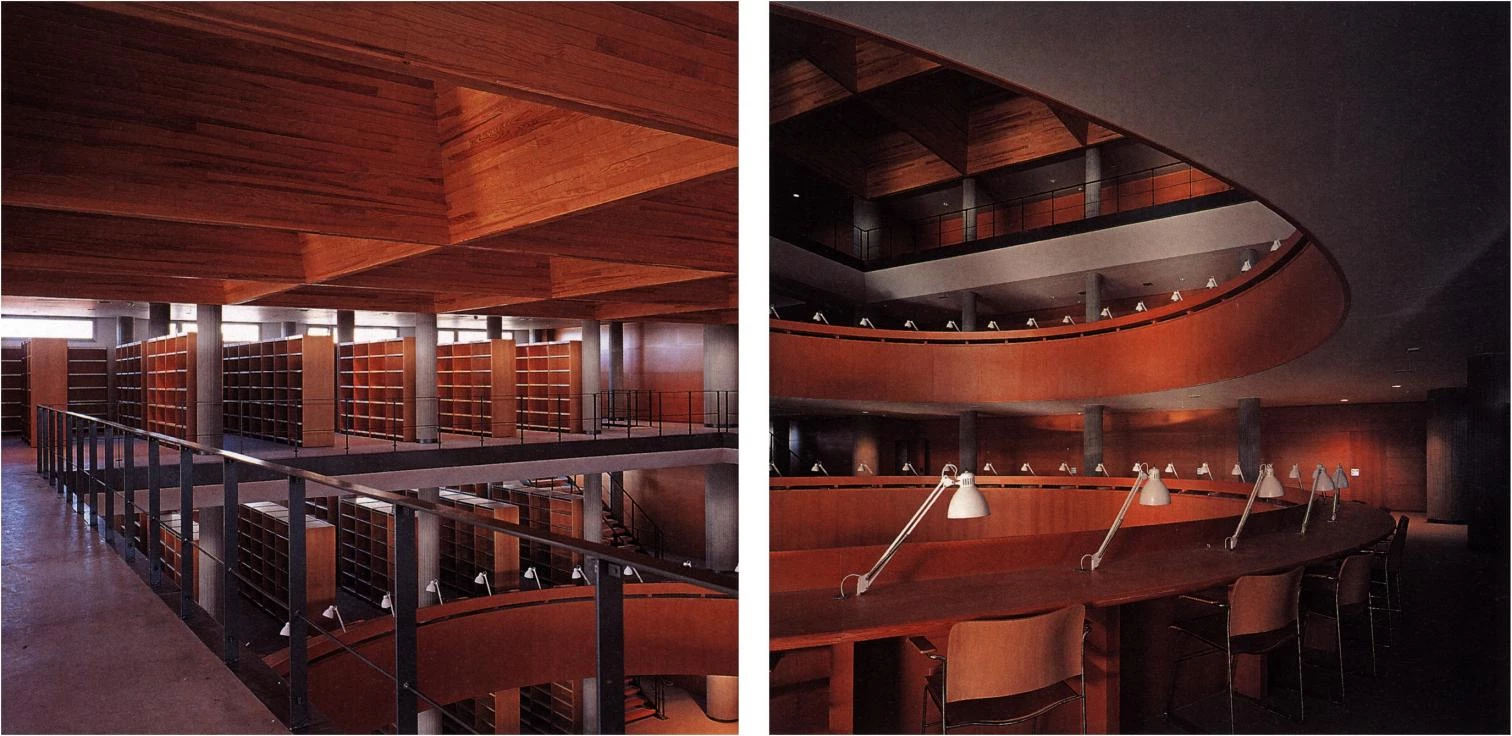
The central idea of the project is thus based on a superposition of otherwise inter-hermetic spaces: the large entrance hall, the reading and book stock area (a unitary, six-story space with staircases for internal circulation), and the cafeteria and administration floor. Two common communication cores set diagonally provide access to the different levels and premises.
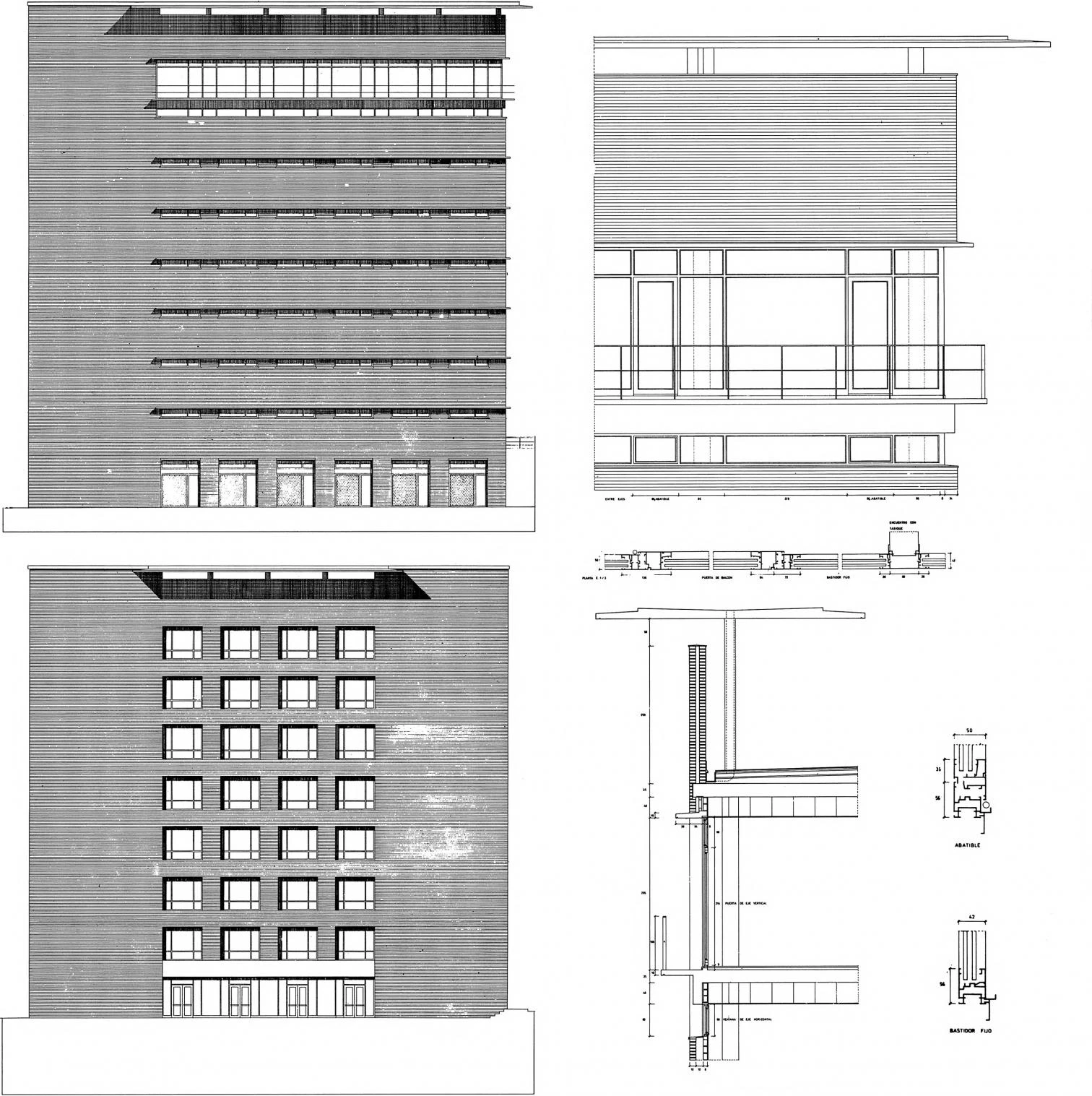
West elevation (above) Working details of cladding East elevation (below)
The distribution of openings in the elevations expresses the various activities occuring within. The space of the library, thought out in terms of the central void, has its outer openings limited to a few narrow horizontal strips in the facades.
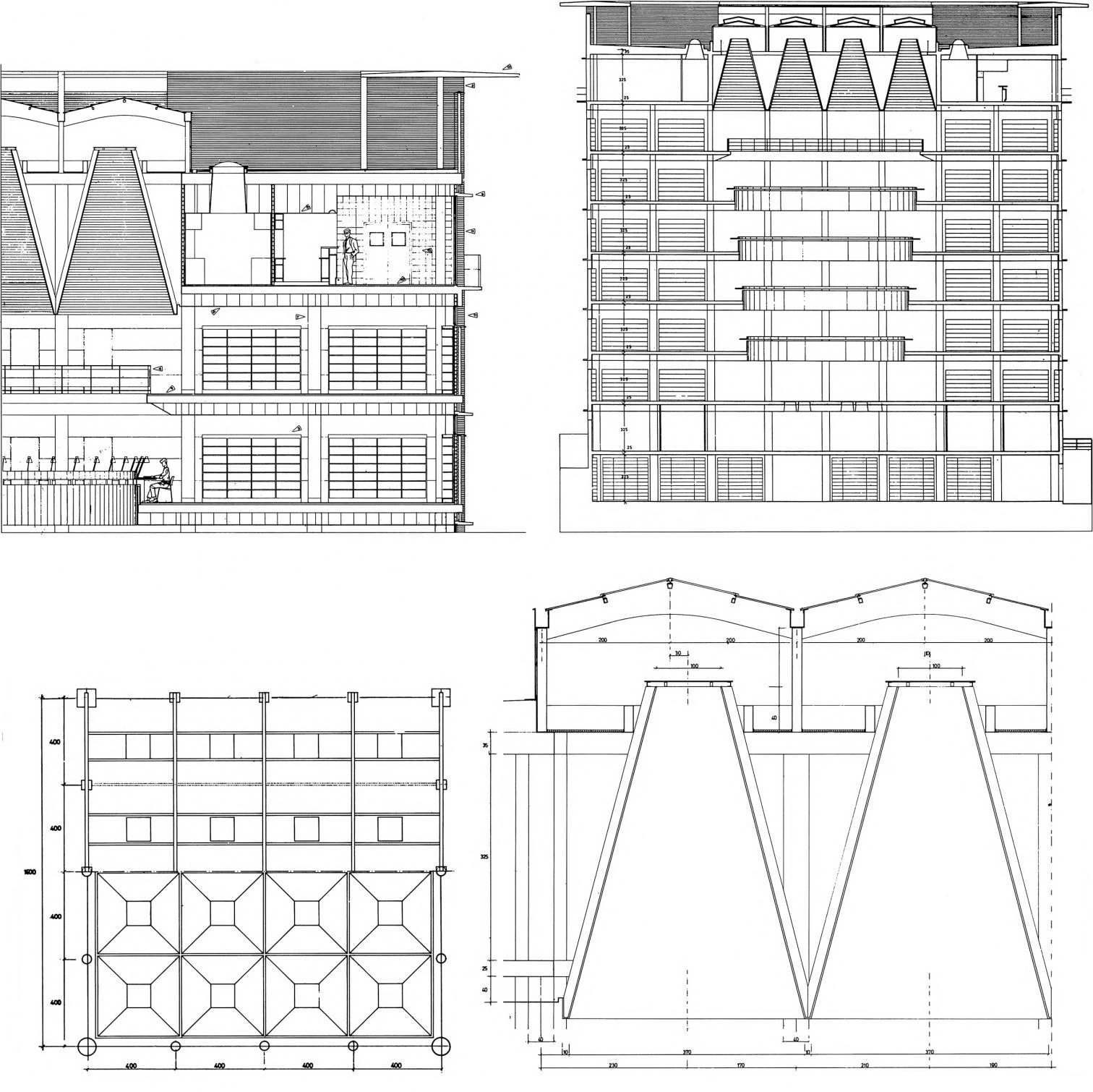
Detailed partial section (above left) Section through reading room (above right) Flat view and section of skylights (below)
The top floor is dominated by large open pyramids that diffuse the overhead light toward the reading room. The diameter of the central void increases with height so as to facilitate the lighting of the peripheral spaces.
The structural 4.5x4.5-meter grid is independent of the exterior enclosure that the project is based on, and takes up practically the entire space of the entry level.
In contrast, the reading room is centered around a round hole within the grid, with a wooden coffered ceiling that lets light shine in from above. This space, to which one accedes obliquely, is the heart of the building and is constructed spatially by the contrast between the bookshelves and the central void. At the very center, surrounded by books and beneath the coffered ceiling, the readers sit in a ring. Light penetrates the room through narrow horizontal windows in the perimetral walls, and overhead through the coffered ceiling. At the top-floor level - reserved for the administration offices, a cafeteria and a boardroom - the space is inverted, closing up interiorly but opening exteriorly to the breathtaking views.
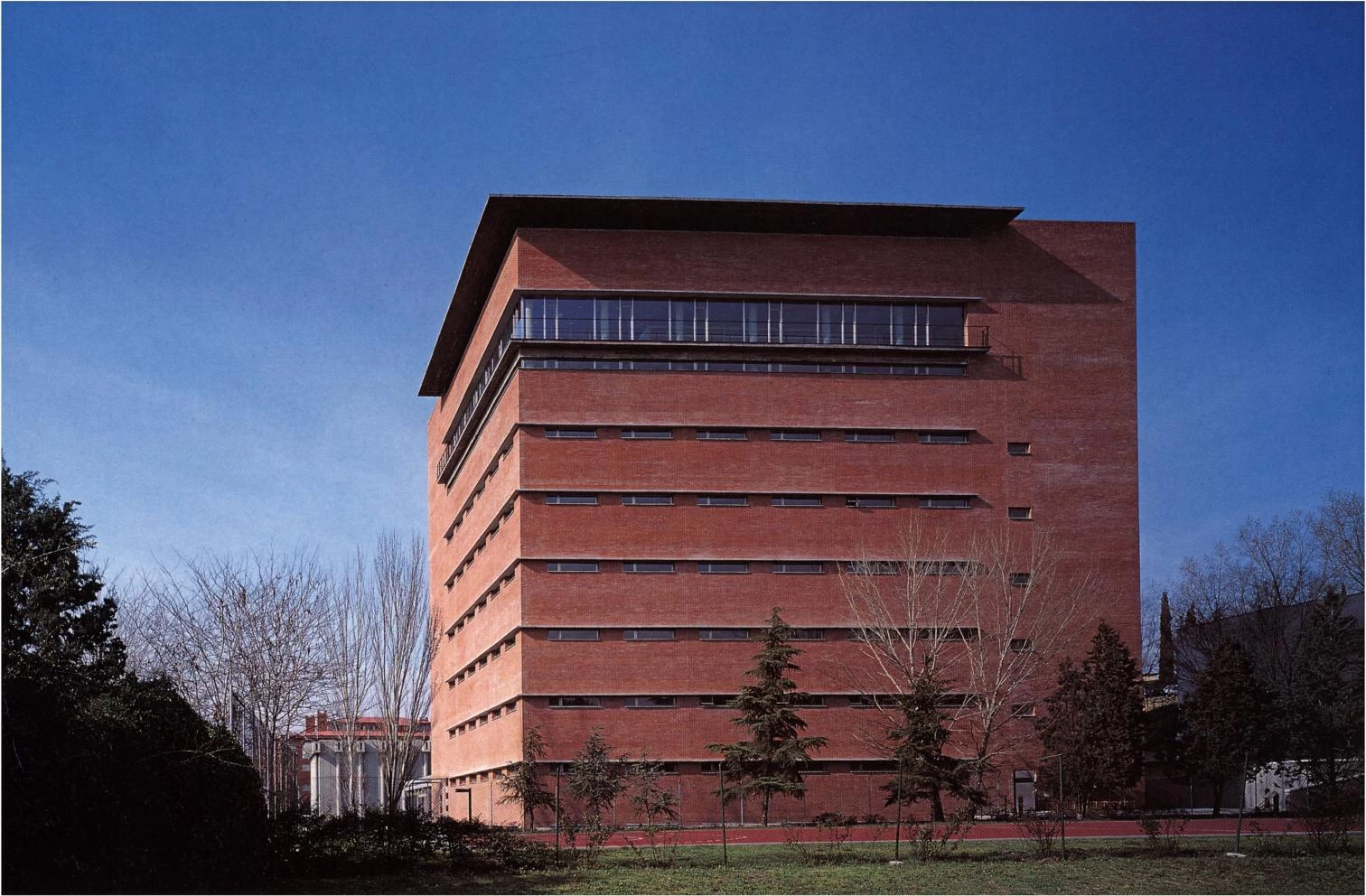
The brick cladding is a tribute to the overall architecture of the university area.
The use of brick, predominant material of the earlier university buildings around, is in homage to these, but due to its timelessness it also serves to symbolize the stability and permanence that befits the building's institutional function.

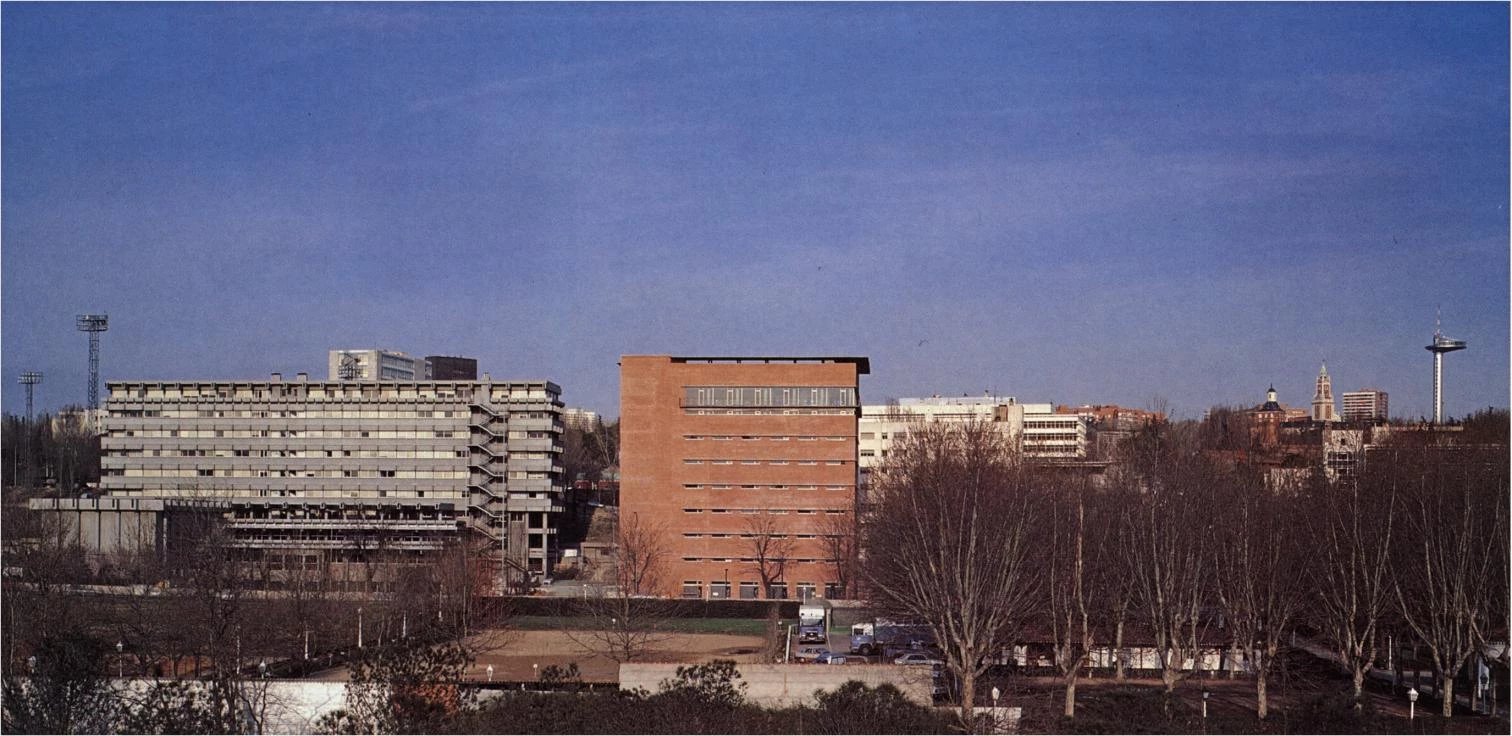
Cliente Client
Universidad Nacional de Educación a Distancia (Ministerio de Educación y Ciencia).
Arquitecto Architect
José Ignacio Linazasoro.
Colaboradores Collaborators
Luis Sesé, Javier Puldain (arquitectos / architects); Santiago Hernán, Juan Carlos Corona (aparejadores / technical architects); Antonio Rubio (arquitecto de la UNED / UNED architect).
Contratista Contractor
Fomento de Construcciones y Contratas.
Fotos Photos
Javier Azurmendi.

