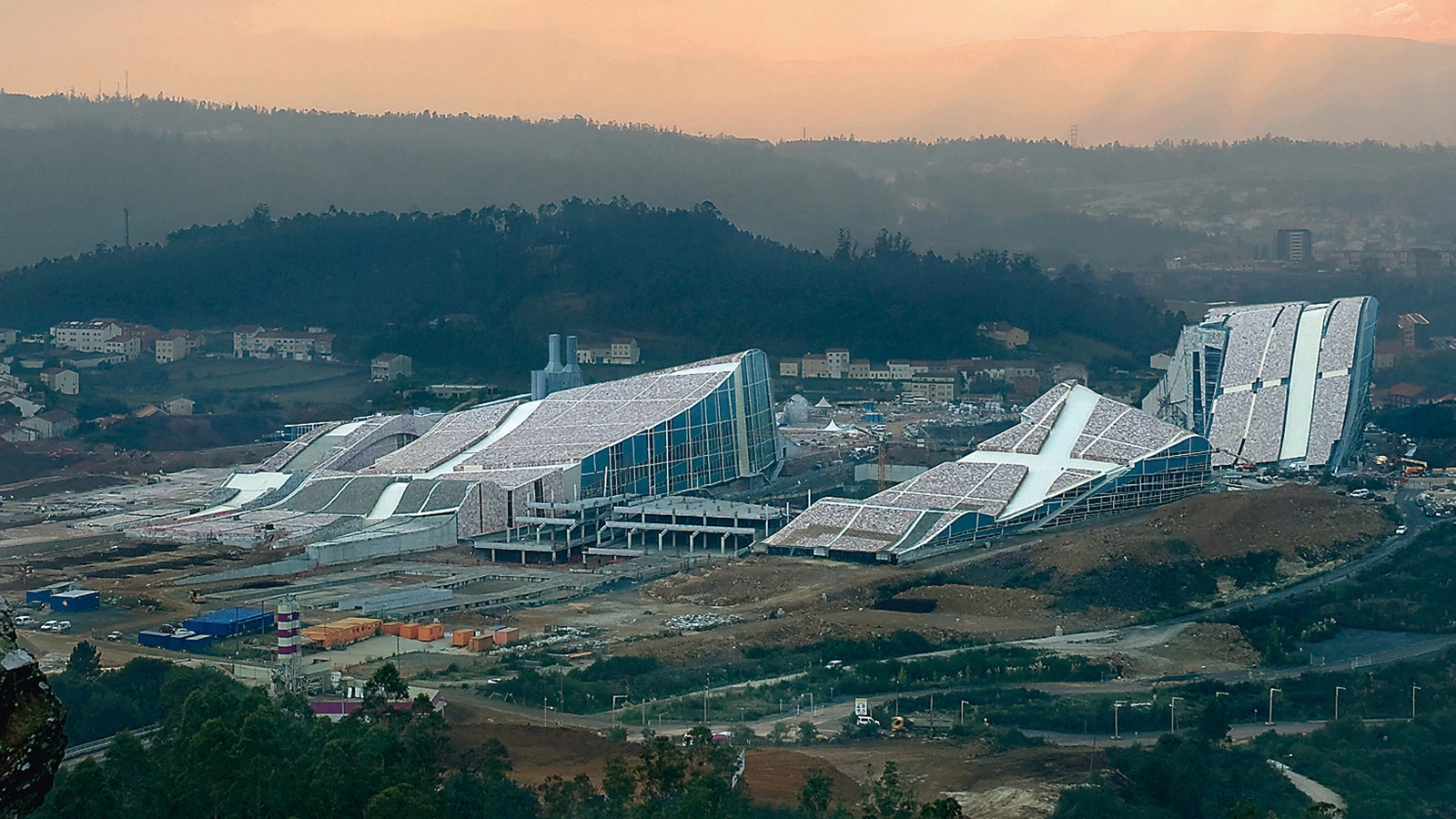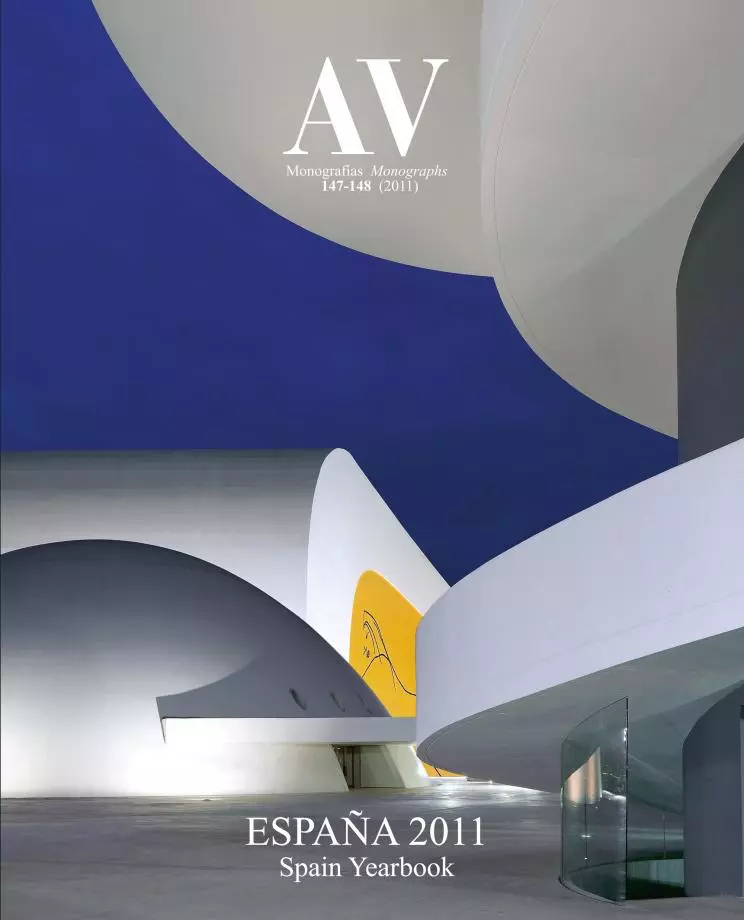Library and Archive of Galicia, Santiago de Compostela
Peter Eisenman- Type Library Congress center Culture / Leisure
- Date 2010
- City Santiago de Compostela
- Country Spain
- Photograph Manuel G. Vicente Roland Halbe Duccio Malagamba
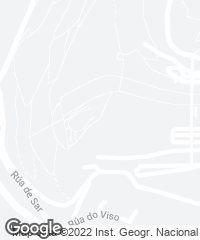
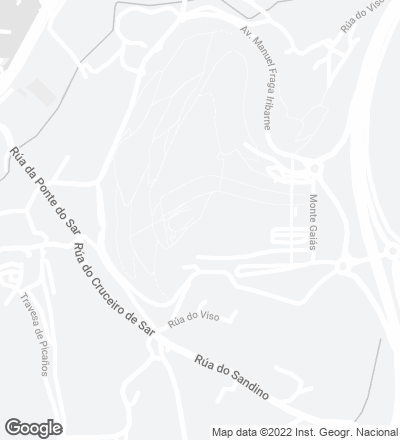
AFTER YEARS of vicissitudes, the City of Culture of Galicia emerges like a fossil vieira on the hillside of Mount Gaiás, in Santiago de Compostela. In the wake of the cultural projects of the 1990s, this work aimed at placing the city in the select circuits included in architecture catalogues. During its eventful initial phases it became an object of political confrontation. Its promoters defined it as visionary and daring, while its detractors described it as the megalomaniac mausoleum of Manuel Fraga after his long Galician presidency. In any case, two of the five pieces that make up the complex are already in use, two of them will be completed soon, and the last one’s fate is still uncertain.
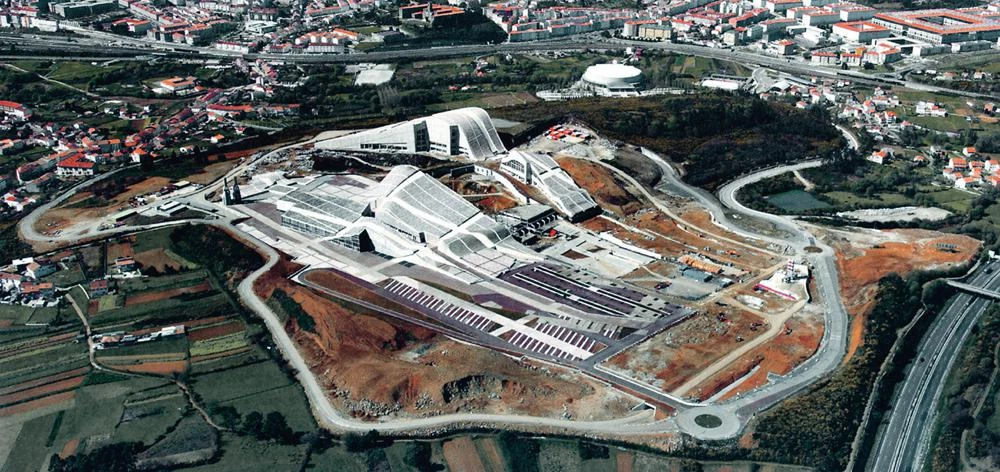
As if it were a complex of geological folds, the different buildings of the Cidade rise over the ground leaving between them sinuous streets that evoke the city of Santiago and also the images of ravines and streams.

The international competition was held in 1999, and architects such as Rem Koolhaas, Jean Nouvel and Dominique Perrault, presented their proposals. Finally the winning project was that of Peter Eisenman and his concept of fusion between architecture and territory. Territory not only in geographical terms but also cultural, with an explicit allusion to the symbol of the pilgrims of St. James’ Way, the vieira, and to the purpose of the journey itself, to the city of Santiago and its zigzagging, narrow streets.
The Archive devotes 8,000 square meters to the preservation of Galicia’s written heritage, making it available to the public. The roof design is based on several studies on the interesection between topographic lines, and takes as reference the layout of the streets of Santiago and the rough profile of a ‘vieira’.

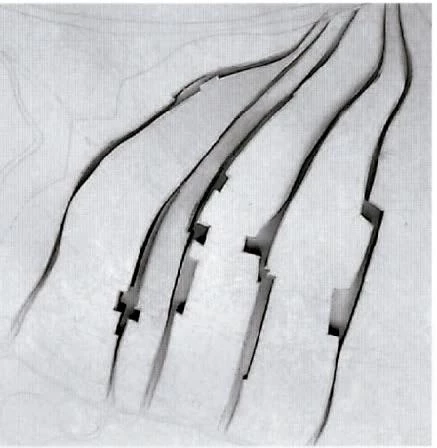
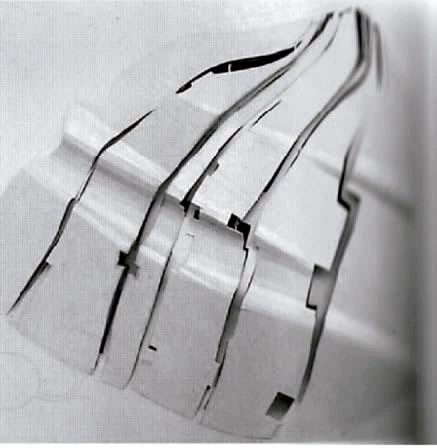
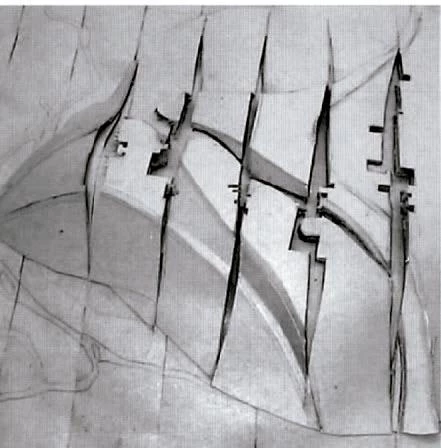
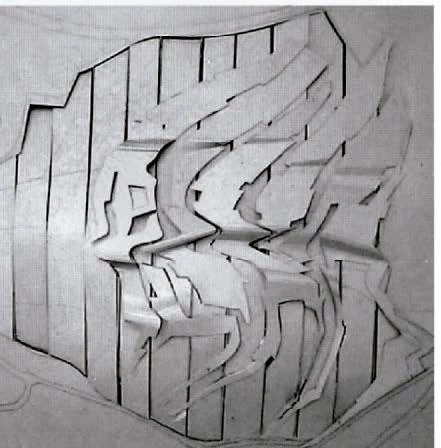
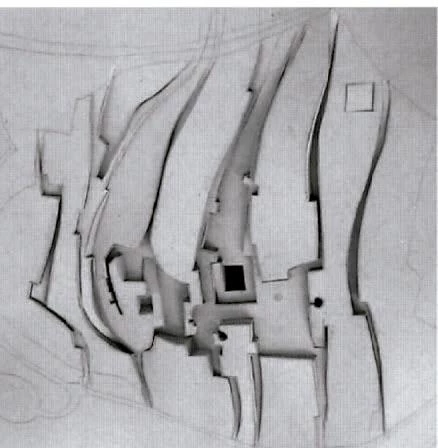
El Archivo tiene una superficie de unos 8.000 metros cuadrados, para depósito y consulta de la herencia escrita gallega. Para la definición de las cubiertas se realizaron numerosos estudios de la intersección entre las líneas topograficas, el trazado de las calles de Santiago y la referencia al perfil rugoso de la vieira.
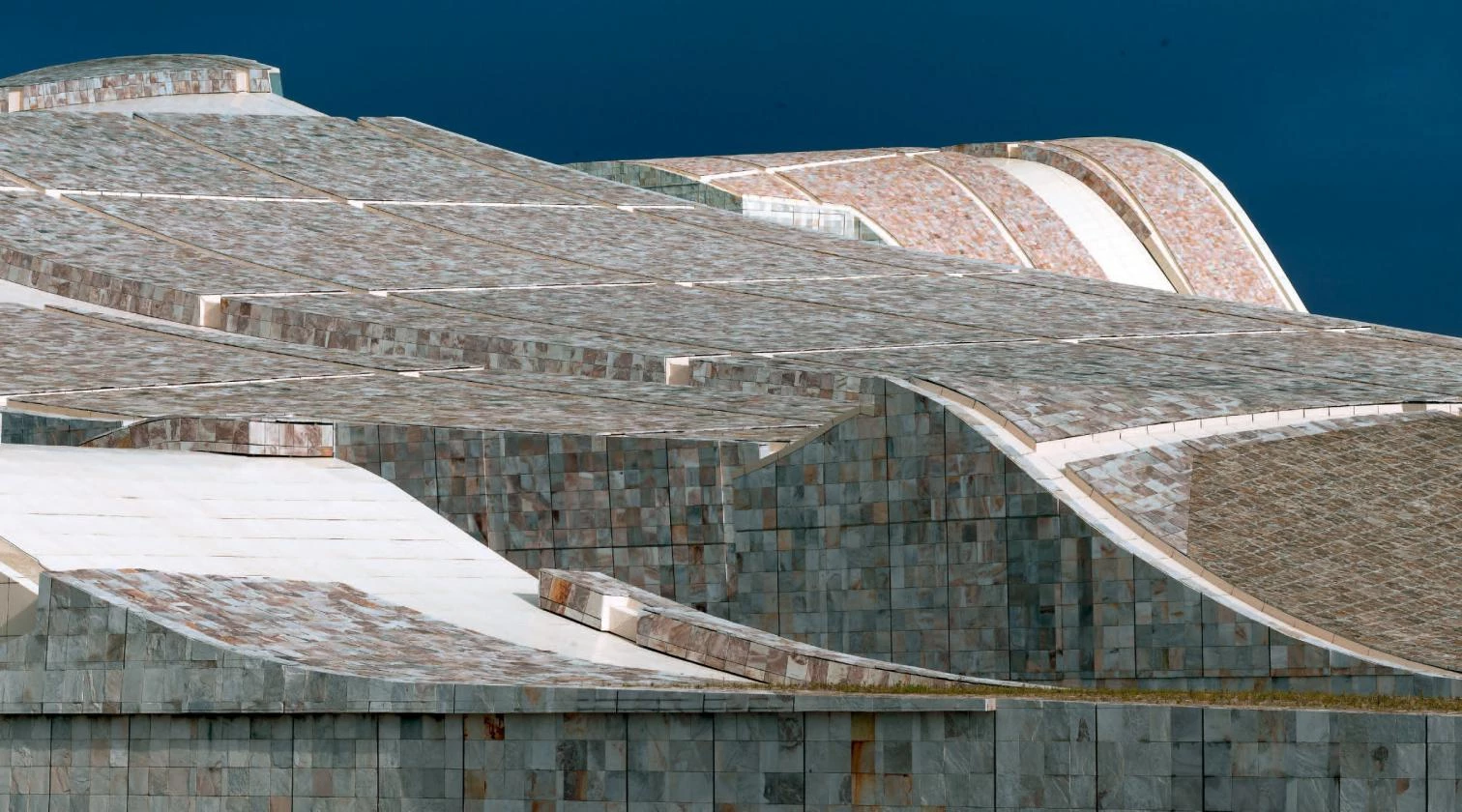
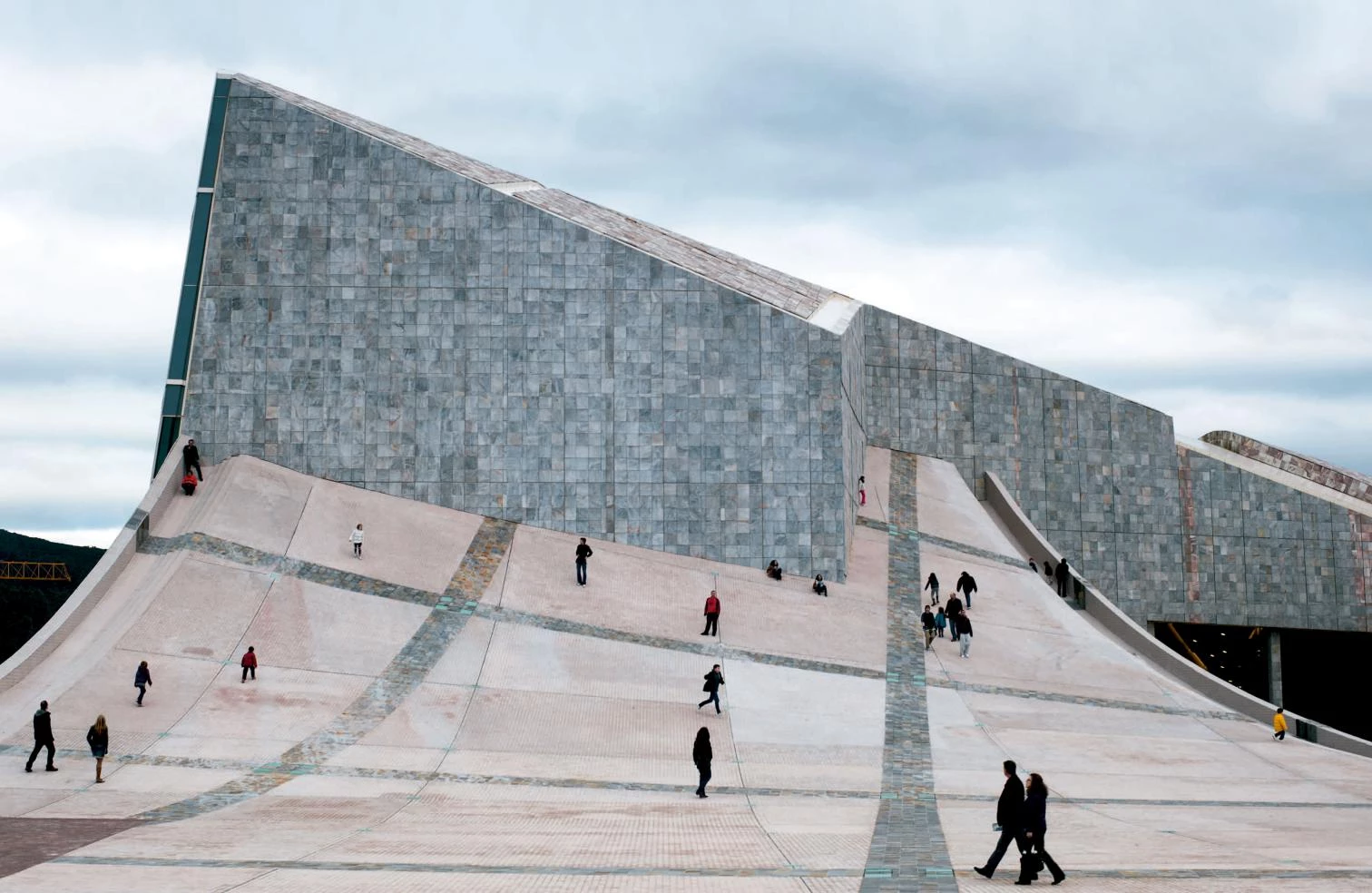
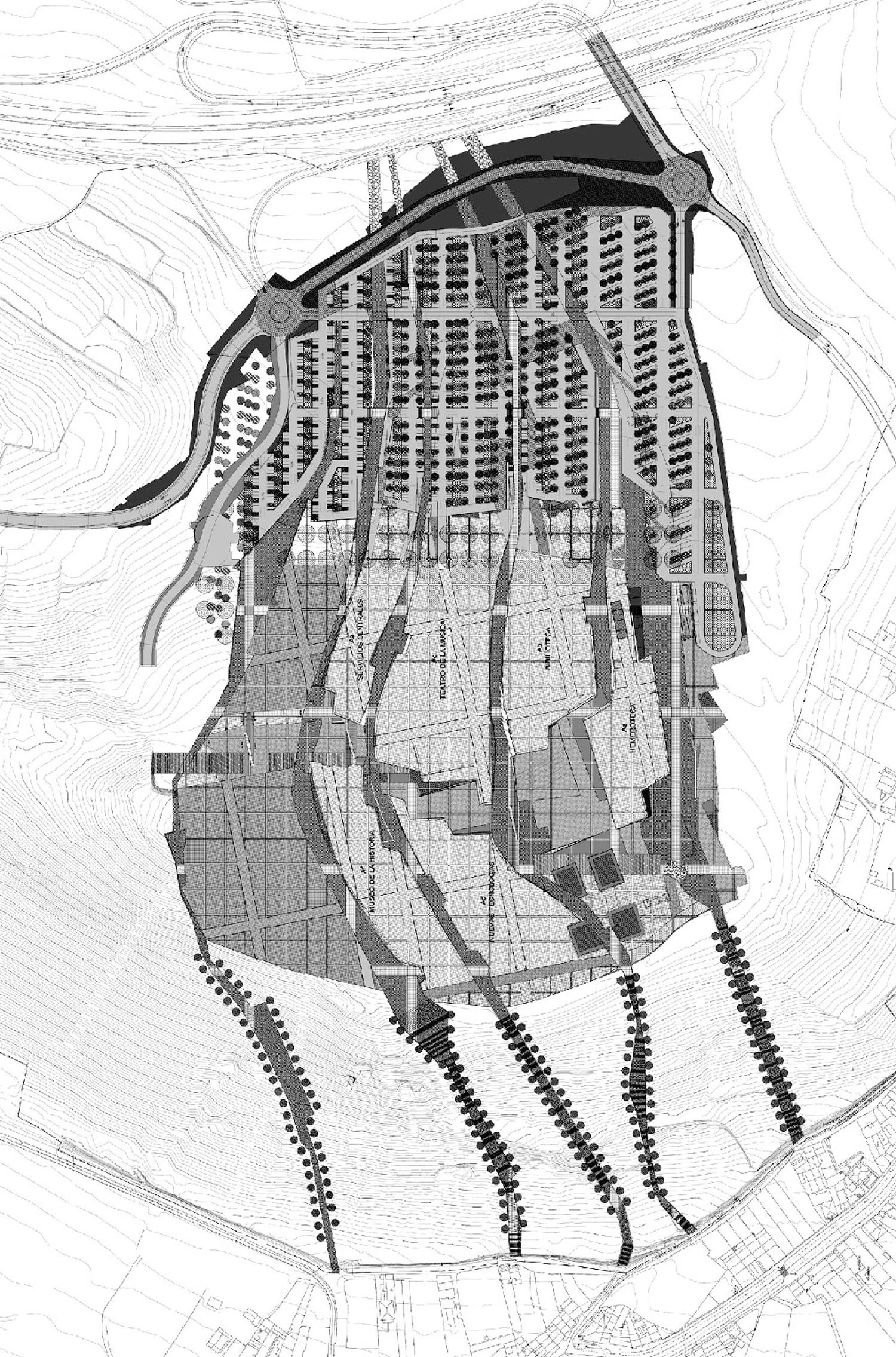
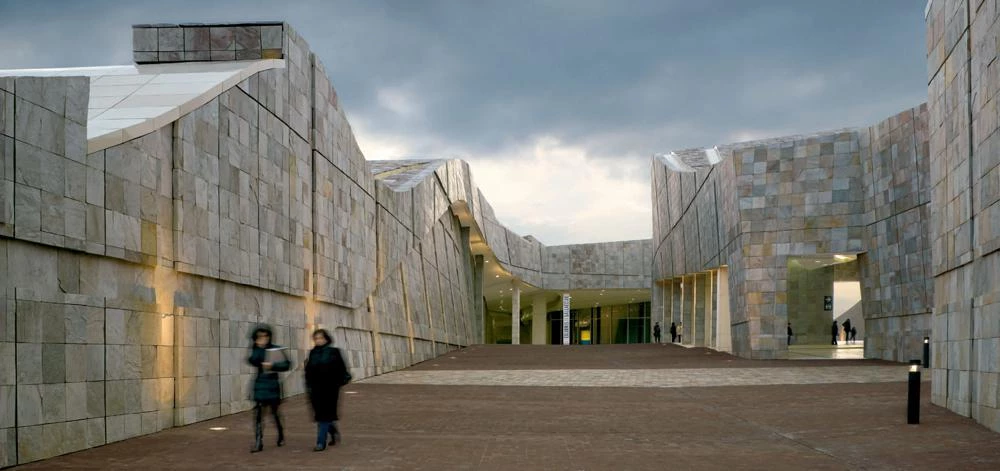
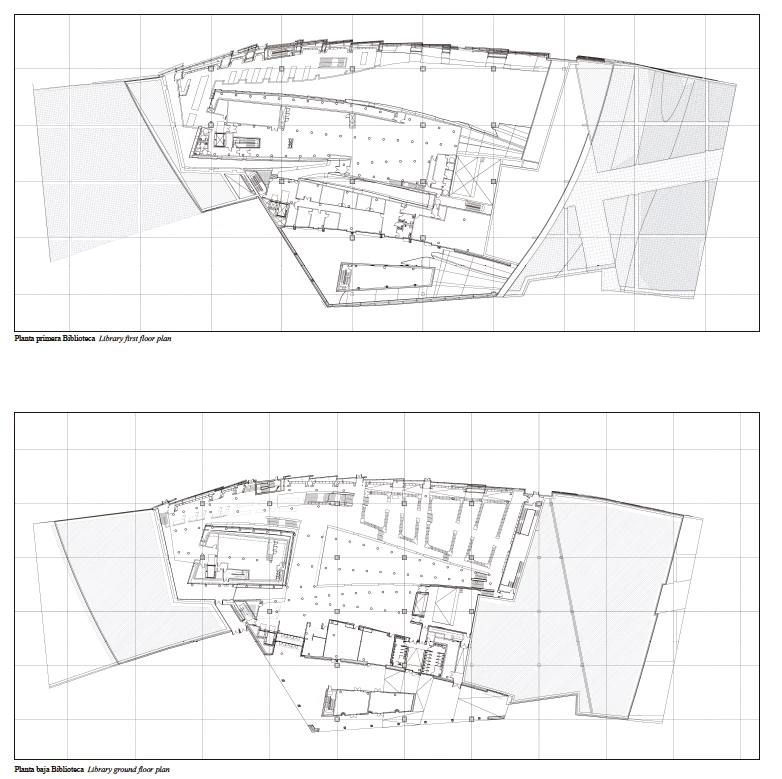
The Library has more than eleven thousand square meters, which try to reconcile the monumental scale of the building with the spaces for study, the small scale of which adjusts to that of the users.

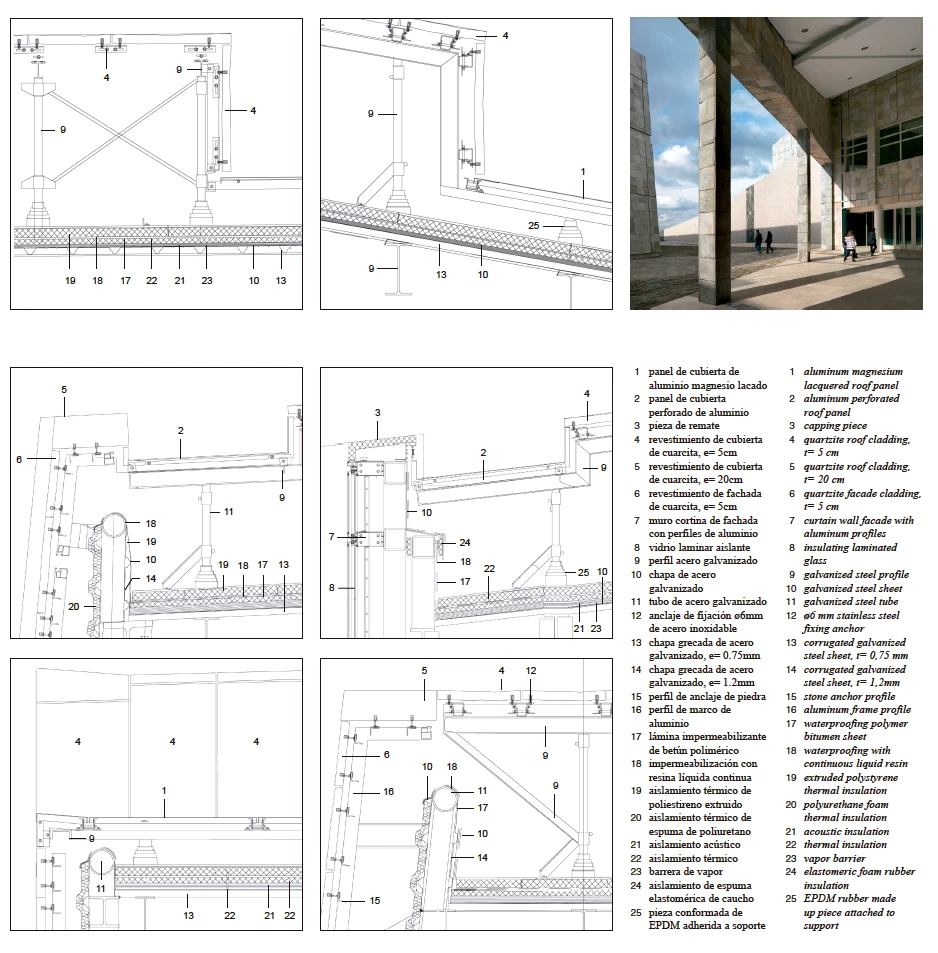
The roof and the facade define the outer enclosure of the building, which has a gentle geometry that helps to meld it into the landscape. The use of quartzite rock, resting on the metal supports, also stresses this effect.
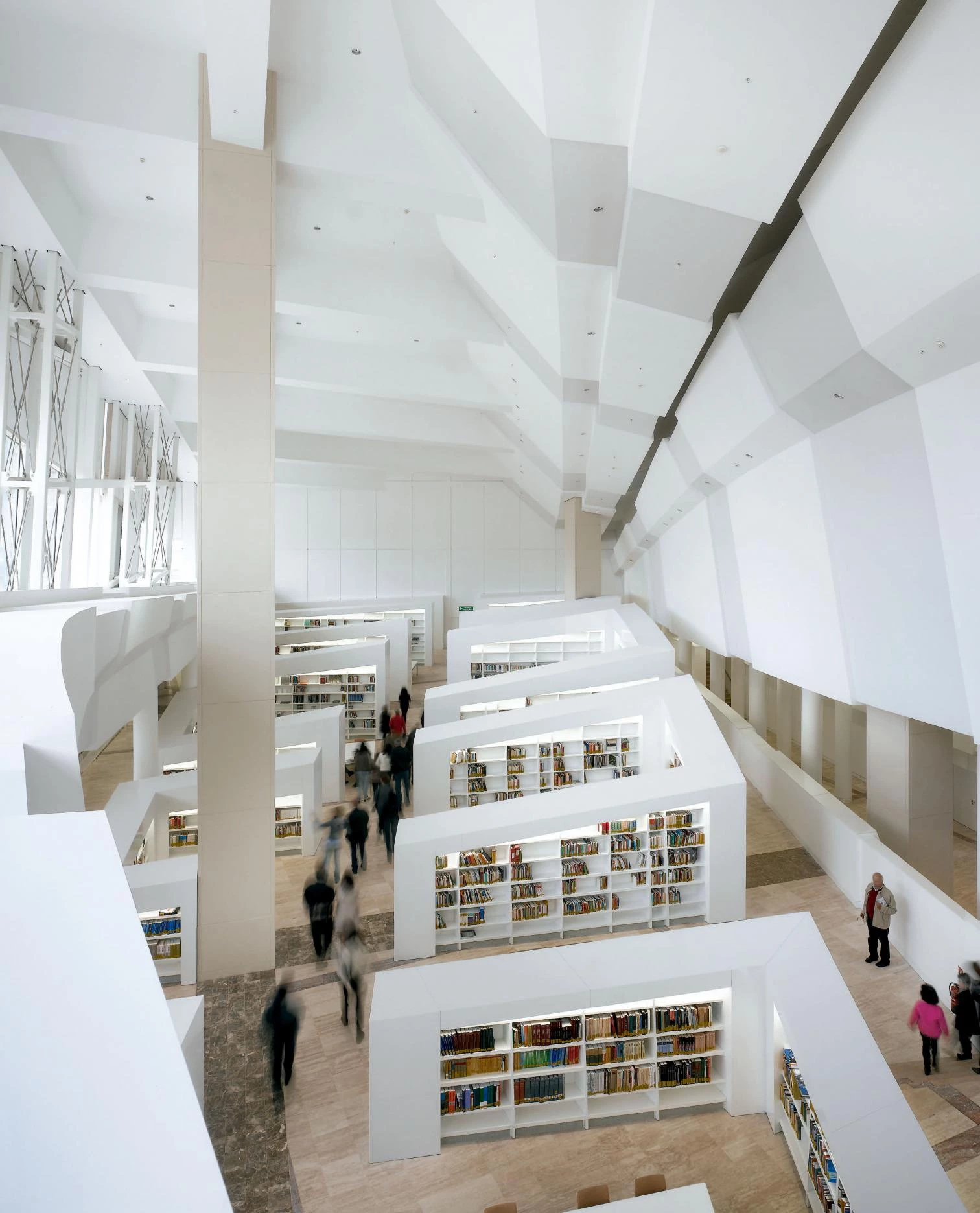
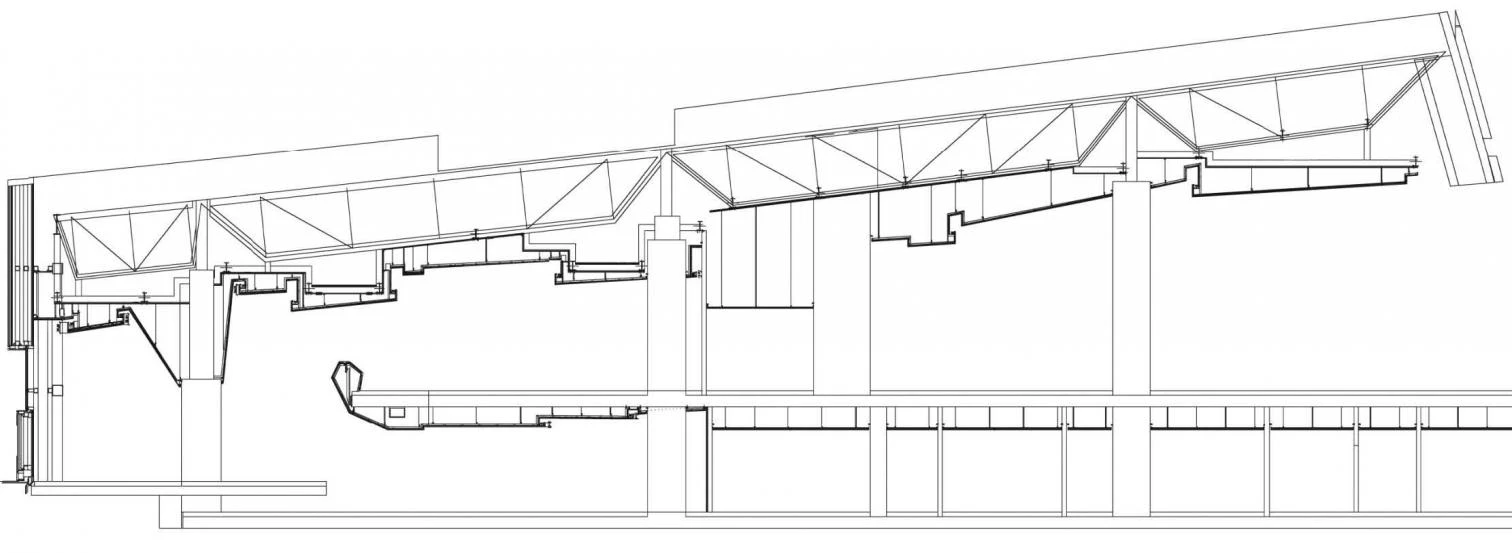
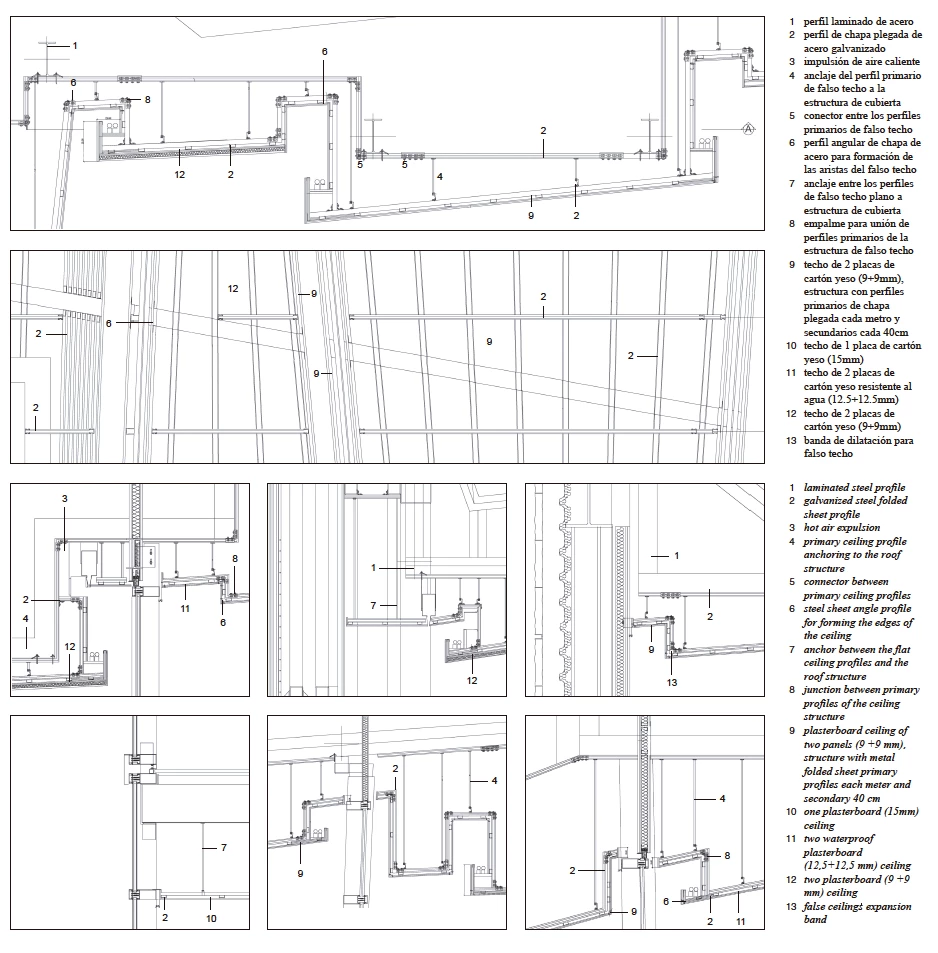
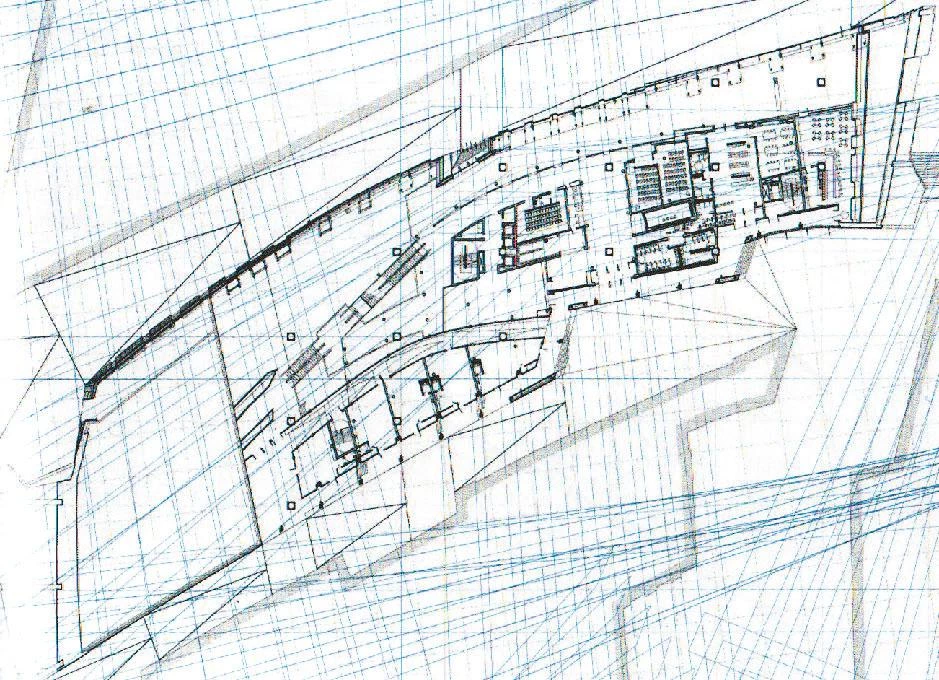
The Museum of Galicia, which will open to the public in the coming months, will be the venue of important exhibitions on a variety of subjects. Of its 16,000 square meters, 6,600 will be for exhibition space.

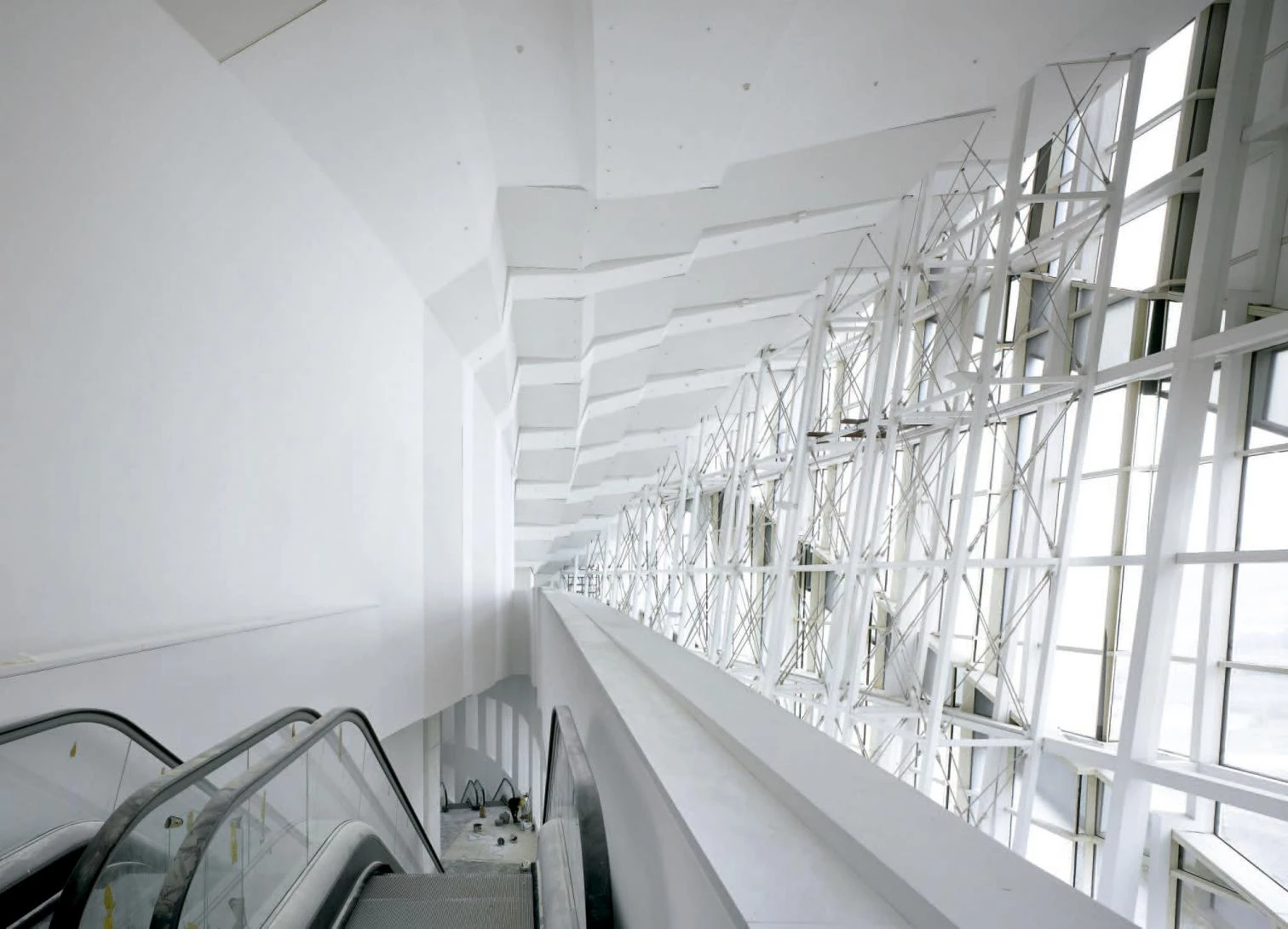
The Library of Galicia and the Archive are now open and in use, reflecting the intentions of this warped architecture, transformed into the culmination of the mountain with its elevations and depressions of stone cladding. Conceived as a city, its buildings are separated by streets that extend towards the countryside like the traditional paths or rueiros. In this way, a path separates the Archive, the southernmost piece of the complex, from the Library, and gives way to arcades that protect visitors from the rainy northern climate and guide them towards the accesses. The Archive, which will custody both public and private documents, develops mainly in two levels, one of access with exhibition spaces, and one for reading and cataloguing. The new library has six levels of bibliographic services and storage, and has become the central headquarters of the Galician network of libraries. The building will accommodate different spaces, like the large reading room of 1,600 square meters, special areas for researchers, an exhibitions area, classrooms and an assembly hall, protected by a roof of complex geometry that characterizes the spaces it covers.
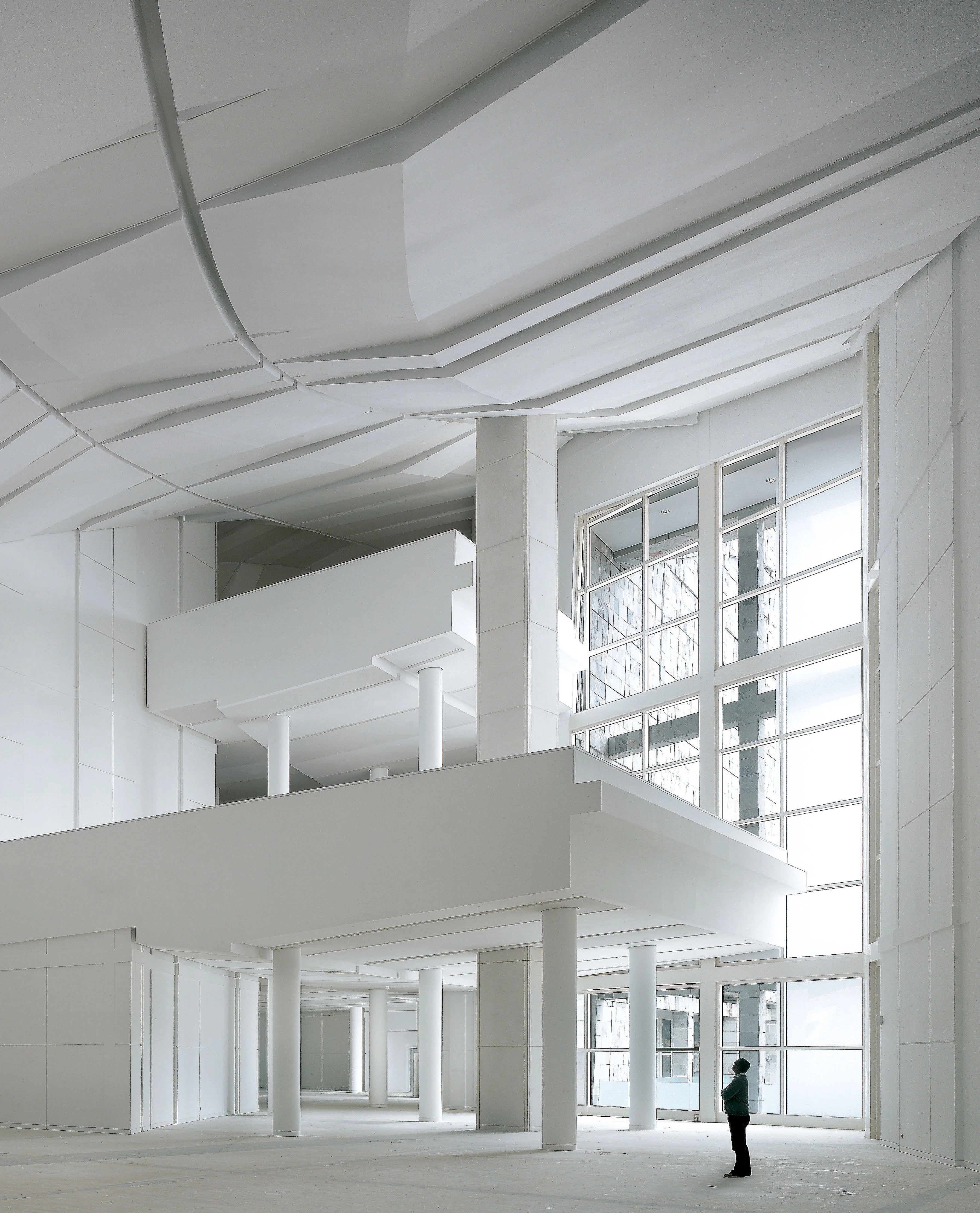
Cliente Client
Xunta de Galicia
Arquitectos Architects
Peter Eisenman; Andrés Perea (proyecto de ejecución working project)
Fotos Photos
Manuel González Vicente, Roland Halbe, Duccio Malagamba

