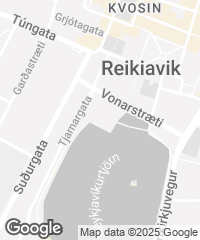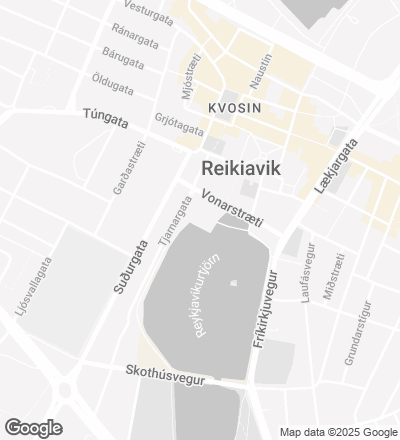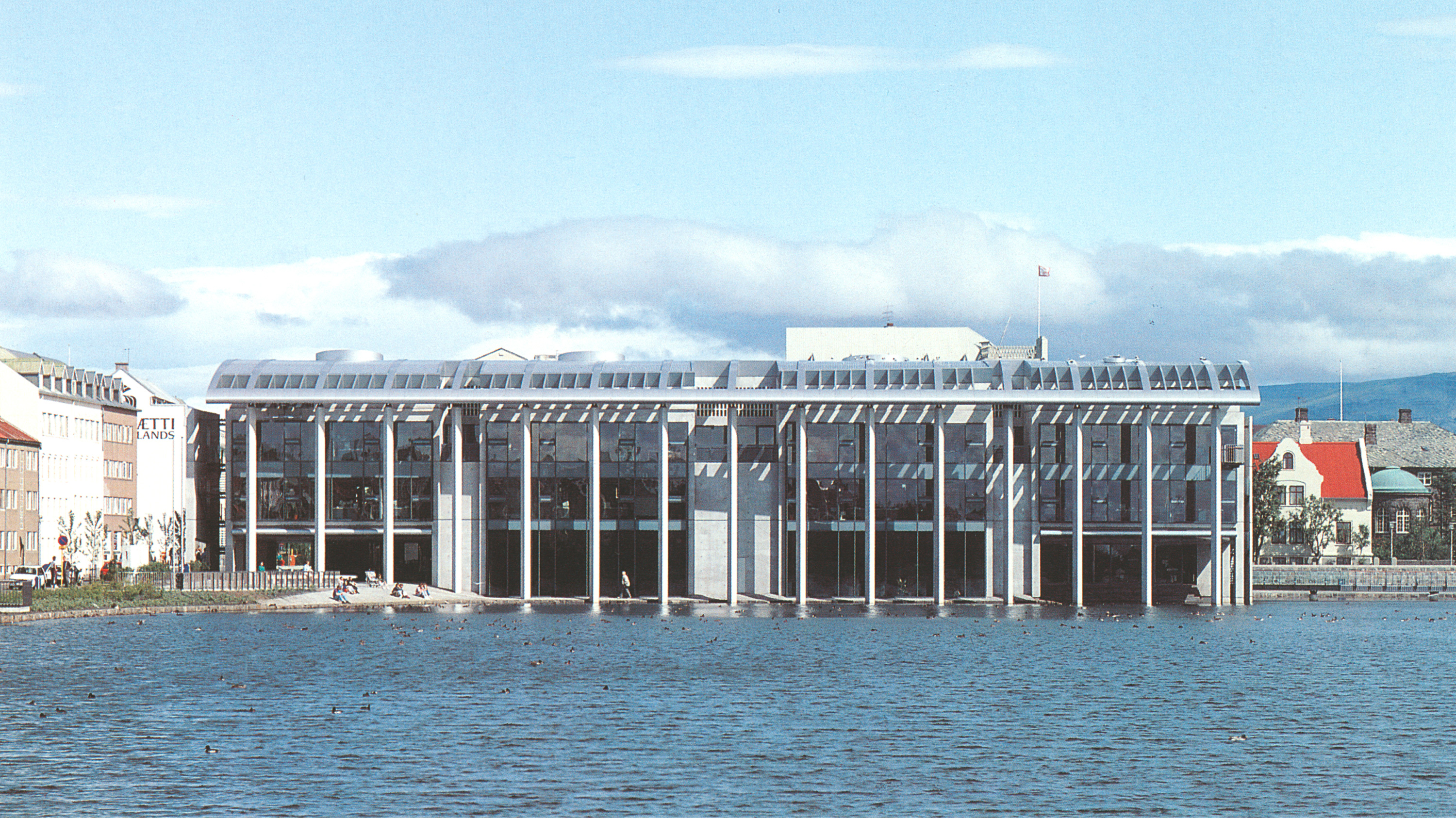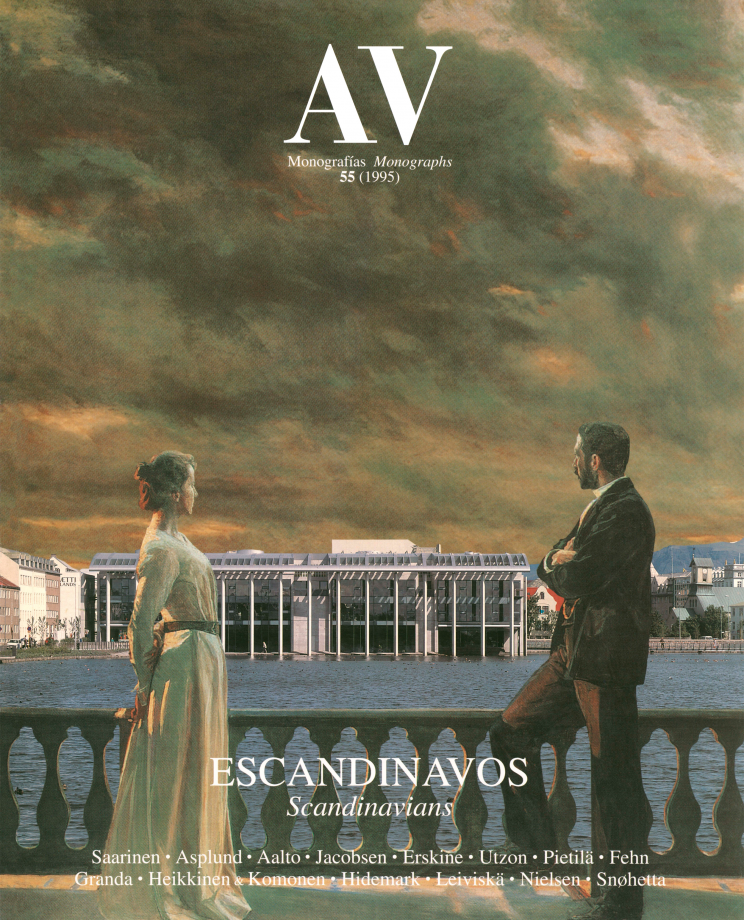Reykjavik City Hall (Iceland)
Studio Granda- Type Institutional Town Hall / City Hall / Government
- City Reikiavik
- Country Iceland
- Photograph Dennis Gilbert


Standing on a prominent spot on the banks of the lake Tjornin, the Reykjavik City Hall is formed by two long structures sharing a ground floor. The larger one, placed parallel to the lake bank, accommodates the functions involving the public, while the other, situated on the city side of the complex, contains the assembly halls and other such spaces dedicated to political activity. A small artificial pool connected to the lake occupies the the remaining free quadrant in front of the second body...[+]
Cliente Client
Ayuntamiento de Reikiavik City of Reykjavik
Arquitectos Architects
Studio Granda; Steve Christer, Johann Einarsson, Margret Hardardóttir, Haraldur Helgason, Steinar Sigurdsson (equipo de diseño design team)
Consultores Consultants
Almenna Verkfraedistofan (estructuras e instalaciones mecánicas structural & mechanical engineers); Rafhónnun (instalaciones eléctricas electrical services); J. Roger Preston & Partners (coordinación de mecánica y electricidad M &E concept & coordination); Tim Smith, Verkfraeistofan Ónn (acústica acoustics); Línuhónnun (impermeabilización del hormigón concrete waterproofing); Mat (dirección de obra site supervision)
Contratista Contractor
ístak
Fotos Photos
Dennis Gilbert






