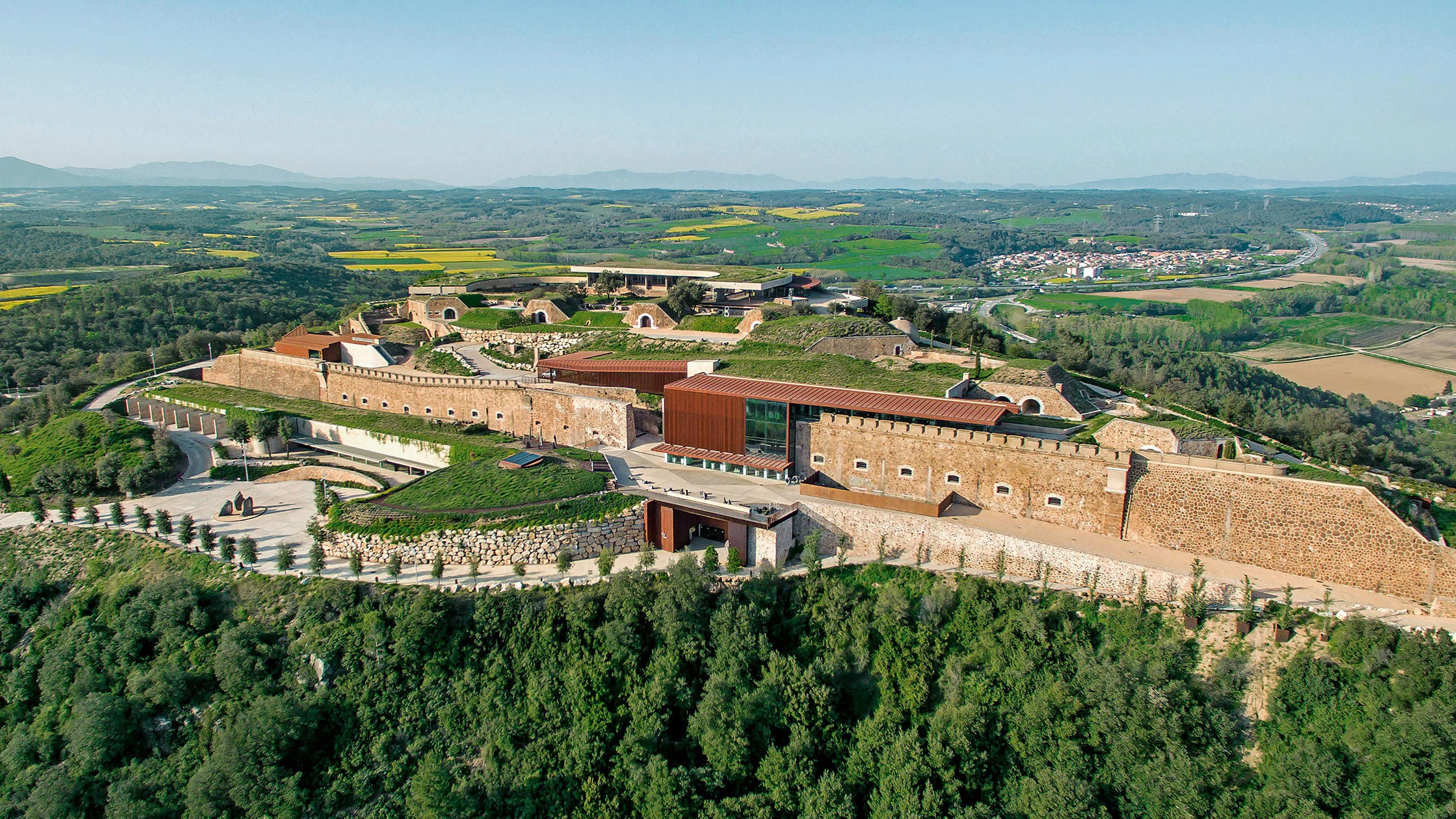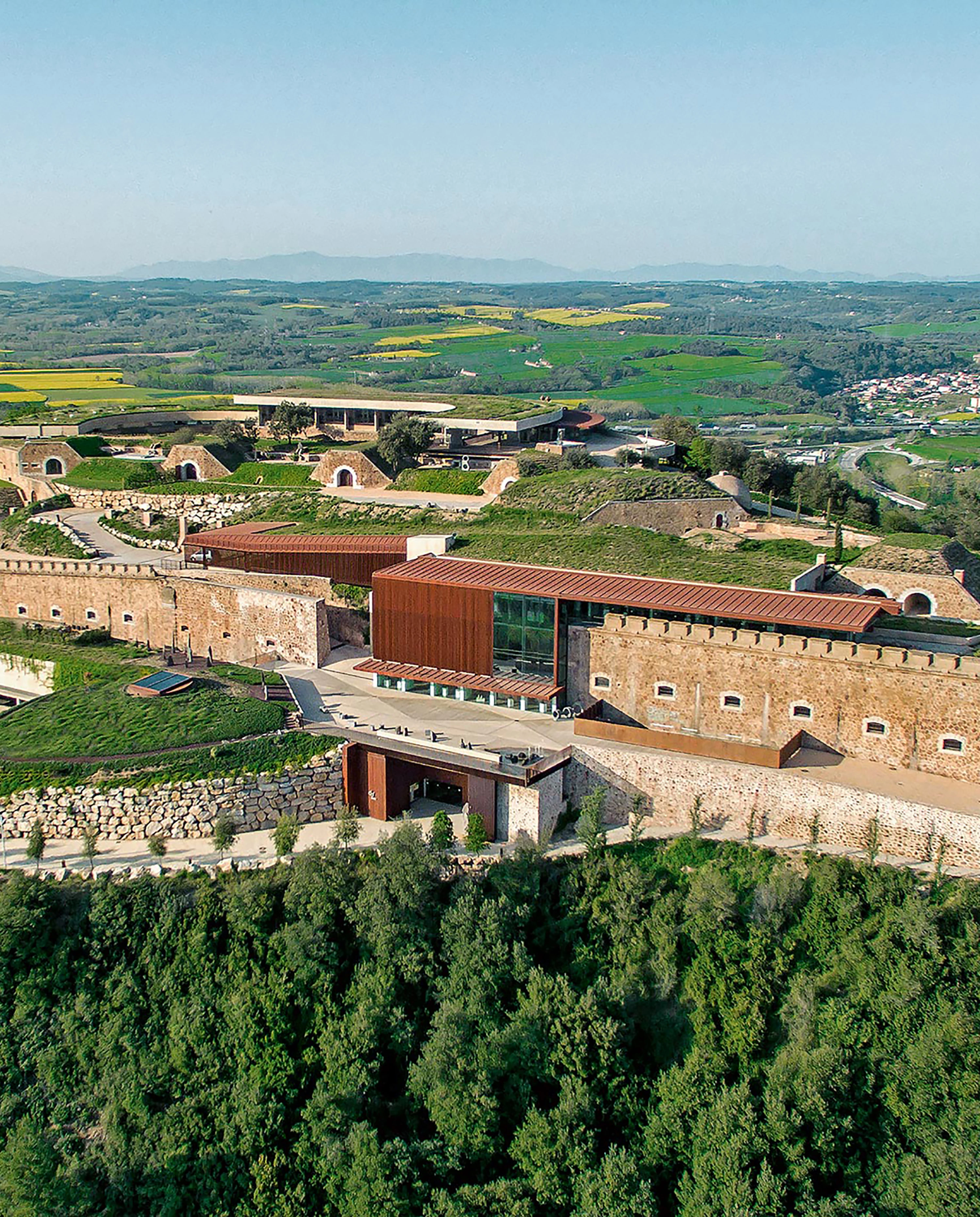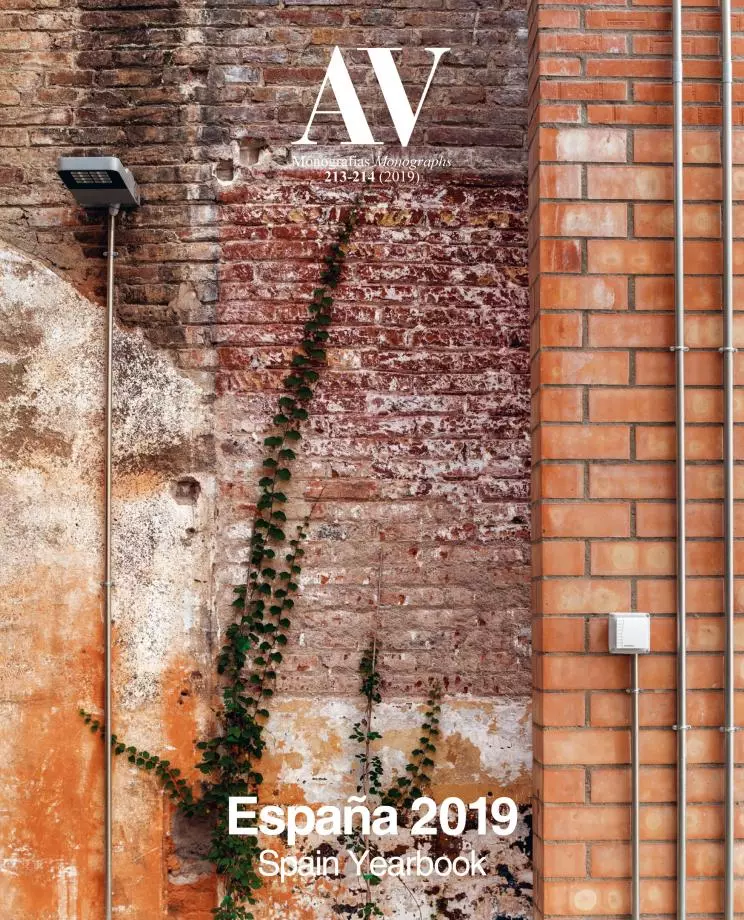Art Center, Sant Julià de Ramis
fuses-viader arquitectes- Type Culture / Leisure Art Center Refurbishment
- Date 2005 - 2018
- City Sant Julià de Ramis (Gerona)
- Country Spain
- Photograph Jordi Mas Carlos Suárez-Kilzi Josep María Torra Blázquez-Guanter
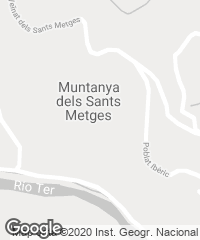
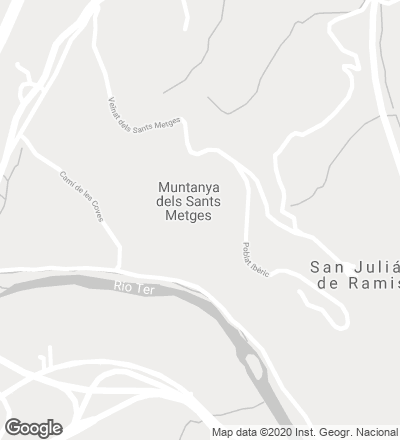
The project sets out to refurbish the Sant Julià de Ramis castle, a military fortress raised at the end of the 19th century, and that is located in the town of the same name, close to Girona. The ensemble was closed down in 1970, and was gradually abandoned since then, falling into an advanced state of ruin. However, some of the historic structures remained in place, built with vaults and thick stone walls, most of them partially buried and connected by tunnels and corridors. The project brief includes the recovery of the historic elements, as well as the construction of several new buildings like a contemporary art center – with workshops and residences for artists and a jewelry museum –, a hall for events and conferences, a five-star hotel, and two restaurants.
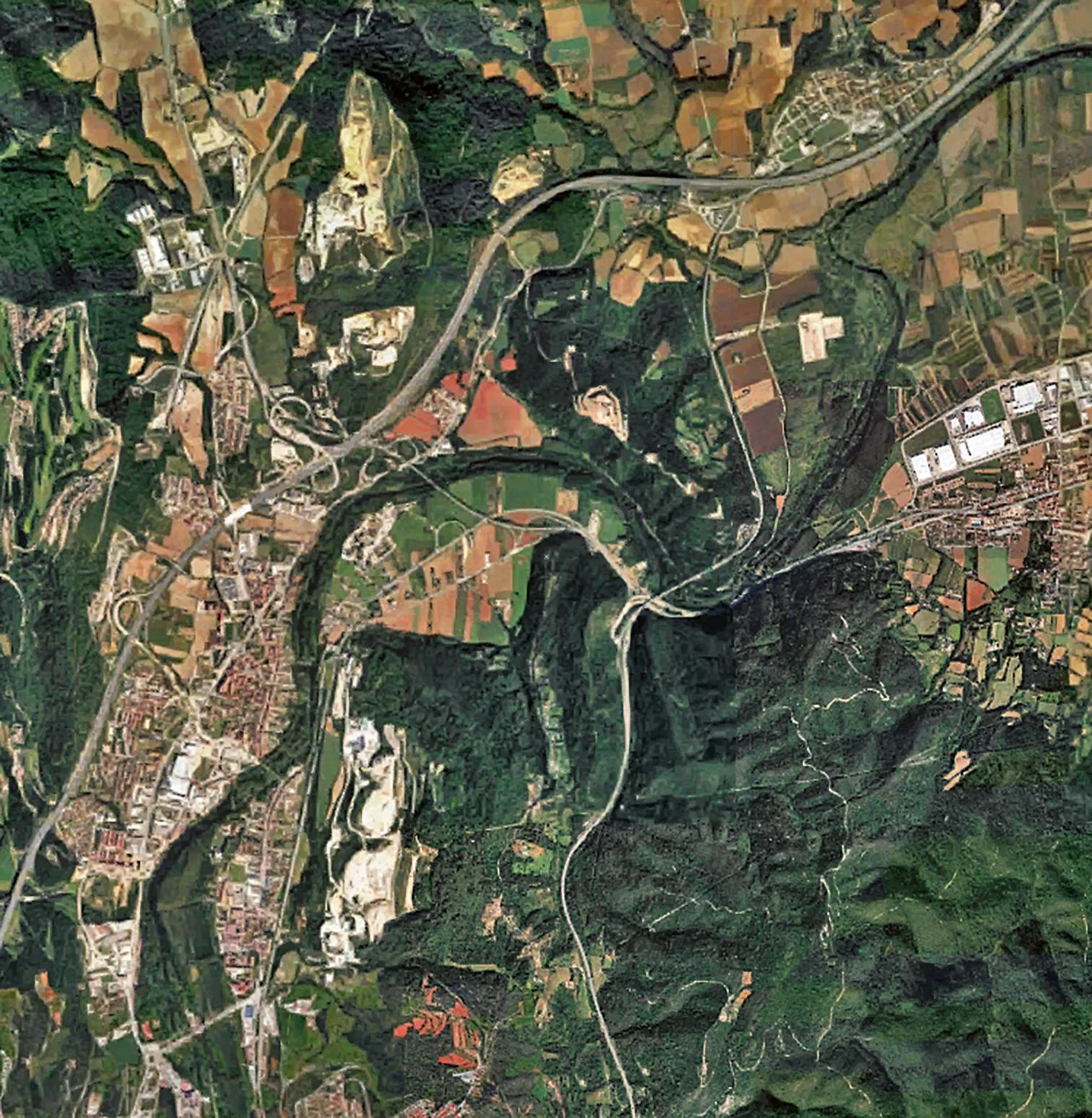
Located some 10 kilometers from Girona, the old castle has been refurbished to house an art center with a jewelry museum, workshops for artists, an auditorium below ground, a hotel, and two restaurants.
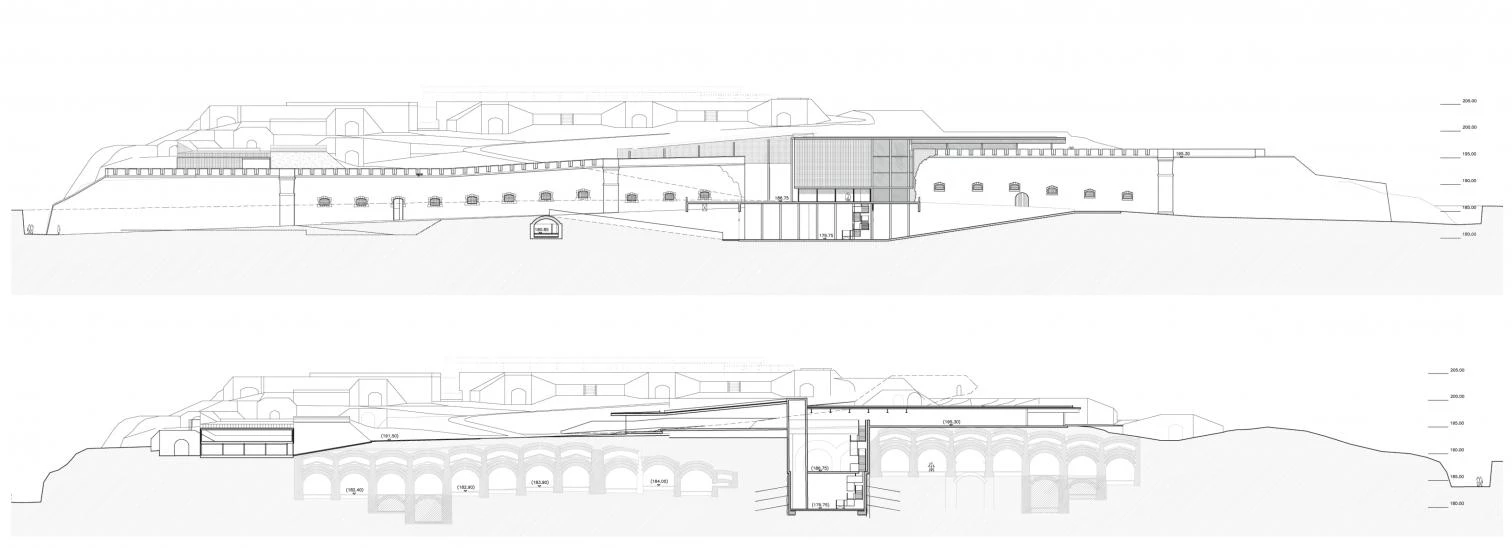
To span the unnevenness of the site, the program is distributed in two areas. Most of the new constructions are in the lower part of the plot, contained in a series of pieces that interlock at different levels and form a fragmented front onto the River Ter. An underground auditorium juts out by the main entrance, covered by an oval-shaped dome, 7.5 meters tall, built in exposed concrete. The five-star hotel and restaurant Atempo, directed by chef Jordi Cruz, sit on the upper level of the site – known as the ‘stronghold,’ the place where the explosives were once stored. The different elements of the program are arranged on top of the old base, tracing a C shape – connected by deep concrete roofs – that creates a large central space with a swimming pool and breakout areas. The rooms are radially distributed, so the access takes place from the garden through a corridor, while the interiors overlook the surrounding landscape.
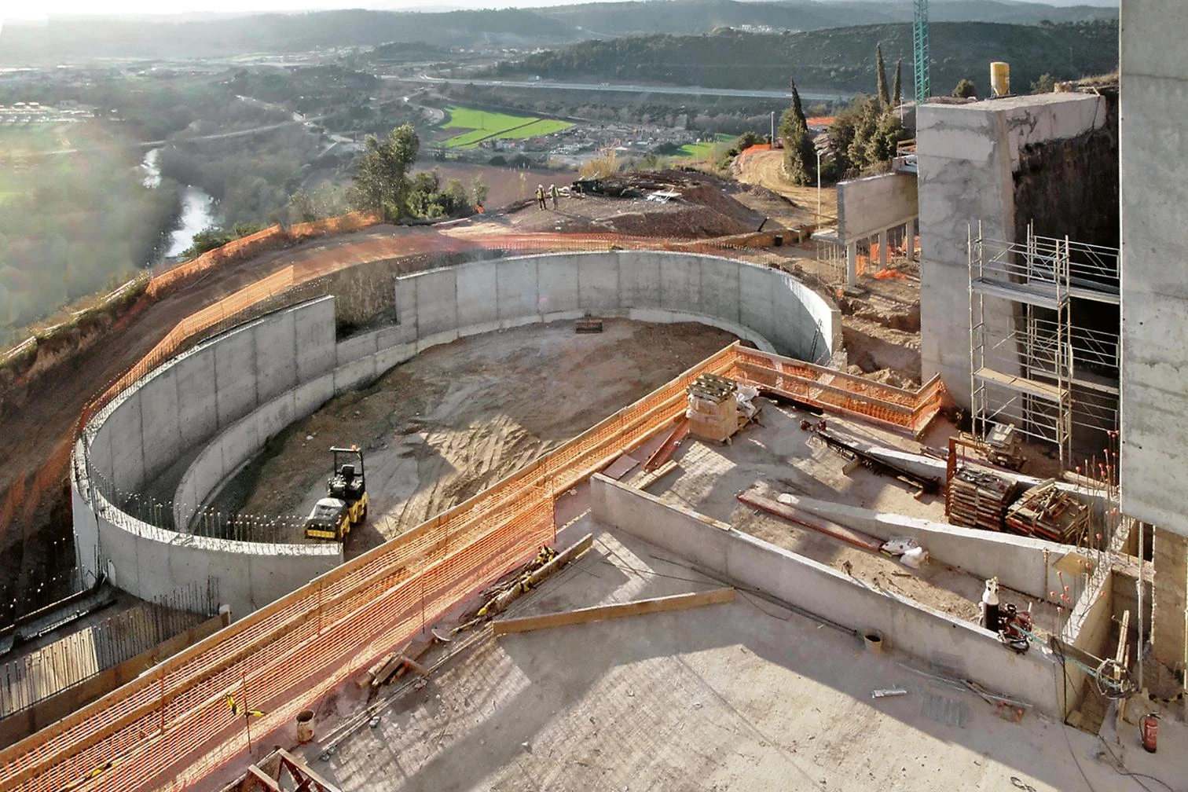
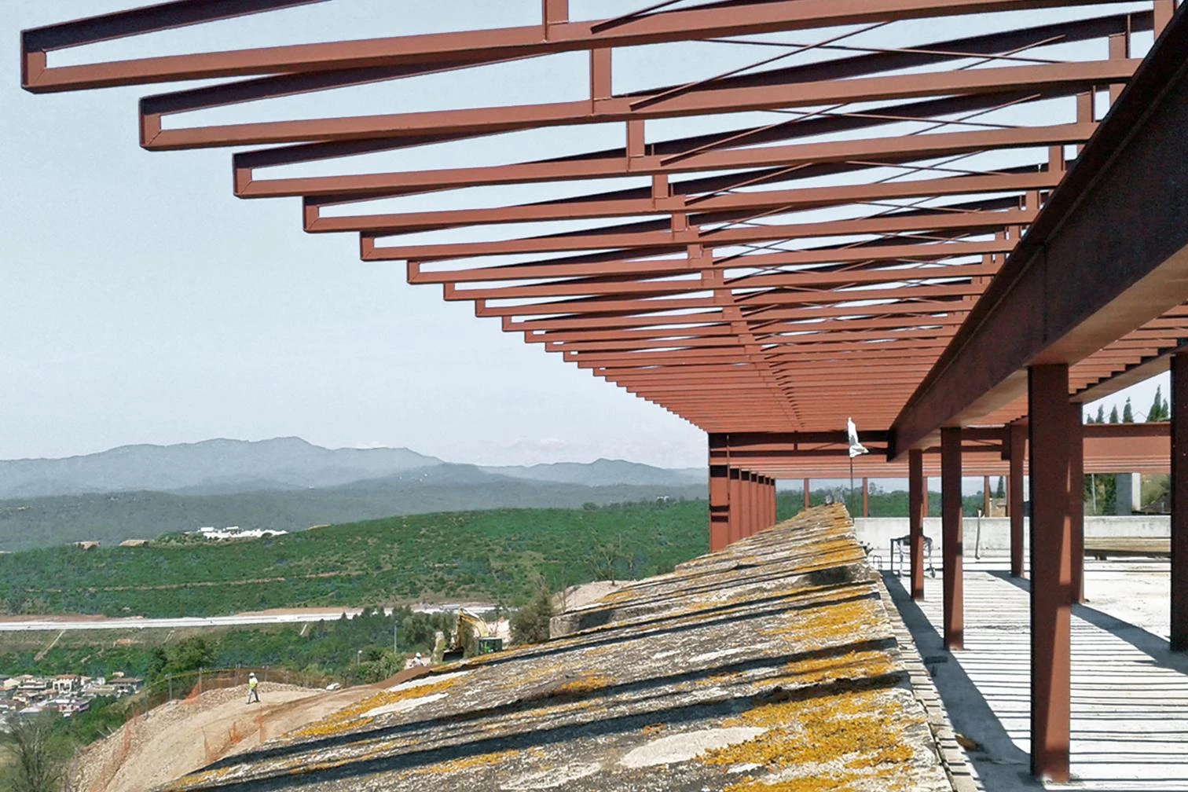
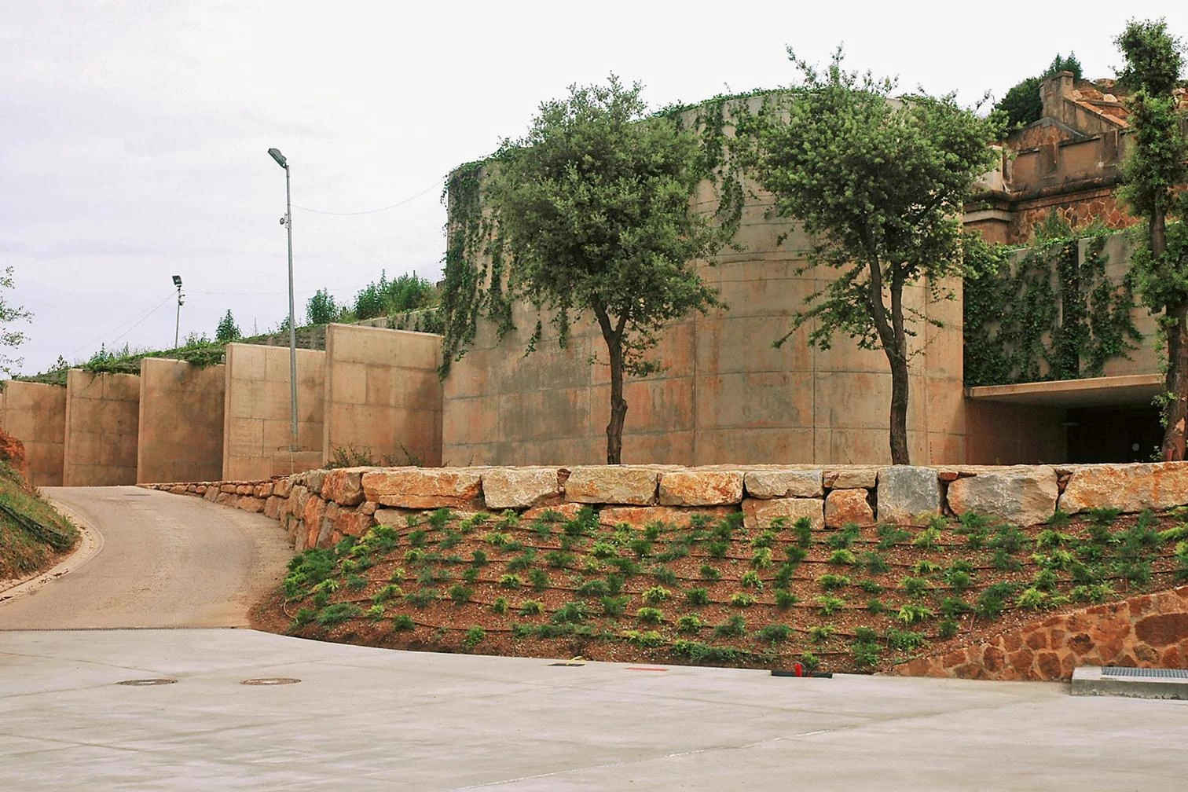
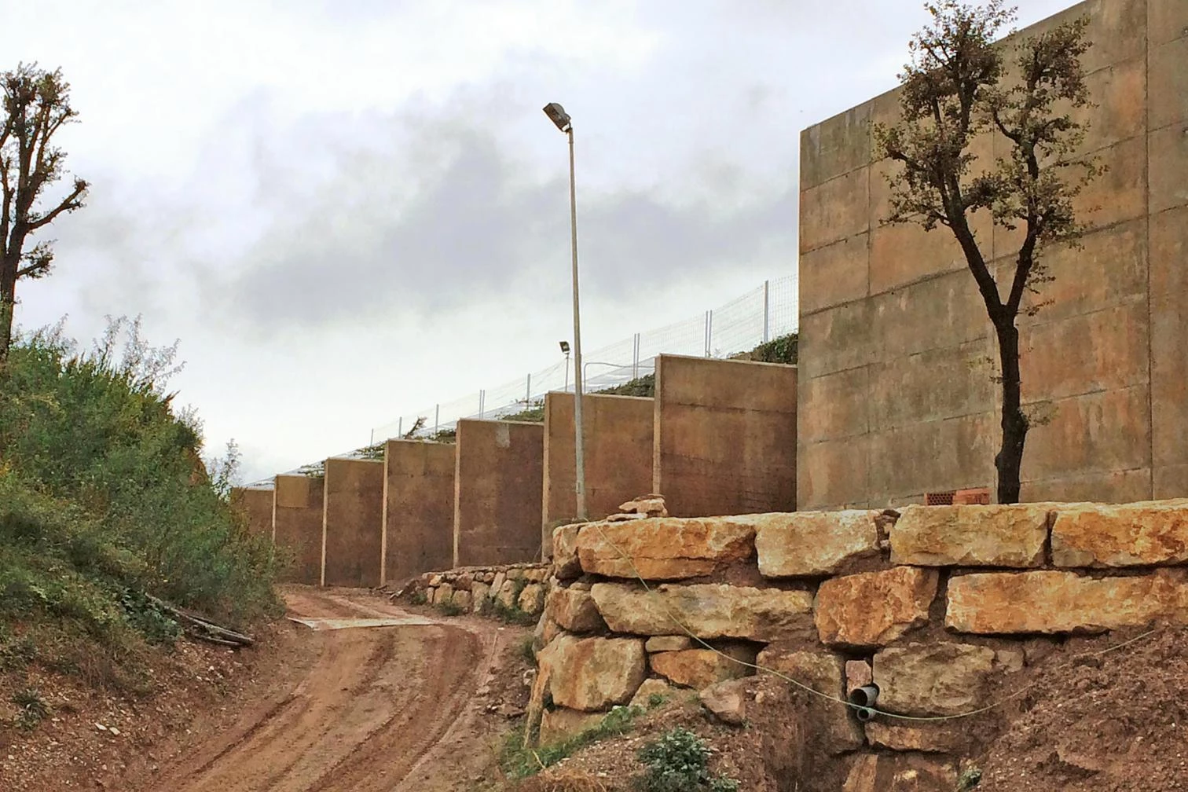
The hotel and Atempo restaurant are in the lower part of the site, sheltered by concrete roofs. In other areas of the ensemble, concrete is combined with stone walls and enclosures of glass and core-ten steel.
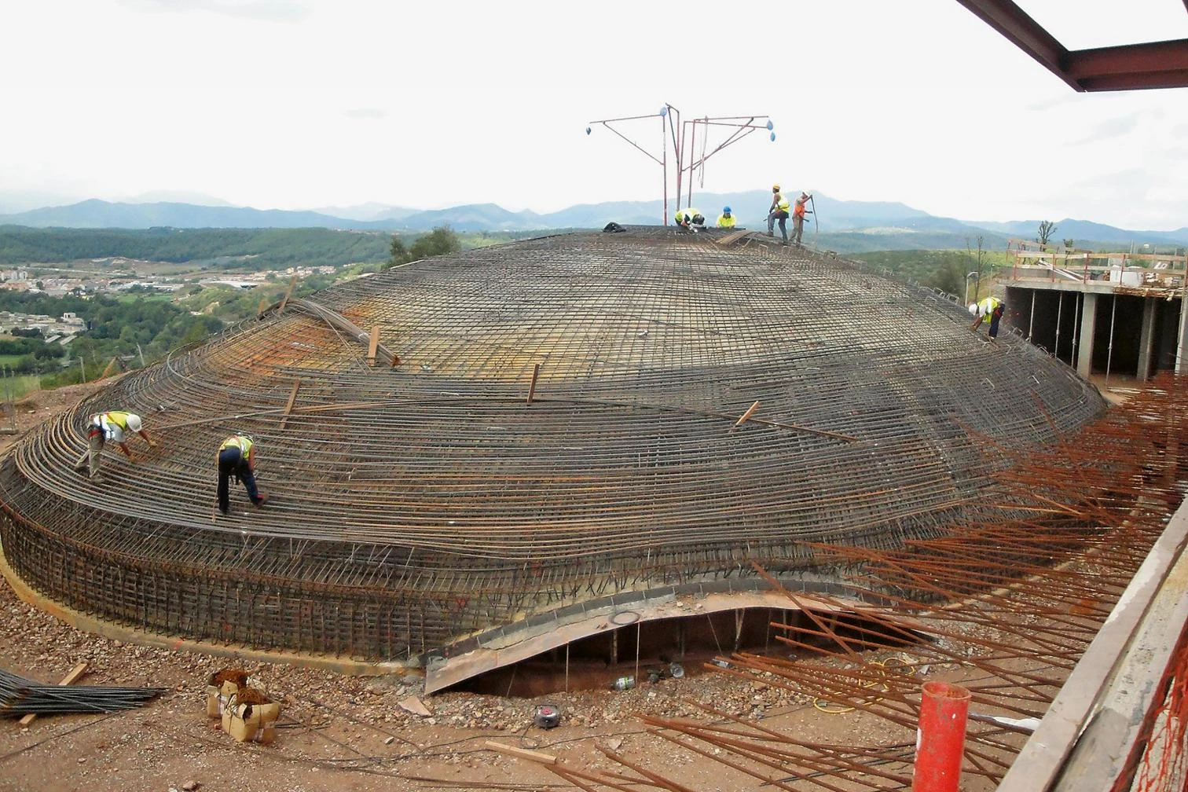
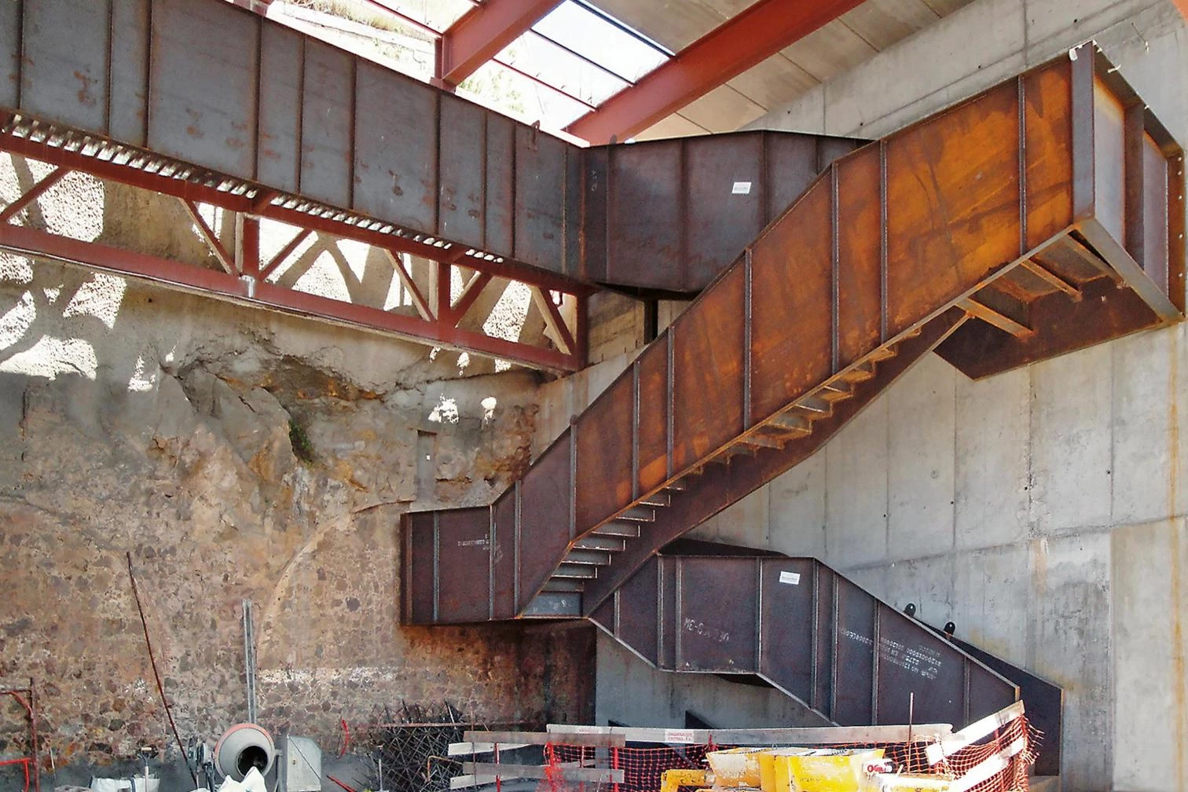
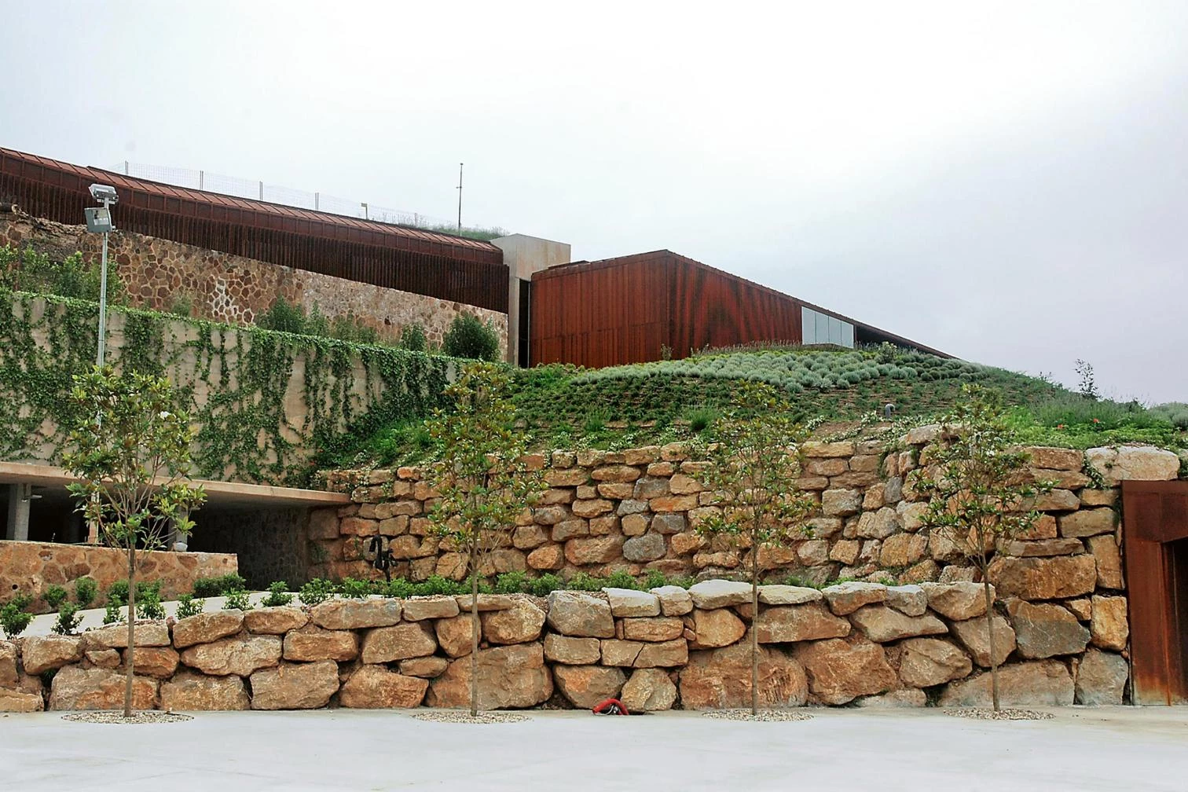
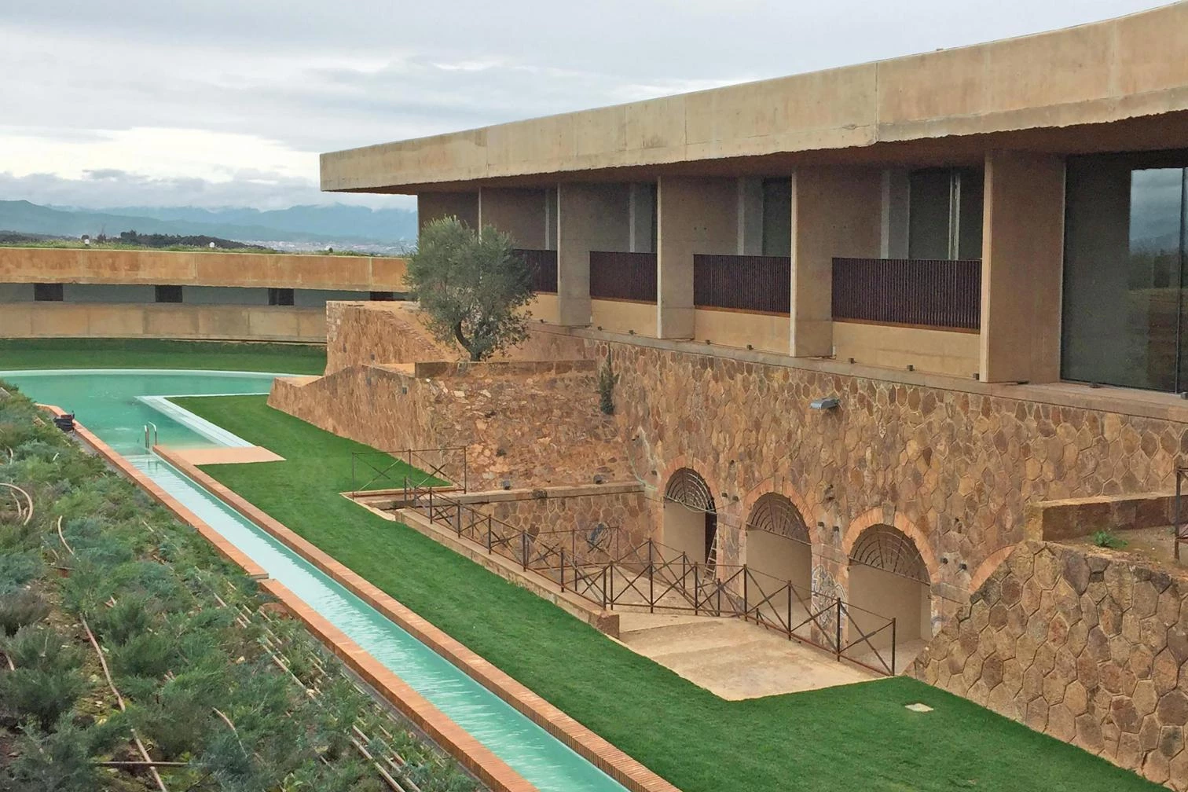
Two building solutions are combined: on the one hand, retaining walls and thick green roofs, which preserve the fortress character and evoke the traces of the place; on the other, core-ten steel lightweight enclosures and roofs, which express the contemporary spirit of the refurbishment project. Aside from the concrete, the other two materials used are natural earth and cork. The first one provides insulation and is used as a formwork for the interior finishes of the roofs in the hotel, restaurant, and auditorium, where it also helps to outline the oval shape. To build this space cork was blended into the earth mix, ensuring this way that the finishes would have acoustic properties.
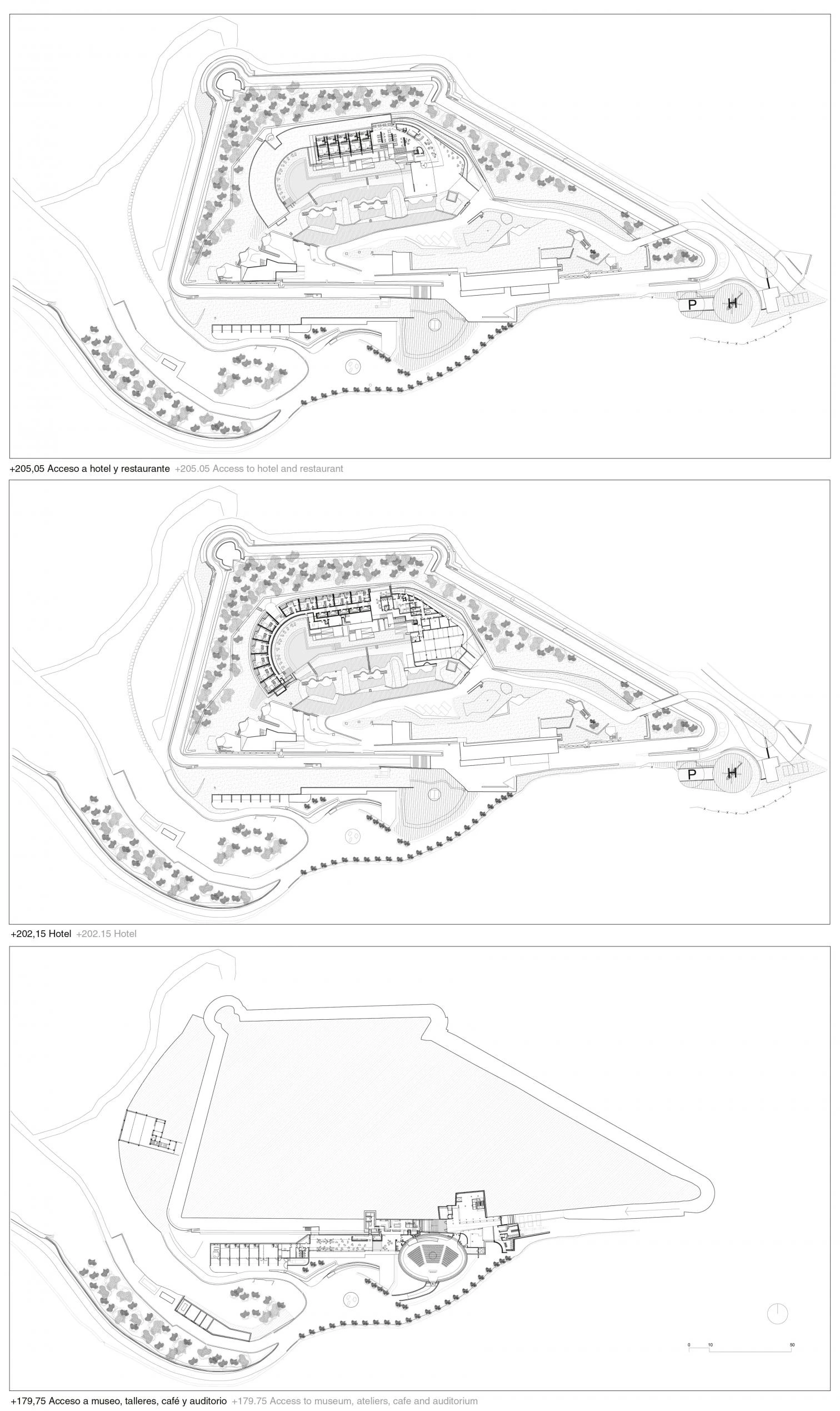
The oval-shaped auditorium, a space that evokes the existing network of corridors, now restored, is built with earth formwork and cork, a material that improves the acoustic properties of the interior spaces.
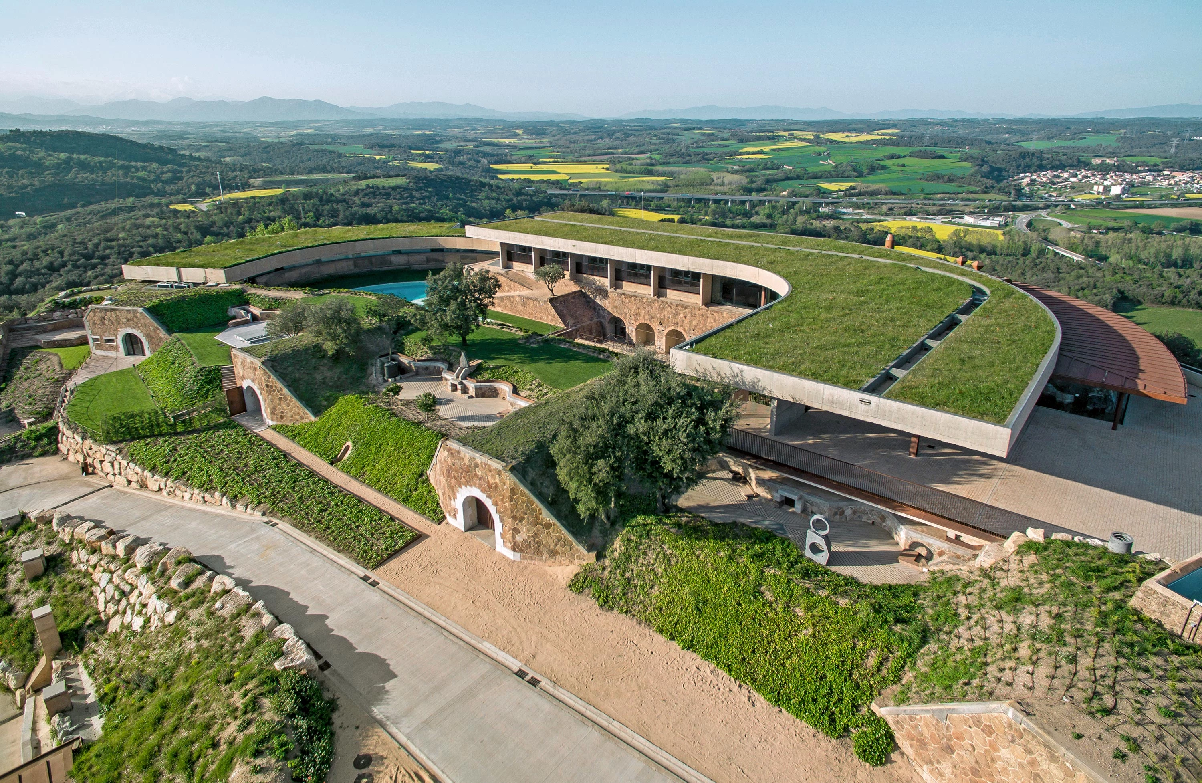
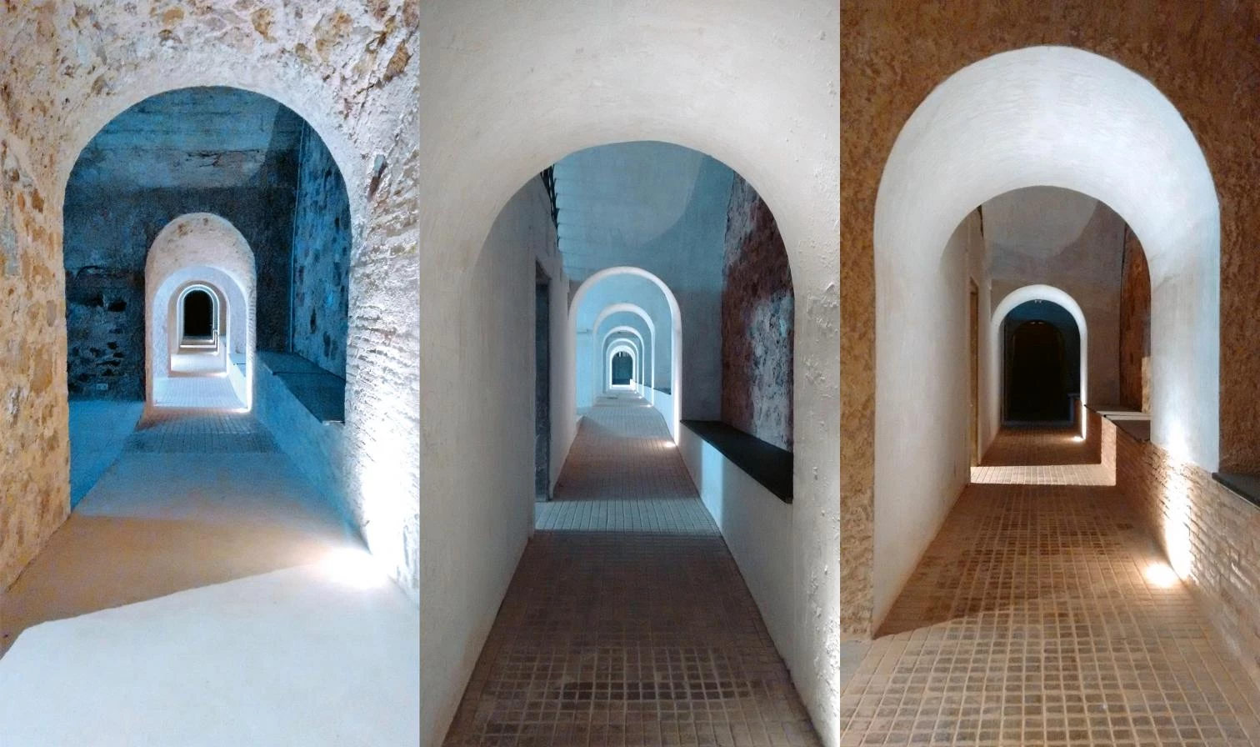
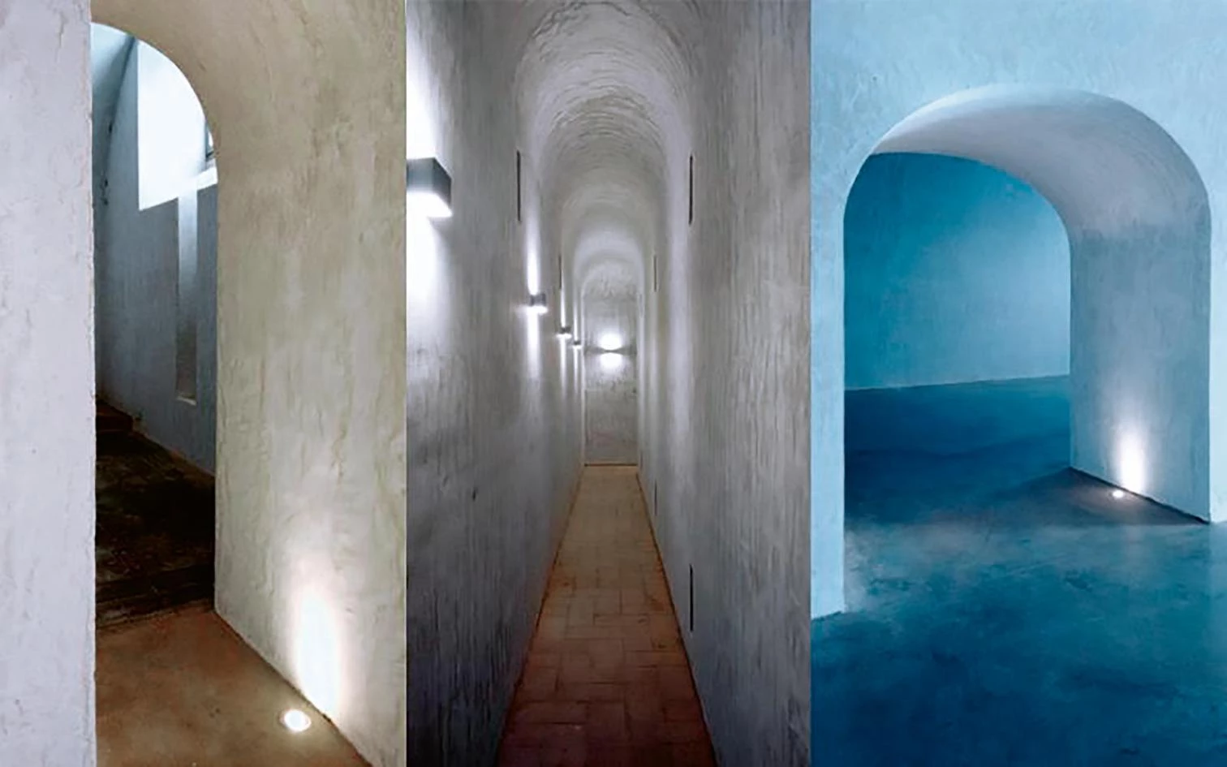

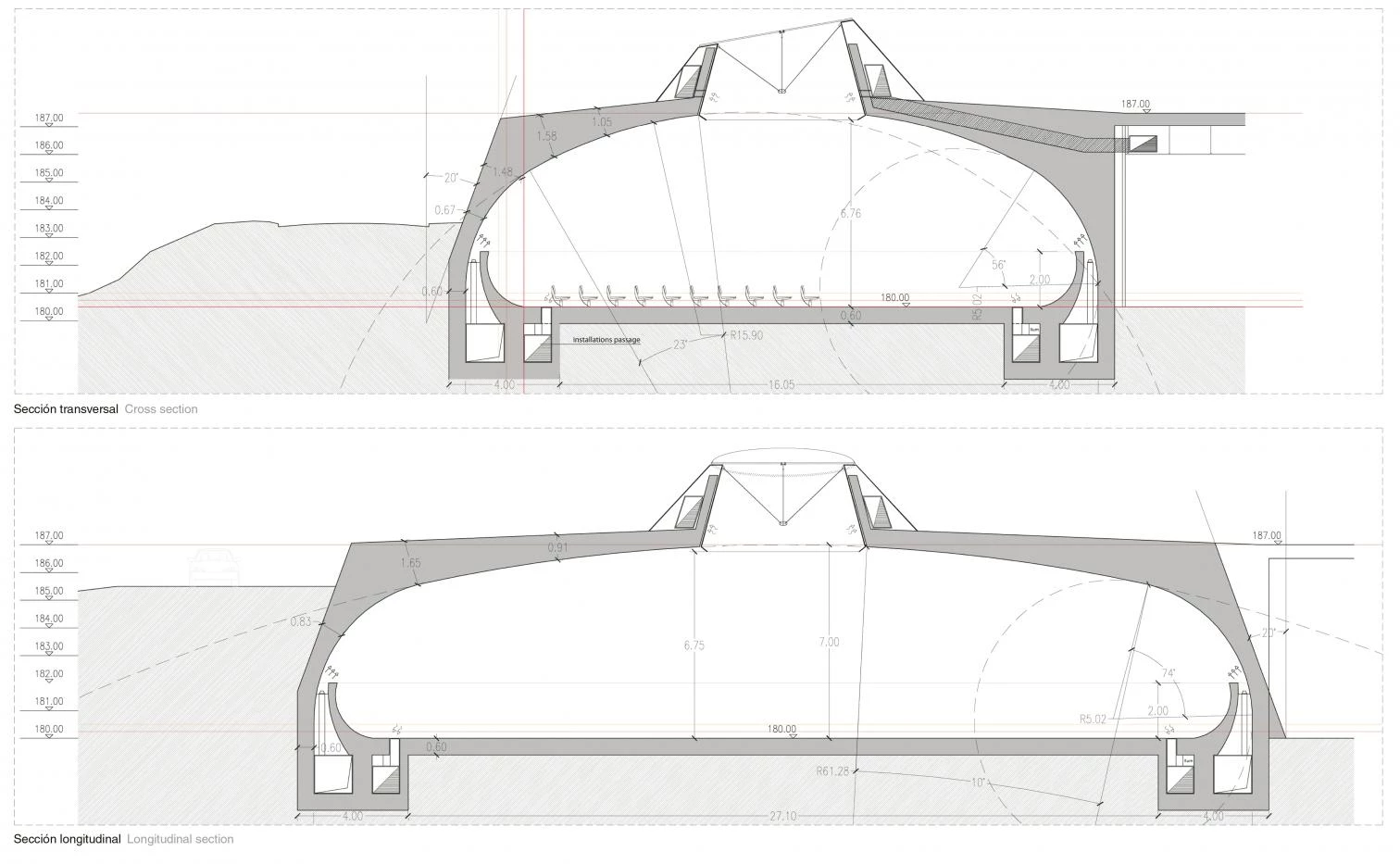
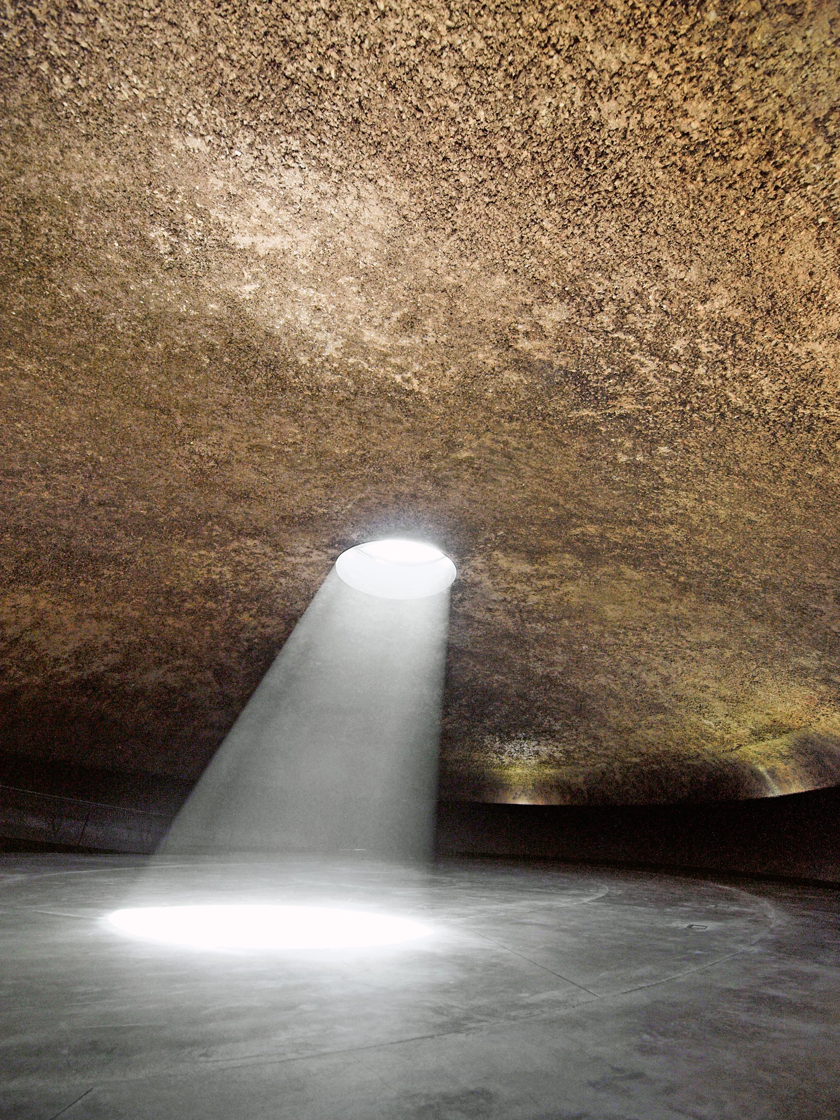
Cliente Client
LUTECAF S.A.
Arquitectos Architects
Fuses-Viader Arquitectes
Josep Fuses, Joan Viader
Colaboradores Collaborators
Carla Arruebo, Jordi Serra (arquitectos Fuses-Viader architects); Pilar Arbonès (administración Fuses-Viader management)
Consultores Consultants
Cristian Vallés (ingeniería engineering); Blázquez-Guanter/Arquitectes SLP (estructuras structures); Francesc Rodríguez (aparejador quantity surveyor)
Contratista Contractor
LUTECAF S.A.
Superficie construida Floor area
11.465,60 m²
Presupuesto Budget
9.818.681 €
Fotos Photos
Jordi Mas; Carlos Suárez-Kilzi; Josep Maria Torra; Blázquez-Guanter

