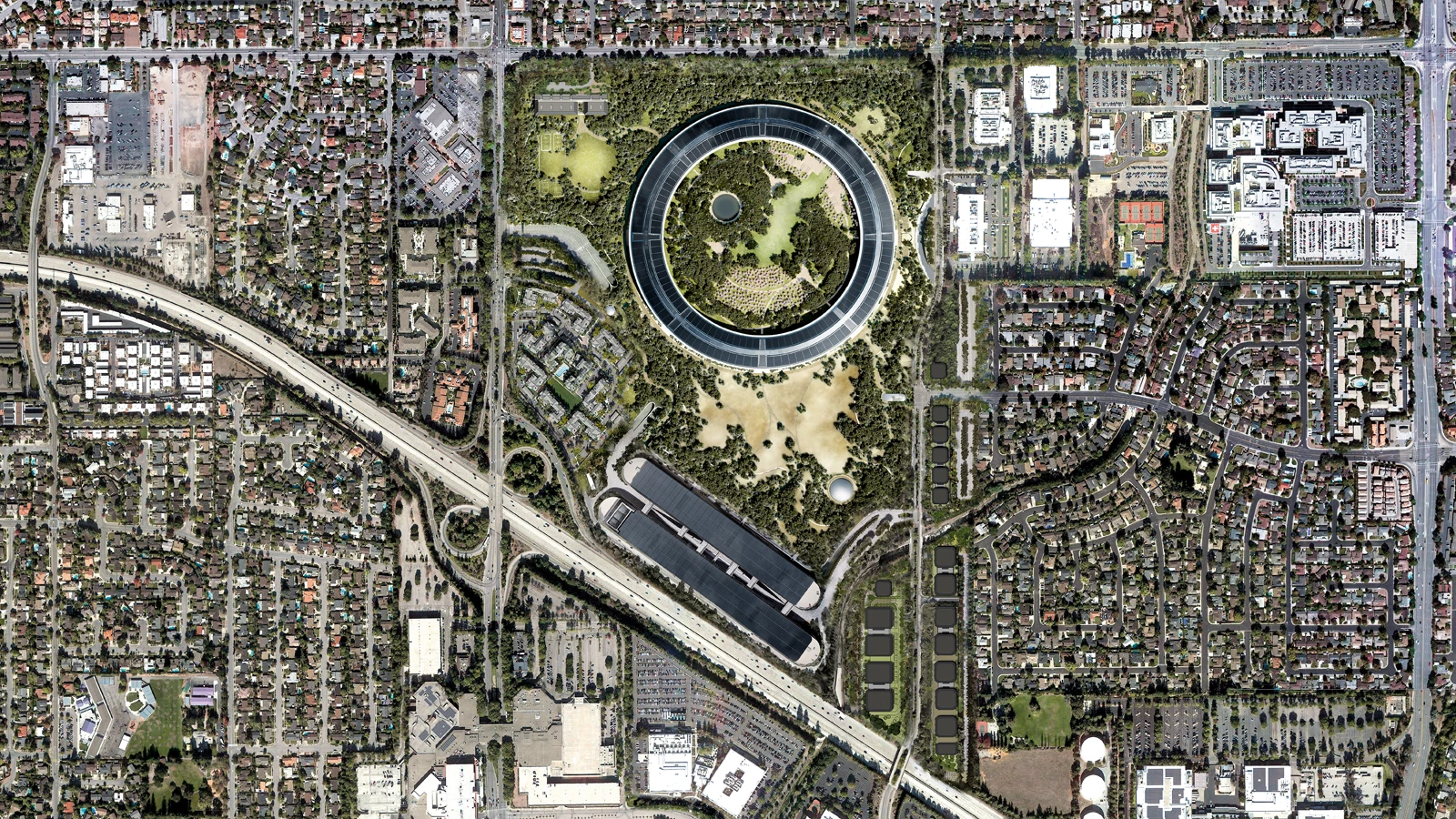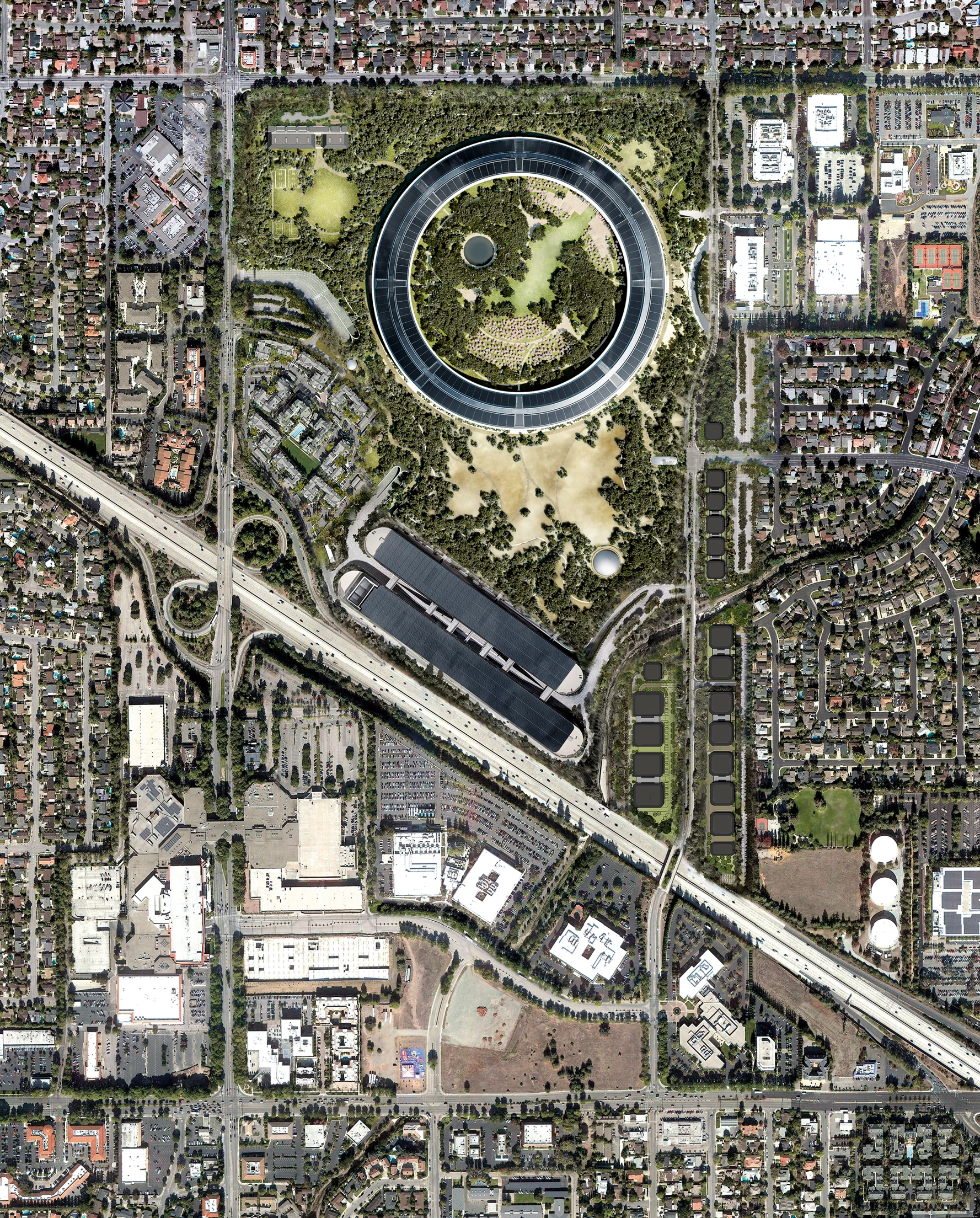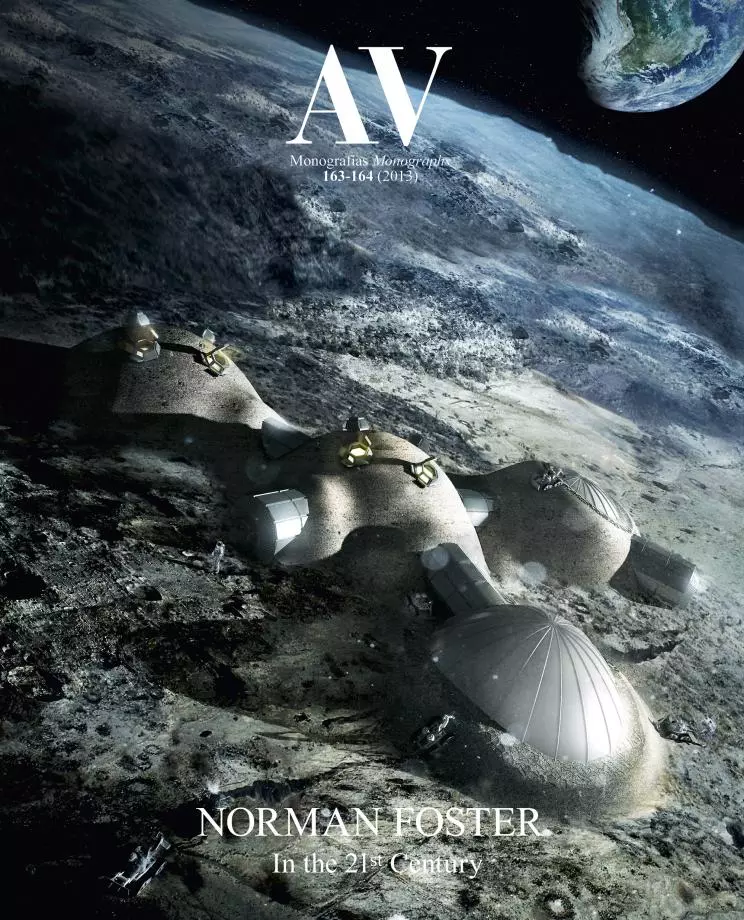Apple Park in Cupertino, California (in project)
Foster + Partners- Type Commercial / Office Headquarters / office
- Date 2010
- City Cupertino (California)
- Country United States
Located on a plot close to the current Apple headquarters in Cupertino, the new campus demolishes the existing scattered constructions and offers a set of buildings which reduces the ecological footprint, situated strategically according to use, security and circulation criteria. The aim is to create an inspirational place to work that feels unlike any other; an architecture that encourages collaboration, stimulates creativity and, like Apple’s products, is focused on the experience for users.
The project will bring 12,000 employees together within a single building, set in the heart of a natural Californian landscape. The 2.8-million-square-foot building is ring-shaped on plan and brings together a wide variety of spaces, from hard-walled offices for concentrated work, to pods for collaboration, and walkways for chance encounters. The philosophy of different zones with different climates – the idea that staff can choose where and how they work – is a fundamental principle and extends into the generous amenities, which include a restaurant with indoor and al fresco dining and a fitness centre. The site also incorporates an auditorium for product launches.
One of the central aims of the project is to bring the California landscape back to Cupertino by creating an ecologically rich oak savannah. The 176-acre site is currently dominated by asphalt and parking, with just 20 per cent green space – the project reverses this equation, replacing the parking and outmoded structures with a single, efficient building and turning 80 per cent of the site into green parkland. There will be 7,000 trees, including resilient and indigenous species that are well adapted to the climate and require minimal water to thrive. The rolling landscape naturally screens the building from the adjacent residential neighbourhoods. The project’s goal is net zero carbon emissions and the approach is holistic, addressing energy, water and transport. The campus incorporates radiant cooling, efficient LED lighting and will be powered entirely by renewable energy, provided by a fuel-cell plant and one of the largest corporate solar arrays in the world. In its environmental leadership, clarity and quest for the ideal workplace, the campus reflects Apple’s values of innovation, simplicity and beauty – it will provide an uplifting and inspirational place to collaborate, to create ideas and to shape the future for decades to come.
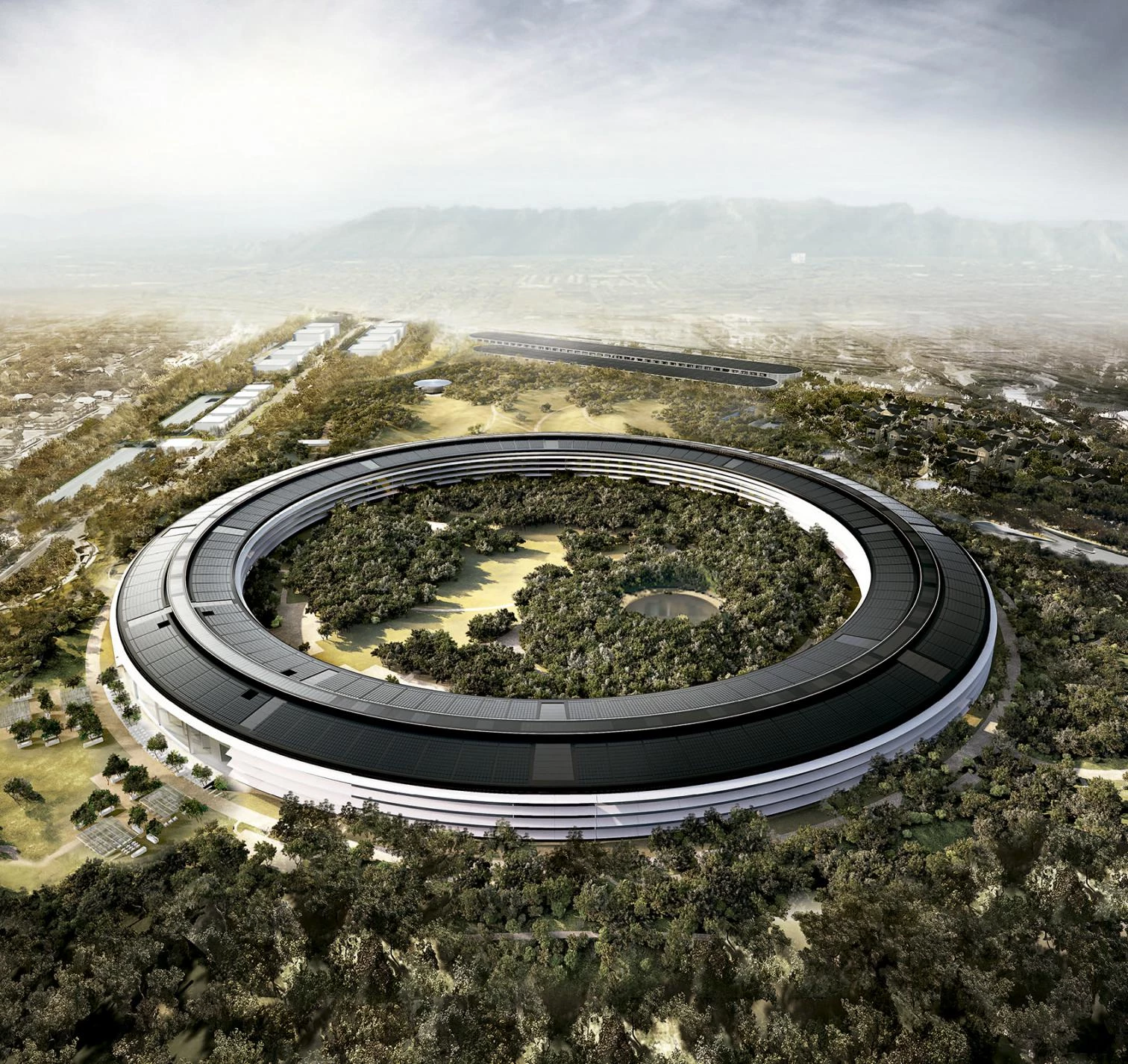
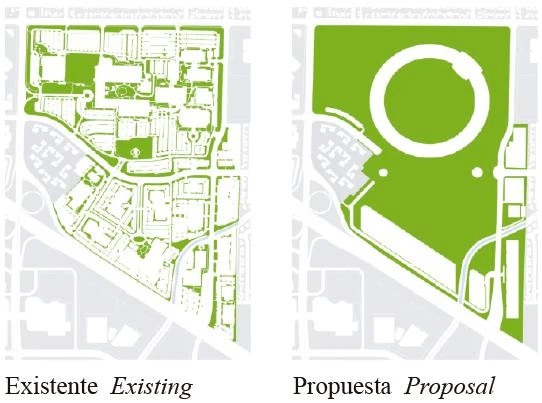
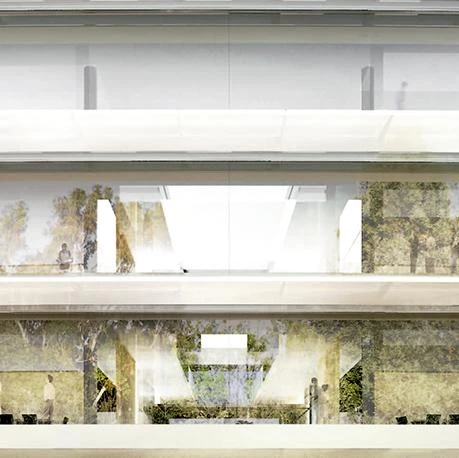
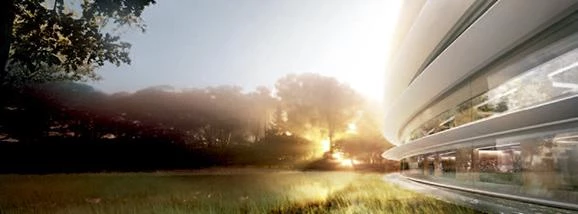
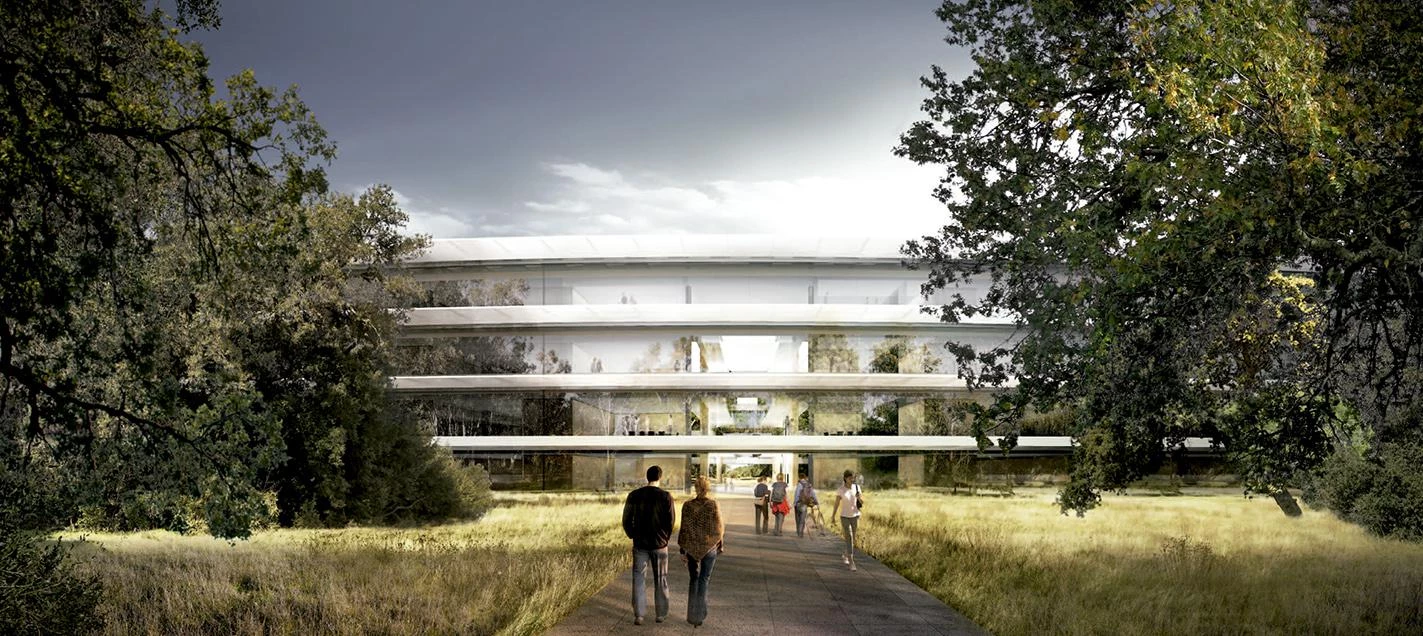
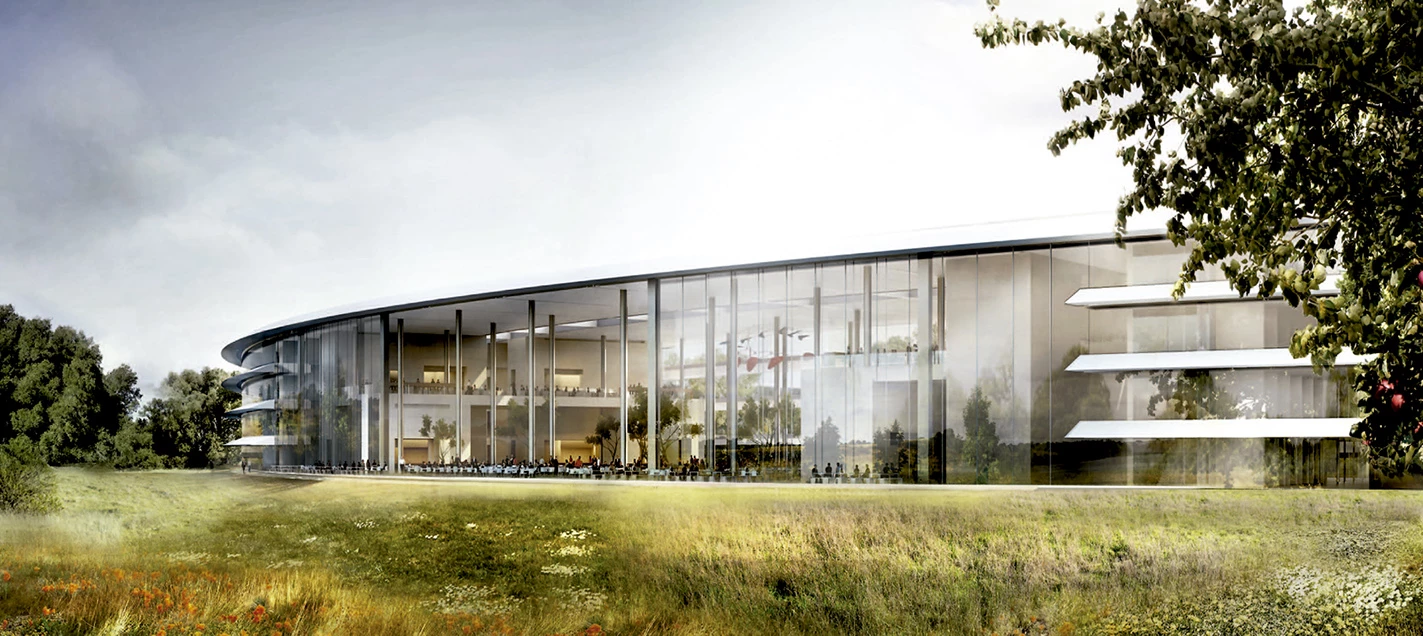
Cliente Client
Apple Inc.
Arquitecto Architect
Foster + Partners
Consultores Consultants
Arup (estructura structural engineering); Arup (instalaciones M+E Engineering); Davis Langdon (aparejador quantity surveyor); Arup (iluminación lighting engineering); Olin (paisajismo landscape consultant)

