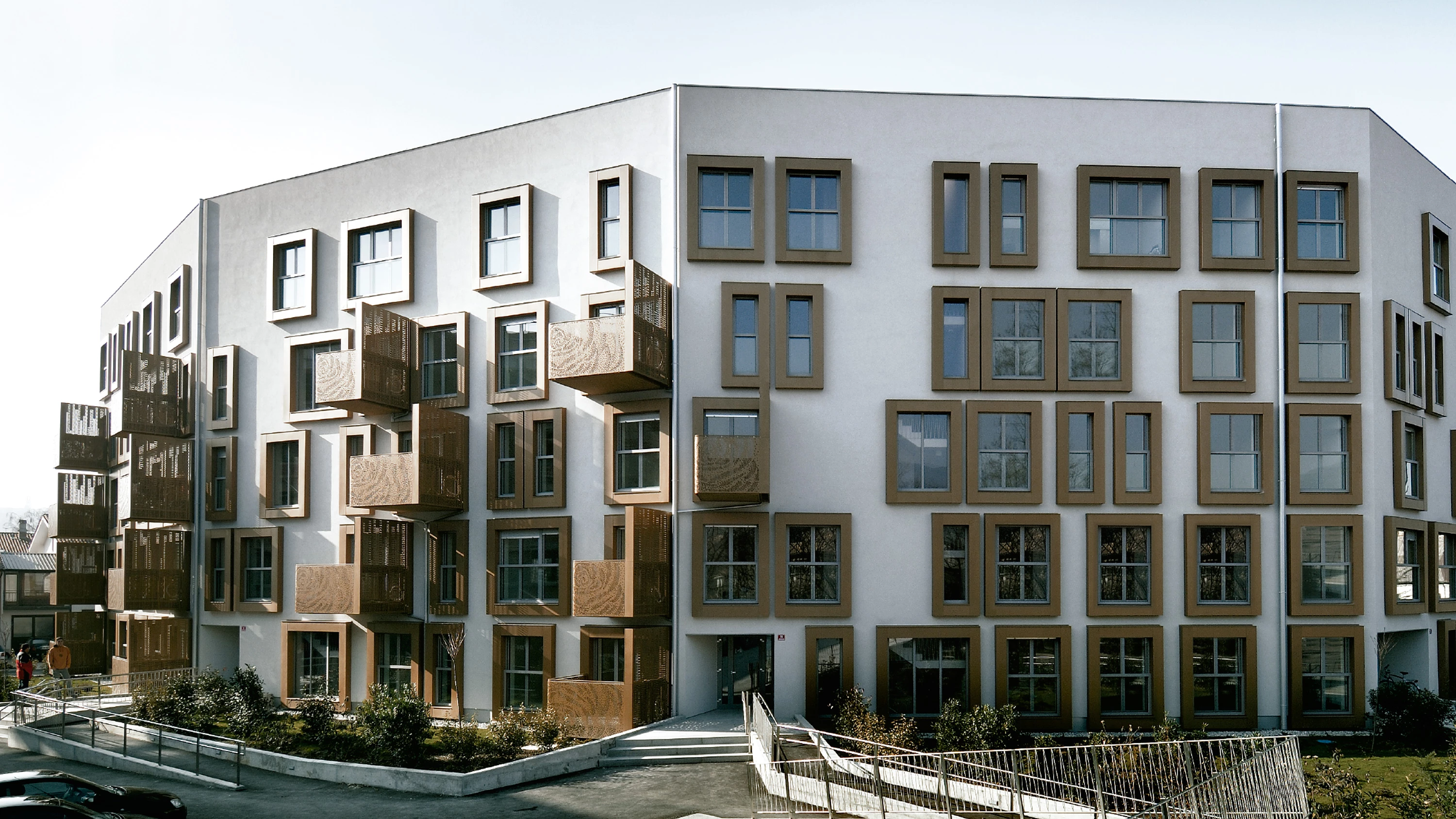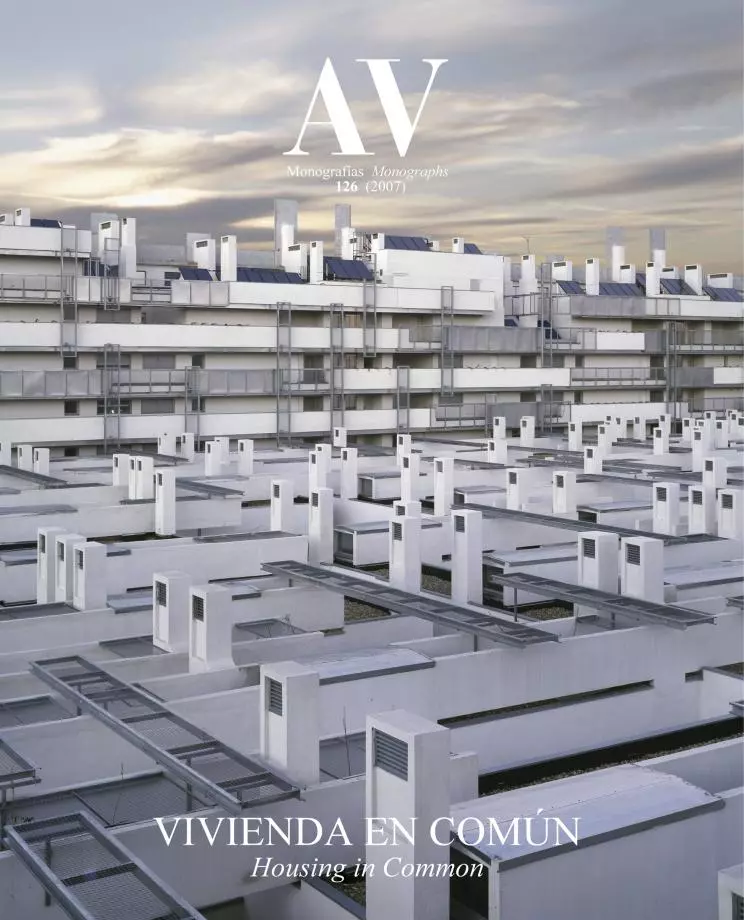Apartment House Zvezda, Nova Gorica
Sadar + Vuga- Type Collective Housing
- Date 2004 - 2006
- City Nova Gorica
- Country Slovenia
- Photograph Hisao Suzuki Miran Kambic
With its own garden, underground parking with 110 spaces, a striking facade with balconies and French windows, and penthouses with terraces in the attic, House Zvezda is an innovative project amid the residential structures that prevail in the urban landscape of Nova Gorica, a small city located in the west part of Slovenia, by the Italian border.
Through its architecture and design, the project wishes to make residents feel identified with the dwellings on three different levels: in the first place with the building – House Zvezda, ‘my house’ –; secondly with the common house garden – ‘my garden’ – and, lastly, with the specific apartment – ‘my apartment’. The garden, located between the two perpendicular streets that bound the plot south and westwards and the curve that traces the building’s footprint, is a gathering place for residents, with a space in which to enjoy the outdoors and to relax. Set against the neutral backdrop of the facade, the bright and colorful balconies – combined with the perforated metal screens with different degrees of permeability and windows with protruding frames – endow the residential complex with a bold and easily recognizable image within its environment... [+]
Cliente Client
Primorje d.d.
Arquitectos Architects
SVA (Jurij Sadar, Boštjan Vuga, Beno Masten, Goran Golubic, Milena Monssen, Miha Pešec, John Paul Americo, Toma Krištof, Vid Mozina, Lucijan Šifrer)
Fotos Photos
Miran Kambic, Hisao Suzuki







