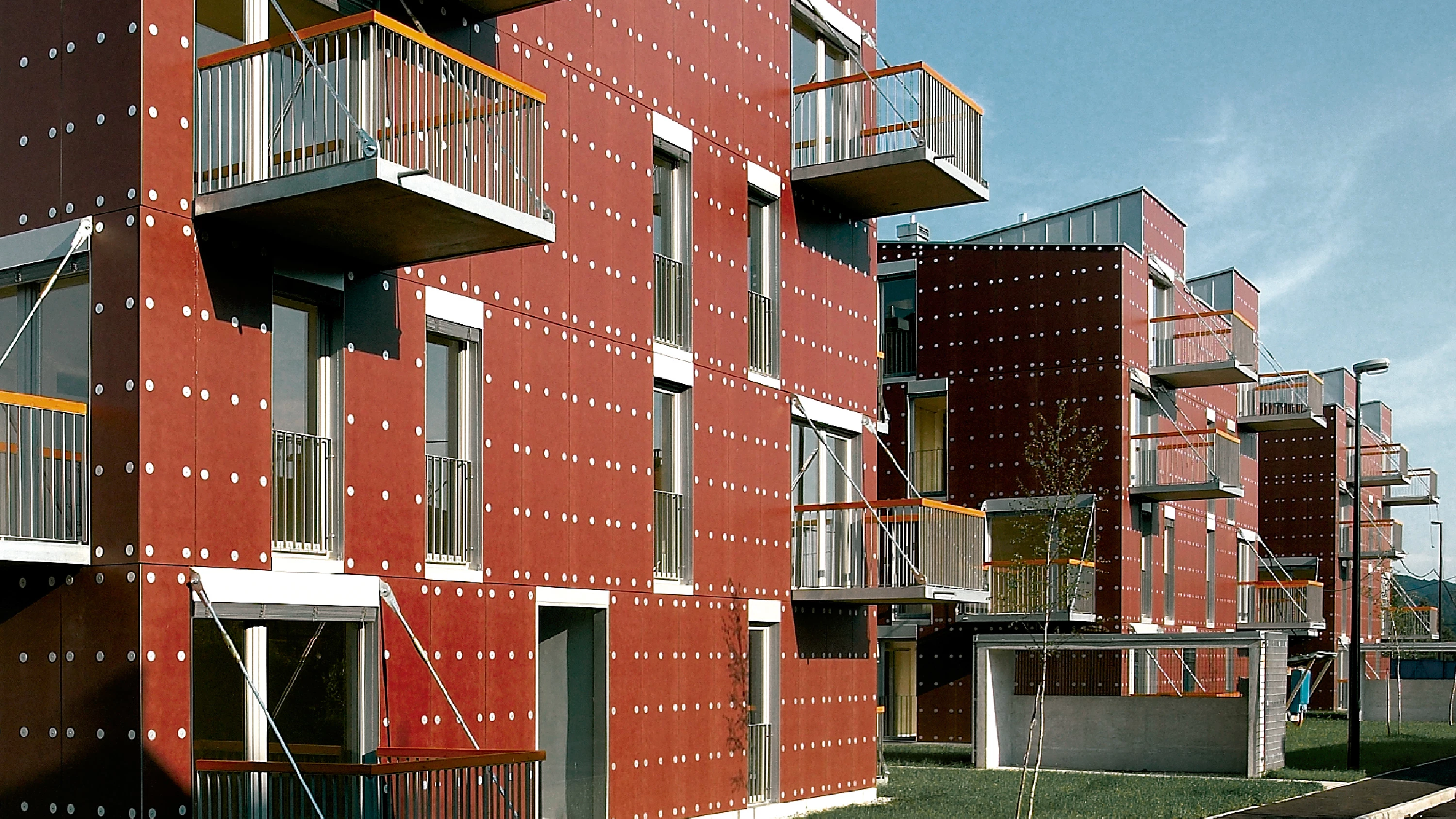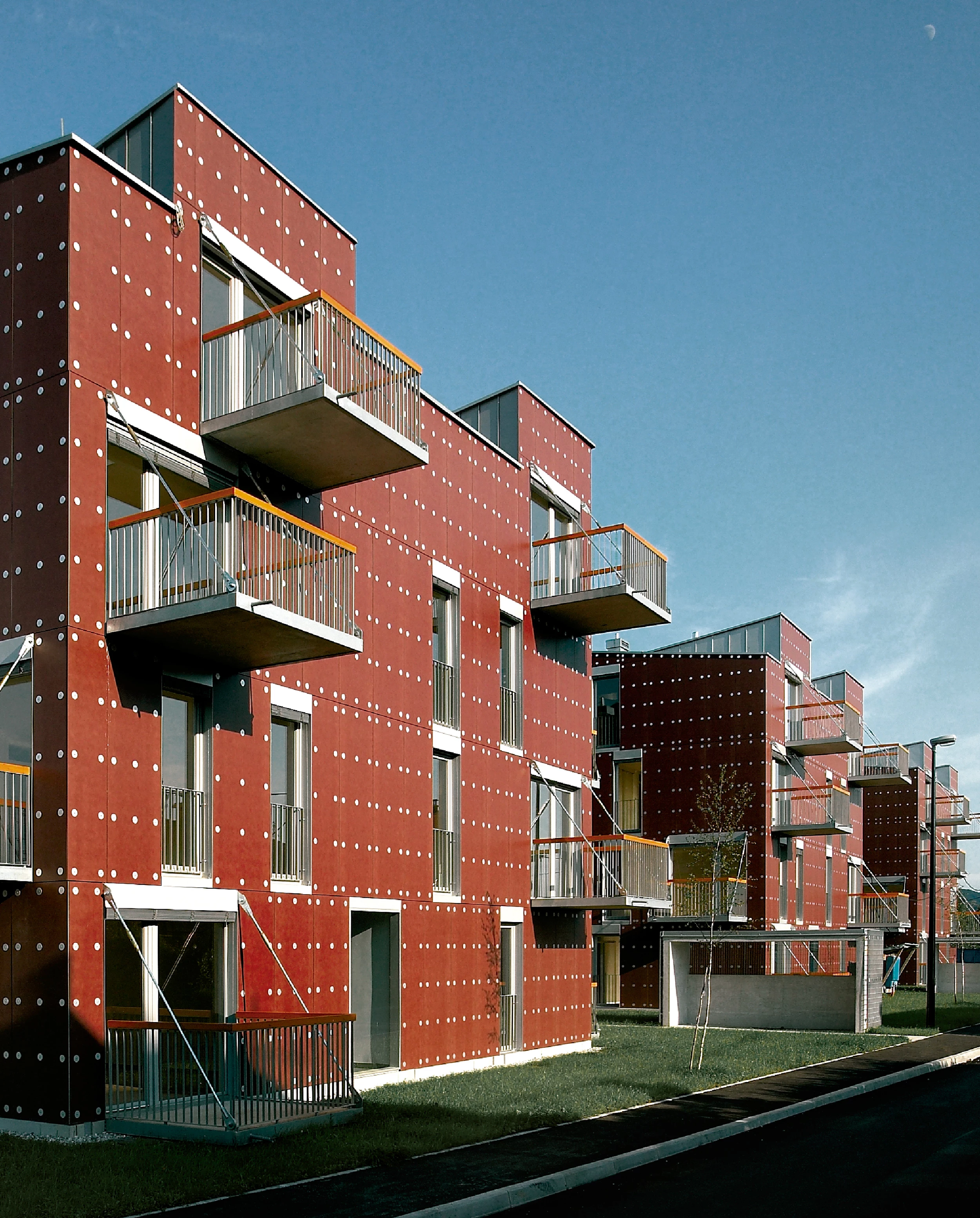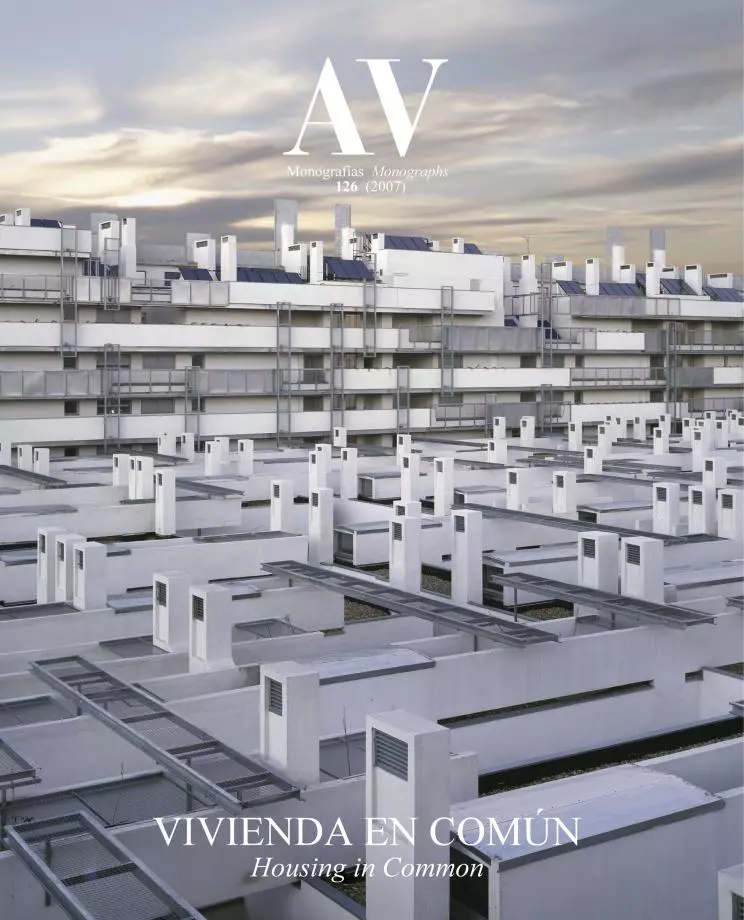Social Housing, Ljubljana
Bevk Perović arhitekti- Type Collective Housing
- Material Asbestos cement
- Date 2002 - 2005
- City Ljubljana
- Country Slovenia
- Photograph Matevz Paternoster
Located right on the boundary of the city, the complex of six blocks faces on one side the open field, the urban fabric on another side and the busy railway track on the third side. The existing scheme – a series of buildings placed symetrically on an axis and disconnected from the environment – had to be maintained, so the project basically tries to dilute and reorganize the original plan, defining the open central band as a ‘social condenser’, a landscaped area with artificial mountains that act as separation walls amid the different groups of users. The elevations have different and recognizable profiles, trying to keep their image from fading and leading to a unitary volumetric reading.
Each one of the blocks accommodates thirteen apartments of reduced dimensions, whose balconies confer a certain ‘open’ character to the dwellings. Suspended from metal cables, their industrial image evokes the railway theme, as does the red oxide of the fibercement panels covering the facades. The huge anchorage sheets of the panels – aluminum disks of eight centimeters in diameter – turn the skin of silvery dots wrapping the volumes of the buildings into the characteristic image of the complex... [+]
Cliente Client
Javni stanovanjski sklad MOL (Ljubljana Public Housing Fond)
Arquitectos Architects
Matija Bevk, Vasa Perovic
Colaboradores Collaborators
Mitja Zorc, Davor Pocivašek
Fotos Photos
M. Paternoster







