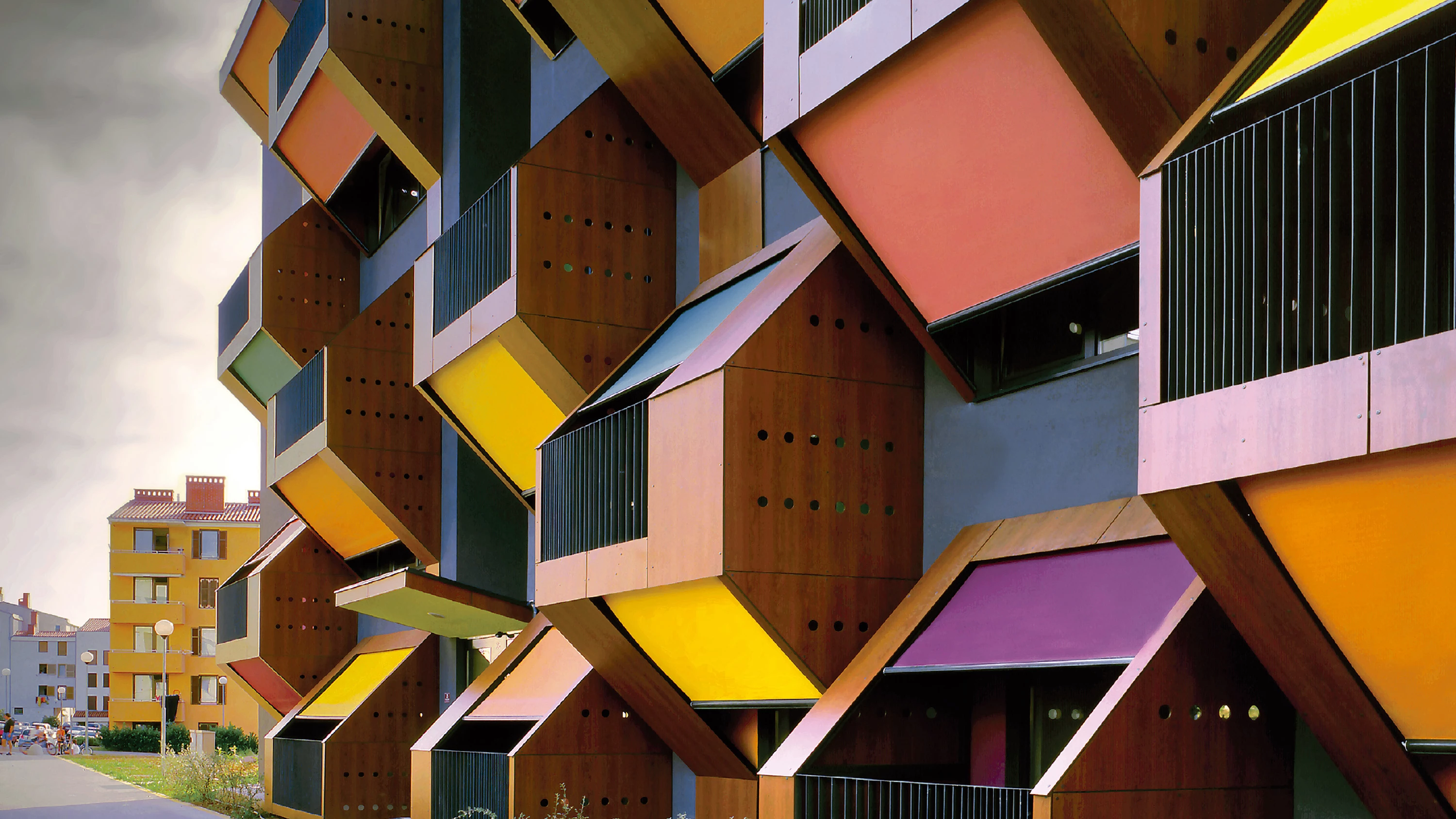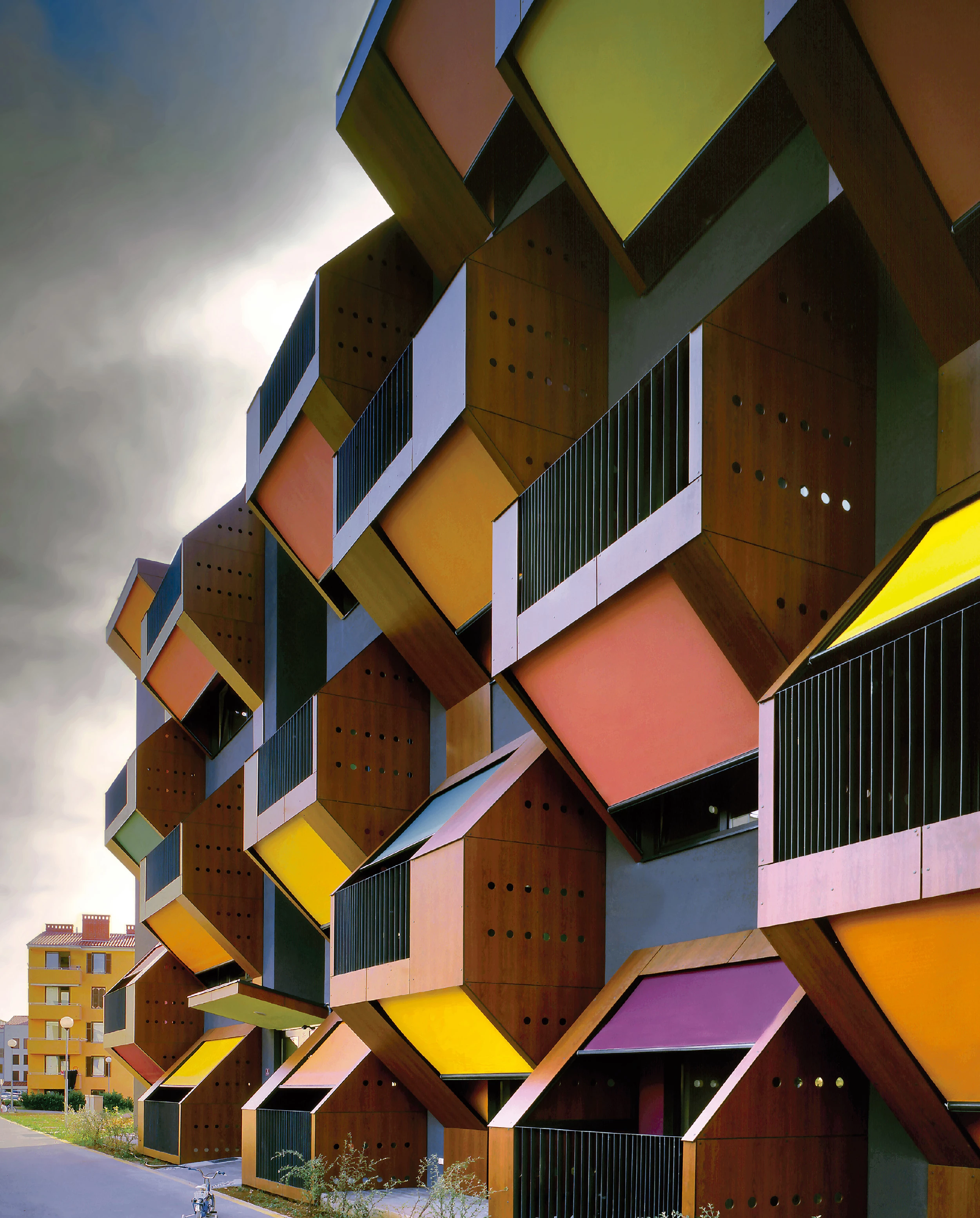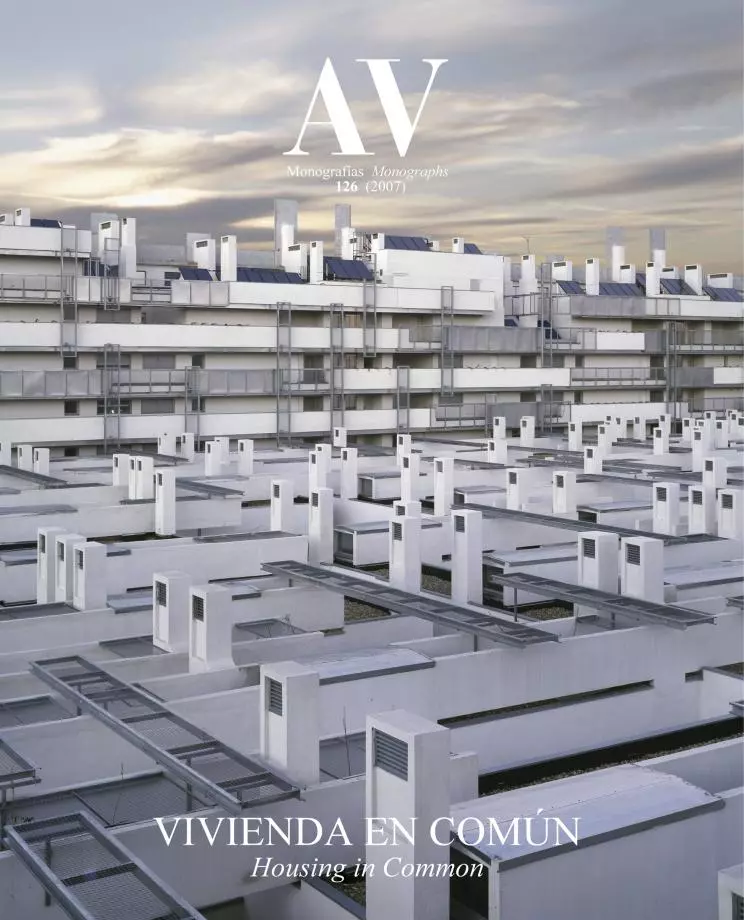Social Housing, Izola
OFIS Architects- Type Collective Housing
- Date 2006
- City Izola
- Country Slovenia
- Photograph Tomaz Gregoric
The project was designated winner in a competition for the construction of two blocks of low-cost apartments – never more than 600 euros per square meter – for young families. Located on a hill with views onto Izola bay on one side and the mountainous landscape on the other, each one of the buildings accommodates thirty different types of dwellings, from studios to three-bedroom apartments. The units have the minimum space determined by the Slovenian regulations; the interior spaces are free of structural elements, which permits a flexible distribution of uses.
The Mediterranean climate of the region turns the exterior spaces and the shadows into essential elements of the project. In this way, the housing units each have a terrace designed as a private breezy space connected with the interior and sheltered from the sun. A series of canopies of semitransparent fabric protect from prying neighbors and ensure broad views of the surroundings, whilst the perforated panels of the sides provide natural ventilation. The bright colors create different atmospheres in the apartments, whose rooms seem bigger thanks to the perspective generated by the canopies... [+]
Cliente Client
Fondo Esloveno para la Vivienda, Ayuntamiento de Izola Slovenian Housing Fund, Community of Izola
Arquitectos Architects
Rok Oman, Špela Videcnik
Colaboradores Collaborators
Martina Lipicer, Nejc Batistic, Neza Oman, Florian Frey, Marisa Baptista
Consultores Consultants
Valide d.o.o. (estructura structural engineering), Oves d.o.o. (instalaciones mechanical engineering), Winky d.o.o (electricidad electrical engineering)
Contratista Contractor
Makro 5 gradnje, d.o.o., Kraški zidar d.d.
Fotos Photos
Tomaz Gregoric







