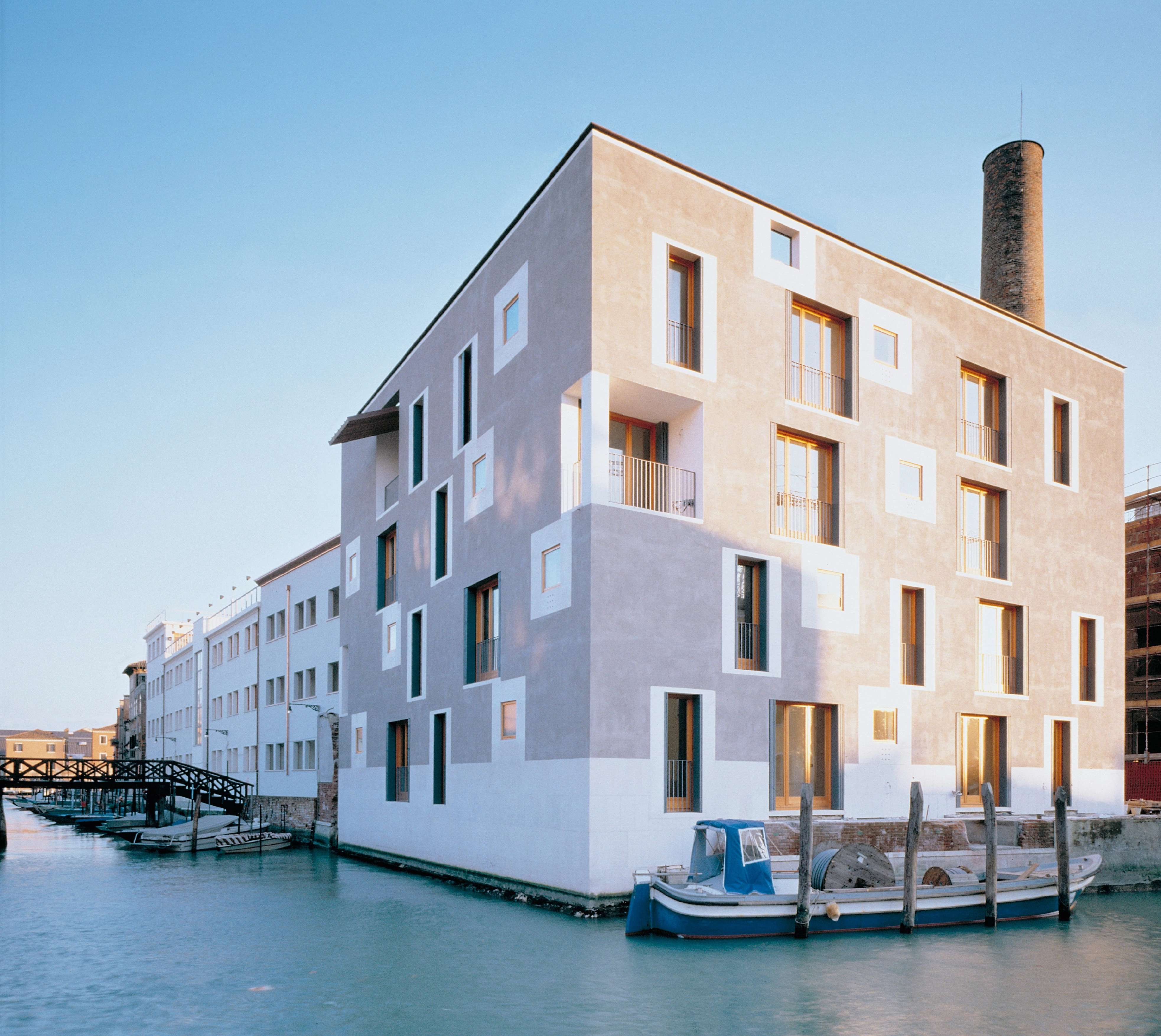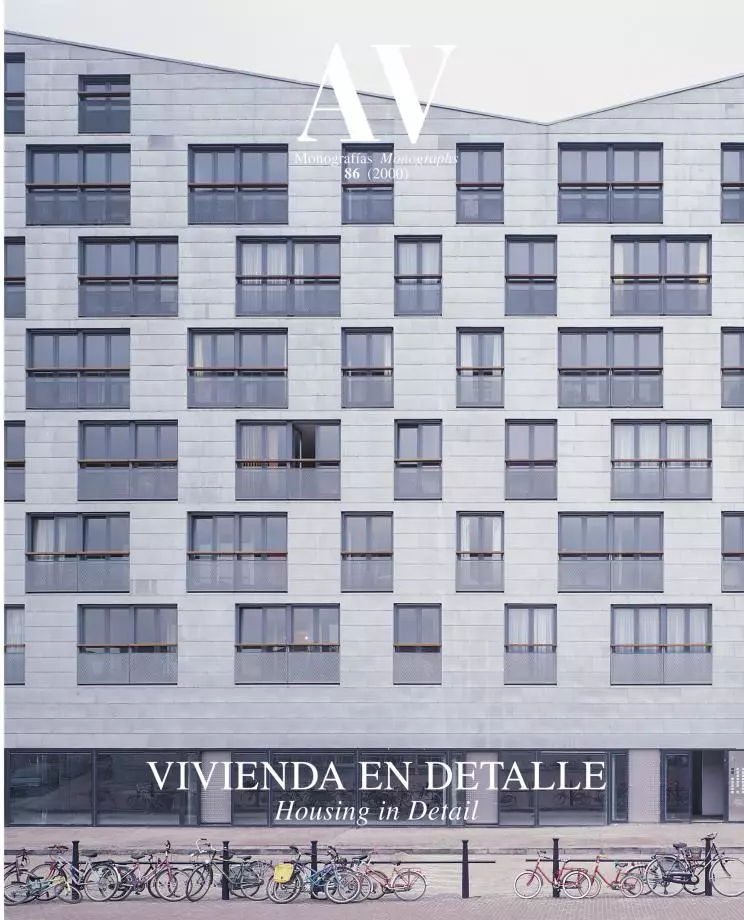Apartments in Giudecca, Venice
Cino Zucchi- Type Collective Housing
- Date 1997 - 2003
- City Venice
- Country Italy
Beyond the Grand Canal, toward the edges of the lake, is an everyday, domestic Venice removed from the mask of a city-museum that tourism, literature and movies have recreated with obstination. In the Giudecca quarter, the old grounds of the company Junghans has undergone a restructuring plan that seeks to turn part of the existing warehouses into housing, as well as erect new buildings, in order to blend this segregated zone into the surrounding fabric in which residential architecture alternates with industrial facilities and extensive private gardens of the 19th century. Part of this operation – which marks out new pedestrian routes – is a social housing development close to the point where the two canals meet. A preexisting chimney is incorporated to its composition as a way of recalling an industrial past.
The project was tackled like a strategy challenging the building regulations of this urban myth; a city that vetoed Frank Lloyd Wright’s building in it, and gave Carlo Scarpa the gosignal only after censorship. Hence the sloping roof that is required by the municipal town planners is concealed behind perimetral walls that turn the construction into a four-story cubic volume, its abstract character nuanced by slight biases in the compositional order. A courtyard opening at the south elevation channels access from the street to the vertical communication core, showing through its trapezoidal shape the tension imposed by the brick chimney. Around this void are 16 one-and two-bedroom apartments whose rooms look out for views through an irregular arrangement of windows directed towards the canals, the lake, and the apse of the Redentore church.
To blend such a contemporary construction into a city so imbibed with the past, traditional materials are used, although without the details succumbing to mere nostalgia and replica. In the exterior surfaces, the reddish plaster of the old palazzos gives way to an unpainted gray sand plaster, and white Istria stone – used as lintels and sills in the minor architecture of the city – here frames the openings like a flat graphic motif, placed flush with the walls to emphasize the deeper set of the glass panes. The window frames of fir tree wood and the shutters made out of weather resistant plywood, varnished in gray, complete the image that trades the vivid colors of the Venetian portrait for the austere and restrained tone of each of these materials... [+]
Cliente Client
Judeca Nova spa
Arquitecto Architect
Cino Zucchi
Colaboradores Collaborators
Alessandro Acerbi, Ida Origgi, Franco Tagliabue, Federico Tranfa, Natascha Heil, Claudia Lucchini, Anna Morandi, Luca Zaniboni
Consultores Consultants
Paolo Marzi, Giorgio Todeschini (estructura structure); Eros Grava, Claudio Zambonin (instalaciones mechanical engineering)
Contratista Contractor
Fratelli Camieletto Construzioni
Fotos Photos
Cino Zucchi






