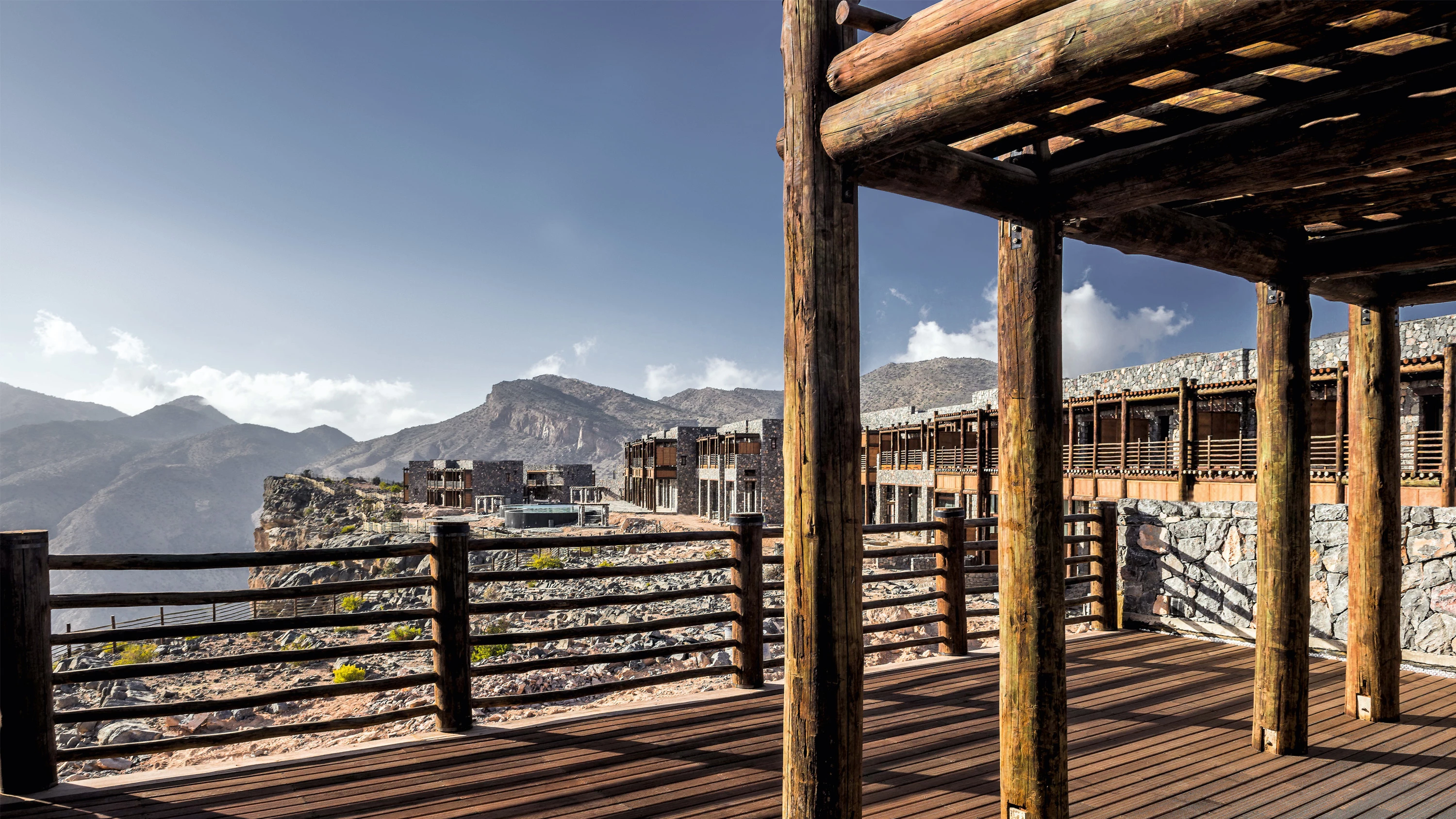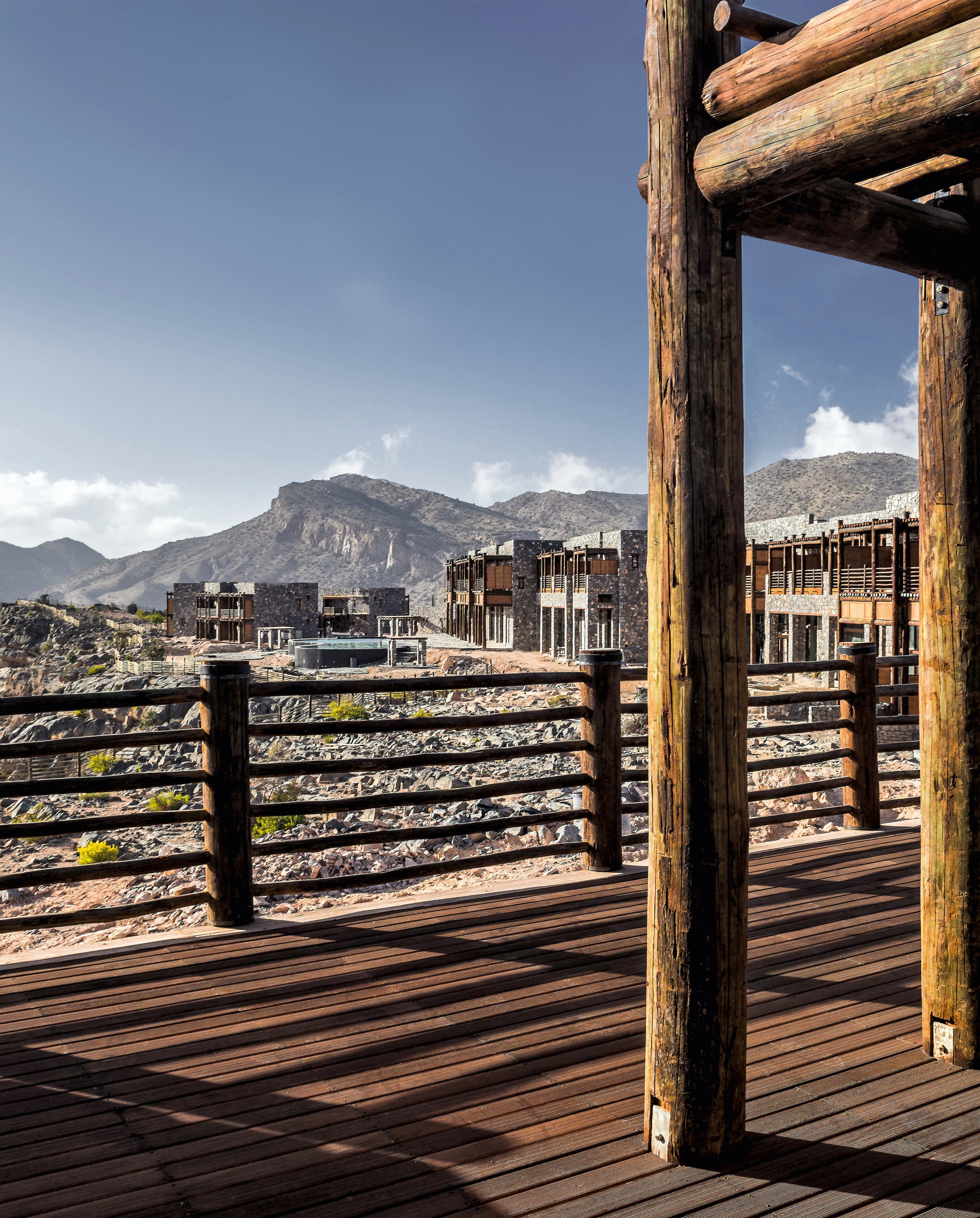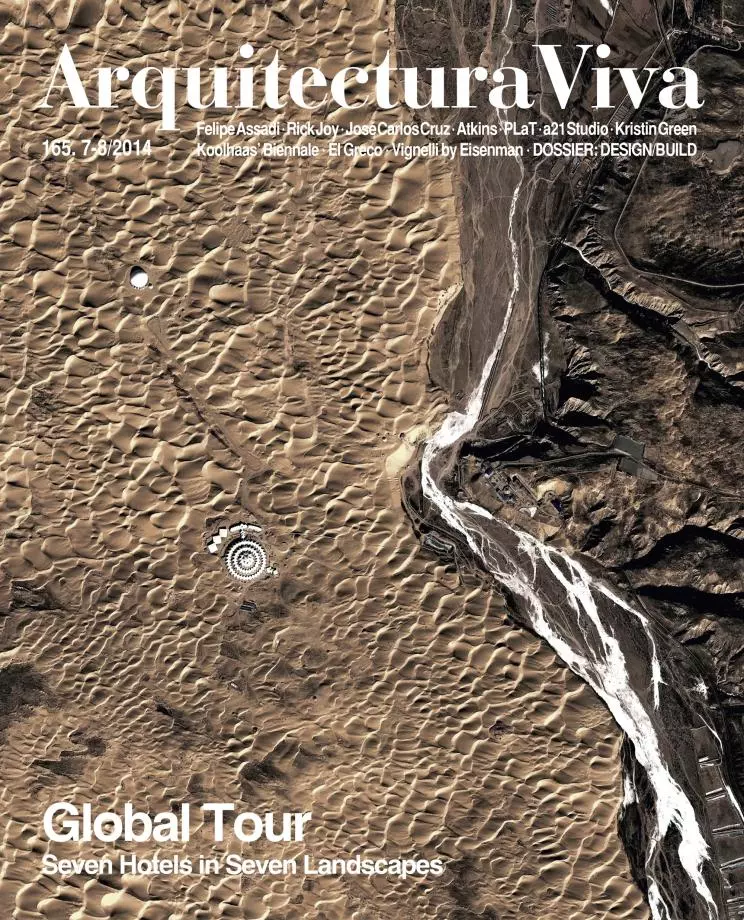Deep in the heart of the Hajar Mountains, perched all of 2,000 meters above a gorge, a small hotel blends into the impressive Omani landscape. Containing seventy-eight suites and villas with floor areas ranging between 52 and 361 square meters, the building makes sure that all the rooms can benefit from exceptional views without sacrificing the privacy of visitors, and that they provide guests adequate levels of comfort without need for high energy consumption. The latter aspect, in particular, is of enormous importance given the harsh conditions of the local climate, hence the building’s LEED certification. Indeed, the hotel’s design is inspired in Oman’s traditional construction techniques: the complex is enveloped with thick walls made of the stones that had been dug out during the pre-construction digging phase, and its water collection and storage systems are modern versions of the aflaj, one of the several traditional irrigation methods that have been in use in the country for already hundreds of years, even to this day. The aflaj system consists of a series of above-ground or underground canals which carry water up from subterranean water springs, storing it in reservoirs or ponds which offer the added bonus of passively producing a natural evaporative cooling effect.
Obra Work
Alila Jabal Akhdar Ecoresort, Omán Oman.
Cliente Client
OMRAN (Oman Tourism Development Company).
Arquitectos Architects
Atkins (WS Atkins International & Co.)
Consultores Consultants
P49 Deesign (interiorismo interior design); Atkins (instalaciones MEP); PLD (iluminación lighting designer); MDG (seguridad IT Security); GHD (paisajismo landscaping); MCTS (cocina kitchen); Driver consultant (control presupuesto quantity surveyor); Orsini (equipamiento FF&E).
Fotos Photos
Alila.









