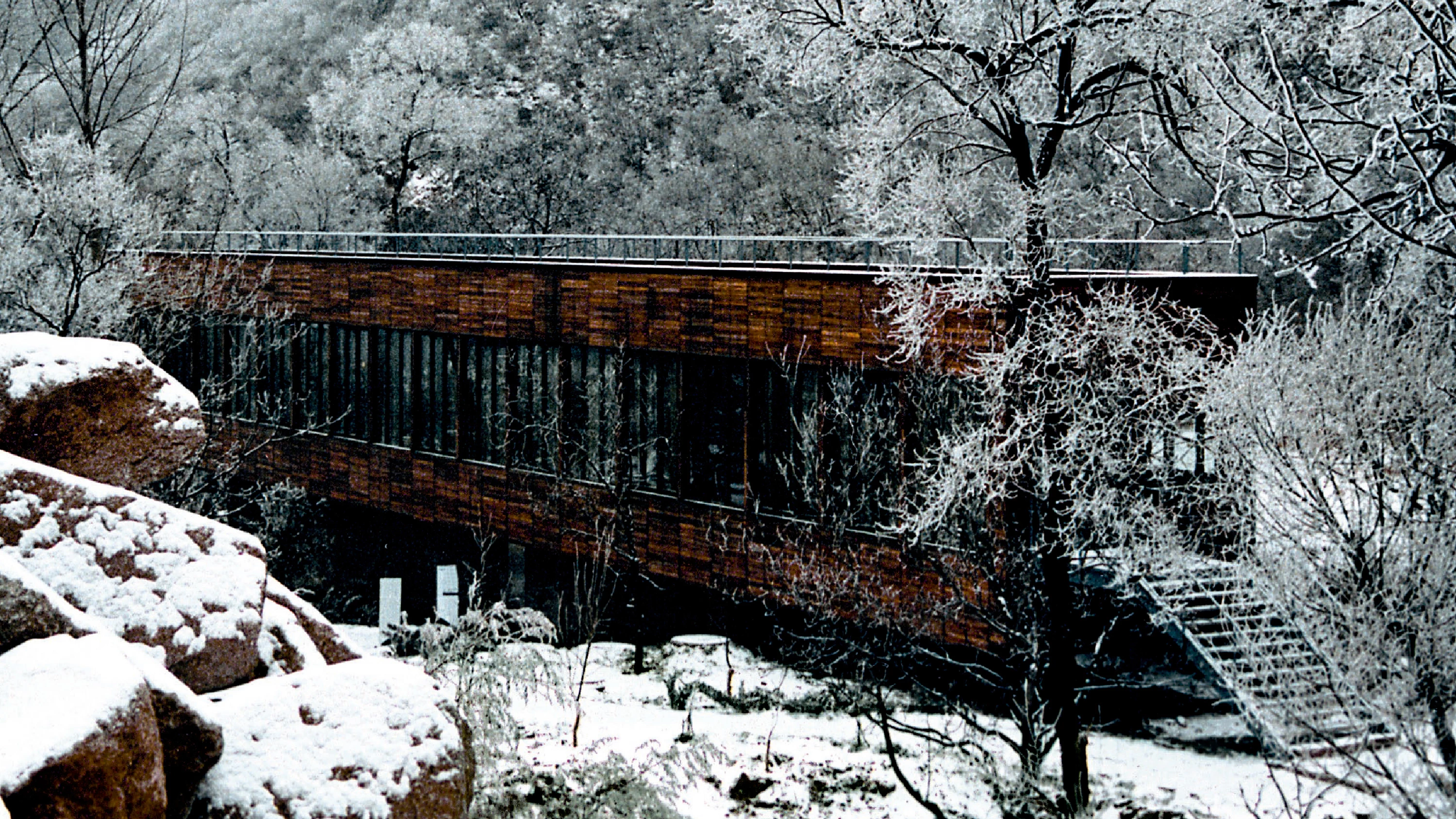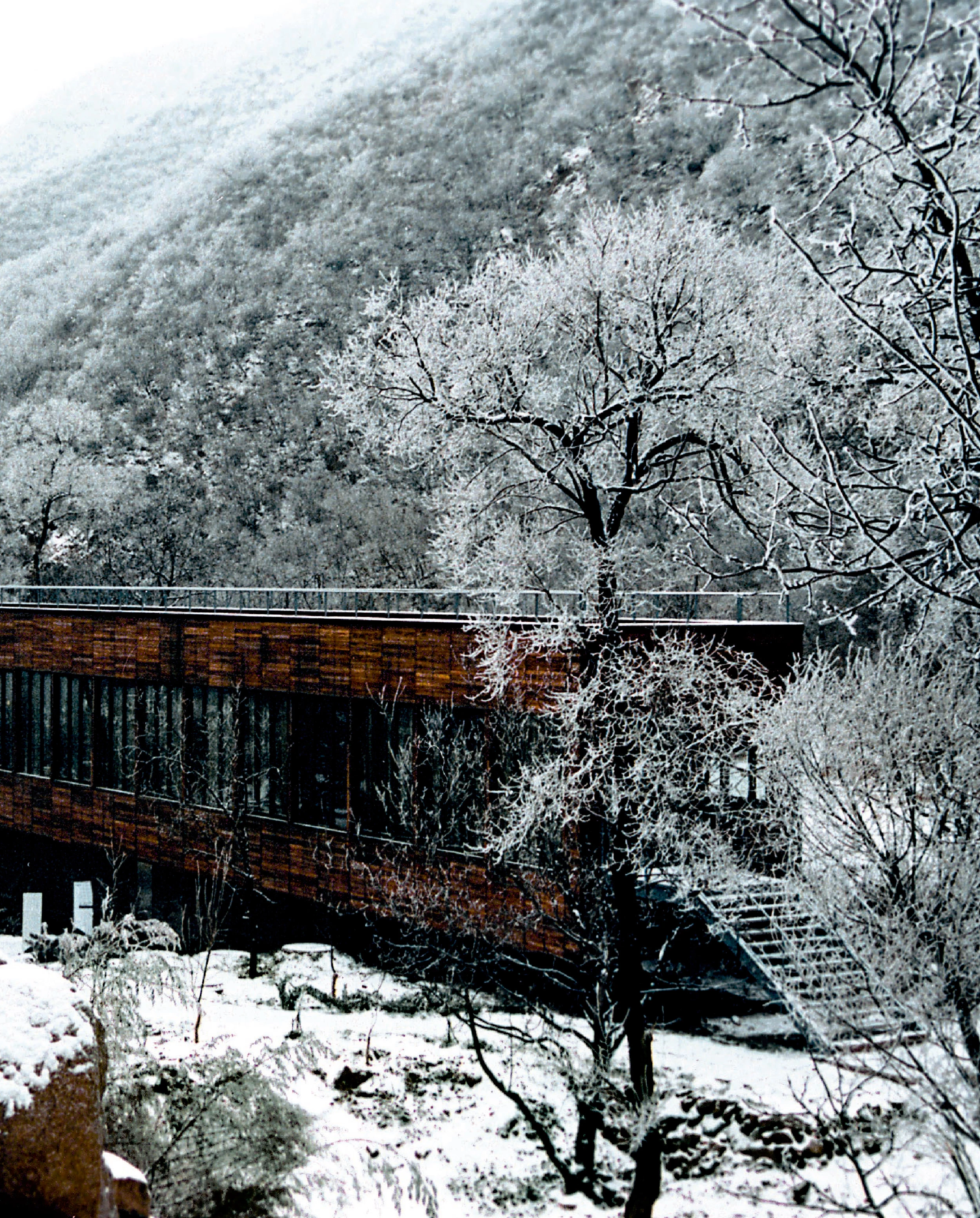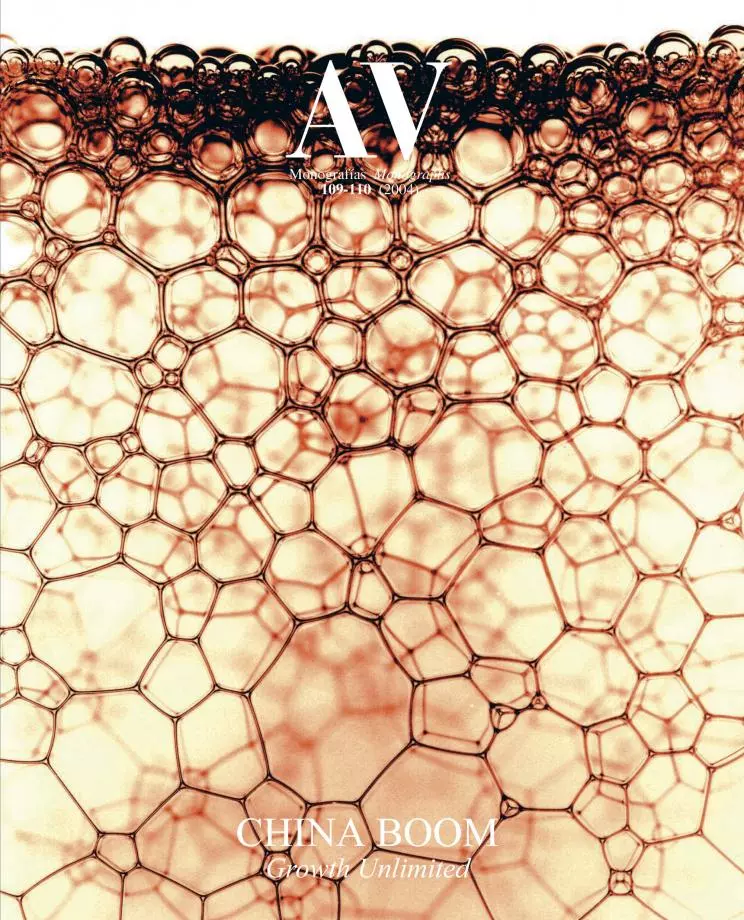In spite of the domestic appearance of the buildings that make up the Great Wall complex, their touristic purpose and the temporary succession of users allows experiments that the habitual domestic nature rarely admits. Within this context of manifesto-architecture, this house, which performs as a hotel, is conceived as an exercise around the concepts of privacy, flexibility and spontaneity. The dwelling is formed by superimposition of three different strata. The lower level accommodates the laundry room, service rooms, sauna and other auxiliary premises. The upper floor, which serves as a piano nobile, contains the main functions of the architectural manifesto. An open-plan space of forty-four meters in length and five in width is the starting point of the fragmentation of space. Depending on the needs, a series pneumatically assisted floor panels either rotate or remain vertical, performing as partition walls and unveiling an intermediate level that is approximately one meter below grade, and which accommodates bedrooms, kitchen, two bathrooms, storage spaces and other areas with a special character, devoted to meditating or listening to music.
These small sunken chambers are located along the perimeter in the cantilevering area, on a strip which has a different width on the longer facades than on the short ones. Their layout in the form of suitcases – from there the name of the house – allows guests to open them and maintain them in a vertical position while in use, and to close them afterwards making them disappear underneath the uniform wooden floor. To ensure a certain degree of privacy and a more comfortable size, the bedrooms are located at the ends of the floor – there where the cantilevering surface is greater – inside two appreciably squared voids. The existence of several entrances, two on the main floor for customers and one on ground floor for domestic service, allows a great flexibility of occupation.
To optimize heat gain from the sun in an extreme continental climate and, above all, to enjoy the impressive views of the Great Wall without obstacles, the house adopts and northsouth orientation, with a completely glazed facade towards each side. Loyal to the folding suitcase concept, the stairway leading to the roof terrace emerges from the ceiling and folds as needed. From this point the landscape can be viewed and enjoyed in its entirety... [+]
Arquitecto Architect
Gary Chang, Edge Design
Consultores Consultants
Soho China (ingeniería mechanical engineering)
Contratista Contractor
Soho China
Fotos Photos
Soho China







