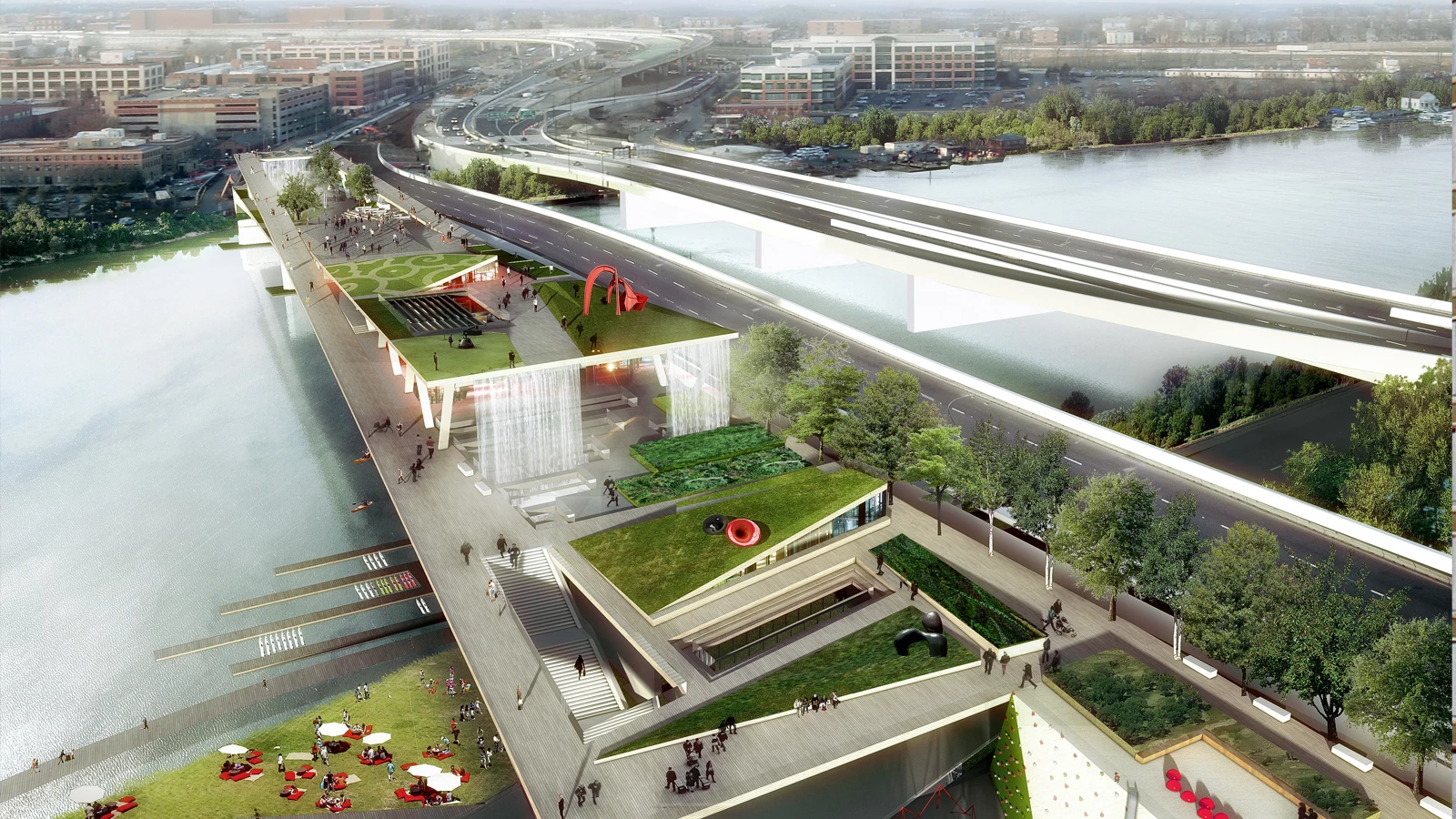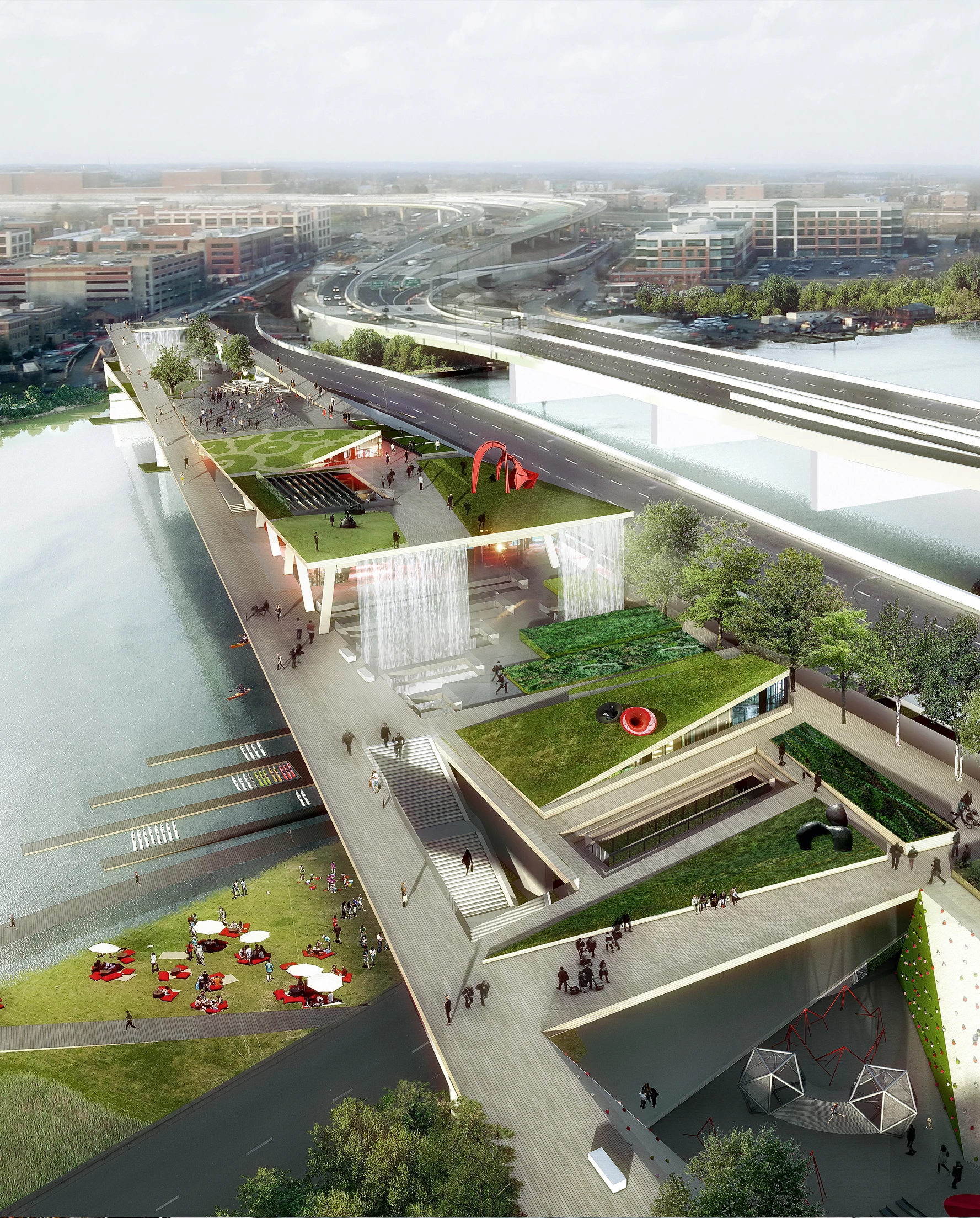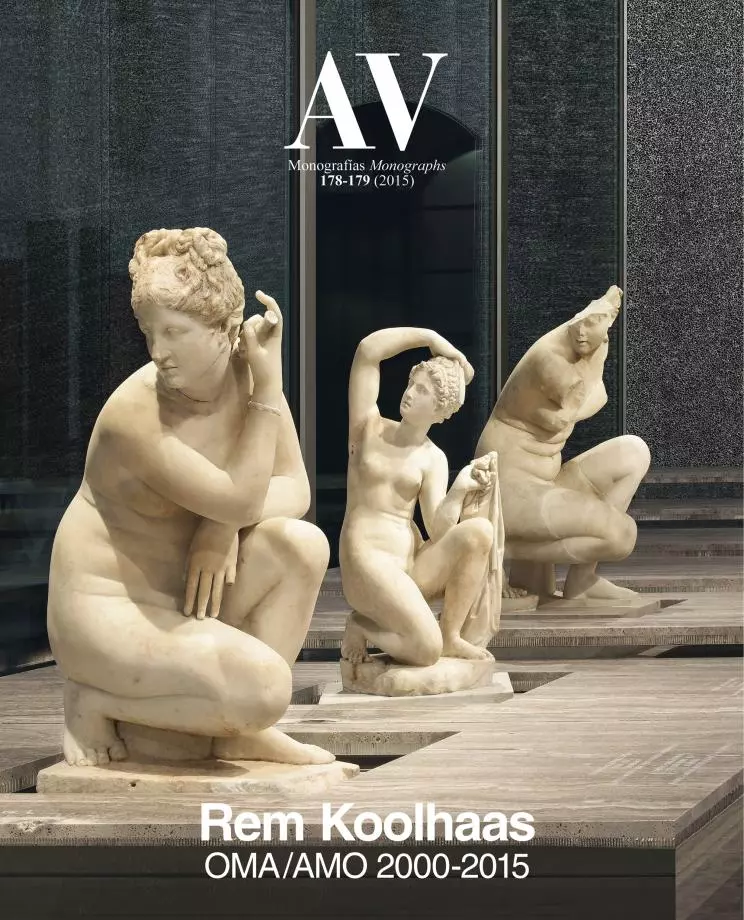11th Street Bridge Park, Washingon DC
OMA - Office for Metropolitan Architecture- Type Landscape architecture / Urban planning Infraestructure Bridge / footbridge
- Date 2014
- City Washington D. C.
- Country United States
The competition for the design of a garden bridge over the park at Anacostia Crossing, bordering on the river of the same name as it goes by the urban center of Washington DC, aimed to promote sustainable urban transit and to connect the green areas and services on both banks. The bridge is designed not just as an extension of the park but as a destination, a place of exchange. The bridge is the place of intersection, and this is formally expressed in the longitudinal development of the bridge, consisting of two strips anchored to each shore, and that converge over the river. The intersection of the two strips of the bridge shapes the central meeting point, with a wide range of programs and activities such as restaurants, breakout spaces, viewing platforms, an environmental education center, and a large central plaza for markets, festivals and theater performances. The paths form elevated platforms on a 5% slope, with waterfalls on each side to mark their terminus; one of them is linked to water filtration system that, together with new wetland areas adjacent to the bridge piers, works to actively clean the river around the Anacostia Crossing.
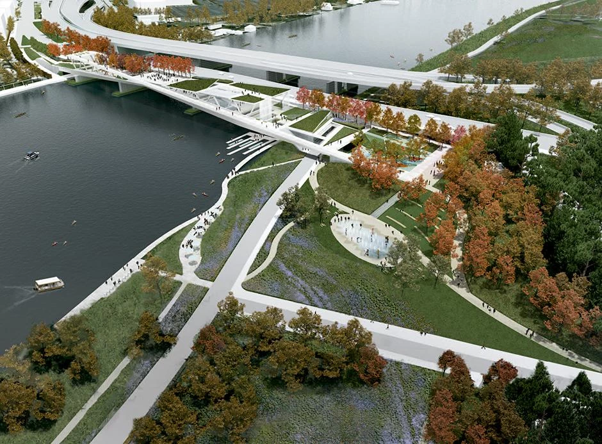
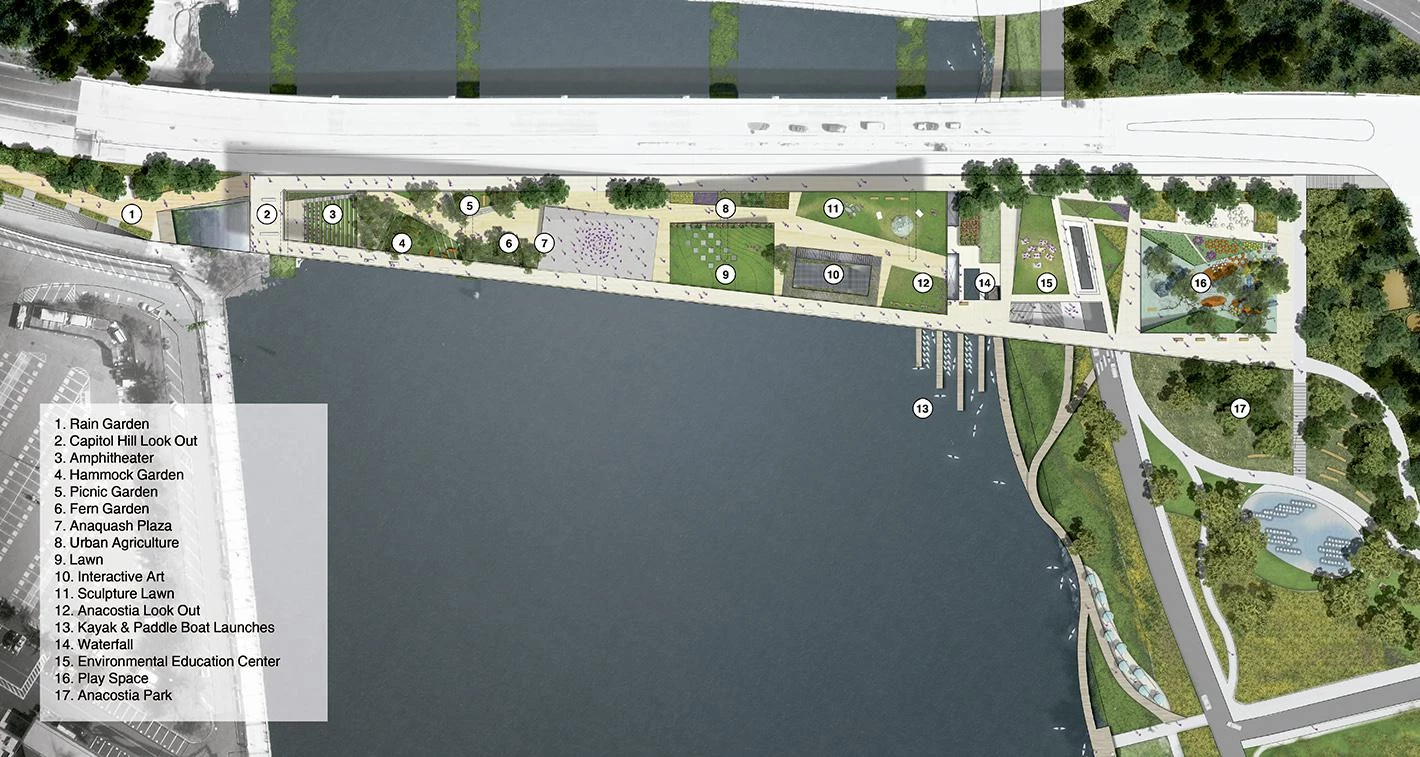

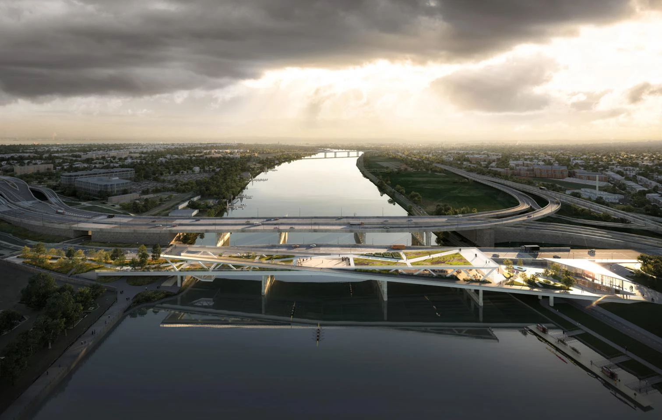
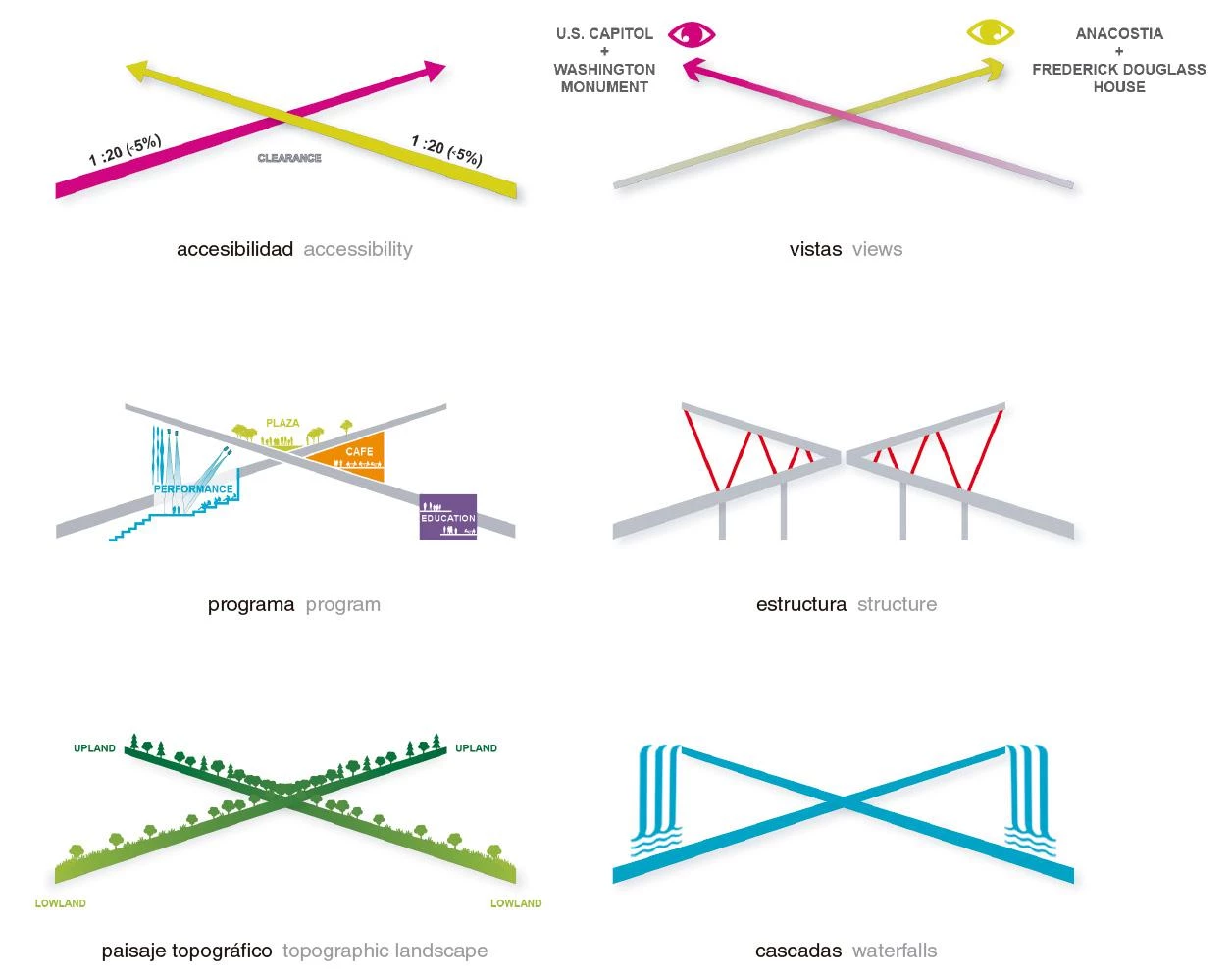
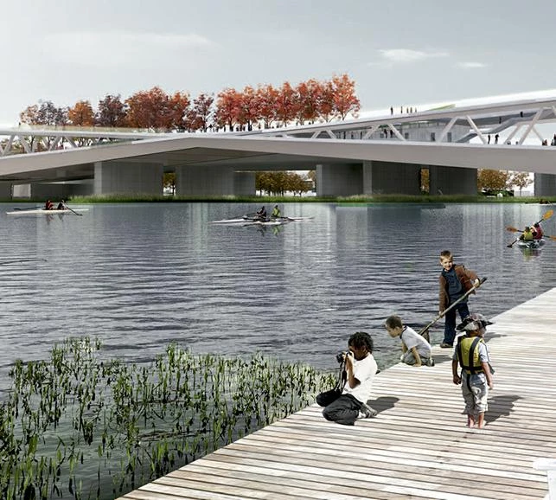
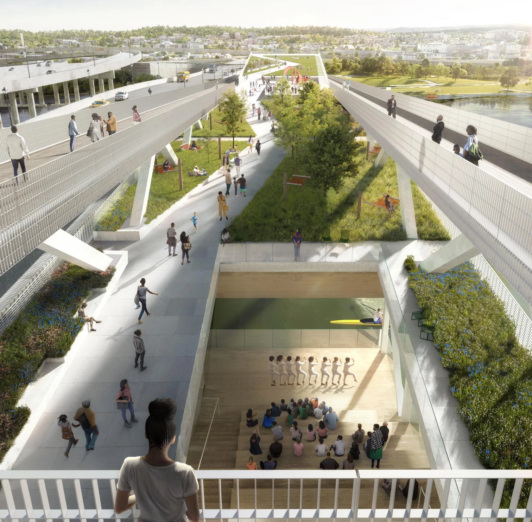
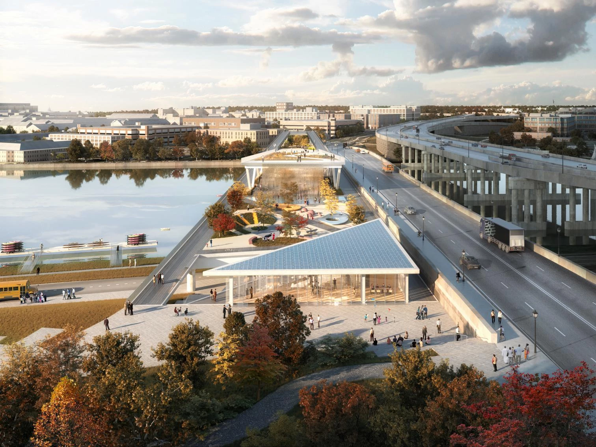
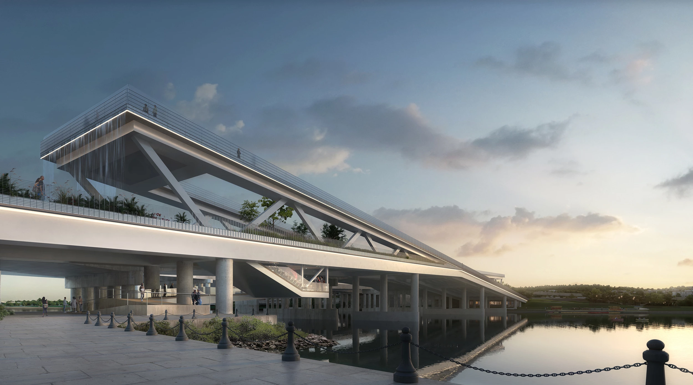
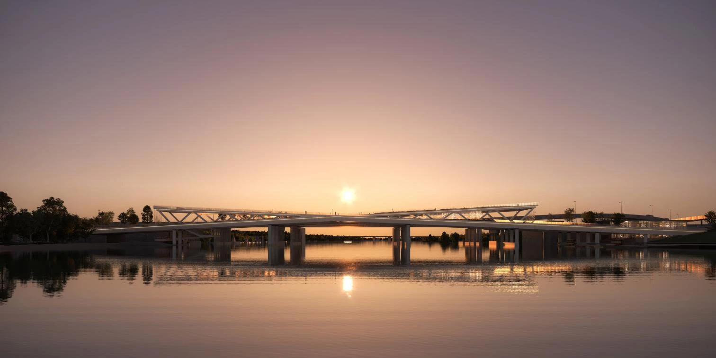
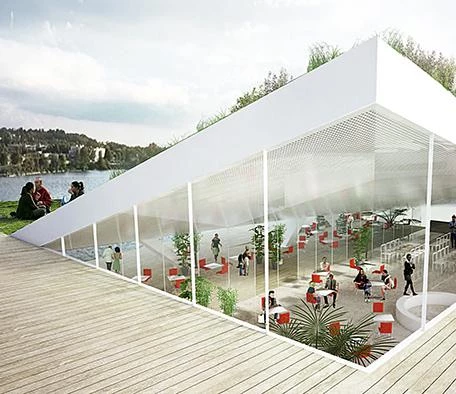
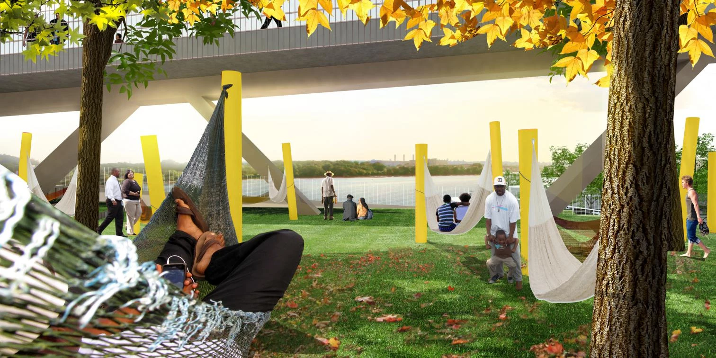
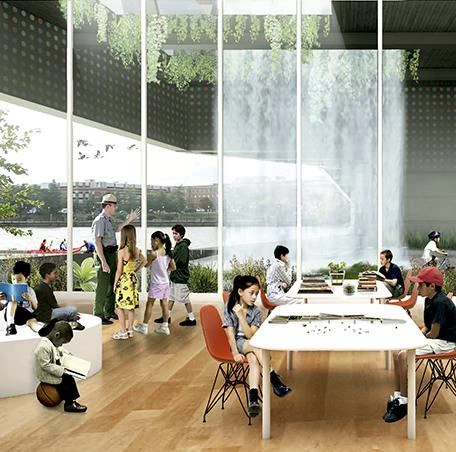
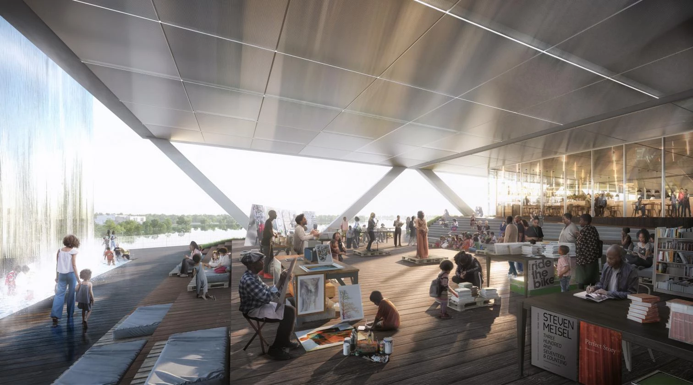
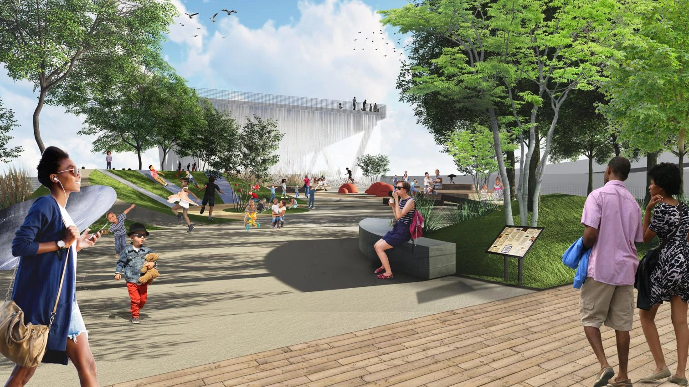
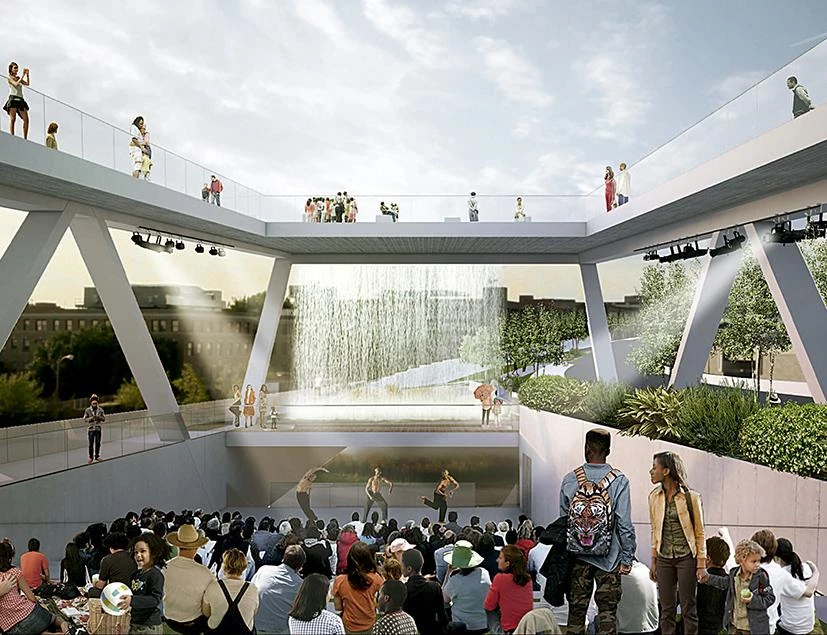
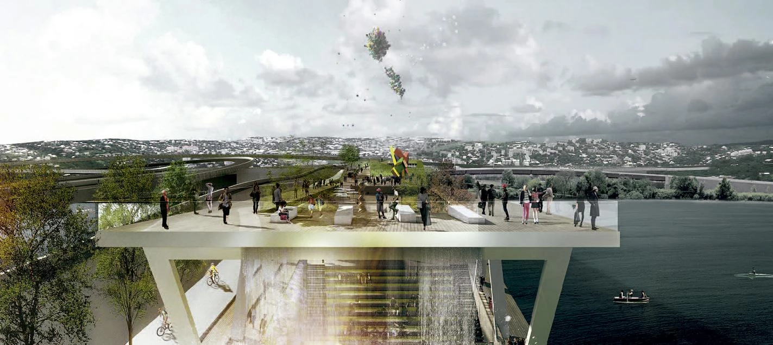
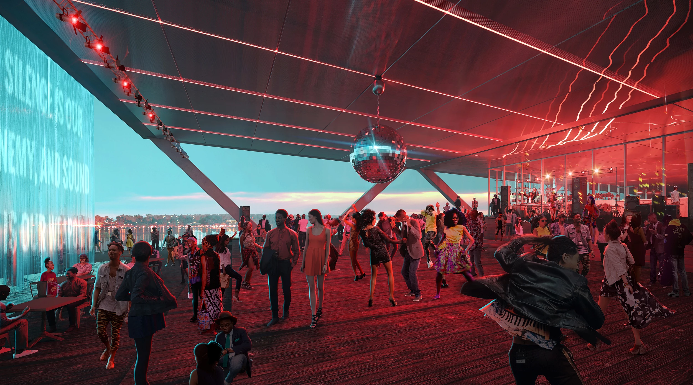
Client
11th Street Bridge Park
Architects
Lead architect: OMA. Parter in charge: Jason Long. Partner: Shohei Shigematsu. Team: Yusef Ali Dennis, Lawrence Siu, Alex Yuen, Jeremy Kim, Ahmadreza Schricker, Sunggi Park, Ruth Mellor, Slava Savova, Alexandre Pavlidis
Landscape Architect: Olin. Partner-in-Charge: Hallie Boyce. Team: Skip Graffam, Ryan Buckley, Joey Hays, Les Bishop
Collaborators
Structural Engineer: ARUP. Community Outreach Advisor: ARCH Development. Cost Consultant: Dharam Consulting. Hydrology Consultant: Tetra Tech. Acoustics Consultant: Threshold Acoustics. Theater Consultant: Fisher Dachs Associates. Sustainability & LEED Consultant: Atelier Ten. Ecology Consultant: Habitat by Design. Open Space Programming + Maintenance and Operations: ETM Associates. Public Art Advisor: Cecilia Alemani. Lighting Designer: L’Observatoire. Rendering: Luxigon
Program
Cafe, Environmental Education Center, Art Space, Playspace, Amphitheater, Plaza, Green Space, Beer Garden, Decking

