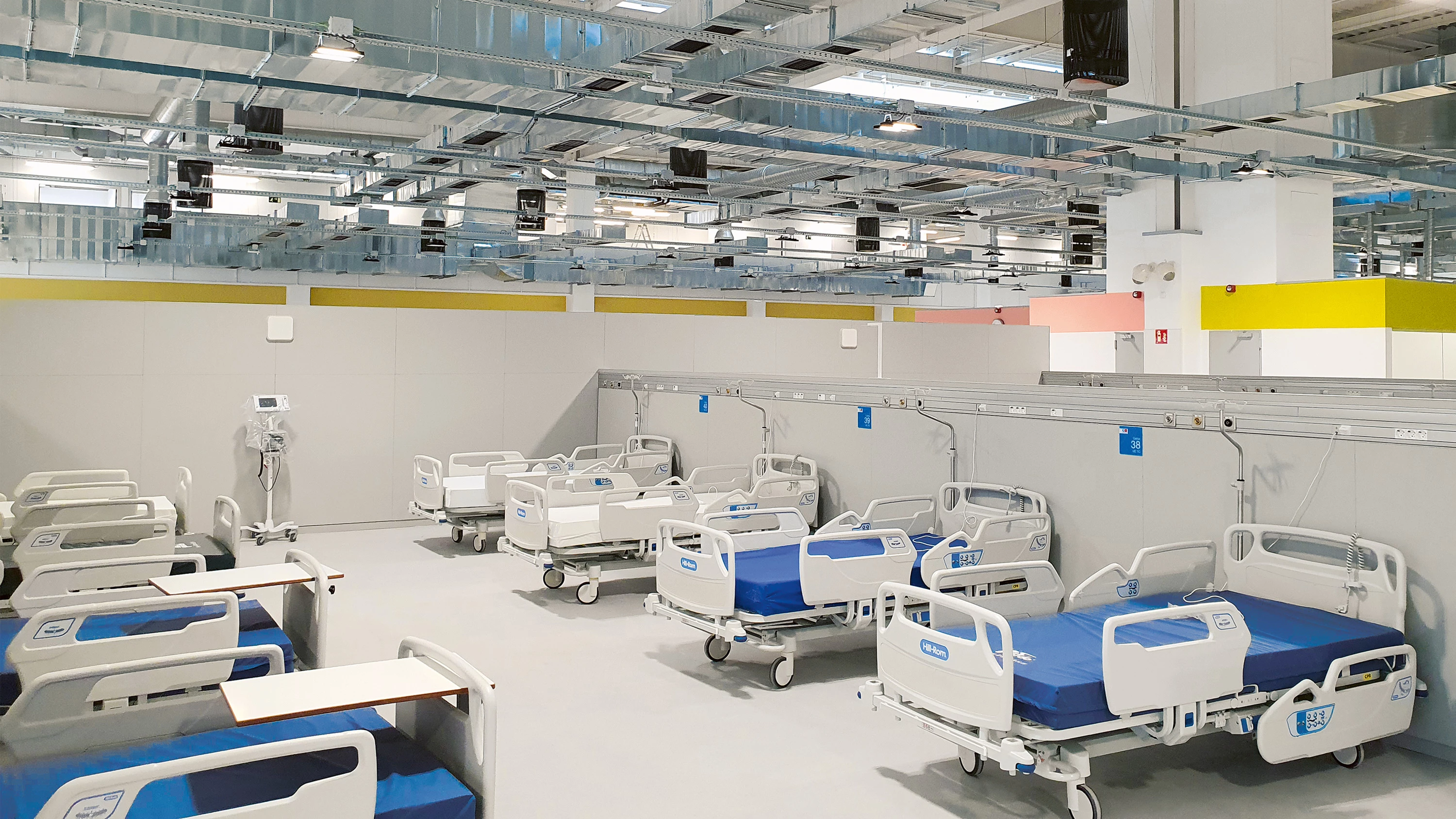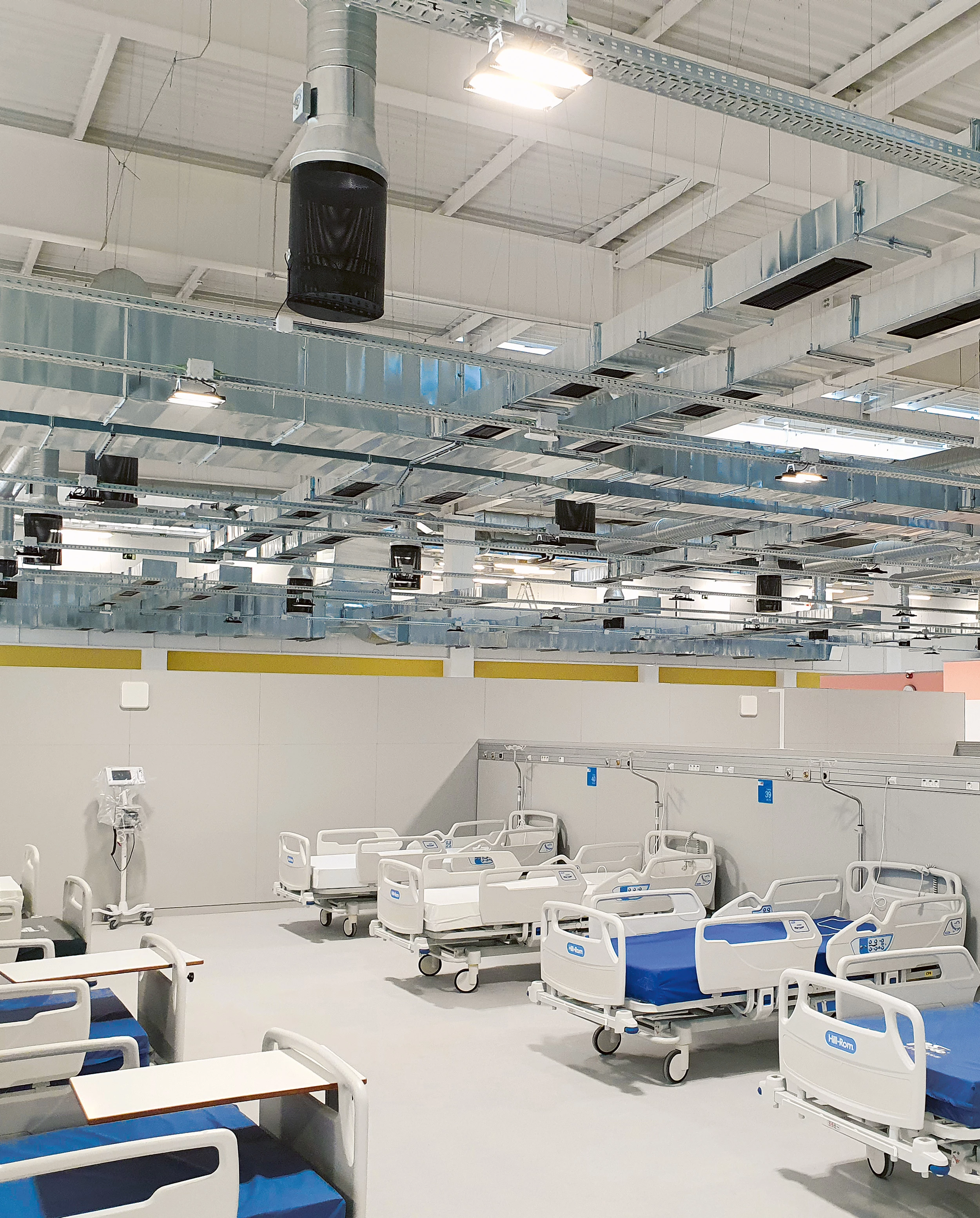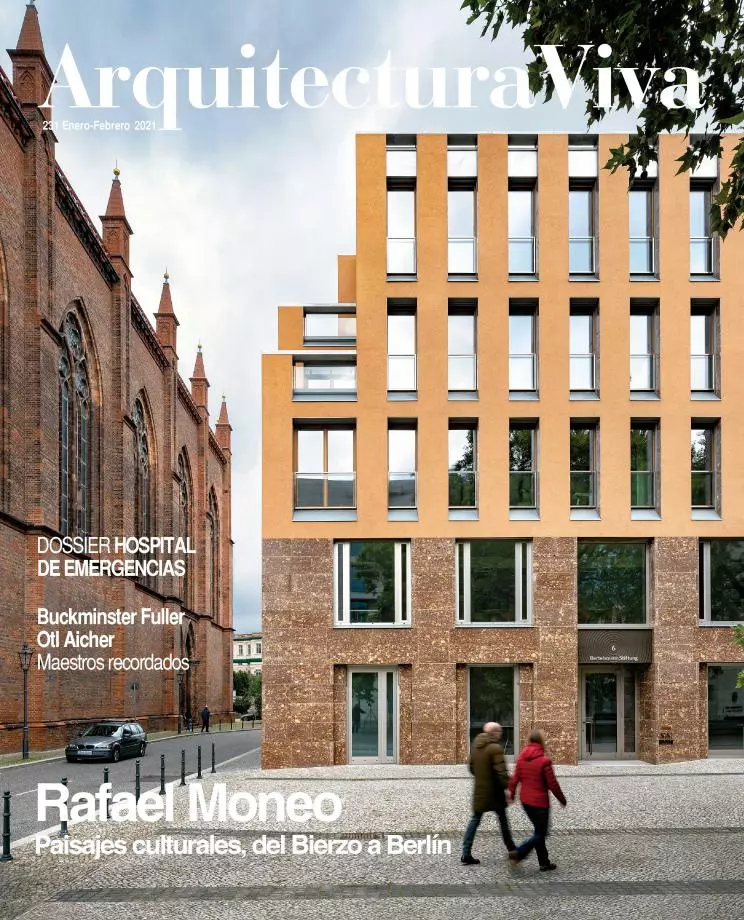Isabel Zendal Hospital, Madrid
Arquitectura Chile 15- Type Health Hospital Emergency architecture
- Date 2020
- City Madrid
- Country Spain
- Brand JG Ingenieros Dragados Ferrovial
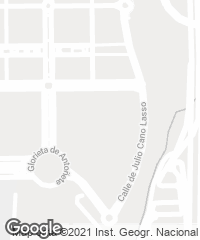
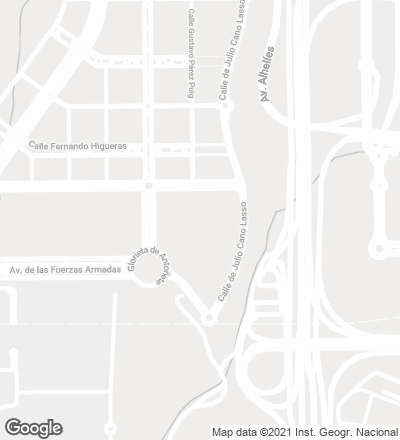
With the health crisis that broke out last spring, the government of the Community of Madrid, through its regional health service, took several measures to try to curb the pandemic and provide urgent attention to the ill. The IFEMA field hospital made it possible to administer proper medical care to mildly afflicted Covid-19 patients. The successful adaptation of the pavilions to such an ad hoc use can be attributed to their actual design: thanks to both their simple layout – around a cardus and a decumanus, in the manner of a Roman city or military camp – and the fact that matters like the scale of pieces, generous clearance height, or air circulation were taken into account very early on in the project, made it easy to turn the trade-fair and exhibition halls into a bona fide hospital.
The Nurse Isabel Zendal Emergency Hospital has benefited from this example. In order to increase the health system’s means for dealing with new waves of contagion, it was decided that an altogether new hospital was in order, one which from the very start would be a vast unobstructed ward for a large number of beds, duly complemented by a warehouse for provisions and an auxiliary administrative building, with a public square to connect it all.
The Zendal follows the fundamental principles that worked in IFEMA. Straying from conventional hospital design, its scheme is more like an aircraft hangar, and this not only facilitated construction work, but made it possible to line up the various required areas in a clear sequence. In this way, the design makes allowance for future adaptation to new uses, without detriment to the already built support.
The hospital is organized in three pavilions separated by patios and communal areas that have the effect of accentuating the building’s hybrid nature. From outside, the complex lies low and looks light, as if with no urge to compete with other urban markers in the vicinity. A facade executed with metal panels follows the rhythm determined by the structure and changes in appearance, in accordance with the movement and intensity of the sun.
The layout of the Zendal pursues a clear-cut differentiation of uses. Each of the pavilions presents two bands of complementary programs and technical rooms flanking the general ward, where we find the nurse stations, the intermediate care units (IMCU), and the intensive care units (ICU). This arrangement is based on detailed studies of professional interactions within a hospital, and also of medical and cleaning protocols. Such interactions and protocols constituted the vertebra of the project. A mezzanine level placed over the lateral bands contains administrative areas and lounges where hospital staff can take a break.
In this manner, each pavilion functions individually. It is a ‘machine building’ that meets medical requirements efficiently, on its own. Generous headroom makes the huge ward an ‘antivirus’ against the menace of infections, acting, as it does, like a natural air-change device while making it easy to install and maintain the mechanical ventilation and air-conditioning equipment hanging from the roof’s structure of beams.
Because of programmatic needs, and to optimize the construction process, a single basement serves the entire complex. In its configuration, the dimensions allow for the possible installation of parking garages in future, as well as accommodating most of the MEP installations and the connections with the rest of the buildings of the health premises, including the recently refurbished Legal Medicine Institute, the only vestige of the failed project for a City of Justice, which after years of disuse now resuscitates as a leading forensic center.
Besides the programmatic and functional complexity that designing hospitals invariably involves, we must in this case mention the technical magnitude of the project. The Zendal rests on an enormous concrete gallery that was built as part of the ill-fated judiciary campus, so building new foundations required a huge structural effort. Along this line, the need to carry out the project in record time on account of critical circumstances gave rise to an unprecedented instance of coordination among all the parties involved, a never-before joining of hands towards a common end, whilst complying with the highest quality standards.
The Nurse Isabel Zendal Hospital is the fruit of a union of interdisciplinary efforts which in just four months has equipped the Community of Madrid with a new infrastructure where the patient is at the center of the equation, an efficient solution with maximum capacity to adapt to circumstances as they come. For the first time, a hospital traditionally associated with temporary situations becomes a permanent facility for emergency coordination in the war against epidemics, without closing the door to ulterior uses.[+]
Obra Work
Hospital Enfermera Isabel Zendal, Madrid (España) Nurse Isabel Zendal Hospital, Madrid (Spain).
Cliente Client
Servicio de Salud de la Comunidad de Madrid.
Arquitectos Architects
Chile15 Arquitectos / Alberto Jorge Camacho, Jaime López Valdés (socios partners); Marian Moreno Varea, Santiago Rodríguez Valcárcel, Álvaro Ruano González y Eduardo Cilleruelo Terán (equipo team).
Consultores Consultants
Ingeniería JG (instalaciones installations); Pedro Montes Barbero (arquitecto técnico quantity surveyor); Qube Ingeniería (estructura structure).
Contratista Contractor
Dragados, Fatecsa, Ferrovial, San José.
Superficie Area
53.958 m².
Fotos Photos
Chile15 Arquitectos.

