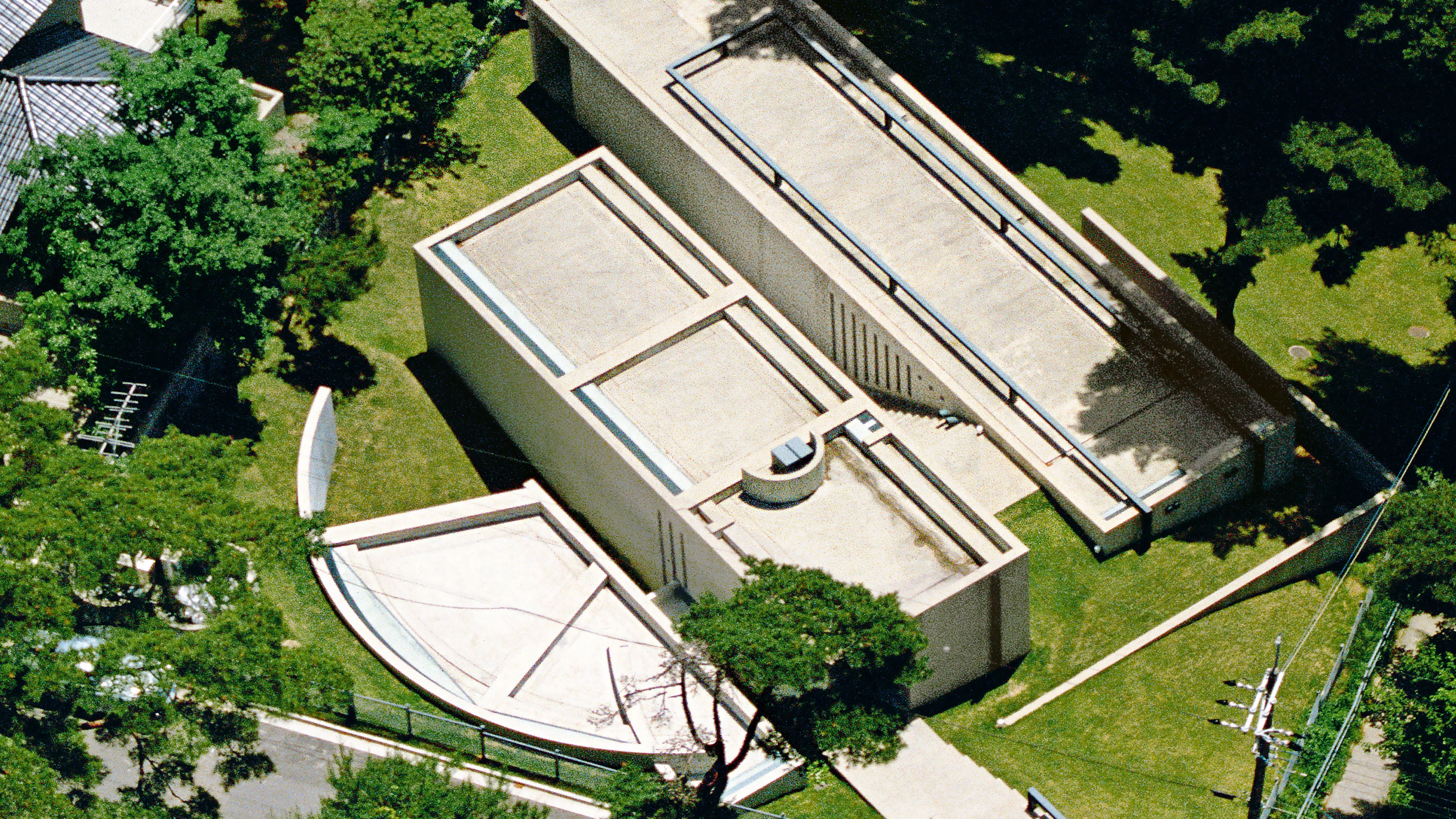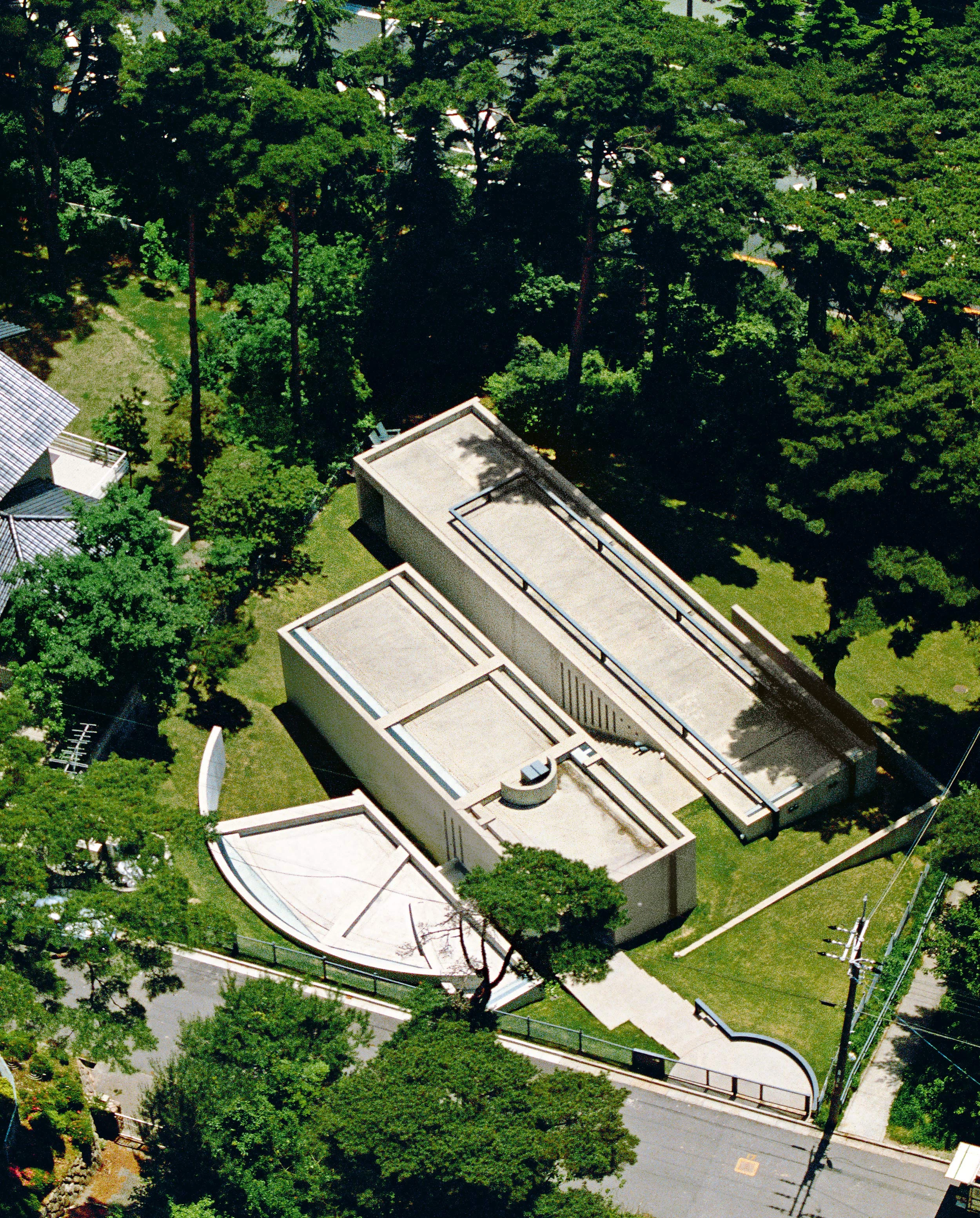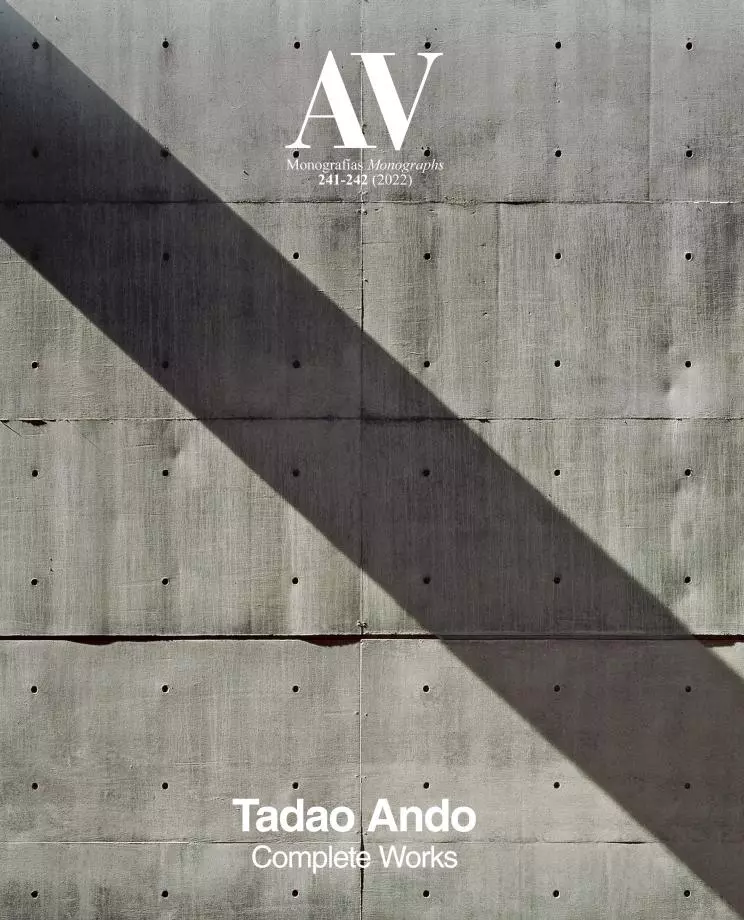The site is located on a verdant slope in Ashiya, Hyogo Prefecture. It is a house for a well-known Japanese fashion designer. Taking on the abundant nature of the local environment, and a program with a high degree of freedom, the project aimed to generate a relationship between architecture and place that allowed the architecture to have autonomy while acting in concert with the surrounding natural environment.
The composition is simple. While avoiding the scattered trees, two concrete boxes of different height have been juxtaposed in a half-buried shape. One wing contains the living room and dining room on the lower level, and the master bedroom on the upper level. The other wing contains a series of six private rooms isolated by walls. Inside the boxes, each space is given character by means of a relationship with the limited exterior nature, through slit windows letting in strong light and apertures that frame the garden scenery.
Four years after the building was completed, an atelier wing was added. In contrast to the linear composition of the existing parts, the addition is enclosed by a wall that delineates a quarter circle, blocking the earth and embracing the space...[+]
Arquitecto Architect
Tadao Ando
Superficie Floor area
294 m²
Fotos Photos
Tadao Ando; Mitsuo Matsuoka







