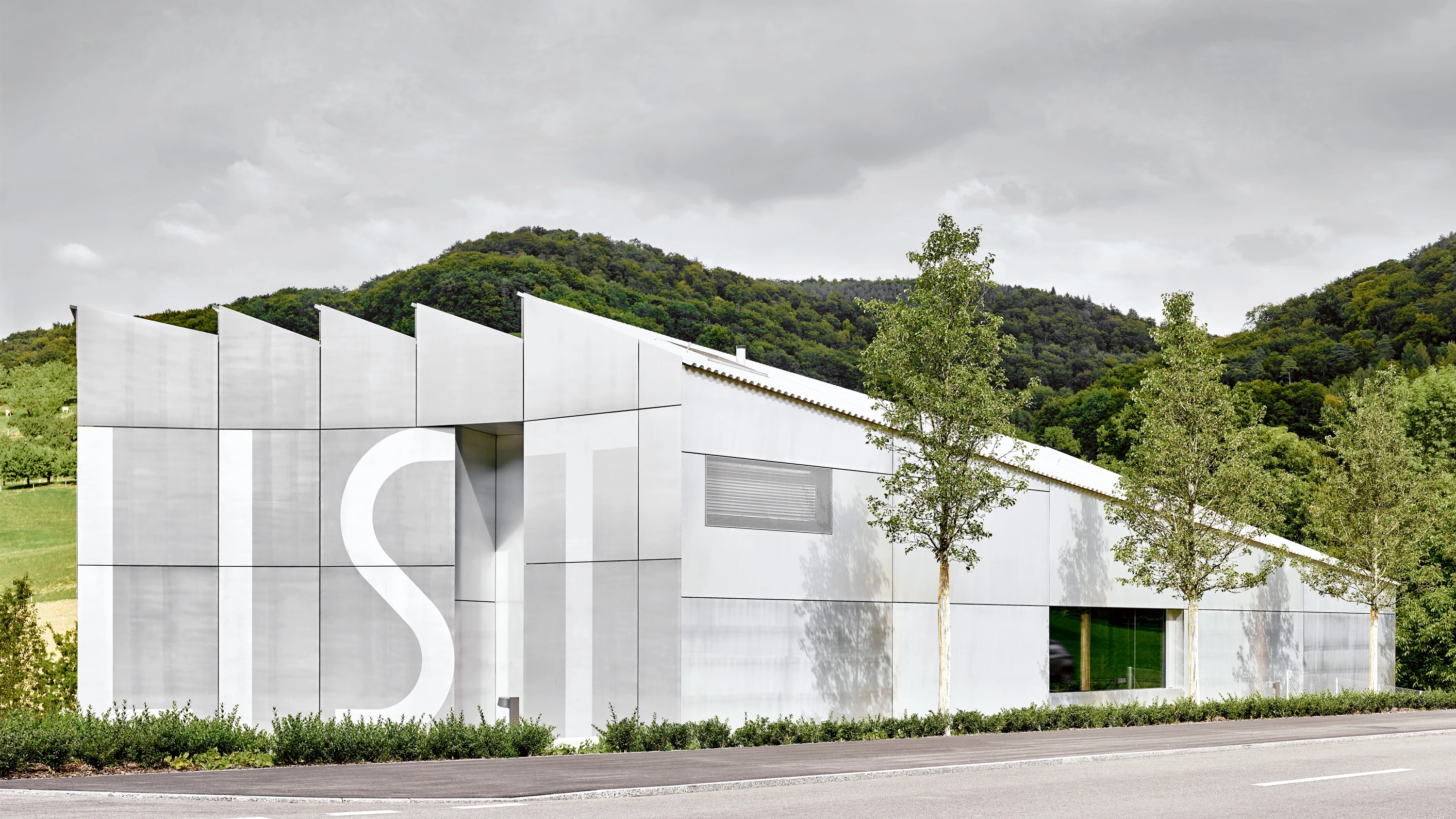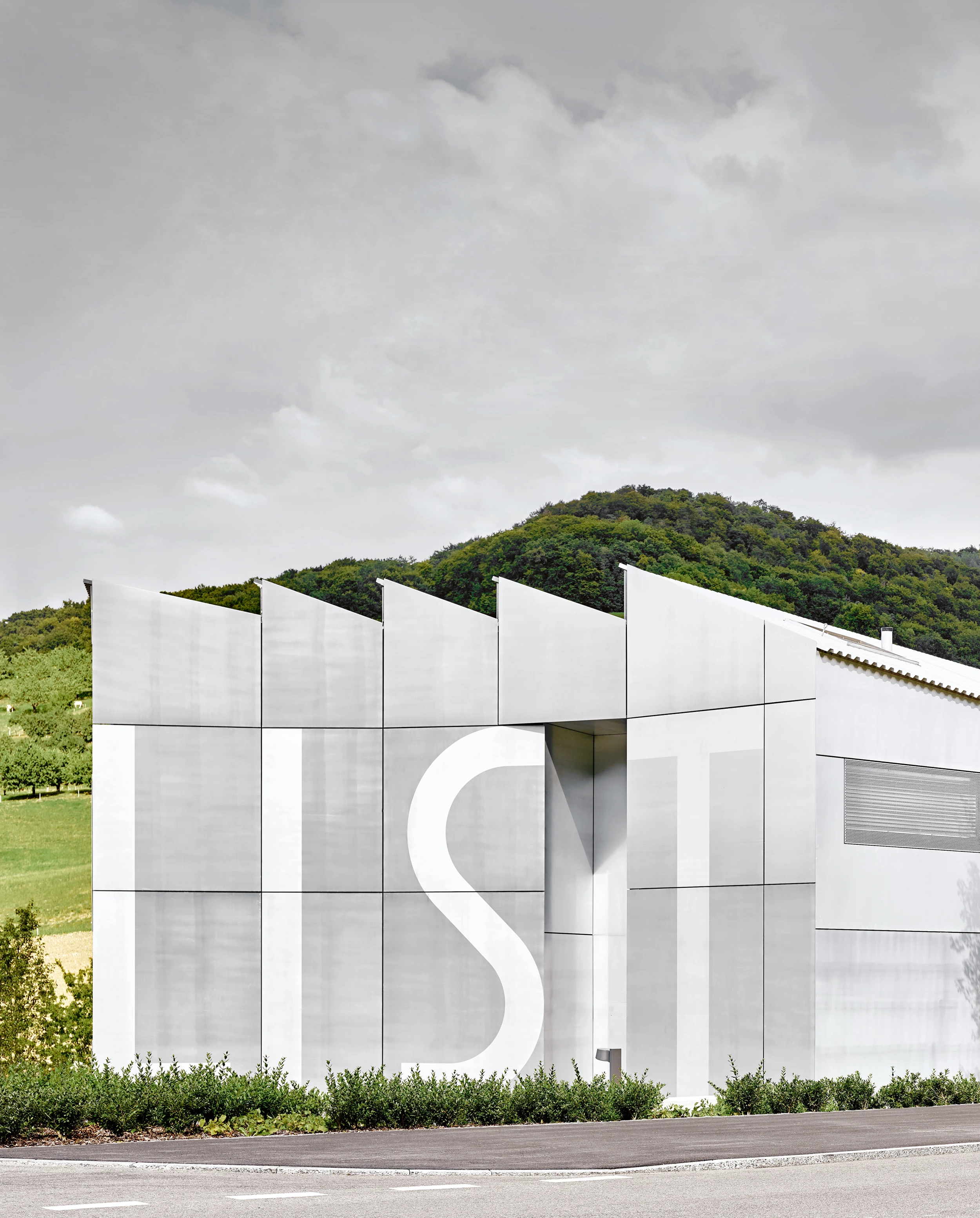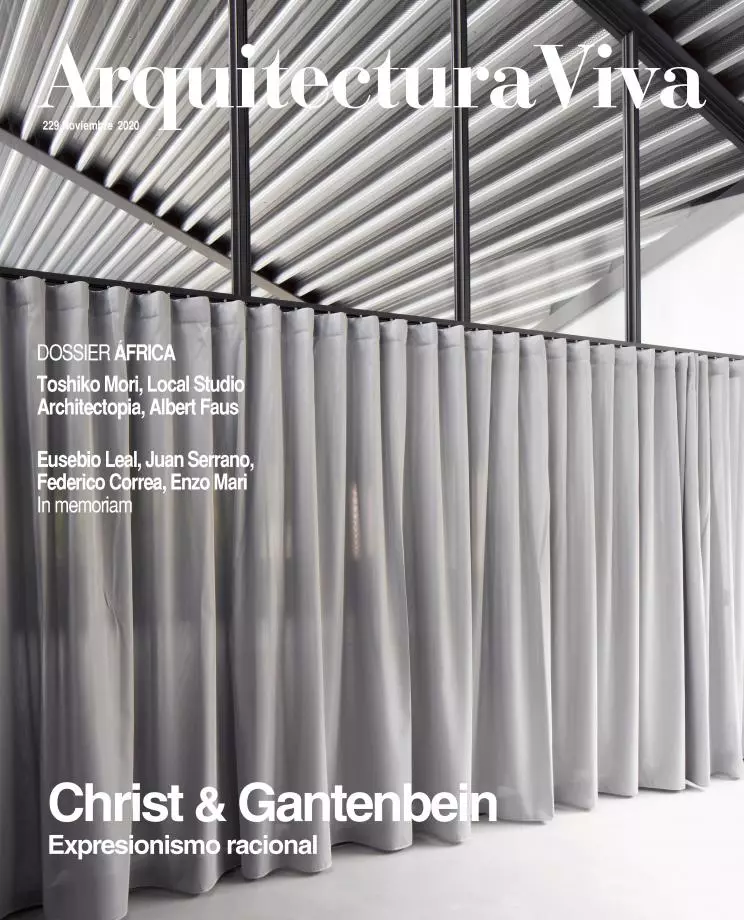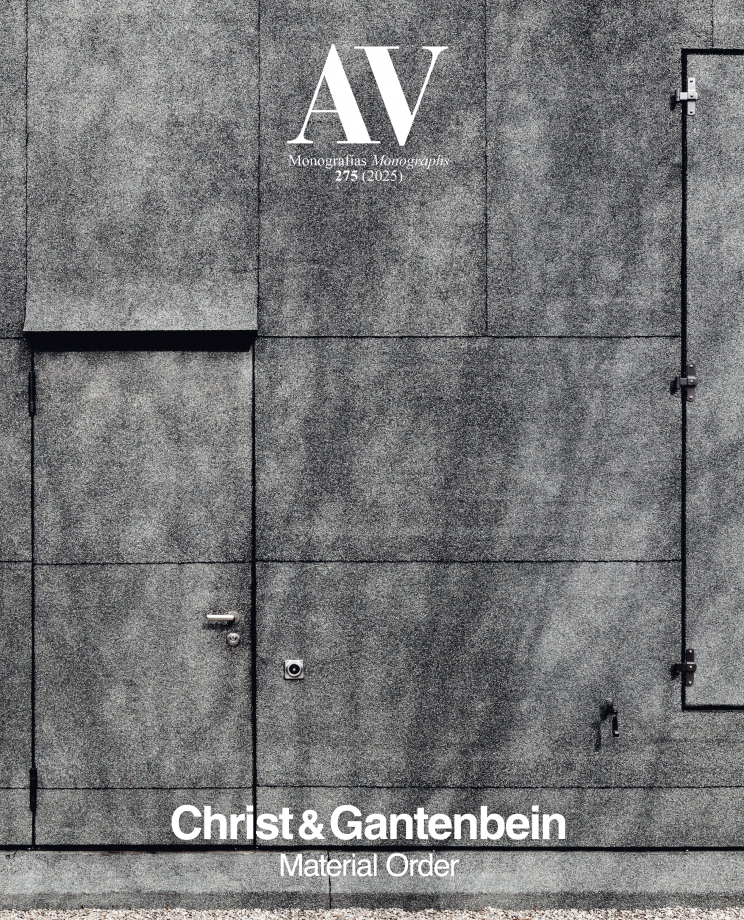Customer Center, Arisdorf
Christ & Gantenbein- Type Headquarters / office Commercial / Office
- Material Aluminum
- Date 2011 - 2015
- City Arisdorf
- Country Switzerland
- Photograph Stefano Graziani Mark Niedermann
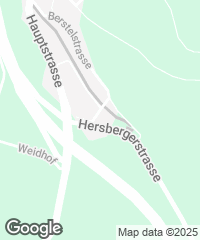
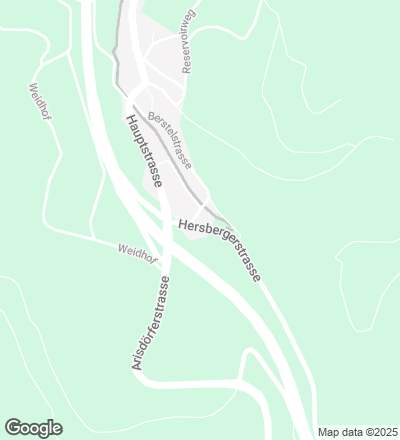
Located in a picturesque valley, a building quotes from local forms and the industrial aesthetic to house a customer center and testing facility for a global technology firm.
A structural grid pursues optimal occupation of the irregular site, with five bays set like a fan and clad in aluminum panels that give the building a presence transcending the industrial, bordering on the ethereal.
On a lower level, connected to an operations court and illuminated from above by a sawtooth skylight, are testing spaces that can be seen through large portholes from the upper reception area.
The undulating finish of the aluminum panels that clad the soffits of the extensive roofs strikes a contrast with the terse surfaces of exposed concrete that separate the building’s bays...[+][+]
Cliente Client
List
Arquitectos Architects
Christ&Gantenbein
Fecha Date
2011-2015
Equipo Team
Emanuel Christ, Christoph Gantenbein (socios partners); Tabea Lachenmann (asociados associates); Mattia Alfieri, Giulio Angelini, Julius Blencke, Vanessa Blencke, Elena Chiavi, Marsil Hanen, Philipp Heidan, Lorcán Koethe, Astrid Kühn, Katarzyna Malkowska, Lukas Manz, Stephanie Müller, Mathias Pfalz, Sven Richter, Merethe Skjellvik Thommesen, Claudia Stebler, Kristina Szeifert, Kai Timmermann
Consultores Consultants
Aebli Zimmermann, August+Margrith Künzel Landschaftsarchitekten, Bakus Bauphysik&Akustik, Chemgineering, Gemperle Kussmann, INCHfurniture, Joppen&Pita, Netzhammer, Pro Engineering, Rapp Infra, Schneeberger Fassadenmanagement, Schnetzer Puskas Ingenieure, Stokar+Partner, Peter Suter, Swiss Process Safety, Visiotec, Zwicker&Schmid
Superficie Floor area
2.700m²
Fotos Photos
Stefano Graziani; Mark Niedermann

