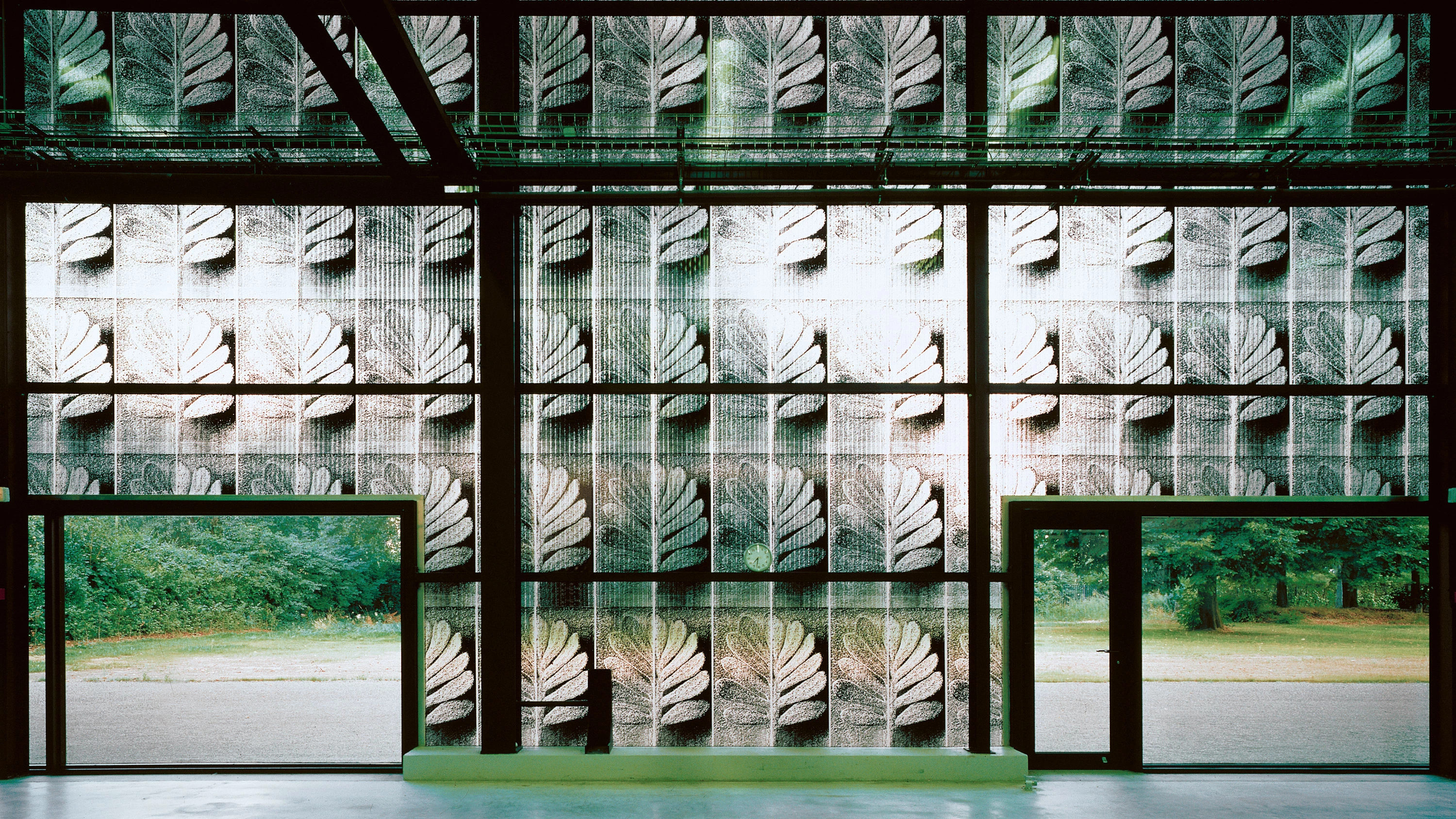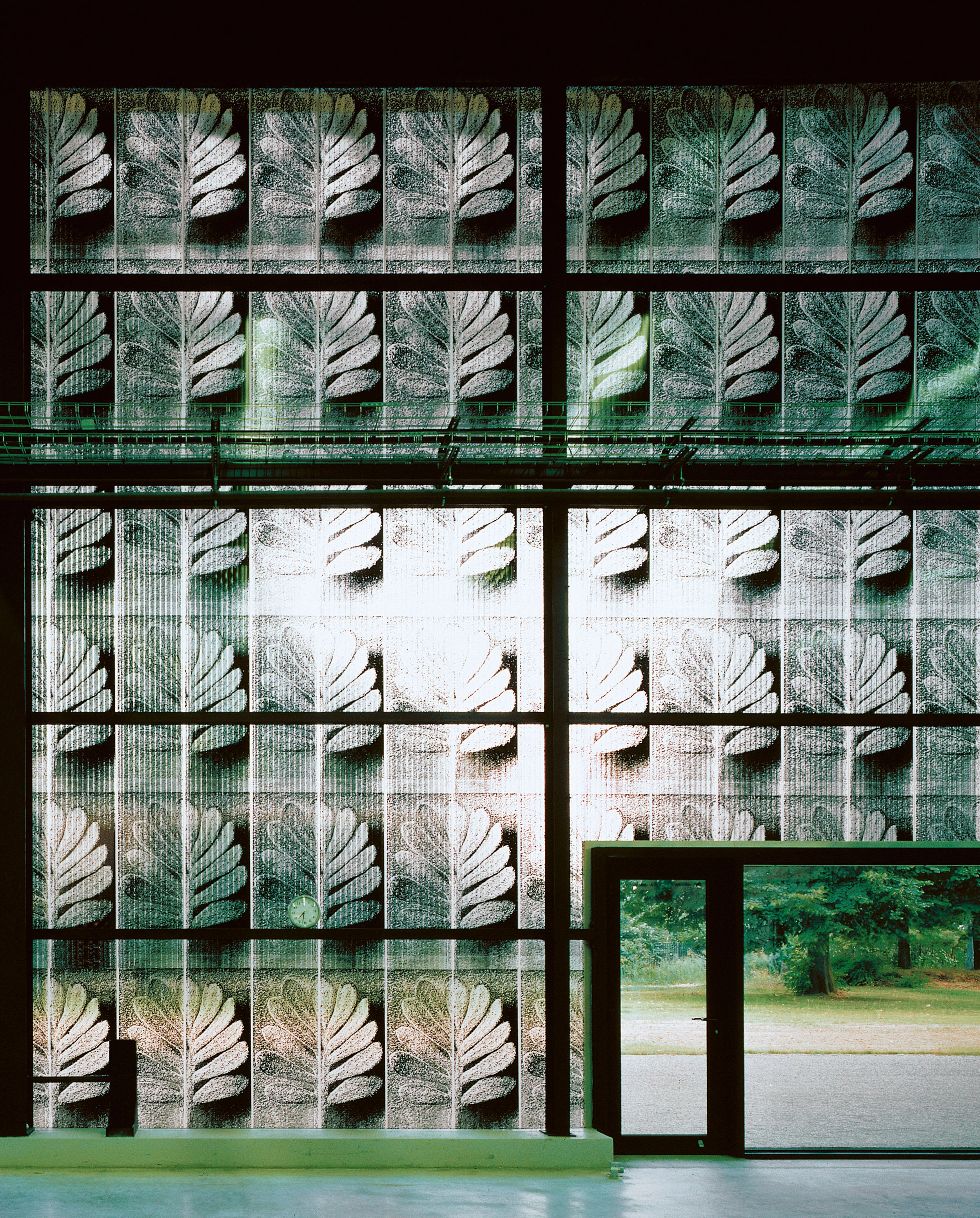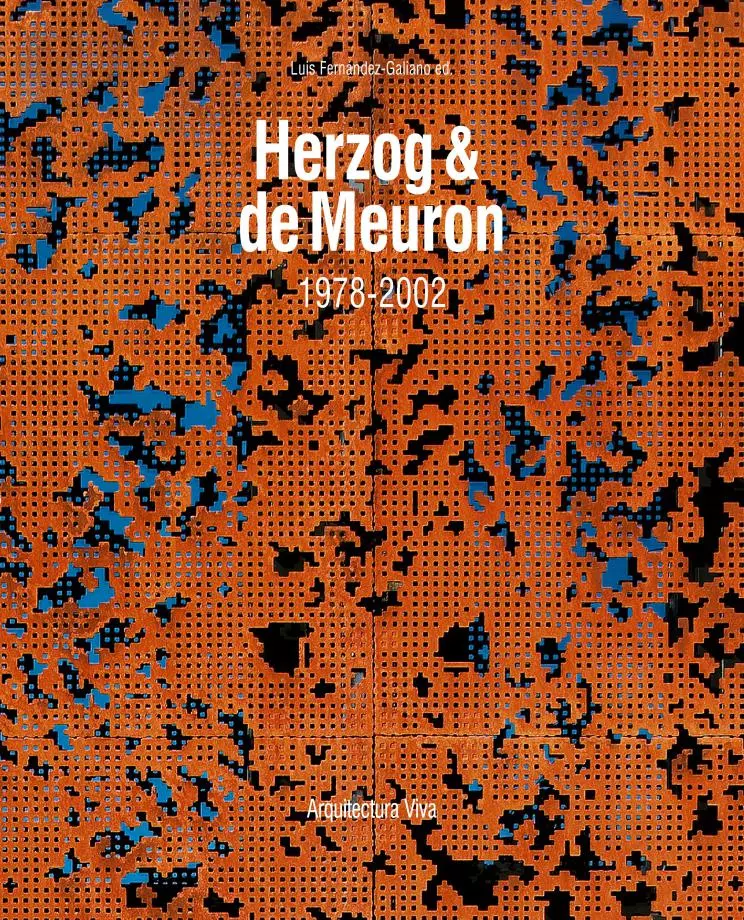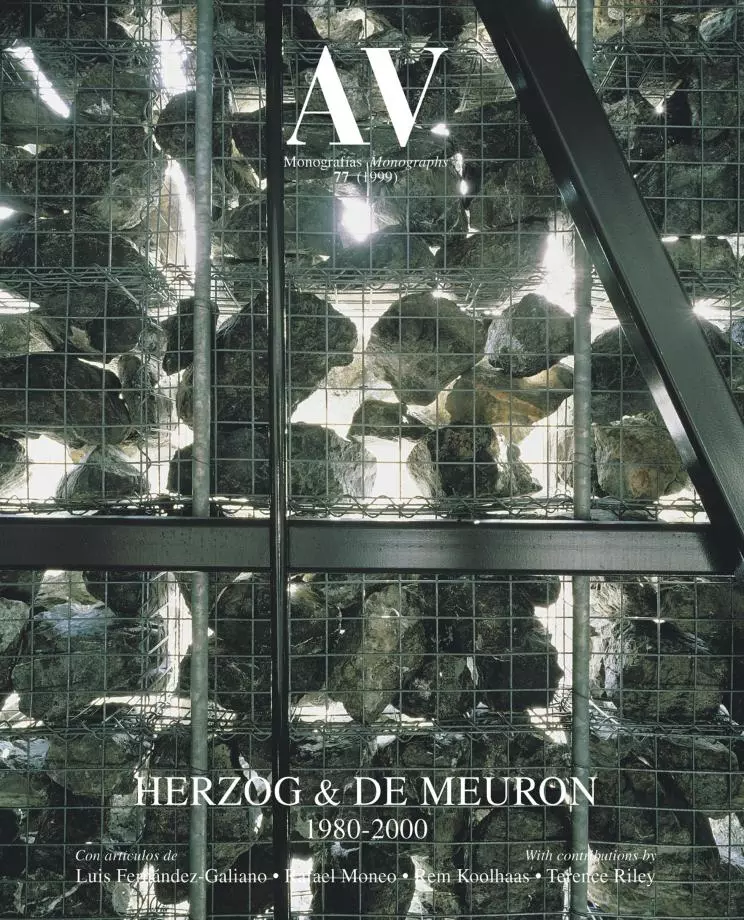Ricola-Europe SA, Production and Storage Building, Mulhouse-Brunstatt
Herzog & de Meuron- Type Industry Industrial warehouse Warehouse
- Material Polycarbonate Plastic
- Date 1992 - 1993
- City Brunstatt
- Country France
- Photograph Margherita Spiluttini
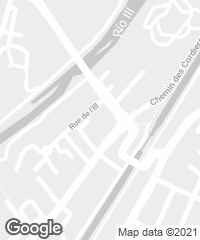
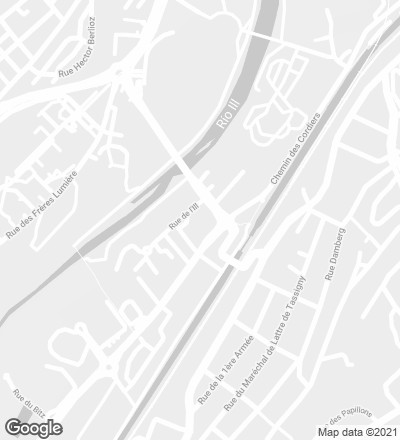
Awooded site between the Rhine-Rhone Canal and the River Ill in Brunnstatt, on the southern outskirts of the French town of Mulhouse, was chosen as the position for the second building commissioned by the Ricola company. Serving as both factory and warehouse for the firm’s famous throat lozenges, the building is a parallelepiped with flexible floor plan divisions. Two large eaves mark the long walls with an eight-metre projection from the facade. Like the flaps of a cardboard box, the roof projects out on one side towards the surrounding countryside, while on the other it shelters the open air loading bay area from the inclemencies of the weather.
Between two blind walls, four metal porticoes with a double span cover a 30 x 60 square metre area. The required functions – storage and production – led to a division of the floor plan by means of a longitudinal wall which encompasses the set of intermediate pillars and permits the thermal separation of the two spaces. Honeycombed polycarbonate, a common industrial building material, is a feature which characterizes the project. The longitudinal facades, the internal divider wall and the eaves soffit are clad in this lightweight, inexpensive, translucent material which is given a new dimension by a repeated silkscreen print of a photo by Karl Blossfeldt. The chosen plant motif, an eleven-leaf palm, assimilates this utilitarian construction with the wooded surroundings bestowing it with a textile quality as if it were a printed curtain. The changing effects of the light can make the surface print invisible from the outside, leaving the building looking like a compact unit marked by the grooved pattern of the honeycomb panels.
For the shorter sides of the building, the architects proposed a finish in two 35 cm deep headwalls that reproduces the section of the warehouse and its eaves. With no downpipes, the rainwater that falls on the vast roof flows freely down these walls into a bed of Alsatian gravel. Made in concrete stained with iron oxide the petreous enclosure thus becomes the spontaneous backing for a film of moss whose organic texture blurs the sharp angled precision of the prism. The strict modulation of the structure is stressed in elevation by five rectangular landscape display windows on the production facade and a further five loading bays on the opposite side where the company name is etched on the pavement.[+][+]
Cliente Client
Ricola-Europe
Arquitectos Architects
Jacques Herzog, Pierre de Meuron, Harry Gugger
Colaboradores Collaborators
André Maeder
Consultores Consultants
Dieter Kienast (paisajismo landscape); Marc Weidmann (serigrafía silkscreen); Andreas Zachmann (estructura structure)
Fotos Photos
Margherita Spiluttini

