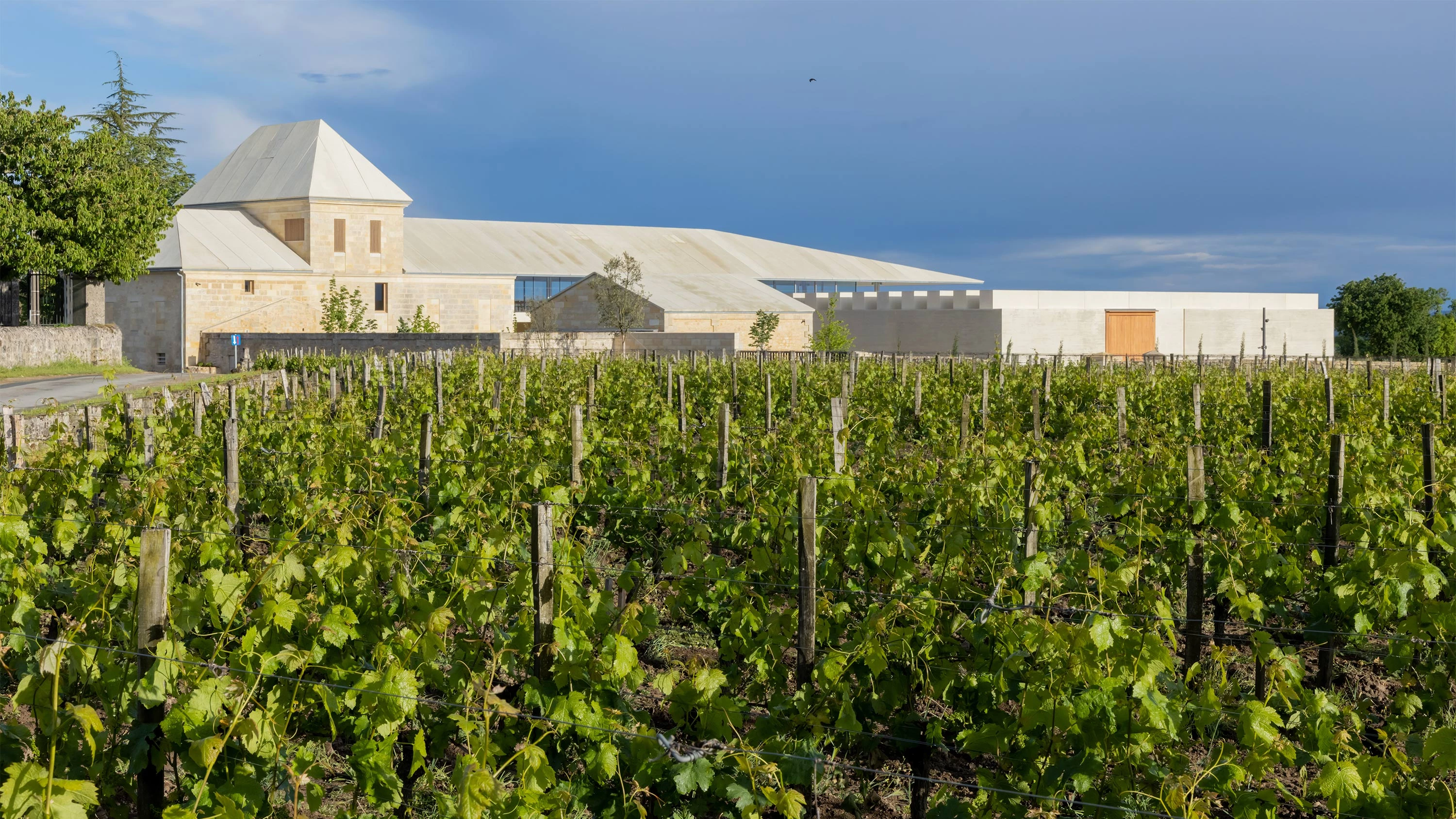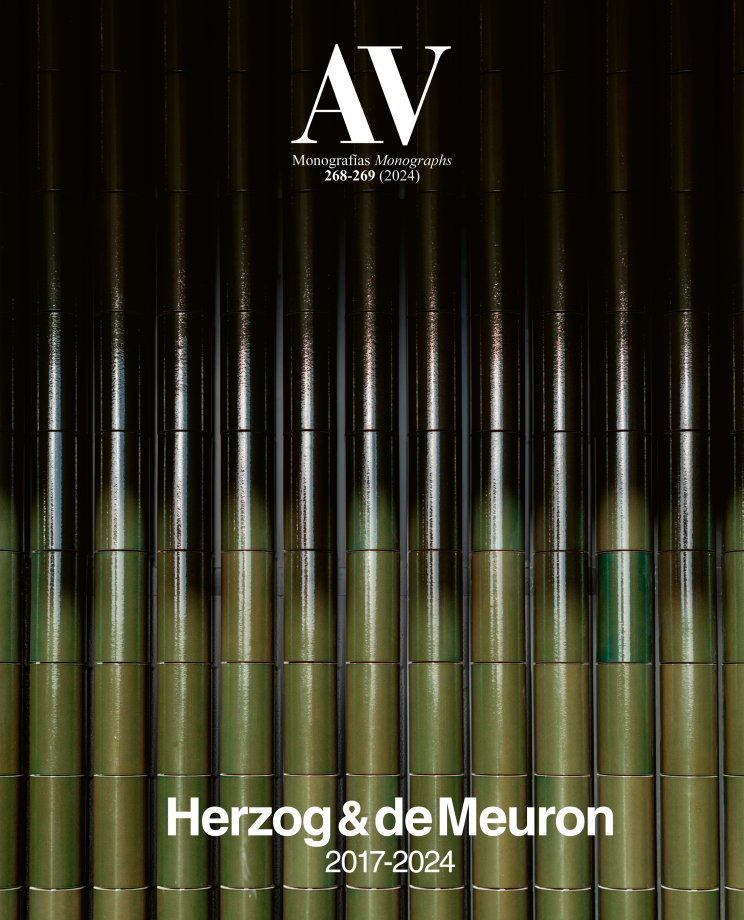Bélair-Monange Winery, Saint-Émilion (France)
Herzog & de Meuron- Type Cellar Industry Refurbishment
- Date 2016 - 2023
- City Saint-Émilion
- Country France
- Photograph Iwan Baan Christoph Röttinger
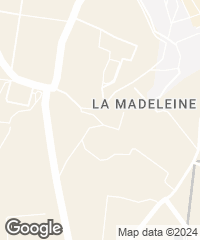
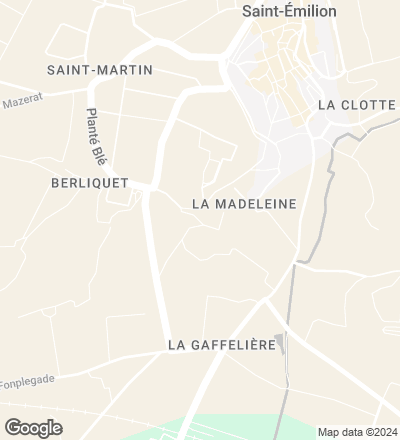
Combining spaces for production and promotional activities, the viticulture facilities of a historic estate seek to formally and conceptually blend into a World Heritage Site.
Much like the product embodies the vineyards’ mineral and climatic characteristics, the winery integrates with the terroir, drawing from Romanesque architecture as well as embracing a winemaking legacy going back to Gaul.
The low-rise volume containing the winery’s new spaces is situated next to the original house built in 1845. A concrete roof unifies the ensemble and provides a cover for the panoramic reception hall and roof terrace.
Traversed by a sculptural staircase, a central gallery organizes the production and the tasting areas, showcasing a concrete and timber cladding adorned with a Dürer drawing, mirroring the artwork of the Grand Cru labels.
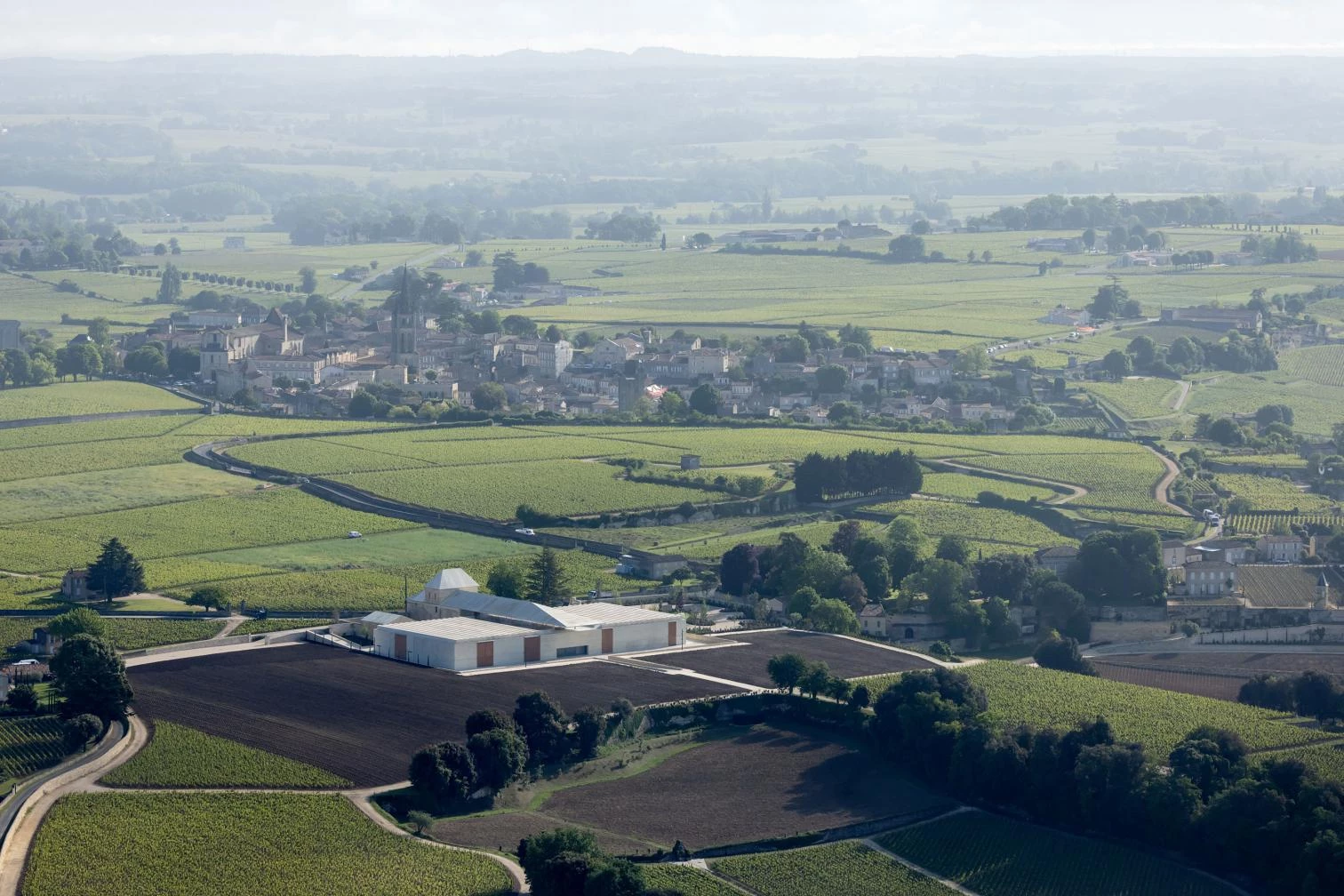
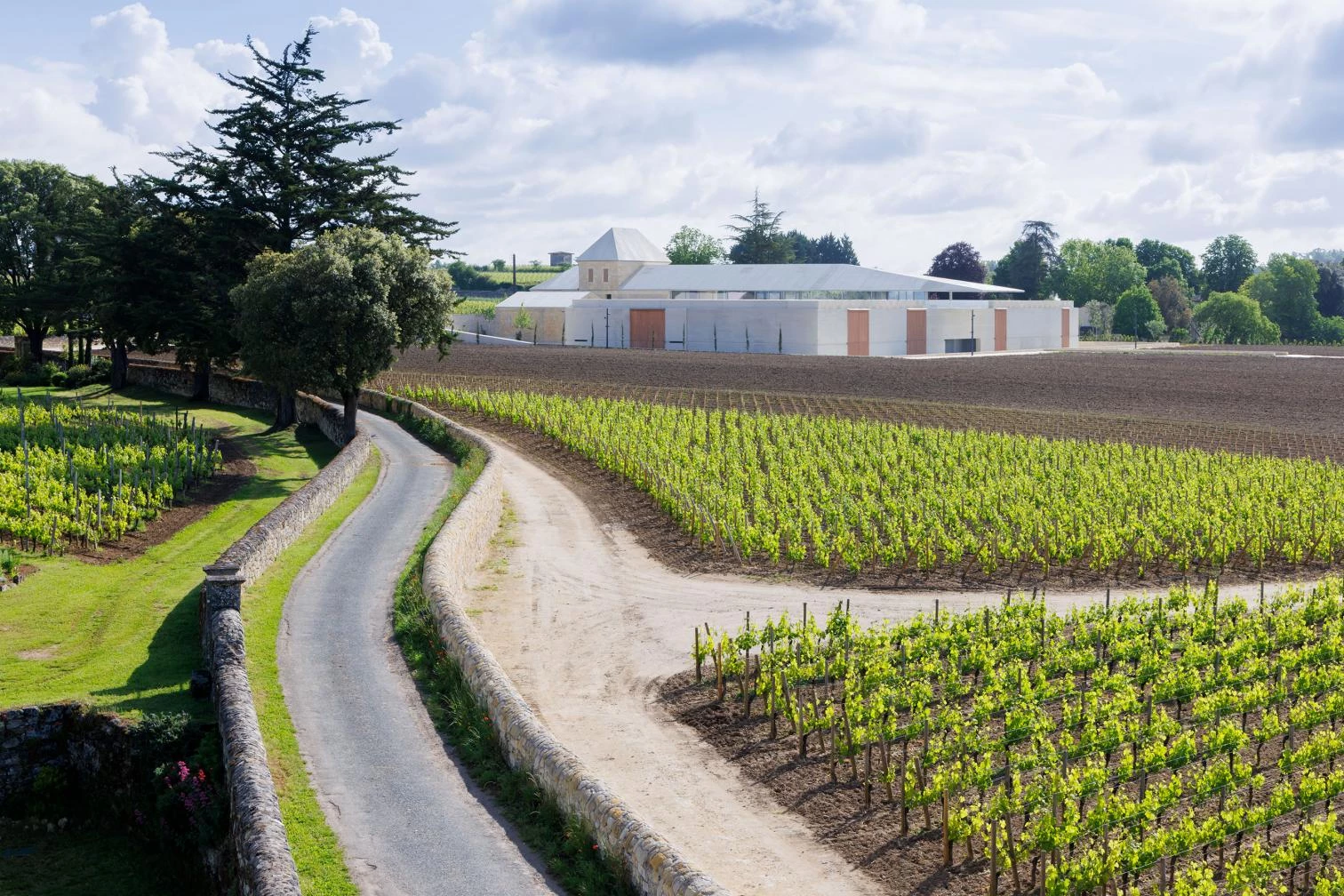
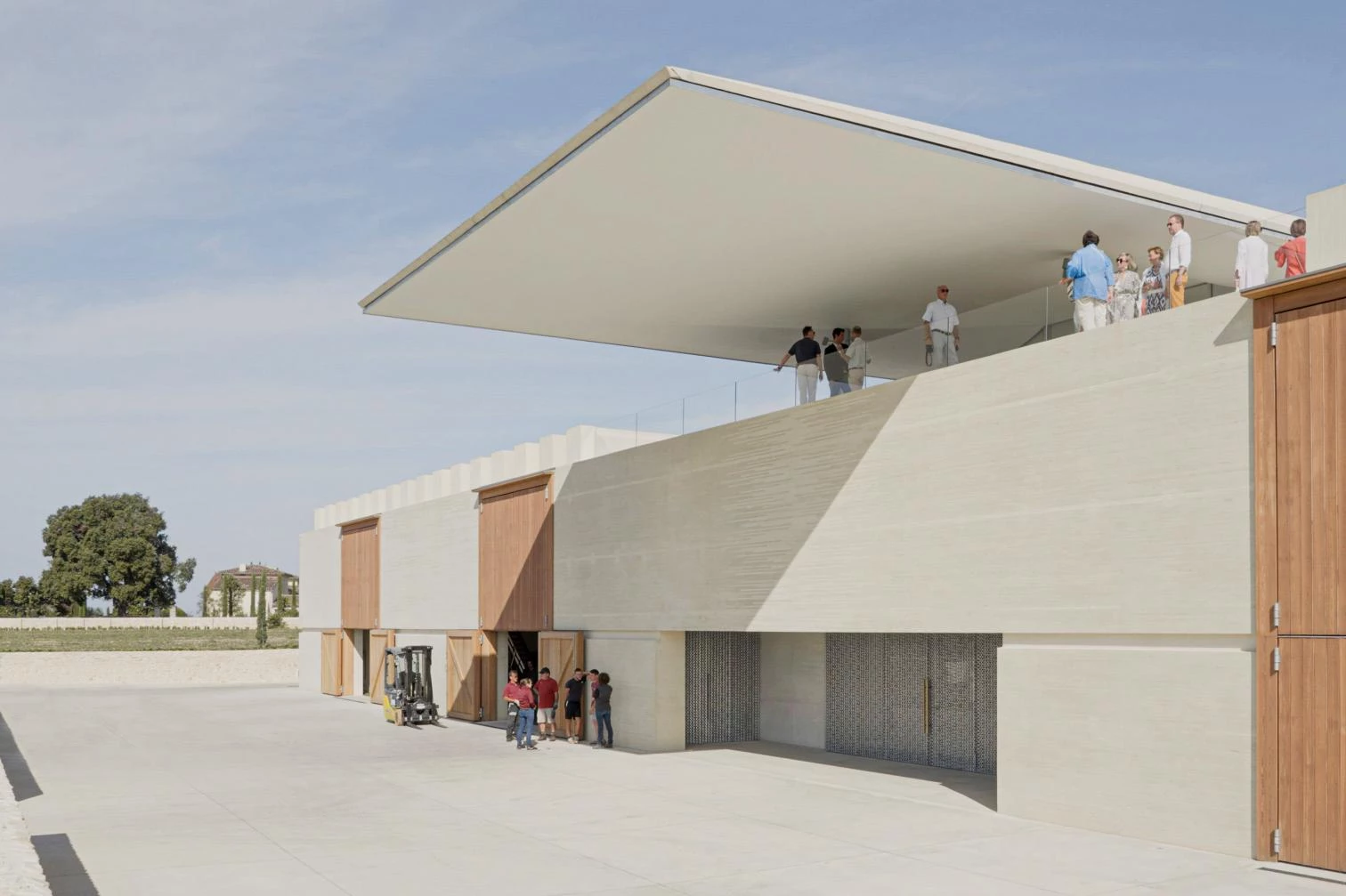
Photo: Herzog & de Meuron
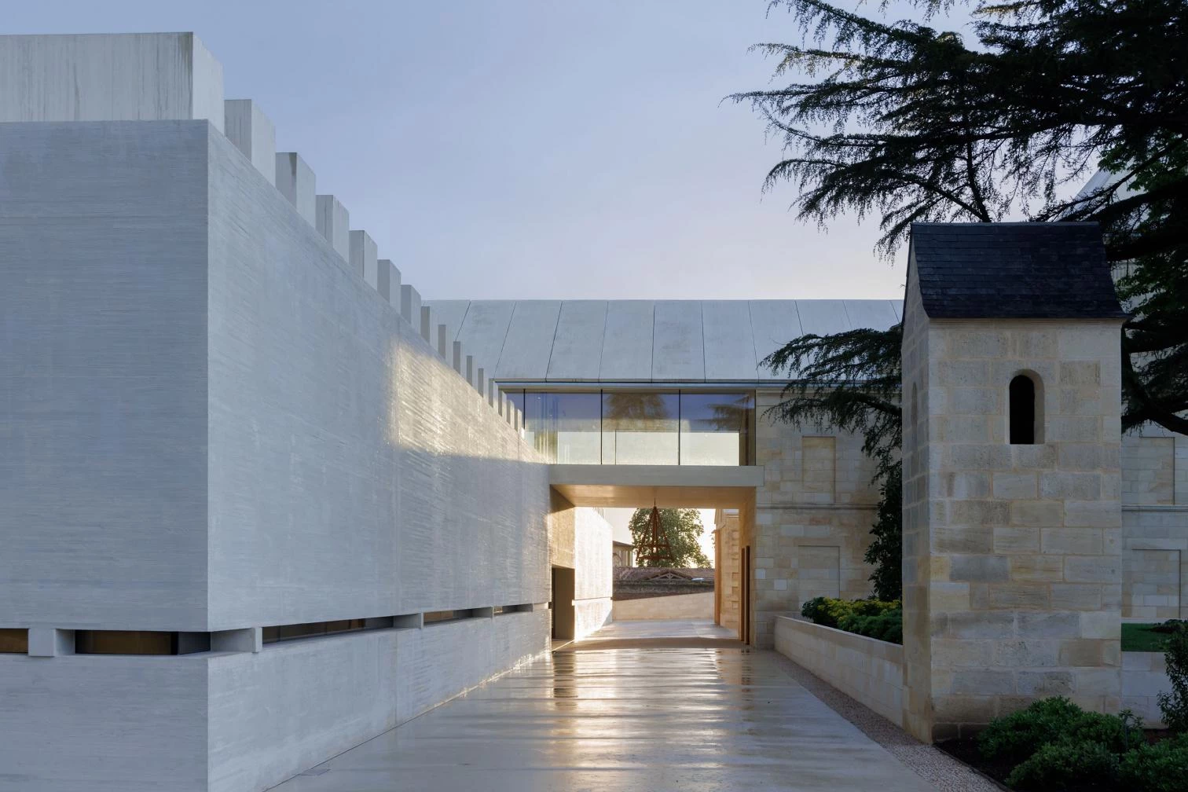
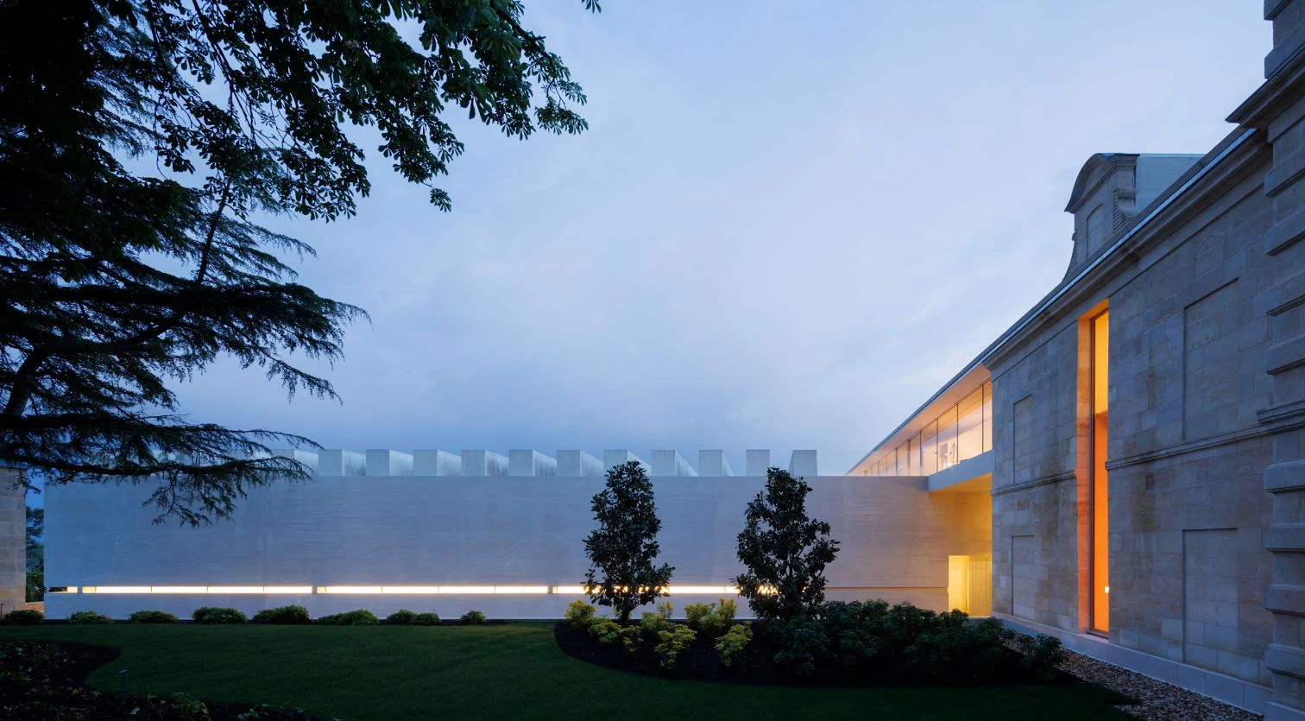
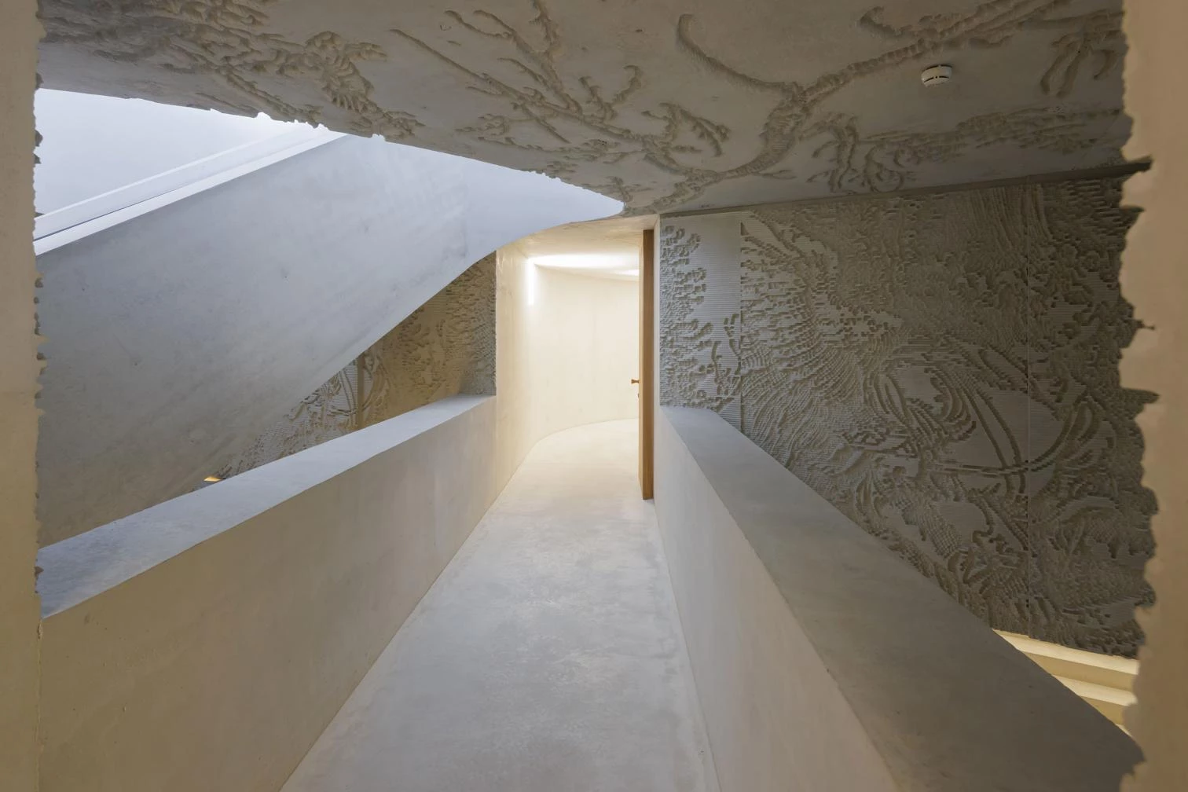
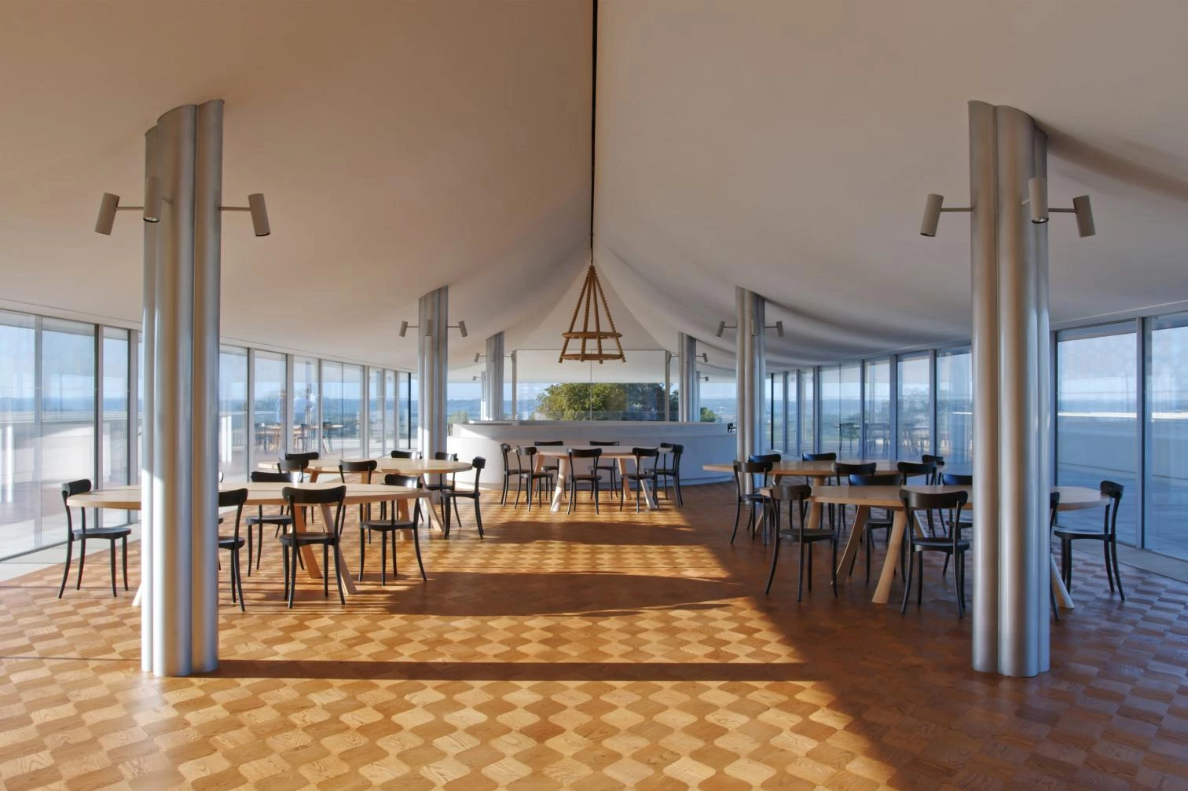
Photo: Herzog & de Meuron
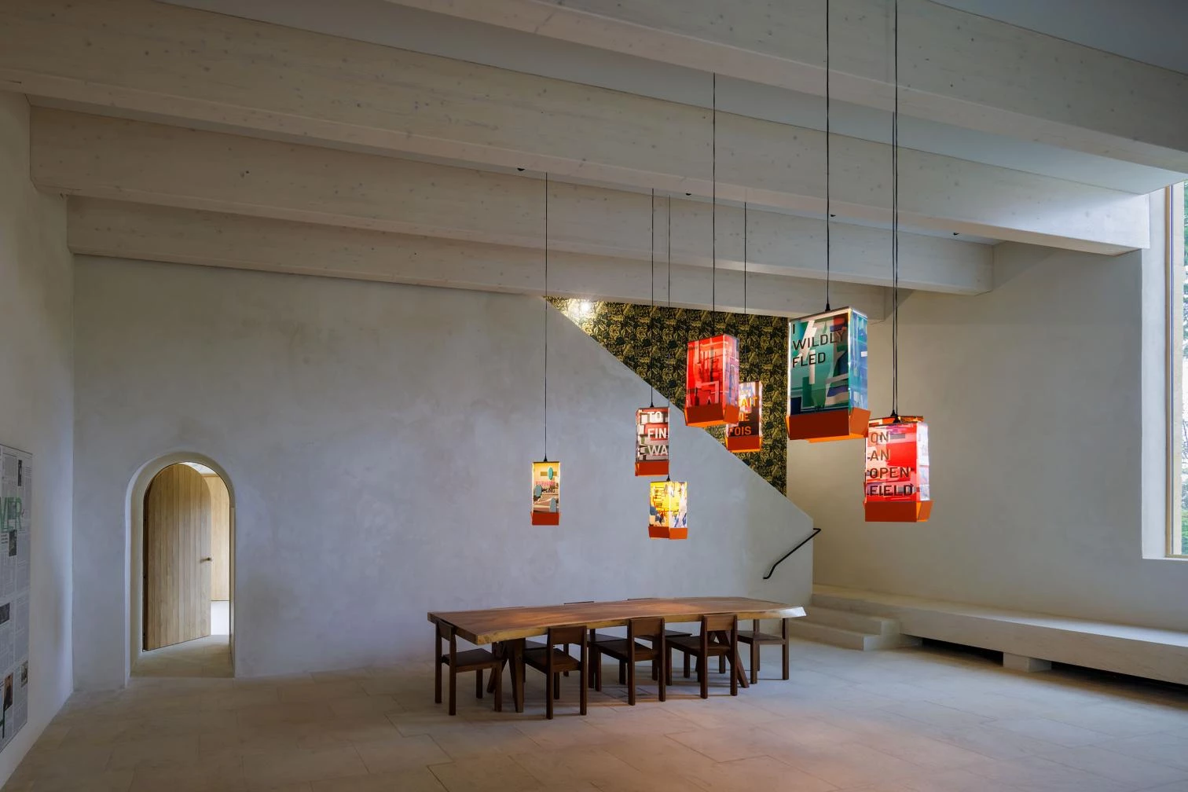
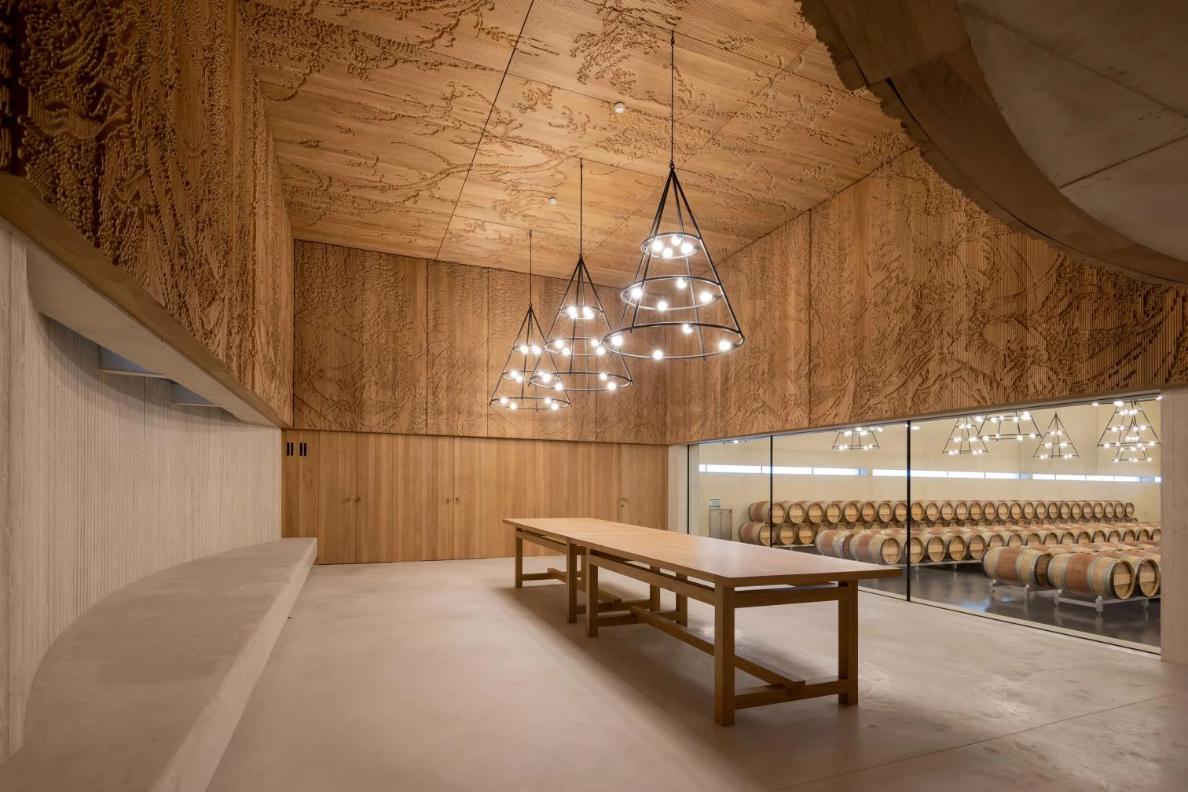
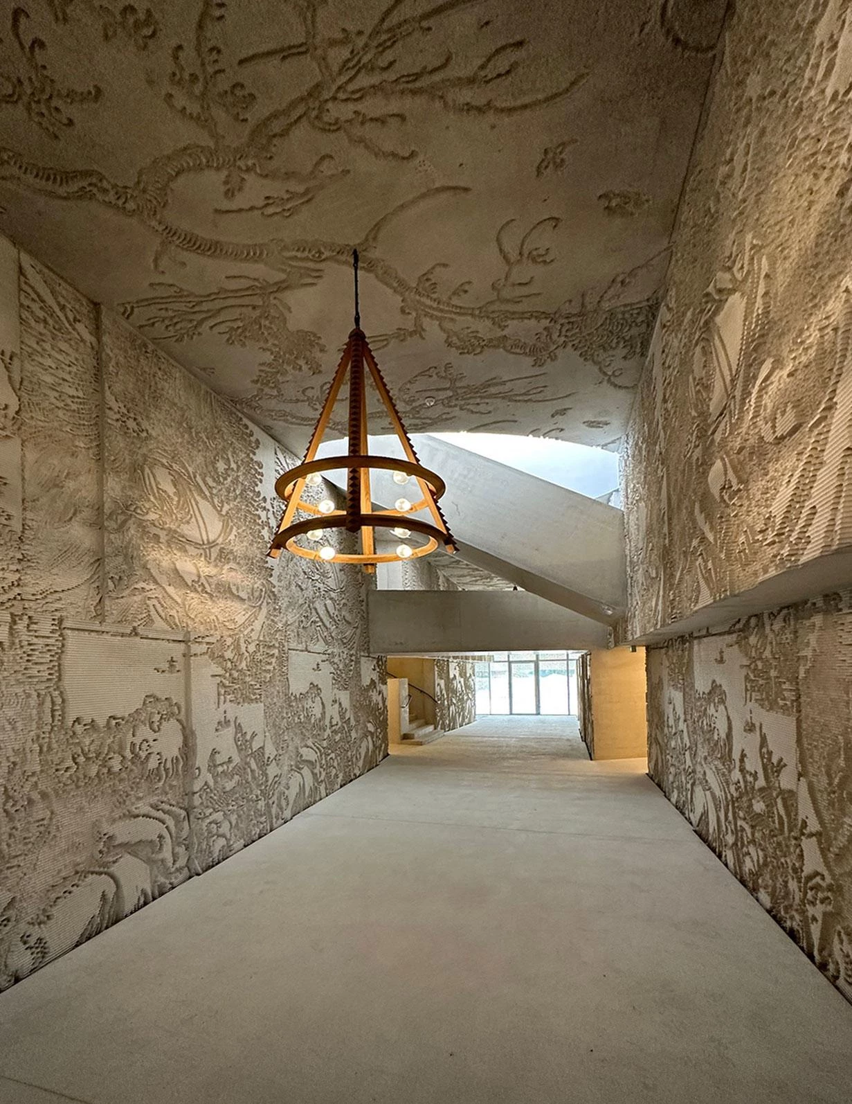
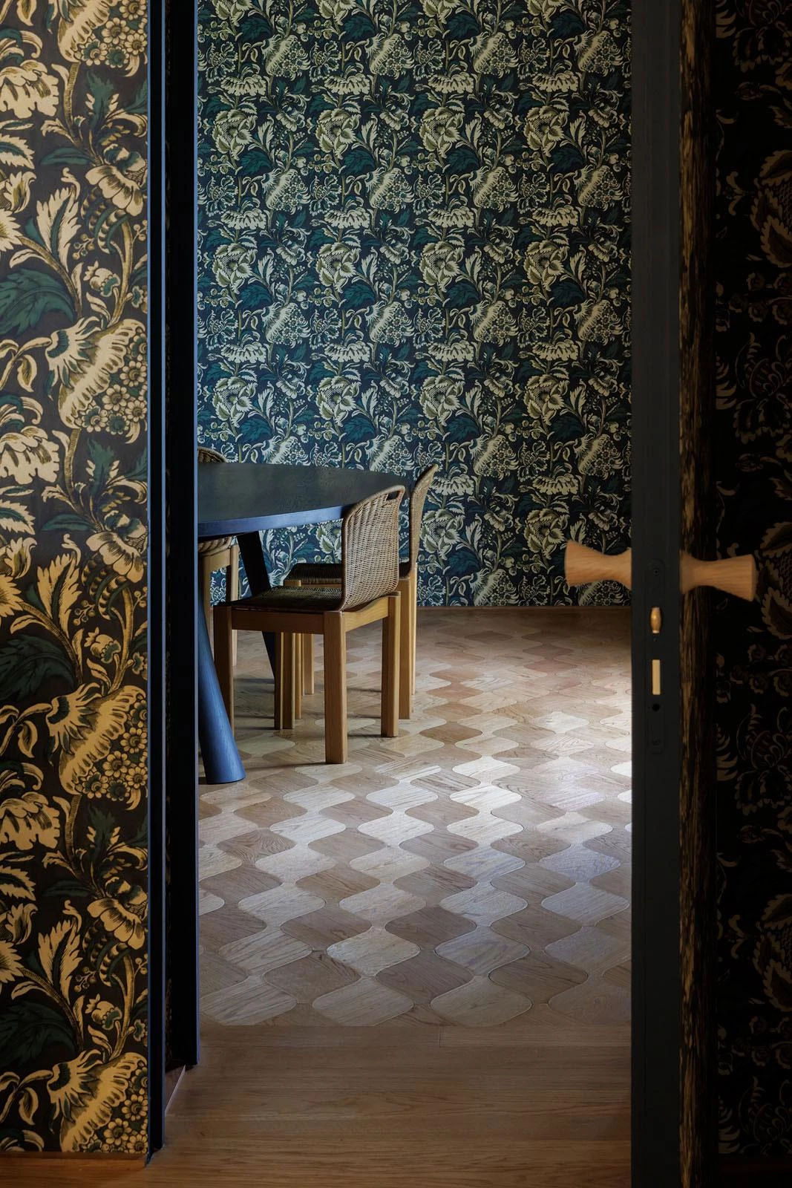

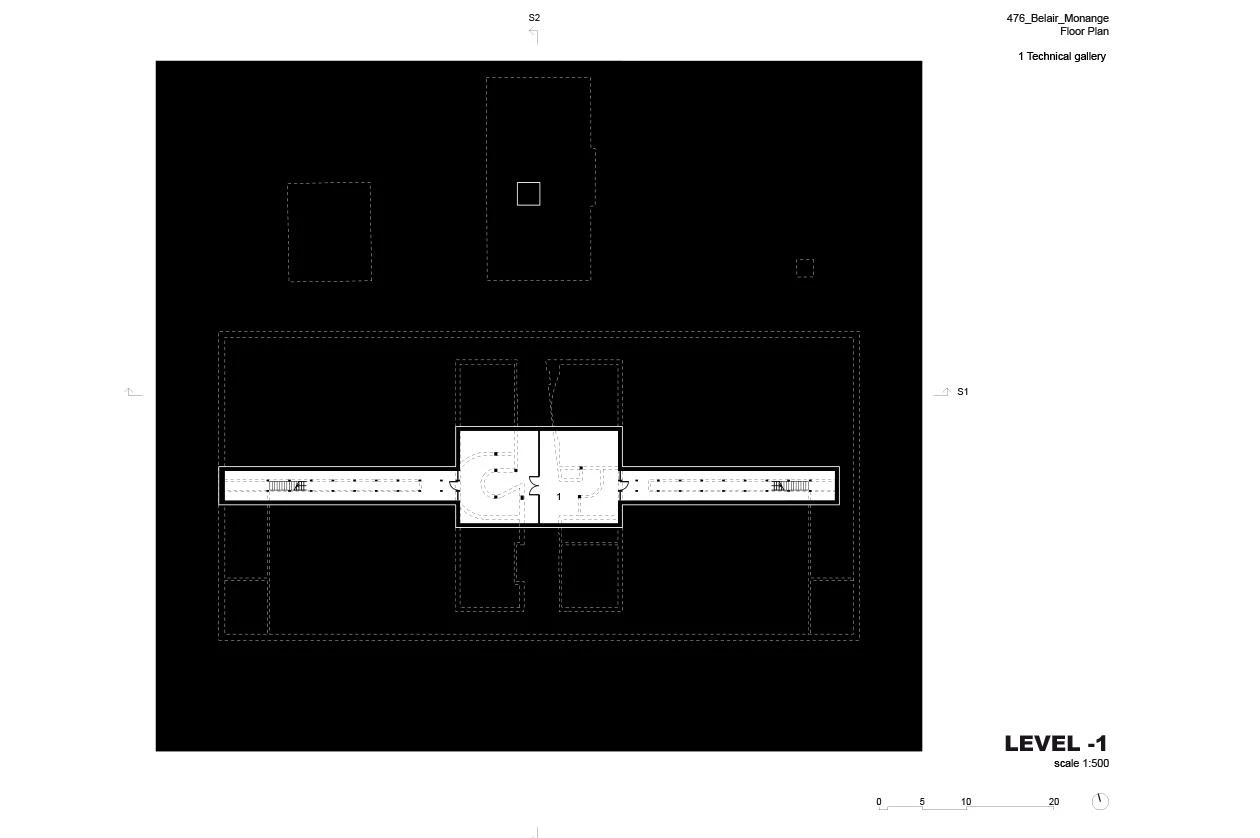
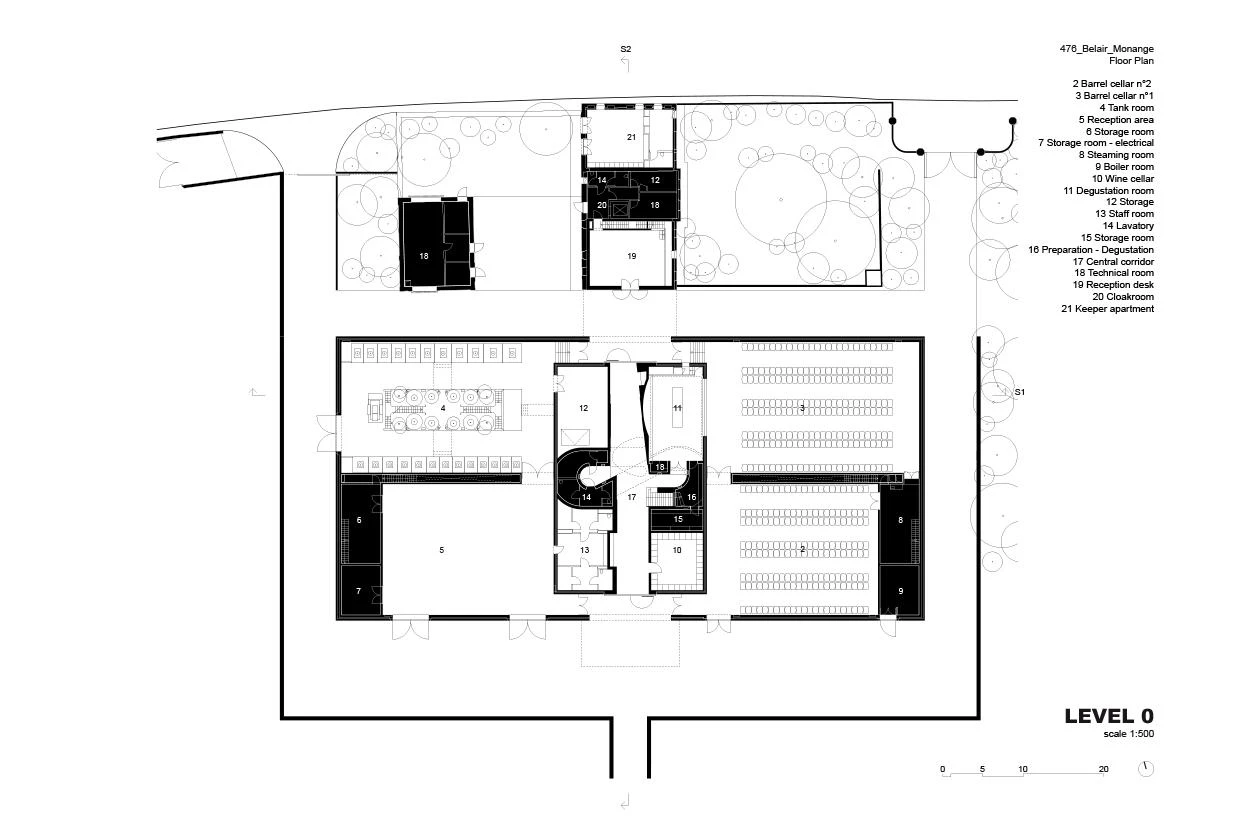
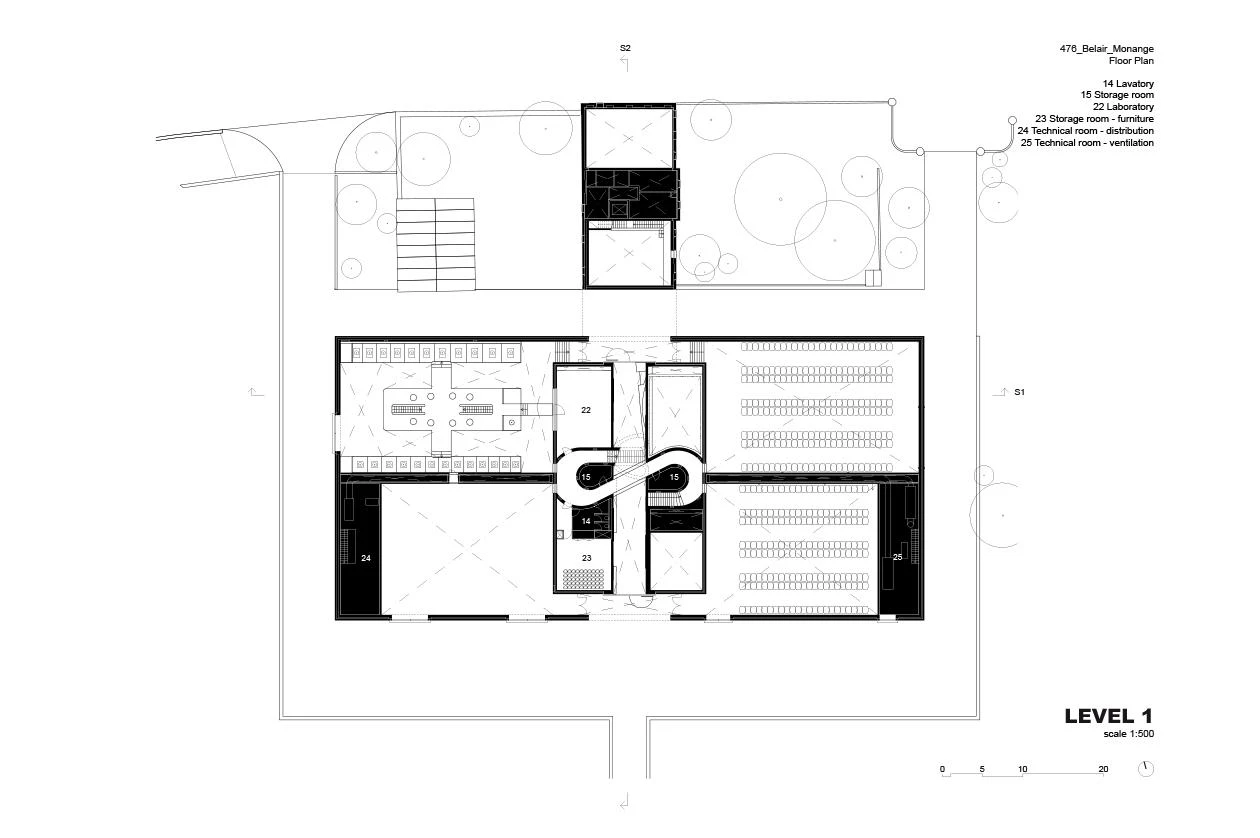
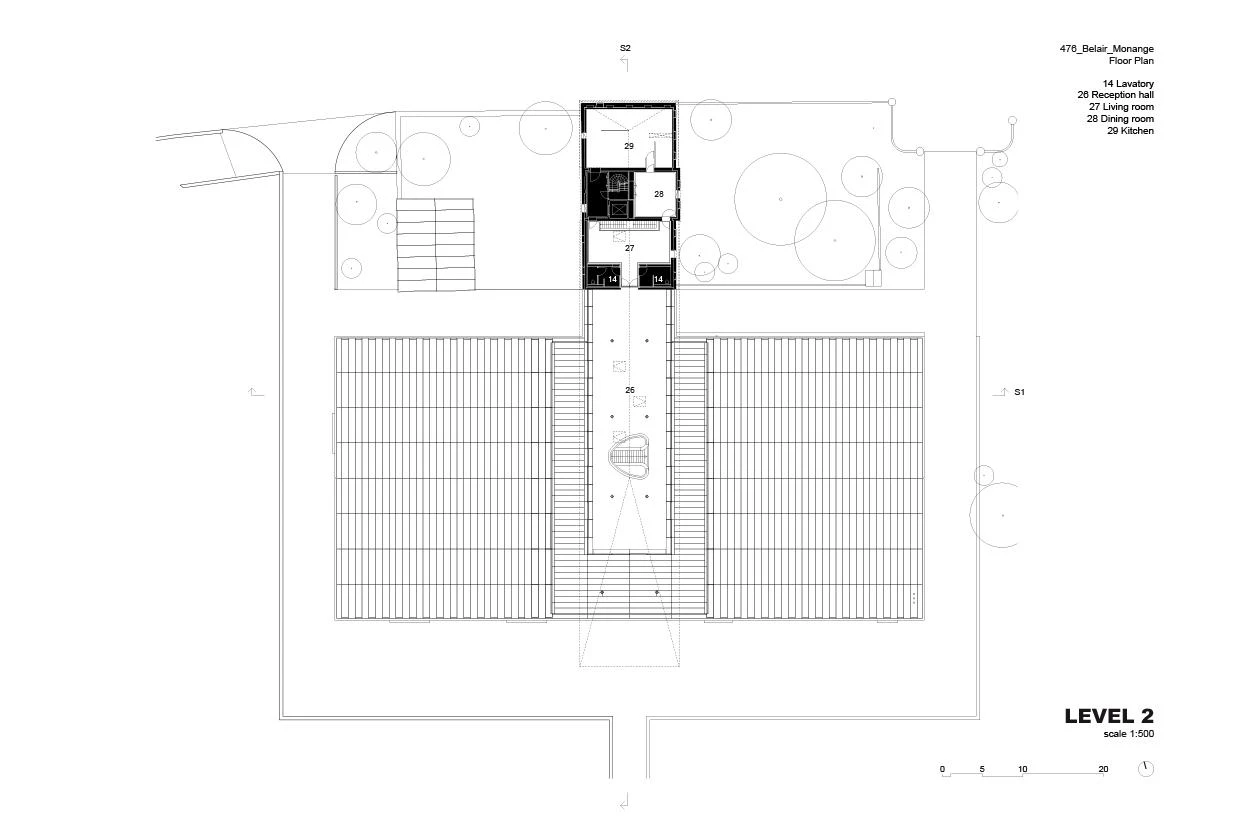
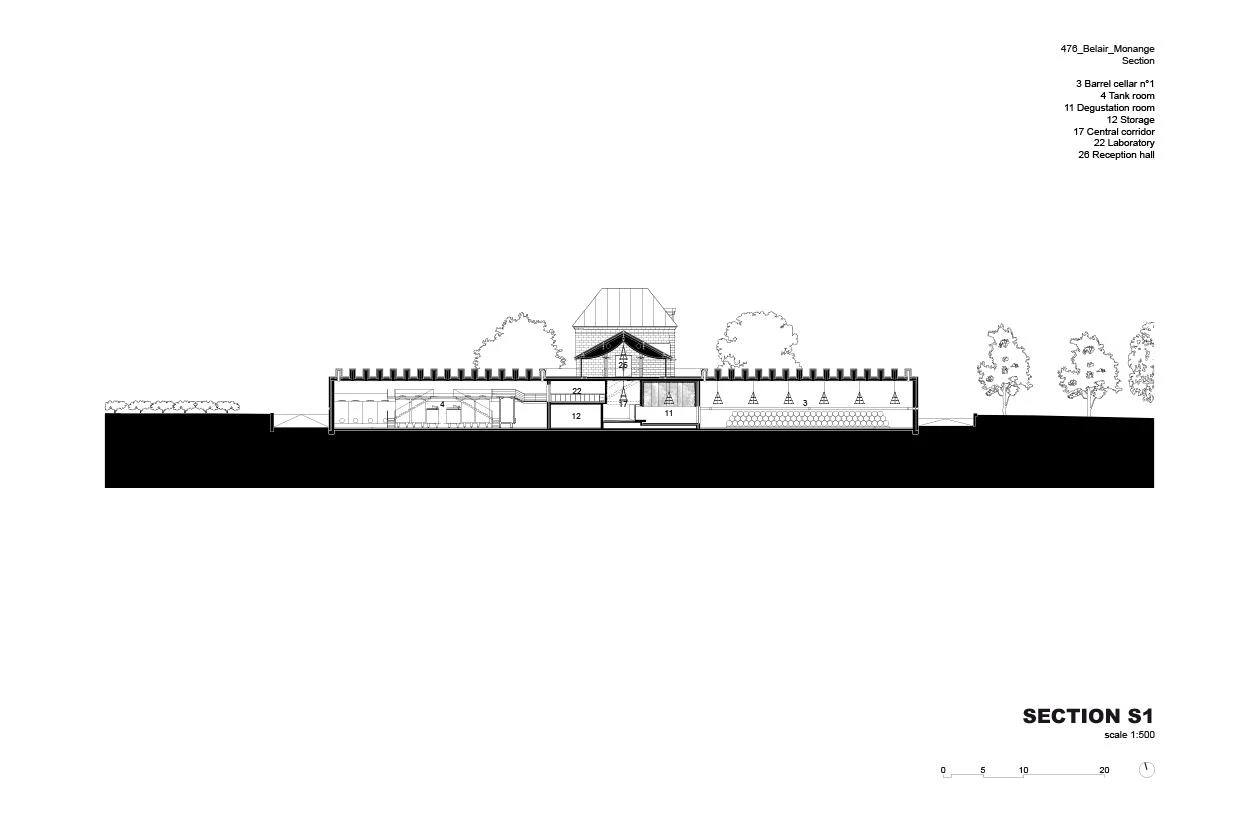
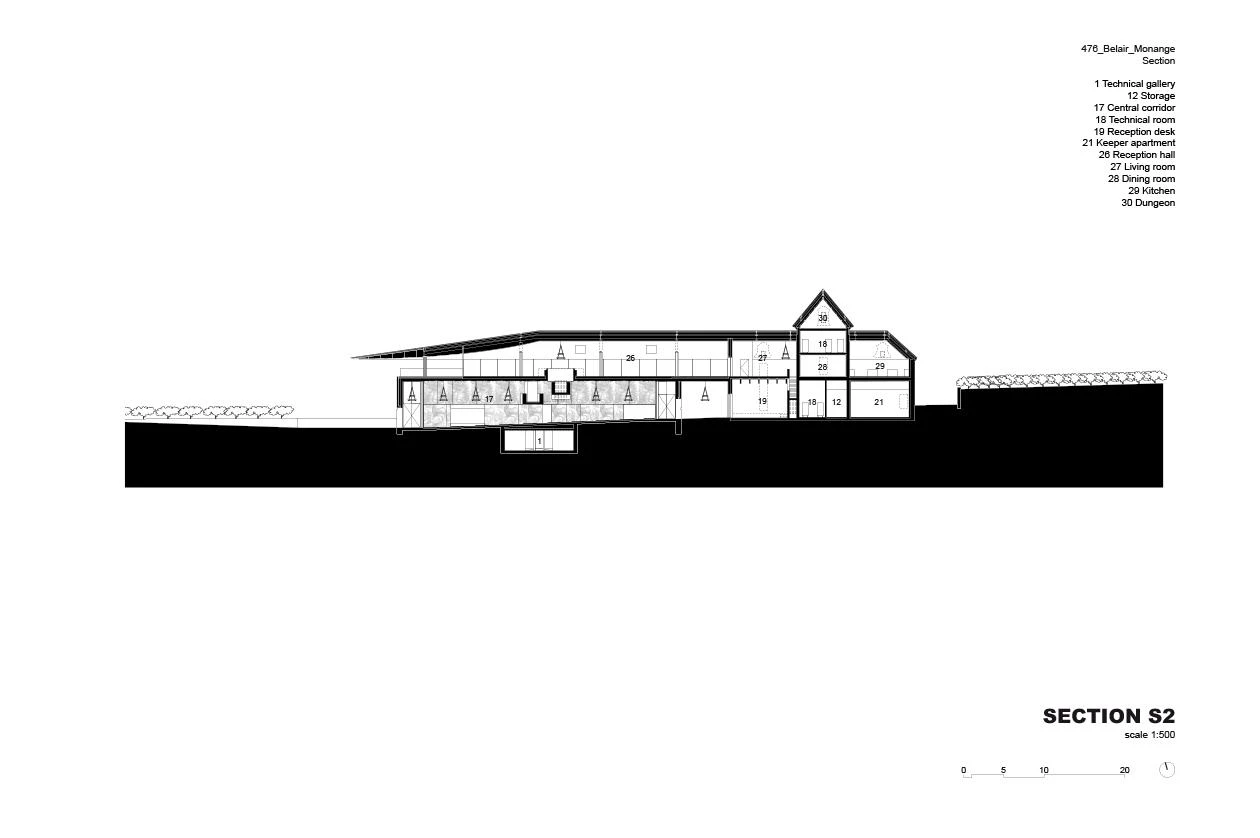
Obra Work
Bodega Bélair-Monange, Saint-Émilion (Francia)
Bélair-Monange Winery, Saint-Émilion (France)
Cliente Client
S.C. Château Bélair-Monange
Arquitectos Architects
Herzog & de Meuron / Jacques Herzog, Pierre de Meuron, Andreas Fries (socios partners); Christoph Röttinger (socio encargado partner in charge); Arnaud Delugeard (jefe de proyecto project director); Valentin Abend, Bruno de Almeida Martins, Philippe Ayer, Sarah Dietz, Jasmina Girod, Sophia Landsherr, Bruno Plasencia e Quelhas, Claire Sarrazin, Francisca Soares de Moura, Roman Aebi, Cindy El Khoury, Sophia Landsherr, Christophe Leblond, Alonso Mortera, Dominik Nüssen, Zoé Renaud, Vasileios Kalisperakis, André Vergueiro, Bruno de Almeida Martins, Gourav Neogi, Marta Ribeiro Moreira (equipo team)
Consultores Consultants
Nadau Architecture (proyecto de ejecución executive architect); Ingérop (instalaciones MEP services); Batiserf (estructura structure); Overdrive (economía economy); Via infrastructure (viario y redes roads and utilities); Emacoustic (acústica acoustics); Qualiconsult (seguridad y salud health and safety)
Contratista Contractor
GTM Bâtiment Aquitaine
Superficie Area
4.590 m²
Fotos Photos
Iwan Baan; Christoph Röttinger; Herzog & de Meuron

