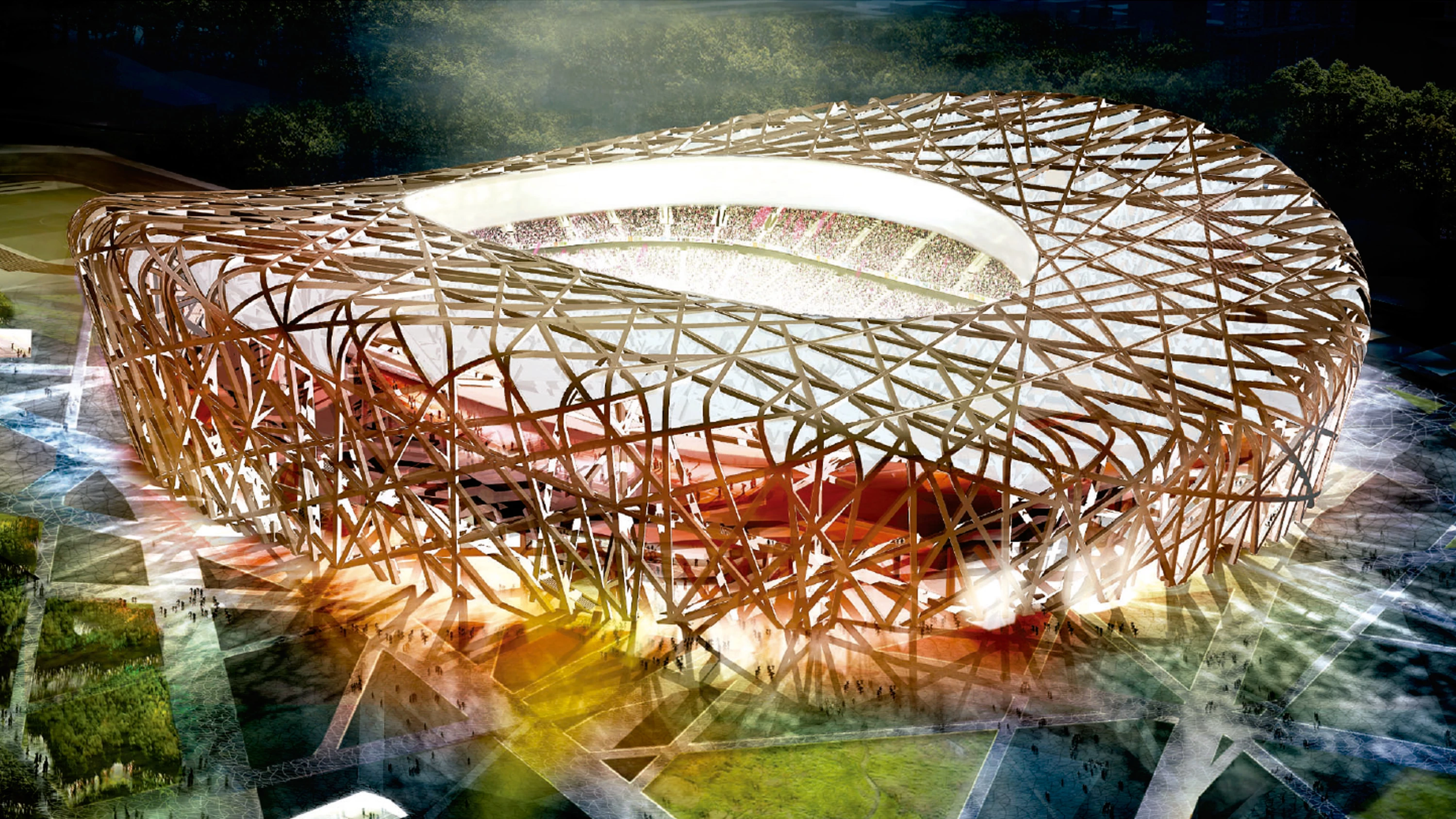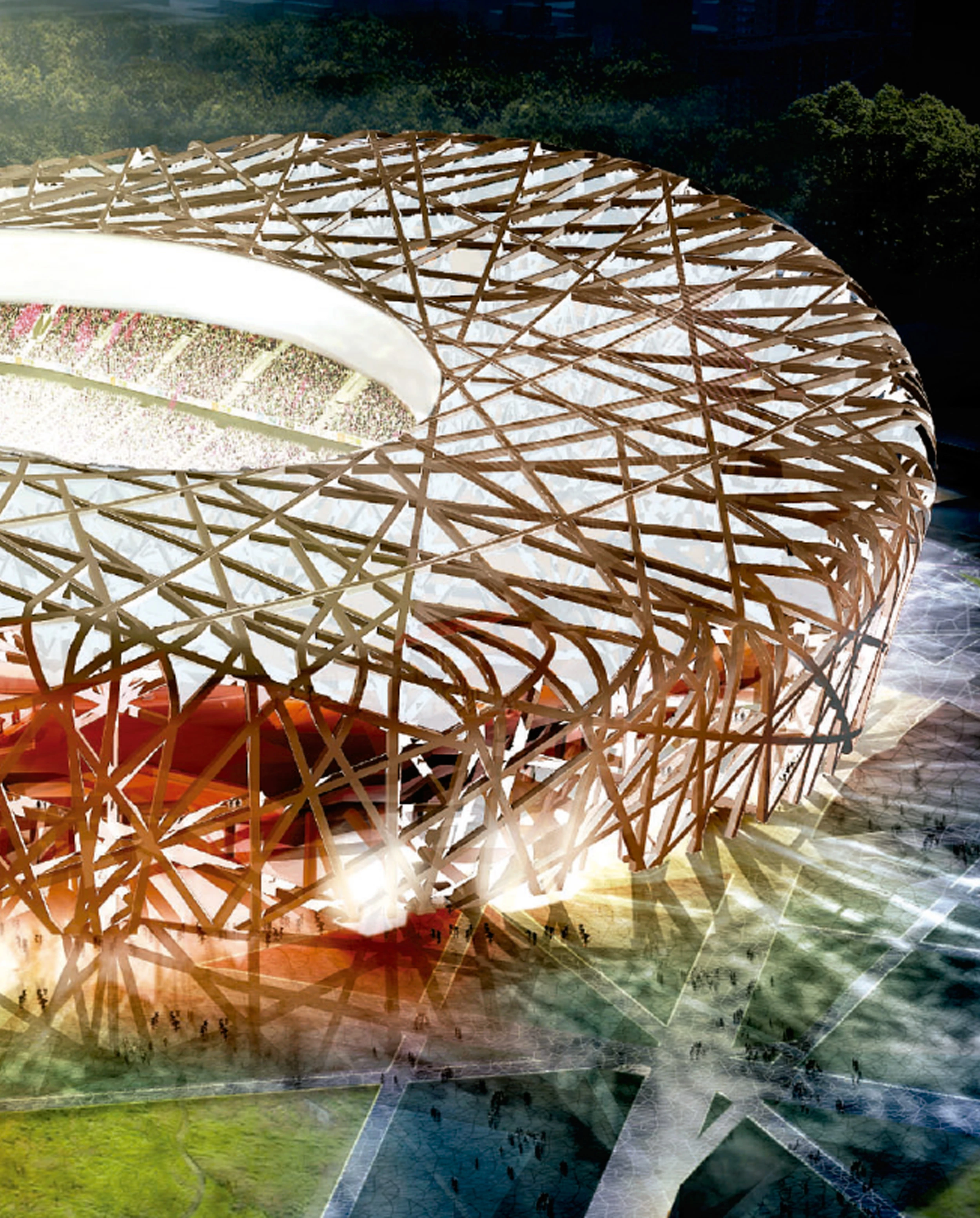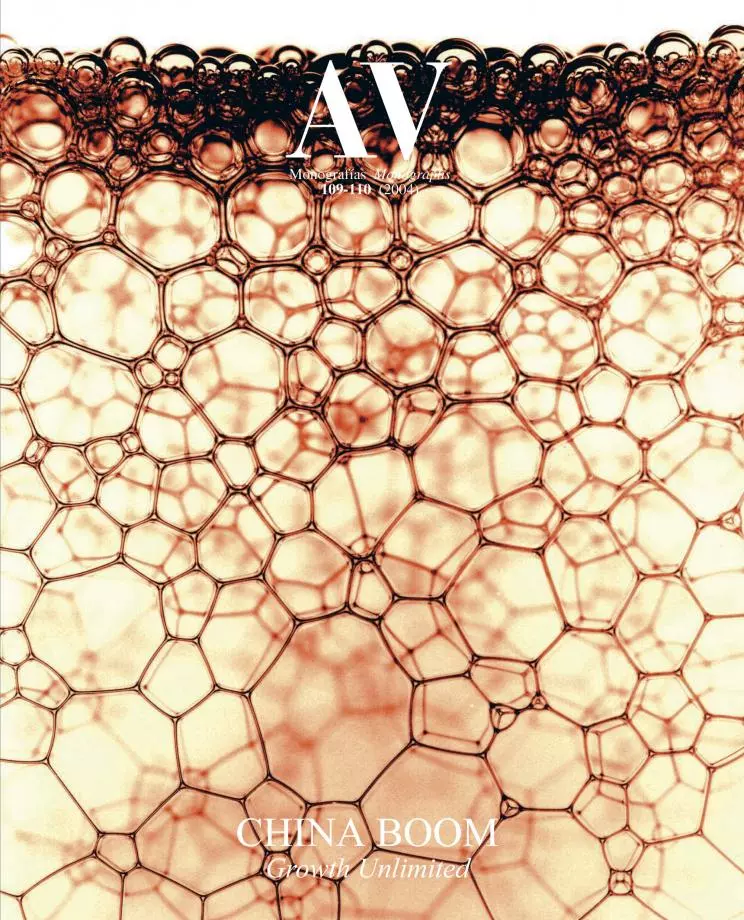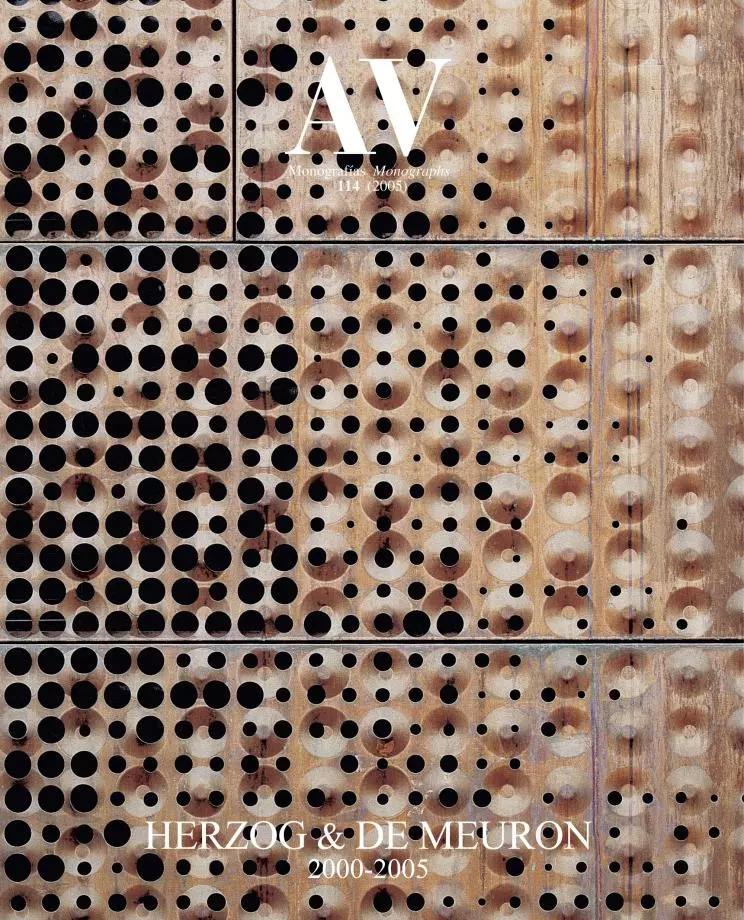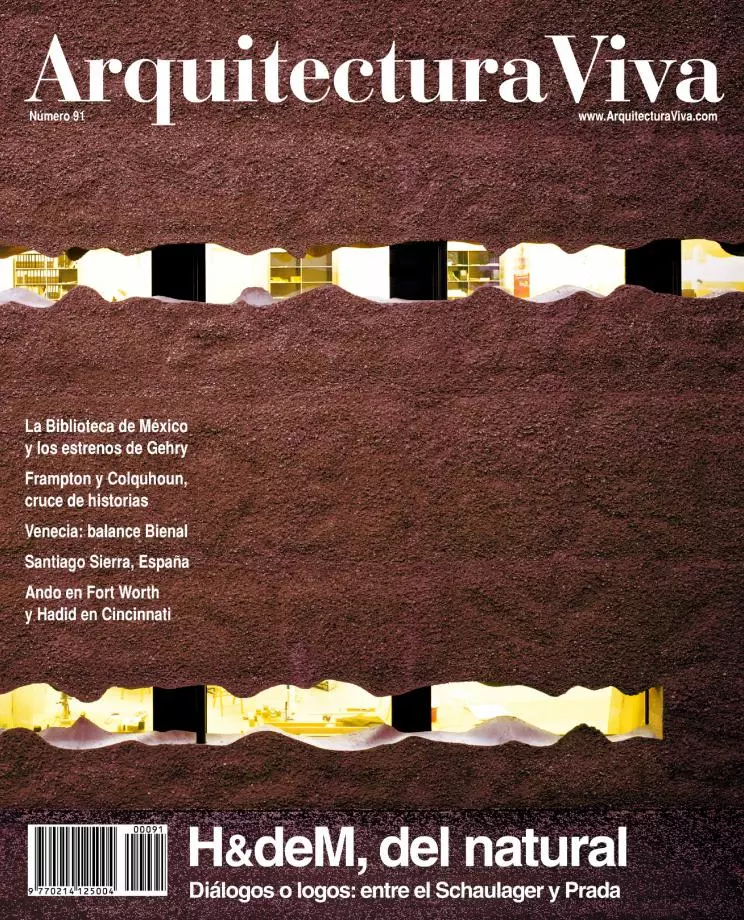National Stadium, Beijing (project stage)
Herzog & de MeuronThe new National Stadium is located on a gentle rise in the center of the Olympic complex. It is conceived as a large collective vessel. The stadium’s appearance is pure structure. Facade and structure are identical. The structural elements mutually support each other and converge into a grid-like formation, almost like a bird’s nest with its interwoven twigs, in which facades, stairs and the roof are integrated. The spatial effect of the stadium is novel and radical and yet simple and of an almost archaic immediacy, thus creating a unique historical landmark for the Olympics 2008.
Gently, almost imperceptibly, the ground of the city rises and forms a plinth for the stadium. The entrance to the stadium is therefore slightly raised, providing a panorama of the entire Olympic complex. Thanks to this elevation, the stadium does not have to be dug into the earth and the foundations are not affected by the groundwater.The stadium meets all the functional and technical requirements of an Olympic National Stadium, but without communicating the insistent sameness of technocratic architecture dominated by large spans and digital screens.
Visitors enter the spacious ambulatory that runs full circle around the stands. Functioning like an arcade or a concourse, the lobby is a covered urban space with restaurants and stores that invite visitors to stroll around. The stands are designed without any interruption to evoke the image of a bowl. This evenly constructed shape serves to focus attention on the spectators and the events on the field. The human crowd forms the architecture. The facility provides good comfort, excellent views and a superb atmosphere. Just as birds stuff the spaces between the woven twigs of their nests with a soft filler, the spaces in the structure of the stadium will be filled with inflated ETFE cushions. On the roof, the cushions will be mounted on the outside of the structure to make the roof completely weatherproof.
Whilst the rain is collected for rainwater recuperation, the sunlight filters through the translucent roof providing the lawn with essential UV-Radiation. On the facade, the inflated cushions will be mounted on the inside of the structure where necessary. Since all of the facilities – restaurants, suites, shops and restrooms – are self-contained units, it is possible to do largely without a solid, enclosed facade. This allows natural ventilation of the stadium, the most important aspect for a sustainable design.
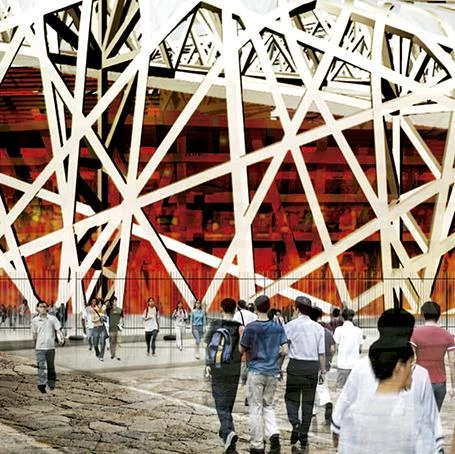
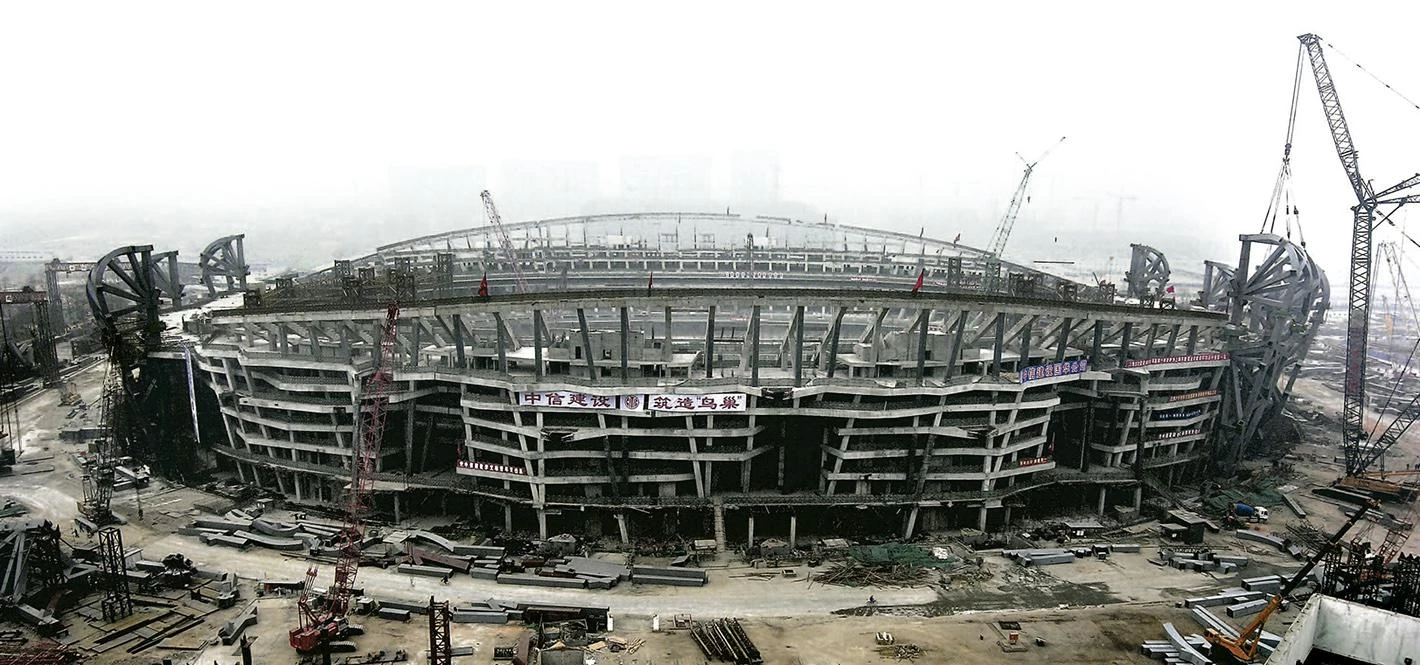
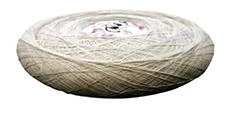

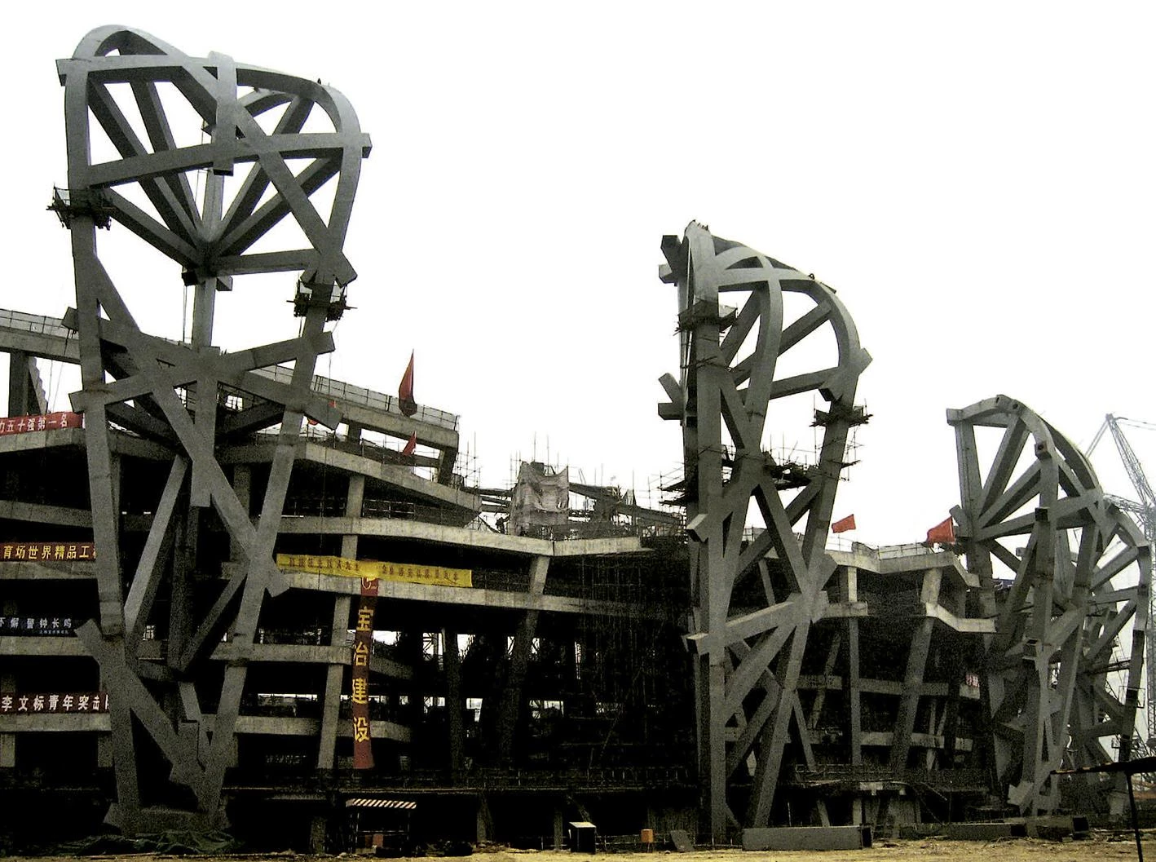
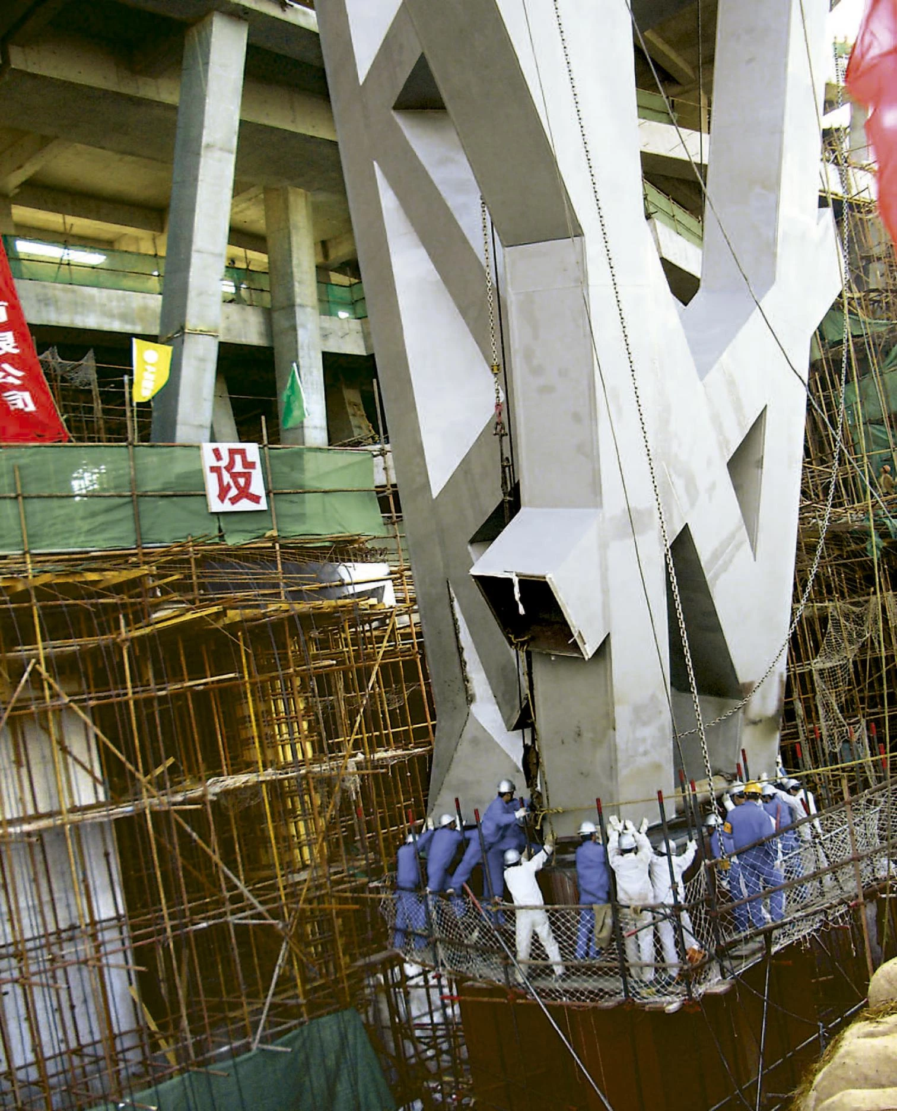
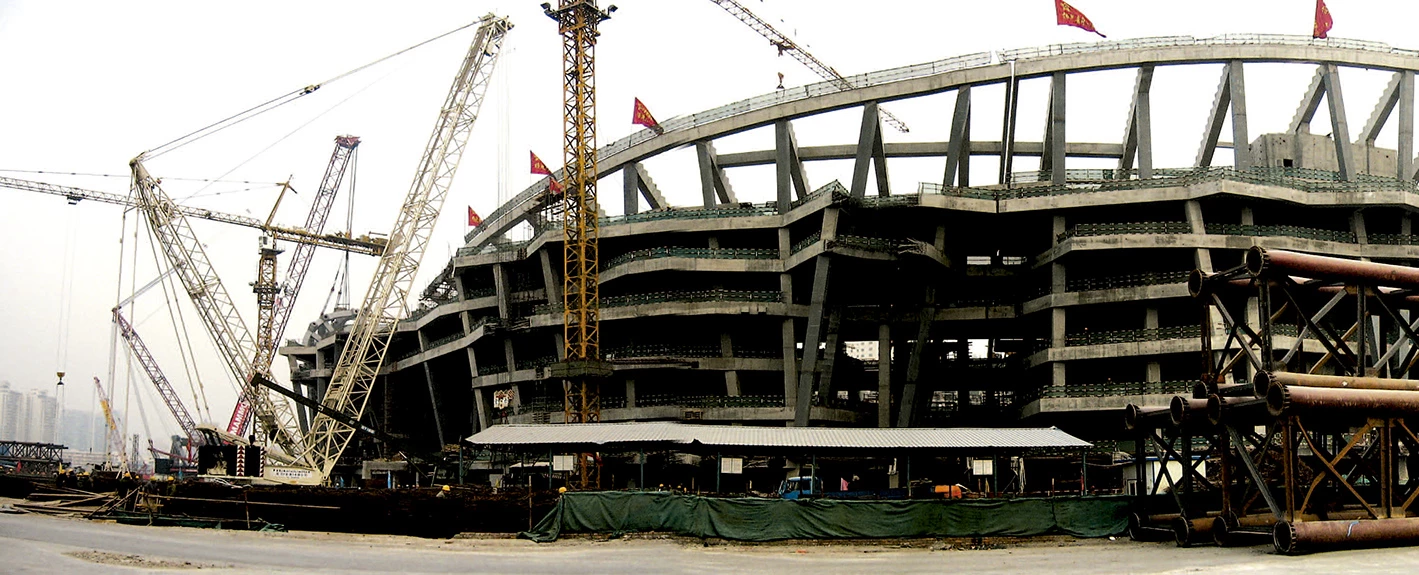
Cliente Client
National Stadium Co. Ltd.
Arquitectos Architects
Jacques Herzog, Pierre de Meuron, Stefan Marbach, Thomas Polster, Tobias Winkelmann
Colaboradores Collaborators
P.K. Becher, A. Berger, F. Beyreuther, M. Carreno, X. Chen, S. Chessex, M.Corradi, L. Dong, M. Hägg, C. Von Hessert, Y. Huang, U. Kamps, M. Krapp, E. Liang, K. Liu, M. Hägg, Y. He, V. Helm, C. von Hessert, Y. Huang, K. Jackowska, U. Kamps, H. Kikuchi, M. Krapp, H. Lai, E. Liang, K. Liu, D. Mak, C. Mojto, C. Röttinger, R. Rossmaier, L. Rotoli, M. Safa, R. Sokalski, H. Song, C. Weber, T. Wolfensberger, P. van Wylick, C. Zanardini, X. Zhang
Consultores Consultants
China Architectural Design & Research Group, Ove Arup & Partners (ingeniería y arquitectura deportiva engineering and sports architecture)
Fotos Photos
Herzog & de Meuron

