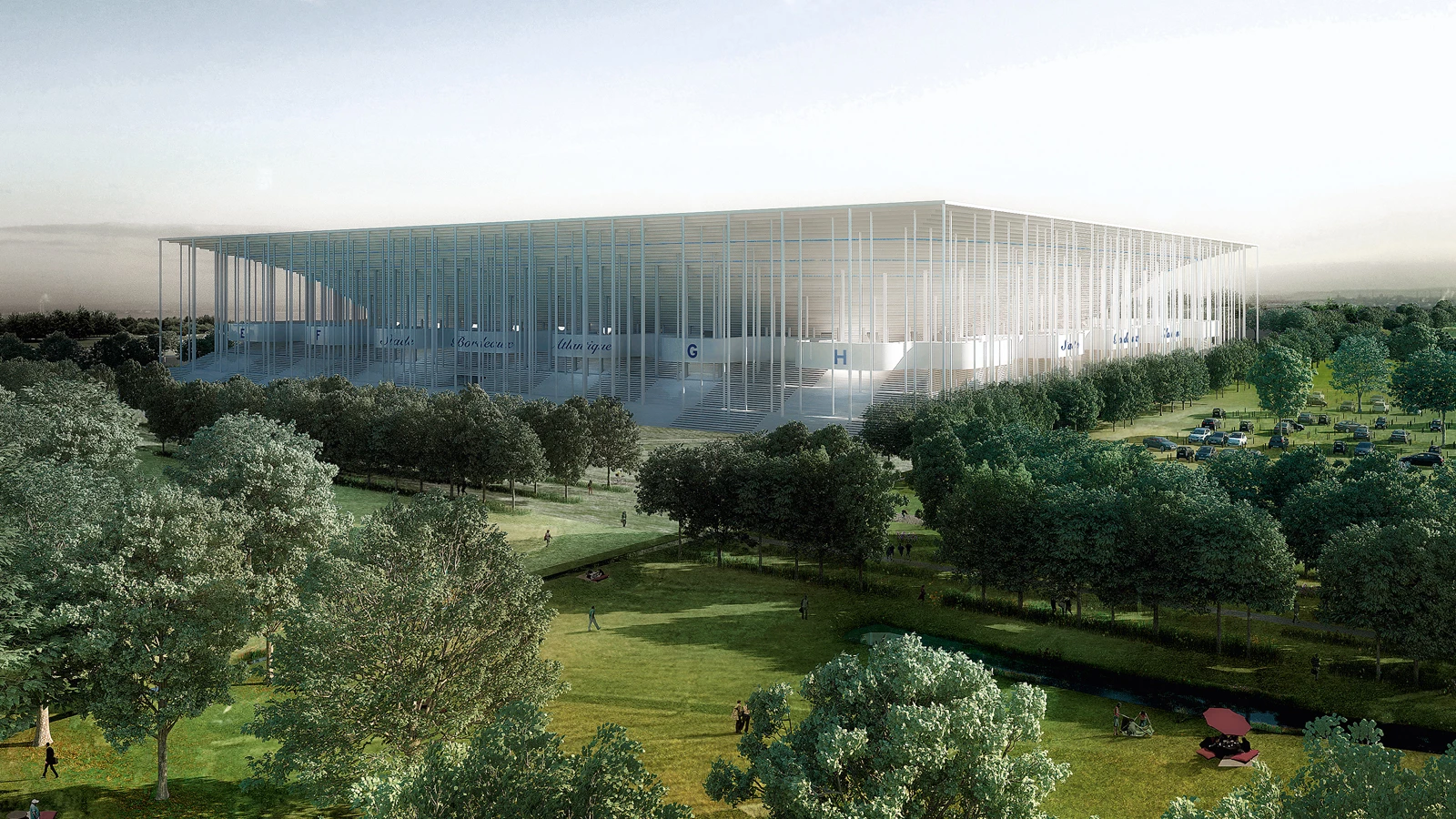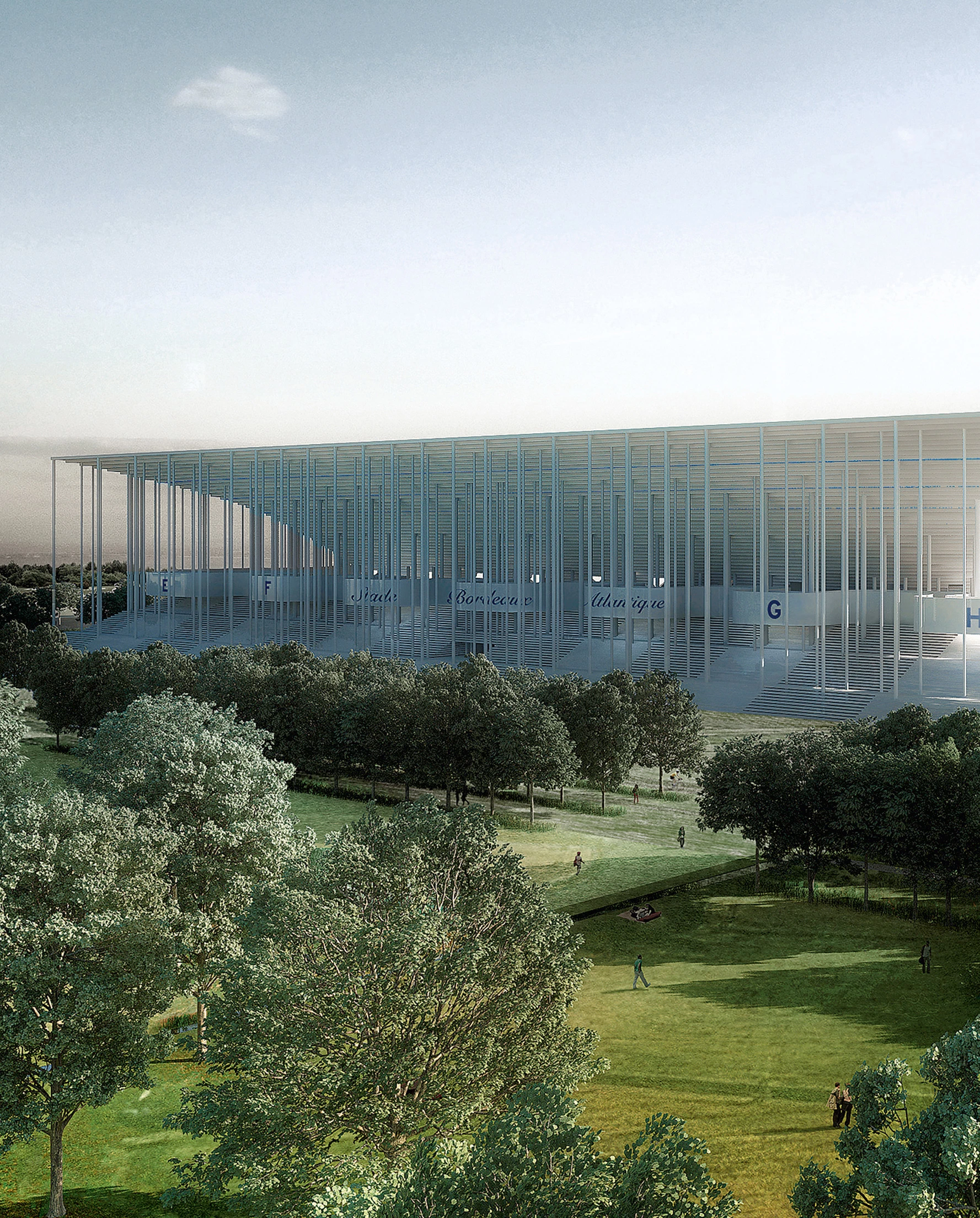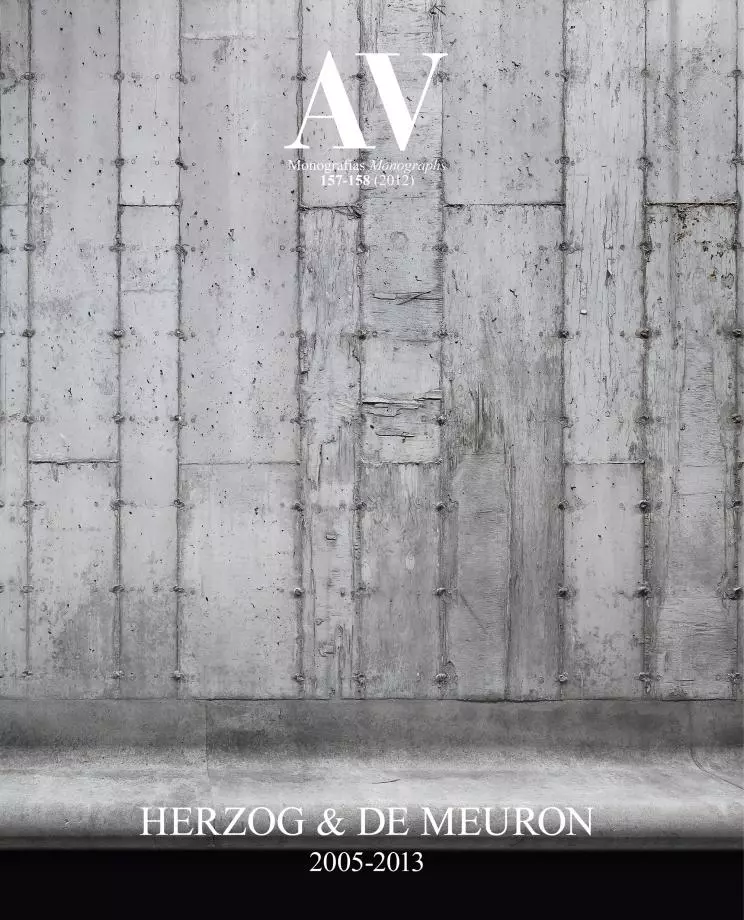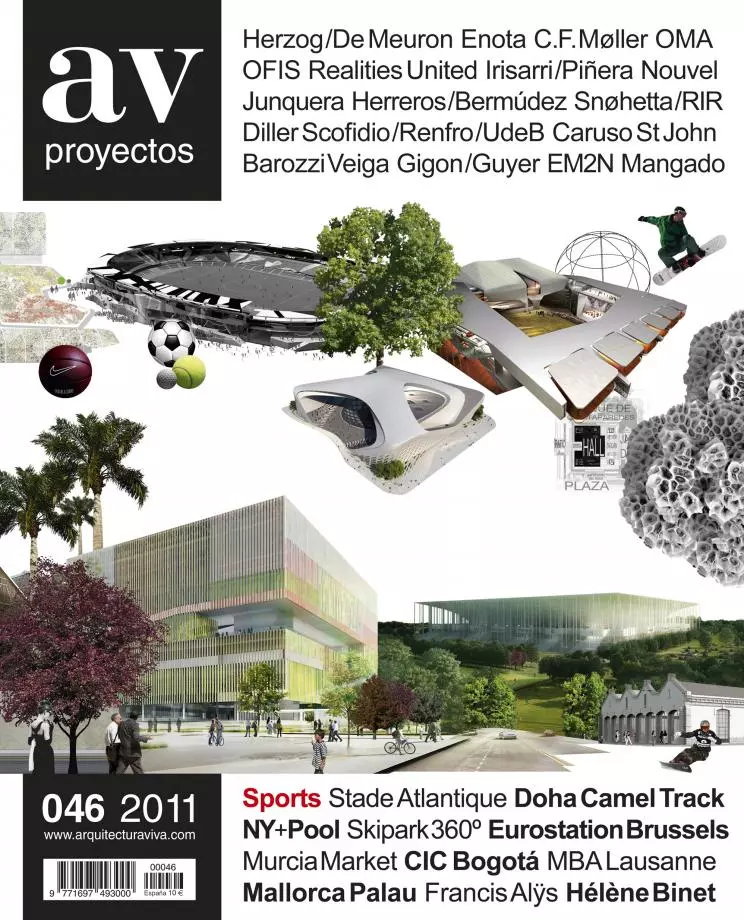Nouveau Stade de Bordeaux (in project)
Herzog & de MeuronThe new Bordeaux Stadium is an expression of a fundamentally new architecture. The pure shape of the volume, by contrast to its light and open structure, creates an at once monumental and graceful architectural piece suited to the landscape of Bordeaux. The stadium architecture combines three constitutive elements: the bowl containing the game and its spectators, the concourse as the transitional element between the field and the surroundings and, finally, the overall appearance. These three elements are reinterpreted with regard to the site-specific characteristics.
The aim is to present an architectural object in which highest functional quality is combined with a unique identity. Allying these two criteria, functionality and strong identity, endows the project with an emotional dimension that the public can feel, and that is inextricably bound to the stadium’s traditional role of staging sports.Seating a maximum of some 43,000 persons, the bowl embraces the game area, its geometry affording optimal visibility for all. The bowl consists of two superposed tiers divided into four sectors and protected from the elements by the roof. Consisting of a multitude of concentric strips, the ceiling’s homogeneous appearance guides the gaze to the playing field, while allowing sunlight to seep through due to the strips’ sloping angle. This open ceiling structure does not show through on the inside of the stadium, to avoid distracting the spectators’ attention.
Raising the bowl above ground level is a compact base integrating all the programmatic functions into a uniform and symmetrical volume. This plinth includes the VIP lounges as well as media areas adjacent to the spaces dedicated to players. The simplicity and pure lines of the architecture characterizing the bowl and its base guarantee a smooth flow of spectators and easy orientation.
The bowl resting on its base is covered by an elegant roof which has an unusual rectangular shape, projected earthwards thanks to the multiplicity of slender columns that shower down. The choice of this pure form is the clearest and most efficient response to the site’s natural conditions, and to the main flow of spectators east-west. A ribbon of food stalls and restrooms undulates through this forest of columns, brought alive by the movement of the crowd. At once dense and light, this structure creates an evanescent rectangular volume from which emerges the sculpted and organic outline of the bowl.
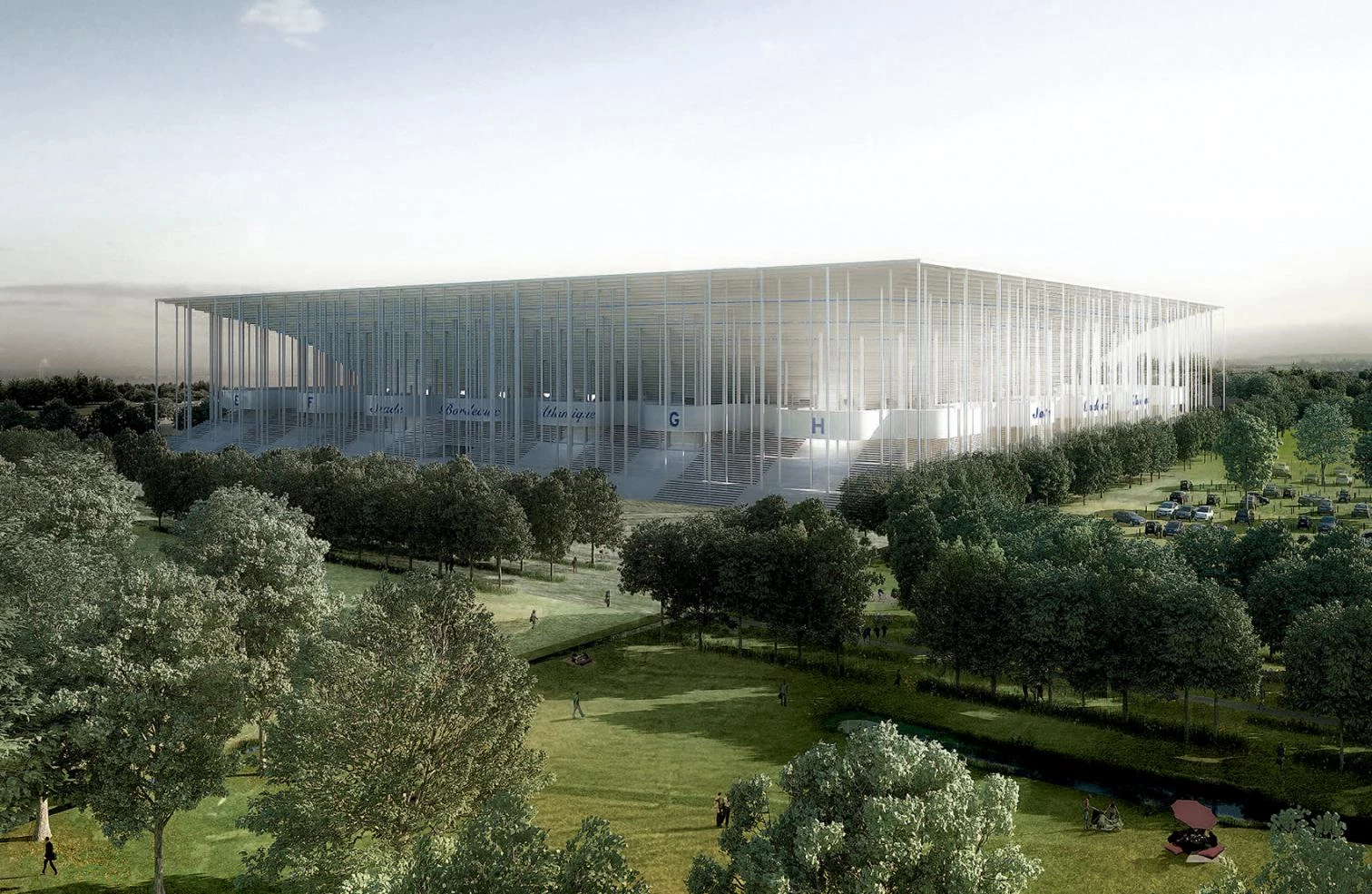
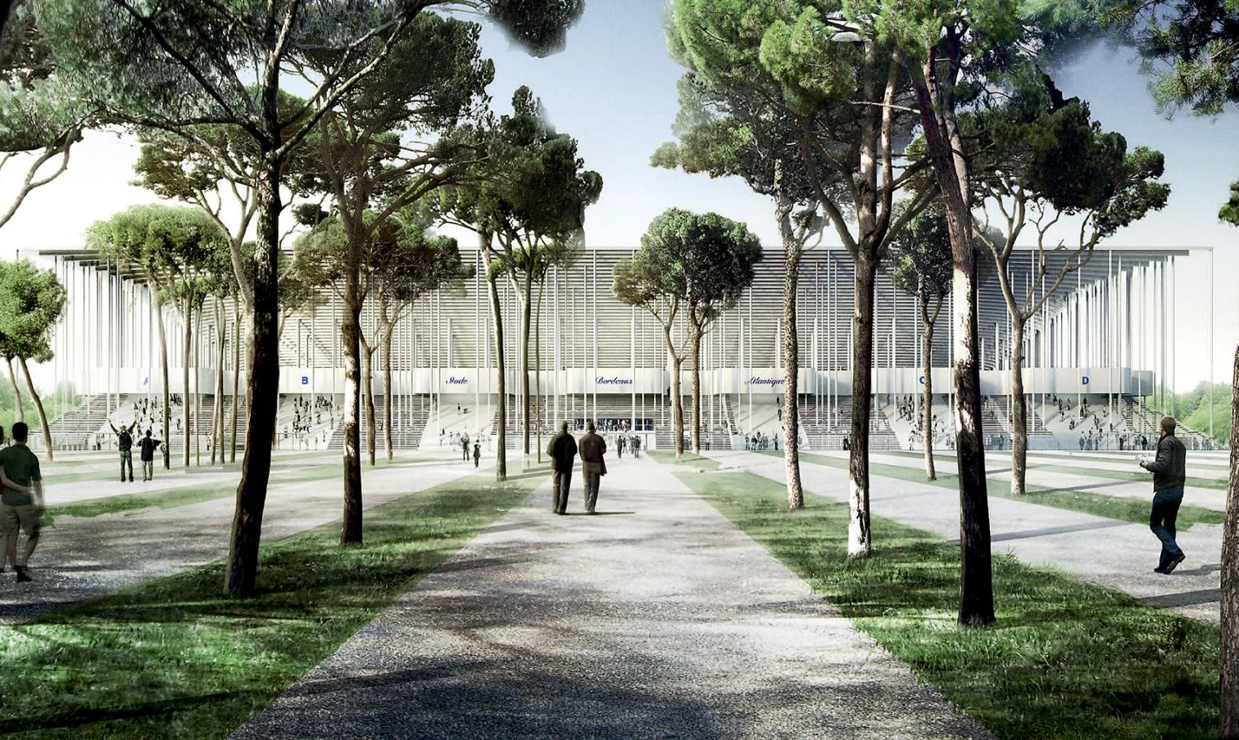

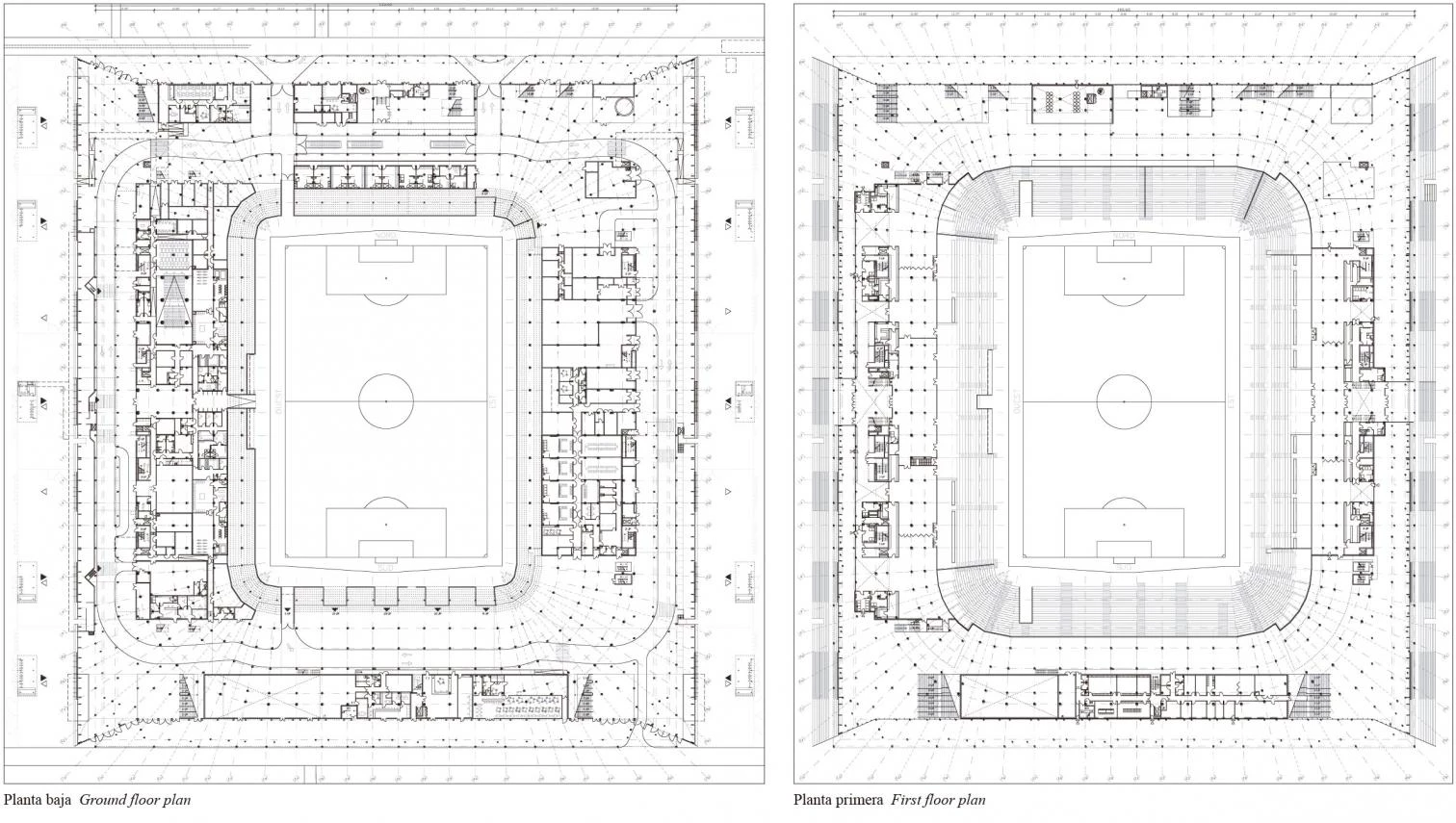
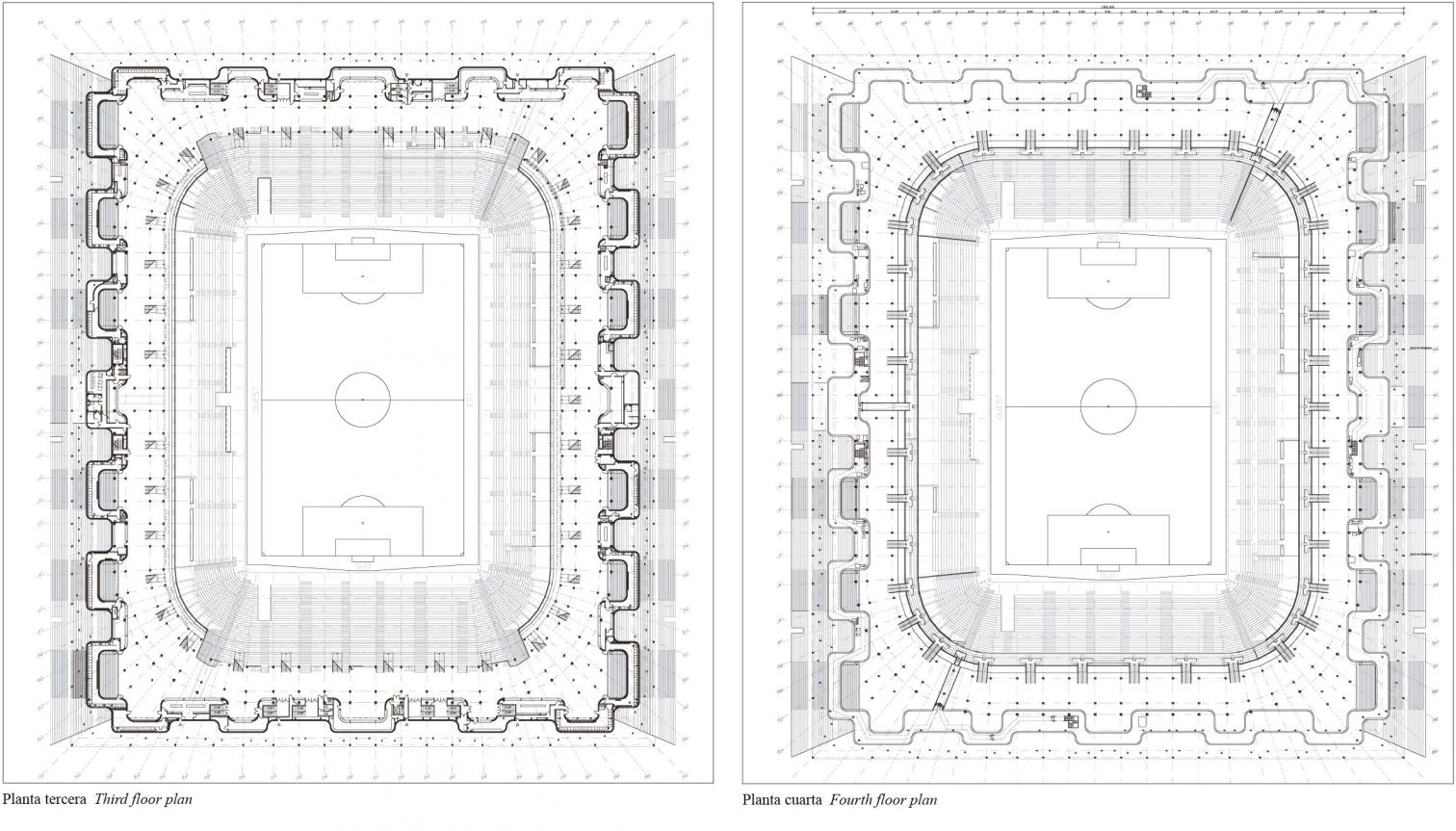
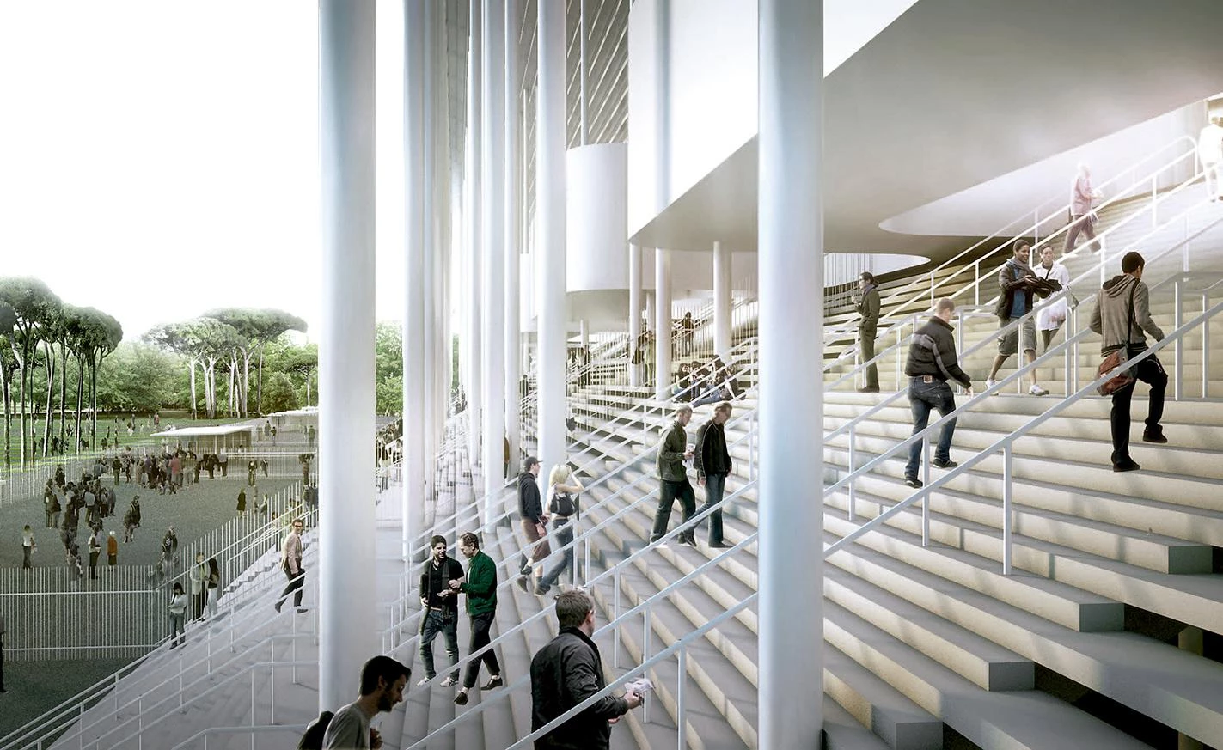
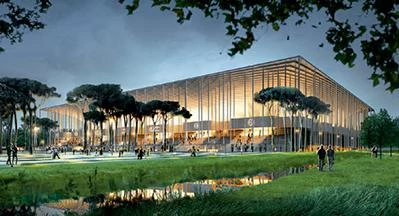
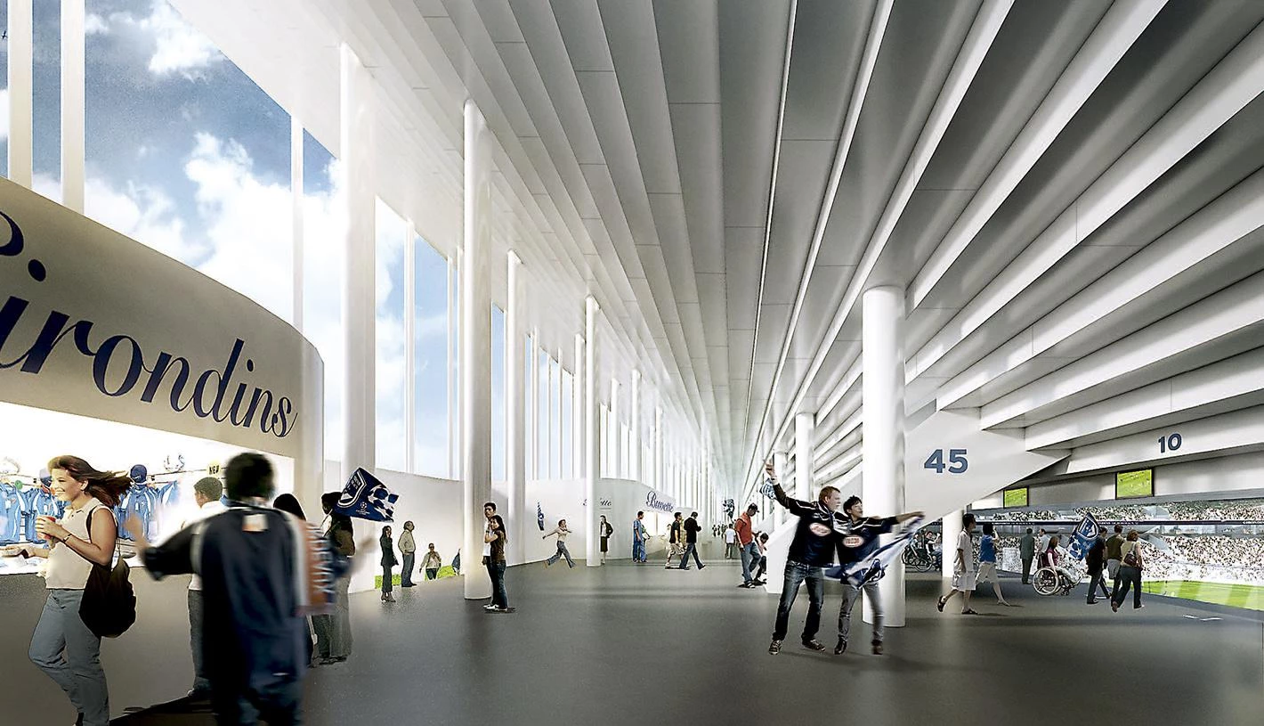

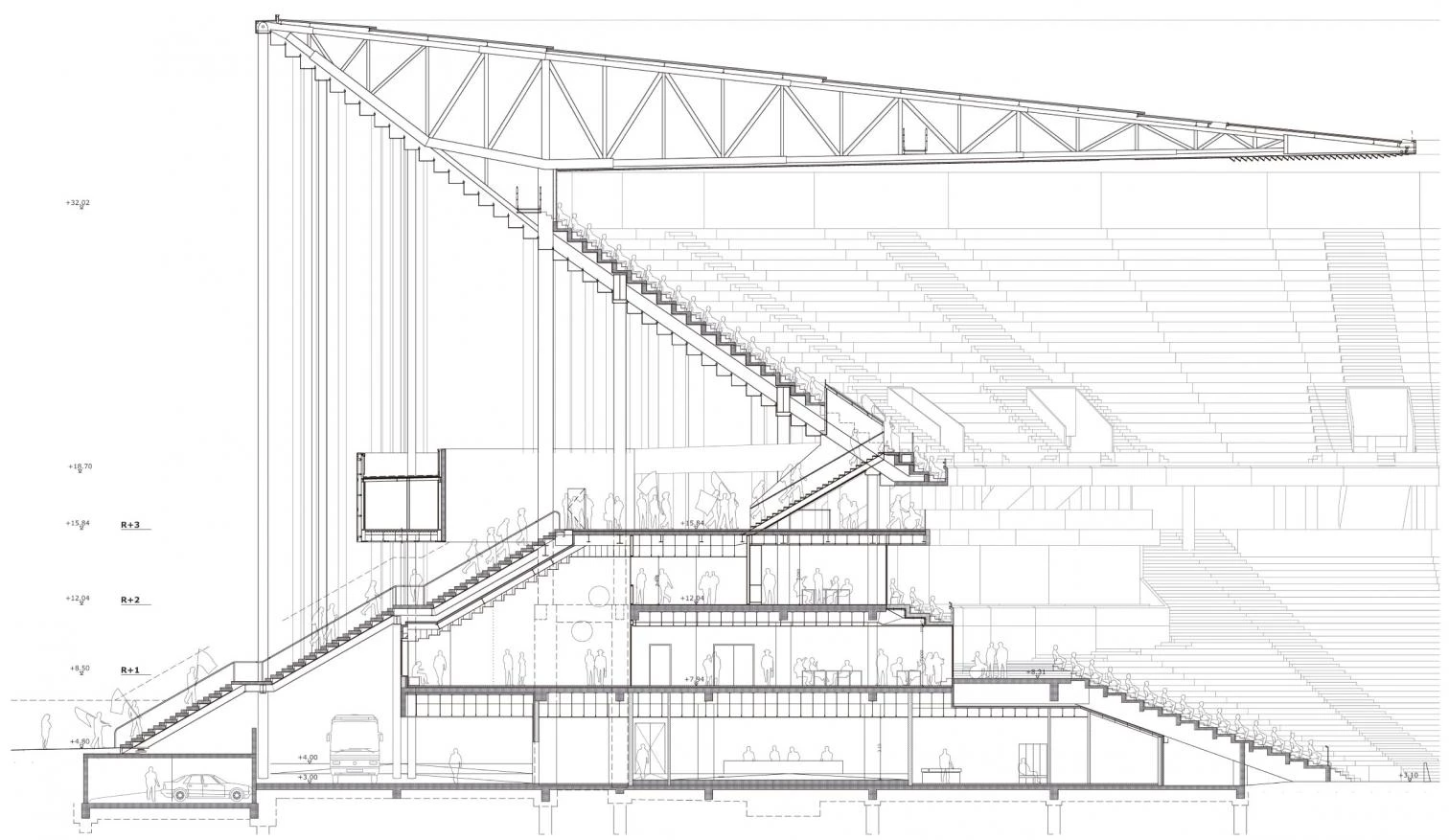
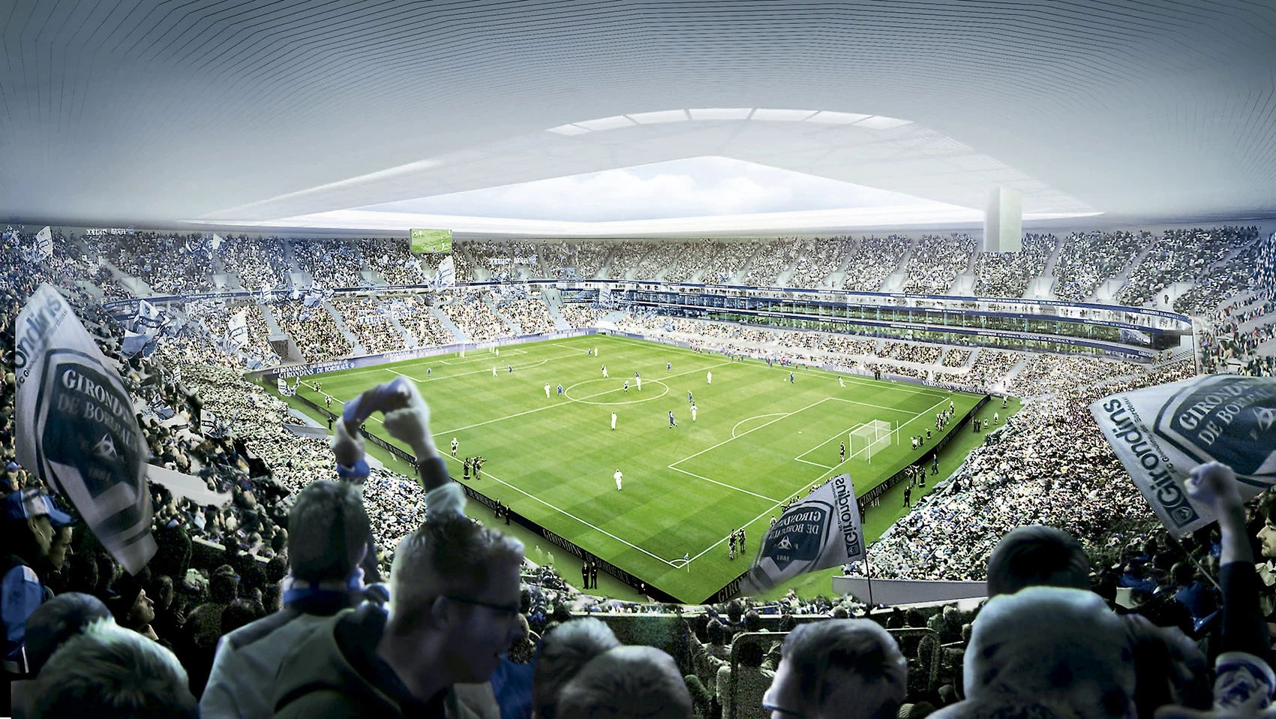
Cliente Client
ADIM Sud-Ouest (Vinci Construction France), Mérignac, France; SOFIMA (Fayat Group), Floirac, France
Arquitectos Architects
Herzog & de Meuron
Socios Partners
Jacques Herzog, Pierre de Meuron, Stefan Marbach (socio responsable partner in charge).
Equipo de proyecto Project team
Tobias Winkelmann (asociado, director de proyecto associate, project director), Paul Vantieghem (mánager de proyecto project manager), Thomas de Vries (asociado, mánager de proyecto associate, project manager); Farhad Ahmad (visualizaciones visualisations), Alexandria Algard, Edyta Augustynowicz (tecnología digital digital technologies), Florian Becker, Aurélie Blanchard, Claire Clément, Arianna Conca, Corina Ebeling, Martin Erlandsson, Billy Guidoni, Yuko Himeno, Elisabeth Hinz, Marc Hölscher, Julia Jamrozik, Hamit Kaplan, Thorsten Kemper, Evert Klinkenberg, Solène Le Gallo, Christina Liao (animaciones animations), Aron Lorincz (visualizaciones visualisations), Donald Mak, David Palussiere, Kevin Peter, Yann Petter, Louis Putot, Susanna Rahm, Steffen Riegas (tecnología digital digital technologies), Christoph Röttinger (asociado associate), Amanda Hope Sachs Mangold, Katharina Schwiete, Günter Schwob (taller workshop), Jan Skuratowski, Johannes Staudt, Ida Sze, Masato Takahashi, Raha Talebi, Miriam Waltz, Shuo Susan Wang, Romy Weber, Claudia Winkelmann, Mika Zacharias (visualizaciones visualisations), Christian Zerreis
Planeamiento Planning
Herzog & de Meuron France SARL, Paris (consultores de diseño design consultant); Groupe 6 (arquitecto de ejecución executive architect); Egis Bâtiments Sud-Ouest (instalaciones HVAC and MEP); Michel Desvigne Paysagiste (paisajismo landscape design); Structures Ile de France, Cabinet Jaillet-Rouby (estructura structural engineering); Vinci Facilities (mantenimiento maintenance); Mazet & Associés (aparejadores quantity surveyor)
Consultores Consultants
IdB Acoustique (acústica acoustics); Egis Bâtiments Sud-Ouest (física building physics); Ingerop (ingeniería civil civil engineering); Agence ON (iluminación lighting); Veritas France (seguridad security); SSI Coor (protección contraincendios fire protection); Agence Franck Tallon (señalética signage); ATE (consultoría de campo de juego pitch consultant); Stadia Consulting Group (consultoría de estadio stadium consultant)

