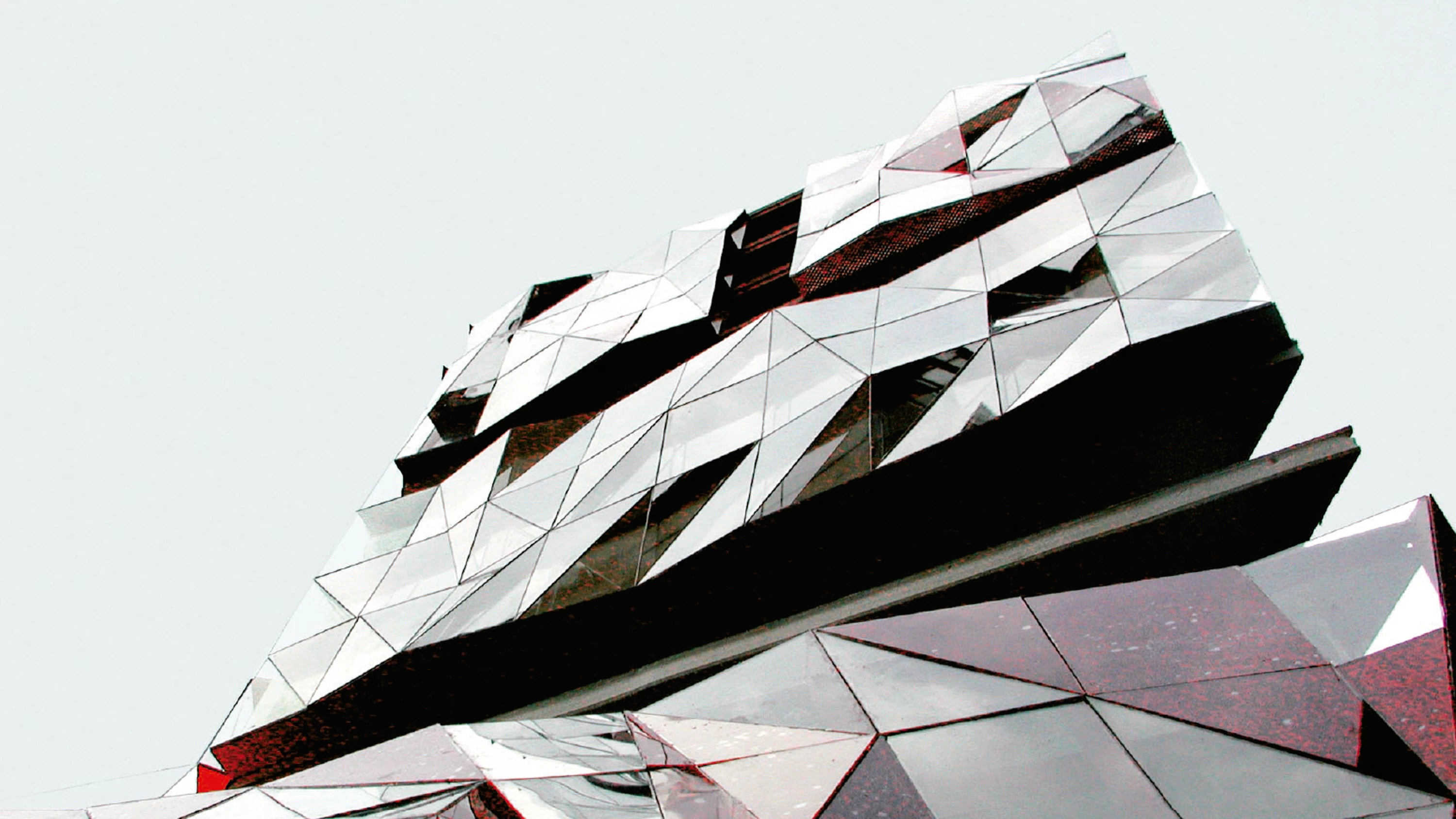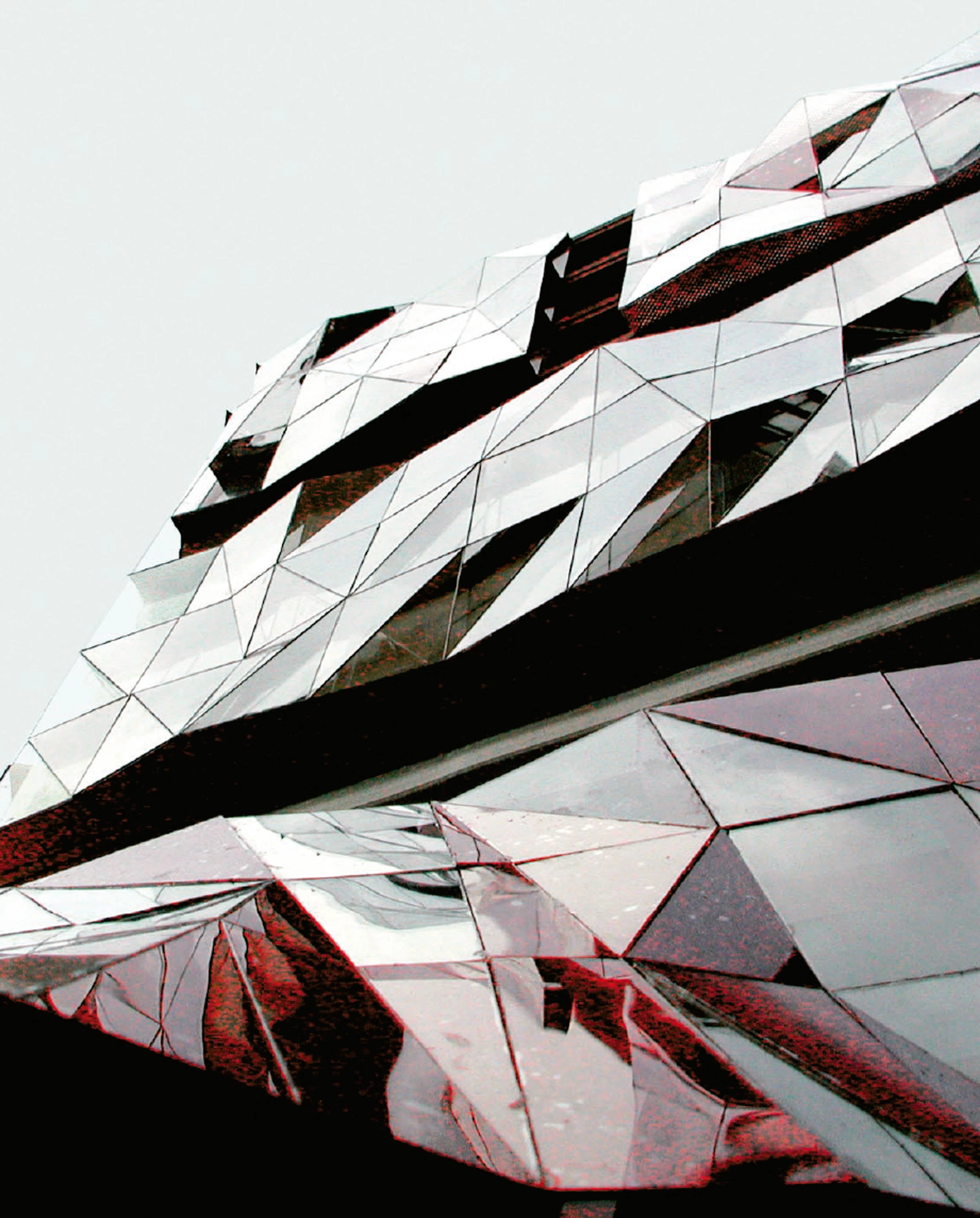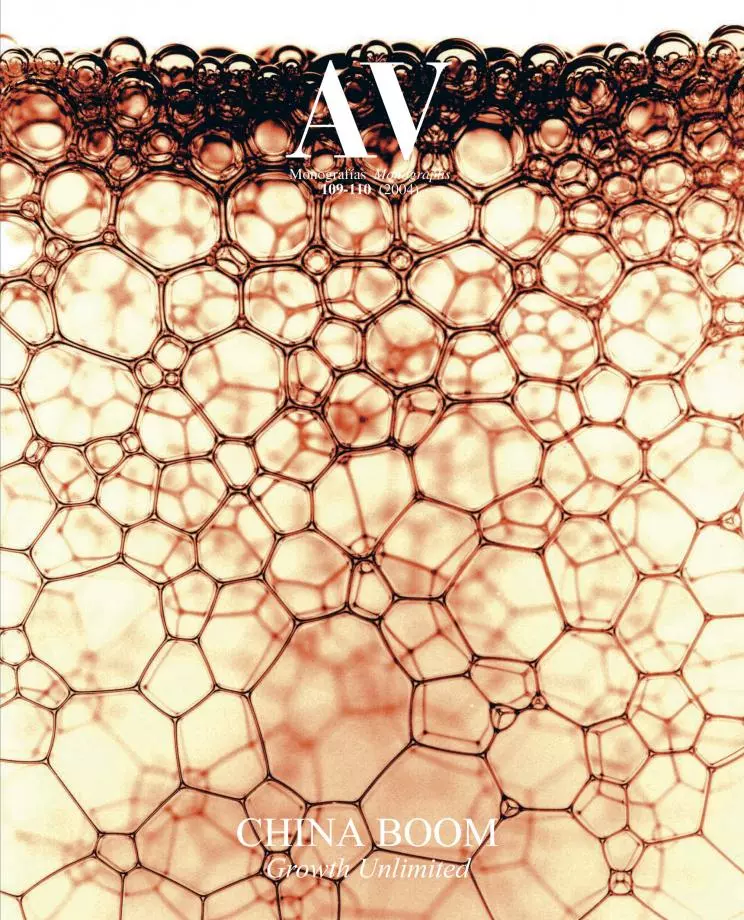Three Partnership Tower, Beijing
Herzog & de Meuron- Type Commercial / Office Headquarters / office
- City Beijing
- Country China
Like in other metropolises, the strips that stretch along the ring roads of Beijing are high-visibility transit areas and thereby much coveted sites for corporate buildings. This new complex of offices will be directly located at the prominent north-west corner of the third ring road, following its curvature. The initial design consisted of two separate and similar volumes, which hampered any relationship whatsoever between city and highway. To optimize visual permeability and thereby obtain office spaces with better views and orientation, the final proposal consists of three towers of 10, 13 and 18 floors respectively, which emerge from a common base that accomodates large open areas with commercial use. Its floor plan, which generates a sculptural volume, is the result of the intersection of the perspectives crossing the plot. The parking zones and loading and unloading areas that every retail building requires are underground.
The facade is constructed as a double skin glass curtain wall, triangulated and slightly undulating to create a continuous crystalline relief. The warm red hue of the inner layer adds spatial depth, and so the outer skin varies depending on the weather and the time of day... [+]
Cliente Client
Beijing Topeak Group, Beijing Topeak Real Estate Development
Arquitectos Architects
Herzog & de Meuron
Colaboradores Collaborators
Thomas Arnhardt, Edman Choy, Wenjing Dou, Philip Fung, Volker Helm, Mark Loughnan, Dieter Mangold, Ascan Mergenthaler, Paulo Moreira, Luciano Rotoli
Consultores Consultants
Huan Yang Century International







