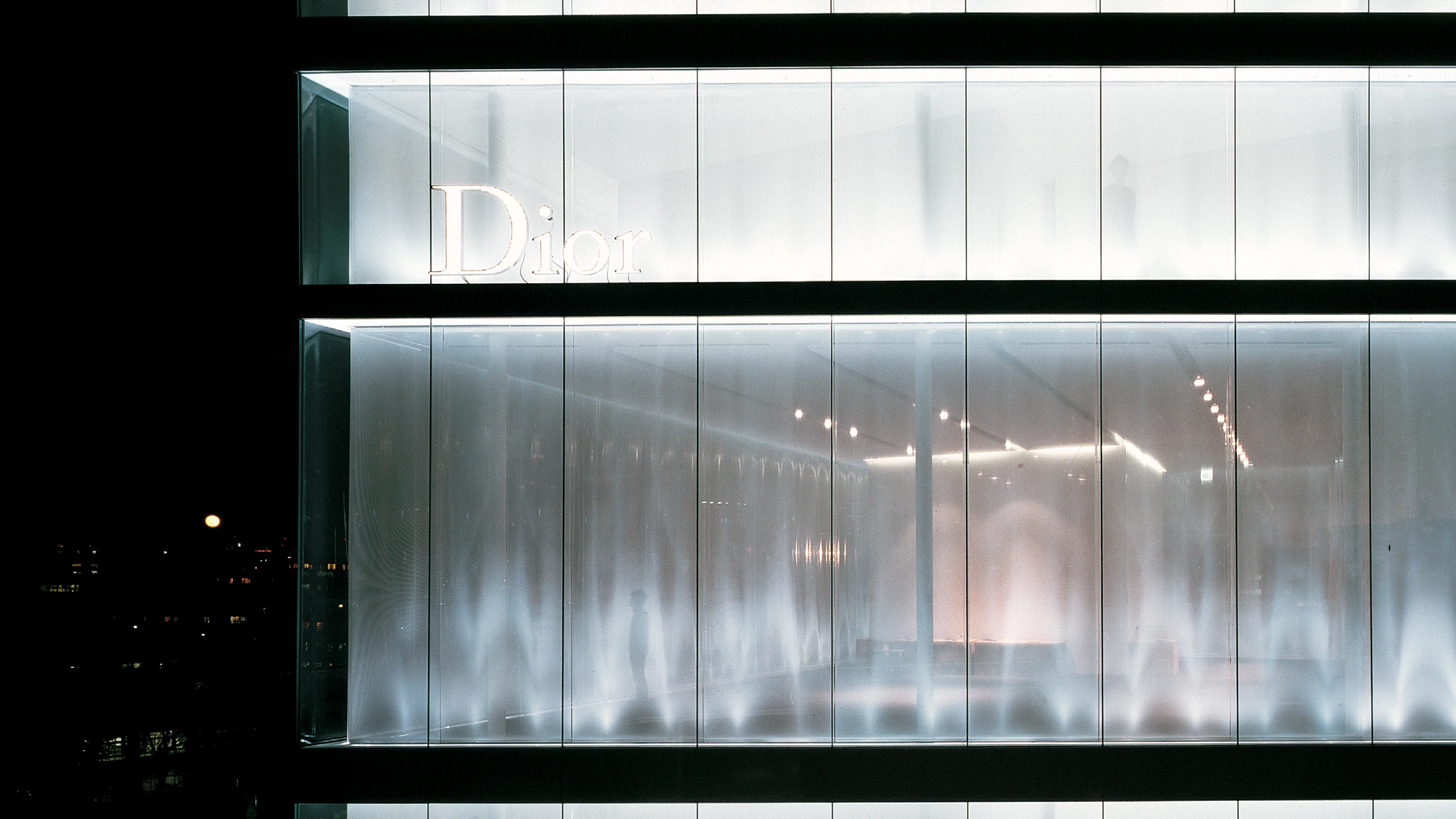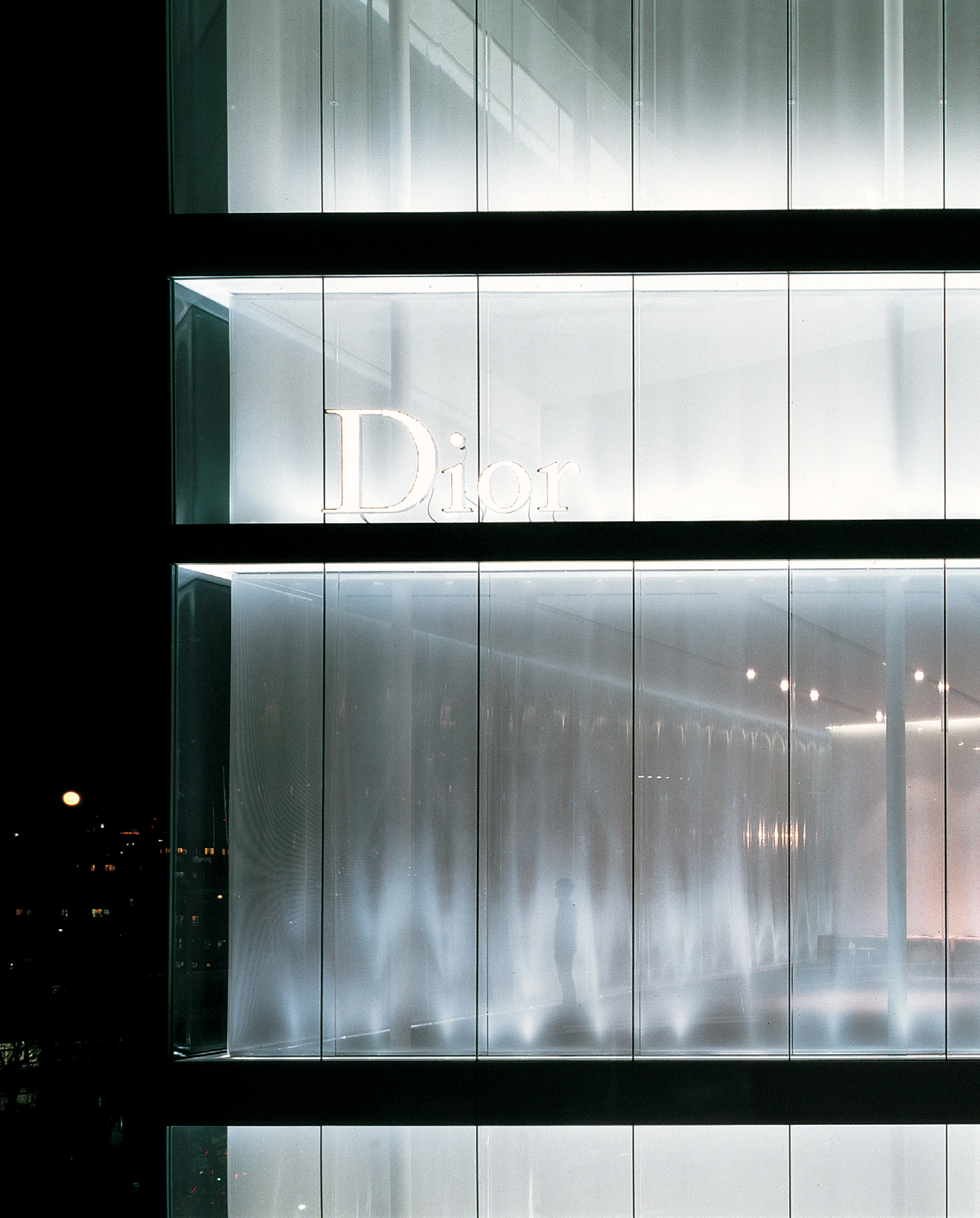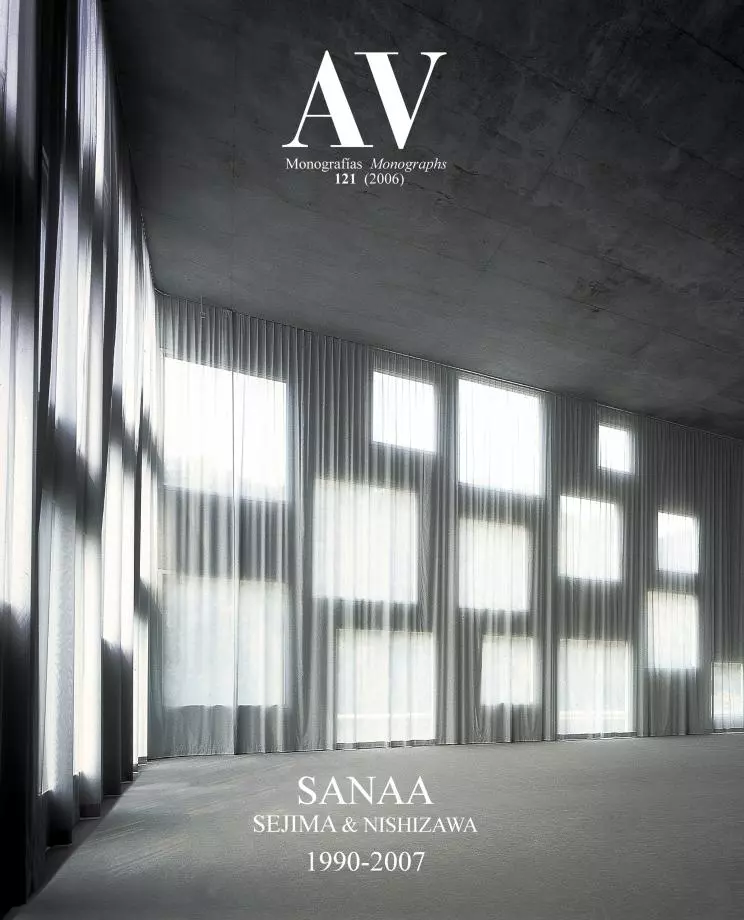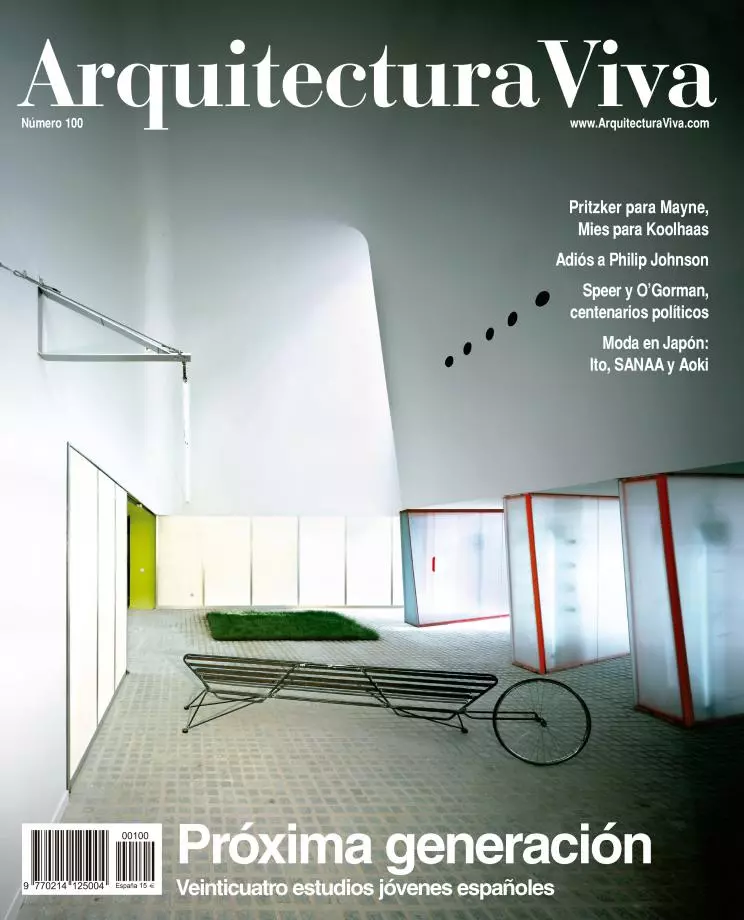Dior Building Omotesando, Tokyo
SANAA- Type Commercial / Office Shop Culture / Leisure
- Material Glass
- Date 2001 - 2004
- City Tokyo
- Country Japan
- Photograph Shinkenchiku Sha Christian Richters Mark A. Brown
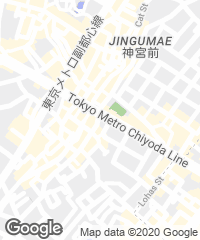
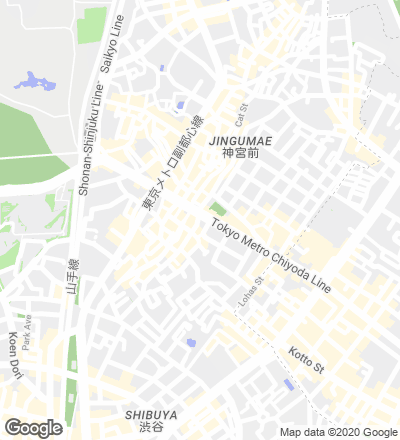
The flagship store of the French fashion, beauty, and haute couture firm is a pristine white box that rises as a freestanding volume in Omotesando, one of the main and most exclusive commercial districts of Tokyo. The building, designed ex profeso to be occupied by Dior, goes up on a 315 square meter site, determined by restrictive urban regulations that establish a maximum allowable height of 30 meters and limit the total built area to 1,500 square meters. These conditions suggested giving as much volume as possible to the required floor area, establishing a division in horizontal bands of different size. This has been achieved by using a structure of reinforced concrete in floors and ceilings, creating extremely high, extremely low, and also conventional ceiling heights.
The decision to emphasize the stacked-volume concept, revealing towards the exterior the slab edges, gives the illusion that the building has more than the four floors that it actually has and, at the same time, reduces the interior density giving the structure a marked slenderness. Internally, the retail spaces are distributed between the basement and the third floor, there is one multi-purpose event space on the fourth one and a rooftop garden above. In this way, the stairs and elevator cores are distributed over the trapezoidal plan and become the main elements for structural support. The floor slabs rest on these cores, as well as the circular metal columns of the south facade. From the street, however, the load-bearing stress is barely noticeable because the building rises weightlessly concealing the structure behind its double skin.
All the interior design has been carried out by Dior’s in-house designers, so the architectural project has dealt mainly with the definition of the exquisite container. An outside double skin of thin and flat glass panels wraps the facade landmarks the building’s sharp edges while, behind this skin, a second displaced layer of softly curved translucent acrylic panels – to which further designs can be added – suggest the flowing movement of silk drape. White stripes are printed on the thermoformed acrylic panels, creating a moiré effect that generates different degrees of transparency. During the day a milky light enters the building whereas at nighttime the facade is illuminated to emphasize the mystery aura and elegant presence of this flagship store, metaphor of the exquisite couture of the French luxury brand
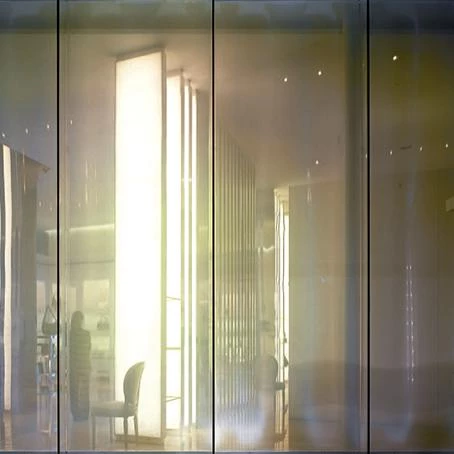
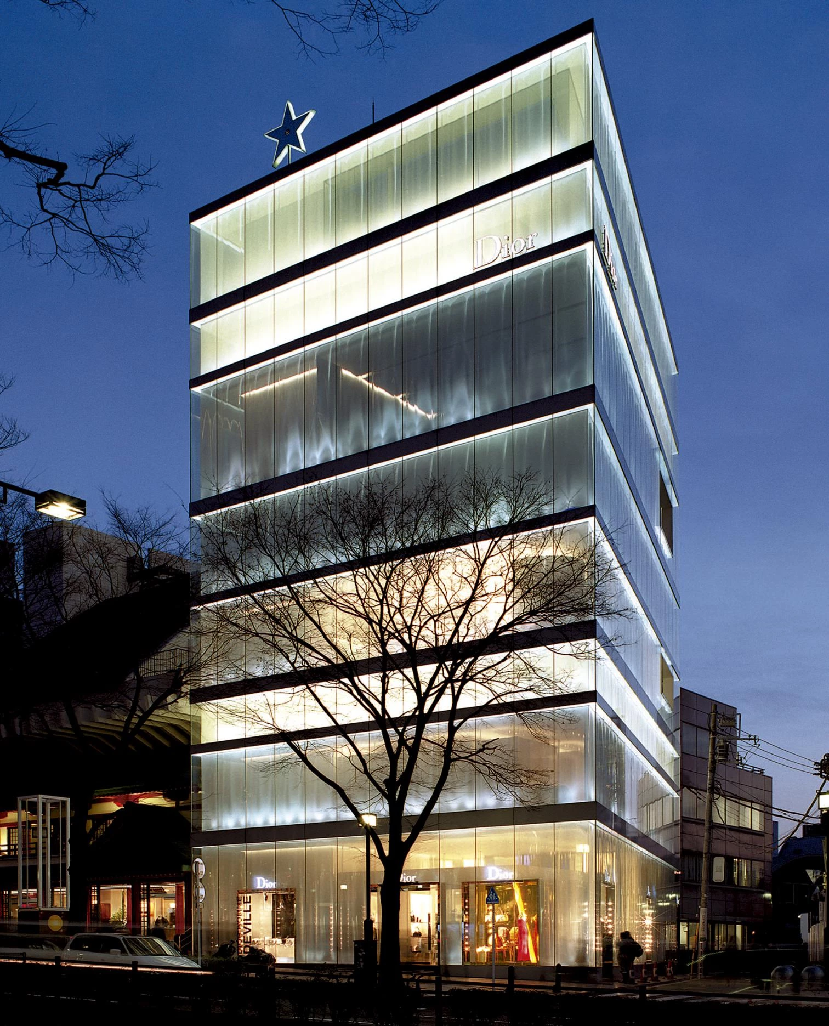
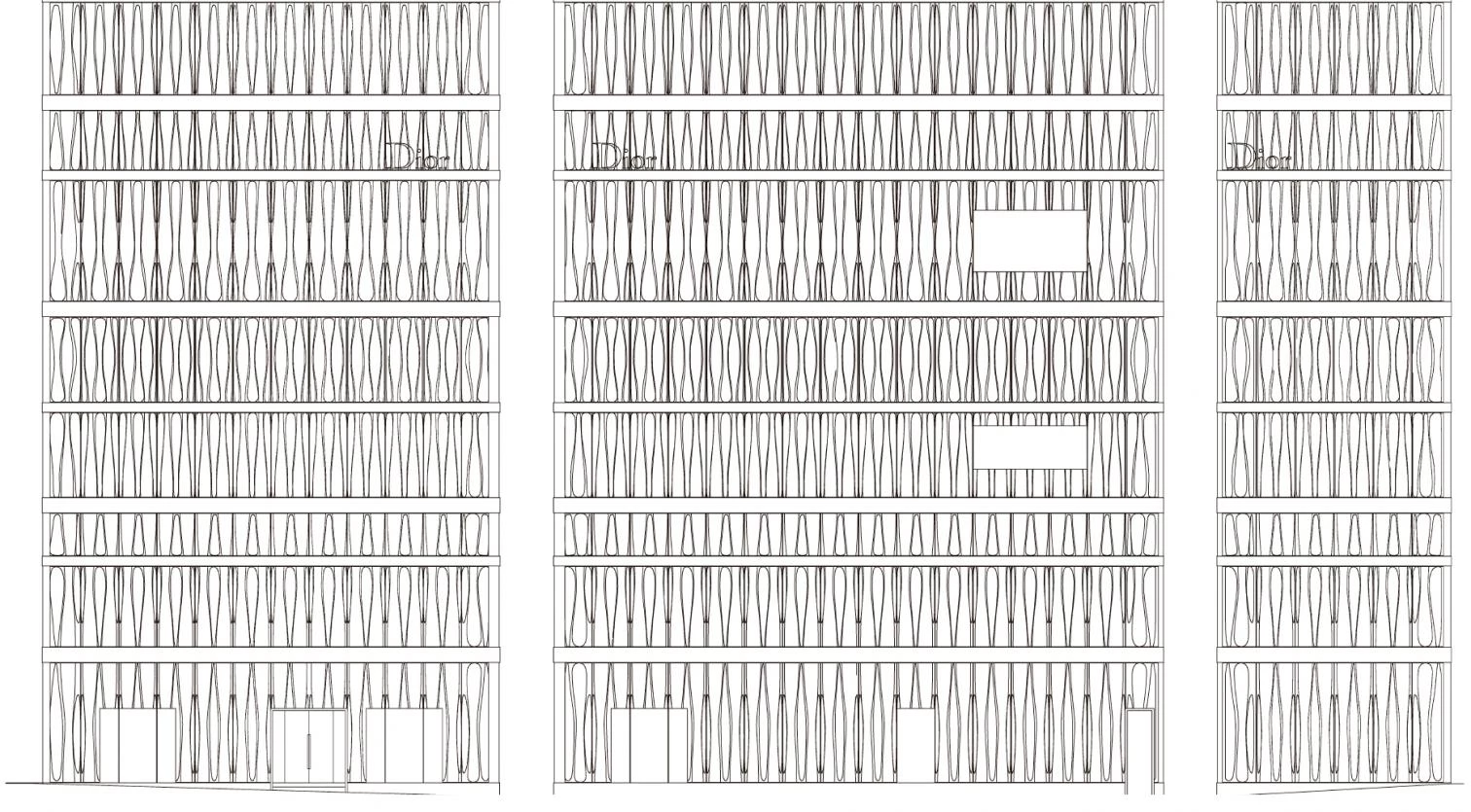
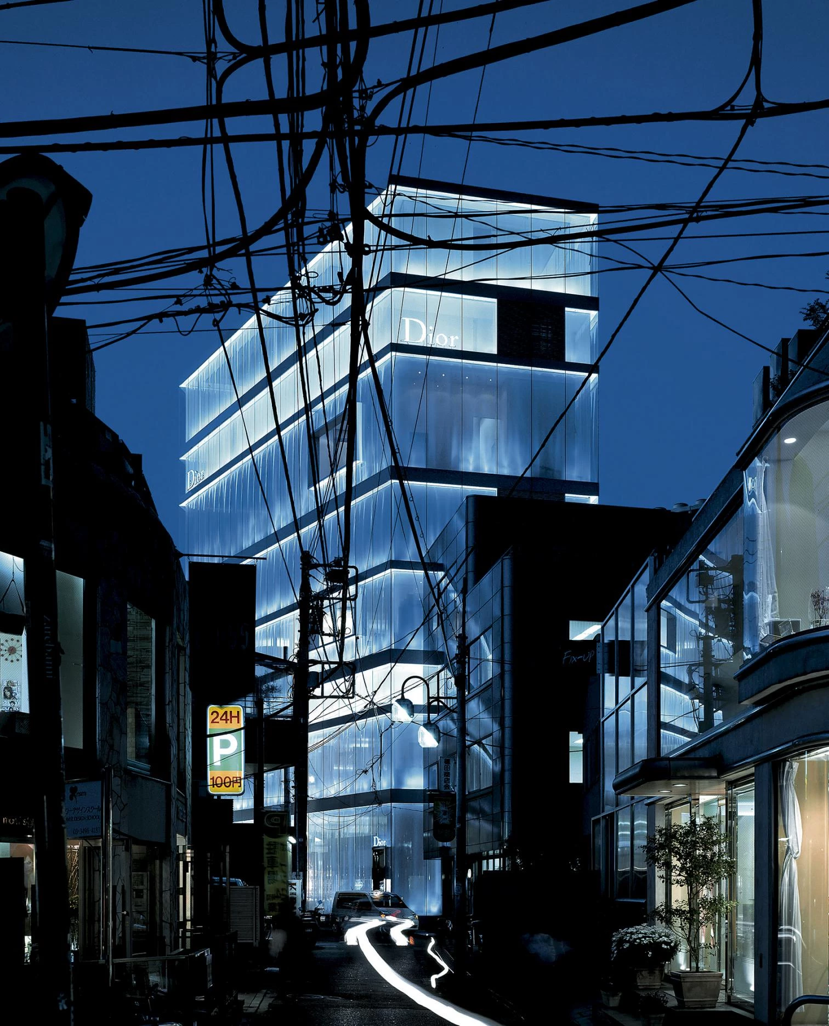
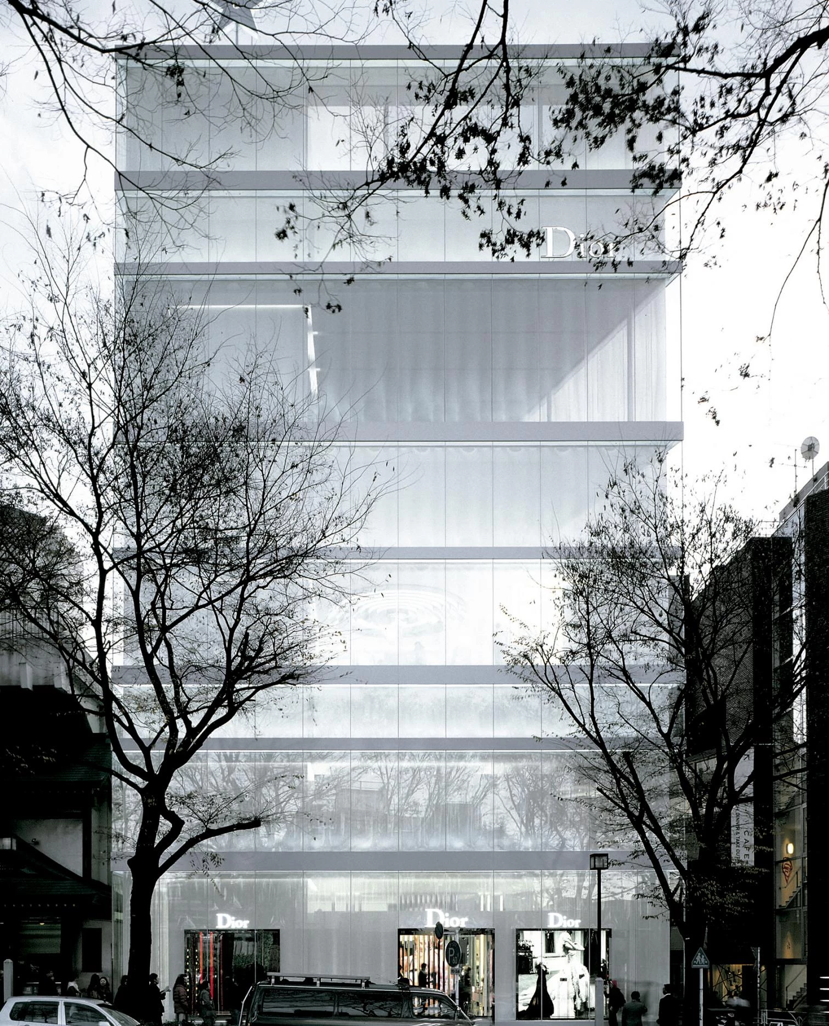
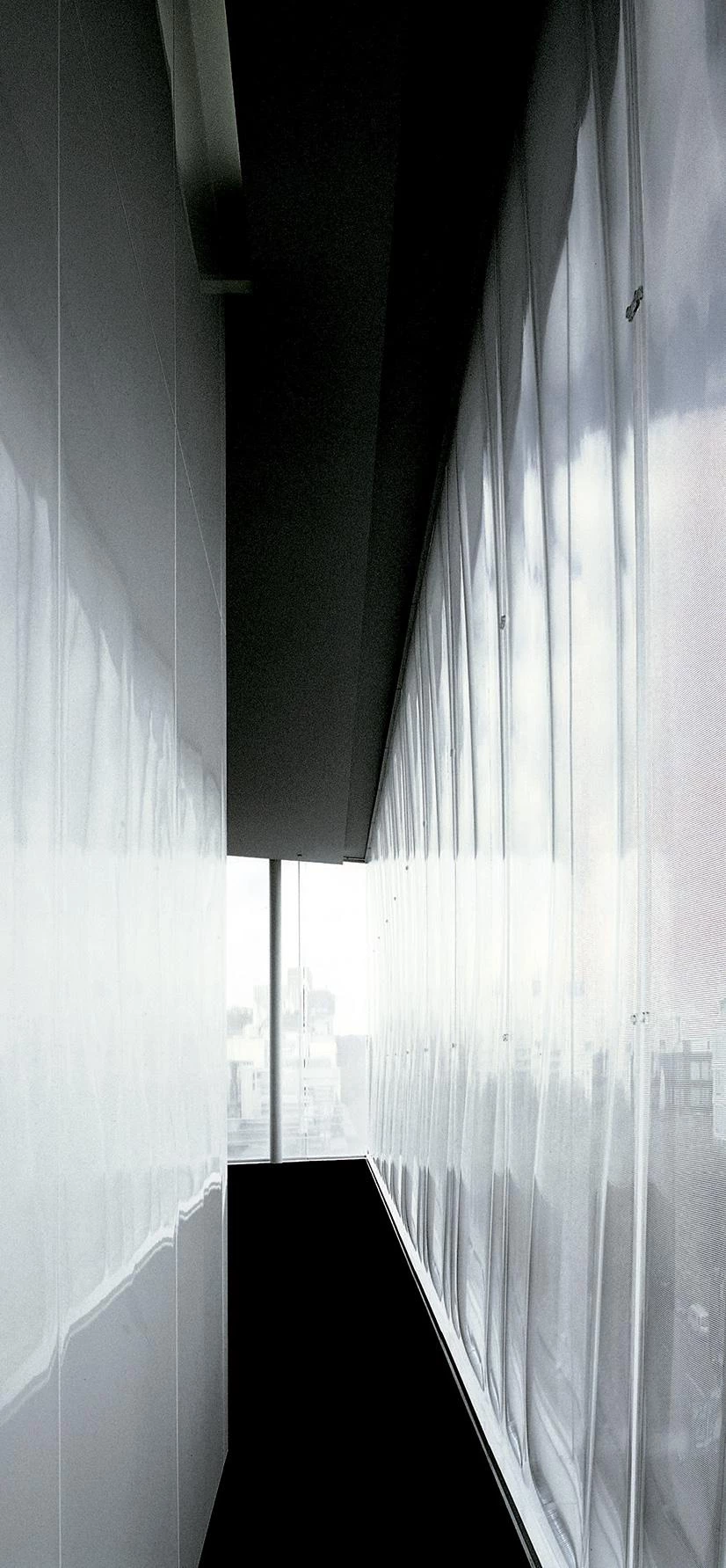

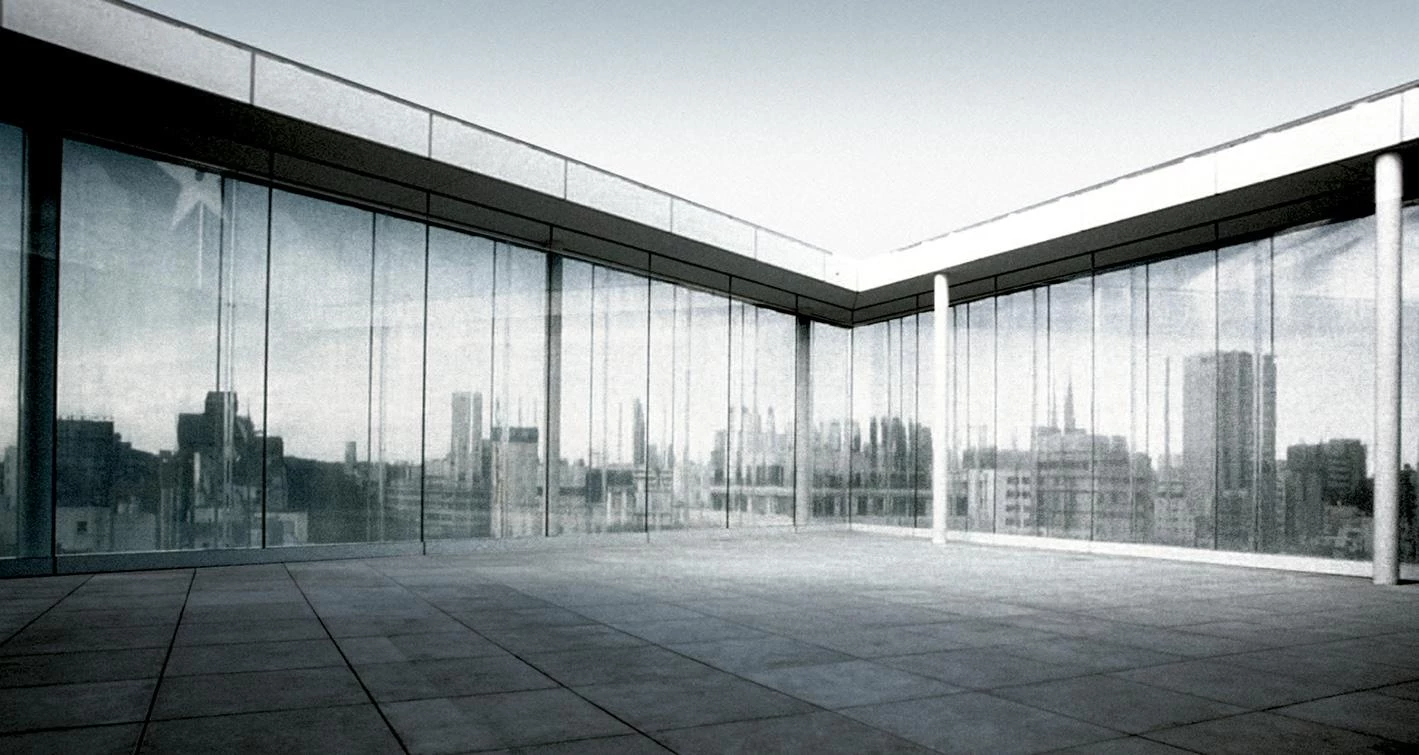
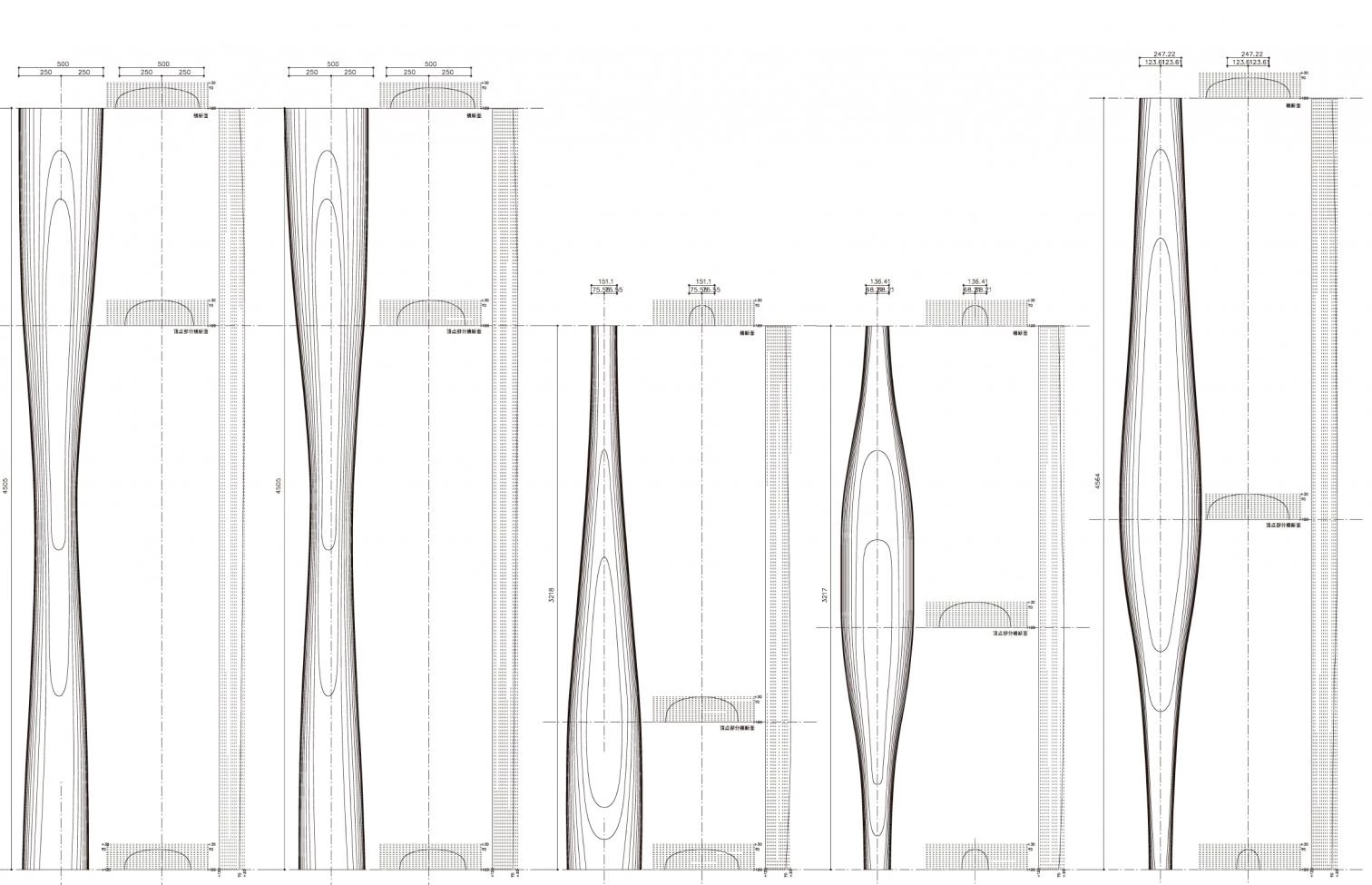
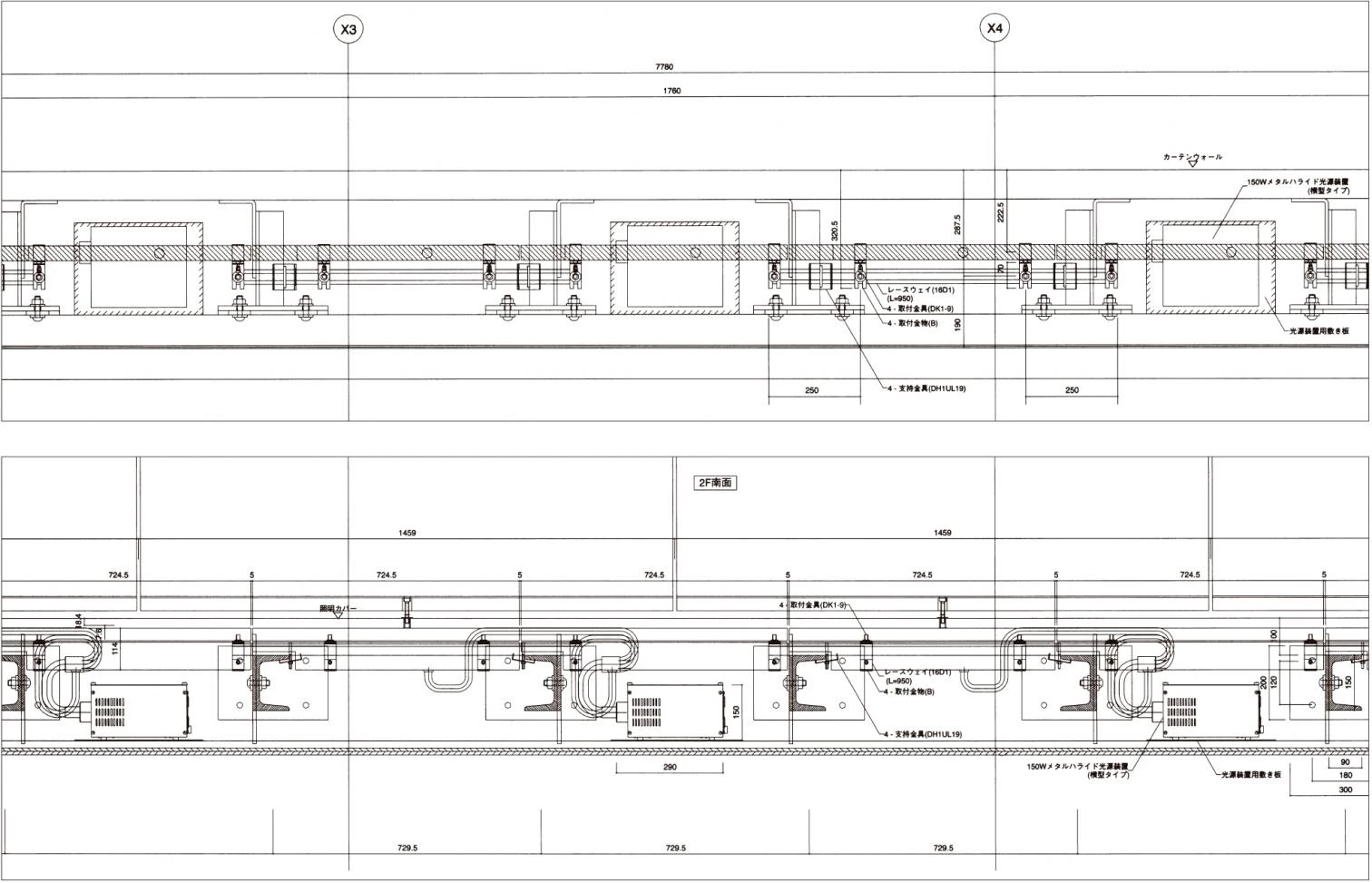
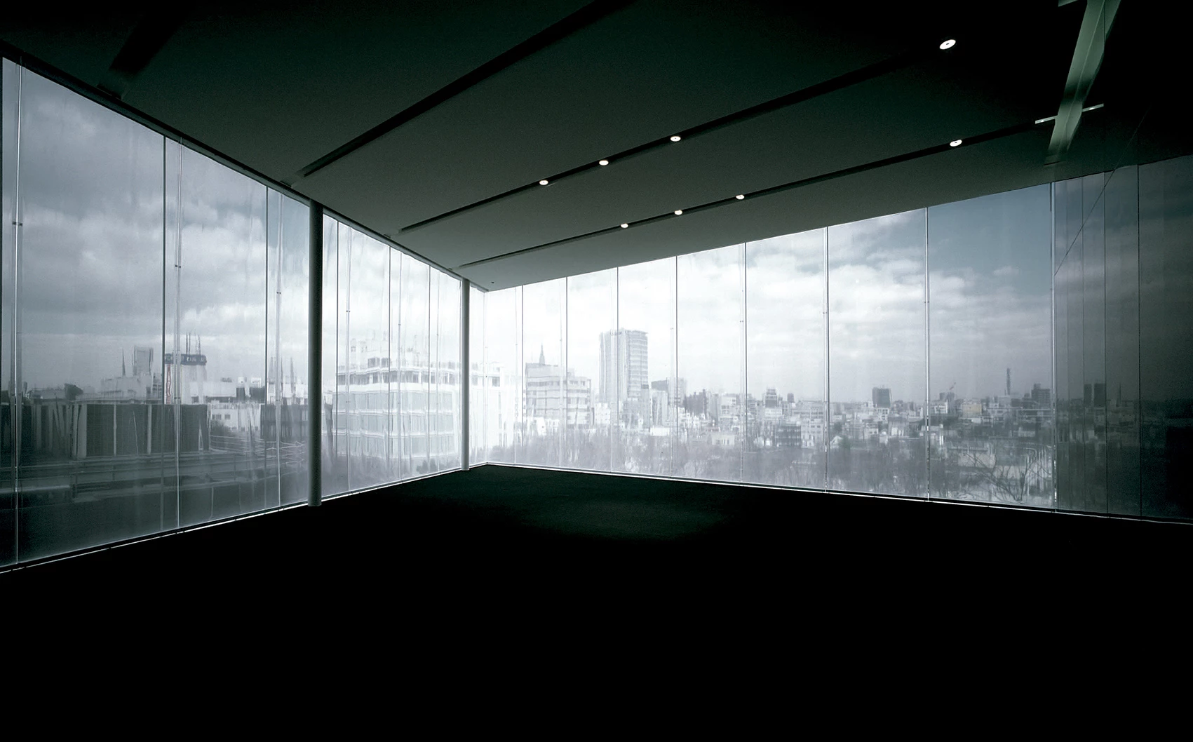
Cliente Client
Christian Dior
Arquitectos Architects
Kazuyo Sejima+Ryue Nishizawa/SANAA
Colaboradores Collaborators
Junya Ishigami, Koichiro Tokimori, Yumiko Yamada, Yoshitaka Tanase, Erika Hidaka
Consultores Consultants
Sasaki and Partners (estructura structure); P. T. Morimura (instalaciones mechanical engineering); Kilt Planning (iluminación lighting designer)
Fotos Photos
Shinkenchiku-sha, Kazuyo Sejima+Ryue Nishizawa/SANAA, Mark A. Brown, Christian Richters, Album Photo

