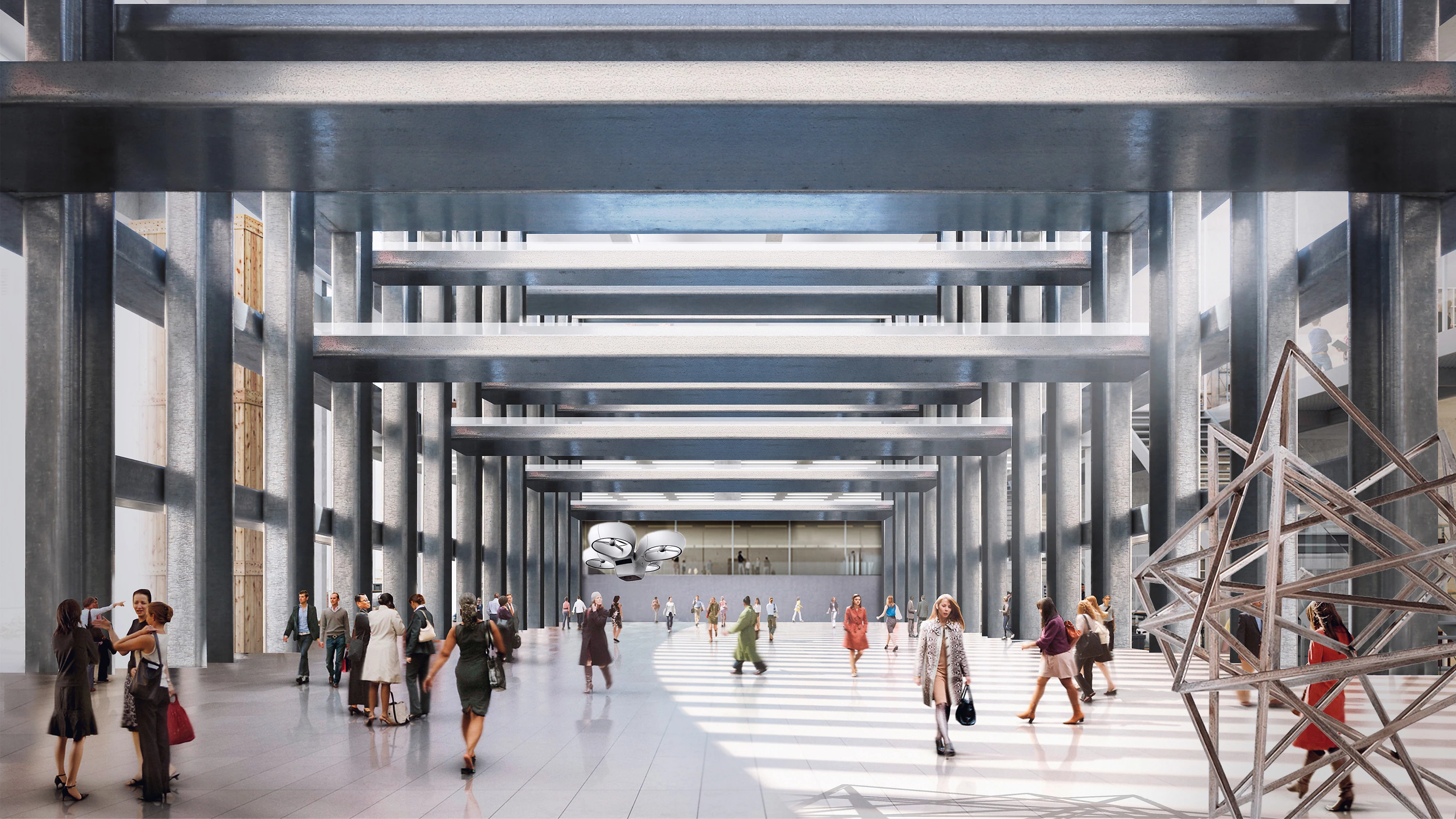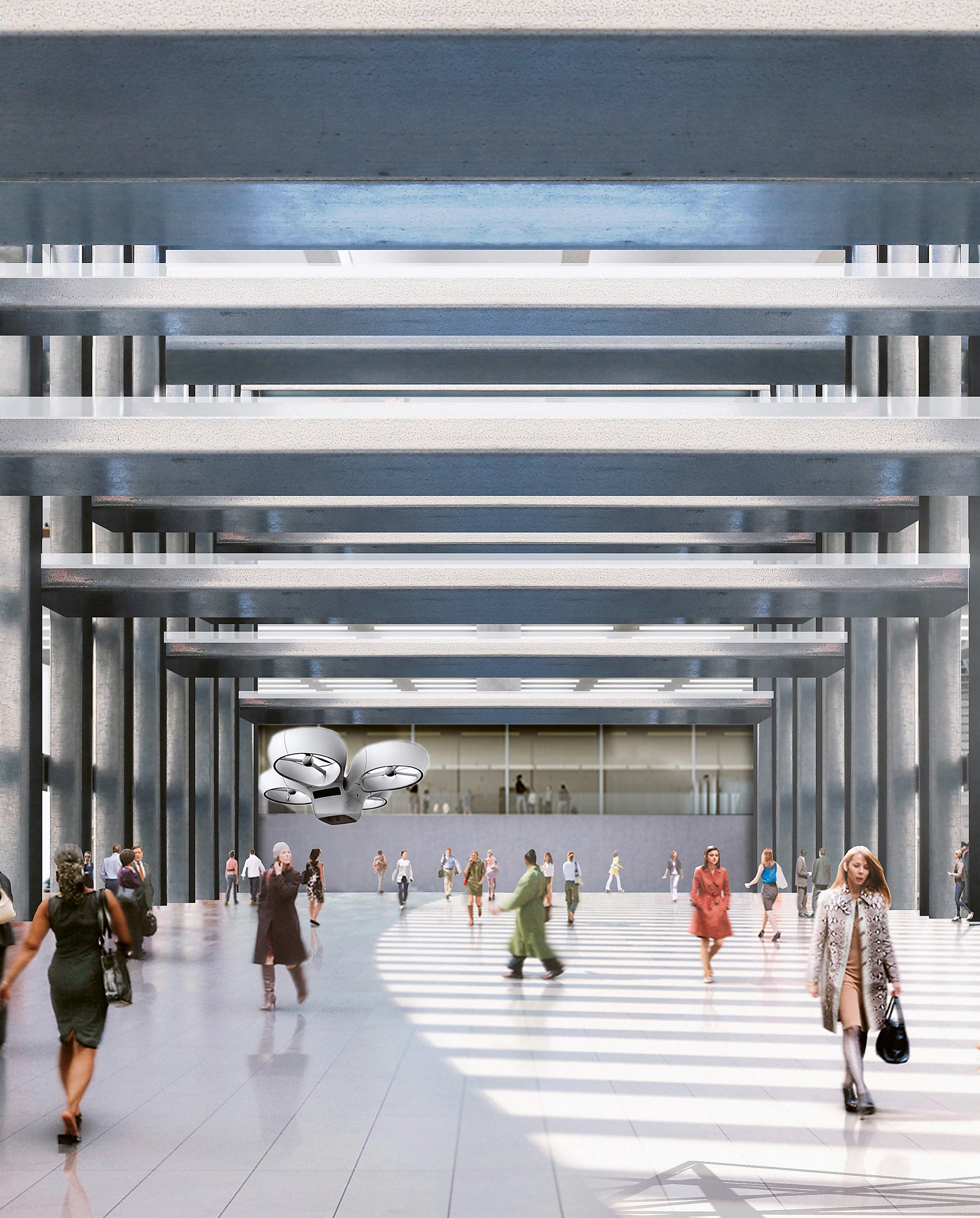MIT Design Center, Cambridge
Proposal- Architect Ensamble Studio
- Type Culture / Leisure Education Campus
- Date 2017
- City Cambridge (Massachusetts)
- Country United States
The MIT Design Center transforms an existing, underused courtyard, delimited by academic buildings, into an active laboratory shared by different disciplines focused on advancing knowledge on design, a creative activity that has long ceased to be exclusive of architecture and art.
This new space on campus aims to cross bridges between research fields to build a shared flexible space able to accommodate changing needs and scales given by the activity. The structure is defined by a series of frames that follow the structural and fenestration rhythm of 20th century academic buildings. With the same height and span of 22 meters, prefabricated beams and columns configure these porticoes, designed to integrate the mechanical systems in their skeleton. Attached to them, a series of mobile platforms are distributed along the space enabling its transformation based on the changing position of these horizontal trays. The renewable and automatized climate control systems optimize the use of energy in the building, and the communications technologies permit multiple levels of connectivity and interaction... [+][+]
Cliente Client
MIT (Massachusetts Institute of Technology)
Arquitectos Architects
Ensamble Studio
Autores del proyecto Authors of the project
Antón García-Abril & Débora Mesa
Equipo Team
Javier Cuesta, Simone Cavallo, Massimo Loia, Mengyuan Cao
Superficie construida Floor area
6.000 m²








