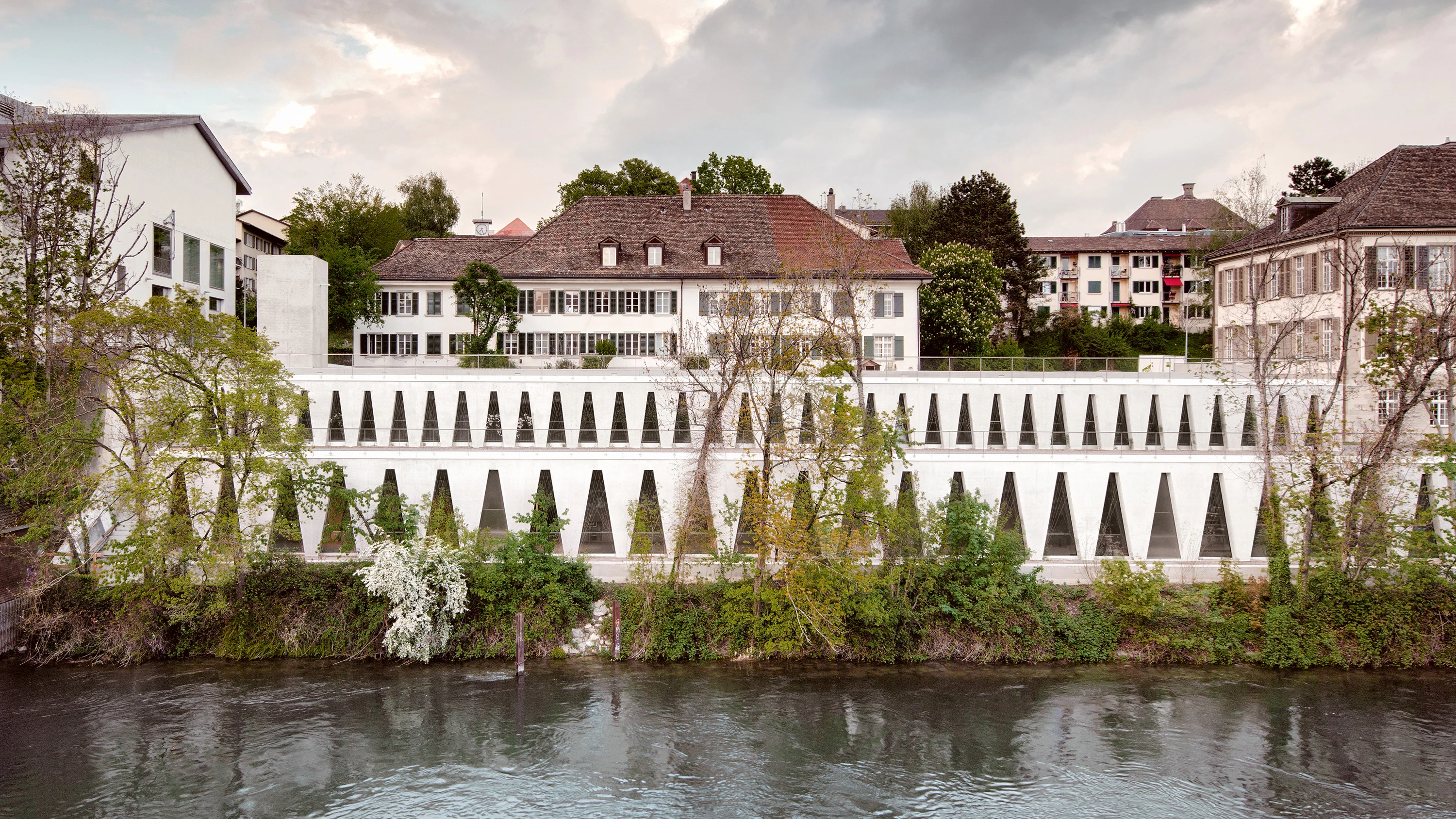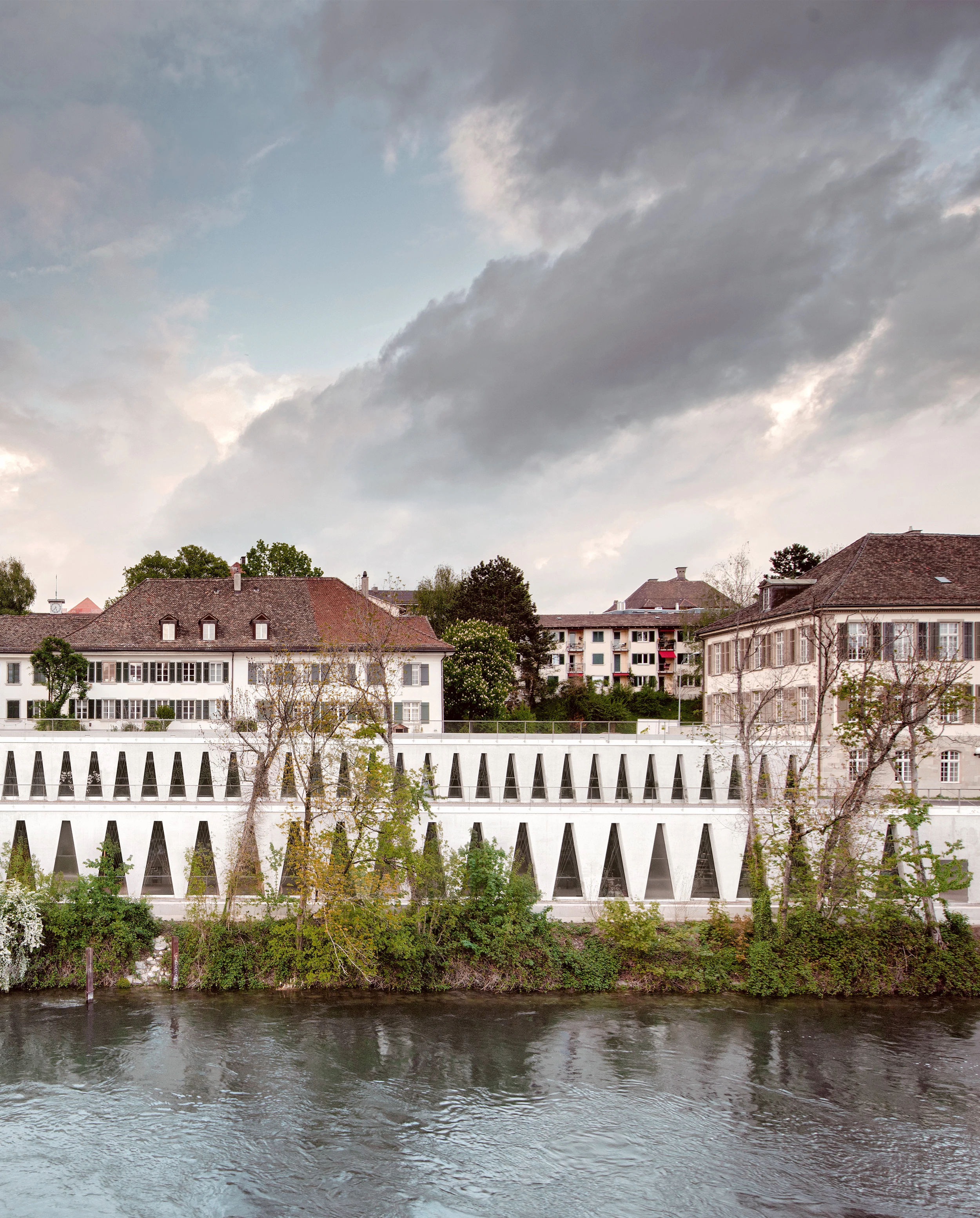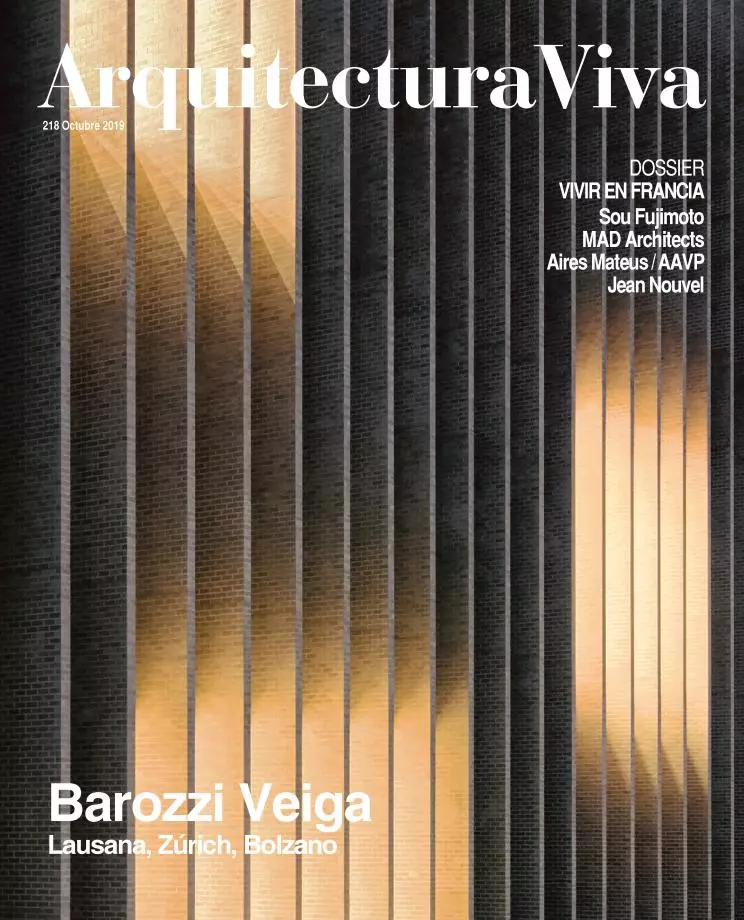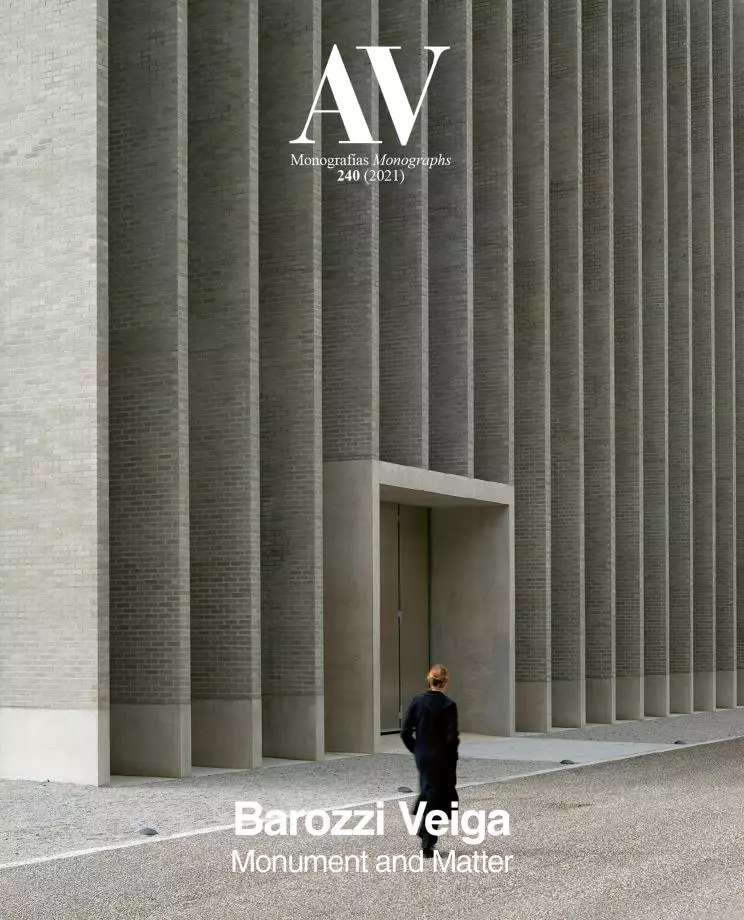Tanzhaus, Zürich
Barozzi Veiga- Type School Specialized school
- Material Concrete
- Date 2014 - 2019
- City Zurich
- Country Switzerland
- Photograph Simon Menges Duccio Malagamba
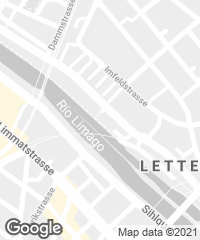
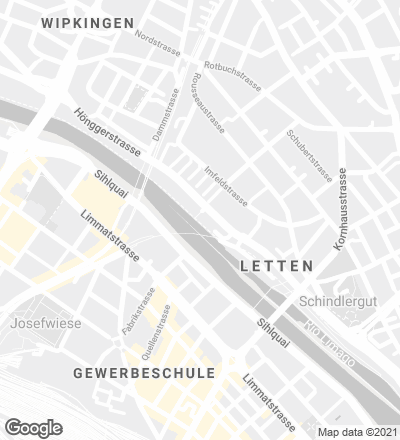
Located along the river Limmat, on the spot occupied by old building, destroyed by fire in 2012, the Tanzhaus Zürich stands as an important cultural institution, a school of dance that has become the symbolic center of the neighborhood. The project aimed to reactivate the promenade along the river, transforming and highlighting the public conditions of the place. It configures a new artificial topography, introducing a simple, tiered volume that is integrated into the slope of the riverbank and barely noticeable from street level. On its roof is a new public space – a walkway – that connects with the existing paths that run parallel to the river at different levels. At its base, the new building steps back from the plot line to widen the popular promenade and create an inviting entrance area. Using one single material, Liapor-type insulating concrete, the structural facade is completed through the systematic repetition of a single element: a triangular opening that protects the building from the Swiss weather, giving the facade a compositive rhythm and a distinctive image. Lastly, an innovative green shading system mitigates the sunlight during the summer but allows the sun to enter during the cooler seasons...[+][+]
Obra Work
Escuela de danza de Zúrich Tanzhaus, Zurich (Switzerland).
Arquitectos Architects
Barozzi Veiga / Fabrizio Barozzi, Alberto Veiga (socios partners); Katrin Baumgarten, Verena Recla; Patrick Boner, Paola Calcavecchia, Raquel Corney, Marta Grzadziel, Adrien Mans, Cristina Porta, Agnieszka Samsel, Ivanna Sanjuan, Malte Sunder-Plassmann, Diletta Trinari, Maria Ubach (equipo team).
Colaboradores Collaborators
LeanCONSag / Dominik Schlatter (project manager); Pöyry Schweiz (estructuras structure); hps energieconsulting, Walter Salm, Meier & Partner, Gerber + Partner Haustechnik (servicios services engineers); GKP Fassadenplanung (fachada facade); Matí (iluminación lighting); Tokyoblue (escenografía scenography); Rocket Science (acústica acoustics); Müller Illien Landschaftsarchitekten (paisajismo landscape); WBG (señalética signage).
Cliente Client
AHB - Amt für Hochbauten Zürich.
Superficie Area
1.500 m².
Presupuesto Budget
12.960.000 €.
Fotos Photos
Simon Menges.

